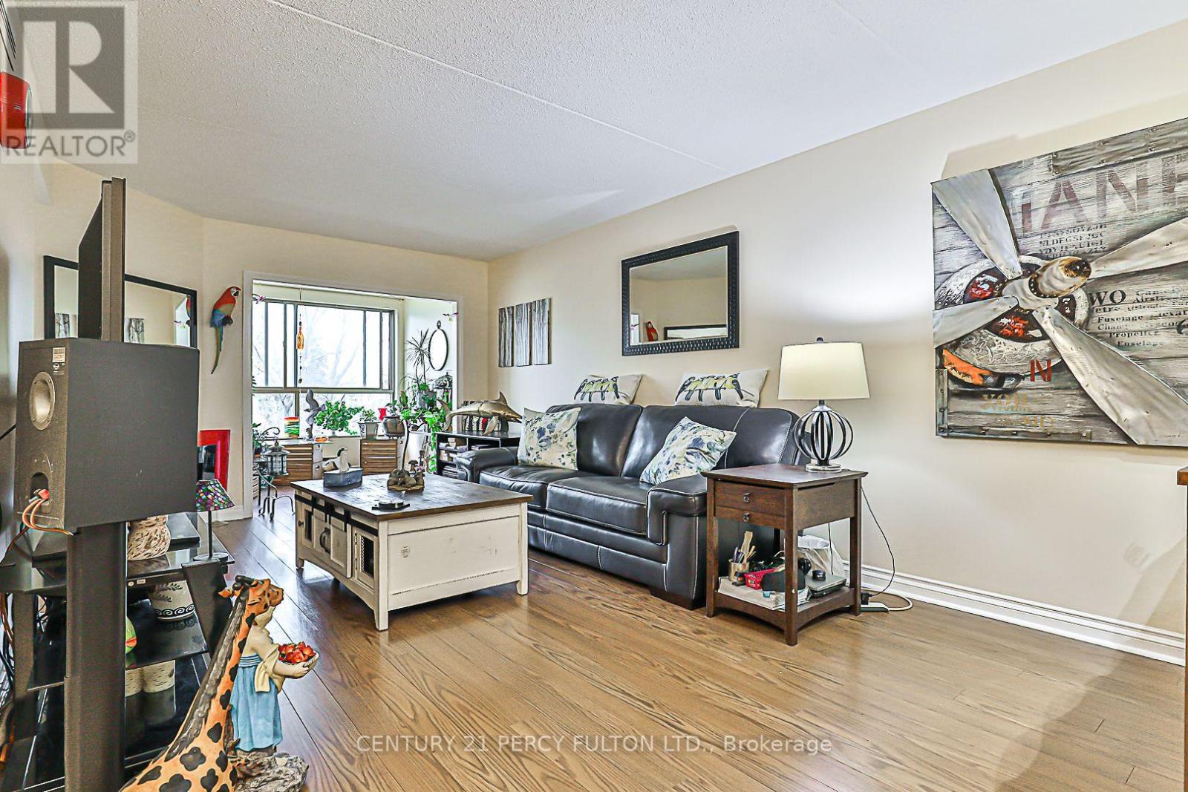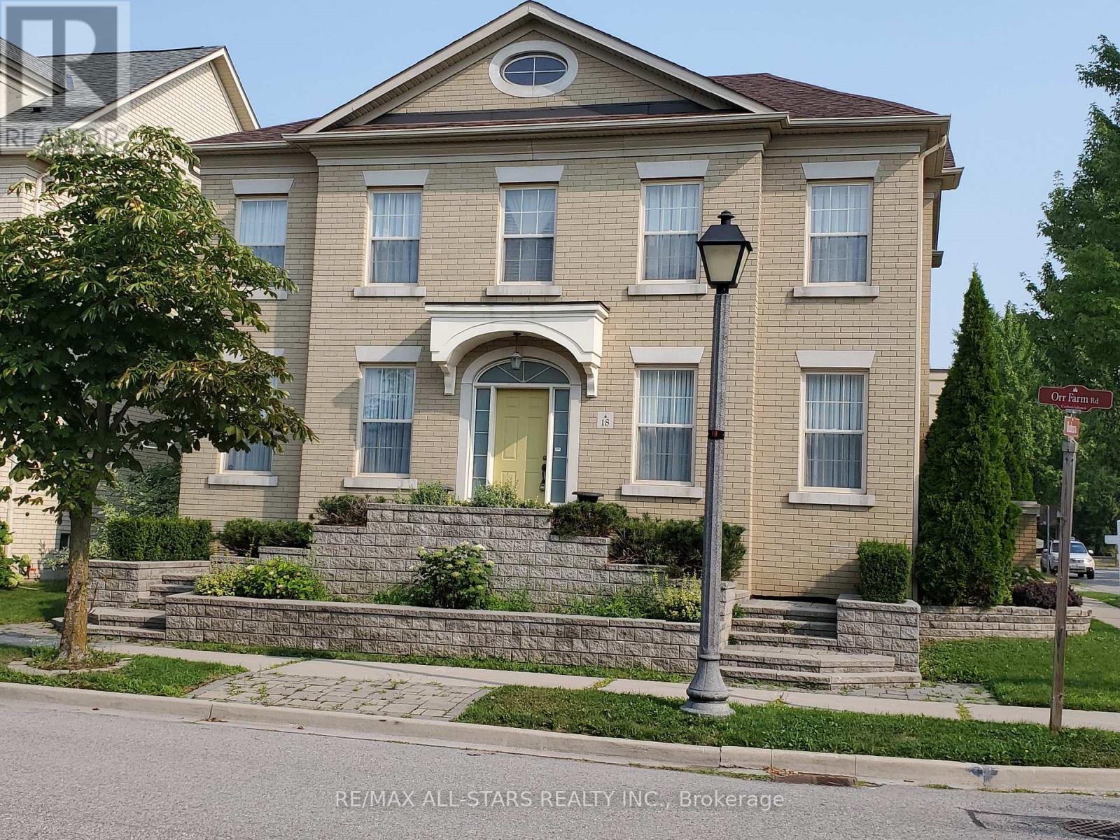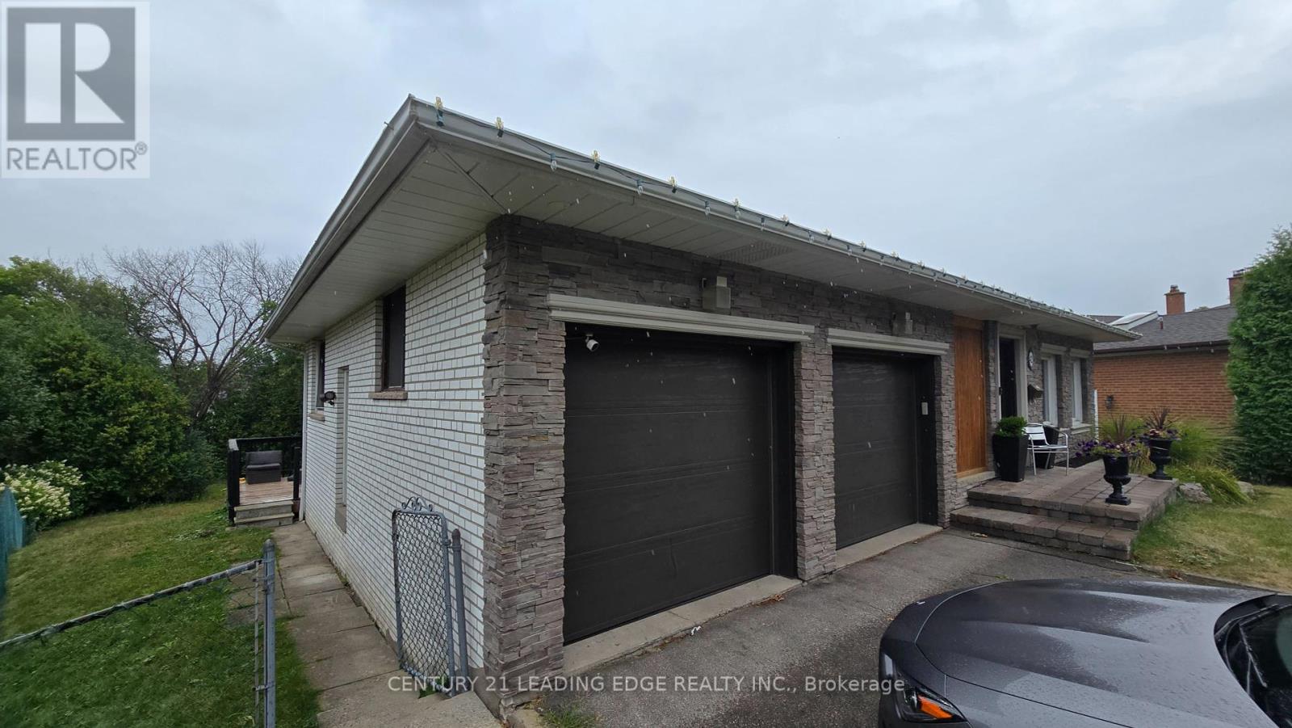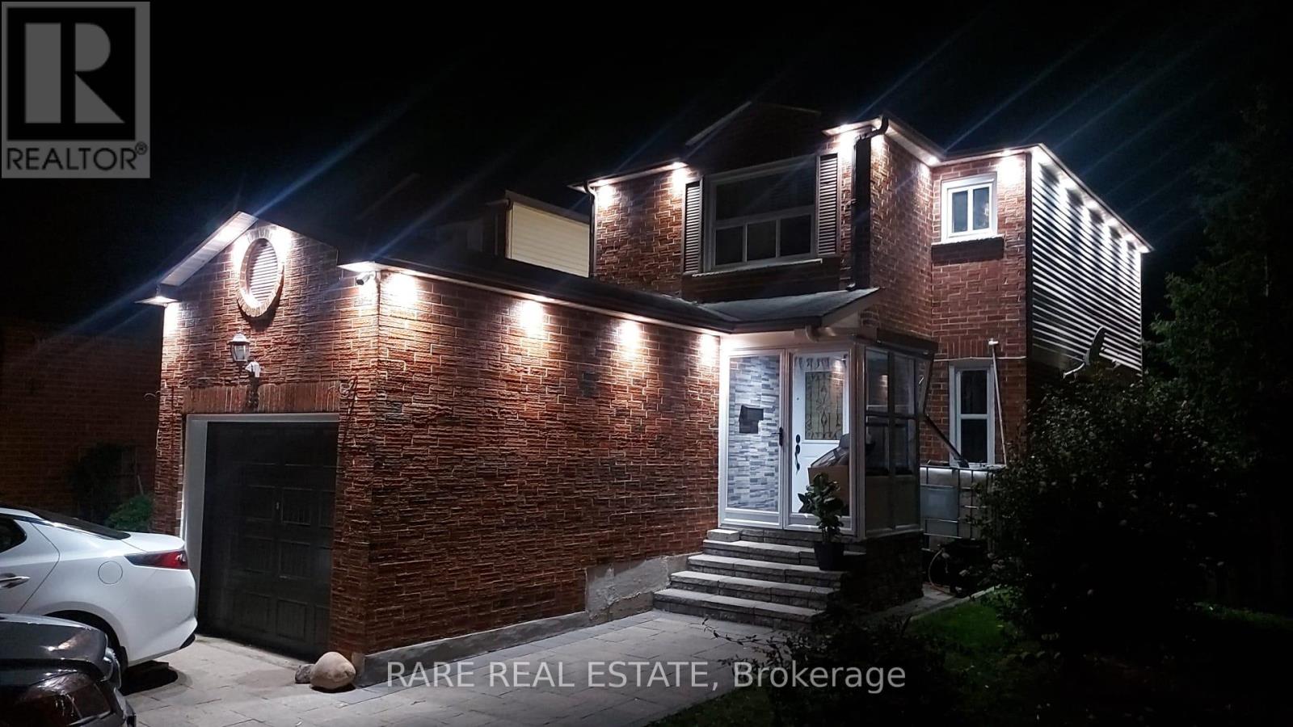203 - 249 Major Mackenzie Drive E
Richmond Hill, Ontario
Discover Your Dream Home In The Heart Of Richmond Hill - Rare And Affordable 2+1 Bedroom In A Beautiful Clean 4 Story Condo - Gorgeous View Overlooking Major Mackenzie. This spacious Condos Offer Approximate 1000 Sq Ft Of Living Space, Ensuite Laundry, Extra Clean Condo. Professionally Painted this year, pride of ownership show throughout. This Is A Must See. Close To Go Train, Park, Shops And Schools, Underground Parking Spot with Heated Ramp And an Additional Rental Spot. Visitor Parking On The Ground Level. Internet Included in Maintenance Fees. (id:60365)
466 Silken Laumann Drive
Newmarket, Ontario
Privacy galore in this stunning home overlooking the forest and pond. Morning coffee, afternoons and evenings on the spacious deck overlooking the forest and pond. Just beyond the pond - the long par-5 14th of St. Andrew's Valley Golf Course. Safely tucked away from the tee box, the privacy and view is unrivalled!! Entering the front door feels like "WELCOME HOME" every time. The large and separate Living room offers quiet solitude or an awesome kid's playroom. The private dining room connects directly to the updated and spacious kitchen. Tons of counter space. Beside the kitchen is a large breakfast area with direct walk-out access to the upper deck. A convenient Family Room with gas fireplace provides an open concept kitchen, entertainment and family fun area across the entire back width of your home. *** Upstairs offers 4 well-sized rooms and all with tons of closet space. The Primary Bedroom is massive and includes a large seating area in front of the window and overlooking the forest and pond. A walk-in closet and another double closet creates space for everyone's stuff! Completing the Primary Suite is a very large ensuite which includes soaker tub, glass shower and double sinks. *** Downstairs, the walk-out basement includes a wet bar, TV/Rec room area, play area at the base of the stairs; an additional 5th bedroom; and a 3-piece bath. Entertaining in this basement offers so much to look forward to AND the convenience of walking straight out the back door directly into your yard. Did I mention PRIVATE yet? Down the gentle slope of your backyard is nothing but pure peace and at one with all that nature has to offer. Imagine your life here and start packing. This stunning home awaits its next family with open arms. (id:60365)
190 Forestwood Street
Richmond Hill, Ontario
Gorgeous Home in Highly Coveted Richmond Hill! Located in one of Richmond Hills top-rated school districts(BayView SS(IB), Richmond Rose PS), this beautifully maintained home offers both elegance and convenience. Just minutes from top amenities including community centers, Sports facilities, Schools, Shopping plazas, Costco, Walmart, the Library, Highway 404, and the GO Station, this home is perfectly situated for modern living. Lovingly cared for by an owner with a keen eye for design, this home features a 9 ft ceiling on the main floor, graceful Roman pillars, an oak staircase, and gleaming parquet floors that extend through the living, dining, and family rooms, as well as the second-floor landing and hallway, exuding timeless charm. The open-concept kitchen features Corian countertops, a tiled backsplash, and a bright breakfast area. Elegant California shutters add a touch of sophistication to the family room, primary bedroom, and ensuite. Step outside into a picturesque backyard, where lush greenery blooms into a private retreat. The meticulously landscaped garden, thoughtfully designed with perennials for year-round beauty and low-maintenance care, reflects the owners impeccable taste and attention to detail. This exceptional home is a rare gem - Don't miss out! (id:60365)
1602 - 8960 Jane Street
Vaughan, Ontario
Step into luxury with this brand new, never lived in 2 bed, 2 bath condo at the iconic Charisma condos. Boasting 9ft ceilings, floor-to ceiling windows, a sleek quartz kitchen with full size stainless-steel appliances, and a bright open concept layout. Enjoy breathtaking views from your private balcony overlooking Vaughn's city skyline. Unmatched amenities include: outdoor pool, fitness club, theatre, games room, and more! Just steps to Vaughan Mills, transit, and major highways. Don't miss this one! Tenant to pay all utilities. (id:60365)
Lph11 - 7895 Jane Street
Vaughan, Ontario
*Parking & Locker Included* This Luxury 1 Bedroom + Den And 2 Full Bathroom Condo Suite Offers 699 Square Feet Of Open Living Space. Located On The 34th Floor, Enjoy Your Views From A Spacious And Private Balcony. This Suite Comes Fully Equipped With Energy Efficient 5-Star Modern Appliances, Integrated Dishwasher, Contemporary Soft Close Cabinetry, In Suite Laundry, And Floor To Ceiling Windows With Coverings Included. (id:60365)
18 Orr Farm Road
Markham, Ontario
Welcome to Cathedral Town. Experience refined living in this elegant 3,000++ sq.ft. home, nestled in one of Markham's most prestigious communities. Boasting with natural light and an open-concept design. This property seamlessly blends style and functionality. The spacious kitchen with a butler's area, is a chef's dream. Ideal for hosting family dinners or social gatherings. Step outside to your private, landscaped backyard oasis, complete with BBQ hook-up, perfect for entertaining or quiet relaxation. This is your opportunity to enjoy luxury, comfort and timeless charm in an exceptional location! Conveniently located close to top-tier amenities, including shopping, dining, and schools. This property offers both luxury and convenience in an unbeatable location. Experience upscale living at its finest. (id:60365)
123 Bravo Lane
Newmarket, Ontario
Prime Location! Beautifully Maintained Freehold Townhome With No Maintenance Or POTL Fees. This Sun-Filled 3-Storey Home Features 2 Bedrooms, An Open Concept Layout, And Numerous Upgrades Throughout. Upgraded Kitchen With Stainless Steel Appliances, Custom Cabinetry, And Tiled Backsplash. Bright Living Room With Electric Fireplace And Walk-Out To Balcony. Renovated Bathrooms, Oak Hardwood On Ground Floor, And Modern Finishes. Located Steps From Upper Canada Mall, Newmarket GO/Bus Terminal, Southlake Regional Hospital, Shops, Restaurants, Parks, Trails, And More. Easy Access To Hwy 404 & Yonge Street. School District: Alexander Muir P.S. & Dr. John M. Denison S.S.French Immersion: Clearmeadow P.S. & Newmarket High S.S. Upgraded Kitchen Cabinets & Tiles, Oak Hardwood Flooring On Ground Level. A Must-See Home Offering Comfort, Style, And Incredible Convenience! (id:60365)
21023 Dalton Road
Georgina, Ontario
Opportunity awaits! Perfect for investors, developers, first time buyers! This 3 bedroom, 2 bathroom home has a bright living room with soaring vaulted ceilings and a walk-out to the back deck, perfect for entertaining or sipping your morning coffee. Upstairs offers 3 spacious bedrooms and a bathroom featuring walk-in glass shower. Live in the heart of Jacksons Point, just a short walk to the lake, parks, shops, schools, library, restaurants, and all local amenities. Only 15 minutes to Highway 404. Driveway fits 5 cars. (id:60365)
Bsmt - 42 Arkona Drive
Toronto, Ontario
Prime Warden & Hwy 401 location! Spacious and bright 2-bedroom, 1-bathroom walkout basement with separate private entrance, backing directly onto the park. Enjoy a brand-new kitchen, new washer & dryer, and large windows in every room offering abundant natural light. Utilities included. Features a direct walkout to the backyard with serene green space views, a bright living room, and well-sized bedrooms. Excellent convenience just 1 minute to Hwy 401, steps to Chinese supermarkets, Costco, restaurants, banks, shops, milk tea cafés, and business districts. Ideal for students or working professionals seeking comfort and accessibility in a peaceful park - side setting. Tenants are welcome to enjoy the backyard. Move-in ready! (id:60365)
801 - 55 Clarington Boulevard
Clarington, Ontario
Great Opportunity to live in a Brand New Condo in the heart of Bowmanville Downtown! This 1Bed & 1Bath unit features an open concept layout with luxury vinyl flooring, Quartz counter, 9' ceiling, Large Open Balcony & many more! Close to all the amenities, 1 underground Parking, 1 Locker & Free Internet! GO Station, Hwy 401! (id:60365)
33 Fieldside Drive
Toronto, Ontario
Stunning 3 Bedroom Beautiful House In A Corner Large Lot. This Sun-Filled House Is In High Demand Agincourt North Community. Newly Renovated Kitchen with Quartz Countertop and Backsplash. Throughout, Hardwood in Main and Second Floor, Pot Lights, 1 Bedroom Basement Apartment with Separate Entrance. New Interlock Driveway. Walking Distance to Elementary/High School, Shopping mall and TTC, Highway and Many More. (id:60365)
214 - 1 Falaise Road
Toronto, Ontario
Welcome to this beautifully designed, suite nestled in a recently built six-story boutique condominium. This elegant two-bed, two-bathroom home features a sleek modern kitchen outfitted with stainless steel appliances, granite countertops, and a newly added designer backsplash, perfect for everyday living and entertaining. Situated in the heart of a vibrant and evolving community, this condo offers unmatched convenience. Enjoy close proximity to Guildwood GO Station, Highway 401, major shopping centers, grocery stores, LCBO, and more. Whether you're a downsizer, or looking for a newspace to call home, this is a rare opportunity to own in a growing neighborhood, a space that's ready to welcome you home. (id:60365)













