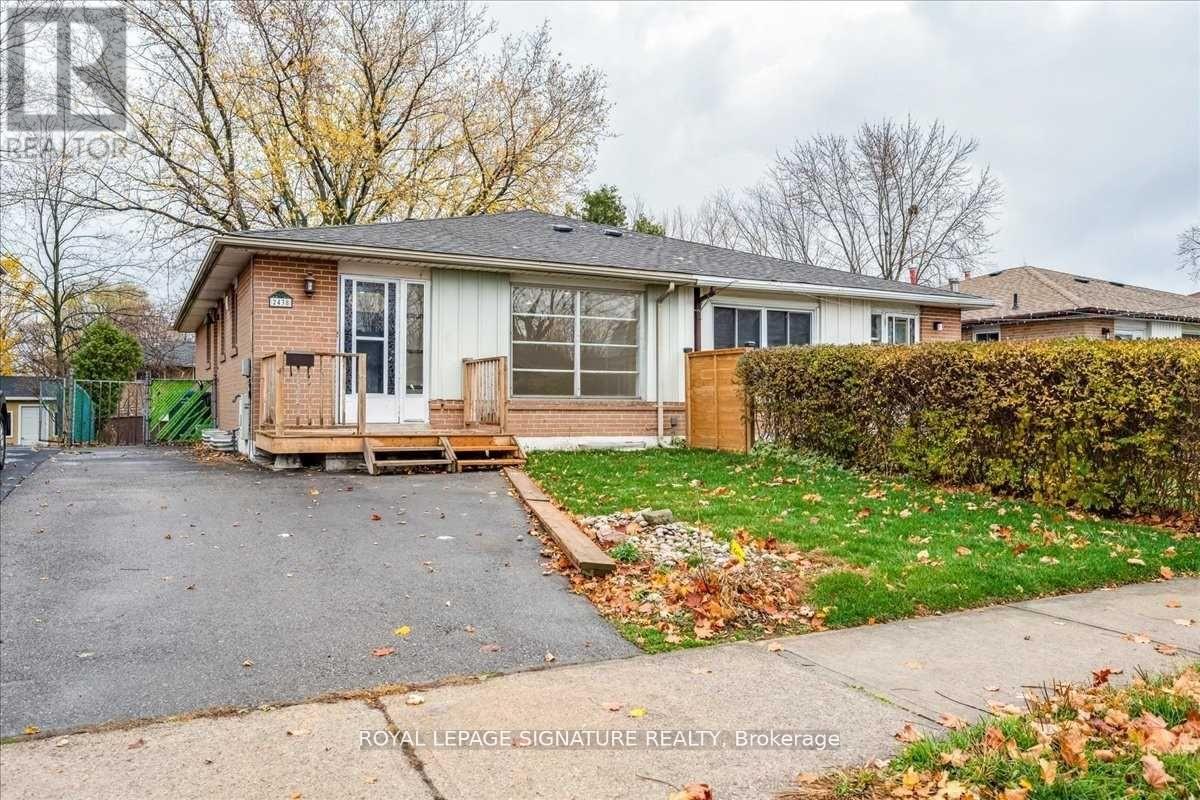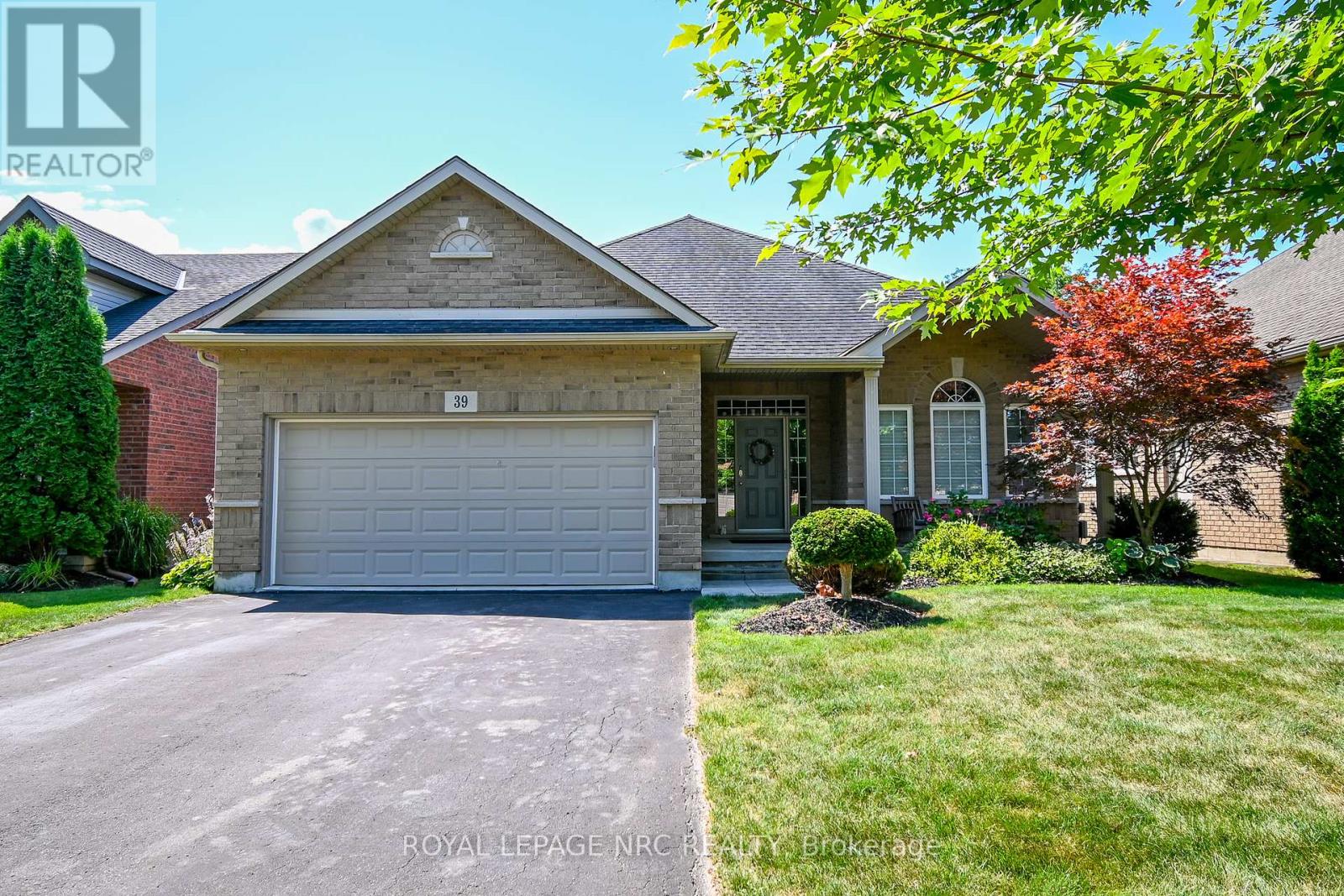17 Dennis Drive
West Lincoln, Ontario
Welcome to this charming 3+1 Bedroom Townhouse in the Heart of Smithville. Beautifully maintained move-in ready townhouse, ideally located on a quiet street. This home offers 3 spacious bedrooms upstairs, plus a fully finished basement with an additional bedroom, making it perfect for families, guests, or a home office setup.With 4 bathrooms thoughtfully placed throughout, daily routines are made easy. The home also features an extended driveway providing rare extra parking and a private backyard, ideal for relaxing, entertaining, or gardening.Enjoy modern upgrades including a tankless water heater, built-in air purifier, and efficient systems that provide comfort and peace of mind year-round.Located just minutes from groceries, restaurants, gas stations, and highways, this home offers the perfect balance of small-town charm and everyday convenience. Dont miss your chance to own this exceptional home in one of Smithvilles most desirable neighborhoods! (id:60365)
377 Russell Street
Southgate, Ontario
Welcome to this exceptional premium pie-shaped, ravine lot home located in the fast-growing, family-friendly community of Dundalk. Built by Flato Developments, this gem offers 3063 sq ft of thoughtfully designed living space (as per builder's plan) and a walkout finished basement with breathtaking nature views. Main Floor Features separate living, dining, and family rooms and an extra room which can be used as a fifth bedroom - ideal for both entertaining and everyday living ad a modern kitchen with granite countertops and ample cabinetry. Second Flor Highlights Four generously sized bedrooms, Additional loft/den - great as a media room, play area, or second office. Walkout finished basement backing onto ravine for maximum privacy nd scenic beauty located in a quiet, sought-after neighbourhood. Located in Prime Location this house is close to Highway 10, schools, shopping, banks, parks, plazas, libraries, churches and more. Dont miss your chance to own. (id:60365)
2438 Padstow Crescent
Mississauga, Ontario
Newly Renovated Basement 2 Bedroom Apartment, Located In Highly Sought After Clarkson Neighbourhood. Enjoy Stainless Steel Appliances, Quartz Countertops, Pot Lights And Private Washer/Dryer. This Opportunity Will Not Last Long! (id:60365)
95 Harding Street
Kitchener, Ontario
Welcome to 95 Harding StA Prime *Williamsburg/Country Hills West* Home with more than 2200 sqft living space, featuring 3+1bed, 3 bath, primary en-suite with walk-in closet. TOP SCHOOLS & Effortless Commuting! Instant Highway Access: 3 mins to Hwy 8*, 5 mins to 401, Toronto in 1 hour . Top-Rated Schools in Walk Zone: Williamsburg Public School (JK-6, steps away!) Short drive to Sunrise Shopping Centre with Walmart, Canadian Tire, Marks , Home Depot and Tesla Supercharger. Plus, restaurants and groceries are just minutes walk. Outdoor Living: 6 mins drive to RBJ Park, Country Hills Park, Huron Natural Area, with all the parks, trails and woods surrounding, makes outdoor live easier. Recent upgrades: >Air conditioner, Furnace and humidifier -2024 > new stairs and upstairs flooring, en-suite bathroom new vanity, main bathroom new countertop plus fresh paint through-out the house >Washer, Fridge- 2023 (id:60365)
10 Ingalls Avenue
Brantford, Ontario
Welcome to this stunning LIV-built home, completed in 2023! Located in a sought-after West-Brantford community, this beautifully designed brick, stone and stucco residence offers exceptional modern living with four spacious bedrooms and two and a half bathrooms. Step inside to a bright, open-concept main floor featuring rich hardwood flooring, an elegant oak staircase, and a spacious kitchen complete with stainless steel appliances, a breakfast nook, and a separate formal dining room ideal for entertaining and everyday family living. Enjoy the outdoors in your great-sized, beautiful backyard perfect for summer BBQs, playtime, or quiet relaxation. Nestled in an amazing family-friendly community, this home is just minutes away from top-rated schools, parks, and all essential amenities. The full-height basement offers endless potential for customization to suit your lifestyle. Don't miss your chance to own this exceptional home in one of Brantfords most welcoming neighborhoods. (id:60365)
5 Macdonald Crescent
Brantford, Ontario
Welcome to this beautifully maintained side-split detached home located in the sought-after Mayfair neighbourhood! This spacious 3+1 bedroom residence offers exceptional curb appeal and a functional open-concept layout designed for comfortable family living. Step inside to find a formal living and dining area filled with natural light, and a large eat-in kitchen complete with a breakfast bar perfect for everyday meals or entertaining. The expansive great room is ideal for casual hangouts, cozy movie nights, or relaxing by the fireplace with your favourite book.Upstairs, youll find three sizeable bedrooms, including a primary suite featuring a newly renovated 5-piece ensuite bathroom (2024). The lower level offers a versatile additional room that can be used as a fourth bedroom, home office, or guest space. Enjoy summer days in the beautifully landscaped backyard with gas connection for bbq, a private deck ideal for BBQs or morning coffee. Right side of backyard fence (2023). Located in a family-friendly community close to parks, schools, shopping, a golf course, and with convenient highway access, this is a home that truly has it all.Dont miss your chance to live in one of Brantfords most desirable neighbourhoods! All windows and doors (2023) (id:60365)
6502 Desanka Avenue
Niagara Falls, Ontario
Some homes just feel right the moment you walk in - and this is one of them. Tucked into a warm, family-friendly neighbourhood in Niagara Falls, this beautifully finished home offers over 3,250 sq ft of living space, including a fully finished basement with an in-law suite. With 4+1 spacious bedrooms and 4 bathrooms, there's room for everyone to grow, gather, and make memories. The heart of the home is a bright, open-concept kitchen with quartz counters, a breakfast bar, and modern appliances - perfect for busy mornings and weekend dinners alike. Hardwood floors, cozy carpet upstairs, and thoughtful touches throughout bring comfort and style together. Steps to great schools, parks, groceries, and more - and just minutes from the Falls - this vacant home is ready for you to move in and make it your own. Pics Shows with no lights turned on, see the number of windows & Bright sunshine. Must see & not to be missed!! (id:60365)
23 - 1 Tom Brown Drive
Brant, Ontario
A Truly Unique Executive & Rare 2-Storey 3 Bedroom 2.5 Bathroom Freehold POTL End Unit Townhouse with a Double Wide Driveway & 1.5 Large Garage Built in 2020 by Prestige & Award Winning Losani Homes For Sale! Spacious 1927 Sqft Above Grade, Backing Onto the Neighborhood Park! 3 Bedrooms + Huge Loft/Family Room + Laundry All Upstairs! Ground Floor Features a Massive Open Concept Layout with Brand New Hardwood Flooring & 9 Foot Ceilings. Direct Entrance to the Garage From the House! Kitchen Features an Island, Quartz Countertops, Stainless Steel Appliances, Double Undermount Sink, Brand New Faucet, Elegant Backsplash, Pot-and-Pan Drawers, And a Separate Pantry Closet. You Won't be Disappointed with the Size of All Bedrooms & the Loft Upstairs, All Huge & Fully Functional, the Master Bedroom Has a 4 Piece Ensuite with Double Glass Door Shower with Custom Shelving, Wall Tiling & Waterproof Pot-light, and Overly Large Walk-in Closet. The Basement is Impressively Open & Massive, Ready for Your Custom Finishing. A Sliding Glass Door From the Breakfast Area Takes You Out to the Extra Wide Backyard, Peaceful with No Neighbors Behind You. The Garage Can Fit Your Large Car + Your Motorcycle or Recreational Vehicle Very Easily. The Extra Wide Driveway Allows You to Park 2 Cars Side-by-Side so No One Blocks the Other Coming in and Out! Amazing & Upscale Neighbors All Around, You Wouldn't Want to Move Out of this Neighborhood After You Move in! The Plaza Across the Street is All Brand New Built Within the Last Couple of Years with Tons of Shopping & Restaurants, Within Walking Distance. The House is Freshly Painted, and with Your Own Ultra Private Backyard, its Move-in Ready for You! (id:60365)
36 Spadina Avenue
Hamilton, Ontario
This beautifully updated 2.5 storey home blends timeless character with modern upgrades, perfectly situated on a desirable street. Featuring a separate entrance to the basement, this property offers excellent potential for an in-law suite or additional rental income. Inside, you'll find spacious, light-filled rooms and thoughtful renovations throughout from updated flooring and lighting to refreshed kitchens and bathrooms all while preserving the charm of the original design. Step outside to the rear of the property and discover a rare find: an original detached double car garage, ideal for secure parking or, storage. Whether you're a growing family, or simply looking for a home with flexibility and character, 36 Spadina Ave delivers comfort, and convenience. (id:60365)
39 Loretta Drive
Niagara-On-The-Lake, Ontario
Stunning Brick Bungalow in Coveted Virgil, Niagara-on-the-Lake! Welcome to this beautifully maintained 3-bedroom, 2-bathroom, 1,464 sq. ft. brick bungalow, perfectly situated in the heart of Virgil. In a quiet, family-friendly neighbourhood just minutes from wineries, golf courses, restaurants, and all the charm of Niagara-on-the-Lake. Step inside and enjoy the 9 ft ceilings and bright, open-concept layout that connects the living room and kitchen. The kitchen features granite countertops, a well-sized island, tiled floors, and a large patio door that opens to a private backyard retreat, complete with a generous wood deck and a canopy for shaded outdoor living. The primary suite offers comfort and style with a refreshed 3-piece ensuite (2018), while the two additional bedrooms showcase upgraded luxury vinyl flooring (2023). The family room is perfect for family gatherings and includes hardwood flooring, a gas fireplace, and an abundance of windows that fill the space with natural light. The partially finished basement (2025) extends your living space with a spacious rec room, electric fireplace, luxury vinyl flooring, pot lights, a rough-in for a future bathroom, and a massive storage area. Additional features include main floor laundry, a double car garage, underground sprinkler system, and beautifully landscaped gardens. Thoughtfully designed for comfort and accessibility, the home includes wide hallways and entry points, making it wheelchair-friendly throughout. This is a great opportunity to own a a home in one of Niagara's most desirable communities. (id:60365)
55 Saddlebrook Court
Kitchener, Ontario
Welcome to 55 Saddlebrook Court, a stunning 5-bedroom, 3-bathroom multi-level split home with over 2,500 sq. ft. of modern living space. Built in 2020, this home blends style, functionality, and comfort. The kitchen features rich dark cabinetry, granite countertops, stainless steel appliances, and a large island with pendant lighting. An open-concept layout and elevated living room make this home perfect for families and entertaining. The primary suite boasts a luxurious 5-piece ensuite with a freestanding soaker tub and dual sinks. The walk-out basement with in law suite potential offers endless possibilities for multi-family living or rental income. Additional features include an extended 3-car driveway and a location steps from Schlegel Park, schools, and a new plaza. (id:60365)
40 Stoneglen Way
Hamilton, Ontario
Welcome home to 40 Stoneglen Way! This beautifully updated 3 bedroom, 2.5 bathroom home will have even the pickiest buyer wanting for nothing! Your well-equipped main floor features inside entry to your garage, main floor laundry, a bath for guests and is rounded out by a brand new (2025) kitchen with stainless steel appliances and quartz counters! Take your beautiful oak staircase, with brand new runner (2025), upstairs and youll find a guest bath, linen closet, 2 huge guest bedrooms and your primary suite. Brand new solid hardwood runs throughout the upstairs (2025) including your over-sized walk-in closet! Head downstairs to your completely finished basement, perfect for the kids or bonus living space and youve got it all! This home boasts over 2,500 sq ft of finished living space. Through the sliding patio door off your kitchen youll find a great deck and fully-fenced backyard. Whether youre just getting in the market, or taking that step up from a condo or townhome, this is the perfect place for you! Book your private showing today because this stunning Mount Hope home wont last! (id:60365)













