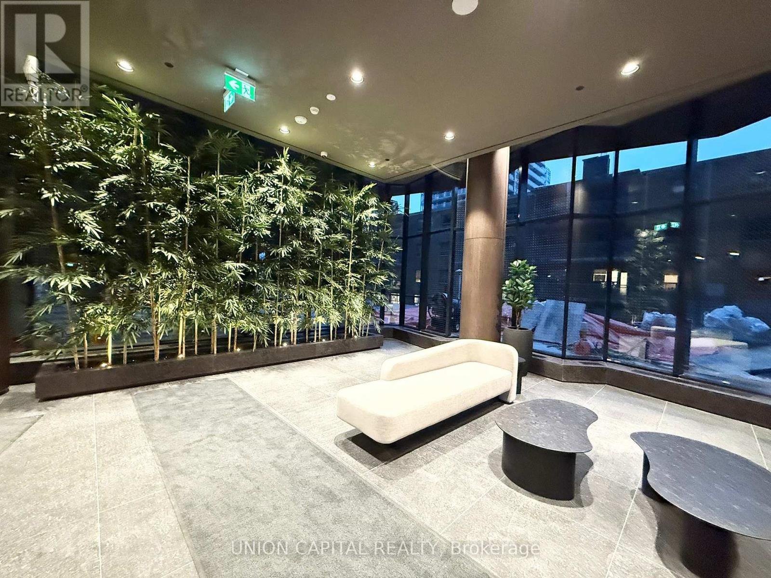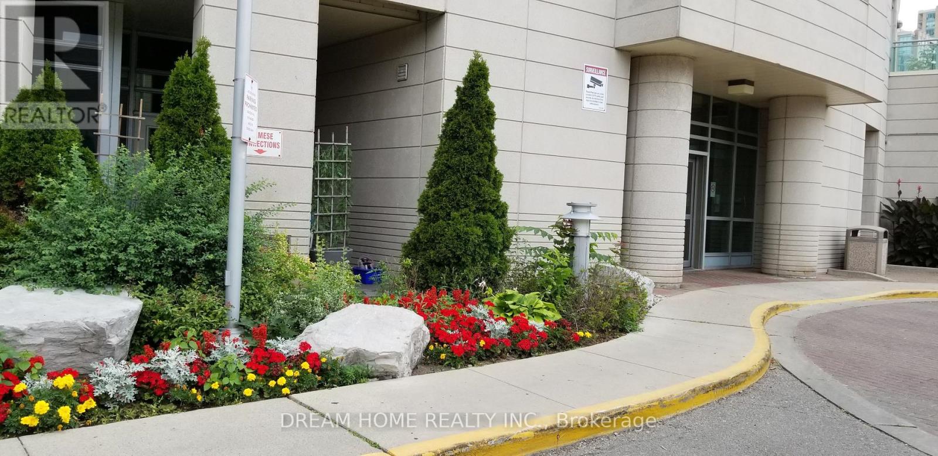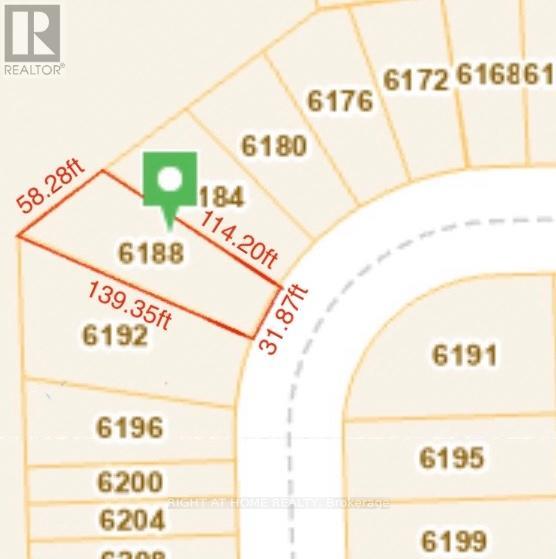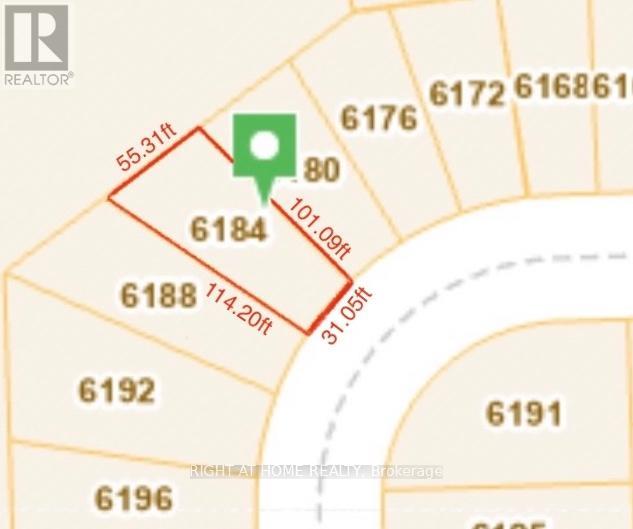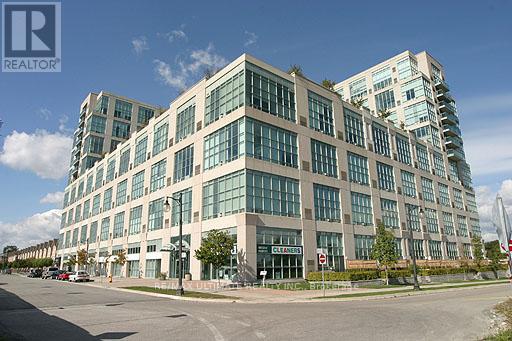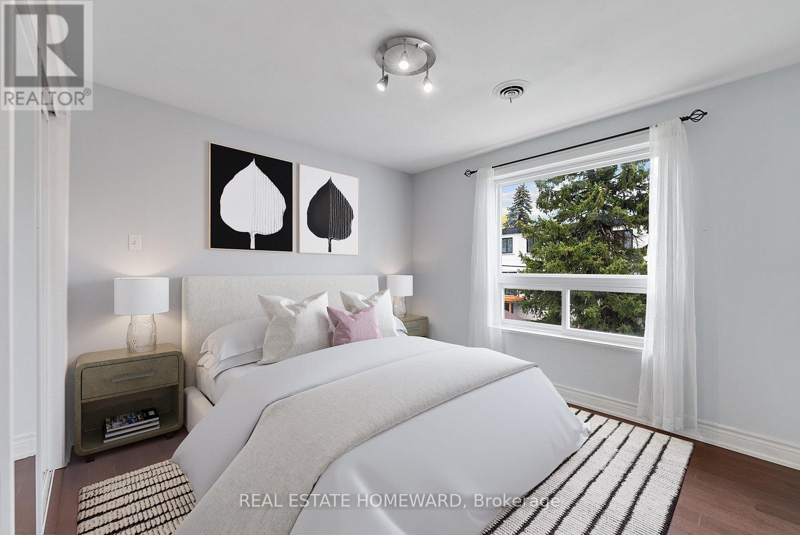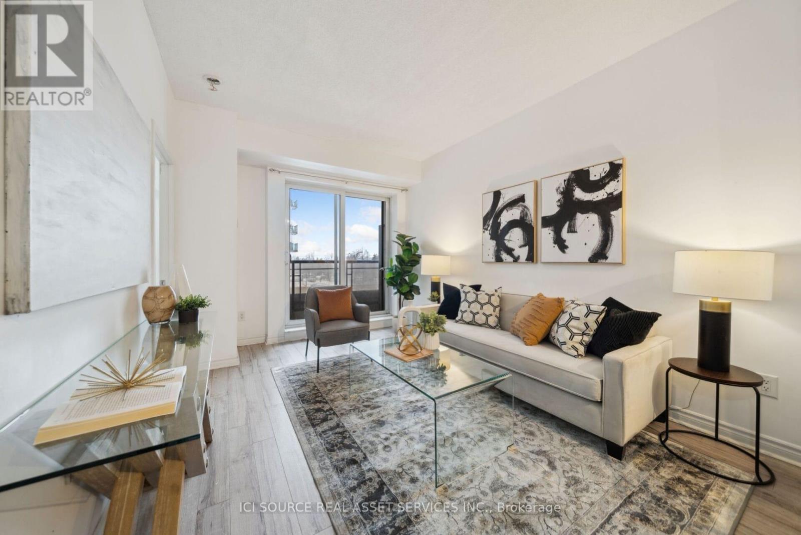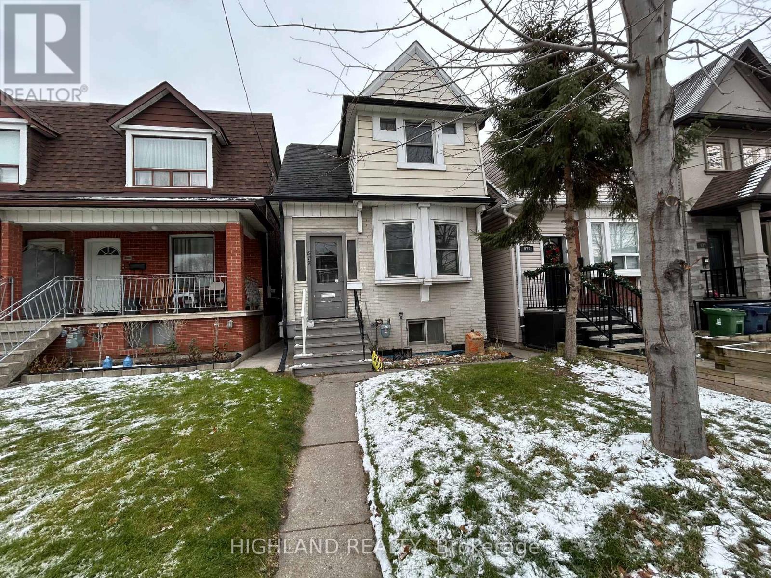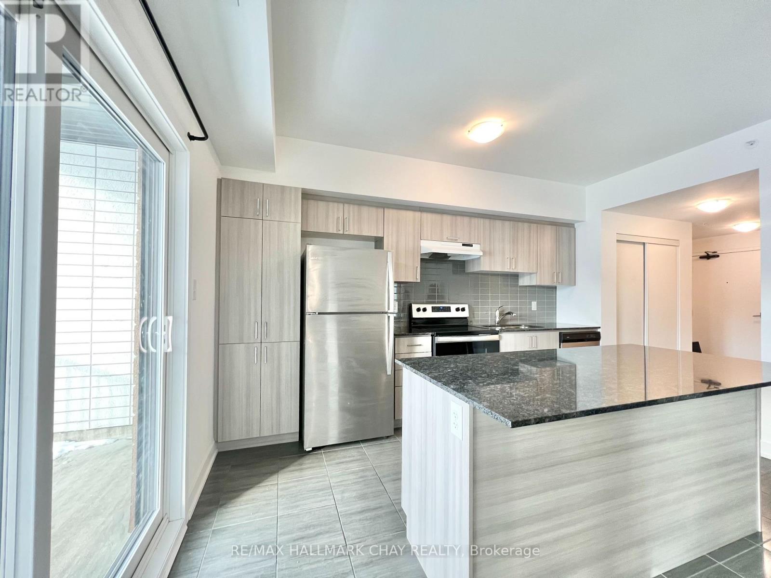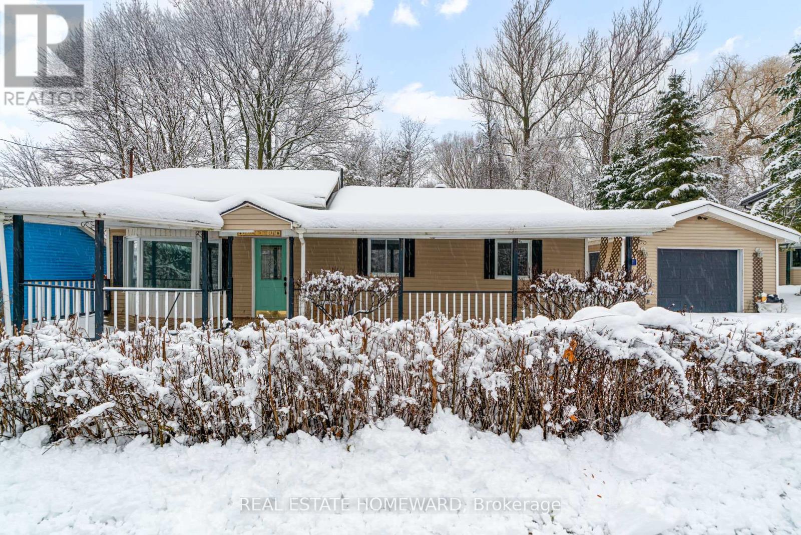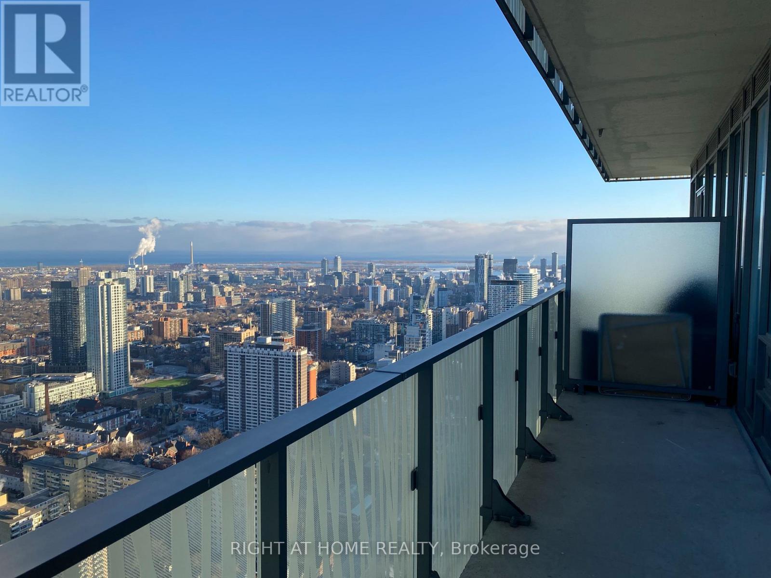402 - 120 Broadway Avenue
Toronto, Ontario
WOW WOW WOW! 12 FEET CEILING HEIGHT, SO AIRY!! Bedroom and Den Ceiling Lights installed. Experience luxury urban living at Untitled Toronto Condos, a brand-new, never lived-in 1 Bedroom + Den suite ideally located at Yonge & Eglinton. This bright and functional open-concept layout features floor-to-ceiling windows, modern finishes, quartz countertops, and integrated appliances. The spacious den with sliding door offers versatility as a private office or guest room. Enjoy a north exposure with abundant natural light and a private balcony perfect for relaxing. Residents will appreciate over 34,000 sq. ft. of exceptional amenities, including an indoor/outdoor pool, fitness centre, basketball court, spa, co-working lounges, rooftop dining terraces, and 24-hour concierge service. Steps to Eglinton Subway Station, the future LRT, shops, restaurants, parks, and everyday conveniences-this is sophisticated Midtown living at its finest. Close to everything you need! Heat is Included. Student and Newcomers Welcome!! (id:60365)
1801 - 60 Byng Avenue
Toronto, Ontario
Monet" Located At The Heart Of North York. Walk To Subway Stations, Schools, Park,Mall,Restaurants, Super Markets, Mel LastmanSquare, North York City Centre, Toronto Centre For Performing Arts. Bright Unobstructed View, Functional Layout.9 Foot Ceiling, Amenities Include 24-Hr Concierge, Indoor Pool, Recreation Area,Study, Exercise Room, Family Room, Guest Suites, Visitor Parking (id:60365)
6188 Curlin Crescent
Niagara Falls, Ontario
Rare Opportunity! Build your dream home on this vacant residential lot, nestled in one of Niagara Falls' thriving new neighbourhoods. This is your chance to create a custom home tailored to your vision. (id:60365)
6184 Curlin Crescent
Niagara Falls, Ontario
Rare Opportunity! Build your dream home on this vacant residential lot, ideally located in one of Niagara Falls fastest-growing neighbourhoods. Surrounded by modern new builds and close to all amenities, this lot offers the perfect setting to create a custom home designed to your unique vision and lifestyle. Dont miss your chance to invest in a thriving community and bring your dream home to life! (id:60365)
301 - 300 Manitoba Street
Toronto, Ontario
Loft rental at Mystic Pointe available immediately. approximately 1,000 square feet on two levels. Spacious and bright open concept design with 16 1/2 foot ceilings. Large parking spot on lower level with adjacent 4' x 12' storage locker. Move-in condition. Separately metered hydro & gas. (id:60365)
2nd Floor - 983 Victoria Park Avenue
Toronto, Ontario
Do Not Miss Out On This Great Property. Private Entrance, Bright, Spacious And Functional 2 Bedroom Unit On The Second Floor Of A Large Detached Home. Galley Kitchen Boasts White Accents on Floors and Counters, Extra Large Window Allowing Amazing Natural Light. Grand Living Room / Dining Room Combination, Newer Hardwood Floors, Picture Window And A Lovely Walk Out To Private Deck. Both Prime And Second Bedrooms Are At The End Of Hallway. Both Have Double Sliding Doors On Closets, High Ceilings And Each With Large Picture Window. 1 or 2 Private Parking In Driveway Included. Tenants Share Utilities 1/3. Just A Short Walk To Shops, Groceries, TTC, Golf, Restaurants, Place Of Worship. Welcome To This Amazing Neighbourhood. No smokers, no Pets (id:60365)
321 - 385 Prince Of Wales Drive
Mississauga, Ontario
Beautifully renovated 1 bedroom plus full-size den condo in the heart of Square One. Spacious and functional layout offering approximately 800 sq ft of living space with 2 bathrooms. Open-concept living and dining area with laminate/hardwood flooring and walk-out to a private balcony. Modern kitchen with full-size appliances. Primary bedroom features ample closet space and an ensuite bathroom. Den is ideal for a home office or guest room.Includes in-suite laundry, central air conditioning, 1 underground parking space, and 1 locker. Heat and water included. Building amenities include 24-hour concierge, fitness centre, indoor pool, party/meeting room, rooftop terrace, and visitor parking.Conveniently located steps to Square One Shopping Centre, transit, restaurants, parks, and major highways. Unfurnished. Limited pets permitted as per condo rules. The unit is available on February 1st. *For Additional Property Details Click The Brochure Icon Below* (id:60365)
879 Lansdowne Avenue
Toronto, Ontario
An exclusive two-bedroom unit with a dedicated, private entrance, occupying the entire basement of a detached house at 879 Lansdowne Ave in the vibrant West District of downtown. This premium property is ideally located in a bustling area with a bus stop right at the door and complimentary street parking available, ensuring effortless connectivity. The interior boasts a thoughtfully designed layout featuring two bedrooms, a fully equipped kitchen, and a complete 3 pieces bathroom. All utilities including water, electricity, and gas are included, making the residence entirely move-in ready. No laundry, But across the street, you'll find a shared laundry facility, and the backyard offers an outdoor clothesline for natural drying. No internet, 1 parking spot 3 mins away from the house, only $50/month (id:60365)
48 Minnewawa Road
Mississauga, Ontario
Welcome Home to this Charming Two Bedroom Bungalow Located in the most Highly Desirable area of Port Credit. Neatly Tucked Away South of Lakeshore Road between Adamson Estate and Tall Oaks Park, this 50 by 140 foot lot could be the Perfect Spot to Build your Dream Home. Zoning could allow Over 3500 square feet of above grade living space with total living space well over 5000 square feet. This mature and family-friendly area is walking distance to Lake Ontario, the Main Port Credit tourist area and Marina. The Charming Village of Port Credit will win you over with it's Boutique Shopping, Upscale Dining, Vibrant Live Music Scene and year-round Festivals & Events. Commuters will Appreciate the Short Walk to the GO Train and future Hurontario LRT transit hub. Quick and convenient access to the QEW, and a 15-minute drive to Pearson Airport. Families will Appreciate top-rated Schools near by including Mentor College and Cawthra Park Secondary (school for the arts). Embrace anactive Port Credit Lifestyle by Biking, Running, or Walking on the nearby Waterfront Trail or launch your Kayak or Paddle Board from the local Marina. (id:60365)
201 - 1 Chef Lane
Barrie, Ontario
Step into a life of convenience at Bistro 6, Barrie's premier culinary-inspired condo development. This exceptional corner suite represents the pinnacle of the community, standing as the largest floor plan in the entire complex at a sprawling 1,379 sqft. Bathed in an abundance of natural light, highlighting the massive floor plan. Featuring two full bathrooms and a versatile den that serves perfectly as a professional home your comfort is prioritized with an interior parking space, ensuring you never have to worry about the elements. Bistro 6 lifestyle offers access to a professionally designed outdoor chef's kitchen for high-end entertaining, a serene yoga retreat for daily wellness, and a private basketball court to stay active. Situated in a prime location for the modern commuter, this home is just steps away from the Barrie South GO Transit station, providing seamless access to the GTA. You are also perfectly positioned near Barrie's best shopping districts and local dining, ensuring that every urban convenience is right at your doorstep. This is a rare opportunity. (id:60365)
11 Dover Lane
Scugog, Ontario
Charming and well-maintained four-season bungalow or cottage, located in the highly sought-after waterfront community of Williams Point/Caesarea. This inviting property is only a 15-minute drive to Port Perry, parks, schools, and a variety of local amenities.The interior features a spacious open-concept kitchen and dining area with views of the front yard, perfect for everyday living or entertaining. The cozy living room includes a fireplace and a walkout to the private backyard, creating a warm and welcoming atmosphere. Enjoy your morning coffee on the charming front porch overlooking the peaceful surroundings. The private cul de sac road is Snowplowed by a private company.tenant pays for hydro and gaz. access to your own water well and Experience the comfort, serenity, and natural beauty this delightful home has to offer. Tenant have limited access to the garage just a small storage area. (id:60365)
Ph5201 - 42 Charles Street E
Toronto, Ontario
Luxurious Penthouse unit with lake view located conveniently at Yorkville Yonge & Bloor! Den with floor to ceiling window and sliding doors, can be used as second bedroom. Underground parking spot available for rent with $220/month extra. Expansive balcony across the whole unit can be used for BBQ. 10ft ceiling only for PH units. 24 Hour Concierge, Outdoor Saltwater Pool, Exercise Room, Multi-Purpose Room, Guest Suites. (id:60365)

