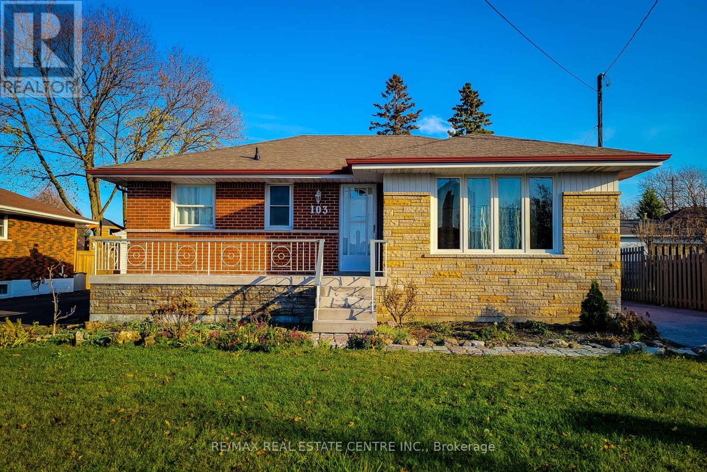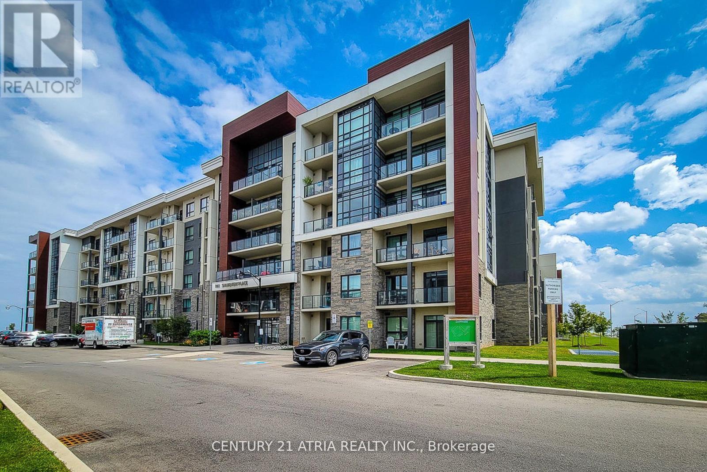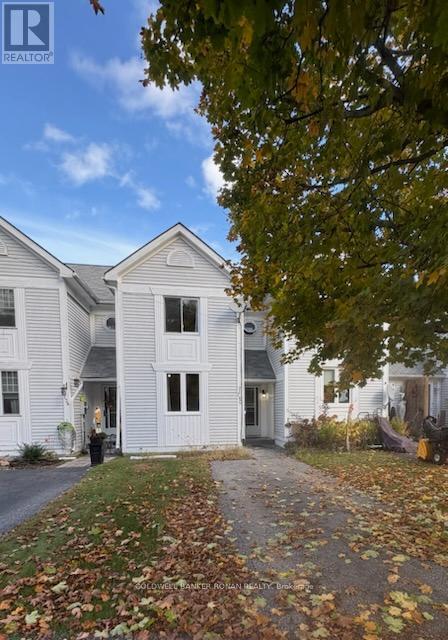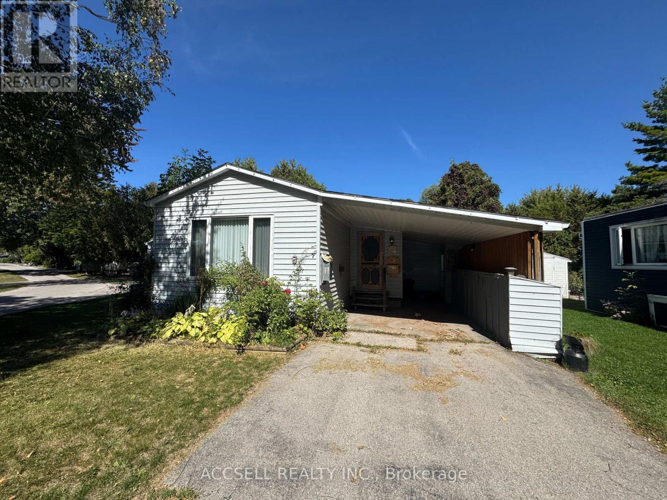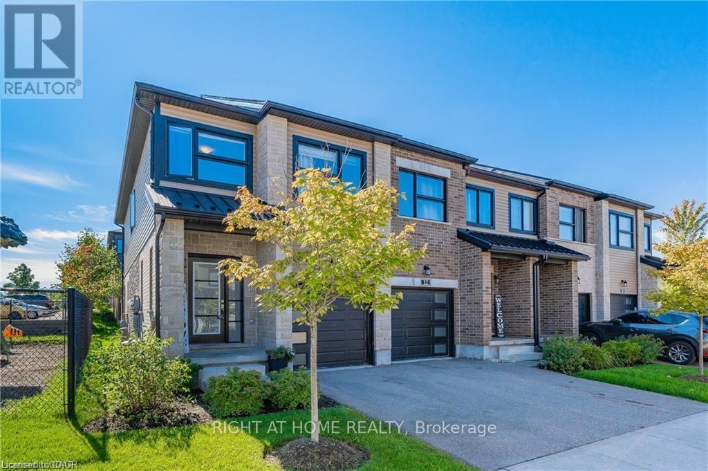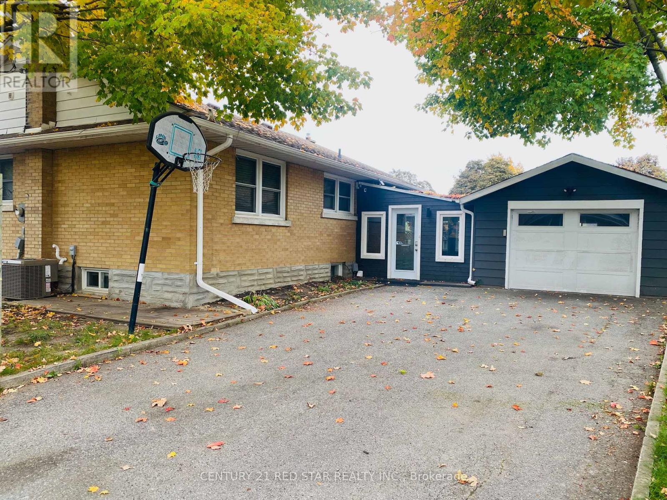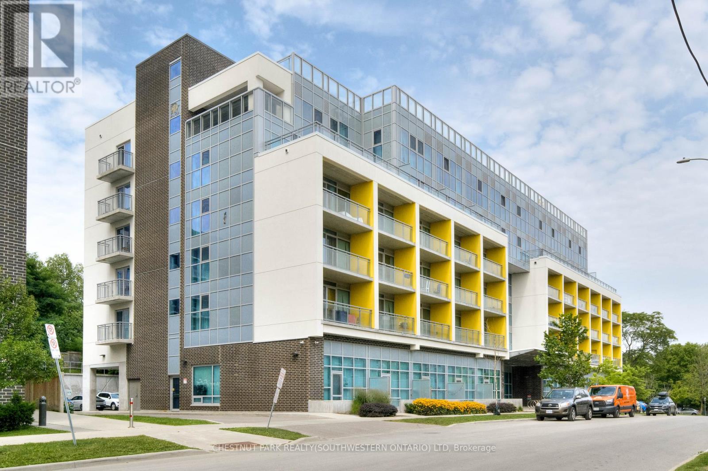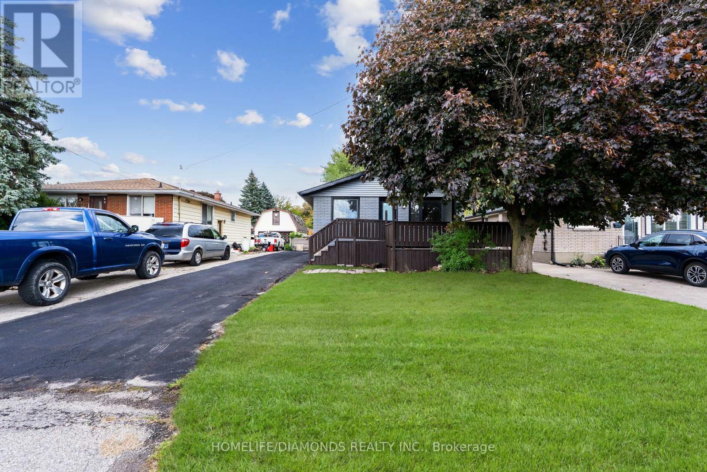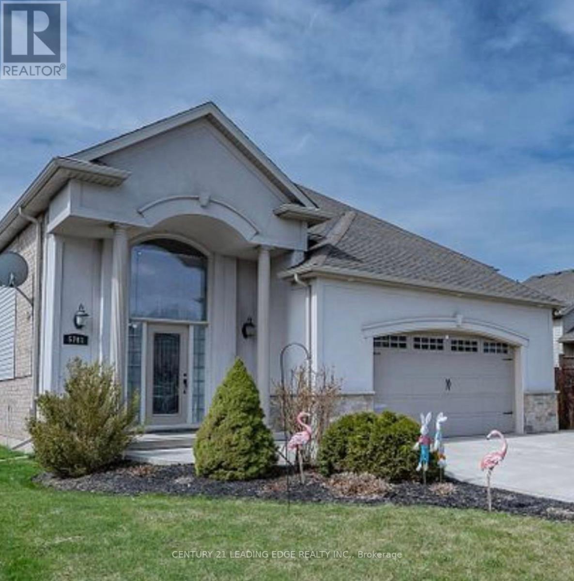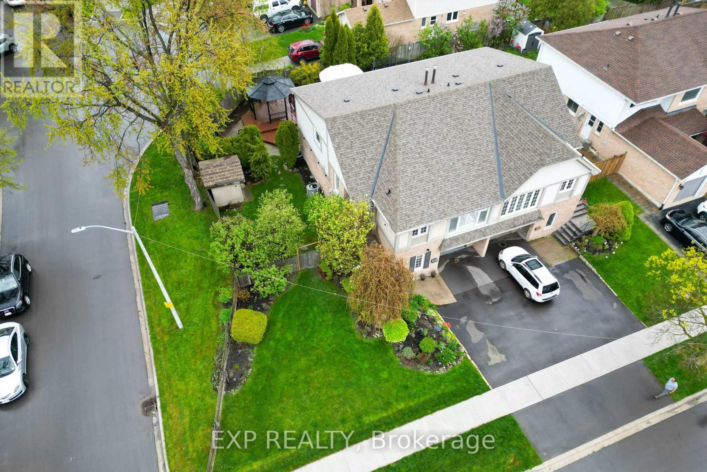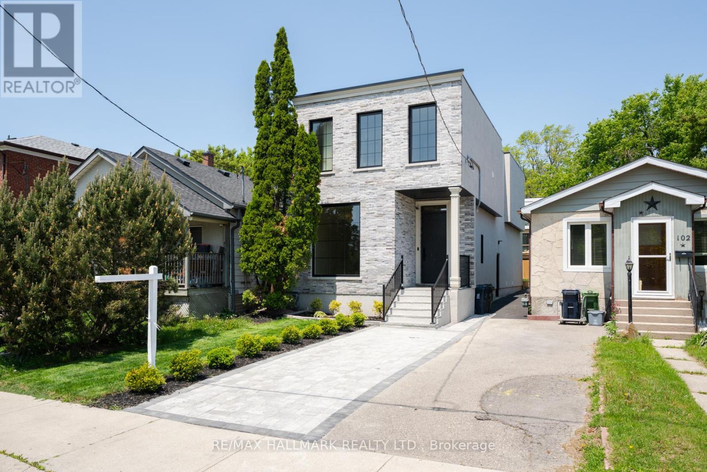103 East 45th Street
Hamilton, Ontario
Turnkey Bungalow with In-Law Potential in Prime Hamilton Mountain Location! Welcome to this beautiful all-brick and stone bungalow in the desirable Sunninghill neighbourhood - a quiet, family-friendly area close to parks, schools, shopping, and public transit. This recently renovated home features a bright and spacious main floor family room, a large kitchen with abundant cabinet space, stainless steel appliances, and a sliding door walkout to a covered backyard porch, perfect for relaxing or entertaining. Offering 3+2 generous bedrooms, large windows that fill the home with natural light, and a separate walk-up entrance, this property provides great potential for an in-law suite or rental unit. Enjoy a fully fenced yard ideal for kids or pets, plus a detached garage and private driveway for added convenience. Move-in ready and located near everything your family needs, this home is a fantastic opportunity for first-time buyers or savvy investors alike. (id:60365)
508 - 101 Shoreview Place
Hamilton, Ontario
Welcome to Sapphire Condos on the shores of Lake Ontario in Stoney Creek. Suite 506 offers an unobstructed lake views with 2 bedrooms, 2 full bathrooms, and geothermal heating/cooling. TheU-shaped kitchen features granite counters and stainless steel appliances, with direct sight lines to the water. Both bathrooms are spacious, and the primary suite includes its own ensuite. Enjoy your private lakefront balcony, or take advantage of building amenities including a fitness centre, rooftop patio, and more.Sapphire Condos provide modern, resort-style living with stylish interiors, secure parking, and unbeatable waterfront access. Perfect for downsizers, professionals, or investors, this community combines luxury with lifestyle, while offering convenient access to the QEW, trails, and transit. (id:60365)
140 Fernwood Drive
Gravenhurst, Ontario
Don't miss the opportunity to own this lovely spacious bright freehold townhouse featuring 2 large bedrooms, 1 pc bath & one 2 pc bathroom with main floor laundry and walk out to deck. This home offers a clean, large crawl space, three new windows, new flooring on main, second level & stairs. New closet doors & freshly painted throughout.Located on a quiet road with forest behind, minutes to trails, dog park, baseball diamond, and the beautiful Gravenhurst Wharf. Downtown Gravenhurst is also minutes away with everything this special town has to offer. Home sweet home is waiting for you! (id:60365)
2 Watergate Drive
Ashfield-Colborne-Wawanosh, Ontario
Welcome to Huron Haven a family friendly year round community. Set on a raven lot with plenty of privacy this 2 bedroom home is located close the the club house and community pool. The home offers plenty of potential at an affordable price point. Great opportunity for summer time fun or year round living in a park that has so much to offer and is only a few minutes drive north of Goderich. (id:60365)
13 - 91 Poppy Drive E
Guelph, Ontario
This stunning end-unit townhouse is the one you've been waiting for! Completely upgraded with granite countertops, a brand-new deck , a walk-in pantry, and a fully finished basement, this home is truly move-in ready. The expansive primary suite features a large walk-in closet and a private 3-piece ensuite, while two additional spacious bedrooms and an oversized stairwell window fill the home with natural light. Located just a short walk from South End amenities-including a movie theatre, restaurants, grocery stores, banks, and gyms-and only 10 minutes from Highway 401, this location offers both convenience and lifestyle. With its modern upgrades and ideal location, this townhouse is a perfect fit for so many buyers. Don't miss out-schedule your viewing today! (id:60365)
107 Ellis Crescent S
Waterloo, Ontario
Welcome to a beautifully maintained, move-in-ready detached corner bungalow in one of Waterloo's most desirable, high-demand neighbourhoods-perfectly positioned near University Avenue West, Fischer-Hallman Road, and the University of Waterloo.This charming residence offers an exceptional blend of comfort, functionality, and versatility-an outstanding opportunity for families, first-time buyers, or smart investors. Step into a bright, open-concept living room featuring gleaming hardwood floors, complemented by a modern, well-designed kitchen that makes daily living effortless. The main level hosts three generously sized bedrooms, a full bathroom, and a sun-filled family/sunroom ideal for year-round enjoyment, relaxation, or study space. A separate side entrance leads to two finished basement areas, each equipped with their own bedroom(s), living space, and full washroom-perfect for extended family, multi-generational living, a home office setup, or rental opportunities subject to zoning and permitted uses. Altogether, the home offers: 5 total bedrooms, 3 full bathrooms, 3 separate living areas, A large, private backyard, Parking for up to four vehicles on a private driveway, Full home water filtration system + additional floor-specific filters, Three refrigerators included. With convenient access to highways, shopping, top-rated schools, parks, transit, and major university campuses, this location delivers unbeatable lifestyle and long-term value.A rare combination of space, layout, and location-ideal for those seeking comfort today and growth tomorrow.Don't miss your chance to own in one of Waterloo's most sought-after communities. (id:60365)
415 - 257 Hemlock Street
Waterloo, Ontario
Chic Studio Condo in Prime Location Ideal for Students and Minimalists! Discover the perfect blend of style and convenience in this compact yet highly functional studio condo. Thoughtfully designed for the minimalist lifestyle, this unit includes modern in-suite laundry, sleek stainless steel appliances, and access to an array of top-tier amenities like a gym, roof top patio and study area all within a centrally located building. Situated just a short stroll from both Laurier University and the University of Waterloo, this condo offers unbeatable proximity to everything students could wish for cafes, shops, entertainment, and more. Fully furnished, this unit is truly turnkey, allowing you to move in immediately. With low condo fees that cover Internet, Water, Heat, and AC, this is an exceptional value. Plus, a quick closing is available, making it an ideal choice for those looking to settle before the next school term. Don't miss this opportunity to experience Waterloo living at its finest! (id:60365)
210 Mackan Street
Thorold, Ontario
Fully renovated Legal Duplex offering modern finishes and exceptional flexibility. This turnkey property features a 3-bedroom upper unit and a 2-bedroom lower unit, each with its own full kitchen, laundry, and private entrance. The home has been completely updated inside and out from fresh exterior upgrades to contemporary interiors designed for low-maintenance living. Ideal for investors seeking strong rental income or for homeowners looking to live in one unit and rent the other, this property delivers versatility and value in one package. Don't miss this rare opportunity to own a beautifully redone duplex in a growing Thorold neighborhood! (id:60365)
33a - 1430 Highland Road
Kitchener, Ontario
Welcome to this exceptional and spacious one-level condo featuring 2 bedrooms and upgraded Option with 2 bathrooms! This bright unit offers an open-concept layout with laminate flooring throughout. The generous living room flows seamlessly into the dining area and modern kitchen, creating the perfect space for both everyday living and entertaining. The kitchen is beautifully finished with stainless steel appliances, sleek white cabinetry, quartz countertops, and a stylish subway tile backsplash. Enjoy the convenience of in-suite laundry, a powder room, and a full bathroom featuring a contemporary grey-tiled shower. Step outside to your private patio-an ideal spot to relax and unwind. This condo also includes one underground parking space for added convenience. Prime location! Just a short drive to Ira Needles Blvd, where you'll find shopping centers, grocery stores, a movie theater, restaurants, cafes, and a gym, Highway's-all within easy reach. (id:60365)
5761 Ironwood Street
Niagara Falls, Ontario
Discover new basement, never-lived-in raised basement in the heart of Niagara Falls, just 15 minutes from Brock University. Featuring 3 spacious bedrooms, 2 Modern Bathroom, an open-concept living area and kitchen. Brand New Appliances. (id:60365)
3072 Autumn Hill Crescent
Burlington, Ontario
Awesome Spacious Semi-Detached Home In A family-friendly neighborhood with a diverse community and easy access to amenities of Burlington. Home to a mix of families with children, couples without children, and retirees. You'll love the great schools, parks, and recreational facilities. Almost 1800Sqft Of Interior Living Space, Hardwood Floors, Open Family Rooms On The Main And Lower, 3 Sizeable Bedrooms. This Property has modern upgrades with timeless elegance. Every corner reflects meticulous attention to detail, from sleek appliances to a new furnace & AC unit. (id:60365)
104 Newcastle Street
Toronto, Ontario
Stunning and extensively upgraded top-to-bottom, 2-storey home in an unbeatable location featuring 4 beds and 4.5 baths. This exquisite home offers luxurious modern living, combining sophisticated design with high-end finishes in every corner. Step into a welcoming foyer with a built-in closet and tile flooring. The open-concept main floor is filled with natural light, highlighted by a massive floor-to-ceiling window in the living room and gorgeous gold crystal lighting fixtures in both the living and dining areas. Rich engineering hardwood floors, pot lights, and a sleek glass staircase add contemporary elegance throughout. The kitchen features a centre island, stainless steel appliances, Quartz countertops and backsplash, plenty of cupboards, and under-cabinet lighting. The cozy family room boasts a Quartz wall with a built-in fireplace, custom shelving, and wall-to-wall glass doors that open to a private, fenced backyard with a deck. A convenient powder room completes the main level. Upstairs, open riser stairs and two skylights illuminate the hallway. This floor offers 4 bedrooms, 3 stylish bathrooms, and a dedicated laundry room that includes a stackable washer and dryer, a sink, tile flooring, and ample lighting. The primary bedroom is a true retreat with floor-to-ceiling sliding doors to a balcony with turf and glass railing, custom lighting, a walk-in closet, and a spa-like 5-piece ensuite. A second bedroom offers a private 3-piece ensuite, walk-in closet, and beautiful double windows. The high-ceiling basement features a spacious recreation room with pot lights and a 3-piece bathroom. A side entrance enhances accessibility and functionality. Equipped with exterior security cameras for peace of mind, this home blends style, space, and smart design. Close to schools, parks, short ride to the beach, GO Station, Public Transit, and Gardiner Express for easy commute. (id:60365)

