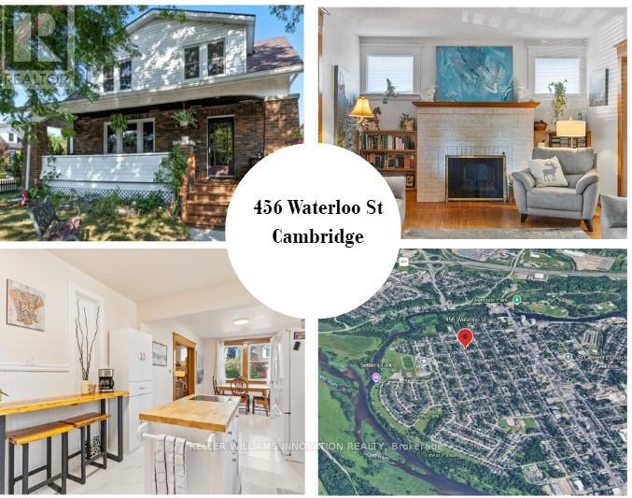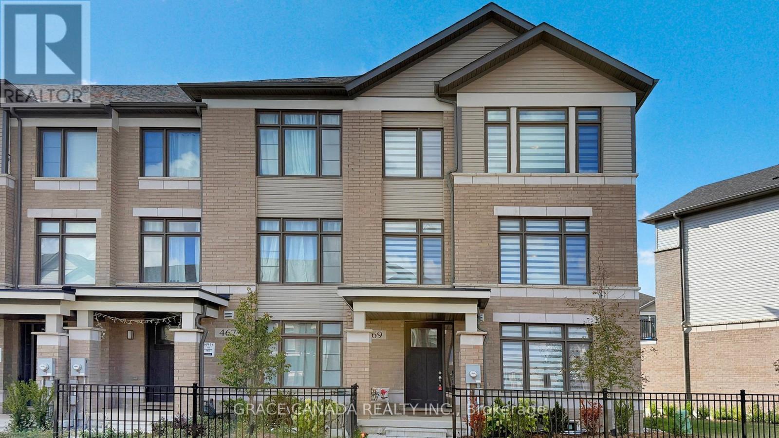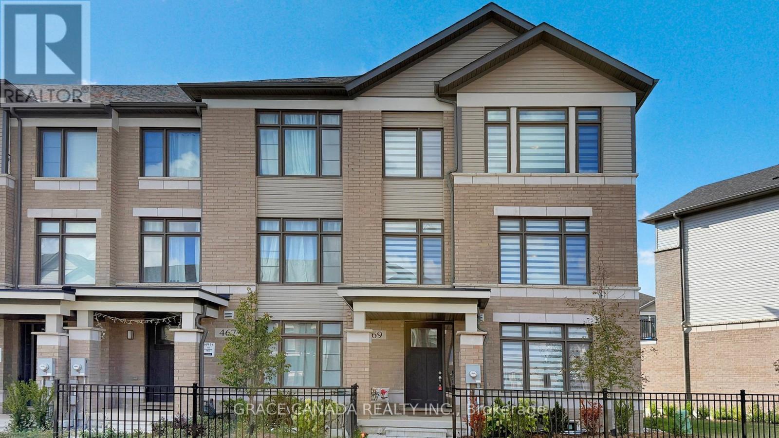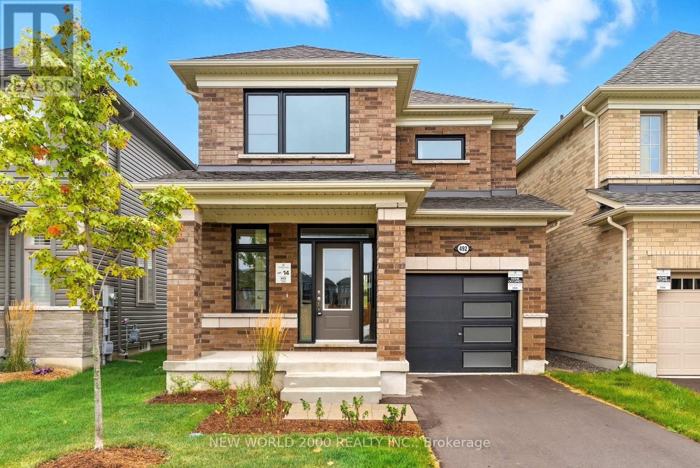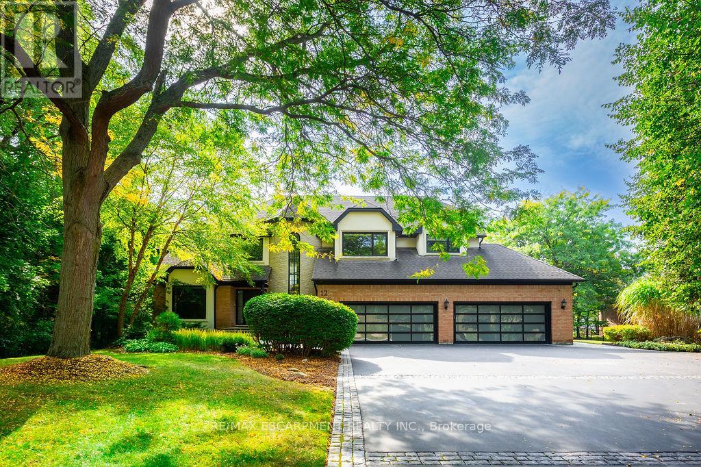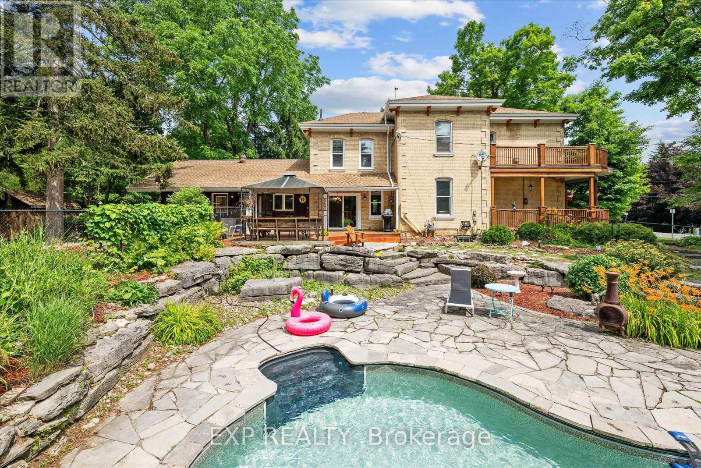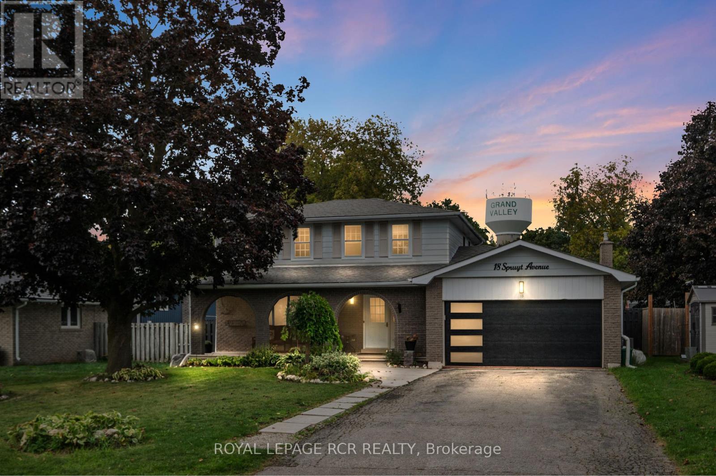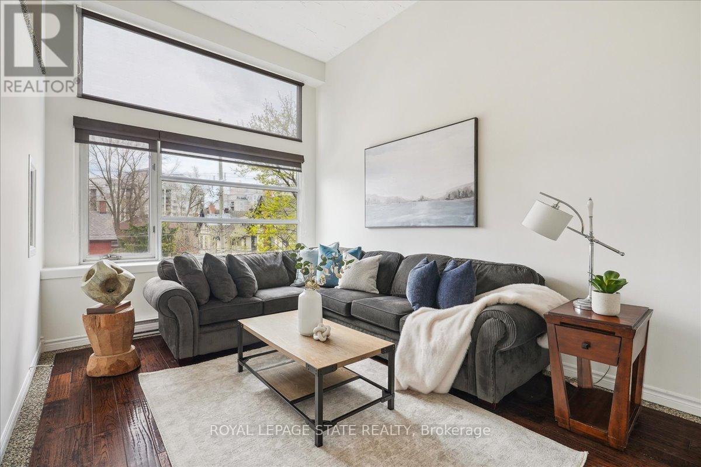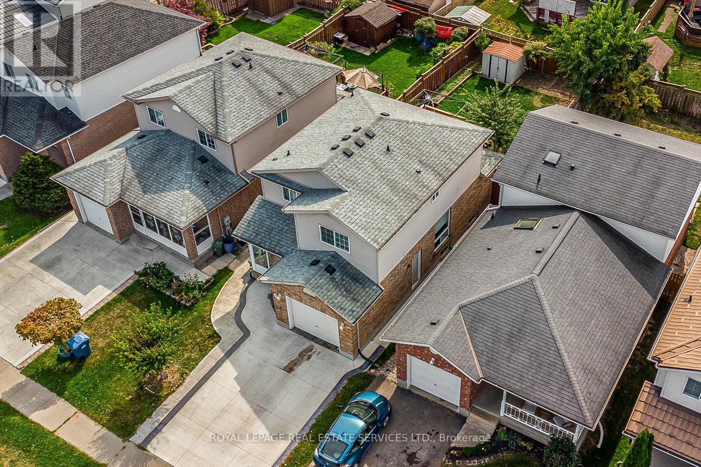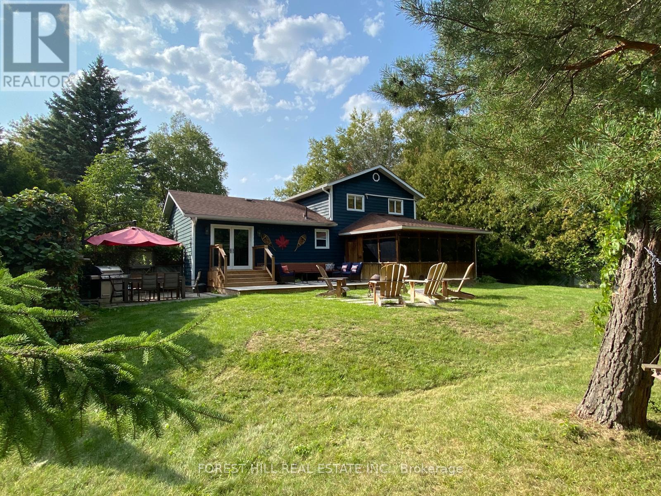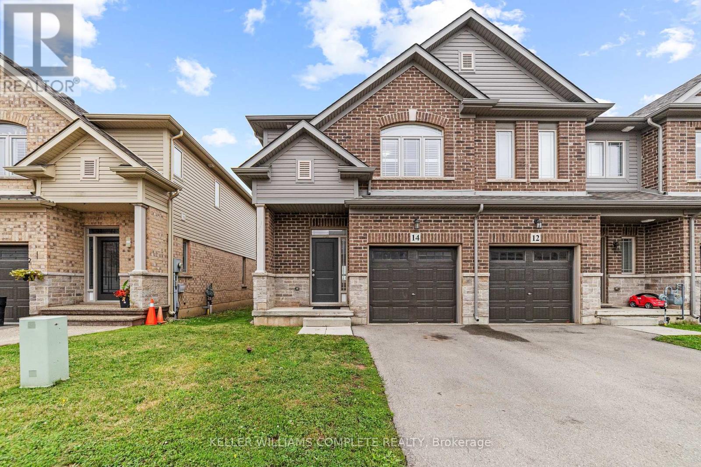456 Waterloo Street S
Cambridge, Ontario
Wow! Over $100,000 in updates, a main floor addition featuring a bedroom or home office with its own separate entrance and 3 piece bathroom. This home offers 3 full bathrooms, and is just 2 minutes to the Bob McMullen Linear Trail and Grand River! Location matters and this one delivers. You're in the heart of Preston, just a short walk to the high school, public school, downtown shops and cafés. This is the kind of neighbourhood people stay in for years because it simply feels like home. Curb appeal is spot on with a new roof (2025)classic brick exterior, newer windows framed with white siding, all set on a sunny corner lot. The covered front porch spans the width of the home making it perfect for morning coffee or evening chats. Step inside and you're greeted by original hardwood trim, hardwood flooring, and a cozy wood burning fireplace that sets the tone right away. The main floor flows easily from living room to dining room to kitchen, with sliding glass doors connecting the spaces for effortless everyday living and entertaining. Upstairs, you'll find three generous bedrooms with hardwood floors, high ceilings, and plenty of natural light, plus a well appointed 4 piece bathroom. The finished basement adds even more living space featuring a comfortable rec room, an additional bedroom and a 3 piece bathroom, with a separate side entrance ideal for extended family, guests, or income potential. Newer windows 2019, new water softener 2024, Electrical updated 2014 (id:60365)
469 Provident Way
Hamilton, Ontario
End unit Luxury Townhouse in the Sought after area of Mount Hope, An exceptional home that offers a perfect blend of luxury, comfort & modern convenience. Features 3 bedrooms and 2.5 bathroom with tons of upgrades. This home Offers a Living Room and/or office room on Ground floor, an ideal space for remote work, a playroom, or a quiet retreat. The 2nd-floor living area features a separate Dining and Living rooms with an open concept stunning kitchen that boasts upgraded Cabinets with soft close mechanism and Upgraded Quartz counter tops, and Upgraded stainless steel appliances. Its open-concept design flows into bright, airy living space perfect for entertaining and an open Balcony for BBQ and outdoor enjoyment. 3rd Level features 3 generous sized bedrooms filled with natural light and 2 full bathrooms ensuring privacy & comfort. 2ND Balcony, Designed with functionality in mind. Double Car Garage attached & a private Front covered porch. Upgrades include tons of Pot Lights, 200 Amp service and BBQ Gas line in balcony. This home is a combination of elegance and an amazing location, presenting an incredible opportunity for those seeking a lifestyle of convenience, quality, & tranquility. A must be on your view list. (id:60365)
469 Provident Way
Hamilton, Ontario
End unit Luxury Townhouse in the Sought after area of Mount Hope, An exceptional home that offers a perfect blend of luxury, comfort & modern convenience. Features 3 bedrooms and 2.5 bathroom with tons of upgrades. This home Offers a Living Room and/or office room on Ground floor, an ideal space for remote work, a playroom, or a quiet retreat. The 2nd-floor living area features a separate Dining and Living rooms with an open concept stunning kitchen that boasts upgraded Cabinets with soft close mechanism and Upgraded Quartz counter tops, and Upgraded stainless steel appliances. Its open-concept design flows into bright, airy living space perfect for entertaining and an open Balcony for BBQ and outdoor enjoyment. 3rd Level features 3 generous sized bedrooms filled with natural light and 2 full bathrooms ensuring privacy & comfort. 2ND Balcony, Designed with functionality in mind. Double Car Garage attached & a private Front covered porch. Upgrades include tons of Pot Lights, 200 Amp service and BBQ Gas line in balcony. This home is a combination of elegance and an amazing location, presenting an incredible opportunity for those seeking a lifestyle of convenience, quality, & tranquility. A must be on your view list. (id:60365)
492 Trevor Street
Cobourg, Ontario
Rare Opportunity! Newly built by award-winning Tribute Communities, this charming 4-bedroom detached home in the master-planned Cobourg Trails development is sure to impress. With a spacious 1712 square feet of living space, the popular Jasmine model blends comfort with the serene beauty of nature, offering a full walk-out basement on an extra deep lot backing onto protected greenspace. Inside, modern comforts meet functional living with a design that accommodates both entertaining and personal retreats. The 9ft main floor flows smoothly into a well-appointed kitchen with upgraded maple cabinets, breakfast area, and great room with gas fireplace, providing a central hub for gatherings. The main floor laundry room doubles as a mudroom with garage access. Upstairs, the primary bedroom offers a tranquil escape, while the additional bedrooms are perfect for family, guests, or a home office. Ideally situated for outdoor enthusiasts and urban dwellers alike, this home is within easy reach of top community features. Just minutes away, the Cobourg Beach promises sunny weekend breaks, while the Northumberland Mall and SmartCentres Cobourg cater to all your shopping needs. Closer to home, the New neighbourhood park/village square and the nearby Cobourg Community Centre provide spaces for gathering, recreation, and more. Embrace the lifestyle you've been dreaming of in Cobourg Trails. (id:60365)
12 Blackberry Place
Hamilton, Ontario
Set on a prestigious estate street, this one-of-a-kind residence captures the essence of Carlisle living. Soaring 22-foot foyer introduces over 5,400 sq ft above grade, plus an additional 2,900 sq ft on the lower level. The main floor offers a sunken oak-panelled office, expansive living room with 19-foot vaulted ceilings, and a formal dining room overlooking the backyard. Chefs kitchen features solid wood dovetailed cabinetry with soft-close finishes, marble counters, professional-grade appliances, a walk-in pantry, and a breakfast room. It seamlessly opens to the family room with a wood-burning fireplace, large glass sliders to the back deck, and a wet bar with beverage fridge. A cozy octagonal sunroom invites fresh breezes, while a main flr bedroom with ensuite (or additional office) and a full laundry room with new washer and dryer add convenience. Upstairs, a sweeping staircase leads to the double-door entry of the primary retreat. This elevated suite boasts a seating area, vaulted ceilings, a two-sided wood-burning fireplace, a private balcony, and a spa-like ensuite with heated floors, marble counters, infrared sauna, water closet, walk-in shower with dual rain heads, and a generous walk-in closet. Three additional bedrooms, each with soaring ceilings, share a stylish 4-pce bath. A second staircase connects to the mudroom landing. The newly renovated lower level offers flexible living with a media rm/6th bedrm, gym, 4-piece bath, and a walk-up to the backyard. Outdoors, the south-facing yard is a true entertainers paradise: an IPE refinished deck, stone outdoor kitchen with wood-fired pizza oven, saltwater pool, fire-pit, and a cabana complete with bar, change-room, and storageall surrounded by extensive landscaping. Updates include most windows and doors (2016), dual furnaces and A/C units (2022), and newer appliances (2024). A heated 4-car garage and exceptional curb appeal complete this remarkable property.Carlisle living at its finest. Luxury Certified (id:60365)
34 Field Road
Hamilton, Ontario
Some homes catch your eye, this one captures your heart. Welcome to 34 Field Road in historic Jerseyville. A stunning 1870s Victorian where timeless character meets modern comfort featuring 10 ceilings, crown moulding, natural wood trim, and original pine plank floors. This 3-bedroom, 2-bath beauty offers over 2,600 sq ft of living space with a bright country kitchen, breakfast bar and a private backyard oasis with a saltwater pool, waterfall, flagstone patio, and wraparound decks on two levels. Inside, enjoy elegant living with a dining room separated by original bi-fold doors (the dining space currently doubles as a cozy pub ), a versatile family room, and a spacious mudroom/office with main-floor laundry. Upstairs, there are 2 sets of stairs (cool) with a primary suite that is a true retreat complete with gas fireplace, sitting area, walk-in closet, and private balcony. Bonus: heated 2-car garage/workshop and parking for 7+. Book a showing to fully appreciate this 0.5 ac property ready to welcome its next owner. (id:60365)
18 Spruyt Avenue
East Luther Grand Valley, Ontario
Welcome to this beautifully updated 5-bedroom, 3-bathroom home in a mature Grand Valley neighbourhood. Thoughtfully renovated with tasteful finishes, this versatile home adapts easily, whether you need extra bedrooms, a home office, or additional living space. The bright, functional kitchen is the heart of the home, connecting seamlessly with the living areas for both everyday comfort and entertaining. A finished basement with a full bathroom adds even more space for family, guests, or hobbies. Step outside to your private backyard retreat with an in-ground pool, landscaped gardens, and three convenient access points, including one from a bathroom, ideal for poolside days. With schools and the rec centre just a short walk away, this home offers a wonderful blend of comfort, convenience, and style for first-time buyers, growing and established families alike. (id:60365)
146 Whitley Street
Cambridge, Ontario
PRICE REDUCED AND OPEN HOUSE THIS sunday NOVEMBER 16TH 2-4 FOR VIEWING! Car Lovers Dream! Double Garage, Lane Access & Room for 8+ Cars! Rare Find! Cute Bungalow + Oversized Garage + Loads of Parking is a Rare opportunity at less than $600,000 for the car enthusiasts, hobbyists, or contractors looking to work from home! This cute and cozy 3-bedroom bungalow is tucked away on a quiet street yet offers easy access to major routes, shopping, industries, sports complexes, and Hwy 401. The main floor features a bright living room, kitchen, laundry, and a nice 4-piece bathall your amenities on one level. A third bedroom in the lower level provides additional flexibility. Outside is where this property truly shines! The fully paved rear yard, accessible from the back lane, offers exceptional parkingup to 4 vehicles in the front driveway plus 24 more at the back. A dream setup for anyone with multiple vehicles, trailers, or equipment. Cozy Bungalow with Dream double detached Garage & Endless Parking with hydro is perfect for a workshop, hobby space, or storage. A rare find that combines cozy living with incredible garage space and parking! Work, Live & Park in Style! (id:60365)
313 - 50 Main Street
Hamilton, Ontario
Bright, open, and full of potentialwelcome to the Mainhattan in downtown Dundas! This two-storey, two-bedroom, 1.5-bathroom condo is designed with both function and lifestyle in mind. From the moment you step inside, soaring ceilings and a raised living room flooded with natural light create a sense of space and calm. A full kitchen, separate dining area, powder room, and versatile main floor bedroom or office provide flexibility for everyday living, whether youre hosting family, setting up a hobby space, or working from home.Upstairs, the loft-style primary retreat provides privacy and comfort, featuring a 4-piece ensuite and a bonus denperfect for reading, relaxation, or a quiet home office. Secure underground parking (spot #13), a brand-new heating and cooling system (April 2025), and ample visitor parking make life effortless. The building also features a welcoming rooftop deck with BBQs.Just steps from the charm of Dundas, youll find boutique shops, cozy cafés, restaurants, scenic trails, parks, and recreation facilities all within easy reach. Healthcare, schools, and public transit are close at hand, giving you peace of mind and everyday convenience.Providing a fantastic layout, secure amenities, and a walkable, vibrant neighbourhood, this condo provides the perfect blend of low maintenance living and community connection. A wonderful opportunity for those looking to simplify, downsize, or embrace the ease of condo living in one of the most desirable small-town settings. (id:60365)
59 Deerpath Drive
Guelph, Ontario
Welcome to 59 Deerpath Dr ! Owner spent $$$ to Upgrade this Beautiful Property - new drive way 2024; new flooring 2025 and new Kitchen 2025 . This Carpet Free and meticulously maintained home consists of semi- open concept layout , with 3 spacious bedrooms, a new and upgraded large kitchen leading to the large living room and dining room. The large finished basement will make an amazing billiard room or Bedroom . Outside you will see a large lot, and a very large deck that you can entertain your many guests ! This home is located close to many amenities such as schools , parks , grocery stores and recreational facility . This home will not definitely disappoint you !! (id:60365)
216 Timmons Street
Blue Mountains, Ontario
Every so often, a true four-season gem comes to market-ready for the next lucky family to enjoy and make their own. Welcome to 216 Timmons Street, perfectly located just minutes from Georgian Bay, the slopes of several premier ski resorts, and the charming shops, cafes, and restaurants of greater Collingwood. This home is designed for recreation, entertaining, and relaxation in the heart of nature. Step into the beautifully renovated open-concept great room, where the McMillan kitchen-with its expansive central island-seamlessly connects the dining and family areas. French doors lead to a picturesque walk-out, extending the living space outdoors. Host unforgettable gatherings on the stone patio, relax on the spacious deck, roast marshmallows by the landscaped firepit, or unwind in the all-season sauna. Pets will love the fully fenced backyard, while family and friends can enjoy endless fun in the indoor games room. From here, step through what might bee the smoothest sliding door in Canada to the large, covered hot tub area-perfect in every season. With three spacious bedrooms and a versatile den, there's plenty of room for guests. The primary suite is a retreat of its own, featuring a spa-like ensuite with a steam shower, jet massage shower heads, and luxurious finishes. Practicality meets passion with a dedicated ski/mudroom and an impressive workshop complete with an industrial exhaust fan and a top-tier wall router-ideal for hobbyists or DIY enthusiasts. Beyond the home, Blue Mountain offers year-round adventure; sandy beaches, hiking and biking trails, fishing, skiing, snowmobiling, and endless outdoor activities for all ages. With its fantastic location, thoughtful design, and outstanding value, 216 Timmons Street is ready to be the next chapter in your family's story. (id:60365)
14 Serenity Lane
Hamilton, Ontario
Welcome to 14 Serenity Lane a beautifully maintained 3-bedroom, 2.5-bath freehold townhouse that combines modern living with everyday convenience. Perfectly situated near top-rated schools, parks, shopping, and major highways, this home offers the lifestyle todays buyers are searching for. The main floor showcases elegant porcelain tiles and new flooring throughout, complementing the open-concept kitchen with stainless steel appliances and floor-to-ceiling cabinetry - an ideal space for both entertaining and family living. An oak staircase leads to the upper level, featuring three generous bedrooms, including a primary suite with a private 3-piece ensuite, plus the convenience of second-floor laundry. The unfinished basement provides excellent storage with endless potential to customize to your needs. Additional highlights include California shutters, a low-maintenance backyard, and a bright, open layout with quality finishes. Move-in ready and meticulously cared for, this turnkey home is waiting for its next chapter. Don't miss your opportunity to make it yours! (id:60365)

