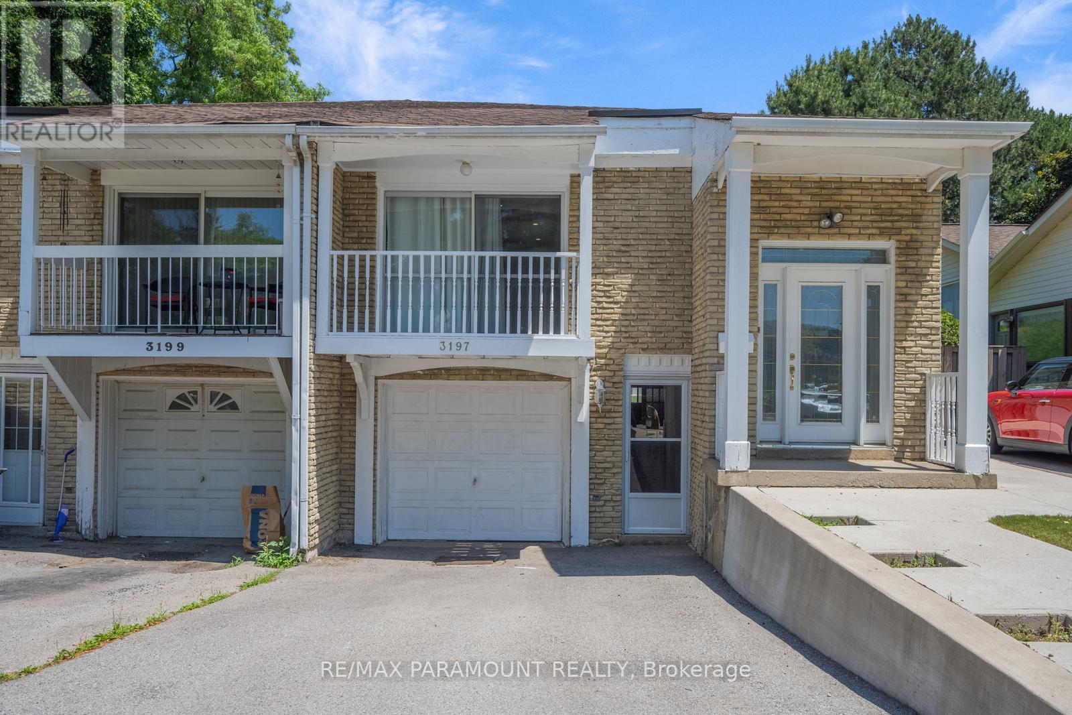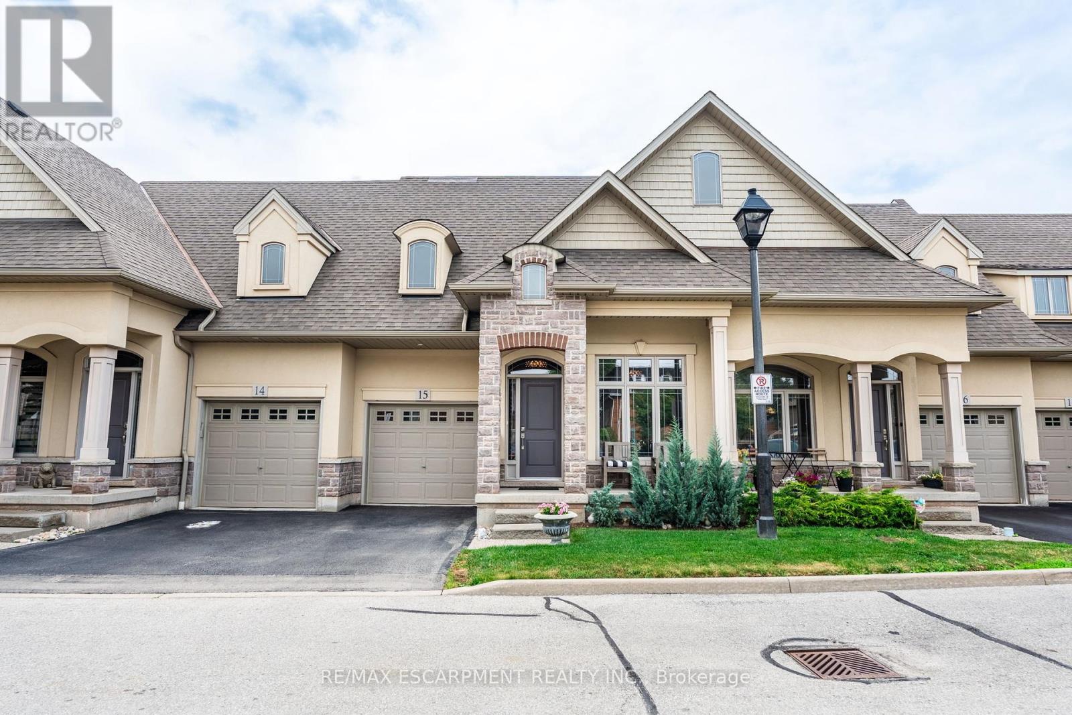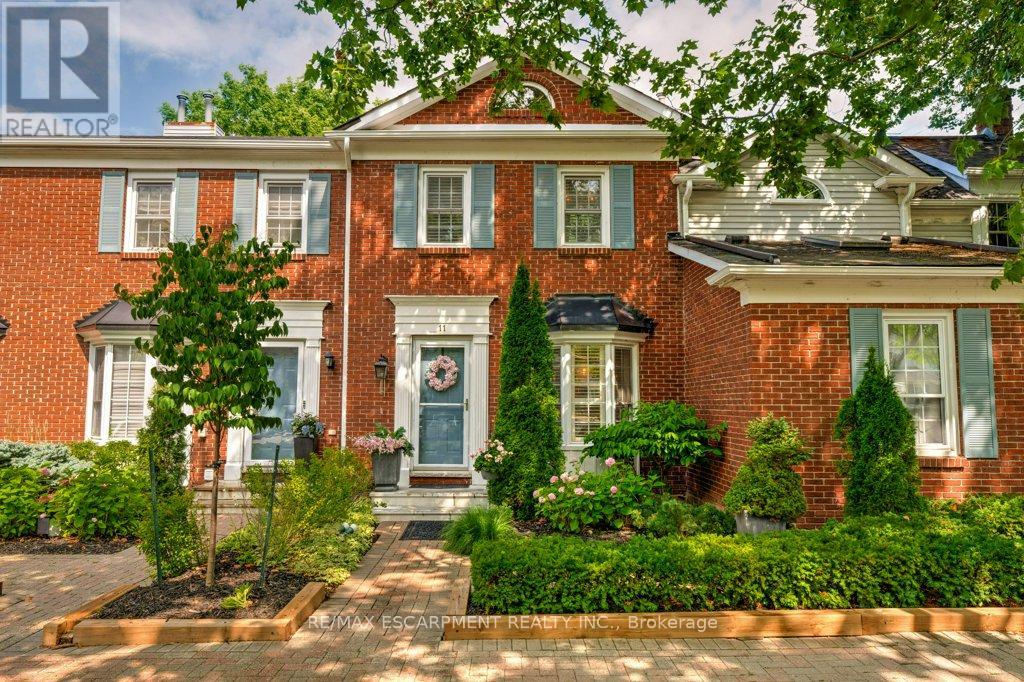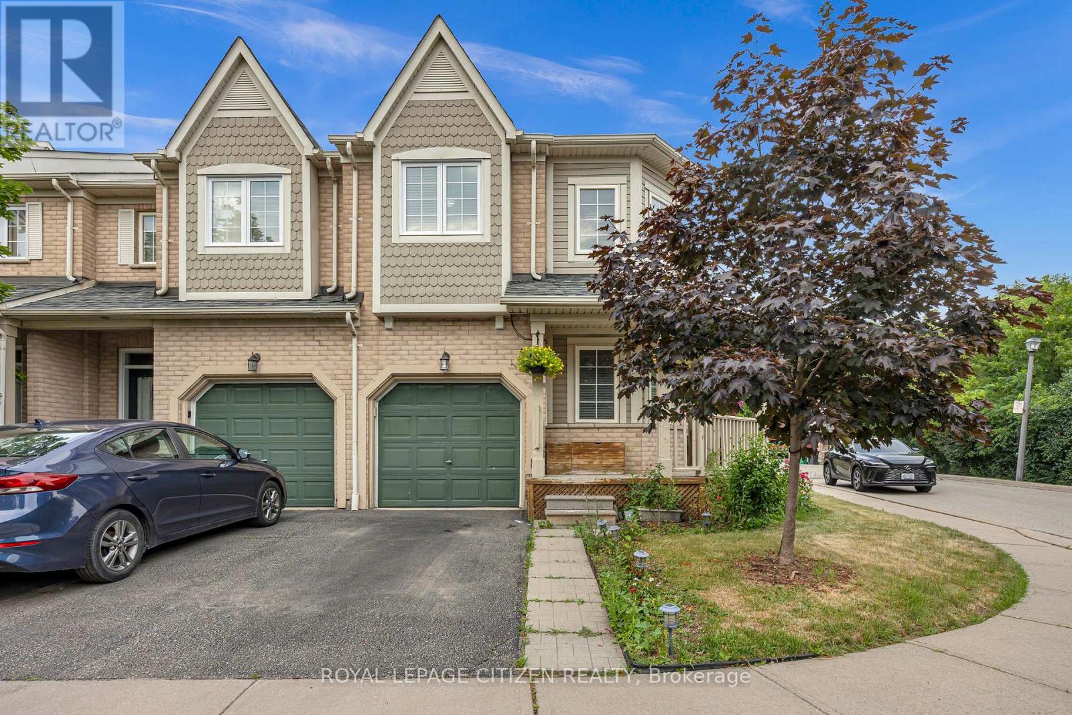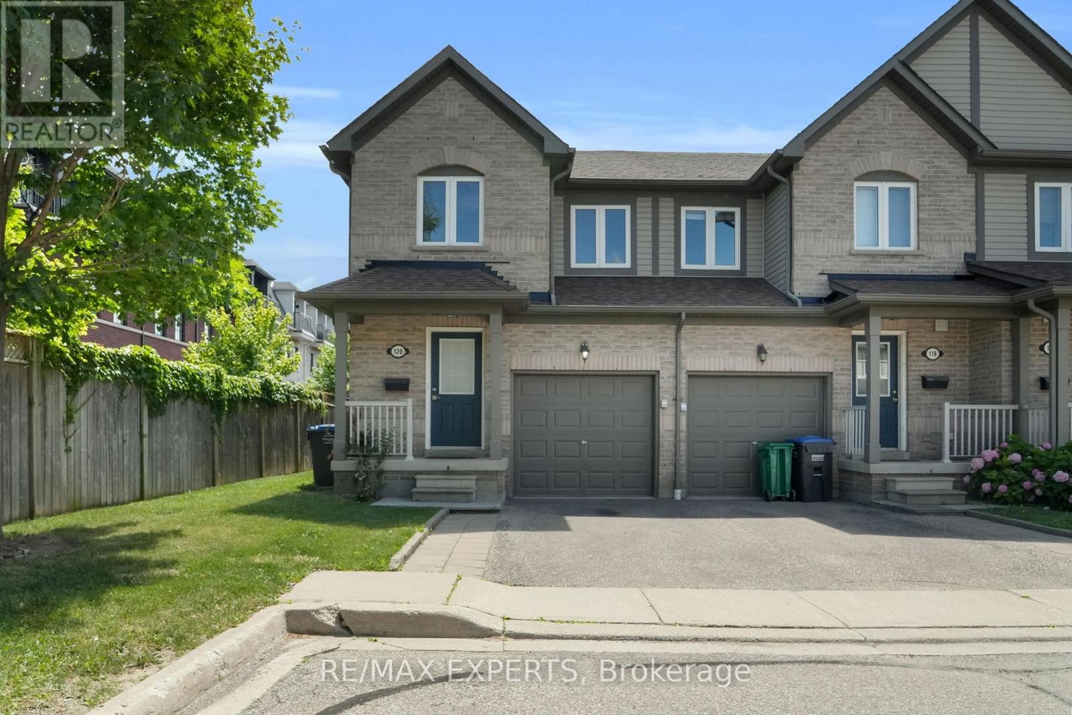282 Jemima Drive E
Oakville, Ontario
Welcome Home! This Upgraded, Highly Efficient, 3-Story Freehold Townhouse. It Is Located In The Highly Sought After Preserve Community. This Property Is An Incredible Example Of Pride Of Ownership With Ample Storage Solutions Throughout. It Is Located In A Well-Planned Neighbourhood Near Oakville Hospital And Hwy 403. Hardwood Floors On All Staircases. Granite Counters In Kitchens & Bathrooms. Utilities And Hot Water Tank Rental Are Extra. (id:60365)
3197 Candela Drive
Mississauga, Ontario
Experience the ideal combination of comfort and potential in this well-maintained semi-detached home. The main level offers a bright and functional layout, featuring three spacious bedrooms, a modern kitchen with a cozy breakfast area, in-unit laundry, a powder room, and a full bathroom. The open-concept living and dining area extends effortlessly to a private balcony, perfect for relaxation or entertaining. Stylish updates include new laminate flooring and beautifully finished wooden stairs. The lower level boasts a fully self-contained 1-bedroom walk-out apartment with a separate entrance, complete with a full 4-piece bathroom and a comfortable living space ideal for extended family or rental income. Conveniently located just minutes from the QEW, Highways 403 and 410, schools, shopping centres, supermarkets, and multiple public transit options. (id:60365)
15 - 5056 New Street
Burlington, Ontario
Welcome to this beautifully maintained bungaloft townhome, the ideal choice for those looking to downsize without compromise. With a convenient main-floor primary bedroom, this home is designed for ease of living with the bonus of year-round maintenance, so you can enjoy a worry-free lifestyle. Step into the updated kitchen, complete with modern finishes and ample space for entertaining. The open-concept living area is bright and welcoming, with soaring ceilings leading up to a spacious loft, perfect as a home office or additional lounge space. The unfinished basement is a true blank canvas, ready to be transformed into a cozy family room, home gym or extra storage. Perfectly situated near grocery stores, restaurants, highway access and just minutes from the GO Train, this home is a commuters dream that combines urban convenience with a quiet, community-oriented setting. RSA. (id:60365)
15 Lockton Crescent
Brampton, Ontario
Welcome to 15 Lockton Crescent with 4 bedrooms and 2 full washrooms, a beautifully maintained executive bungalow nestled on a quiet crescent in the sought-after Peel Village West neighbourhood. Set in one of Brampton's most desirable communities, this charming detached home offers a blend of comfort, function, and timeless appeal. The main level features elegant hardwood floors, pot lights, and an inviting living room filled with natural light through a large picture window. Adjacent is a dedicated dining area with space for six, perfect for hosting family gatherings or entertaining friends. The stunning kitchen is thoughtfully designed with ample cabinetry, stainless steel appliances, and a convenient breakfast island ideal for enjoying your morning coffee or tea. A cozy family room with a fireplace offers a warm retreat and opens onto a spacious deck that overlooks the private, fully fenced backyard. The main level also includes a generous primary bedroom with a large closet and two additional bedrooms, providing plenty of space for the whole family. Downstairs, the finished basement boasts a spacious recreation room with a second fireplace, a dedicated office area, a full bathroom, a well-equipped laundry room with extensive cabinetry for storage, a cold storage room perfect for preserving seasonal goods, and a basement kitchen complete with a pantry area. Outdoors, the mature landscaped lot showcases lush gardens, towering trees, and a large patio perfect for summer barbecues and alfresco dining. A garden shed offers additional storage for tools and equipment. The home also features a durable metal roof, offering long-lasting protection and peace of mind. This is a truly special home that combines functionality with natural beauty in a prime, family-friendly location. (id:60365)
11 - 1280 Maple Crossing Boulevard
Burlington, Ontario
Very Pretty 1+1 Bedroom, 2 Bath Townhome a short stroll from the Lake & Downtown Burlington. Welcome to the Charming Community of Maple Crossing, a private enclave of beautiful brick Townhomes surrounded by mature trees & plush gardens. This lovely updated Townhome with both front & backyard Terraces is a must see!! Spacious Open Concept Main Floor with luxurious vinyl wood plank floors, updated Kitchen, spacious Great Room w/Vaulted Ceilings. Skylights & stunning white Ledgestone Fireplace Feature wall. New York Loft Style Primary Bedroom w/vaulted ceiling, skylights, His & Hers Closets and Luxe 3pc Ensuite Bath with oversized Walk-In Glass Shower. Sparkling white eat-in Kitchen with quartz counters, white Steel Appliances, luxury vinyl plank floors, Breakfast Bar & cozy Dining Nook with bay window. Fully finished Basement offers additional bright comfortable living space & features a spacious Family Room which could also double as a Bedroom or Guest space. Freshly painted Pure White with lush new wall to wall Berber carpet & an updated 3pc Bath w/sumptuous clawfoot Soaking Tub. Generous private backyard Terrace fully enclosed with new fencing & gate walk-out to the well kept grounds. Two Exclusive Parking Spaces right outside your front door. The Condo Corp. looks after Landscaping & Snow Removal in this quiet Townhome complex. Mature, friendly neighbours are there to help when asked. Roof, Skylights & Fences have all been updated recently. Perfect for those who desire a lock & leave lifestyle. Walk to Burlington's Waterfront, unique Downtown Shops & Restaurants, Mapleview Mall, Theatre, Art Gallery & More! Easy Transit, GO & Highway access. Low condo fee. (id:60365)
37 - 7190 Atwood Lane
Mississauga, Ontario
Executive End-Unit Townhome On A Prestigious **Corner Premium Lot**Overlooking Ravine. (id:60365)
120 Hansen Road N
Brampton, Ontario
LOCATION! LOCATION! LOCATION! Welcome Home to 120 Hansen Rd N located perfectly in the desirable Madoc Neighborhood of Central Brampton! With thousands of dollars of upgrades, this well maintained, lovely semi-detached with over 1100 sq ft of living spaces features 4 Bedrooms on the Upper Level with 4-pieces washroom. The Main Level boasts a very welcoming living room and a dining room with walk-out to the backyard deck. Kitchen offers a great space to prepare your home cooked meals, featuring quartz counter tops, plenty of cabinetry and ceramic tile flooring. The finished Lower Level boasts a full-size kitchen with large family room combined with dining, a sizeable Bedroom with closet, 3-piece washroom and shared Laundry Room. The Lower Level offers a great space for a multi-generation family, a perfect In-Law Suite or a 1 Bedroom rental opportunity! A Fenced backyard comes with a Gazebo and a Garden Shed for additional storage. New AC recently installed! With a great location in a desired neighborhood, near schools, in walking distance to Groceries, Playground, just minutes to Brampton Transit and Hwy 410, you do not want to miss this opportunity! (id:60365)
26 Tangleridge Boulevard
Brampton, Ontario
Welcome to this Absolutely Stunning 4 Bedrooms Home Located in the Reputable Sandrigham Wellington Neighborhood, Includes a Spacious Loft on 2nd Floor, Finished Basement W/Separate Entrance & an Oversized Storage Room, 2 Bedrooms & 1 Washroom, Built on a Wide Lot with Beautiful Interlocking in the Front and Back Yard. Features Double Door Entry, Kitchen W/Upgraded Cabinets and Granite Counters, Stunning Hardwood Floors W/Matching Stairs, Pot Lights, Crown Moulding & Spacious Garden Shed. Don't Miss Out on this Incredible Home. 9 feet Ceiling on Main Floor (id:60365)
120 - 86 Joymar Drive
Mississauga, Ontario
Fall in love with this thoughtfully upgraded 3-bedroom end-unit gem nestled in the heart of Streetsville and only minutes from Streetsville GO station. This over 2,000 sqft of total living space, includes a finished basement, very low maintenance fees and thoughtful upgrades throughout - the perfect move-in-ready home for today's busy lifestyle .Inside, you'll find fresh paint, newer vinyl floors, and a renovated kitchen equipped with sleek quartz countertops, modern cabinetry, undermount sink, and stainless steel appliances. Bathrooms have been updated with stylish vanities, and newer features. Updated stairs and lighting throughout, and brand new washer, dryer, fridge, and stove to list a few. Mechanically sound, the furnace was replaced in 2023, and almost all major appliances have been updated - leaving very little maintenance for the new owner. Well-maintained for perfect blend of space, comfort, and location-with all the charm and convenience Streetsville has to offer so you can simply enjoy restaurants, quaint shops, quality schools, and all year round festivities. (id:60365)
66 Kalmia Road
Brampton, Ontario
Introducing 66 Kalmia Rd, Brampton, A Detached Gem Nestled In The Peaceful And Family-Friendly Credit Valley Neighborhood. This Home Is The Epitome Of Turn-Key Living, Where Pride Of Ownership Shines Through In Every Corner! The 5 Spacious Bedrooms Upstairs Each Feature Its Own Attached Washroom, Providing The Ultimate In Comfort And Convenience. With 3 Bathrooms On The Upper Floor, Including a Balcony, Everyone Has Their Own Space. The Main Floor Offers A Convenient 2-Piece Powder Room, Perfect For Guests. Downstairs, The Fully Finished 2-Bedroom Legal Basement Apartment Includes A Washroom And A Separate Entrance, Ideal For Privacy Or Rental Potential.The Home Spans 3400 Sq. Ft. Above Grade, Giving You Plenty Of Room To Entertain Or Simply Unwind. The Double Garage And Concrete Driveway Add To The Curb Appeal, While The Private Backyard Is Perfect For Family Gatherings. Inside, You'll Enjoy Walk-In Closets In Two Of The Rooms, Plus A Charming Balcony Off One Of The Upstairs Bedrooms, Providing A Peaceful Retreat.This Property Offers The Perfect Combination Of Space,Style, And Functionality, Making It The Ideal Place To Call Home. Dont Miss Out On This Exceptional Opportunity In One Of Bramptons Most Sought-After Neighborhoods! (id:60365)
1166 Woodward Avenue
Milton, Ontario
Welcome to 1166 Woodward Avenue a beautifully updated, all-brick detached home offering 2,527 sq ft above grade, situated on a premium ravine lot with bright southern exposure. This spacious home features fresh neutral paint, brand-new flooring (July 2025), and a modern kitchen with quartz countertops, subway tile backsplash, and ample cabinetry. The open-concept layout includes a generous family room with a gas fireplace and serene views of mature trees, as well as a main floor full bathroom, ideal for guests or multigenerational living. Enjoy outdoor living with a front porch, exposed aggregate concrete driveway and walkway, and an upper-level balcony at the front off the sun. Perfect for morning coffee or evening relaxation. The home also features a huge finished basement with a separate entrance, offering excellent rental potential or additional living space. Major updates include roof shingles (2024), furnace and AC (2022), and a new staircase (July 2025). Located in a sought-after neighbourhood near Highway 401, schools, parks, and amenities, this home combines comfort, functionality, and long-term value. (id:60365)
40 Centre Street
Orangeville, Ontario
Legal Two Unit Bungalow on a Massive Mature Lot! Ideally located on a quiet street just steps from Orangeville's vibrant downtown, this property offers exceptional walkability to shops, schools, restaurants, plazas, and transit. Situated on a rare oversized lot with no sidewalk out front, it boasts ample parking and two generous rear yard spaces divided by a privacy fence offering the feel of two full-sized backyards. Converted and fully renovated in 2013, this bungalow features two self-contained legal units, each with separate hydro meters, separate heating systems, private laundry, and tasteful finishes throughout. Both units feature crisp, modern white kitchens with matching white appliances that contrast beautifully with rich dark flooring offering a clean, contemporary feel. The bathrooms have a sleek, cohesive look with large format grey tiles, white subway tile tub surrounds, full bathtubs, and modern vanities. The upper unit includes a walkout to a private deck (2021), newer stove and micro-vent, and central air. The lower unit is bright and inviting with updated LED lighting (2025), newer washer/dryer, and its own distinct outdoor space. Each unit includes a dishwasher and in-suite laundry. Whether you're an investor seeking a turnkey rental, downsizing with income in mind, just starting out, or need space for extended family, this home offers exceptional flexibility, comfort, and earning potential. Live in one unit and rent the other, or invest confidently with both units currently tenanted and in good standing. Additional upgrades include a new roof (2018), attic insulation and venting (2020), updated sewer and water lines (2015), and newer mechanicals throughout. A turnkey opportunity in a highly desirable location. * Please note: Interior photos are from prior to tenancy. Property Is currently tenanted. (id:60365)


