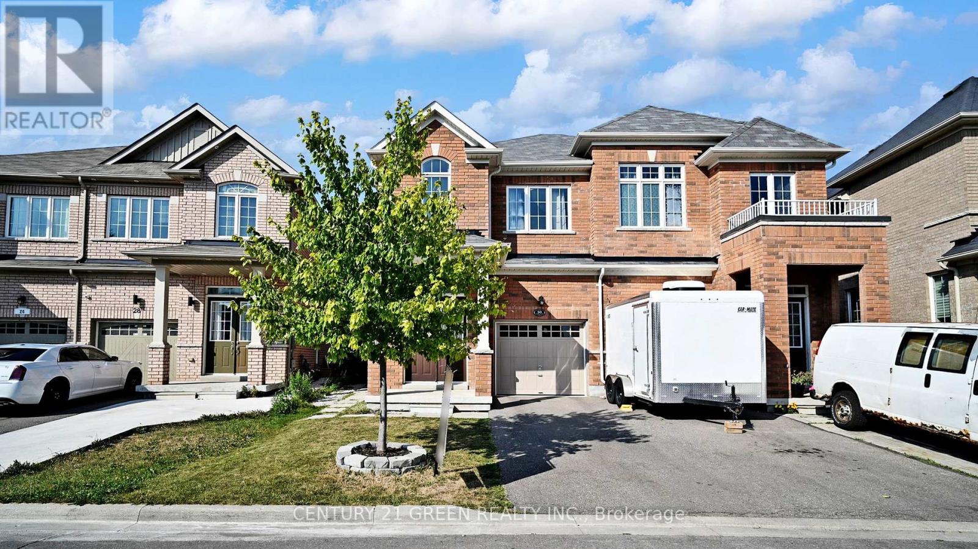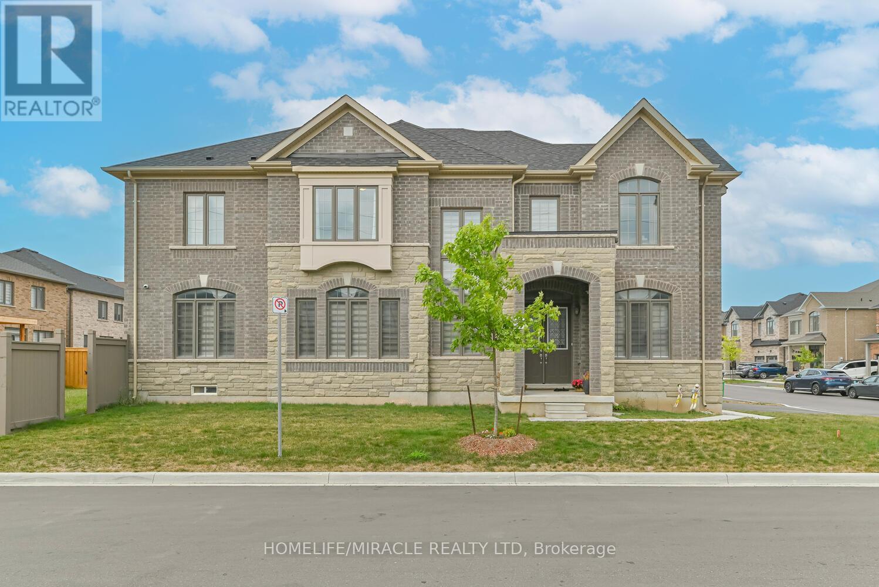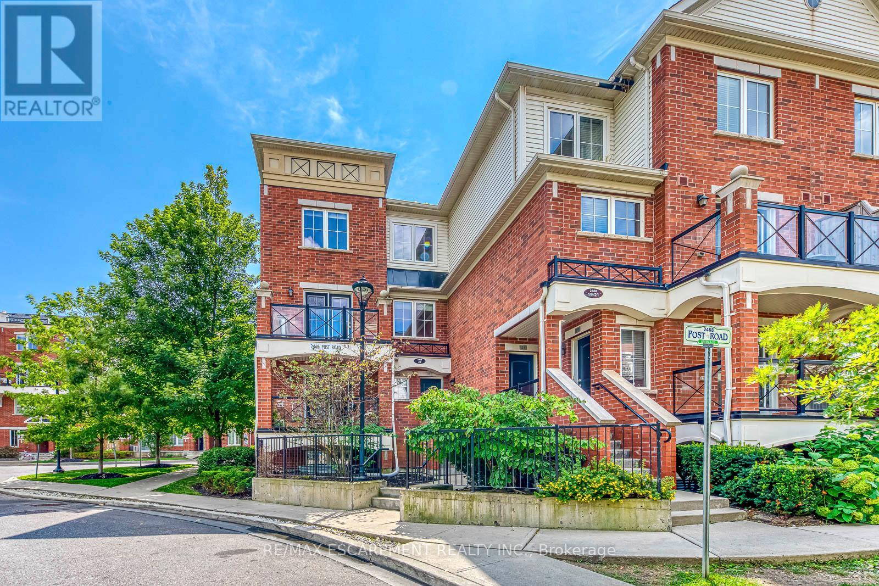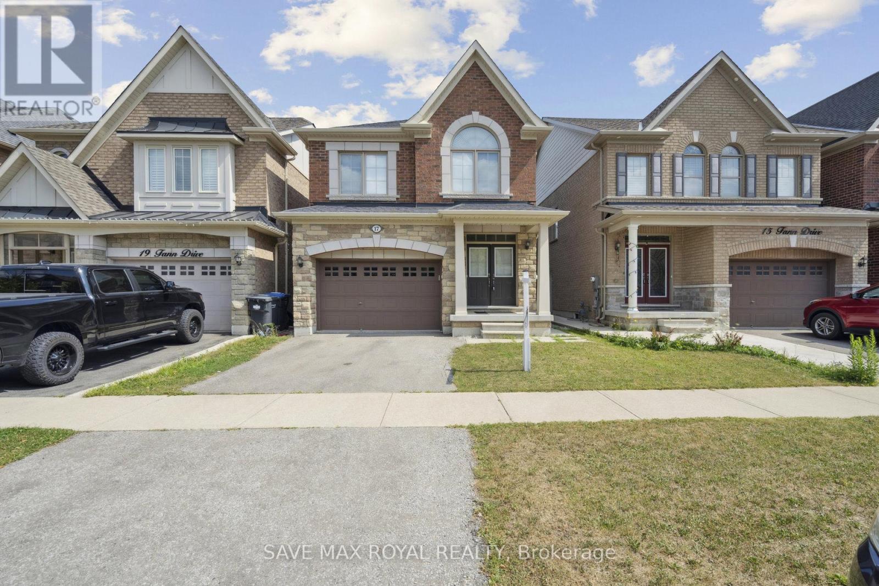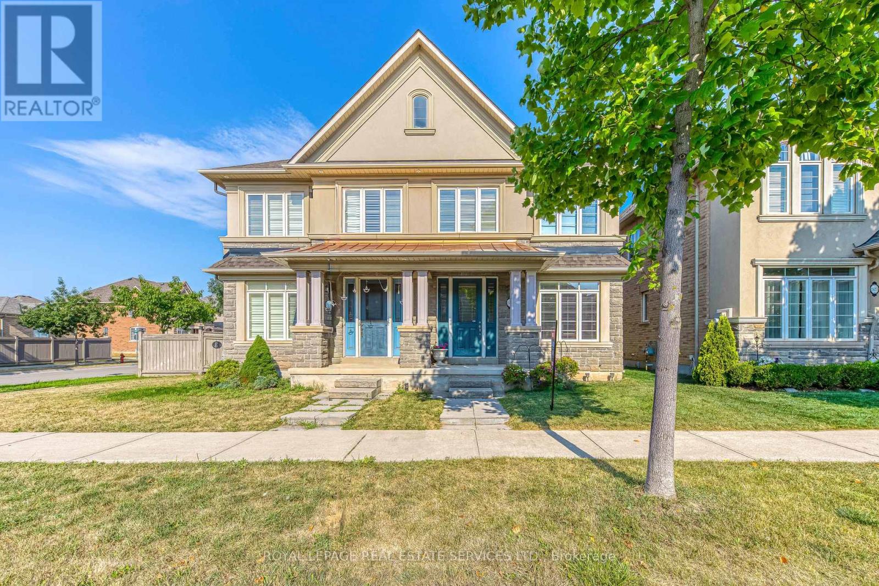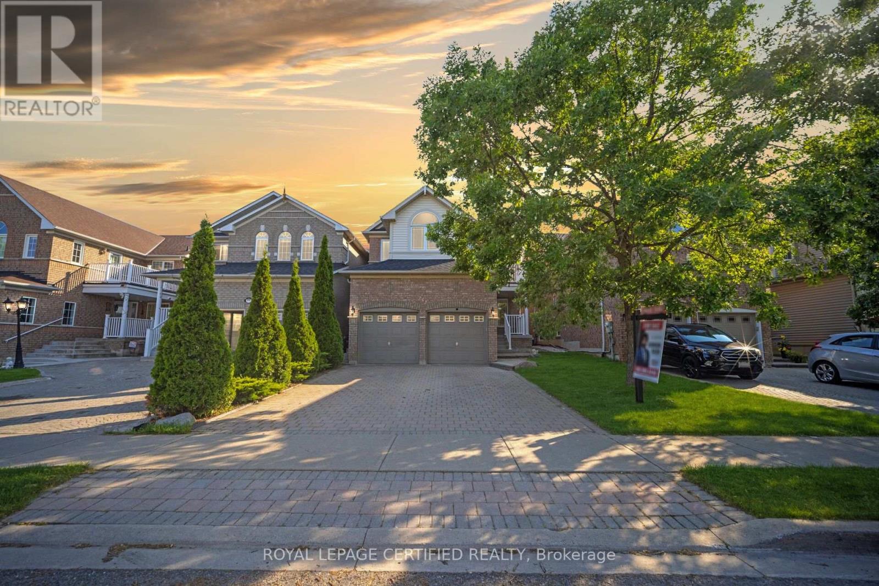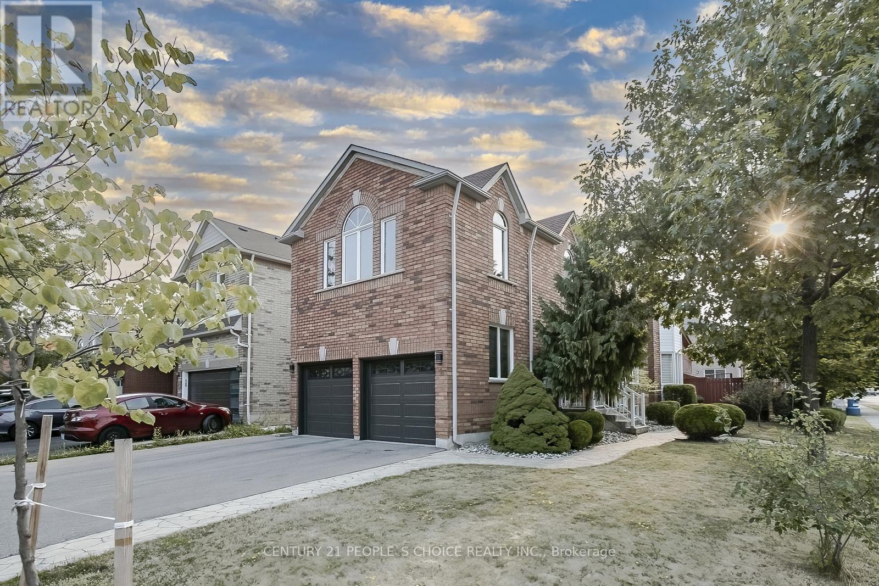30 Canary Close
Brampton, Ontario
Beautifully situated on a quiet, sought-after street surrounded by high-end detached homes, this well-maintained 3-bedroom semi-detached property offers comfort, convenience, and potential. 9" high ceiling on ground and 2nd floor. The main floor features hardwood flooring in the living and dining areas, creating a warm and inviting atmosphere. The open-concept layout includes a spacious family-sized kitchen with a breakfast area and a walk-out to the backyard perfect for entertaining or family gatherings. The unspoiled basement comes with a builder-installed separate side entrance, offering endless possibilities for customization or income potential. Ideally located close to top-rated schools, shopping, and with easy access to Hwy 401, this home is a rare find with no through traffic for added peace and privacy (id:60365)
90 - 1121 Cooke Boulevard
Burlington, Ontario
Welcome to 1121 Cooke Blvd #90 a contemporary 3-storey condo townhouse offering 3 bedrooms, 4 bathrooms, and over 1,600 sq ft of well-designed living space in Burlington's sought-after LaSalle community. The second level features an open-concept layout with a modern kitchen, quartz countertops, and a large island. Wide plank flooring, pot lights, and clean, upgraded finishes create a sleek, move-in-ready space. All bedrooms are generously sized, each with access to a full bathroom. The third level includes a versatile den or home office. The finished basement offers additional living space, ideal for a media room, workout area, or guest suite. This unit includes an attached garage, private driveway, second-floor terrace, and is just steps to the Aldershot GO Station with quick access to Hwy 403, parks, shopping, and the Burlington waterfront. A rare combination of space, location, and convenience. (id:60365)
9 Bavenden Crescent
Brampton, Ontario
Welcome to 9 Bavenden Cres a newly built, 3,100 sq. ft. luxury home in one of Brampton's most desirable neighborhoods. This stunning 5-bedroom, 4 Full-washroom detached home a premium corner lot, with over $100K in high-end upgrades. The premium stone elevation sets the tone for what's inside. Step through the double-door grand entrance and you'll be greeted by an open-concept layout, 10-ft ceilings on first floor and 9 ft ceiling second floor, large windows for abundant natural light, and top-quality finishes .Luxury features include: Upgraded hardwood flooring on the main floor & upper hallway Granite ceramic tiles in the kitchen Oak staircase Frameless glass shower in the primary ensuite. Granite countertops in all washrooms Kitchen island with granite top & rough-in gas line. Electric fireplace & garage door opener. Perfectly located within walking distance to plazas, public transit, high-rated schools, and parks, with easy access to major highways. This home offers the perfect blend of luxury, comfort, and privacy. A must-see in a prime location. Priced to Sell! 10ft ceiling first floor and 9 ft ceiling second floor . (id:60365)
22 - 2468 Post Road
Oakville, Ontario
Welcome to this beautiful corner lot townhouse at 2468 Post Road, Unit 22. With an inviting open-concept design, this home seamlessly blends functionality and style, offering two large bedrooms and two bathrooms, as well as a bright living space perfect for modern living. The main floor features a spacious living and dining area with large windows that flood the space with natural light. The kitchen is well-equipped, with plenty of counter space and storage. Enjoy the privacy of your own balcony. The primary bedroom provides a peaceful retreat, with plenty of room to unwind. The home is ideally located with easy access to local amenities, making it a perfect choice for anyone seeking both convenience and comfort. Easy access to parks, highways, Wal-Mart and Superstore. Come see why Post Road is a perfect place to call home! (id:60365)
17 Fann Drive
Brampton, Ontario
Stunning Detached Home in Northwest Brampton's Most Desirable Neighborhoods! This beautifully maintained 3-bedroom, 3-bathroom detached home offers 1,913 sq. ft. of living space. Spacious unfinished basement featuring a builder-installed separate entrance ready for the new owner's vision and customization. Situated just minutes from Mount Pleasant GO Station, this home is surrounded by all essential amenities, including grocery stores, major banks, Creditview Sandalwood Park, top-rated schools, shopping, and more. From the moment you arrive, you'll be impressed by the premium stone and brick elevation, double door entry, and 9 ft ceilings on the main floor. The interior showcases elegant hardwood floors, a hardwood staircase, and a seamless open-concept layout with a cozy gas fireplace perfect for relaxing or entertaining. The modern kitchen offers ample cabinetry for storage and functionality, ideal for any growing family or those who love to cook. Upstairs, spacious three bedrooms and a functional layout provide comfort and convenience for every lifestyle. Second-floor laundry adds extra convenience to your daily routine This move-in-ready gem is a rare find that beautifully blends style, space, and location. Don't miss your chance to own this incredible home! (id:60365)
527 Sixteen Mile Drive
Oakville, Ontario
Welcome to 527 Sixteen Mile Drive ideally located in Oakville's vibrant core, built by Rose-haven. Just steps from top-rated schools and exceptional local amenities .Perfectly situated for families, this well-maintained, freehold, semi-detached home is walking distance to Oodenawi Public School and St. Gregory the Great Catholic School-two of Oakvilles most sought-after schools.One of the standout features of this location is its proximity to the 16 Mile Sports Complex, a state-of-the-art facility offering ice rinks, swimming pools, soccer fields, playgrounds, and year-round recreation for all agesjust a short stroll from your front door.The home includes a finished basement with a full bathroom and extra storage, a 2-car garage, and a bright, functional layout that suits a variety of family needs.Enjoy being close to Fortinos, Neyagawa Plaza, parks, public transit, and major highways (407, 403, and Burnhamthorpe Road)making daily life and commuting easy and convenient. (id:60365)
11 Nathaniel Crescent
Brampton, Ontario
Extremely well kept 3 bedroom semi-detached with self-use Legally finished basement. 2 Full washrooms on second floor. East facing home with extra wide driveway with no sidewalk and huge pie lot. Quartz countertop in kitchen! Professionally painted in neutral colors and is priced competitively for a quick action. Close to all amenities including plaza, park, school, pond, highways, transit, etc, etc. Roof was replaced in June 2023. Overall a must see. Home is walking distance to Roberta Bondar Public School. (id:60365)
22 Salonica Road
Brampton, Ontario
Wow, This Is A Must-See Home. This Stunning Fully Detached East Facing Home With Approximately 2,400 Sq. Ft Of Living Space Sits On A Deep Premium Lot With No Sidewalk. (((( ***Over $50K Invested In Thoughtfully Curated Luxury Upgrades Crafted For Comfort, Style, And Lasting Quality! *** )))) Boasting 3+1 Bedrooms And An Extended Concrete Driveway, It Offers Extra Parking And Space For The Whole Family.The Breakfast Room Overlooks The Backyard, Creating A Peaceful Space Filled With Natural Light That Illuminates The Newer Gleaming Hardwood Floors Throughout The Main Level. Crown Molding On The Main Floor Add A Touch Of Elegance And Warmth. The Chefs Designer Kitchen Is A True Showpiece, Featuring Quartz Countertops, A Stylish Backsplash, And Stainless Steel Appliances Perfect For Cooking, Hosting, And Everyday Enjoyment.The Master Bedroom Is A Luxurious Retreat With A Spacious Walk-In Closet, A Spa-Like 5-Piece Ensuite, And Upgraded Quartz Counters. Three Spacious Bedrooms On The Second Floor Feature Laminate Flooring, Creating A Carpet-Free, Low-Maintenance, Modern Look. A Beautiful Hardwood Staircase Seamlessly Connects The Levels. Adding Even More Value, The Home Includes A Fully Finished Basement With A Separate Side Entrance, Featuring A 1-Bedroom, Living Room And 1 Full Washroom Suite Ideal As A Granny Suite Or Potential Rental Unit! Walk Out To A Spacious Backyard, Beautifully Landscaped Backyard Featuring Stamp Concrete and a Spacious Storage Shed!, This Home Is Designed For Convenience And Multi-Generational Living. Loaded With Premium Finishes, Thoughtful Upgrades, And A Fantastic Layout, This Home Is Truly Move-In Ready. Dont Miss Out Schedule Your Private Viewing Today! (id:60365)
8 Klondike Trail
Brampton, Ontario
Showstopper!! **LEGAL 2ND DWELLING BASEMENT** Stunning 4+3 bed, 6 bath home on a premium 50-ft pie-shaped RAVINE ON SIDE ANDBACK with 7-car parking! 3,043 sq ft (as per MPAC) of luxury! Main floor features double door entry, living/dining combo, kitchen with S/S appliances, ceramic floors, breakfast area with W/O to yard, family room with fireplace, pot lights & hardwood floors. 2nd floor offers a spacious office, primary with 5-pc ensuite, 2nd bed with 4-pc ensuite, 3rd & 4th beds share 3-pc bath. Legal basement with sept entrance has spacious Living, Fully equipped kitchen, 2 beds, full bath. A separate rec room & full bath for personal use. Ravine views on side & back. A rare gem! Steps away from park, Close by to School (id:60365)
252 Vintage Gate
Brampton, Ontario
Client RemarksStunning 4-Bedroom Detached Home in Prime Brampton Location!Welcome to this beautifully maintained 2600 sq ft detached double-car garage home located in one of Bramptons most sought-after, family-friendly neighborhoods. This spacious property offers the perfect blend of comfort, functionality, and outdoor enjoyment ideal for growing families and entertainers alike.Step inside to find gleaming hardwood floors throughout the main level, with thoughtfully designed separate living, dining, and family rooms, providing ample space for both formal gatherings and relaxed family time. The gas fireplace adds a warm touch to the cozy family room.The bright and inviting kitchen opens to a stunning private backyard oasis, featuring a built-in Napoleon BBQ, stone patio, and a 15-ft remote-controlled power awning all backing onto a tranquil school yard with southern exposure for all-day sun. The composite deck board(2025) and composite-railed front porch enhance both curb appeal and durability.Upstairs, the expansive primary bedroom boasts a walk-in closet and a fully upgraded ensuite bathroom offering a luxurious retreat.Other 3 bedrooms are great in size and offer perfect blend of comfort and functionality .Basement was recently finished and can act as a perfect relaxing spot to spend time with friends/family. Additional features include a fully fenced backyard, large garage with extra storage space, and proximity to top-rated schools, GO Station, grocery stores, and shopping centres.Notable Upgrades include Furnance (2023),Water Heater (2021) , windows and roof (2017), AC (2013) ,Primary bedroom ensuite (2025), Napolean Fire place(Basement). 2 Primary bedrooms with ensuite . This home is a rare find offering space, privacy, and convenience all in one exceptional package. Don't miss your opportunity to make it yours! (id:60365)
117 - 48 C Line
Orangeville, Ontario
Stunning Corner Lot Detached Home | 3 Bed | 2.5 Bath | 2332 Sq Ft | Built in 2017. Welcome to this beautiful detached corner lot home in the heart of Orangeville, offering 2332 sq ft of elegant living space (as per MPAC). Built in 2017, POTL FEE $172 this bright and spacious 3 bedroom, 2.5 Bathroom home is located in one of the town's most desirable neighborhood. Step into a generously sized family room featuring hardwood floors, soaring ceilings, and large windows that flood the space with natural light. The modern kitchen boasts stainless steel appliances, a dedicated breakfast area, and double sliding doors leading to a private backyard - perfect for family gatherings and outdoor entertaining. (id:60365)
1 Lake Louise Drive
Brampton, Ontario
Beautiful well-maintained Original owner , corner house , 48.39 feet wide Premium Lot . Bright with lots of natural light, situated in very desirable area of Fletcher's Meadow .This house offers separate living, dining and family room, open concept kitchen, breakfast area and W/O to Deck. 3 spacious bedrooms + Hues family room on 2nd floor can be used as 4th bedroom , Primary bedroom with 4 pc- Ensuite + Walk-In Closet, 1 Bedroom Finished basement, big family room, full bathroom and separate entrance to the basement. Big Deck for family gathering & Entertainment , stamped concrete in backyard , front door & from driveway to backyard , Double car garage, total 6 parking. Close to Mount Pleasant GO Station. Walking distance to Elementary & High School & Plaza. (id:60365)

