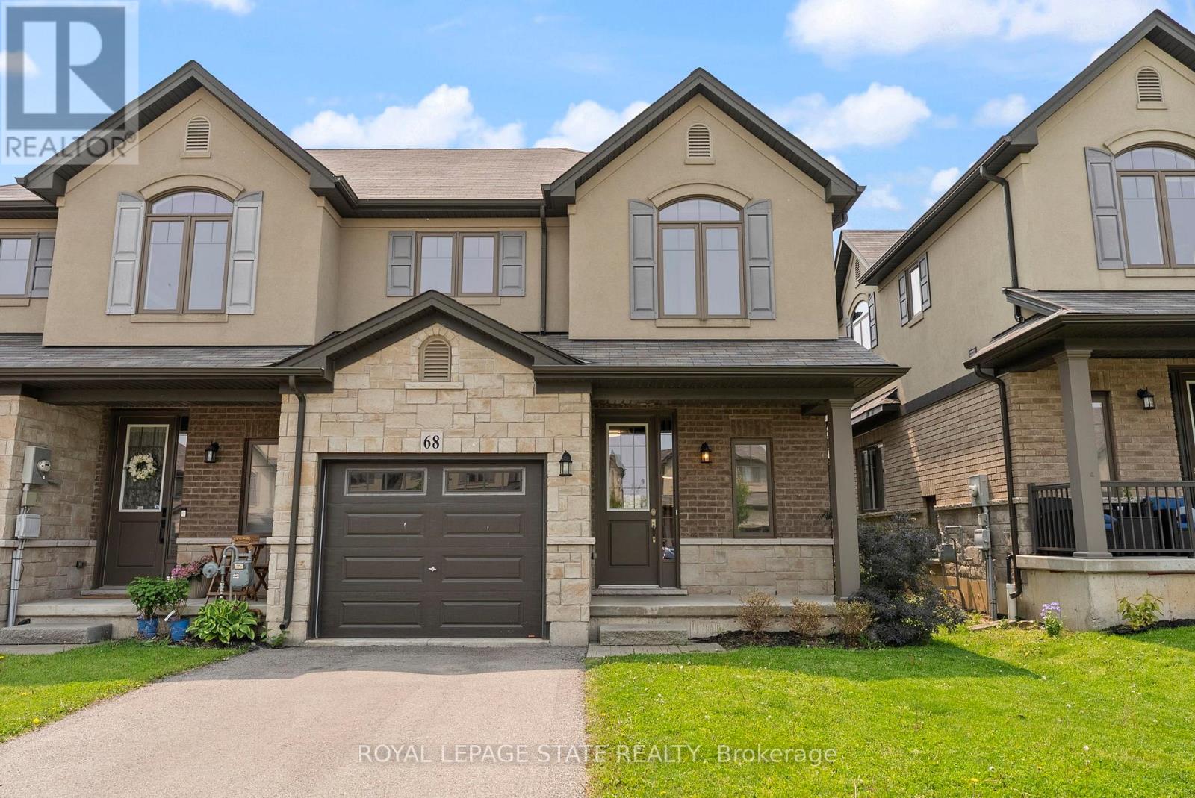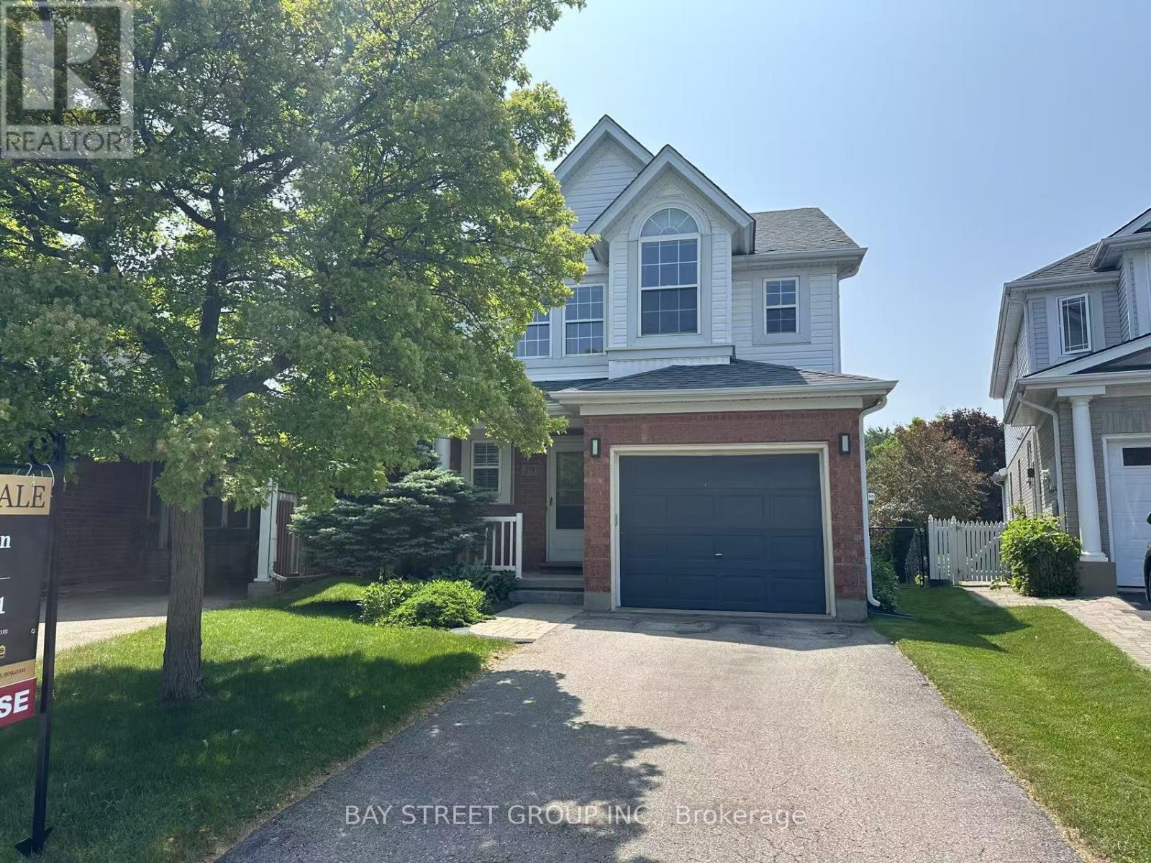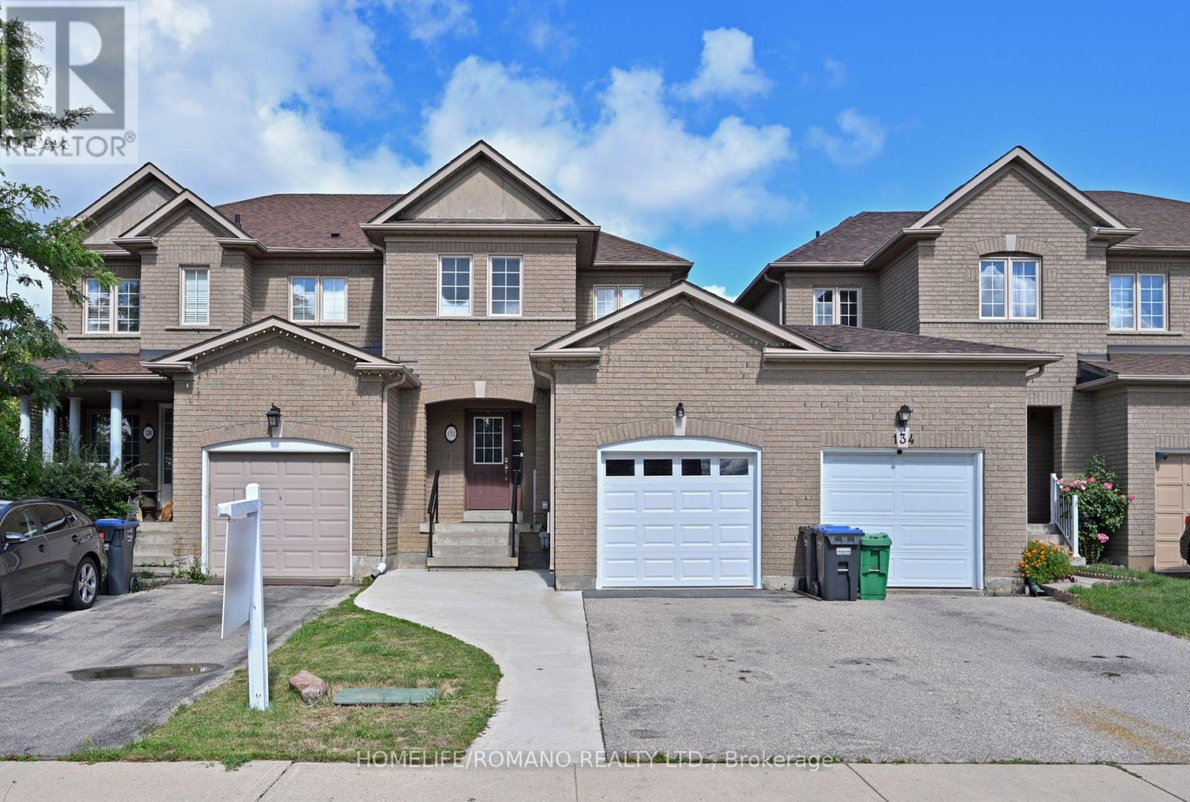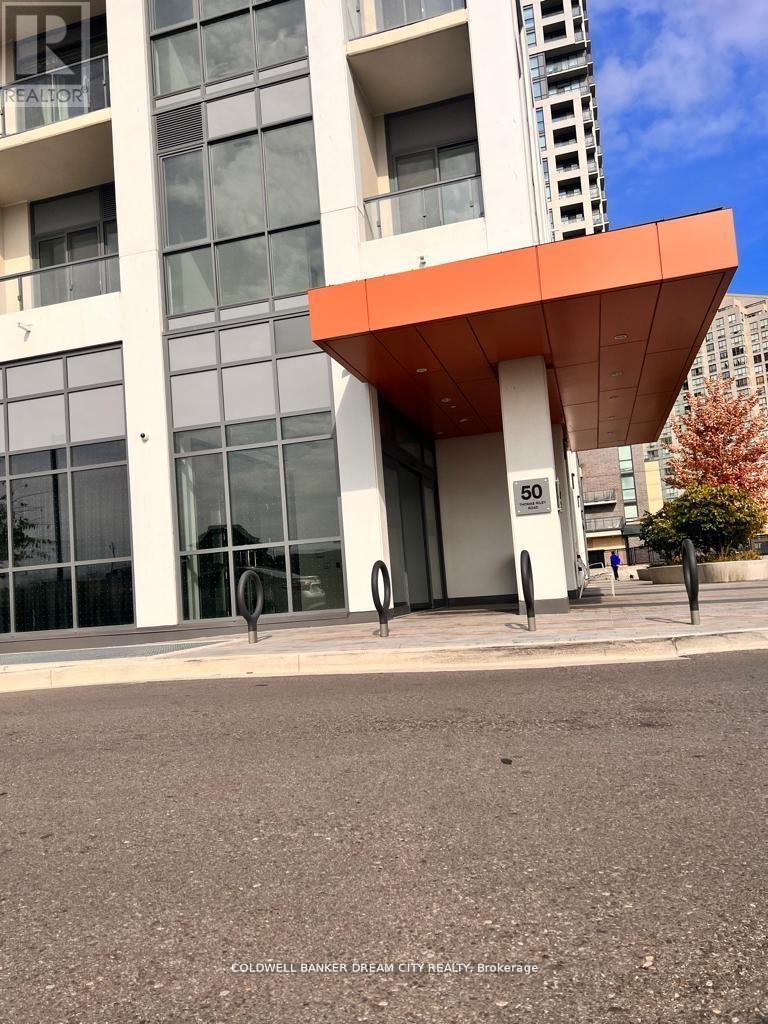0 Rock Street
Kawartha Lakes, Ontario
BUILD. INVEST. Grow. Rare Development Opportunity in the heart of Fenelon Falls! This premium 1-acre freehold lot offers outstanding potential with preliminary support for severing into 4 residential lots, each measuring 66 ft x 165 ft (approx.). Potential also exists to develop up to 7 townhomes (subject to approvals). Located within the urban boundary, with access to future municipal water/sewer services. Zoned R1-H (Residential Type One Holding). Pre-consultation completed with the City of Kawartha Lakes. Ideal for builders and investors seeking to create value in a growing lakeside community. (id:60365)
12028 Highway 118 Highway
Dysart Et Al, Ontario
Stunning 5.5 ACRE LOT!***** Welcome to a rare gem that's more than just a home, it's a lifestyle! Maintained with love and tucked away on a stunning, very private and peaceful Lot. This charming bungalow offers full connection with nature with deer visiting your backyard from time to time and birdsong as your daily soundtrack. Step into your dream with this character-filled bungalow boasting 2+1 bedrooms plus a spacious main-floor office (or optional 3rd bedroom), 3 full bathrooms with Heated Floors on main floor bathrooms, perfect layout for comfort and flexibility. Approximately 3,000 sq ft of living space.The cathedral ceilings in the open-concept living area and kitchen create an airy, inviting space centred around a stunning gas fireplace, perfect for cozy evenings.The primary suite is a private retreat featuring a walk-in closet and a luxurious 5-piece ensuite overlooking serene greenery. Whether you're a car enthusiast or a collector of big toys - this property has room for it all! You'll be thrilled with the attached 27'6"x27' garage PLUS a newly built 24'x24' heated detached workshop/garage with concrete slab, ideal for year-round projects, storage, or hobbies.The finished basement offers a huge great room with a solid wood bar, large above-grade windows, an extra bedroom, and plenty of storage to customize for your needs.Pet parents, rejoice! A dedicated mudroom with a dog shower makes daily life cleaner, easier, and even more pet-friendly.Step outside to your stunning front and backyard oasis, where peace, privacy, and panoramic nature views await.Sip your morning coffee on the deck as the forest whispers around you, its pure paradise.Enjoy the convenience of dual driveways and easy commutes on fully paved roads.You're just a short drive to shopping,public beaches,Lakeside Golf Club,groceries, and much more.This isn't just a move it's a rare opportunity to live the lifestyle you've dreamed of (id:60365)
68 Dodman Crescent
Hamilton, Ontario
Executive End Unit townhome in Ancaster! This spacious home offers a bright open-concept layout with oversized windows and plenty of natural light throughout. The main level features a modern kitchen with granite countertops, stainless steel appliances, a large island, and hardwood floors, all complemented by soaring 9 ft ceilings. Upstairs, you'll find 3 bedrooms, including a primary suite with ensuite bath, plus the convenience of second-floor laundry. Tucked away in a quiet and family-friendly neighbourhood, just minutes from schools, shopping, restaurants, Hamilton Golf & Country Club, Hwy 403, & transit to McMaster & Redeemer Universities. (id:60365)
19 Silversmith Court
Guelph, Ontario
Welcome to this Modern, Spacious, Freshly Renovated Detached Home Nestled on the Highly Desirable Silversmith Court, a Quiet Cul-De-Sac with Minimal Traffic, Which is Perfect for Families. This Property is On A Very Private Premium / Deep Pie Shaped Lot With 87.6 Feet Width at Rear Yard Backing to Conservation Land & No Neighbours Behind. The Home Boasts over 2400 SQFT Living Spaces All above Grade, Open Concept Layout on Main Floor, Engineered Hardwood Flooring Throughout on Main Floor, Beautifully Upgraded Kitchen With Quartz Countertop, Custom Made Cabinets, Stylish Backsplash, Center Island with Breakfast Bar and Stainless Steel Appliances. Large Sliding Door in the Living Room Fills the Room with Tons of Natural Light, and Leads to the Huge Deck Overlooking Trees and Greenery for Miles, Providing Space for Family and Friends Gatherings. Second Floor with Newly Installed Carpet, Generous Sized Primary With High Ceiling, Large Walk-in-Closet and 4Pc Ensuite. Another Two Bedroom with Ideal Room Size with WIC and Closet Respectively, Sharing a 3Pc Main Bathroom. Finished Basement Provides Extra Space for Gatherings, with Recreation Room/ Bedroom, Walk Out Entrance , 3PC Bathroom and Separate Laundry, Utility Room and Storage Room, which is Ideal for an Extended Family or Potential Rental Income. The Backyard Provides Ample Space for Year-Round Enjoyment. An Additional Residential Dwelling Unit on Backyard is Possible. Commuting is Easy with Quick Access to Major Roads. Schools(Elementary, High School and University of Guelph), Parks, Grocery, Shops(Stone Road Mall & Hartsland Market Square), Restaurant, Churches, Medical/Dental Clinic, Pharmacy and Gyms are all within a Few Minute Drive. (id:60365)
120 - 125 Fairway Court
Blue Mountains, Ontario
Escape to the heart of Blue Mountain with this beautifully appointed 2-bedroom, 2-bathroom condo in the exclusive Rivergrass community. Well established on the Blue Mountain Resorts' short-term rental program, this pool view unit provides the ideal balance of investment potential and personal enjoyment. Step into an inviting open-concept living space featuring a cozy fireplace, perfect for après-ski relaxation. The well-designed kitchen comes fully equipped, flowing seamlessly into the dining and living areas, making entertaining effortless. Both bedrooms offer spacious comfort, with the primary suite boasting a private ensuite. Enjoy spectacular views of the mountain or golf course from your private patio, and take advantage of the resort's world-class amenities, from pools and hot tubs to golf and skiing. Plus, with shuttle service to the Blue Mountain Village, you're just moments away from skiing, boutique shopping, fine dining, and year-round entertainment. Whether you're looking for a personal retreat or a savvy investment, this unit is your key to Blue Mountain living. Don't miss this opportunity to own a piece of Blue Mountain! (id:60365)
257 John Street
Toronto, Ontario
Welcome to this well-kept home in the Weston Community! This spacious and immaculate 3-bedroom, 2-storey brick home combines style and comfort throughout. The open-concept main level features spacious kitchen and large principal rooms, perfect for family living and entertaining. Highlights include: Laminate wood and ceramic flooring throughout, 3 generous bedrooms. A fully finished basement with ample storage. A rare, oversized backyard ideal for summer BBQs and gatherings, Lots of Parking. Conveniently located near major highways, transit, the subway, schools, shopping, and more. A must-see property that truly checks all the boxes! (id:60365)
308 - 65 Speers Road
Oakville, Ontario
Stunning Open Concept Beautiful Unit, 1 Bed Plus Den. 610 Square Feet, Of Upgraded And Quality Finishes, Situated In Kerr Village! Laminate Flooring Throughout,Stainless Steel Appliances, Granite Counter Tops, Large Balcony, One Parking, One Locker, Great Amenities, 24 Hours Security, Guest Suites, Visitor Parking, Party/Meeting Room, And Much More. It Is A Must See!! (id:60365)
1003 - 220 Burnhamthorpe Road W
Mississauga, Ontario
Available immediately. Bright 2 Bedroom 2 Washroom Corner Unit. Utilities Included! Stainless Steel Appliances. Washer, & Dryer. Fantastic Amenities In The Building Incl: Pool, Gym, Party Room, Guest Suite. Steps To Square One And Transit. Right Across Celebration Square and All Things Entertaining Offered At Mississauga City Centre. Library, YMCA is Walking Distance. (id:60365)
132 Earth Star Trail Ne
Brampton, Ontario
Welcome to a home where modern design meets comfortable living at 132 Earth Star Trail in Brampton! This charming 3-bedroom, 1.5-bathroom townhouse offers a perfect blend of style and functionality. Step inside to the main floor, where a bright and open living area awaits, perfect for entertaining or unwinding. The Adjacent kitchen and dining area provide a cozy space for family meals. A convenient 2-piece bath is also located on this level. Upstairs, the second floor features a private primary bedroom with ample space for relaxation. You'll also find two additional bedrooms and a well-appointed 3-piece bathroom, providing comfort and privacy for the whole family. The lower level expands your living space with a large rec room, a dedicated laundry area, and plenty of storage, offering endless possibilities for a home gym, media room, or play area. This townhouse is a fantastic opportunity to embrace a vibrant lifestyle in a desirable Brampton neighbourhood. (id:60365)
38 Elverton Crescent
Brampton, Ontario
Welcome to 38 Elverton Crescent, a beautifully maintained 4-bedroom, 4-bathroom detached home in the heart of Northwest Brampton. Designed for modern family living, this residence offers a bright, open-concept layout with 10-foot ceilings on the main floor and 9-foot ceilings upstairs, filling the home with natural light and a sense of spaciousness. The main floor features hardwood flooring, a generous family room with fireplace, a versatile den/home office, and combined living and dining areas perfect for entertaining. The chefs kitchen boasts granite countertops, ample cabinetry, and a sun-filled breakfast area with walkout. Upstairs, you'll find four spacious bedrooms, including a primary suite with walk-in closet and ensuite bath. The added convenience of a second-floor washer and dryer makes daily living effortless. The unfinished basement provides excellent potential for customization; whether a home gym, recreation room, or in-law suite. Outside, the private backyard and attached 2-car garage complete this ideal family home. Located in a family-friendly neighbourhood close to schools, parks, transit, and shopping, with easy access to GO Transit and major highways. (id:60365)
1507 - 50 Thomas Riley Road
Toronto, Ontario
Exquisite 2 Bed, 2 Bath Corner Unit Drenched in Sunlight, Showcasing Breathtaking Views of Lake Ontario. Conveniently Located Steps Away from Kipling Subway, Go Station, Future Mi-Way, and Via Stations, as well as Rapid Bus Transit Lanes. Effortless Access to Major Highways, Proximity to Sherway Gardens, Ikea, and Pearson Airport. A Short Stroll to Farm Boy, Starbucks, Restaurants, and Boutiques! Enjoy a Southwest-Facing Balcony, Plus 1 Locker and Parking Space. Amenities include 24-Hour Concierge, Full Gym, Bike Storage, Media Screening Room, Guest Suite, and a Fabulous Rooftop Party Room. Perfectly Positioned, Unmatched Views - Don't Miss Out On This One! (id:60365)
Main - 7154 Fayette Circle
Mississauga, Ontario
Beautiful and spacious 2 bedroom apartment in Meadowvale Village! Perfect for small families, professionals, or couples looking for a comfortable place to call home. Side-entrance leads to sunny main floor with washroom and above-ground bedrooms, full of natural light; back-split semi provides mid-level living room, full bath in lower and large eat-in kitchen. Main floor walk-out to large patio ideal for outdoor enjoyment. Close to public transit, schools, malls, parks and easy access to highways. A fantastic opportunity to live in a well-kept home in one of Mississauga's most desirable neighbourhoods! (id:60365)













