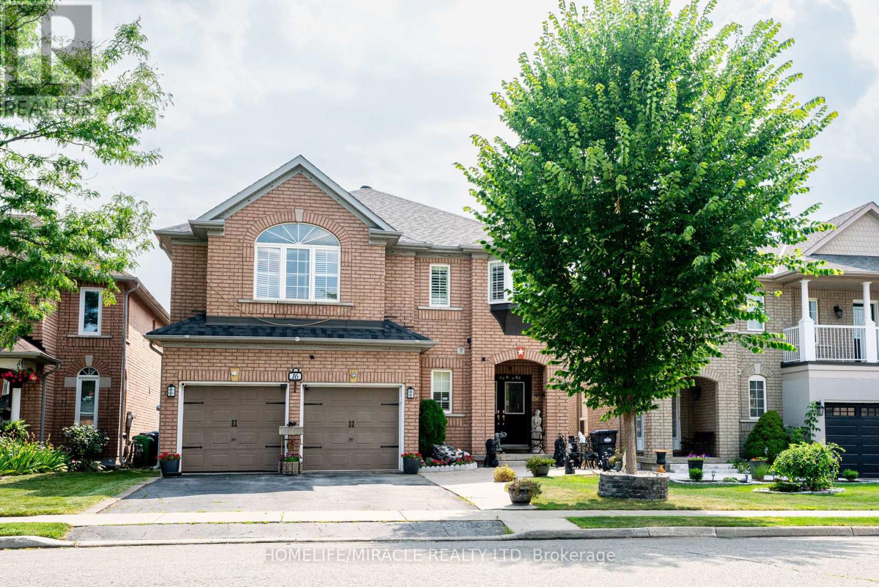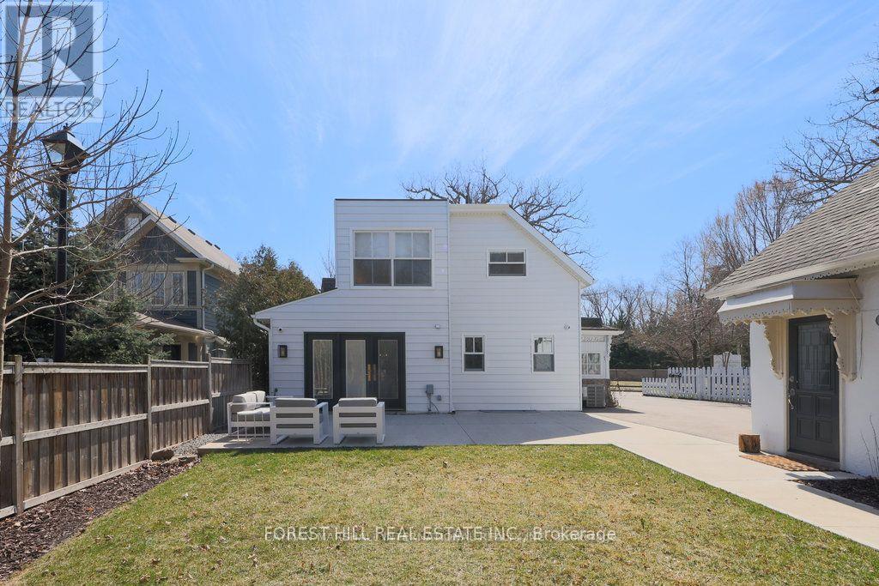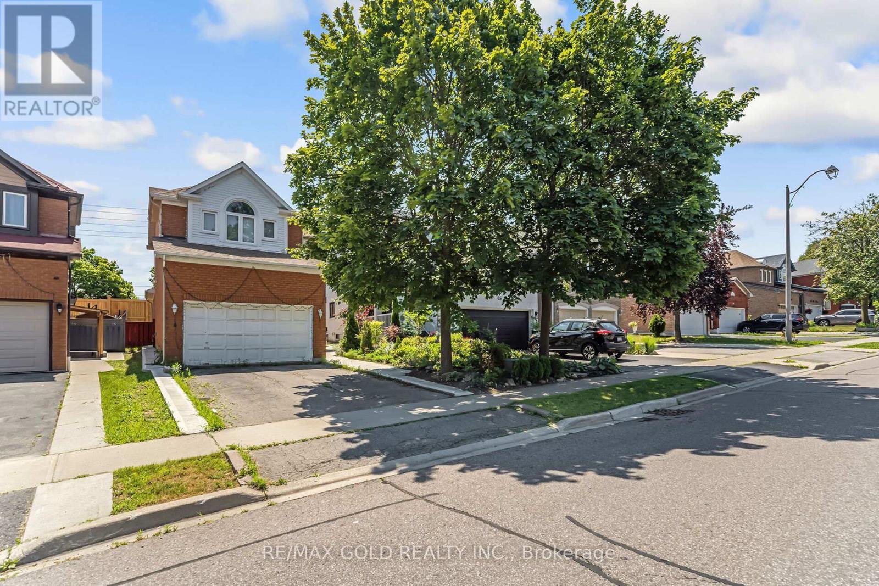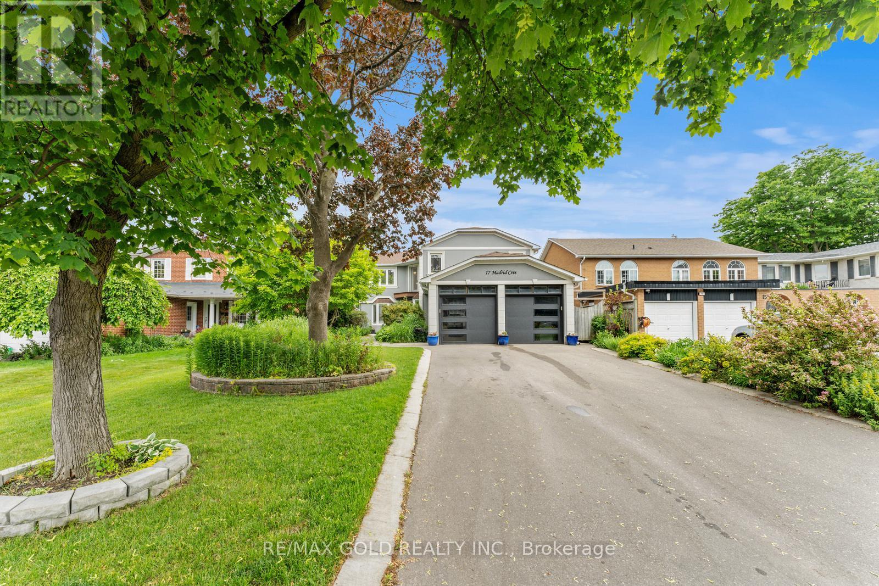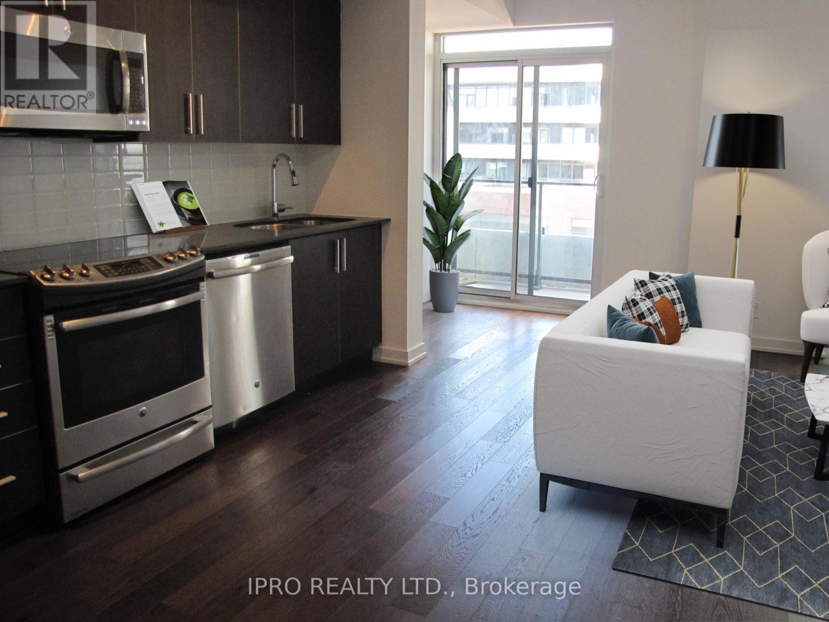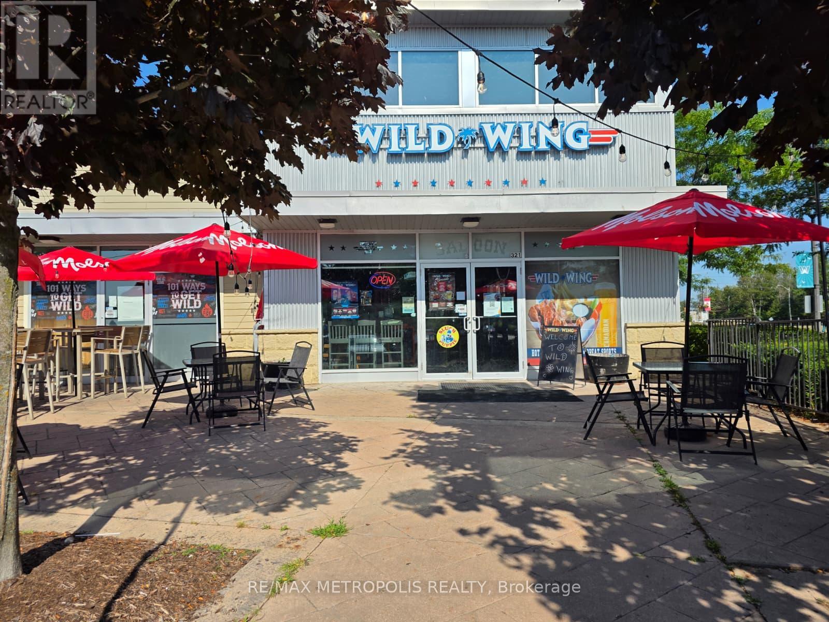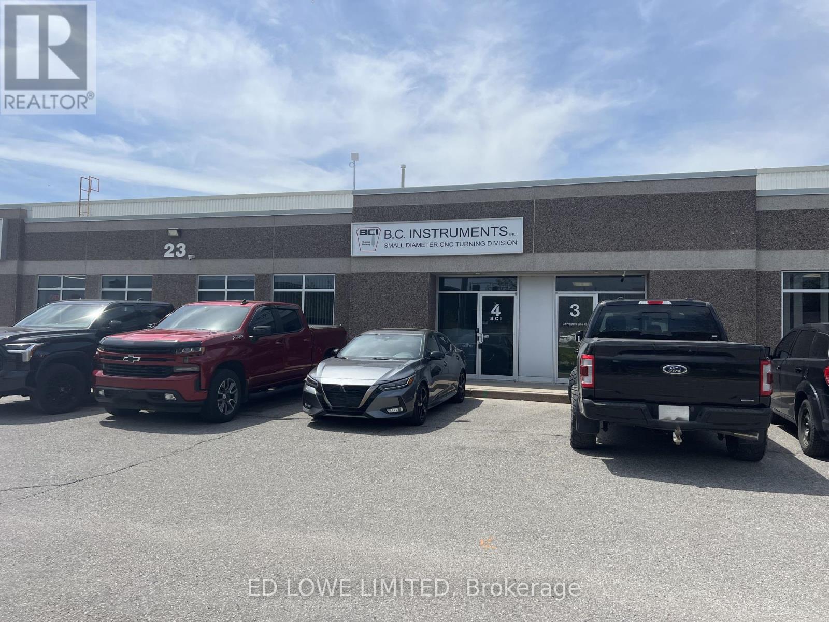2709 Romark Mews
Mississauga, Ontario
Beautifully updated 3+1 bedroom home in a fabulous neighbourhood, perfect for families moving up or downsizers seeking comfort and convenience. Enjoy modern bathrooms renovated both upstairs and downstairs, a stylish renovated kitchen with updated cabinets, and a finished basement with an extra bedroom and full bath. Step outside to your backyard oasis featuring a relaxing hot tub, charming pergola, and a brand new 6x6 fence (2024) for privacy ideal for entertaining or unwinding. Recent upgrades include furnace (2022), tankless on demand hot water - owned (2022,), A/C (2014), roof (approx. 2010), and a new garage door. The home boasts updated flooring, new lighting fixtures, The extended driveway fts up to 4 cars and is complemented by a beautiful stone walkway in the front for impressive curb appeal. Additional features include a Rain Soft water softener with reverse osmosis filtration system for high-quality drinking water, 125 amp electrical service, energy-efficient windows and doors, ample storage, and appliances included. Located just steps from parks, amenities, and transit, this home offers the perfect blend of style, comfort, and community ready for you to move in and enjoy. Find out why once discovered Erin Mills is so hard to leave. ** This is a linked property.** (id:60365)
Main/upper Level - 5658 Freshwater Drive
Mississauga, Ontario
Location, Location, Location! This meticulously maintained 4 Bed, 3 Bath, 4 Parking Detached Double Garage home offers the perfect blend of comfort, style, and convenience in one of Mississauga most sought-after neighborhoods of Churchill Meadows, The Main floor bathed in natural light from large windows, this home exudes charm and cleanliness, Soaring 12' ceilings in the living room create an airy, open feel, while the spacious family room features a custom-designed mantle over a cozy gas fireplace. Main Floor Features A Mudroom With Laundry & Direct Garage Access For Ultimate Convenience The kitchen includes a breakfast area overlooking the backyard, complete with granite countertops, a stone & glass backsplash, and stainless steel appliances. The upper level offer four generously sized bedrooms, including a master suite with a walk-in closet and lavish Ensuite. Oak stairs and elegant French doors add a touch of sophistication. Relax on the large two-tiered wooden deck with a gazebo ideal for summer gatherings. Steps to top-rated schools, parks, and transit, Minutes to Hwy 407/401/403/QEW, GO Train, and bus stations, Steps to New Mattamy Sports Park & state-of-the-art recreation facilities, Nearby Smart Shopping Center, Erin Mills Mall, Walmart, Credit Valley Hospital, Food Plaza, This state-of-the-art facility offers a wide range of recreational activities for all ages, adding significant value to your family's lifestyle. (id:60365)
16 Signet Court
Brampton, Ontario
Absolutely gorgeous and move-in ready detached home with a spacious, functional layout. Located in a quiet, child-safe court, this well-maintained home offers nearly 3,000 sq. ft. of elegant living space perfect for growing families or multi-generational living. Enjoy a bright eat-in kitchen with oak cabinets, granite countertops, ceramic backsplash, and stainless steel appliances (fridge, stove, dishwasher, microwave & hood). The main floor boasts separate living, dining, and family rooms, a large den, and convenient main floor laundry. Upstairs, you'll find four generous bedrooms, three full bathrooms, and a rare upper-level family room with gas fireplace ideal for a media room or kids' play space. Poured concrete walkway extends from the driveway to the side of the house and backyard patio perfect for low-maintenance outdoor living. Includes: All stainless steel appliances, window coverings (California shutters), all electric light fixtures (ELFS), garage door opener with remotes (id:60365)
408 - 155 Legion Road N
Toronto, Ontario
Welcome Home!! Bright, spacious condo features open concept Kitchen with stainless steel appliances and walk-out to oversized balcony. Also there is a walk-out to the balcony from the Primary Bedroom. A comfortable space, both indoor and out. You will love the condo, the building and location. **EXTRAS** Main building amenities include: Outdoor Pool, Gym, Games Room, Party Room, Roof-top Terrace w/Gas BBQ's + more!! (id:60365)
1207 Lorne Park-Coachhous Road
Mississauga, Ontario
Beautiful & charming century old coach house. Tastefully renovated with new hardwood floors, new kitchen, white cabinets, white subway backsplash tiles, stone counters with bar stool seating & S/S appliances. Modern open concept layout with gas fireplace and sliding doors to large rear yard! The unit has an Ensuite laundry, 4pc renovated main floor washroom & second level with 2 bedrooms and a 3pc white washroom. Window A/C unit provided, gas/hydro extra. Must see, very unique a spacious property! (id:60365)
67 Sal Circle
Brampton, Ontario
Priced To Sell!!Welcome to this warm and inviting family home in one of Brampton's most convenient neighbourhoods! This house offers **separate living, dining, and family rooms**, giving you and your family lots of space to relax, work, or entertain. Upstairs, you'll find **3 spacious bedrooms** and **4 bathrooms**, perfect for a growing family. The main floor also includes a handy powder room**, great for guests. The **finished basement** adds even more living space with **a large bedroom, full washroom, and cozy living area** ideal for extended family, a home office, or entertainment space. Located **just minutes from schools, parks, shopping centers, public transit, and more** everything you need is nearby. This home is **move-in ready**, clean, and well-kept just bring your furniture and start making memories! (id:60365)
17 Madrid Crescent
Brampton, Ontario
PRICED TO SELL!**Legal 2-Bedroom Basement Apartment** Beautiful and spacious carpet-free home offering close to 3,600 sq ft of living space. Features 5 bedrooms upstairs perfect for extra income or extended family. Includes separate living, dining, and family rooms with a fireplace in both the living room and family room. Enjoy the heated inground pool and sprinkler system for easy outdoor care. Comes with stainless steel appliances and brand-new paint move-in ready! No sidewalk with parking for 6 cars (2 in garage + 4 on driveway). Sitting on a deep 50x141 ft lot, close to schools and all major amenities, this home truly has it all! (id:60365)
85 - 248 John Garland Boulevard
Toronto, Ontario
Great Location! Spacious 3 Bdrms + 2washrooms. Large Living room w/Cathedral Ceiling, Private Front yard, Finish Basement. New Roof. Walking distance to all Amenities and Steps to Bus Stops, 10 Minutes to Airport. close to hospital (id:60365)
262 Queen Mary Drive
Oakville, Ontario
Beautiful detached home located In Highly Sought After Kerr Village & Situated On A Huge Lot. Charming 1 1/2 Storey Character Home In A Great Family-Friendly Neighborhood Within Walking Distance Of Oakwood Public School Plus The Shops & Restaurants Of Trendy Kerr Village & Downtown! Upgrade In 2012 Include Roof, Windows, Furnace & Central Air. Walking distance to Lake Ontario/Lakeside Park. Ideal For Commuters With Go Train Station & QEW In Close Proximity. (id:60365)
711 - 2212 Lake Shore Boulevard W
Toronto, Ontario
Live close to the Lake in the desirable Westlake community. This condo has 1 bedroom plus den (large enough for a home office or guest bedroom) & walk-out to large balcony with lake views. Modern, with a great layout. Building amenities include indoor pool, outdoor patio/BBQ area, full gym, guest suites (additional cost), 24hr Concierge/Security plus ample visitor parking. Metro, LCBO, Shoppers, Sunset Grill & more just steps from the main floor entrance. (id:60365)
2 - 321 Main Street
Wasaga Beach, Ontario
Exciting opportunity to own a well-established Wild Wing restaurant in the heart of Wasaga Beach, just minutes from the shoreline and busy tourist area. This turnkey business offers strong brand recognition, a loyal local following, and steady seasonal traffic from beach visitors. Features a fully equipped modern kitchen, spacious dining area, licensed bar, and a popular outdoor patio for guests to enjoy during the warmer months. Located in a high-visibility plaza with ample parking, it benefits from both local residents and vacationers year-round. Perfect for an owner-operator or investor seeking a profitable and reputable franchise in a prime location. (id:60365)
4 - 23 Progress Drive
Orillia, Ontario
4136 s.f Industrial Condo unit available. Office space in front of unit is about 948 s.f. with handicap washroom, office and kitchenette. Balance of Unit is 3188 sq. ft. of warehouse plus approximately 800 sq. ft. bonus mezzanine. Warehouse area is heated with ceiling hung forced air gas furnace and 2 separate air conditioning units. 3 HVAC units total. Large 12x14 feet drive in overhead door at rear. 20' clear to underside of deck, 14.9' to heating unit. 3 Transformers also installed and available if interested. (id:60365)



