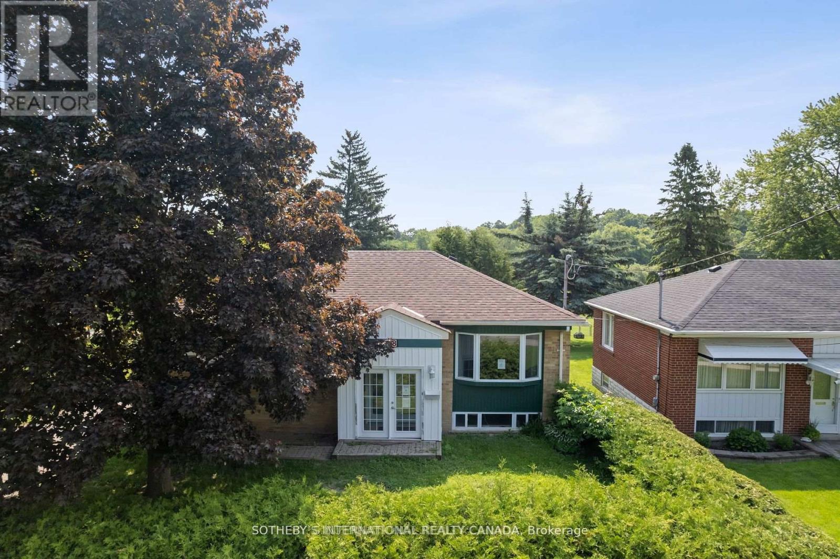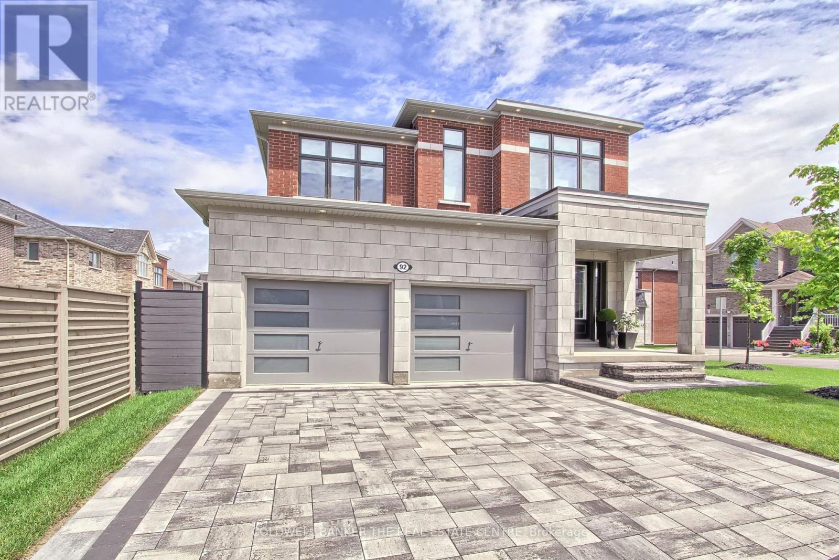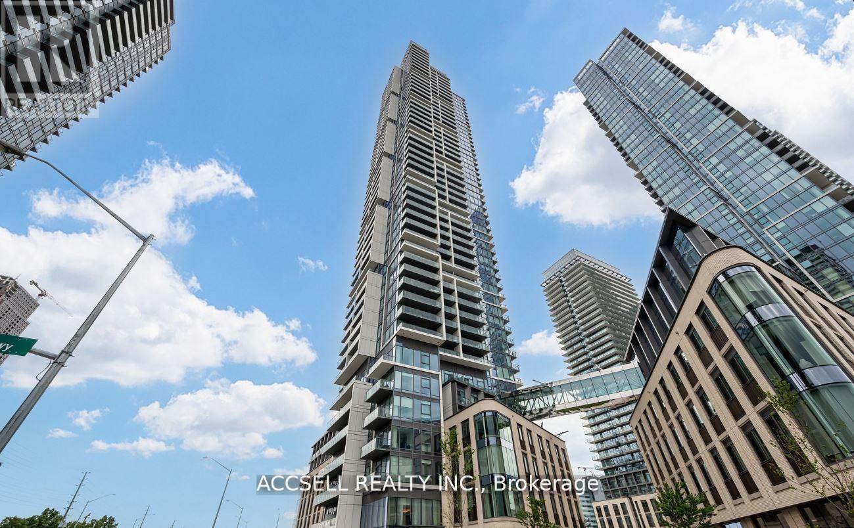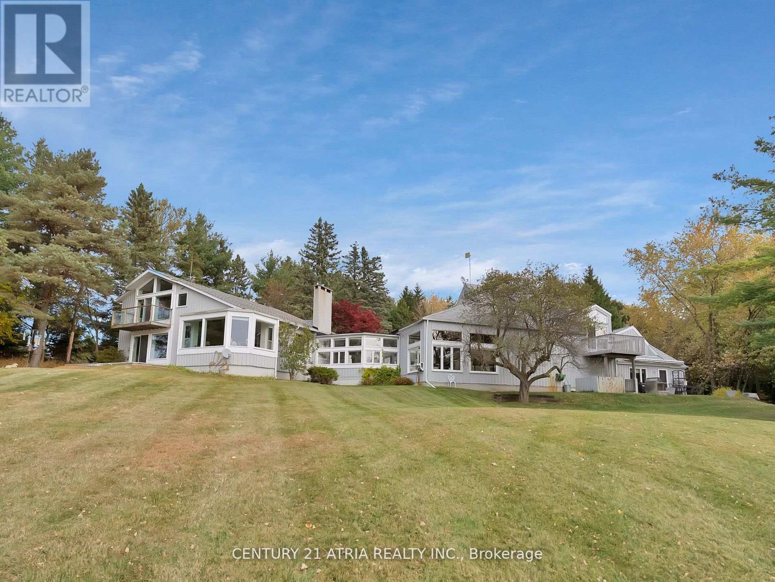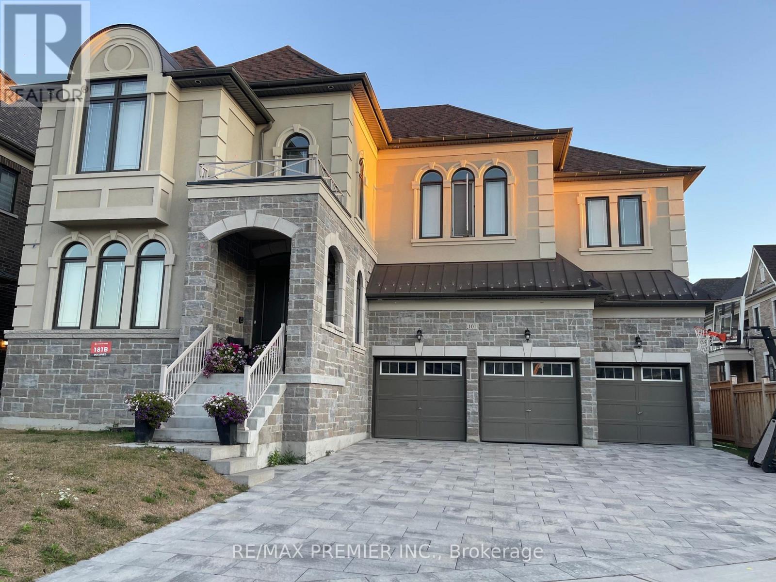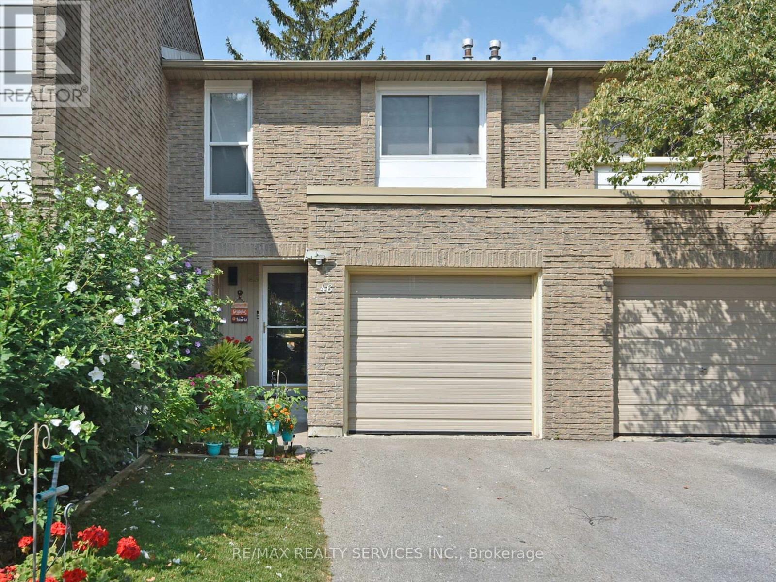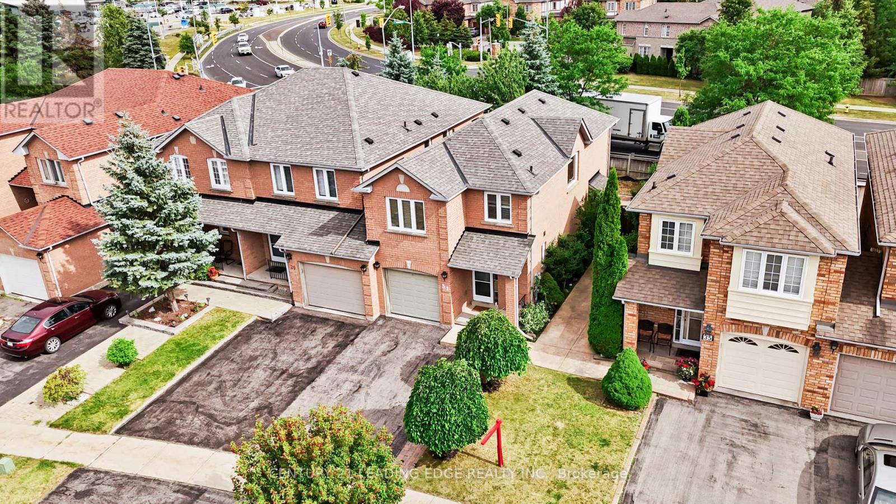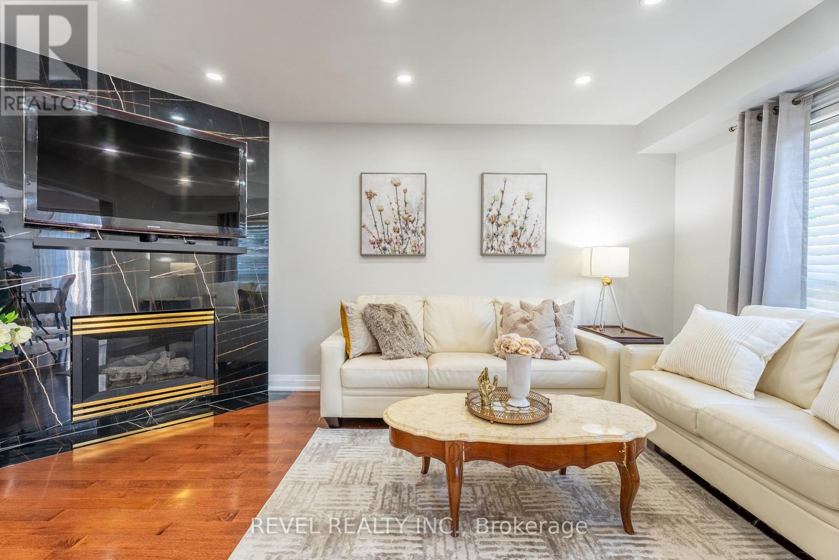118 Queen Street
Newmarket, Ontario
Charming & Versatile Home nestled right beside Haskett Sports Park. This delightful 3-bedroom, 2-bathroom home is the perfect blend of charm, functionality, and future potential. Whether you're a first-time buyer, a young family, or looking for an investment opportunity, this home offers endless possibilities. Adding to its appeal, the property backs onto Haskett Park, a beautiful green space featuring a sports field, tennis court, playground, seasonal picnic tables, and trails. This prime location provides the perfect setting for outdoor recreation, family activities, and peaceful walks all just steps from your backyard.Situated directly across from a junior public school, your morning routine just became a breeze. A quick 4-minute walk brings you to fabulous shopping, cafes, and daily conveniences, while a short 6-minute drive leads you to Upper Canada Mall, one of the areas premier shopping destinations. Inside, natural light pours through large windows, creating a bright and airy ambiance throughout. The kitchen, thoughtfully designed with a window overlooking the backyard, allows you to keep an eye on little ones while preparing meals. A sun-filled enclosed porch provides a welcoming space to kick off winter boots, park a stroller, or simply enjoy a quiet morning coffee. Step outside to a spacious, fenced backyard, a private retreat perfect for family barbecues, gardening, or playtime. A large garden shed offers ample storage, while the detached garage and private driveway provide plenty of parking. For those seeking additional flexibility, the separate basement entrance presents a fantastic opportunity as an in-law suite, or extra living space. And with the possibility of expanding, this home could seamlessly transition from a starter home to a forever home. A rare combination of location, charm, and future potential, this home is a must-see! Dont miss out on this incredible opportunity to plant roots in a sought-after neighborhood. (id:60365)
1425 - 498 Caldari Road
Vaughan, Ontario
Discover this bright and spacious brand new, never-lived-in 1 Bed + Den unit at Abeja District Tower 3, developed by the Cortel Group. Located at the Intersection of Jane and Rutherford in Vaughan, this suite boasts a modern kitchen with Stainless Steel appliances, quartz countertops, backsplash, and an ensuite laundry. 1 parking spot is also included! Enjoy unparalleled convenience with access to Highway 400, Cortellucci Vaughan Hospital and steps to Vaughan Mills! Abeja Tower 3 offers fantastic amenities including a yoga studio, work hub, movie theatre, gym, outdoor terrace, 24/7 concierge and more! Enjoy the spectacular fireworks from Canadas Wonderland right from the comfort of your own balcony. This vacant unit is available immediately. Suite size: 560 sq.ft. Balcony 45sqft (as per builder's plan). (id:60365)
4615 - 195 Commerce Street
Vaughan, Ontario
Newly built Festival Condos by Menkes - live in this spacious 1 bedroom plus den with unobstructed views. The open concept layout has lots of natural light. Premium finishes include an upgraded kitchen with quartz countertops, upgraded floors, ensuite laundry and a double balcony. Walk to the subway station, bus terminal, shops, restaurants and more! Close To Ikea, Vaughan Hospital, Walmart, Costco, Cineplex, Vaughan Mills Mall. (id:60365)
92 Maple Fields Circle
Aurora, Ontario
Welcome to 92 Maple Fields Cir in the Heart of Aurora Estates. Perfect South Aurora location with easy access to both major highways. Stunning Executive home close to all amenities Aurora has to offer. Enjoy this luxurious ready to move in home where no expense has been spared with too many upgrades to mention. Large foyer that leads to oversize dining area with double sided fireplace with extra high 10' ceilings with pot lights throughout.. Cook in your stunning chefs kitchen with oversize gas range, built in bar fridge and top end appliances with built in cabinetry. Oversize island for entertaining with eat in breakfast area that connects to bright and spacious living area. Super bright oversize windows that can be closed with automatic blinds for privacy. Over size garage with entry into shelved custom mudroom. Fully fenced backyard with upgraded composite fencing for zero maintenance. Create your perfect backyard space for outdoor entertaining. Beautiful hardwood floors. Oversize primary bedroom with 4 piece upgraded ensuite with glass shower. Large walk in closet with custom shelving. 3 large bedrooms with private bathrooms in each. Second floor laundry (id:60365)
W3702 - 185 Millway Avenue
Vaughan, Ontario
Welcome to this contemporary 2-bedroom, 2 bathroom condo, situated in the heart of Vaughan. Perfectly located just steps from the Vaughan Metropolitan Centre (VMC) and only minutes to Highways 407, 400, 401, and 427, as well as Vaughan Mills and Canadas Wonderland, this home offers the ideal blend of style and convenience. This open-concept unit is filled with natural light from the floor-to-ceiling windows and features sleek laminate flooring throughout. The highly functional eat-in kitchen is equipped with stainless steel appliances, including a microwave, stove, refrigerator, and dishwasher-making both everyday living and entertaining a breeze. (id:60365)
14210 7th Concession Road
King, Ontario
Unlock Your Dream: Own two distinctive homes connected by a studio of all dreams, on 3 sprawling acres, just moments from Highway 400 & major arterial roads. This strikes the perfect balance between privacy & accessibility. Imagine the pride of ownership in a space that provides endless possibilities whether you choose to create a multi-generational haven or generate rental income. Outdoor enthusiasts will relish the vast grounds, while those who prefer the comforts of home will appreciate breathtaking views from nearly every window of the residences, boasting just under 5,200 square feet of living space. This is a lifestyle waiting to be embraced. Over the years, the proud owners have masterfully grown this home with a rich tapestry of artistic eras, each layer reflecting their passion for design. From the moment you step inside, you can see how each renovation choice tells a story, showcasing a deep appreciation for various styles & influences that remain a timeless charm. This home is not just one or two residences; its a living gallery that evolves with each artistic era the owner cherishes, inviting all who enter to appreciate the beauty of design & the stories that each layer reveals. **EXTRAS** Please see floorplan for all the rooms in this home (id:60365)
101 Appleyard Avenue
Vaughan, Ontario
Welcome to The Meritage model by Country Wide, a stunning 5-bedroom executive home in the highly sought-after Kleinburg Hills community. This residence combines timeless elegance with modern convenience, offering an expansive, thoughtfully designed layout perfect for families of all sizes. Step inside to soaring ceilings, sun-filled principal rooms, and a seamless flow between the formal dining room, living area, and the chefs kitchen with premium cabinetry, granite counters, and stainless steel appliances. A main-floor office or library provides the perfect work-from-home space, while the inviting family room features large windows overlooking the backyard. Upstairs, five spacious bedrooms each boast direct access to an ensuite or shared bath, including a luxurious primary suite with a spa-inspired 6-piece ensuite and walk-in closet. The optional second-floor laundry adds convenience, while the versatile 5th bedroom is ideal for growing families. Nestled in prestigious Kleinburg, this home is minutes to boutique shops, fine dining, charming cafés, lush trails, and top-ranked schools. Quick access to Hwy 427/400 makes commuting simple, while the historic Village of Kleinburg offers a lifestyle unlike anywhere else in the GTA. (id:60365)
80 - 46 Lindisfarne Way E
Markham, Ontario
Fully Professionally* Updated Top Quality Finishes & Workmanship Ready To Move In! * This 3+1 Bedroom * 4 Bath *Condo Townhouse In A Mature Neighbourhood Of Markham Village *Features Spacious Rms, Open Concept, Hardwood Flooring, Ceramic On Main Level. Only Steps Away From Public Transit & Close To All Amenities As Well As The 407. Common Element Fees Include Water, Cable, Grass Cutting, Snow Removal, Parking, Condo Insurance & Common Elements. (id:60365)
85 Alpaca Drive
Richmond Hill, Ontario
Gorgeous Luxury Home Back To Conservation With Amazing View Of Ravine. Large Size deck, 13Ft Ceiling Library, 10 Ft Main Flr, 9 Ft 2nd Flr and Basement, Customized Kitchen With Granite Countertop, Island, Backsplash, Servery, 15Ft Ceiling Great Room Walks Out To A Huge Balcony. Gleaming Dark Hdwd Flrs Thruout, Iron Railings. Professional Finish Basement.10 Mins Drive To Go Station, Walking Distance To Transit, Parks, Top Rated Schools as Richmond Hill High School, St. Theresa of Lisieux CHS and Beynon Fields Public School. All Amenities. (id:60365)
31 Tumbleweed Court
Vaughan, Ontario
Welcome to this beautifully maintained end-unit townhouse in the heart of Woodbridge!This bright and spacious 3-bedroom, 3-bathroom home offers the comfort of a semi-detached, with added privacy and space on the side of the house. Featuring an open concept living/dining room overlooking the beautiful backyard, it has been lovingly cared for by its original owner.Master bedroom is your getaway as it is oversized with an optional sitting area to read a book or listen to a calm music. A walk-in closet offer sample storage space and organizational options. The rest of the bedrooms are spacious and have ample natural light due to the large windows. A bright unfinished basement has a rental suite potential or in-law suite. And a newly completed concrete on the side walkway is wide and immaculate that leads to a concrete paved backyard, with additional space ideal for your very own garden oasis. This home is perfect for first-time buyers or downsizers looking for a walkable, connected, and vibrant neighbourhood.Located on a very quiet court and at the same time just 10-minute walk to Blue Willow Public School, 5 minutes walk to Fortinos and Winners! Use Hwy 400 for a quick access to downtown core or hop on the bus to get you anywhere in GTA. (id:60365)
32 Goldeye Street
Whitby, Ontario
Very Bright Freehold Townhouse . Mattamy Built. 3 Bedrooms & 3 Washrooms Upgraded Standing Seller Makes no Representation or Warranties. All information provided by Broker. Please Att Shower In The M B Room. Laminate Through Main Floor And Hallways. Upgraded Oak Wood Stairs. Open Concept Layout. Upgraded In Kitchen Cabinets. Laundry On 2nd Floor. Minutes To Highway 412 And 401. Close To Shopping, Banking, School & Much More. Property and dwelling being Sold As Is, Where Is. (id:60365)
117 Apple Blossom Boulevard
Clarington, Ontario
Over $100,000 in upgrades! This beautifully renovated 4+1 bedroom, 4 bathroom home offers 2,0002,500 sq. ft. of finished living space designed for modern family living. Hardwood flooring runs throughout the entire home, complemented by freshly painted interiors in a light modern grey that creates a bright and welcoming atmosphere.The main floor features a stylish kitchen and dining area that flow seamlessly into a spacious living room with a stunning custom fireplace wall and gas insert, enhanced by pot lights and smooth ceilings perfect for cozy evenings or entertaining guests.All bathrooms have been fully renovated with oversized 2 x 4 tiles and sleek modern fixtures, including a spa-inspired primary ensuite with a standalone tub and a glass-enclosed shower.The finished basement adds valuable living space with a bedroom, 2-piece bathroom, ample storage, and a second fireplace insert ideal for guests, a home office, or a teen retreat.Additional highlights include a double car garage, new front entry tiles, refinished hardwood staircase, and thoughtful modern upgrades throughout.Located in a family-friendly neighbourhood just minutes from schools, parks, shopping, restaurants, coffee shops, and with easy access to transit and major highways, this move-in ready home perfectly combines style, comfort, and convenience in a prime Bowmanville location. (id:60365)

