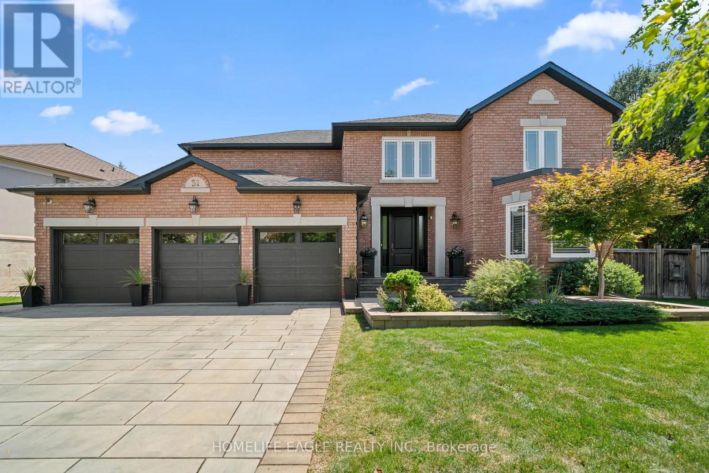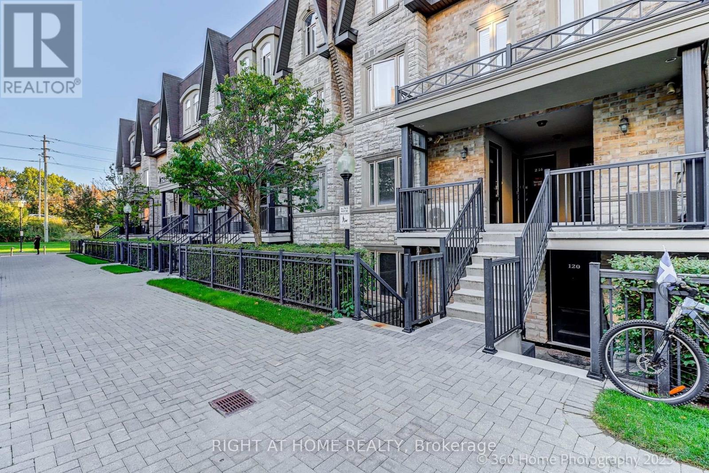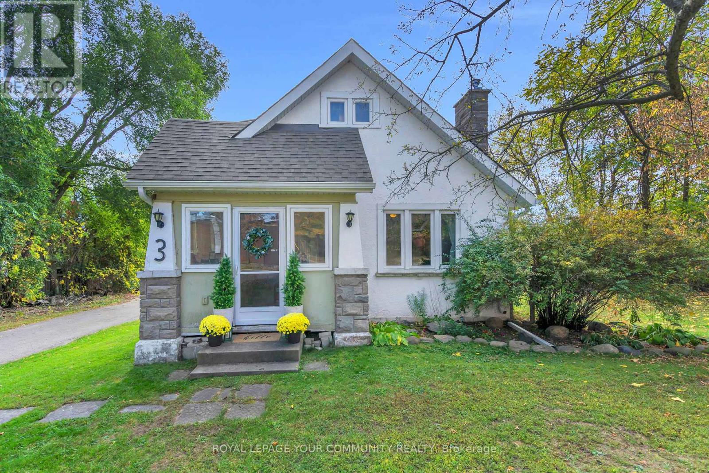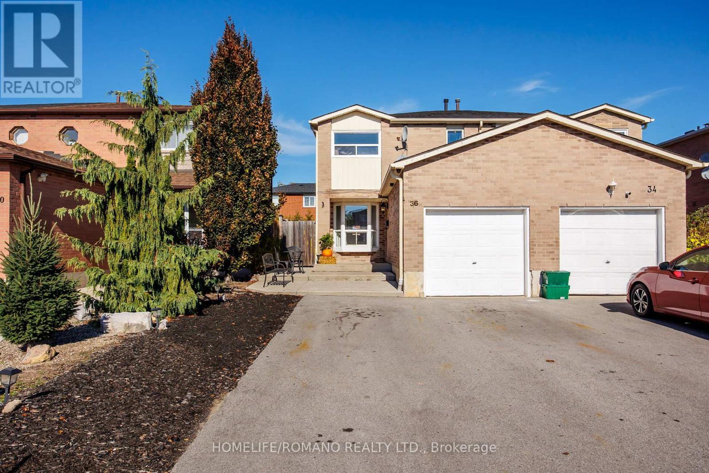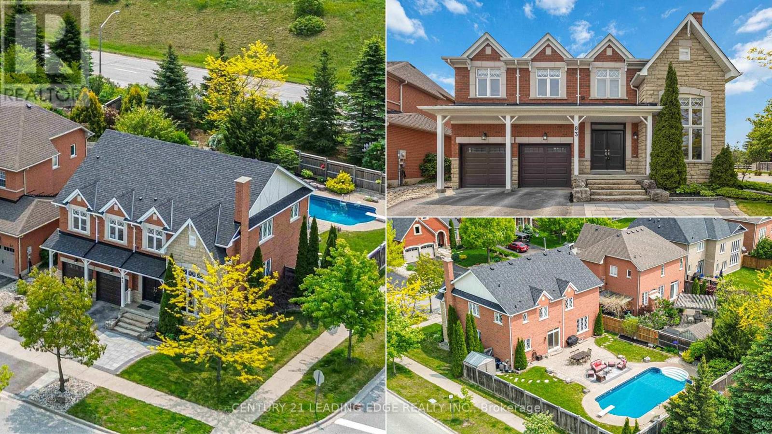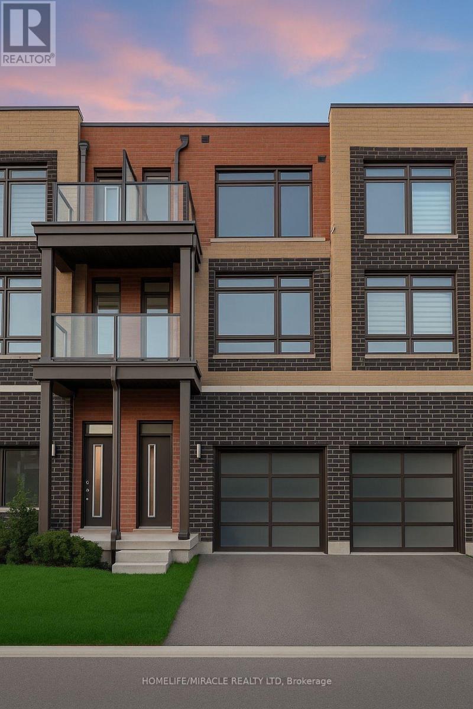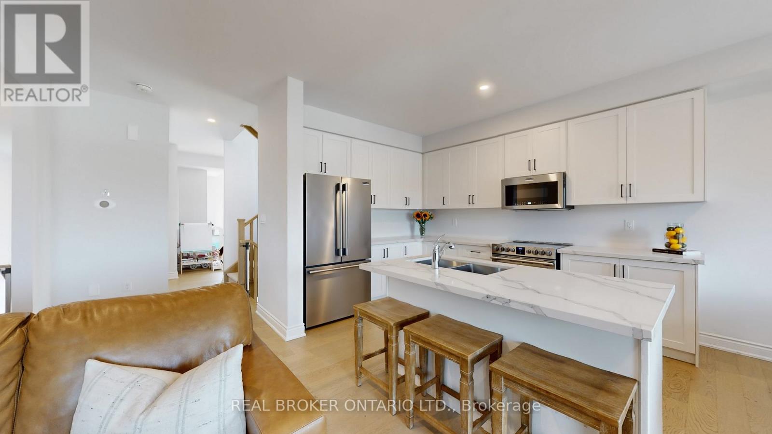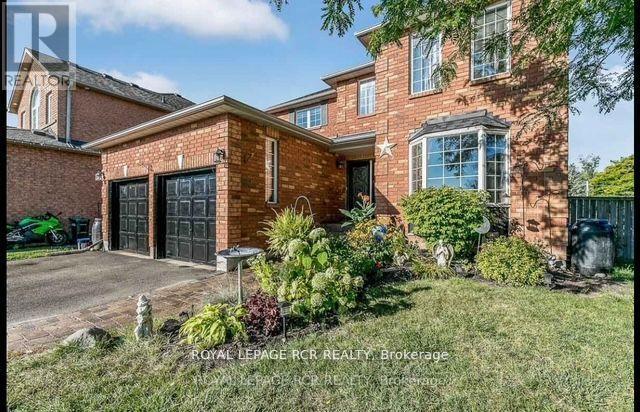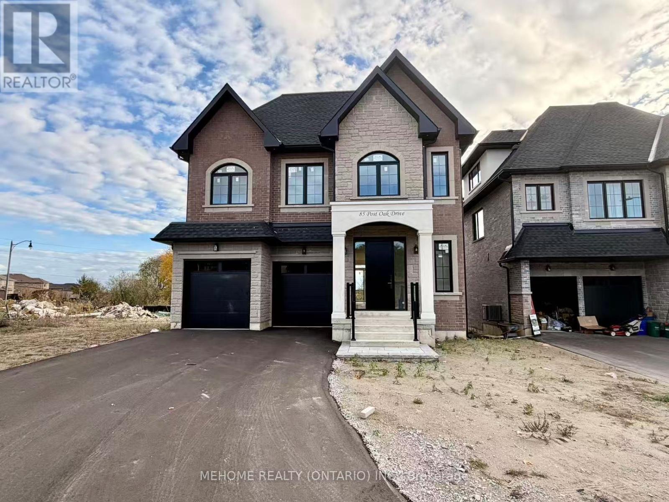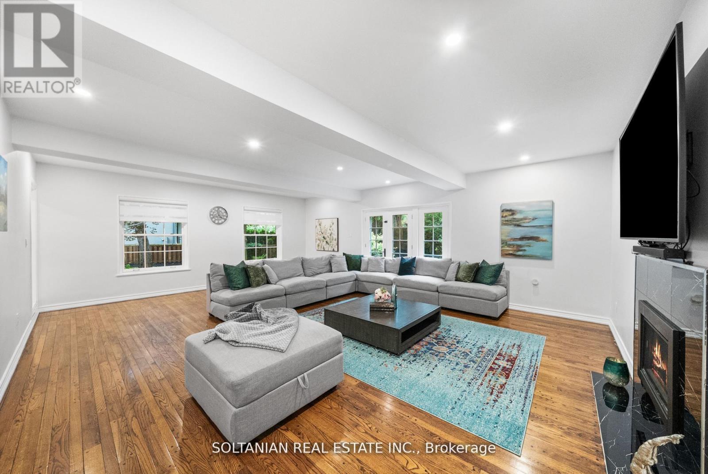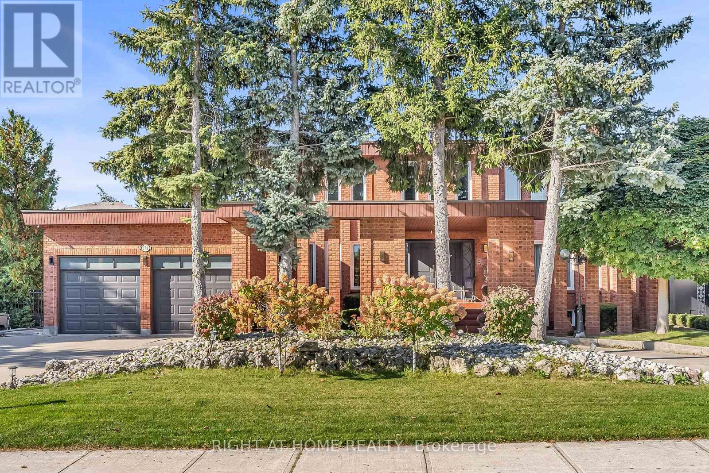31 Modesto Gardens
Vaughan, Ontario
The Perfect 4+2 Bedroom & 6 Bathroom Dream Home *Private Court* Luxury 3 Door Garage* Prestigious Islington Woods* Quiet Court Nestled By Humber River Conservation* Enjoy 6,000 Sqft Of Luxury Living* Sunny South Facing & Pool Sized Backyard* 91Ft Wide At Rear* Fin'd Basement W/ Sep Entrance* In-Law & Income Potential* All Brick Exterior* Interlock Driveway* Flagstone Steps* Precast Stone Surround By 8Ft Tall Custom Solid Wood Door* 16Ft High Ceilings In Foyer* Floating Staircase* Expansive Windows* Smooth Ceilings* Custom Poplar Crown Moulding & Millwork* Porcelain Tiles In Key Living Areas* Solid Wood Interior Drs* Family Room W/ Waffle Ceilings* Built-In Speakers* Gas Fireplace* Built-In Entertainment Wall* Barista Bar W/ Quartz Counters & Wine Racks* Chefs Kitchen W/ Two Tone Color Custom Cabinetry W/ Pull Out Drawers & Soft Closing Drs* Pantry Wall* Quartz Counters* Backsplash* Powered Centre Island W/ Marble Counters* High End SubZero & Wolf Appliances* Sunroom-Style Breakfast Area W/O To Back Porch* Combined Living & Dining Rm W/ Bay Window & Hardwood Flrs* Private Office On Main* Laundry Rm W/ Built-Ins* Primary Bdrm W/ A Separate Lounge Room* W/I Closet* Luxury 5Pc Ensuite W/ All Glass & Curbless Standing Shower* Rain Shower Head *Shampoo Niche & Bar Drainage* Luxury Bango Italia Freestanding Tub* Dual Vanity W/ Quartz Counters* His & Hers Linen Towers & Custom Tiling* 2nd Primary W/ 2 Closets & 4Pc Ensuite* Bdrms Can Easily Fit King Size Beds* 3 Fully Upgraded Bathrooms On 2nd* Fin'd Basement W/ 2 Way Access* 2 Bedrooms* 2 Full Bathrooms* Multi-Use Rec Area* Porcelain Tiling* Pot Lights* Gas Fireplace *Entertainment Wall W/ Shelving* Private Backyard W/ No Neighbours On One Side* Back Porch W/ Highend Dura Flooring* Natural Gas For BBQ* Irrigation System* Garden Shed W/ Hydro* 2 Gated Access To Fenced Yard* Overlooking Mature Trees* Mins To Schools* Trails & Parks* Major HWYs* Subway & Public Transit, Shopping & Entertainment* Must See* Don't Miss! (id:60365)
256 - 318 John Street
Markham, Ontario
Beautiful 2 Bedroom + Den Townhome In Prime "Thornhill" Location. Approx. 795 Sq Ft Of Luxury + 30 Sq Ft Patio Off The Master's Bedroom, Brand New Laminate Floorings-Bathroom Light and Lock-2 Black washroom Faucets -Ceiling Lights , Freshly Painted, Open Concept Kitchen W/ Granite Countertop And Stainless Steel Appliances, Bright & Spacious Combined Living & Dining Room, Extra storage space in Laundry Room, One outside Locker included, Steps To Food Basics, Shoppers Drug Mart, Thornhill Community Centre & Library, Public Transit, Mins. To Hwy 407 And Malls. (id:60365)
3 Catering Road
Georgina, Ontario
Charming, quaint and straight out of a story book. This beauty has high ceilings, original decorative trim, hardwood floors, doors, and window frames - with the bonus of fully replaced windows in 2017. Situated on over half an acre of stunning treed property, this diamond in the rough also has direct waterfront on the beautiful Black River. Walking distance to multiple schools, shops, groceries & amenities. Major components of the home have been updated over the last 12 years including windows (2017), electrical panels (2015) - including one in the garage, and in the workshop. Boiler System for both heat and hot water (2013), shingles and eaves (2020). Woodstove last certified in 2019. Municipal water with sewers ready to be installed - access at the road. Clarke basement waterproofing system added in (2014) for peace of mind. Space for all of your toys on large driveway, with detached garage and large workshop. Basement is partially finished and perfect for rec space with plenty of room for storage. (id:60365)
36 Brougham Drive
Vaughan, Ontario
Discover this beautifully upgraded 3-bedroom, 3-bathroom semi-detached home in the heart of East Woodbridge. With over 1,500 sq. ft. of thoughtfully designed living space above grade, this two-storey gem offers a bright and functional open-concept layout, featuring large porcelain tiles, rich hardwood floors, and pot lights throughout the main level. The upgraded kitchen is a standout, equipped with stone countertops, stainless steel appliances, and a spacious walk-in pantry. A massive 209 sq. ft. rear extension-complete with double-door access-opens to a professionally landscaped backyard with patterned concrete, ideal for hosting large family gatherings or entertaining guests. Upstairs, a newly refinished staircase leads to a spacious primary bedroom with a walk-in closet, alongside two generously sized bedrooms featuring new laminate flooring and a beautifully updated 4-piece bathroom. The finished basement adds even more versatility, with tall ceilings, a large recreation room, and a full 3-piece bathroom-perfect for a home office, gym, or guest suite. The driveway comfortably fits up to four vehicles - no sidewalk ! Bonus: Existing footings are in place for a future front vestibule, offering an excellent opportunity to enhance both functionality and curb appeal. This one checks all the boxes - Located just minutes from essential amenities, top-rated schools-including the newly opened École Secondaire Catholique de l'Ascension-and convenient transit options, this home is ideal for first-time buyers or growing families looking to upsize. (id:60365)
83 Joseph Street
Uxbridge, Ontario
Recently renovated to convert the former office back into a stunning, open dining area. Welcome to The Estates of Wooden Sticks! Where Luxury Meets Lifestyle. Nestled in the heart of one of Ontario's most coveted golf communities, this stunning executive home offers an unparalleled blend of elegance, comfort, and location. Perfectly positioned directly across from the renowned Wooden Sticks Golf Course, this property is a dream come true for golf enthusiasts and those who value a relaxed, upscale lifestyle surrounded by natural beauty and refined living. Step into an exquisitely landscaped front yard that sets the tone for the luxury that awaits inside. The nine-foot ceilings on the main level create a grand sense of space, while the chef-inspired kitchen features granite countertops, stainless steel appliances, and an open concept design ideal for entertaining. The eat-in kitchen seamlessly opens to the backyard oasis, a show-stopping retreat complete with a sparkling pool, patio, and plenty of room for outdoor dining and lounging. Whether you're hosting summer BBQs or enjoying a quiet evening by the water, this entertainer's paradise is designed to impress. The main floor also features an open dining room and a breathtaking living room with soaring 18-foot ceilings, flooding the space with natural light and a sense of grandeur. Upstairs, you'll find four generously sized bedrooms, including a luxurious primary suite, as well as a convenient second-floor laundry room. Every detail in this home has been thoughtfully curated to combine upscale living with everyday comfort. Whether you're an avid golfer or simply love the lifestyle this community offers, this is your chance to own in the prestigious Estates of Wooden Sticks. Don't miss your opportunity to call this spectacular home your own. (id:60365)
8 Casely Avenue
Richmond Hill, Ontario
6-Year New Mattamy Freehold Townhome In Prestigious Richmond Hill!Immaculate 4-Bed, 3-Bath Home Offering 1765 Sq.Ft Of Elegant Living Space With Premium Builder Upgrades. Main Floor Features 9-Ft Ceilings, Hardwood Flooring, Pot Lights Throughout, And A Sun-Filled Office With Large Window. Upgraded Kitchen With Granite Countertops, Center Island, Double Sliding Doors, Brand New LG Double-Door Fridge, And Stylish Backsplash. Smart Home Equipped With Ecobee Smart Thermostat, Security System, And Ventilation With Air Exchange.Second Floor Offers Four Bright Bedrooms, Each With Large Windows And New LED Fixtures. The Primary Suite Includes A Spacious Walk-In Closet And Private 3-Pc Ensuite. Basement Upgraded With Above-Ground Windows And Central Vacuum Rough-In.Exterior Highlights Include Professional Landscaping With Interlock & Artificial Turf, Creating A Zero-Maintenance Fenced Backyard With Full Privacy. Extended Driveway Parks Up To 3 Cars With No Sidewalk. Includes 200 AMP Electrical Panel, Perfect For EV Charging Or Future Expansion. Steps To Richmond Green Secondary School, Richmond Green Park, Costco, Home Depot, Banks, Restaurants, And Minutes To Hwy 404. (id:60365)
234 Dalhousie Street
Vaughan, Ontario
Luxury Freehold Townhouse! Welcome to this beautifully upgraded 3 Bedroom + Den, 2 Full Bathroom home featuring a finished walkout basement ideal for an exercise room or media room. Located in the heart of the GTA, this modern townhouse combines elegance with everyday convenience. Highlights: Prime location with easy access to major highways Steps to subway, train, and bus routes Surrounded by top-rated schools, shopping, and entertainment Bright, open-concept layout with premium finishes. .Enjoy the perfect blend of luxury, lifestyle, and location truly a home that has it all! POTL Fees only $156/month (id:60365)
2 Alan Williams Trail
Uxbridge, Ontario
Dont Miss Out On This Stunning End Unit 3-Storey Townhome Located In Beautiful Uxbridge. This Apple Blossom Model Features Three Bedrooms, Three Bathrooms And 2527 Sq Ft Of Luxurious Living Space. Enjoy Many Modern Upgrades And Finishes Throughout. The Heart Of The Home Is The Bright Open Concept Great Room, Dining Room And Kitchen With Light Hardwood Floors And Pot Lights. The Kitchen Boasts A Spacious Island With Quartz Counters and Stainless-Steel Appliances. Enjoy Your Morning Coffee On The Large Balcony Off Of The Great Room. A Separate Living Room On The Second Floor Provides An Additional Space To Relax. Upstairs Retreat To The Primary Suite With Balcony, Walk-In Closet & 5-Pc Ensuite With Quartz Counters. The Other Two Generously-Sized Bedrooms Share A Jack And Jill Washroom With Quartz Counters. Enjoy The Convenience Of Laundry On The Third Floor. The Spacious Study Makes For A Great Home Office Or Could Be Used As A Fourth Bedroom. The Unfinished Basement Awaits Your Finishing Touches And Features A 3-Pc Rough-In. Parking For 4 Vehicles In The Driveway With Additional Visitor Parking. Conveniently Located Minutes From All Amenities, Schools, Hospital, GO Station, Parks & Trails. (id:60365)
22 Coburn Crescent
New Tecumseth, Ontario
Enjoy the quaint town of Beeton in this beautifully upgraded 4+1 bedroom, 3+1 bathroom home in a highly sought-after neighbourhood. This stunning property features modern finishes throughout, an open-concept layout, and plenty of natural light. Enjoy a professionally landscaped yard with an above-ground pool and large deck-perfect for entertaining and family fun. The fully finished walk-out basement offers a bright 2-bedroom, 1-bathroom apartment ideal for an in-law suite, extended family, or rental income. Located in a family-friendly neighbourhood close to parks, schools, and amenities - this home truly has it all! (id:60365)
85 Post Oak Drive
Richmond Hill, Ontario
READY TO MOVING IN. Your dream home at Fortune Villa . Top Quality! 5 Bedrooms and 6 Bathrooms. FV 4, **3542 sqft**. The main floor features open concept layout with upgraded 10' ceiling height, pot lights, Custom designed modern style kitchen with LED strip lights, quartz countertop& island& backsplash. Second Floor feature 4 Ensuite Bedrooms, Primary Bedroom Offer 5 PC Bath and a Large Walk-In Closet. 3rd Flr Sun Filled Loft offers large Living Room & 1 bedroom& a 4-Pc Bath. All bathrooms upgraded premium plumbing fixtures and exhaust fans. TWO high efficiency heating systems with HRV + TWO air conditioning systems. Upgraded Engineering Hardwood Flooring and Matte Floor Tile. (id:60365)
24 Laureleaf Road
Markham, Ontario
Timeless English Elegance on a Rare Estate Lot in Prestigious Bayview Glen. Welcome to 24 Laureleaf Road, a distinguished English-inspired home on one of the most coveted streets in Bayview Glen. Set on an expansive 130 x 157 ft estate lot (over 15,000 sq ft), 3 car garage and surrounded by luxurious custom-built homes, this is a rare opportunity to own in one of Thornhills most prestigious enclaves. Extensively renovated with significant money invested, this home blends classic charm with modern upgrades. The kitchen was opened up and completely redone with tile flooring, stainless steel appliances, custom cabinetry, and sleek lighting. All bathrooms have been stylishly renovated with high-end finishes. The spacious family room was fully transformed into a bright and inviting space featuring a stone-surround fireplace and halogen lighting. The finished lower level includes new flooring and fresh paint, a separate entrance, halogen lighting, and a private laundry ideal for in-laws, a nanny suite, or extended family. A second laundry area is located on the second floor for added everyday convenience. The primary suite offers a massive walk-in closet and a spa-like renovated en-suite bath. Outside, the home features a new roof, a brand-new irrigation system and professionally designed landscaping tens of thousands spent to create a lush and manicured setting. Private deep pool sized Backyard retreat with interlocking stone patio in the front & back .The layout is ideal for both entertaining and family living. Located near elite schools, Bayview Golf & Country Club, scenic parks, and major highways, this home offers not only a prestigious address but a refined lifestyle. Whether you move in, expand, or build your custom dream estate, 24 Laureleaf Road is a rare opportunity to own prime real estate in a truly exceptional location. roof (2025) (id:60365)
373 Firglen Ridge
Vaughan, Ontario
Location! Location! Location! Don't miss this incredible opportunity to own a truly exceptional family home, perfectly situated on one of Woodbridge's most coveted streets. Boasting approximately 3,500 sq ft of meticulously renovated above-ground living space, this residence offers an open-concept layout designed for modern living and entertaining.The main floor features: bright and spacious Entrance foyer, marble flooring, upgraded kitchen, office with large windows, ideal for remote work or a quiet study. Upstairs, you'll find ample generously sized bedrooms to accommodate your family's needs. The home also offers significant income potential or multi-generational living with a finished two-bedroom basement apartment, with separate entrance. Plus, enjoy additional entertainment space with a dedicated recreation room in the basement, perfect for family fun.Car enthusiasts will appreciate the two very good-sized indoor garages, equipped with a convenient Tesla charger for your EV. Step outside to a fantastic lot with 75 feet of frontage and a welcoming circular driveway, offering plenty of parking space on driveway ,This recently renovated gem is move-in ready and offers the ultimate blend of luxury, comfort, and prime location. Motivated seller. (id:60365)

