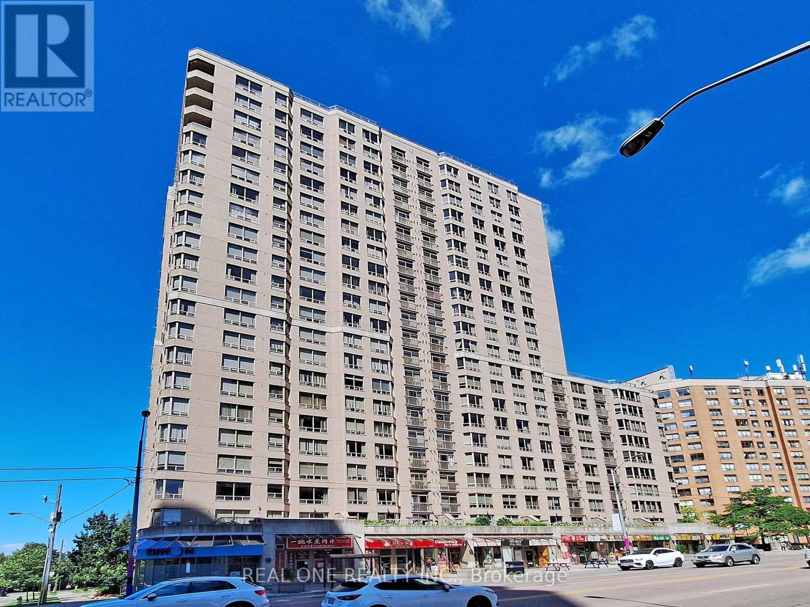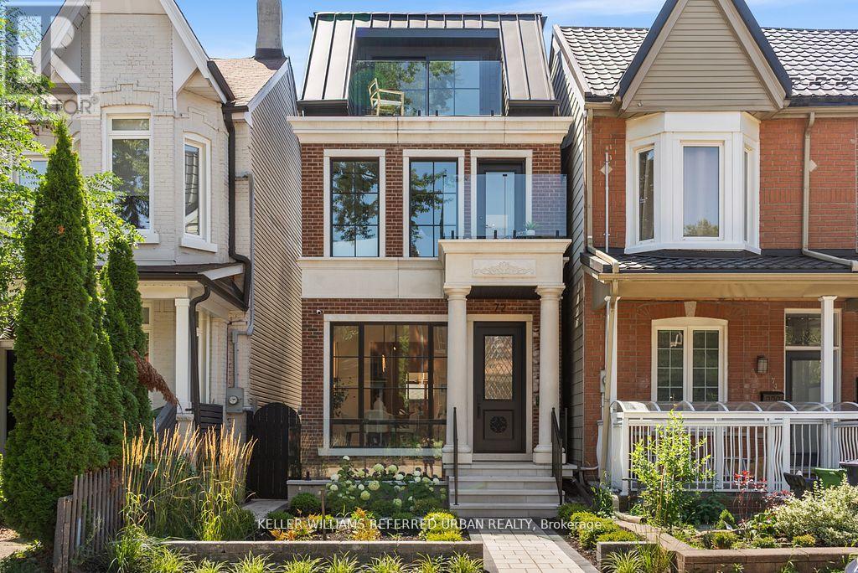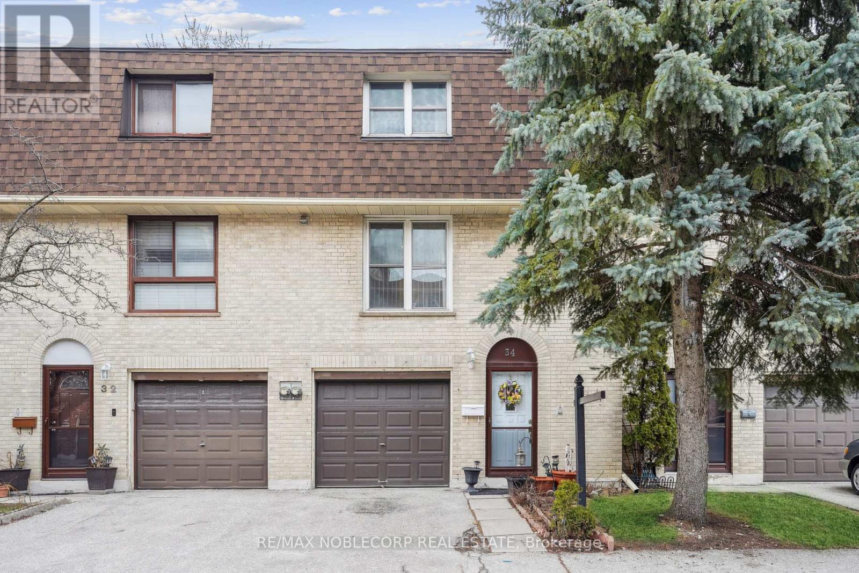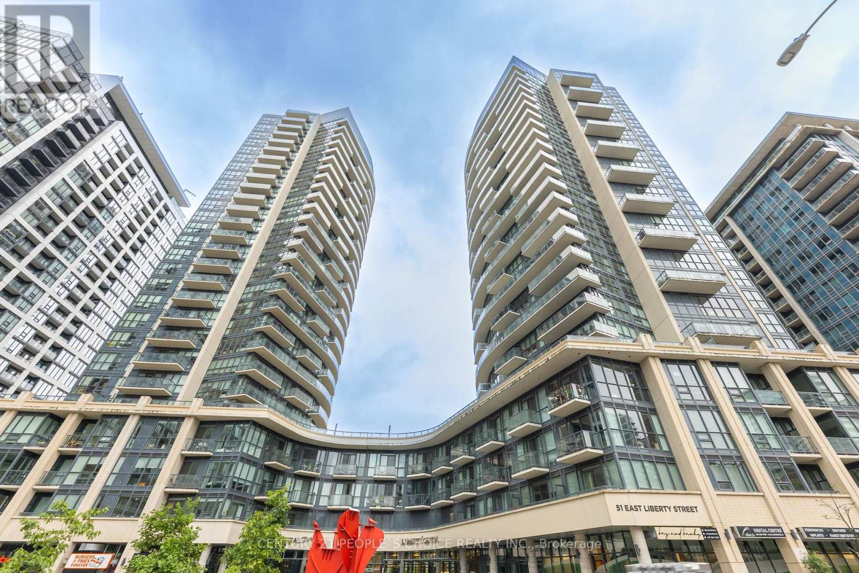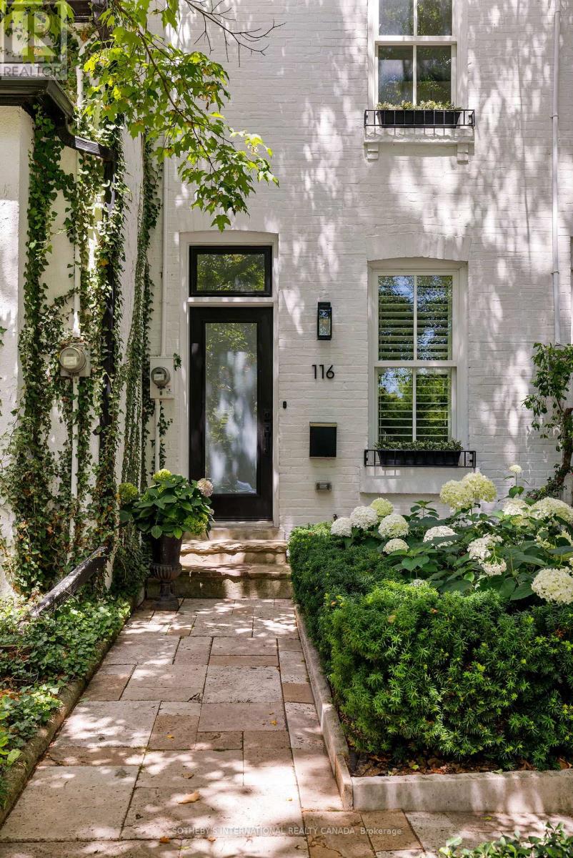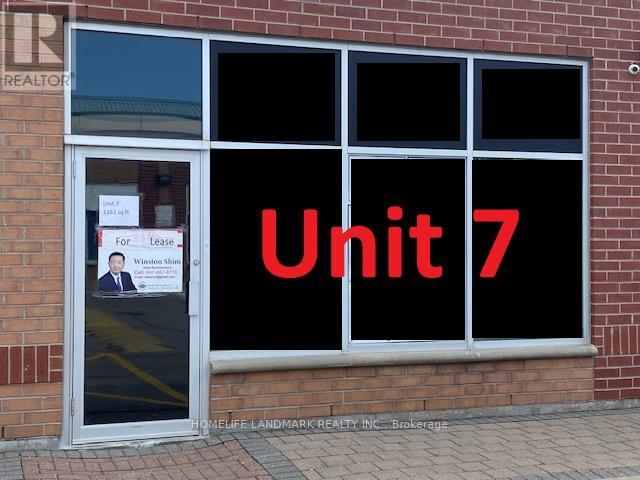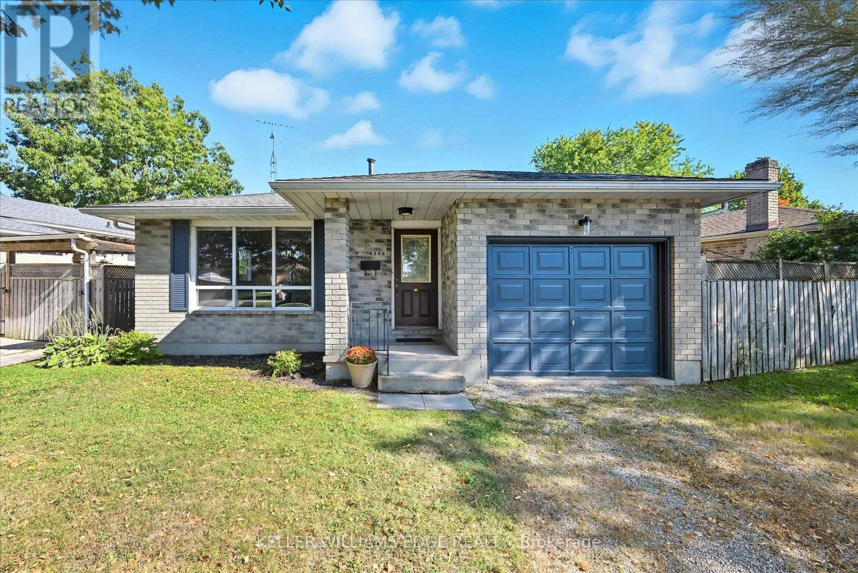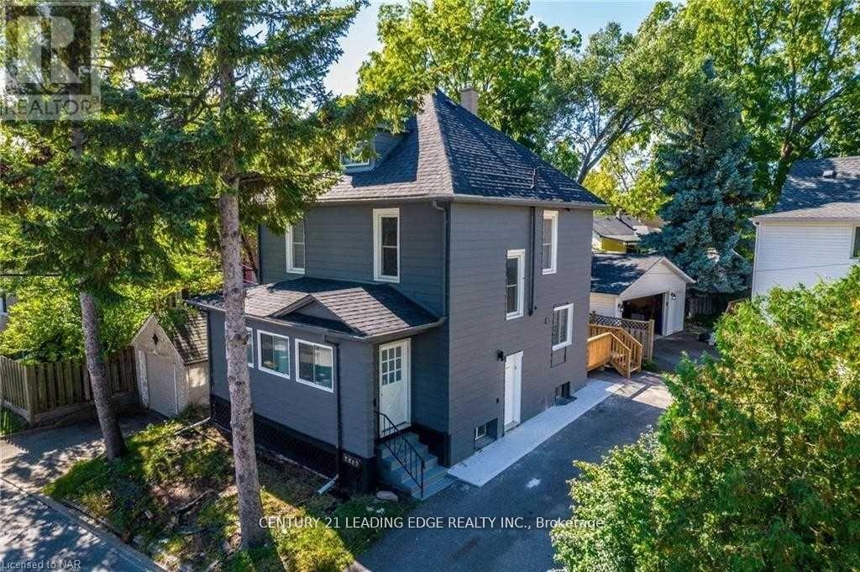617 - 5418 Yonge Street
Toronto, Ontario
Welcome to The Royal Arms at 5418 Yonge St where city living meets modern comfort. This bright and spacious 2-bedroom, 2-bathroom condo with a large den offers an open-concept layout, perfect for both everyday living and entertaining. The den is large enough to serve as a home office, guest room, or media space, adding flexibility to your lifestyle.Located in the heart of North York, you're just steps from Finch or Sheppard subway stations, top-rated schools, parks, the library, shopping & countless dining options.Residents enjoy premium building amenities, including a fitness centre, indoor pool, guest parking, rooftop terrace, and BBQ stations. This well-managed Tridel building offers 24-hour concierge and a true sense of community.A rare opportunity to own a stylish condo in one of the most convenient and vibrant neighbourhoods in Toronto. (id:60365)
810 - 210 Simcoe Street
Toronto, Ontario
Location! Location! Location! Rare Opportunity To Live In An Unobstructed Fantastic East View On Luxury Condominium, 210 Simcoe, Luxury & Modern 1 Bedroom + 1 Den Unit!! 1 spacious fully furnished room accommodation available in a modern downtown Toronto condo at 210 Simcoe St, Unit 810. Just pack your bags and live! Female tenant preferred. Bright and spacious with shared fully functional, kitchen and washroom. Utilities shared. Prime location steps to TTC, U of T, OCAD, TMU, hospitals, financial district, and shopping. Ideal for students or professionals. Building amenities and ensuite laundry included. (id:60365)
13 - 2 Wooded Carse Way
Toronto, Ontario
Fully & Professionally Renovated End-Unit Townhome with In-Law Suite & One of the largest yards in the complex. 2 Wooded Carseway is a beautiful 3+1 Bed 4 bath that truly feels like a detached home but with all the convenience of being a part of a condominium. This is an excellent opportunity to own this rarely available property, tucked away on a quiet, private cul-de-sac. Surrounded by mature trees & lush landscaping, this home offers the peace of a retreat with the convenience of city living. Step inside to a thoughtfully designed & fully renovated interior which includes new flooring, staircase, appliances, & fixtures,Custom kitchen with modern finishes & premium appliances,Stylish bathrooms & powder roomall brand new with high-quality fixtures,Optional in-law suite (above grade) with private entrance, walk-out patio, separate living/dining, kitchen, bathroom & laundryideal for multi-generational living or rental income. ESA-approved copper wiring upgrade. EXTERIOR & SYSTEMS UPGRADES: New front entry door, garage door, and updated windows.Professionally landscaped yard with mature trees & shrubsperfect for outdoor entertaining.High-efficiency furnace, new central A/C, tankless water heater, & built-in central vacuum. All appliances & mechanical systems under warranty for peace of mind. LIFESTYLE & COMMUNITY:Corner lot privacy with abundant natural light. Maintenance-free livinglandscaping, snow removal, roof, windows,& exterior upkeep included.Water included ($$$ savings).Visitor parking for guests.Steps to parks, trails, the JCC, and just 6 minutes to the subway, 10 minutes to Yorkdale.This move-in ready home combines comfort, flexibility, & styleperfect for families, first-time home buyers,professionals, or retirees seeking a low-maintenance lifestyle in a tranquil yet central location.Dont miss this gem -a rare find that offers space, upgrades, & versatility in one of North Yorks most desirable communities. (id:60365)
72 Montrose Avenue
Toronto, Ontario
72 Montrose Avenue Custom Masterpiece which combines, Luxury, Lifestyle and Location! Welcome to 72 Montrose Avenue, a newly imagined, custom-designed home where no detail has been spared. Inspired by transitional architecture and nestled in the heart of Trinity Bellwoods / Little Italy, this gem offers over 3,500 sq. ft. of finished living space across four luxurious levels. Every inch of this home reflects unparalleled craftsmanship and timeless elegancefrom the soaring ceilings and intricate scroll-style moldings to the custom marble fireplaces and floating staircases. The main floor offers effortless open-concept living with a grand family room that walks out to the backyardperfect for modern indoor-outdoor living. Upstairs, the third-floor suite is a showstopper, featuring a large open-concept retreat with front and rear terraces that deliver unobstructed views of the city skyline and CN Tower. The fully finished lower level has a gym, family room with gas fireplace, wet bar, extra bedroom, Pet Wash and cedar sauna. Wow this place is loaded to the nine's. Truly a labor of love, this residence is filled with bespoke design, refined finishes, and luxury at every turn. Extras: Please refer to the feature sheet for a complete list of premium finishes and upgrades. Live in the heart of one of Torontos most sought-after neighbourhoods, where top-tier dining, boutique shopping and the popular Trinity Bellwoods Park, are all just steps from your front door. (id:60365)
34 Corvus Star Way
Toronto, Ontario
This well-maintained condo/Town Is Conveniently located by Don Mills and Sheppard Ave. Waiting For Your Personal Design Touch. The White Modern Kitchen and Open Space Have a Ton Of Potential! Walk To The Sheppard Subway, Fairview Mall, TTC, Grocery Stores, and Amenities, Near The Hwy404/401 - Low Maintenance. Move In And Enjoy The Convenience Of Living So Close To The Mall And Amenities! (id:60365)
2215 - 51 East Liberty Street
Toronto, Ontario
Stunning Southwest-Facing 1-Bedroom Unit with Expansive Lake Views. Step into this bright and welcoming residence where natural light floods the open-concept kitchen and living area. The efficient floorplan is thoughtfully designed to maximize space and functionality. The spacious bedroom comfortably accommodates a queen-sized bed and offers floor-to-ceiling windows that showcase breathtaking lake views perfect for relaxing evenings or morning reflections. Located in the heart of Liberty Village, this exceptional unit offers unparalleled convenience with grocery stores, gyms, trendy bars, and top dining options just steps away. Experience urban living at its finest in this must-see home. (id:60365)
305 - 29 Camden Street
Toronto, Ontario
Loft living on the quiet side of King St. W. with a boutique hotel feel at the ultra chic Camden Lofts. 959 square feet, two bedrooms, high ceilings and polished concrete floors. Fully renovated with modern kitchen and bathroom. Perfect wide/shallow floorplan with 40+ feet of windows. Located next to the ACE Hotel across from Waterworks Park and Dog run. Camden is a quiet street on the edge of everything King St. W. has to offer when you want it. Parking and Locker included. (id:60365)
116 Shaftesbury Avenue
Toronto, Ontario
Discover this 1880s Victorian charmer in Summerhill. Find thoughtfully designed, bright interiors behind a historical facade. Enjoy a quiet back garden and comforts like radiant underfloor heating in the bathrooms. Walk, bike and run along ravine trails steps from your front door. Access Summerhill TTC station from your street. Walk to some of central Torontos best restaurants, cafes, shops and wellness/sports/fitness amenities. Everything you need in a compact urban format. (id:60365)
7 - 280 Yorktech Drive
Markham, Ontario
Unit In "First Markham Place". Near Costco, Home Depot And First Markham Place Shopping Centre. Unit Suitable For A Variety Of Clean Manufacturing And Warehousing. One Ground Level Drive In Door. Easy Access To Hwy 404 And Hwy 407. Tmi Currently At $903.81(inc HST) Per Month. May be combined with Unit 6-280 Yorktech Drive. (id:60365)
6346 Charnwood Avenue
Niagara Falls, Ontario
Imagine the perfect family home and here it is. Sunlight pours into the living and dining area, while the bright, spacious family room invites everyone to gather. With three bedrooms, including a remarkably large primary suite featuring double closets and a charming built-in vanity, plus two full bathrooms and a generous unfinished fourth level, this home offers flexibility for first-time buyers or families planning for the long term. Schools are just a short walk from the front door, with both elementary and high school nearby. Parks and green spaces are in abundance, and for commuters, easy highway access makes life convenient. The mature, tree-lined streets are alive with community spirit and nature. Lovingly cared for by the same owners since 1983, the home has been refreshed with new flooring and paint, so you can move right in while planning any personal updates. A wide frontage adds curb appeal and makes room for a sunny south-facing patio. The attached garage and spacious yard offer plenty of room for both play and relaxation. Practical updates include a brand-new furnace, air conditioner, and dishwasher so all thats left to do is settle in and make it yours. (id:60365)
25 Carrol Street
Kitchener, Ontario
Welcome to this warm and inviting raised bungalow, ideally situated close to schools, parks, shopping, expressways, and major highways. This residence offers the perfect balance of convenience and tranquility for todays lifestyle.Step inside and discover a thoughtfully designed layout that blends comfort with functionality. The main level boasts three spacious bedrooms and a versatile den, perfect for a home office, study space, or guest room. The large eat-in kitchen, complete with an island, is a true gathering place for family meals and entertaining friends. From the bright dining area, walk out directly to your private backyard retreat an expansive concrete patio leading to a fully fenced yard designed for relaxation and entertaining.The backyard is a true highlight, featuring an oversized storage shed and a wooded pergola draped with mature grapevines, creating a serene, picturesque setting. Whether youre hosting summer barbecues, enjoying a quiet evening outdoors, or tending a garden, this backyard offers endless possibilities.The finished lower level extends your living space with a cozy gas fireplace, creating the perfect spot for family movie nights or a comfortable lounge area. An oversized cold cellar provides exceptional storage, while the double car garage and large driveway ensure ample parking for multiple vehicles.Every detail of this home has been designed with comfort and practicality in mind, offering plenty of space for family living while providing charming touches that make it feel truly special.Dont miss your chance to own this welcoming raised bungalow with so much to offer. ((Some photos are virtually staged to showcase the propertys potential.)) (id:60365)
5595 Wesley Place
Niagara Falls, Ontario
Welcome to this meticulously renovated detached home, nestled on a spacious corner lot in a highly sought-after, family-friendly neighborhood. Offering a perfect blend of modern luxury and timeless charm, this property is the ideal setting for both comfortable living and effortless entertaining. Inside, the contemporary design with high-end finishes and custom details match perfectly with the expansive open-concept layout. The home's large windows allow ample natural light while maintaining privacy. You will love the generously sized 3 bedrooms and 4 bathrooms. The inviting backyard provides an ideal setup for hosting family and friends. Situated next to a well-regarded school, this home is perfect for growing families. Enjoy the best of both worlds with easy access to all the major attractions of Niagara Falls, including the world-famous Falls, entertainment venues, dining, and shopping. Perfect for families or investors! This home would make a great rental property for its strategic location! Seller is willing to sell with furniture if the buyer desires. Turnkey property!! All new - 2022; roof, central air, furnace, windows, window coverings, plumbing, electrical, and wiring. 2023; main drain. (id:60365)

