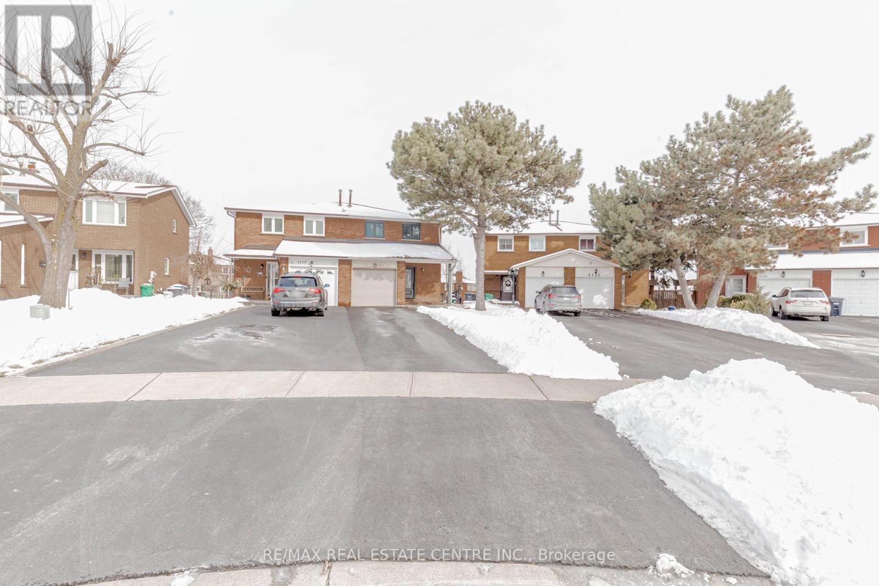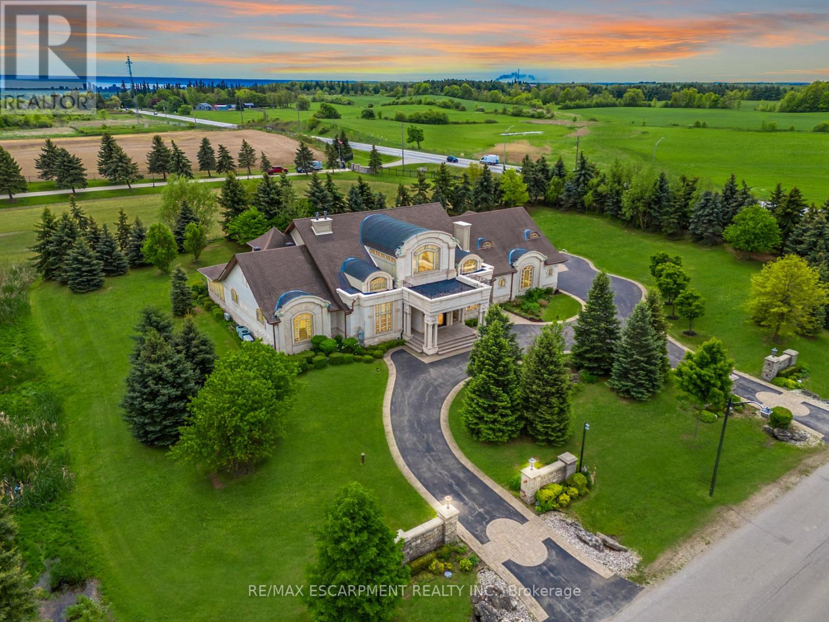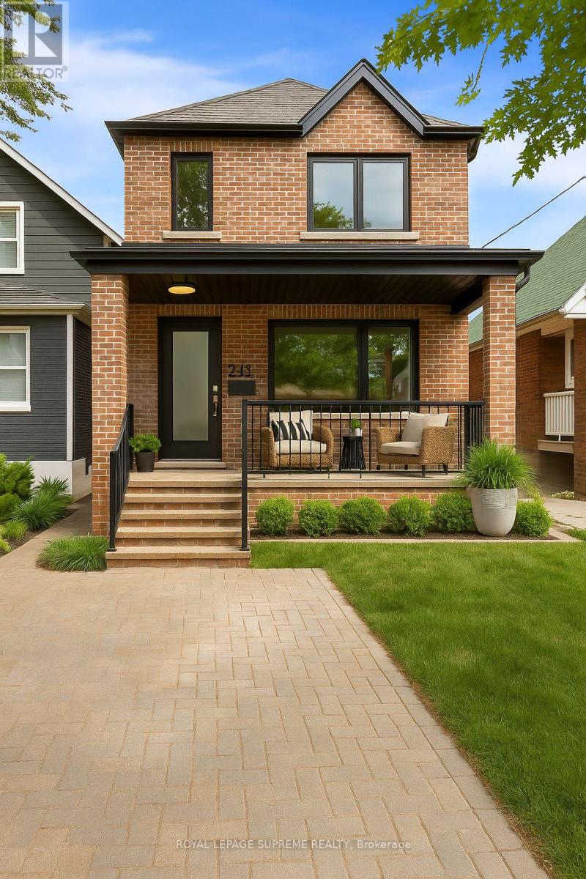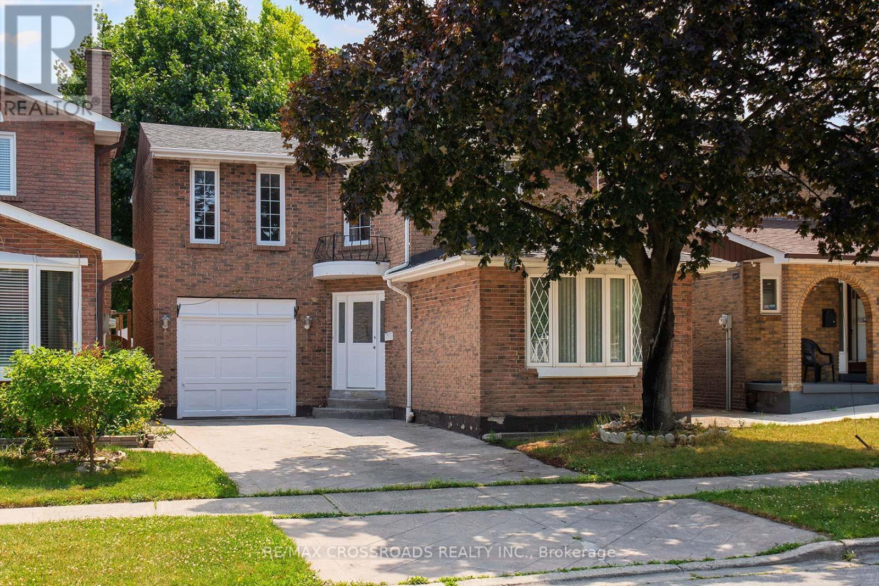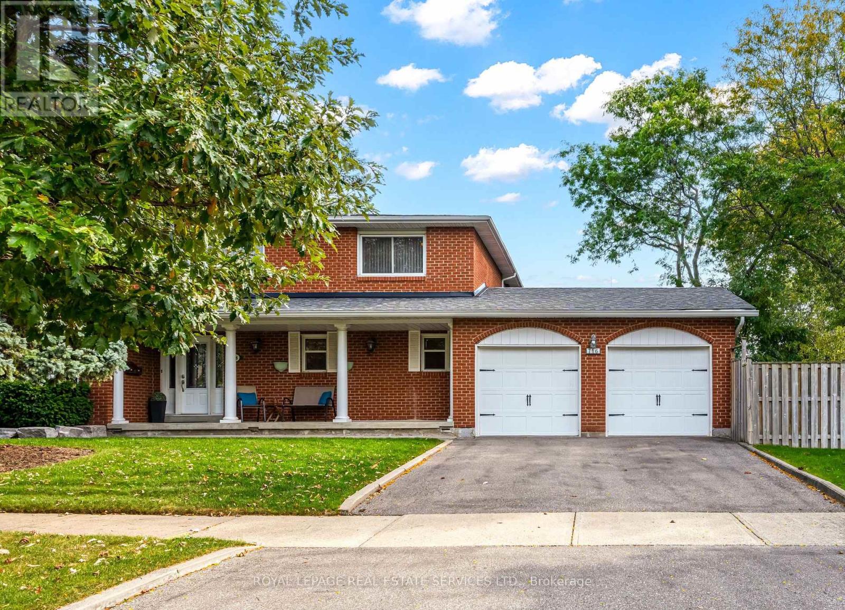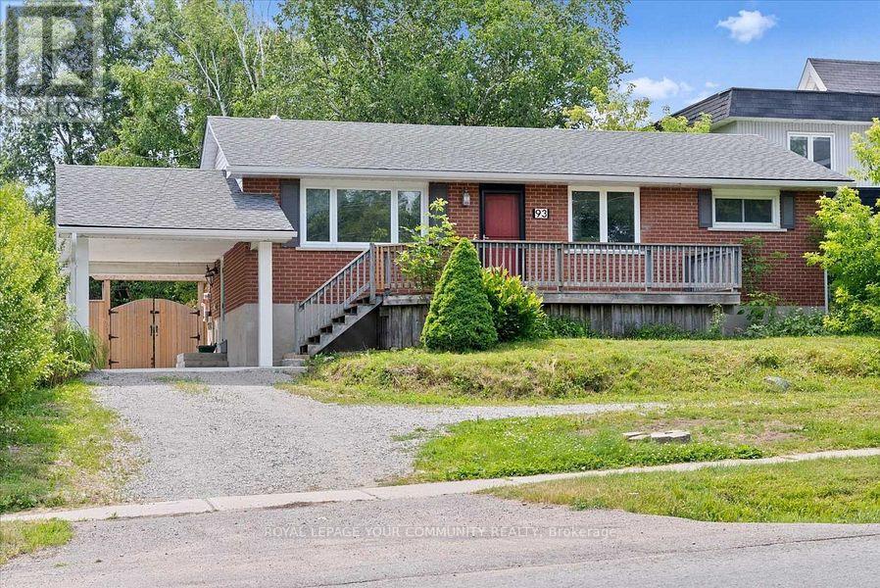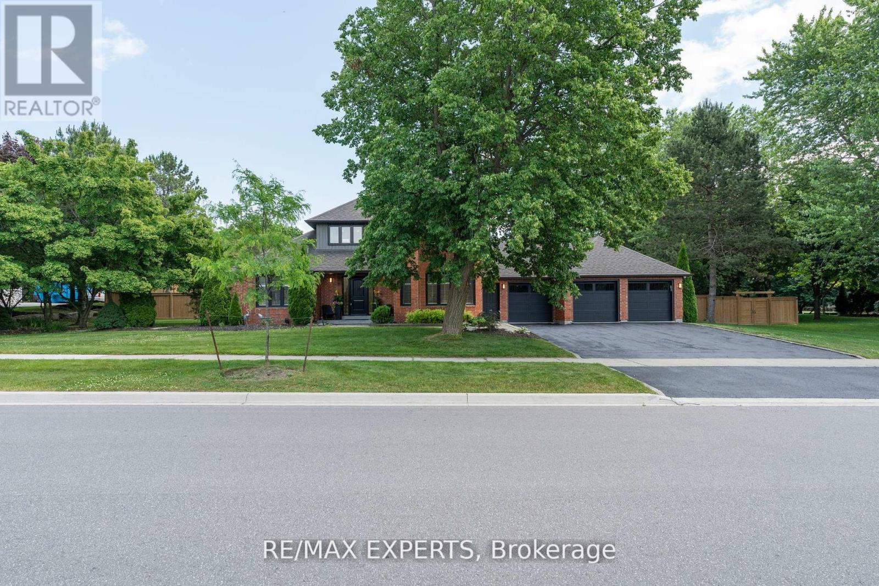4155 Dursley Crescent
Mississauga, Ontario
Welcome to Dursley Crescent. We are thrilled to offer this rare opportunity to own a 2 storey, 3 bedroom home on Dursley Crescent! Located in the Downtown Core of Mississauga, Steps to Square One, All Major Amenities, Transit, Schools, Parks and Highways. Pride of ownership (same owners for 29 years). Extended driveway with 3 car parking spaces on driveway plus single car garage. Potential to make basement or in-law suite with walk out basement. (id:60365)
2594 Bluffs Way
Burlington, Ontario
Impeccably nestled in The Bluffs, this extraordinary estate spans over 11,000 sqft. of luxurious living space on approx two acres of treed property. Blending modern sophistication with traditional elegance, this home offers an unparalleled lifestyle in a breathtaking setting. From the moment you step into the grand foyer, the impeccable craftsmanship and seamless flow set the tone for refined living. Architectural excellence is showcased through soaring coffered ceilings, expansive windows, & an intricate wrought-iron staircase. The chefs kitchen is a culinary masterpiece, boasting a walk-in pantry, top-tier custom cabinetry, & premium appliances. A spacious breakfast room opens to the beautifully landscaped backyard, where a heated covered lanai provides the perfect setting for outdoor relaxation. The main-floor primary suite is a private retreat, featuring a cozy F/P, his and her walk-in closets, & a lavish 6pc spa-inspired ensuite. Adding to its allure, an adjoining sunroom offers direct access to the backyard, creating a seamless indoor-outdoor experience. A richly appointed home office, complete with wood paneling & built-in cabinetry, provides an ideal workspace. The second level hosts 3 additional bedrooms, while the lower level is designed for ultimate comfort, entertainment, & hosting unforgettable events. Here, youll find a full bar, oversized wine cellar, & a dance floor, along with a state-of-the-art home theatre, a gym, a gentlemans cigar room, & a spa-inspired bath with a stone steam sauna, walk-in shower, & radiant floor heating. A 5th bedroom completes this level, offering flexibility for guests or extended family. For car enthusiasts, the impressive heated 3-car garage is outfitted with 2 lifts, allowing for up to 6 vehicles to be stored with ease. Built-in speakers throughout the home further enhance the ambiance, providing a seamless audio experience indoors & out. Minutes from major highways & Burlingtons finest amenities. LUXURY CERTIFIED (id:60365)
24 York Avenue
Toronto, Ontario
Welcome to the newly custom-built home thoughtfully constructed at 24 York Ave which offers the perfect blend of modern luxury and smart design. The main floor features soaring 10-foot ceilings, a stylish powder room, a bright skylight, and a stunning gourmet kitchen with stainless steel appliances, a large walk-in pantry, and elegant designer finishes throughout. Upstairs includes three spacious bedrooms, a spa-inspired primary ensuite, a second full bath, custom closet organizers, and 8-foot ceilings. The finished basement with separate entrance includes 8-foot ceilings, a full bathroom, and a well-designed 1-bedroom suite ideal for extended family or guests. Enjoy a front yard parking pad, welcoming veranda with 11-foot ceiling, and a prime location just a short walk to the new Eglinton LRT Mount Dennis Station, close to parks, schools, transit, and shopping. A rare opportunity in a thriving, family-friendly neighbourhood. (id:60365)
2nd Flr - 196 Caledonia Road
Toronto, Ontario
Live in this Newly Renovated from Top to Bottom with Brand New floooring, kitchen, bathroom In Corso Italia! This Beautiful 2 Bedroom, 2 Bathroom Detached Home Features A Eat-In Kitchen With Breakfast Area, A Large Master bedroom with Brand New 3pc Ensuite Bathroom with all modern finishes. Located In A Vibrant Neighbourhood, With Ttc At Your Door And Parks, Shopping, Schools And Much More Just Steps Away! Pictures are from last year. (id:60365)
17 Brownridge Crescent
Toronto, Ontario
Welcome to 17 Brownridge Crescent A Meticulously Maintained 4-Bedroom Detached Home in a Quiet Etobicoke Neighbourhood!Located on a serene crescent in the family-friendly West HumberClairville community, this charming 2-storey home offers a functional layout with thoughtful upgrades throughout. Step inside to a warm and inviting main floor featuring gleaming hardwood floors, a spacious living and dining area, and an oak staircase that spans from the basement to the upper level.The upgraded kitchen boasts ample cabinetry and a walk-out to a private backyard patioperfect for entertaining or relaxing outdoors. Upstairs, youll find three generously sized bedrooms, including a primary suite with ample closet space and natural light. The main floor biggest bedroom has a separate entrance. The finished basement is ideal for extended family living or a recreation room. Notable Features:4 bedrooms, 2 bathroomsHardwood flooring on the main levelUpdated windows and furnaceConcrete driveway, walkway, and backyard patioCentrally located near Humber College, TTC, major highways, schools, parks, and everyday amenities.Dont miss your chance to own a solid, well-cared-for home in a high-demand location. Just move in and enjoy! (id:60365)
716 Cameron Court
Mississauga, Ontario
This exceptional 4-bedroom family home is nestled on a tranquil, tree-lined street in the desirable Huron Park Community. Features include a gracious foyer with a lovely, curved staircase, a beautifully designed family kitchen, which is ideal for gatherings with family and friends and four spacious bedrooms. The elegant dining room boasts generous proportions and a striking bow window that overlooks the yard, while the living room features lovely wainscoting and fireplace. Abundant natural light streams in through the beautiful windows. The huge sunny kitchen is equipped with quality cabinetry, a convenient breakfast bar, a built-in desk, and a walkout to the patio, perfect for outdoor entertaining. The expansive primary bedroom is a private retreat and offers a 2-piece ensuite bath, a built-in vanity, and a walk-in closet. The large partially finished lower level provides a blank canvas for your personal touch, along with ample storage space. A private driveway and double car garage ensure plenty of room for your vehicles. This home is an ideal setting for a growing family, conveniently located near excellent schools, community centre, Huron Park, the QEW, Trillium Hospital, and major shopping centres -Square One and Sherway Gardens. Don't miss out on this super family home. (id:60365)
11 - 175 Advance Boulevard
Brampton, Ontario
Rare opportunity to own a 2,100 sq ft industrial unit in the sought-after Dixie & 407 industrial hub. Prime location with quick access to Highways 410, 401, and 407. Features include 18.7 ft clear height, 1 dock-level door (can easily be converted to a ramp), and 53 trailer accessibility. M1 zoning allows for a wide range of permitted uses such as fabrication, automotive, light manufacturing, trucking, vet clinic, place of worship, or office.Equipped with 600 Volt / 3-Phase Power, a private office, washroom, and corner mezzanine (not included in total square footage).This unit can be combined with Units 12, 13, and 14 for up to 8,400 sq ft of total space. Units 13 & 14 have no dividing walls and Unit 11 (this unit) features a large drive-through opening. Units 11 & 12 include mezzanines that could potentially double the usable space. Ample on-site and overnight parking available. (id:60365)
34 Nicort Road
Wasaga Beach, Ontario
Welcome to the Freshwater Model Elevation B by Lancaster Homes, offering 2,240 sq ft of thoughtfully designed living space in the desirable Rivers Edge community of Wasaga Beach. This modern two-storey home features a striking mix of brick, stone, oversized windows and double car garage delivering strong curb appeal and practical functionality.The main floor showcases a bright, open-concept layout including a spacious family room, formal dining area, and an eat-in kitchen with a centre island ideal for both entertaining and everyday use. A mudroom with direct garage access, powder room, and covered front entry add to the home's convenience and flow.Upstairs, you'll find four generously sized bedrooms. The primary suite includes two walk-in closets and a private ensuite with a soaker tub and glass shower. A second bedroom also features its own ensuite and walk-in closetperfect for guests, teens, or multigenerational living. A full main bath and second-floor laundry complete the upper level.Additional features include 9' ceilings, energy-efficient construction, and a practical layout well suited for families, downsizers, or investors alike.Located in Rivers Edge, a growing, family friendly subdivision just minutes from the heart of Wasaga Beach. Residents benefit from close proximity to schools, parks, shopping, and one of the worlds longest freshwater beaches. Outdoor enthusiasts will enjoy nearby trail systems, riverfront access, and a short drive to Collingwoods four-season amenities. All of this within a 90 minute commute to the GTA.A turn key opportunity in a newly built, well situated community with long term lifestyle and investment appeal. (id:60365)
136 Greer Street
Barrie, Ontario
Welcome to this stunning townhome, expertly crafted by the renowned builder Great Gulf. This home features 3 bedrooms, including a spacious primary bedroom with dual walk-in closets for plenty of storage. The open-concept design showcases 9-foot ceilings on the main floor, creating an expansive and airy feel throughout. Highlights include elegant hardwood floors, stainless steel appliances, and a modern backsplash in the kitchen. The primary ensuite offers a touch of luxury with a glass shower and double sinks. Large windows fill the home with natural light, enhancing the modern finishes & overall ambiance. The two additional bedrooms also feature large windows & closets, providing comfort and privacy for all. With main-floor laundry and easy access to highways, shops, restaurants, & amenities, this townhome deliversthe perfect blend of style, comfort, & convenience. (id:60365)
Upper - 93 Westmount Drive S
Orillia, Ontario
This Spacious Bungalow Is Exactly What You're Looking For. 3 Bedrooms and 1 Bathroom with double vanity , Renovated Kitchen With Quartz Counters And Huge Quartz Island, Giant Living room, Separate ensuite Laundry. Freshly Painted throughout. This home has a Huge Backyard to relax outdoor and is Close To All Orillia Has To Offer. Landlord to take care of lawn maintenance. No Pets, No Smoking. Utilities split 60/40 with lower unit. AAA Landlords looking for AAA tenants. (id:60365)
Bsmnt - 692 Hammersly Boulevard
Markham, Ontario
Discover this beautifully Renovated 2+1 bedroom basement unit! It features a separate entrance, stylish finishes, and a fully equipped kitchen, ideal for comfortable living. Situated in a highly-rated school district, its perfect for families The space is Parcely furnished. The neighborhood offers a variety of amenities, including Wismer Parks and nearby shopping options such as Food Basics, No Frills, Shoppers Drug Mart, and Home Depot, along with numerous restaurants and cafes. For commuters, the Go Train is just a few minutes away, and public transit is easily accessible, with major highways nearby. Experience the perfect combination of convenience and comfort! Very quiet landlords if you are working from home, Perfect for You. Tenants to pay 40% utilities (id:60365)
21 Mccutcheon Avenue
King, Ontario
Fully Renovated Designer Home Situated On A Premium 1/2 Acre Lot In Nobleton's Exclusive Family Friendly Shear down Estates. Functional & Airy Main Floor Features A Formal Living Room W/Built In Gas Fireplace, Separate Home Office, Oversized Chef's Kitchen W/Wet Bar, Massive Island & Eat In Breakfast Area W/Walkout to Resort Size Newly Fenced Backyard Oasis. Huge Mud Room W/Built-In Closet Organizers & Walk-Out To 3 Car Wide Oversized Garage. Gleaming New Oak Staircase W/Brand New Skylight Leads To Spacious 2nd Floor Presenting A Primary Bedroom W/Built-In His & Her Closets, Chevron Laid Flooring, A Sitting Area & Spa Inspired Ensuite; 3Great Sized Bedrooms W/Large Windows & Double Closets & Stunning Bathroom W/Walk-In Shower. Entertainer's Delight Finished Basement Offers An Exercise Space, Man's Cave & 5th Bedroom. (id:60365)

