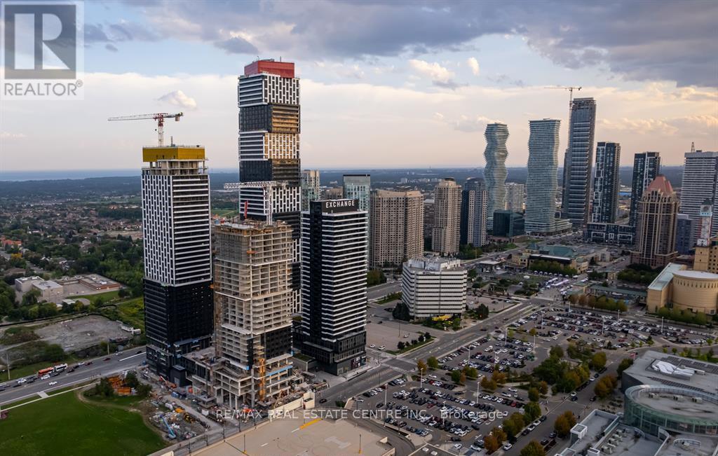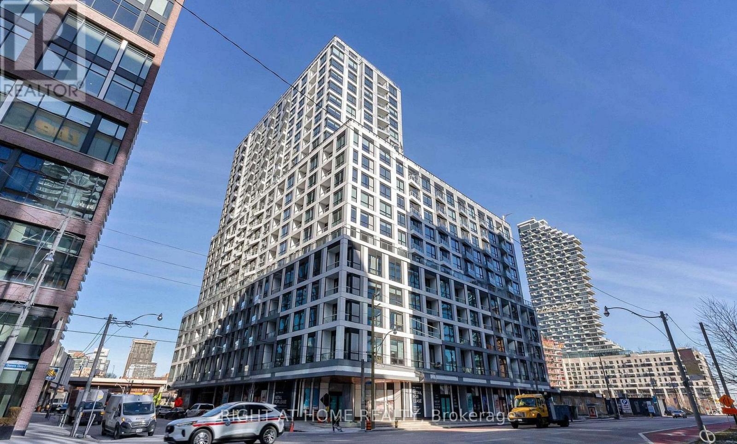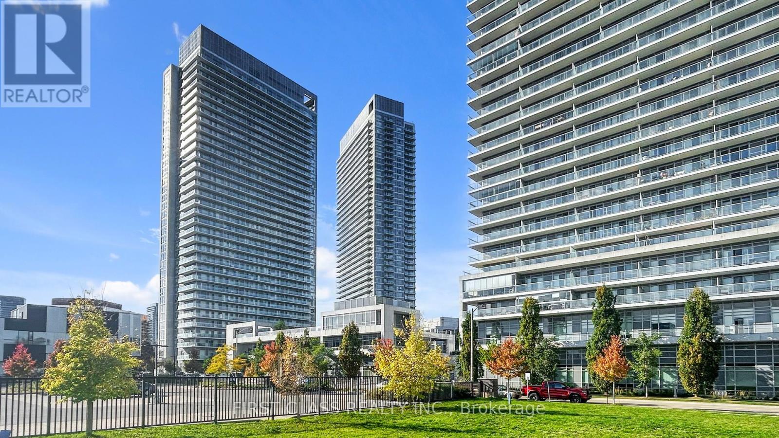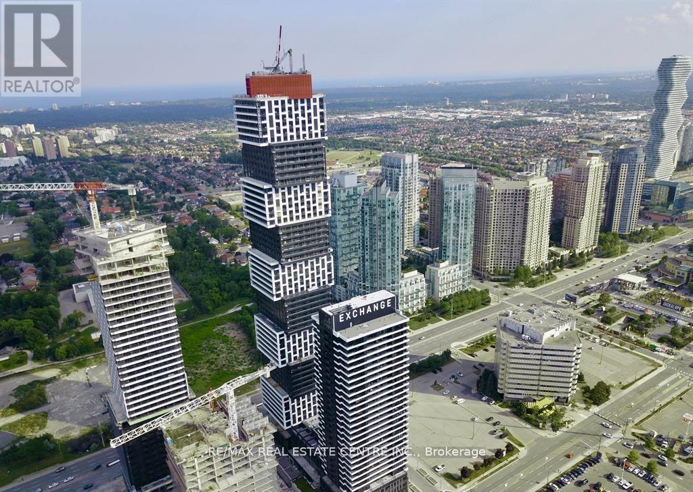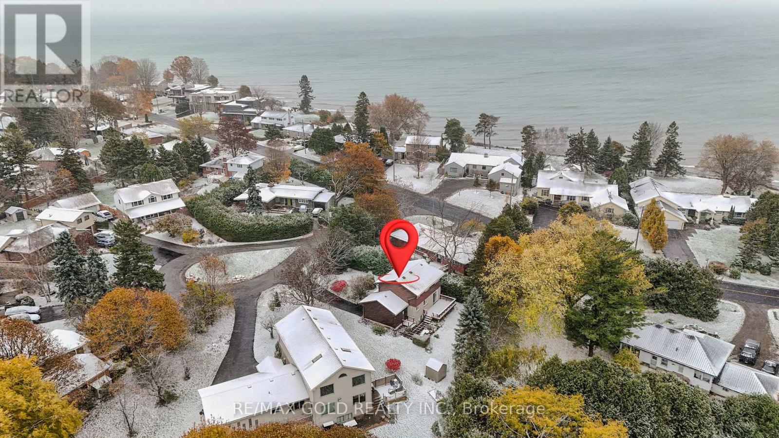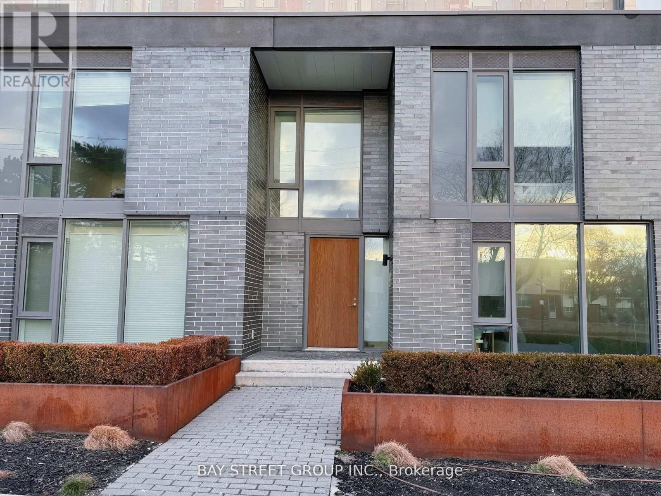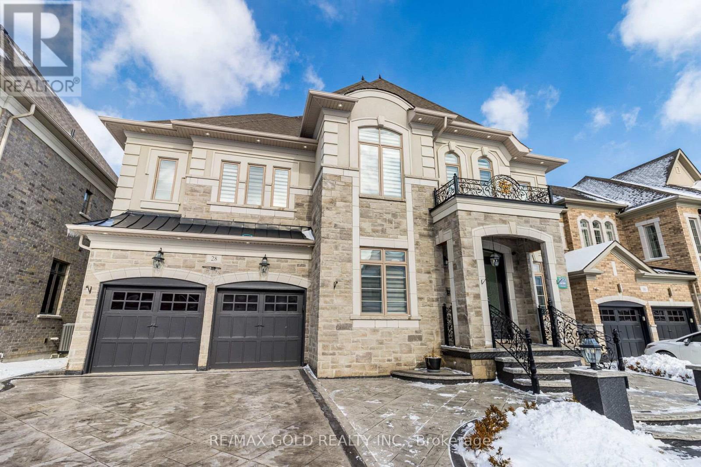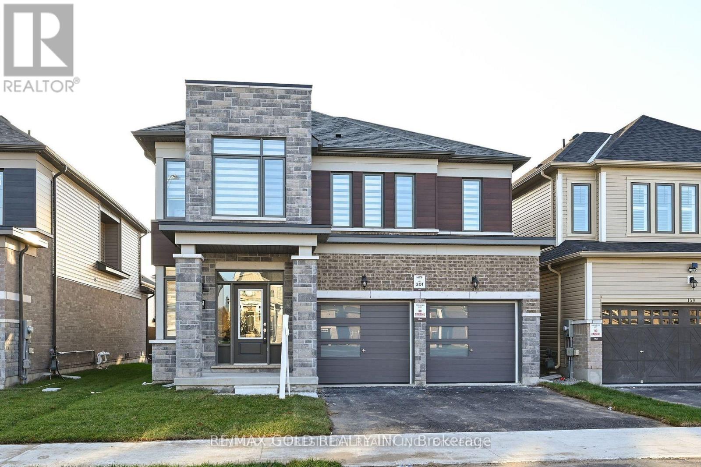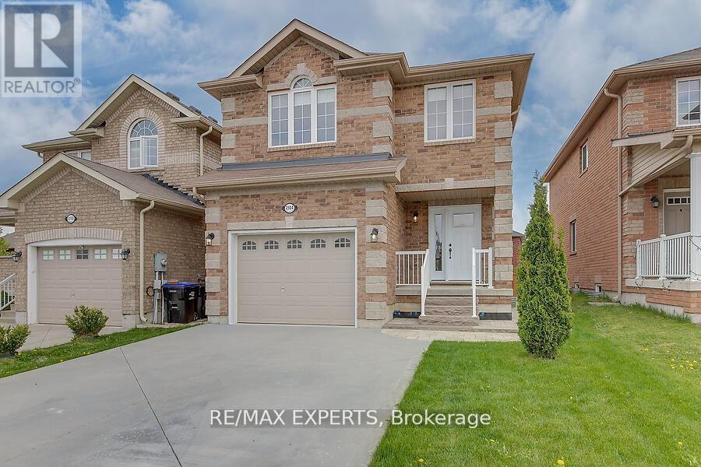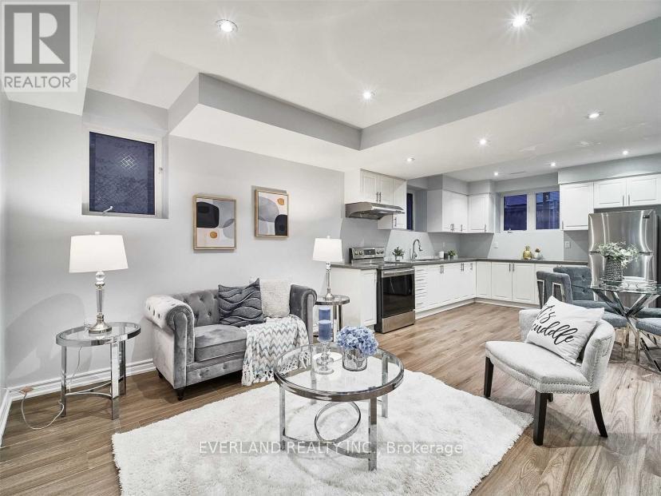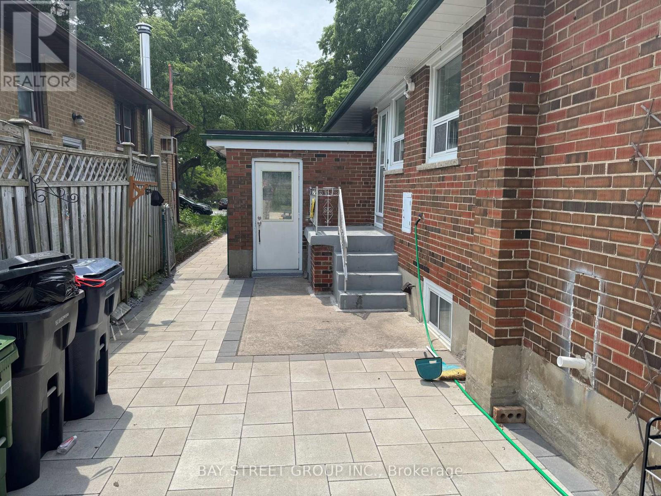3107 - 4015 The Exchange Street E
Mississauga, Ontario
Live in Luxury At This Spacious Never Lived In Brand New Condo 2 Bedroom And 2 Bath Condo Unit Filled With Abundant Natural Light In The Most Luxurious and Hotel Like Building of Exchange District Building. The Unit Comes with 1 Parking + 1 Locker as Well. Conveniently Situated Right In The Heart Of Mississauga Directly Across From Square One Mall (1 Minute Walk). With Excellent Access to public Transit. This Bright and Spacious Two-bedroom Suite will WOW you with a perfect blend of Modern, Comfort and Sophistication With Unlimited Upgrades Such As Keyless Entry, Top Notch Miele Appliances, Imported Italian cabinetry by Trevisani. elegant and an Energy-Efficient Geothermal Heating and Cooling system. The Rent Includes Free & Unlimited Access to Building Amenities Such as State-Of-The-Art Fitness Center, Basketball Court, Beautifully Designed Rooftop terrace to Enjoy & Host Summer Parties. Location: 1 Minute Walk to Bus Stop, Square One Mall, Square One Go Station, 5 Min Walk Sheridan College, Mohawk College. (id:60365)
2114 - 15 Richardson Street
Toronto, Ontario
Experience Unparalleled Waterfront Living at Empire Quay House - Penthouse Perfection!Welcome to this stunning penthouse suite in the heart of Toronto's coveted WaterfrontCommunities at 15 Richardson Street. This exceptional 1-bedroom + 1-bathroom residence features an open-concept kitchen, living and dining area with expansive windows that frame both Lake Ontario and CN Tower views - a spectacular backdrop for everyday living and entertaining. Enjoy world-class amenities including 24-hr concierge, state-of-the-art fitness centre, co-working lounges, social spaces and outdoor terraces, all just steps from Sugar Beach, parks, cafes, shops and transit. Embrace the best of urban waterfront living with effortless access to downtown Toronto and beyond.Live above it all - where views, style and convenience meet. (id:60365)
3504 - 2015 Sheppard Avenue E
Toronto, Ontario
Spacious 1+1 Bedroom Condo with Parking & Locker at Sheppard/404! Bright and open concept layout with laminate flooring throughout, featuring a functional living, dining, and kitchen space. Prime location - walking distance to Don Mills Subway Station and Fairview Mall, and just minutes to top schools, parks, daycare, and easy access to DVP/404. (id:60365)
4207 - 4015 The Exchange Street E
Mississauga, Ontario
Live in Luxury At This Spacious Never Lived In Brand New Condo 2 Bedroom And 2 Bath Condo Unit Filled With Abundant Natural Light In The Most Luxurious and Hotel Like Building of Exchange District Building. The Unit Comes with 1 Parking & 1 Locker as Well). Situated Right In The Heart Of Mississauga Directly Across From Square One Mall (1 Minute Walk). With Excellent Access to public Transit. This Bright and Spacious Two-bedroom Suite will WOW you with a perfect blend of Modern, Comfort and Sophistication With Unlimited Upgrades Such As Keyless Entry, Top Notch Miele Appliances, Imported Italian cabinetry by Trevisani. elegant and an Energy-Efficient Geothermal Heating and Cooling system. The Rent Includes Free & Unlimited Access to Building Amenities Such as State-Of-The-Art Fitness Center, Basketball Court, Beautifully Designed Rooftop terrace to Enjoy & Host Summer Parties. Location: 1 Minute Walk to Bus Stop, Square One Mall, Square One Go Station, 5 Min Walk Sheridan College, Mohawk College. (id:60365)
3 St Lawrence Place
Cobourg, Ontario
Yes, Price is right for this for this 4-Bedroom detached house located in a quiet, desirable enclave near Lake Ontario, this well-maintained home features hardwood floors throughout the main and upper levels and a formal dining room with walkout to a private backyard deck. Beautifully landscaped for privacy-enjoy peaceful living just moments from the waterfront, parks, and downtown Cobourg amenities.Situated at Lakeshore Rd And St Lawrence. Whether you're envisioning lively summer garden parties or peaceful mornings surrounded by nature, this home is ready to make it all possible. Offering the perfect blend of country charm and convenient city access, Country charm with city access doesnt come along often. Full of potential. (id:60365)
5 - 150 Flemington Road
Toronto, Ontario
Check out this fantastic executive two-story townhome, full of natural light and west-facing charm! With 2+1 bedrooms, 3 bathrooms, and 1,236 sq. ft. of space, its got a super practical layout.The first floor features an open-concept design, a walk-out to a private terrace from the spacious foyer, a guest powder room, and a second entry from the building hallway. The gourmet kitchen is a dream, complete with a large pantry, granite countertops, stainless steel appliances, and laminate flooring. Theres also convenient laundry right on this floor.Upstairs, the primary bedroom comes with its own 4-piece ensuite bathroom, plus a second bedroom, a family-sized bathroom, and a den perfect for a home office or even a third bedroom.Youre just a short walk from Yorkdale Mall, great restaurants, the Yorkdale subway station, and TTC. Plus, its a commuters dream with quick access to the Allen, 401, and 400 highways.The building has awesome amenities, including a fully-equipped gym, a party/meeting room, an outdoor patio, a stylish lobby, and 24-hour concierge service with top-notch security. Fees including high-speed internet, water, heat, 1 parking. (id:60365)
28 Cloverhaven Road
Brampton, Ontario
* Absolutely Gorgeous Home With Great Curb Appeal & Meticulously Maintained!! Great Value For This Detached With Beautiful Layout W/Main Floor Sep Lvng, Dng & Family Room W/Gas Fireplace. A Pleasure To Show This Appx: 4000 Sqft Luxury Unmatched And Highend Workmanship With Lots Of Upgrades, Double Door Entrance. The chef's kitchen is a standout, boasting high-end built-in appliances, quartz countertops, and sleek, smooth ceilings. Oak Staircase With Wrought Iron Railings.The property offers 10-foot ceilings on the main floor and 9-foot ceilings on the second. Discover this rare and elegant home situated on a premium lot in an outstanding, high-end location. Throughout the home, you'll find upgraded hardwood floors and beautifully upgraded bathrooms. The home includes four spacious bedrooms, each with plenty of natural light and an ensuite bathroom. (id:60365)
161 Terry Fox Drive
Barrie, Ontario
Absolutely Gorgeous Home With Great Curb Appeal & Meticulously Maintained!! Featuring 9-foot ceilings on the main level, the home offers a bright and open atmosphere throughout. The main floor presents a formal and functional layout, including a spacious living room, dining room. The kitchen overlooks a warm and inviting family room with a gas fireplace, ideal for cozy evenings and gatherings. Step out from the breakfast area into a backyard for entertaining. Very well maintained home features 4 generously sized bedrooms and 3.5 bathrooms, the layout is ideal for families of all sizes. The master bedroom comes with a luxurious 5-piece ensuite for ultimate comfort!! (id:60365)
2104 Galloway Street
Innisfil, Ontario
Welcome to this warm and inviting 3-bedroom home that perfectly blends character, comfort, and thoughtful upgrades. From the moment you arrive, you'll notice the pride of ownership that shines through every detail. Step inside to discover a bright, open layout filled with natural light pouring in through large windows. The upgraded kitchen is a true centerpiece-featuring modern finishes, quality cabinetry, and plenty of space for cooking and entertaining. The main living areas offer a cozy yet spacious atmosphere, ideal for both everyday living and hosting guests. Each of the three bedrooms is well-proportioned, with the primary suite boasting an updated ensuite bathroom complete with contemporary fixtures and a clean, stylish design. Downstairs, a fully finished basement expands your living space and offers endless possibilities-whether you need a family room, home office, gym, or play area. Out back, you'll fall in love with the large backyard-perfect for gardening, barbecues, or simply relaxing under the open sky. With mature landscaping and plenty of room to roam, it's a rare find in today's market. This home is full of charm and smart upgrades, making it move-in ready and easy to love. Whether you're a first-time buyer, a growing family, or looking to downsize without compromise, this gem checks all the boxes. (id:60365)
1906 - 2908 Highway 7
Vaughan, Ontario
This 1 Bedroom + Den, 2 Full Bathroom suite at NORD CONDO * EXPO CITY offers a comfortable, efficiently designed layout that truly feels like home. Walk out to your private balcony and enjoy stunning views while enjoying your morning coffee or your evening sunsets - it's ideal for professionals, couples, or first-time buyers seeking both comfort and connection. Located in the eastern edge of the Vaughan Metropolitan Centre, this building is part of a vibrant, growing community known for its welcoming atmosphere and strong sense of neighborhood. Just steps to the VMC subway, with direct access to downtown Toronto, commuting is seamless and stress-free. Nord Condos is known for its elevated finishes, excellent building management, and amenities designed to bring residents together - including a high-end fitness center, pool, concierge, and inviting resident spaces that support a modern, community-focused lifestyle. 1 Parking and 1 Locker included. (id:60365)
Bsmt - 8 Tarmack Drive
Richmond Hill, Ontario
Stunning basement Apartment. Ss Appliances. Fridge, Stove, Hood, Washer & Dryer; Exclusive Use Of Washer & Dryer. Spacious Walk/Up Basement with Separate Entrance, 9Ft Ceiling, Large Windows In All The Rooms. Open Concept Living, Dining, Kitchen. 2 Bedrooms, 2 3pc bathrooms. Tenant Pays 33% Of Utilities. (id:60365)
Basement Unit1 - 79 Ascolda Boulevard
Toronto, Ontario
Separated Entrance Unit With 2 Bedrooms, 4 Pieces Washrooms, Kitchen In Basement And Walk Out To Large Backyard ! Located On A Quiet Street In A Great Neighbourhood! Short walk to Eglinton GO Station; 20 mins to Downtown Toronto Direct, transfer-free bus routes to Centennial College and UTSC; Hospital, Schools, Library, And Grocery Stores. (id:60365)

