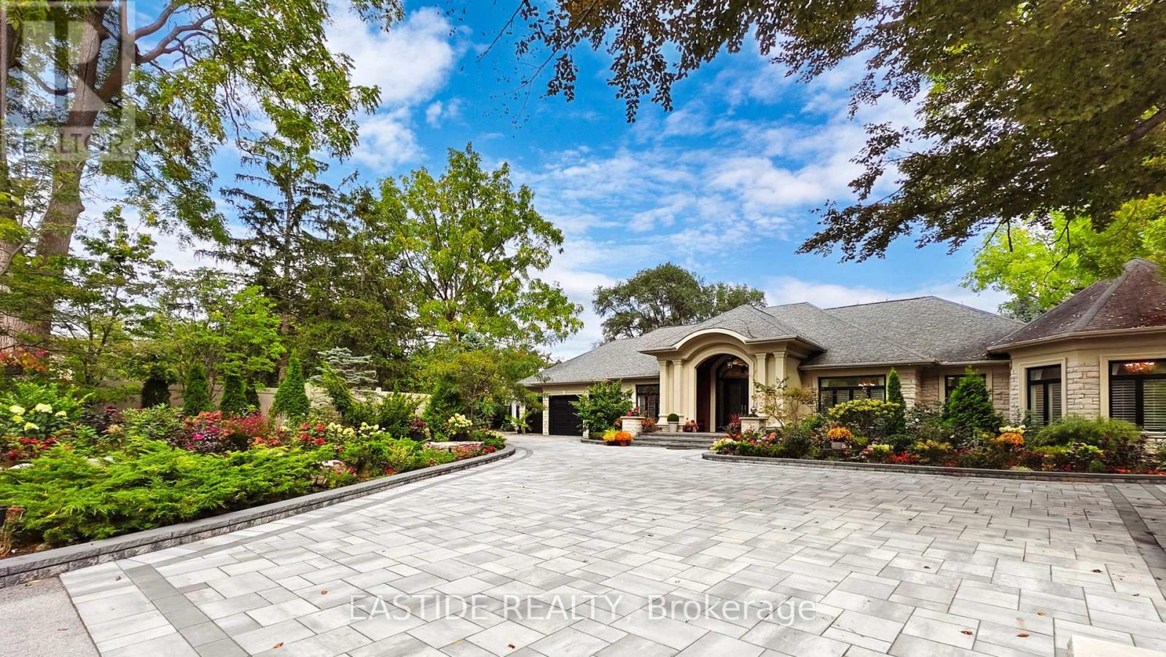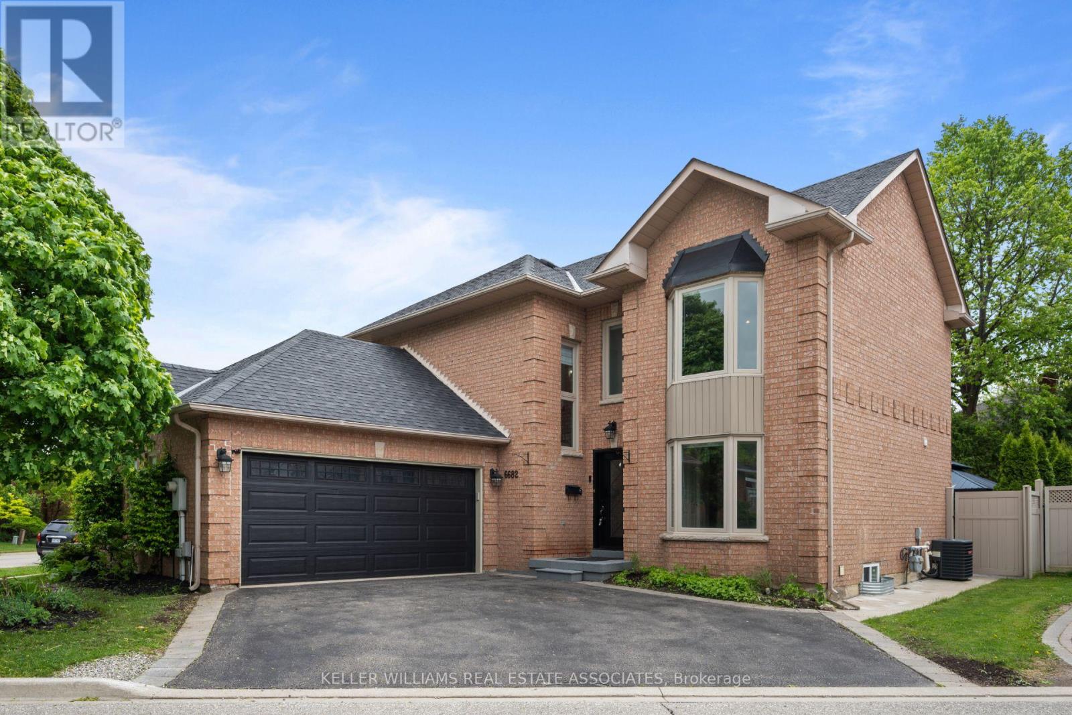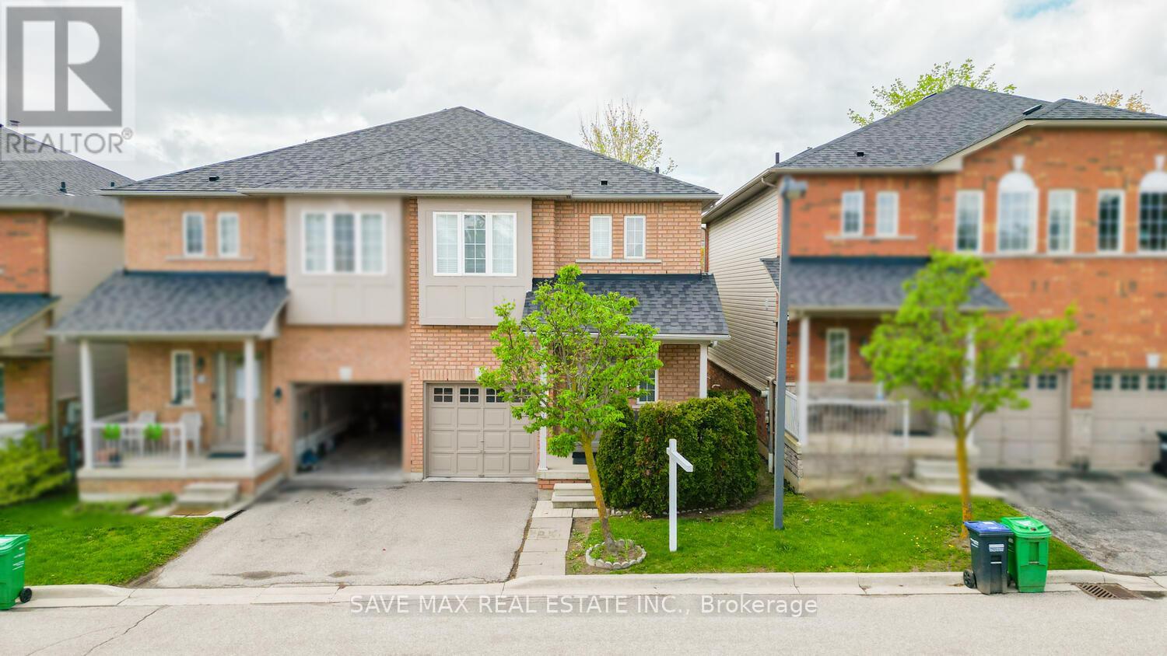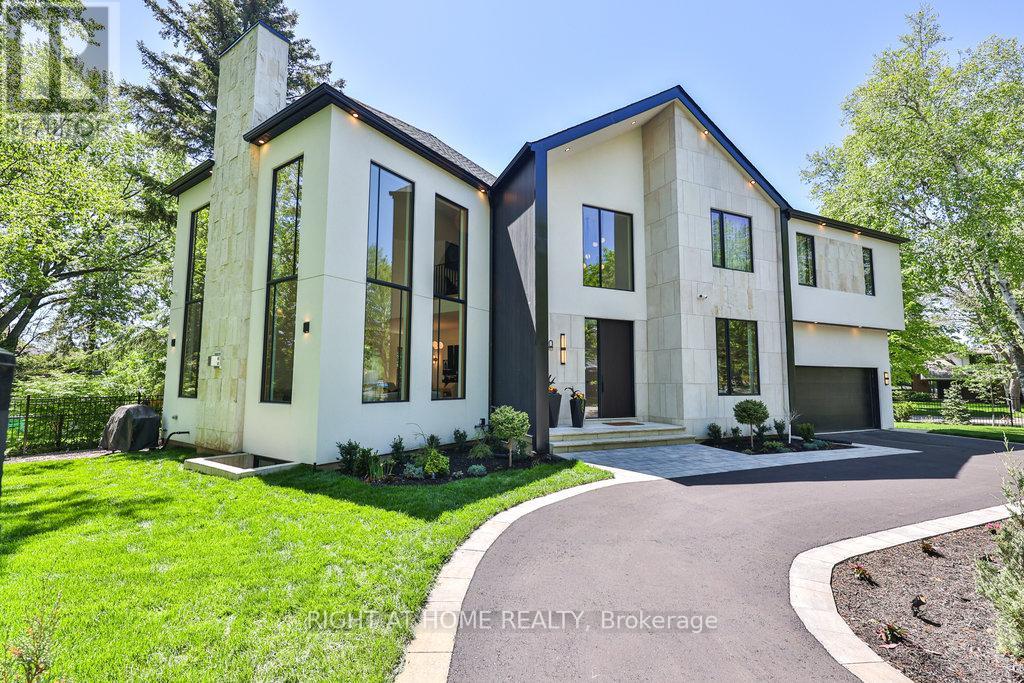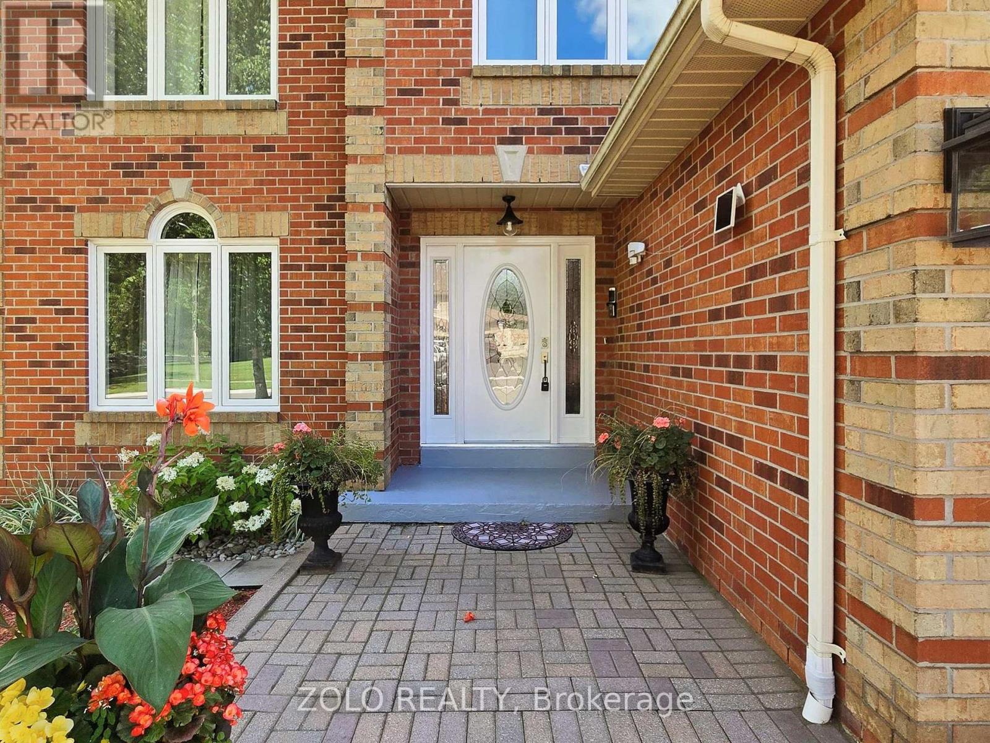431 Fourth Line
Oakville, Ontario
Welcome to 431 Fourth Line a once-in-a-lifetime opportunity to own a palatial custom-built bungalow on a sprawling 0.83 acres lot in Oakville prestigious Bronte East community. Boasting over 9,400 sq.ft. of luxurious living space including an indoor heated pool and wellness retreat, this home is the pinnacle of elegance and craftsmanship. A grand 17-ft domed foyer welcomes you into a sunlit interior featuring 4 spacious bedrooms, 5 designer bathrooms, a gourmet kitchen with top-of-the-line Miele and WOLF appliances, and a stunning indoor swimming sanctuary complete with sauna, hot tub, and Italian stone detailing. The professionally finished lower level is a resort in itself offering a full bar, wine cellar, fitness centre, home theatre, and a private library. The meticulously landscaped garden is an entertainers dream with an outdoor kitchen, premium Broil King BBQ, gazebo with fireplace, and multiple lounge zones. Located minutes to top-ranked schools-Appleby College, Bronte Harbour, GO Station, and highway access. A rare estate offering timeless sophistication and strong future value in one of Oakville most coveted enclaves. (id:60365)
208 - 475 Bramalea Road
Brampton, Ontario
Welcome to your new rental home! This spacious and well-maintained 3-bedroom townhouse (entire property not shared) offers the feel of a semi-detached home in a highly desirable corner unit. Nestled in a sought-after community, this beautifully upgraded townhouse comes with fantastic lifestyle perks including a condo-maintained outdoor pool just steps from your private backyard. Located directly across from the vibrant Chinguacousy Park, you will have year-round access to volleyball courts, ski hills, a track and field, playgrounds, a peaceful pond, and picnic areas perfect for families and outdoor lovers. This move-in-ready rental features: Brand-new laminate flooring throughout Modern flat ceilings Freshly painted walls New stainless steel appliances in the kitchen Water and building insurance included in the maintenance fees. Just a short walk to Bramalea City Centre, the Brampton Transit Hub, top-rated schools and colleges, and only minutes from Brampton Civic Hospital, this home combines comfort and convenience in one of Brampton's most desirable neighborhoods. Don't miss this opportunity to rent a bright, spacious corner unit townhouse with easy access to everything you need. Book your showing today! (id:60365)
2979 Sycamore Street
Oakville, Ontario
Nestled on a very quiet cul-de-sac in the sought-after Clearview neighbourhood of Oakville, this rarely offered 4+2 bedroom family home features a large pool-sized lot with a beautifully landscaped yard perfect for entertaining and relaxing in privacy. Lovingly and meticulously maintained, move-in ready, close to top rated schools and great parks and trails. With two additional bedrooms in the finished basement, this home offers approximately 4500 sqf of total living space with incredible flexibility for extended family or guests This is an exceptional opportunity in one of Oakville's most desirable and family-friendly neighbourhoods. Don't miss your chance to own this unique gem! (id:60365)
2920 Headon Forest Drive S
Burlington, Ontario
Stylish Smart home Townhouse is Professionally renovated & decorated located in the Desirable Headon Forest area. This chic townhome with yard, and greenspace beyond yard, offers 3 beds, 2.5baths, with upscale finishes, & fully updated modern designs from Smart switches, Accent & panelled walls, Potlights, & high end hardwood flooring throughout and new light fixtures. Modern Open concept main floor includes Great room, new quartz kitchen with a quartz double waterfall island, and 2pendant lighting, quartz counters, with matching quartz backsplashes, plus stainless steel appliances and bronze Faucet, opens to Dining Rm W/O To Yard, &greenspace beyond, plus a 2pc powder rm on main level beside the inside entrance to single car garage. Hardwood staircase leads you to the second level, which includes 3 bdrms: the master bdrm has a walk-in closet, and shares a luxurious 4-piece family bathroom, plus a spacious linen hallway closet. The Finished basement level includes another familyroom, 3 ample storage areas, one with built-in wide shelving, a laundry Rm and 3 pc modern bathroom with glass enclosure shower. Very Close by to public transit, Millcroft Golf Club, good schools, library, rec.Center, parks & trails, all shopping and major highways. (id:60365)
2380 Pathfinder Drive
Burlington, Ontario
Turn-Key 'Empire' Model in the Heart of The Orchard! Welcome to this beautifully renovated detached 3-bedroom, 2-bathroom home, located in the highly sought-after Orchard neighbourhood, known for its top-rated schools, family-friendly vibe, and vibrant sense of community. Freshly updated throughout, this home features new modern vinyl flooring (carpet-free) and upgraded baseboards, complemented by stylish new electrical fixtures and door hardware. The entire interior has been professionally painted in a crisp, white neutral palette, creating a bright and inviting atmosphere from top to bottom. Enjoy a low-maintenance lifestyle outdoors with mostly turf on the property. A gas range in the kitchen make this home ideal for the cooking enthusiast. Practical upgrades include a cold cellar under the front porch. The basement is ready for future expansion, featuring a rough-in for a 3-piece washroom and three upgraded, large basement windows (approx. 30" x 24") that flood the space with natural light. There's also a convenient interior door from the garage, and an upgraded 200 Amp electrical service, supporting all your modern needs and any future projects. The Orchard neighbourhood is surrounded by scenic trails and parks, and sits right next to Bronte Provincial Park, offering seamless access for hiking or biking adventures. Residents enjoy the convenience of plentiful shopping options for groceries and everyday essentials, along with a wide selection of local restaurants to suit every taste. 5km to the Appleby GO Station parking lot. This move-in-ready home offers both comfort and long-term potential in one of Burlington's most desirable communities. Don't miss this rare opportunity - book your private showing today! (id:60365)
301 - 4025 Kilmer Drive
Burlington, Ontario
This Beautiful home has much to offer open concept living and dining area with 3 piece bathroom, the beautiful kitchen offers walk out to balcony, in-suite laundry , primary bedroom offers, double door closet, bay window, and 4 piece en suite, 2nd bedroom offers offers closet and large window. This home comes with 1 underground parking space and 1 locker. A great home for first time buyer, investor, or retirees. Book your showing today (id:60365)
6682 Snow Goose Lanes Lane
Mississauga, Ontario
Welcome To 6682 Snow Goose Lane, A Beautifully Maintained Home Nestled On A Family-Friendly Cul-De-Sac In The Highly Sought-After Lisgar Community Of Mississauga. This Spacious Property Boasts Over 2,600 Sq. Ft. Of Finished Living Space, Featuring 4+2 Bedrooms And 4 Bathrooms, Including A Fully Finished Basement Apartment With A Separate Entrance And Private Side YardIdeal For Multi-Generational Living Or As A Potential Income Suite. The Main Level Offers A Formal Dining Room Overlooking The Front Yard, Just Steps From The Stunning Open-Concept Kitchen With A Centre Island, Built-In Stainless Steel Appliances, And A Walkout To The Fully Fenced Backyard. The Kitchen Opens Into A Bright Living Room With Pot Lights, A Wood-Burning Fireplace, And Another Walkout To The Backyard Oasis, Complete With A Stamped Concrete Patio And Metal Gazebo. A Sunken Family Room Provides Flexibility As A Main Floor Bedroom, Alongside A Convenient 2-Piece Bath To Complete The Main Level. Upstairs, Discover A Spacious Primary Suite With Double Closets And A Private 3-Piece Ensuite, Along With Three Additional Well-Appointed Bedrooms And A 4-Piece Bathroom. The Basement Apartment Includes Two Bedrooms, A Full Bathroom, Kitchen, Living Room, And A Separate, Fully Fenced Yard. This Home Reflects True Pride Of Ownership And Offers Incredible Versatility. Close To Excellent Schools, Trails, Shopping, Restaurants, Major Highways, And Just Minutes To Toronto Pearson AirportThis Is One You Wont Want To Miss! (id:60365)
1379 Golden Meadow Trail
Oakville, Ontario
Exceptionally Rare Ravine-Side Gem In One Of Oakville's Most Coveted Neighbourhoods! Welcome To The Fully Renovated 1379 Golden Meadow Trail - Nestled At The End Of A Quiet Street In Oakville's Most Desirable Communities. Set On A Rare, Pie-Shaped Ravine Lot With A Walk-Out Basement And Sun-Soaked Southern Exposure, This Home Offers A Unique Blend Of Privacy, Luxury, And Convenience. Originally Built By The Only Owner, The Home Has Just Been Thoughtfully Reimagined And Extensively Renovated From Top To Bottom Including All New Windows, Doors, Furnace, Flooring, Roof And Much More, With No Detail Overlooked. Whether You're Relaxing On The Deck With A Morning Coffee Or Hosting Summer Gatherings In The Expansive Backyard, The Lush, Tree-Lined Views And Peaceful Setting Provide The Perfect Backdrop For Everyday Living. Inside, The Layout Is Both Spacious And Versatile Ideal For Entertaining, Working From Home, Or Simply Enjoying Quiet Evenings. The Sun-Drenched Living Spaces, High End Finishes, And Functional Design Come Together To Create A Home That Feels Both Timeless And Contemporary. Steps To Top-Rated Schools And Surrounded By Green Space, Including The Scenic South Morrison Creek Trail System, The Location Is Perfect For Those Who Appreciate Nature Without Compromising On Convenience. Parks, Playgrounds, And Vibrant Community Life Are All Close By, While Commuters Will Love The Quick Access To The Oakville Go Station And Major Highways (403, 407, And QEW). Don't Miss This Incredible Opportunity. Some Photos Have Been Virtually Staged. (id:60365)
18 - 2270 Britania Road W
Mississauga, Ontario
Beautiful 3-Bedroom Semi-Detached Home in the Desirable Streetsville Community and Top-Ranked Vista Heights School District! Minutes from all amenities, Heartland town centre. This bright and spacious home features 9 ft ceilings on the main floor with an open-concept living and dining area, elegant hardwood flooring, LED pot lights, and Cat 6 wiring for cable and internet throughout. The modern kitchen includes a stylish backsplash and breakfast bar. Both the primary and second bedrooms offer walk-in closets. The professionally finished basement boasts with windows. Conveniently located near Highways 401, 403, 407, GO Station, and public transit (id:60365)
951 Streamway Crescent
Mississauga, Ontario
Opportunity Awaits in Applewood! Discover this cherished and meticulously maintained detached side split, nestled in the highly sought-after Applewood community of Mississauga. Situated on a family friendly street on a spacious corner lot with an impressive 104-foot frontage, this four-level home is perfect for a growing or extended family with over 3500 sq ft of living space. Move right in and enjoy the thoughtfully updated features, or bring your personal touch to make it your own. Recent upgrades include a new roof, fascia, and eavestroughs with leaf guards (2018), modern entry and back door systems by Northern Lights (2018), and a lovely kitchen renovation (2020). Additional enhancements such as Magic Windows and doors (2014), a new air conditioner (2023), an irrigation system (2022), and a 50-gallon water tank (2023) provide both comfort and convenience. Natural light floods the home through the picturesque bay window in the living room, creating a warm and inviting atmosphere. Multiple walkouts lead to the beautifully fenced in backyard with two gates - your private oasis, perfect for unwinding or entertaining. Easy walk to schools, shops, public transit, trails and parks and major Mississauga arteries. Don't miss the chance to own this exceptional home in a fantastic neighbourhood! (id:60365)
920 Calder Road
Mississauga, Ontario
Custom Estate New Built In 2024 Offering Over 6,100 sqf Of Luxury Living Space (4200+ sqf Above Grade) Where Modern Architecture Meets Luxury, Published In DesignLinesMagazine, Located In Highly Sought-After Meadow Wood/ Rattray Marsh On Dest-End Rd Near Lake,Top-Rated Schools, Minutes To Go Station. Featuring 5 Bedrooms, 6 Baths, Open Concept Flr Plan, Soaring 20 Ft Ceiling Foyer& Living Rm, 10 Ft 1st& 2nd Flrs Bdrms, 9ft Basement, Circular Driveway, 2nd Flr Separate Mech Rm, Modern Canadian Aluminum/Wood Floor-Ceiling Windows& Doors, Marble Flrs Foyer& Powder Rm, 3 Gas Fireplaces, Custom Millwork, Modern Luxury Chandeliers& Wall Scones, Wide Plank Eng Hdwd, 1st Flr Sound Proofed Ceilings, Floating Metal/Solid Wood Staircase& Modern Metal Railings, Spacious Living Rm 2 Sets of Sitting Areas For Large Gatherings Boasts Focal Point Floor-Ceiling Luxury Fireplace Stone Surrounds& O/C 10-12 Seats Dining Rm. Grand Chef's Gourmet Kitchen High-End Stained Oak Wood Custom Cabinetry, Expansive Centre Island, Leather-Finished Granite Countertops& Backsplash, Gas Cooktop, Integrated Appliances. Large Family Rm W/ Flr-Ceiling Windows, W/O To Porch, Modern Marble 7 ft Linear Fireplace, Built-In Sound System& Bookcases. Breakfast Rm W/ Window, Large Office W/ Front Yard Window, Elegant Powder Rm W/ Marble Vanity, Mud Rm. Primary Bdrm Has Large Walk-In Closet, W/O Terrace, Spa-Like 7-Pc ensuite, Custom Vanities& Makeup Station, Marble Countertops, Heated Flrs, Soaker Tub, Double Shower, Prv Water Closet. 3 Well-Sized Bdrms W/ W/I Closets, 4-Pc Ensuites Inclds Second Primary Bdrm W/O Terrace. Second Flr Laundry Rm W/ Custom Cabinetry, Marble Countertops. Walk-Up Finished Basement W/ Separate Sideyard Entrance Designed For Entertainment, Large Great Rm, 2-Tier Wet Bar, Gym, bedroom5, 4-Pc Bath, Cold Rm, Insulated Flrs, Fireplace Stone Surround. The Amenities Extend To Lush Mature Trees/Evergreen Landscaping, Cedar Treed Private Backyard, Metal Fence All Around& Security Systems. (id:60365)
141 Kenpark Avenue
Brampton, Ontario
Experience The Epitome Of Luxury In This Recently Renovated Seven-Bedroom Family Home.This house is located in the famous and seclusive Stone Gate. Design for entertaining families and friends with a beautiful kitchen, family room, 7 bed rooms, 6 cars parking, cathedral ceiling basement with bar, pool table, huge fireplace.To pull all together, a outstanding backyard with swimming pool outdoor kitchen with full size lamb grill smoker and breakfast grill.While entertaining your families and friends, the look of the pound and surrounding deliver to you the Muskoka feel.No need to jump in your car to go up north in the summer or winter to enjoy nature activities. all is there for you at 141 Kenpark Ave. Step Into The Vast Backyard, Providing Unparalleled Privacy Amidst Beautifully Lined Trees.Ravine at back , Tennis court , walking distance to Heart Lake Conservation. Spent more than 275K on renovations . The Aesthetically Finished Basement Adds Versatility To The Living Space. Please look at feature sheet attached for upgrad (id:60365)

