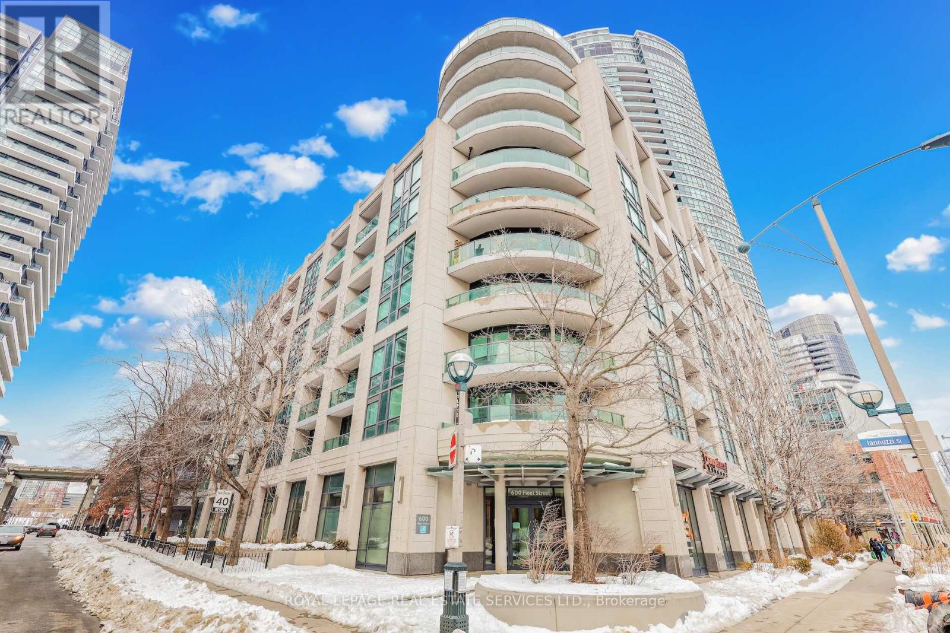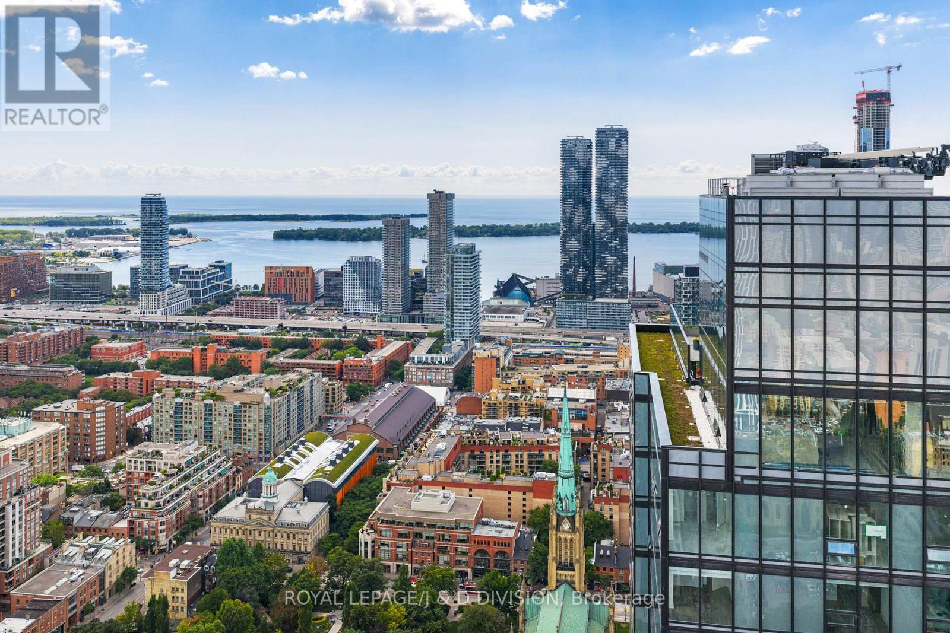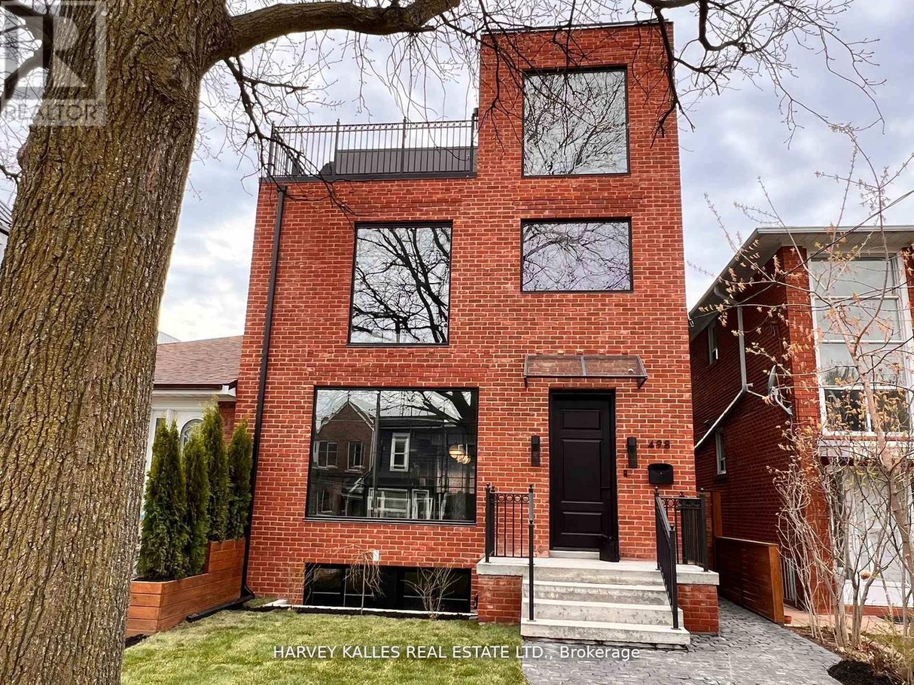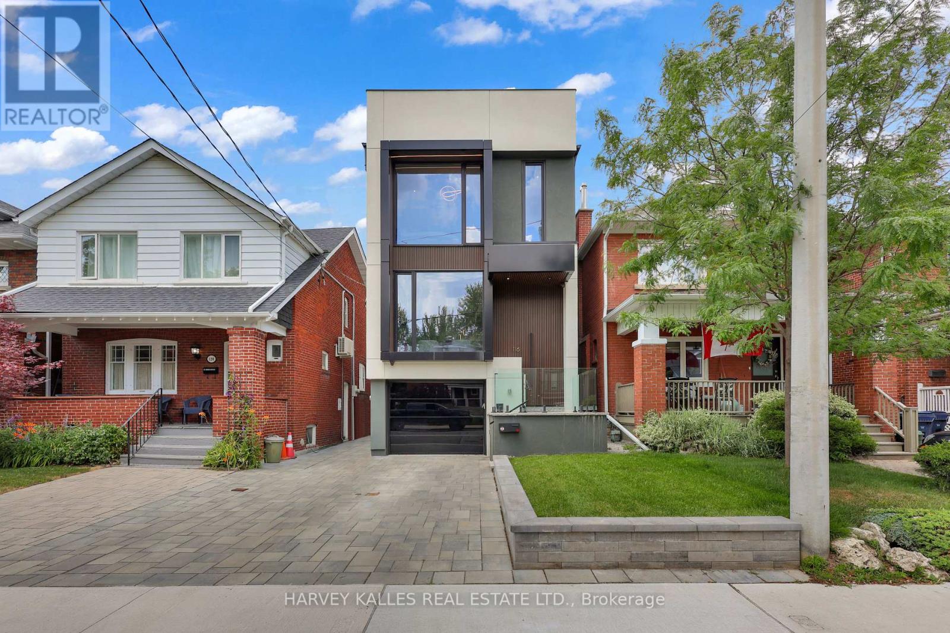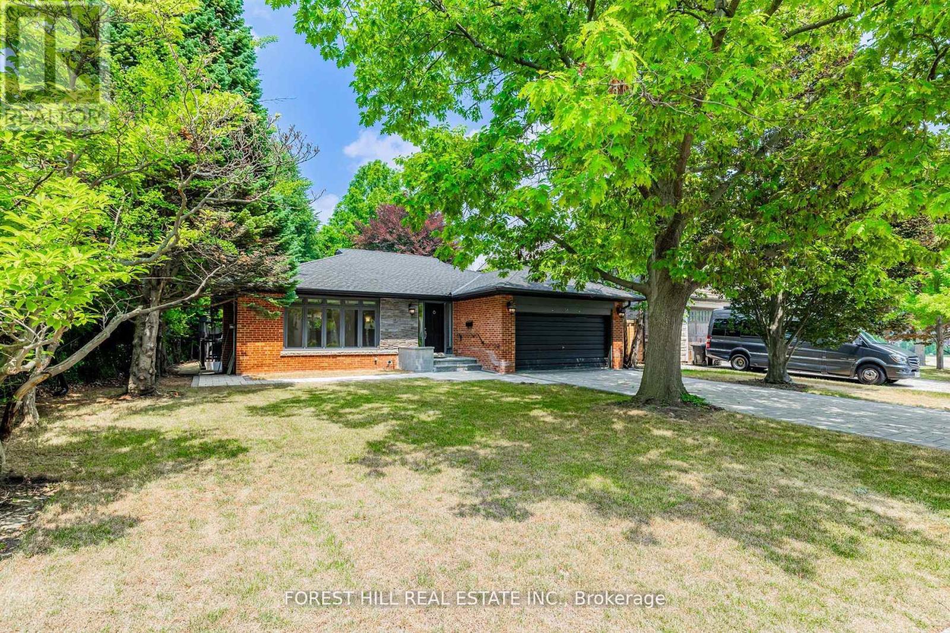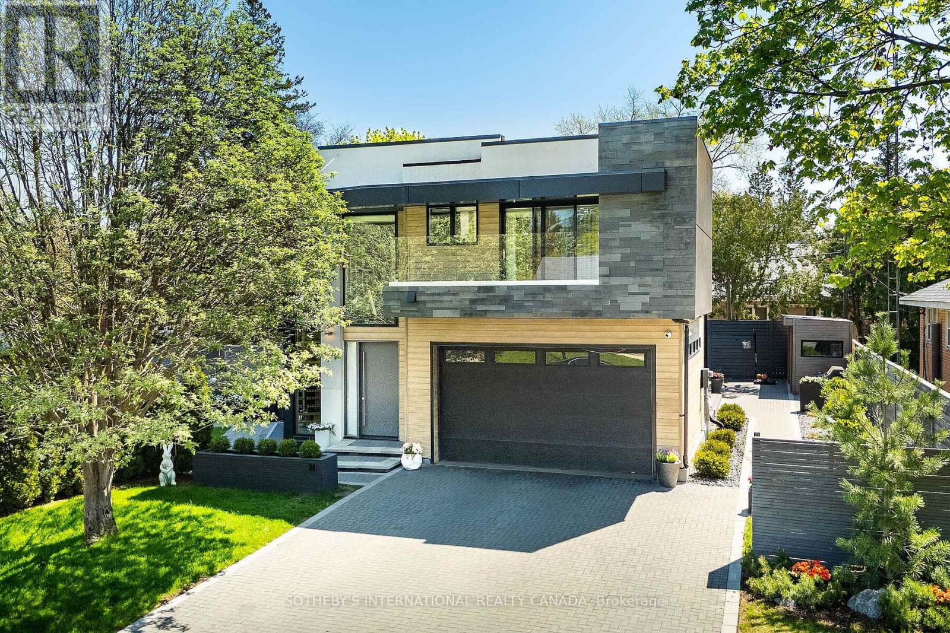618 - 574 Wellington Street W
Toronto, Ontario
Your Family Ready Townhome in King West Downtown Toronto awaits you! As you step into the the Main Floor, you have the Eat in Kitchen w Bay window Overlooking Wellington Street, bright, new lighting, quartz counters, tile backsplash, extra deep sink with pull-down faucet. The Living/dining rooms are bright, spacious, remote controlled new ceiling lights, wood burning fireplace, walk-out to tree canopied deck overlooking landscaped courtyard. Powder room with newer, full size washer & dryer, bright, new ceiling lighting, tile flooring. The Main Bedroom is Bright and Spacious, w Skylight, Walk-in Closet, Walk-through to 4 Pc Bathroom, and Walk-up to Loft space. 2nd Floor also has extra Storage Room and 2nd Bedroom w Wall to Wall Closets, Broadloom and Overlooks the Center Courtyard. The 3rd Floor, has Landing Area, Skylight, Study and Large Storage Room. Inquire regarding making a full Third Floor. Parking Space is Large enough for Two Cars. Don't forget the Resort Like Amenities Amenities include, Center Courtyard, Outdoor Pool, Common BBQ's, Kids Play Area, Indoor Pool, Hot Tub, His and Hers Change Rooms w/Saunas, 2 Theater Rooms, 4 Squash Courts, 24 Security, Party Room, Games Room, Convenience Store and more! (id:60365)
307 - 323 Richmond Street
Toronto, Ontario
Spacious 2 Bed + Den, 2 Bath condo in the heart of downtown Toronto at the Richmond! Large open-concept layout featuring distinct living & dining areas. The kitchen boasts granite counters, full size appliances, and overlooks the bright living room with walkout to a private balcony. Both bedrooms are south - facing with large windows & California Shutters. New laminate flooring throughout. The full-sized den with frosted glass door is perfect for a home office or guest room. Steps to St. Lawrence Market, King/Queen St shops, streetcars & transit. Easy access to DVP & the Gardiner Expressway. Top - tier amenities include a full gym, basketball court, rooftop terrance with a hot tub & incredible skyline views, BBQ area, and concierge/security. Includes 1 parking spot. Don't miss this downtown gem! (id:60365)
13 - 423 Avenue Road
Toronto, Ontario
Spectacular 360 city views at Yonge/Avenue & St. Clair! Welcome to a rare offering in one of Toronto's most sought after neighbourhoods. With direct elevator access into the suite, this residence occupies an entire floor, providing approx. 1,823 sq.ft. of luxurious living space with unobstructed, panoramic views of the city skyline. The suite features 2 spacious bedrooms/2.5 baths plus a versatile den/sunroom, perfect as a home office, reading lounge, or creative space. The enclosed sunroom is a serene retreat with breathtaking outlooks in every direction. Recent upgrades complement the open-concept living and dining area, highlighted by built-in bookcases, pot lighting, and elegant parquet flooring throughout. A renovated kitchen with granite counters and premium appliances offers both style and function. The primary bedroom boasts a 5-piece ensuite, while the second bedroom includes its own 3-piece ensuite, ensuring privacy and comfort. With one unit per floor, you will enjoy exceptional privacy and an elevated sense of exclusivity. Additional conveniences include ensuite laundry, use of one underground parking space, and one out-of-suite locker. Located just steps to shops, dining, parks, schools, and the TTC, this residence combines luxury with unmatched convenience in the heart of Toronto. **Some photos have been virtually staged. (id:60365)
67 Fifeshire Road
Toronto, Ontario
Reimagined elegance and modern living. Step into timeless sophistication in this extraordinary 4 + 1 bedroom, 7 bath family residence, where refined design meets modern ease. From the soaring 18.5 foot marble foyer to the expansive floor-to-ceiling windows, every detail is crafted to captivate. The heart of the home is a chef's dream kitchen, featuring top-of-the-line Miele appliances, three ovens, a six-burner gas range, wine fridge, and a stunning honed marble island that invites gathering and connection. The primary suite offers a serene retreat with a spa-inspired ensuite - complete with heated floors, freestanding oval tub, dual vanities, oversized glass shower and an exceptional walk-in closet designed with state-of-the-art custom finishes. On the lower level, discover an entertainer's haven: a fully equipped gym, home theatre, children's game room, and private nanny's suite. Outdoors, the resort-style backyard delights with a sport court, sparkling pool with slide, summer kitchen with built-in BBQ, and lush landscaping ensuring total privacy. With a circular driveway, three built-in garages, Generator, and a premier location near top schools, the Granite Club, Bayview Village and effortless highway access, this home is the ultimate sanctuary of style, comfort, and convenience. (id:60365)
332 - 600 Fleet Street
Toronto, Ontario
Welcome to Malibu at Harbourfront, a stylish and well-maintained condominium at Lakeshore & Bathurst. This affordable bachelor suite offers a functional open-concept layout, perfect for urban living. This unit boasts hardwood flooring in the living & sleeping areas, 4pc bathroom, ensuite laundry, and balcony! Located in a highly sought-after waterfront community, this condo is just minutes from shopping, dining, and entertainment, with easy access to major highways and Billy Bishop airport. The streetcar is right at your doorstep, making commuting effortless. Enjoy the best of city life while being steps from the lake, parks, and scenic walking trails. Book your private viewing today! (id:60365)
4107 - 89 Church Street
Toronto, Ontario
This brand-new 3-bedroom southeast corner suite features 858 SqFt of thoughtfully designed living space. Mesmerizing city skyline and Lake Ontario views are showcased in every room through floor-to-ceiling windows. The contemporary kitchen features a centre island, breakfast bar, integrated appliances, sleek cabinetry and stone counters. The sight lines from the open concept living and dining spaces provide a captivating backdrop for everyday living and entertaining. Rich hardwood flooring and a Juliette balcony enhance the airy, open-concept design. There are 3 spacious bedrooms with double closets. A primary bedroom with ensuite bath and a versatile third bedroom/home office. The main 4-piece bath is centrally located for use by guests and family members. There is an ensuite laundry room with storage/closet, premium parking spot next to the elevator and window coverings throughout. Residents enjoy unparalleled amenities: a 24/7 concierge, wellness centre with spa, infrared sauna, meditation/treatment rooms, Zen Garden, state-of-the-art fitness centre with yoga and spin studios, a Japanese-inspired party room and private co-working spaces. Steps to the St. Lawrence Market, St. James Park, King subway, Eaton Centre, fine dining, boutiques, galleries and nightlife. Located at The Saint, Mintos' newest landmark in Torontos coveted St. Lawrence Market district this suite embodies contemporary urban luxury at its finest. (id:60365)
498 Roxton Road
Toronto, Ontario
A Toronto version of a New York Industrial soft loft. A family home w/nearly 4500 sq. ft. of living space on 4 levels. Nearly 3100 above grade. Neighbourhood transforming interior design by Glen Peloso. Detached, bright, wide interior home sits on a 27.98 foot wide lot w/wide open Dining facing East, bathed in daylight from every side extends to a massive custom kitchen w/ oversized kitchen island, separate large b/i Refrigerator and separate Freezer, and bespoke lighting, and plenty of storage. A factory inspired glass wall and double doors separate main area from an opulent family room adorned with a fireplace, built-in shelving, & a wall of glass leading to a massive outdoor deck, a second rear mud room with shelving & seating. The powder room is clad w/custom printed New York streetscape wallpaper. Primary bedroom is perched above all - on the third floor ...and after seeing hundreds of third floor primarie throughout the city, your agent, you and your friends won't forget this one. The 3rd floor landing is a shocker! With East-facing sunroom wrapped in floor to ceiling windows. A coffee station, and wet bar. A chill area that leads to a City Scape East-facing observation deck w/ stunning views in all directions. You may never want to leave this level which continues into your massive Primary through privacy doors. With windows, natural light and views all around, you will love the finishes, built-ins,& fire palce. Your sprawling primary bath - a modern and elegant extension of your retreat. Massive walk-in closet anchored by a centre island with a skylight, shelving for all dressing needs and even some room for Him. Second floor houses a large 2nd bedrm., with own 4 pc ensuite. 2 more large bedrooms w/access to balcony & a full laundry and utility room. Another 4 piece bath. Your lower is around to 1200 sq. ft. massive rec room, a glassed-in wine cellar, large nanny suite and 4 pc bath + cantina. Huge garage for 2.5 cars accessed via laneway. HVACx2 (id:60365)
3201 - 15 Queens Quay E
Toronto, Ontario
Furnished like new 2bed + 2bath unit in Pier 27 Waterfront Oasis with gorgeous lakefront views and walking trails. 9-foot ceiling, 2 walkouts to specious balcony overlooking Port of Toronto. Modern kitchen with fridge, stove, built-in dishwasher, microwave, and slide-out range hood. Ensuite washer& dryer. All electrical light fixtures & lamps. All window blinds. Furnished with adjustable desk, ergonomic chair, sofa, coffee table, TV, dining table set, and two beds. In-unit security system and 24-hour Concierge. Residents enjoy access to its exclusive health club, complete with fitness and weight rooms, a yoga studio, games and theatre rooms, library, boardroom, party room, and an outdoor rooftop pool with a sun deck & BBQ. Short walk to Financial District, Loblaws, Farmboy, Harbor Front Centre, Union Station, Scotia Bank Arena, Ferry Terminal, Water Taxi, George Brown, Canoe Kayak Rental, Music Garden, Island Airport, Amsterdam Brew, and more. This clean and elegant condo unit delivers a turnkey living experience, offering a vibrant Toronto downtown living environment. (id:60365)
1902 - 8 York Street
Toronto, Ontario
Welcome To The Waterclub! Be Close To It All In This Prime Waterfront Location!! This Unit Is Conveniently Located In The Heart Of Downtown, Close To Shopping, The Financial District, Highways, And Transit. (id:60365)
116 Deloraine Avenue
Toronto, Ontario
An Absolute Stunner In Sought After Lawrence Park North! This Home Greets You With A Sense Of Warmth And Luxury From The Moment You Enter Where Every Corner Is Thoughtfully Designed With Exceptional Attention To Detail. The Open Concept Main Floor Features A Spacious Living Room And Dedicated Dining Area, Flowing Into A Contemporary Eat In Kitchen With Clean Lines, Sleek Cabinetry, Built In Appliances, And A Striking Island That Grounds The Space; Ideal For Entertaining With Ease! The Family Room Is Warm And Inviting, With Oversized Slider Doors That Lead To A Private Deck And Yard. Upstairs, The Primary Suite Is A True Retreat With Elegant Finishes, A Walk In Closet, And A Dream Ensuite, Plus Three Additional Bedrooms With Ensuites And A Convenient Second Level Laundry Room. The Lower Level Offers A Generous Rec Room With Walk Up Access To The Yard, A Nanny Or Guest Suite, Rough In For A Second Laundry, And Direct Garage Access. Heated Floors In The Front Foyer, Lower Level, And Ensuite, Along With Smart Home Features! Situated In The Coveted John Wanless School District, This Home Delivers Style, Comfort, And A Prime North Toronto Location. Must See! (id:60365)
38 Citation Drive
Toronto, Ontario
***Nestled among **multi-million-dollars**LUXURIOUS CUSTOM-BUILT homes**in the highly sought-after Bayview Village community, this charming and newly renovated bungalow offers endless potential for families, investors, and builders****Sitting proudly on an expansive 67 ft x 148.62 ft pool-sized lot-----67 ft X 148 ft premium land and this home combines modern elegance, comfort, spacious living area(total 1600 sf living area for main flr + full size/finished w-up basement--potential income $$$) and an exceptional location in one of Toronto most desirable neighborhoods. This beautifully maintained/updated hm features 3+2 bedrooms and 3 full bathrooms. The bright, open-concept main floor is filled with natural light and showcases hardwood floors, pot lights, and a cozy fireplace, creating a warm and inviting atmosphere perfect for everyday living or entertaining. The sleek, updated kitchen is a standout, featuring contemporary finishes and a sunlit built-in breakfast nook perfect for casual family meals. From the kitchen, walk out to a covered deck that overlooks your private, landscaped backyard oasis-an ideal setting for summer gatherings, play, or peaceful relaxation. The primary bedroom features its own 3-piece ensuite, while the fully finished lower level features brand-new luxury vinyl plank flooring, a modern new kitchen, a spacious recreation area, 3-piece bath, and 2 additional bedrooms, all with a private walk-out entrance ideal for extended family, guests, or rental income. Additional highlights include fresh interior paint, a new interlock driveway, and interior access to the attached garage for added convenience. Enjoy unparalleled access to the best of Bayview Village just minutes from the subway, Bayview Village Shopping Centre, scenic parks, and in the highly coveted Earl Haig Secondary School district, with easy access to Highway 401 and downtown Toronto. Don't miss this rare opportunity to own a move-in-ready home & desirable land combined. (id:60365)
31 Overton Crescent
Toronto, Ontario
Welcome to this one of a kind Modern Masterpiece!!! A true architectural gem, this stunning custom built 4+1 bedroom home is a showcase of modern elegance, precision craftsmanship, and unparalleled attention to detail. Designed to impress, it combines striking contemporary aesthetics with the finest materials and top of the line finishes. From the moment you arrive, the beautifully landscaped grounds, sophisticated exterior lighting, and elegant interlock stonework ... Step inside and be captivated by a grand foyer featuring soaring ceilings floating stairs and floor to ceiling windows. Discover a fully integrated smart home, featuring automated blinds, a Ring doorbell, security cameras, smart appliances, and built-in Sonos speakers that fill the home. The chef-inspired kitchen is a standout, complete with premium Bosch appliances, a gas cooktop, built-in oven, microwave, under sink and whole home Kinetico water filtration systems, a built-in coffee bar perfect for both daily life and entertaining. The Stunning home offers 4 spacious bedrooms, each with its own ensuites, built in closets, floor to ceiling windows that flood the rooms with natural light. Luxurious touches are found throughout, including heated floors in the kitchen, bathrooms, and basement. Wellness is a priority with a dedicated gym, sauna, and steam room. Designed for convenience, offering two full laundry rooms and abundant storage. Even the garage goes above and beyond fully finished with heating, tiling, custom lighting, a rough-in for an EV charger, and built-in tire storage. Outdoor living is equally impressive, featuring two spacious patios, a built-in gas grill, and professional landscaping. This one of a kind property is more than just a home it's a lifestyle. (id:60365)





