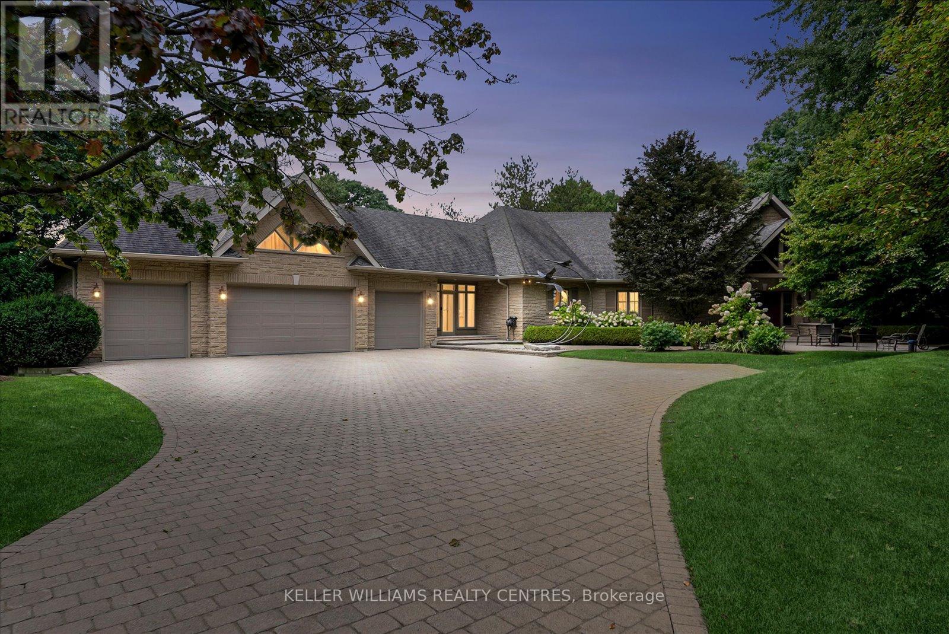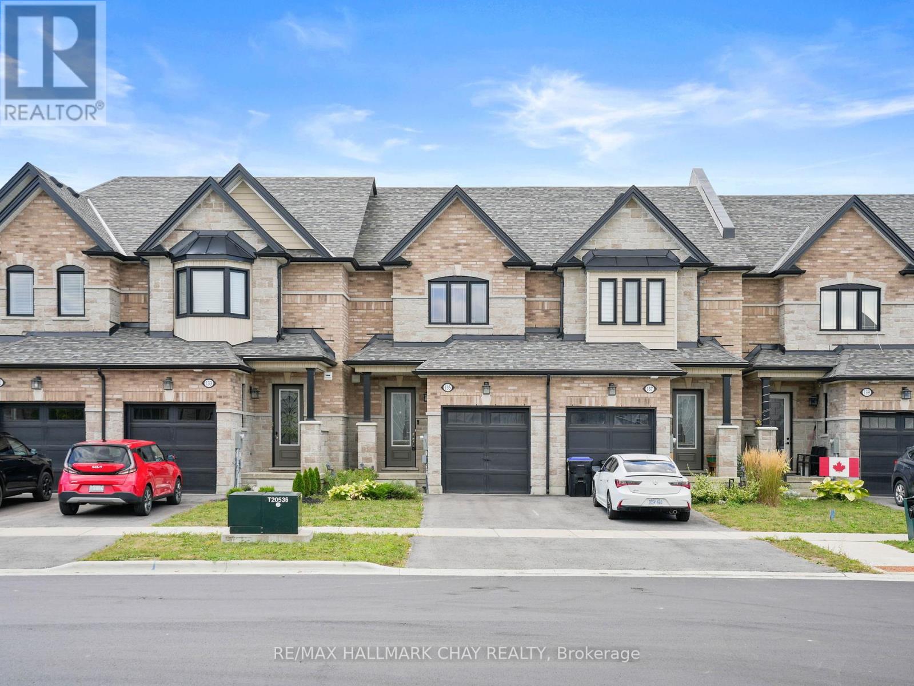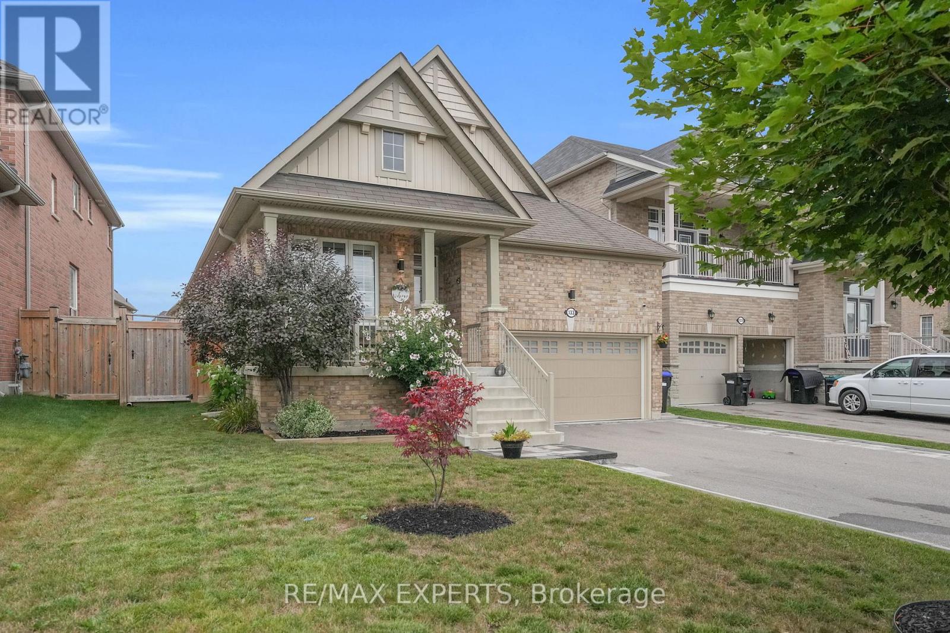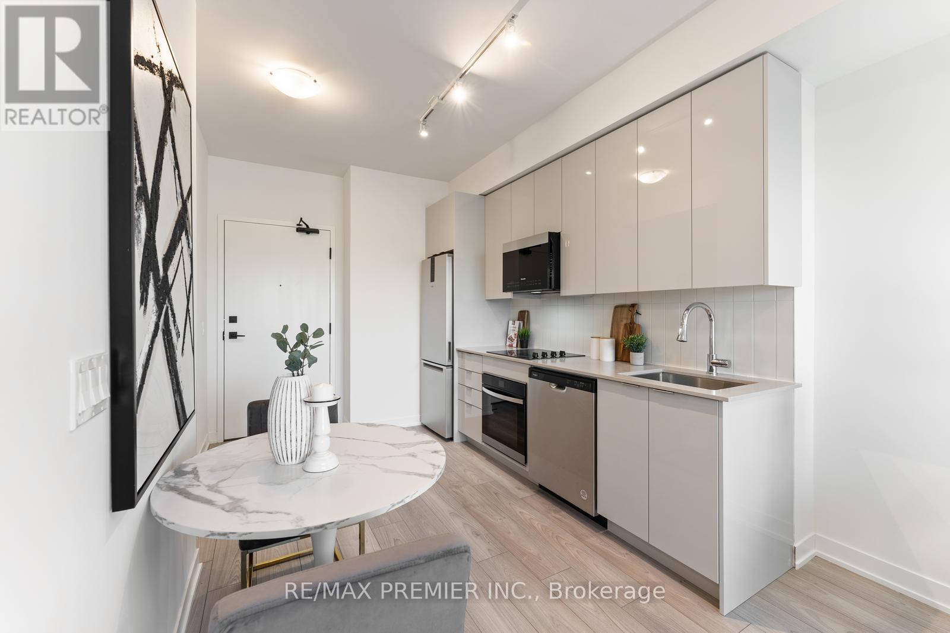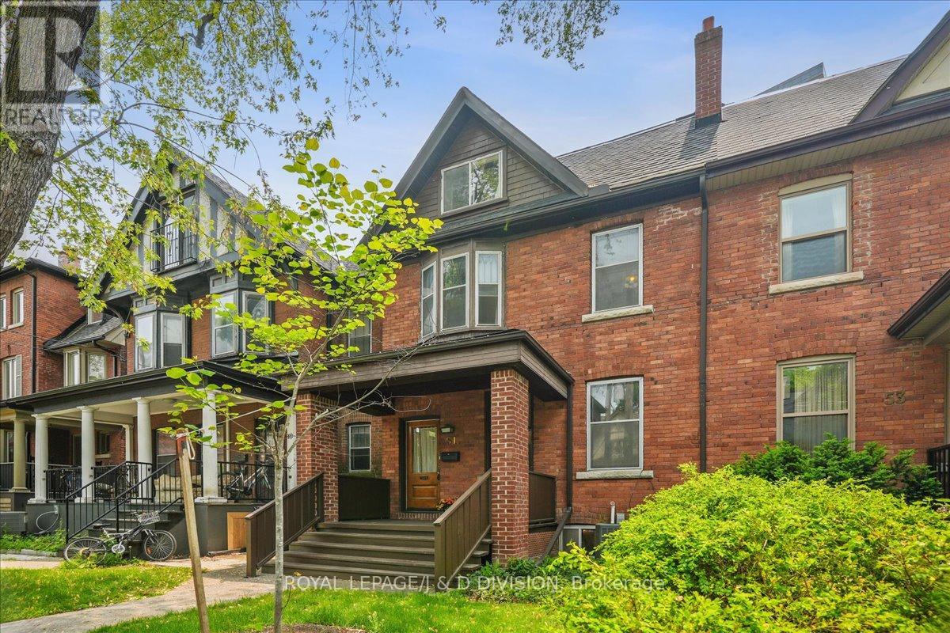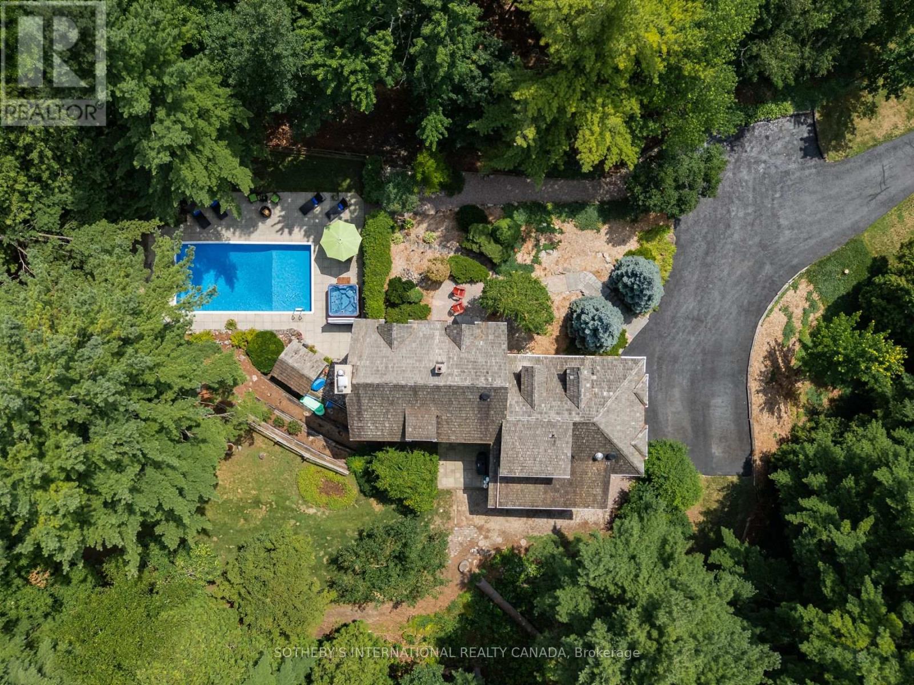241 Jim Mortson Drive
East Gwillimbury, Ontario
Welcome to 241 Jim Mortson Drive, a stunning freehold townhouse in the heart of Queensville, crafted by the renowned CountryWide Homes. Offering nearly 2,000 sq. ft. of finished living space, this 3-bedroom, 4-bathroom residence blends elegance and functionality to create the perfect place to call home. The main floor sets the tone with a bright, open layout designed for both gatherings and everyday living. A formal dining area flows seamlessly into the spacious living room, where a custom media wall by Closets by Design, pot lights, and designer fixtures add warmth and style. The chef-inspired kitchen is the showpiece, featuring quartz counters and backsplash, a 9-ft island with farmhouse sink, custom cabinetry, premium stainless steel appliances including a double oven gas range, built-in microwave, and pot filler plus thoughtful finishes that elevate every detail. Upstairs, retreat to a luxurious primary suite with a spa-like ensuite boasting a freestanding soaker tub, waterfall shower, and a custom walk-in closet. Two additional bedrooms, each with private balcony access, bring charm and outdoor connection, while upper-level laundry makes daily life simple. The lower level includes a finished bathroom and awaits your vision perfect for a media room, gym, or play area. Outdoors, a generous backyard extends the living space for summer entertaining or peaceful evenings. Ideally located close to schools, parks, shopping, transit, and the new state-of-the-art Health and Active Living Centre (80,000 sq/ft), this home offers not just style and comfort, but a lifestyle rooted in convenience and community. (id:60365)
6 Country Heights Drive
Richmond Hill, Ontario
Nestled on a serene 2.6-acre lot in the prestigious Bayview County Estates of Richmond Hill, this exquisite custom-built bungalow offers over 4,300 square feet of luxurious living space. Featuring 3 spacious bedrooms and 4 elegantly designed bathrooms, this home combines comfort and sophistication, perfect for family living and entertaining. Upon entering, you'll be greeted by a 23 high grand foyer supported by custom old growth Douglas Fir post & beam timbers designed to stand the test of time. The gourmet kitchen is a chefs dream, equipped with high-end appliances, custom cabinetry and a large centre island. The master suite is a private retreat, complete with a spa-like ensuite bathroom and generous walk-in closets. Two additional bedrooms provide ample space for family and guests. Step outside to experience the expansive grounds, ideal for outdoor activities or simply enjoying the tranquil surroundings. A standout feature of this property is the custom lower level workshop, complete with 60-amp dedicated service, perfect for hobbyists, or those in need of a versatile workspace. This one-of-a-kind home offers a perfect blend of country charm and modern convenience, all within minutes of Richmond Hills top amenities including great schools, restaurants, Hospital, short commute to both major 400 Series highways, GO station and less than 40 mins from downtown Toronto. Don't miss this opportunity to make this exceptional property your own! **EXTRAS** Includes: Fridge, stove, freezer, washer x2, dryer x2 all electrical light fixtures & window coverings (id:60365)
254 Touch Gold Crescent
Aurora, Ontario
Must-See Executive Home in Prestigious Aurora Neighborhood! Immaculate and upgraded luxury home offering over 2,900 sqft above grade in one of Auroras most desirable communities. This well-designed and sophisticated layout features Includes 4 Bedroom functionally with Ensuite Bathroom; The primary suite includes double sinks and a separate glass-enclosed shower for a spa-like retreat. Enjoy a main floor office with hardwood flooring perfect for working from home and a generously sized family room with a cozy fireplace, ideal for gatherings. Close to top-rated schools, T&T Supermarket, grocery stores, community and recreation centers, and all essential amenities. Easy access to Hwy 404 and GO Transit makes commuting a breeze. Perfect for families seeking space, style, and convenience in a prime location! (id:60365)
135 Walker Boulevard
New Tecumseth, Ontario
Welcome to this beautiful all-brick townhome offering style, comfort, and convenience in every detail. Inside, you'll find 3 spacious bedrooms, including a primary suite with his & hers closets and a private ensuite, plus the convenience of upper-level laundry. The open concept main floor boasts tall ceilings that enhance the airy feel, with a modern, bright white kitchen perfect for both everyday living and entertaining. The finished basement extends your living space, ideal for a family room, home office, or gym. Step outside to a fully fenced backyard with no rear neighbours, offering privacy and space to enjoy the outdoors. This home truly checks all the boxes: modern design, functional layout, and move-in ready appeal. (id:60365)
133 Mcgahey Street
New Tecumseth, Ontario
*Welcome to a Rare Find in Tottenham A Modern Bungalow!**Opportunities like this do not come often! This upgraded bungalow, less than 10 years old, offers the perfect blend of modern living, functionality, and a highly sought after layout.The main floor features 2 spacious bedrooms, including a primary retreat complete with a walk-in closet and a beautifully finished 4-piece ensuite. The open concept kitchen flows seamlessly into the living and dining areas, making it ideal for both everyday living and entertaining.The fully finished lower level extends the living space with an additional bathroom, a second kitchen, a generous recreation room, and a cold room perfect for family, guests, or multi generational living.Set on a premium extended lot, the property also boasts a two car garage along with landscaped front and rear yards, offering both curb appeal and a private outdoor space to enjoy. Conveniently located close to schools, and within walking distance to shops, restaurants, and everyday amenities, it truly combines comfort with lifestyle. Dont miss this rare chance to own a bungalow in one of Tottenhams most family friendly communities (id:60365)
308 - 474 Caldari Road
Vaughan, Ontario
Discover this elegant 1-bedroom plus den, 1-bathroom condo with 1 parking space, featuring a bright and airy layout. Spacious bedroom features large windows that bring in abundant natural light. The versatile den can serve as a home office, or cozy reading nook, enhancing your living experience. Ideally located, this unit provides easy access to transit, major highways, Vaughan Mills Shopping Centre, Hospital and a curated selection of dining and grocery options. Experience refined living with with all your essentials just steps away! (id:60365)
24 Red Sea Way
Markham, Ontario
Your Search is over here. Great Townhome * Remarkable Layout * * 1756 Sq Ft Excluding Walkout Basement * Basement One Bedroom Apartment with Kitchen* Totally Renovation And More Than $70000 $$$ Spend: Three New Washrooms 2025, New Paint 2025 throughout , Roof 2019, Newer Kitchen 2023 With Granite Counter, Newer Hardwood Floor Throughout, Backyard 2023, Basement Renovation 2023, New Ac 2022 And Furnace 2022, Newer Appliance. Great Condition And showing A++ Property. Do Not Miss It !! Show and sell.. (id:60365)
51 Chicora Avenue
Toronto, Ontario
A great opportunity for someone to create a perfect city home. This 125 year-old Edwardian residence on sunny South exposure is waiting for a creative person to reimagine the interior. Probate is just completed. Owners are offering very flexible closing date early or later - whatever suits your needs. The property is now vacant and very easy to show. Great project for builders or architects who can create a very attractive home for professionals. Two car parking off the rear lane way is currently rented. Please park on the street for showings and open houses. Chicora Avenue is a tree line street of Century Edwardian homes. Built in 1900 and has been occupied by the current family since 1952.The property is listed with the city of Toronto as a duplex, but does not have two separate apartments currently. It is a handsome 2.75 floors, red brick semi detached home. Currently three cars are parked at the rear of the property. Parking is accessed from laneway off Bedford Road. Great opportunity to renovate to suit. (id:60365)
15395 Weston Road
King, Ontario
Are you in search of a quiet retreat? Do you value a natural setting with wooded trails and year round field walks? Do you admire character over the mundane? This circa 1830s square log residence, sitting on over 10 acres, with a tasteful board and batten addition, is the perfect opportunity. A marriage of both functionality and charm throughout. Beginning with an inviting front hall, you find yourself drawn to an expansive stone fireplace with a built-in bread and pizza oven, perfect for late day gatherings. Throughout the main living areas, you'll find beautiful hickory floors that add warmth and character. The kitchen is truly the heart of the home, featuring soapstone counters, reclaimed natural oak flooring, a welcoming window seat, and exposed beams that evoke a rustic yet refined atmosphere. For those outdoor enthusiasts, a dedicated mudroom offers practical space for everything from dogs to hiking boots and hockey bags. The magic continues on the second floor with its inviting bedrooms. The primary offers a spacious walk-in closet and adjacent spa-like bathroom. Three additional bedrooms provide ample space, including one that has been converted into a coveted dressing room. The lower level extends the living space with a family room complete with its own fireplace and walk-out as well as a separate area that could serve as a fifth bedroom or a quiet den. Plenty of storage ensures a place for everything. After some time in the sauna, a private outdoor oasis awaits. Cool off in the swimming pool or continue to unwind in the hot tub. This property is not just a home, it's a lovingly preserved piece of history, offering a rare opportunity for a unique and peaceful lifestyle. Ideal for those focused on exceptional independent schools, golf, horses and excellent commuting options from both King or Aurora. (id:60365)
71 Manila Avenue
Markham, Ontario
Freshly painted well maintained, 4 Bedroom 3 bath Arista Home In Berczy Village. Short Walk To Shops, Transit, Schools & Parks. High End Hardwood Through-Out, Berber On The 2nd Floor, Walk-Out Basement To Fully Fenced Backyard. Balcony Of Kitchen For Easy BBQ Nights! Huge Family Room With Gas Fireplace For Movie Night, Enough Parking For Up To 4 Cars With No Sidewalk! Great Landlord looking for great Tenants! (id:60365)
28 Ramey Avenue
Port Colborne, Ontario
Welcome to this impeccably upgraded detached home, where every detail has been curated for comfort and elegance. Nestled in the heart of The Island in Port Colborne. This beautiful property boasts 3 baths, a spacious living and dining area, main-floor laundry, and a kitchen with direct access to a spacious deck and a charming gazebo, perfect for alfresco dining or relaxing in your fully fenced, landscaped yard with a cozy fire pit. Upstairs, retreat to 3 well-appointed bedrooms, including a primary suite with a walk-in closet an sitting area and one with access to a finished attic (ideal as a kid's playroom, home office, or creative space). Recent upgrades ensure worry-free living: new appliances, updated electrical panel and rewiring(main floor), plumbing, flooring throughout, new roof plywood and asphalt shingles.The massive 3.5 car detached garage offers unparalleled flexibility, use it for vehicles, a workshop, home gym, entertaining or premium storage. Location is everything, and this home is ideally situated in a great desirable family neighborhood, steps from shops, restaurants,schools, transit, with views of ships passing through the nearby canal. Don't miss this move-in ready home! (id:60365)
89 Chaucer Crescent
Barrie, Ontario
This immaculate home offers a rare blend of modern comfort, convenience, and move in ready perfection! With stunning 4-bedroom, 2-bathroom this gem boasts a sunlit interior with seamless flow, from the bright living and dining area to the well appointed kitchen ideal for casual meals or entertaining. Upstairs you will find three generously sized bedrooms and a 4-piece bathroom. The lower level offers an additional bedroom and a 3-piece bathroom, providing plenty of space for guests, a home office, or a growing family. Outside, enjoy your private fenced patio for summer barbecues or serene mornings, complemented by a standout oversized 6-car driveway with stylish interlocking stonework and a portable carport for unmatched parking/storage flexibility. Nestled on a quiet, family friendly crescent, this home ensures quick access to Hwy 400, schools, parks, shopping, and downtown Barries vibrant amenities. Move in ready and meticulously maintained, this property is a rare opportunity for families, first time buyers, downsizers, investors or commuters seeking a low maintenance lifestyle in a prime location! (id:60365)


