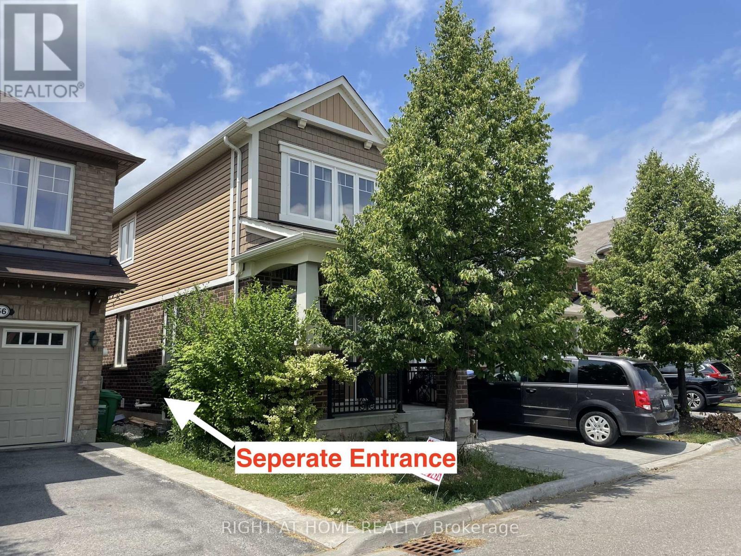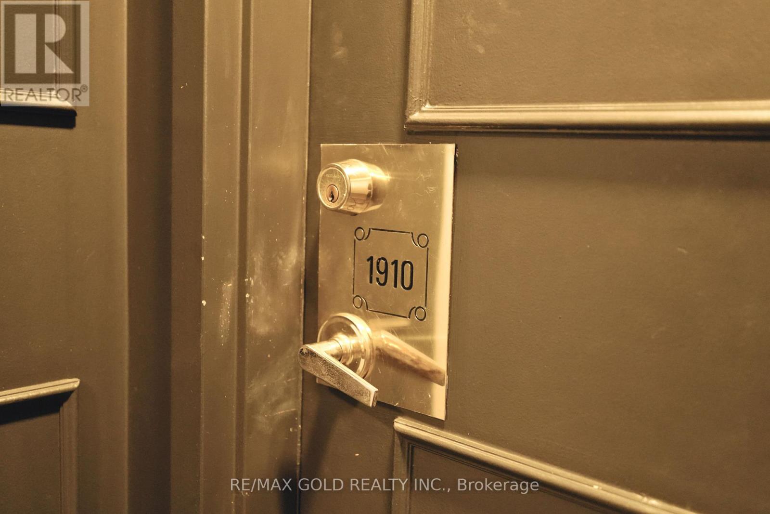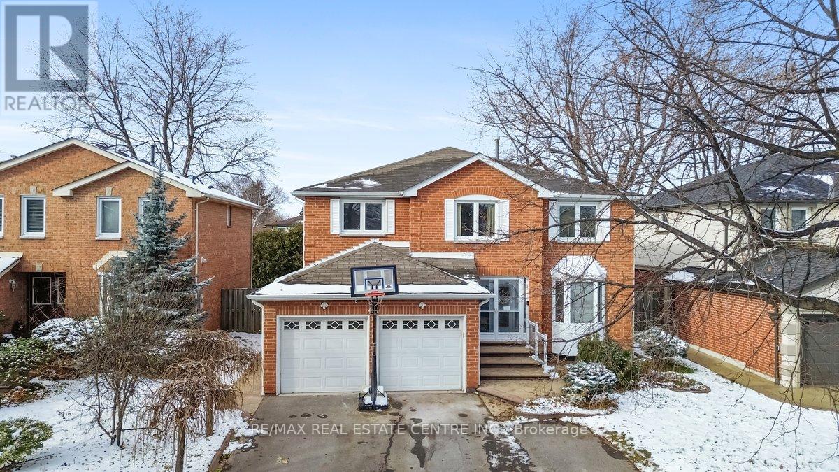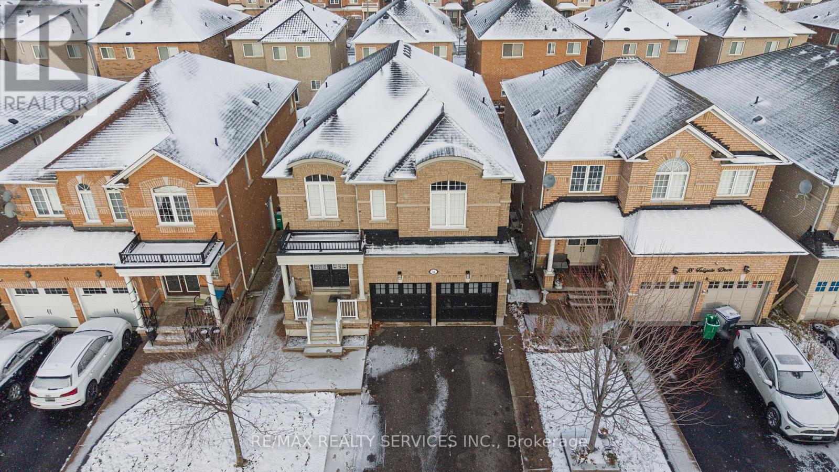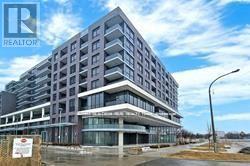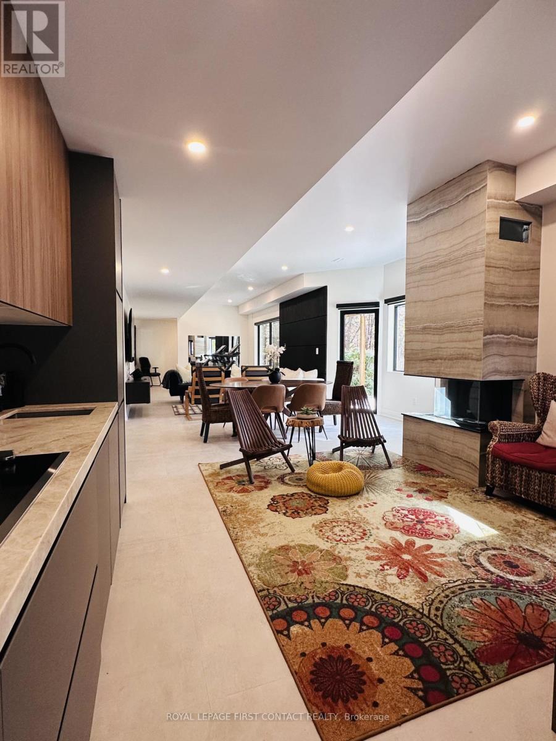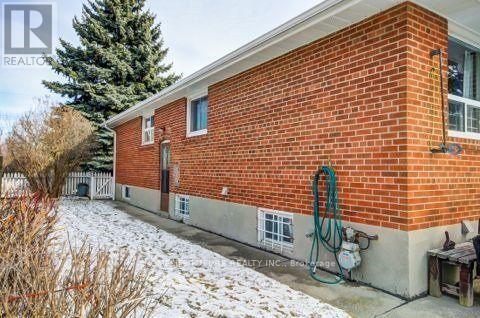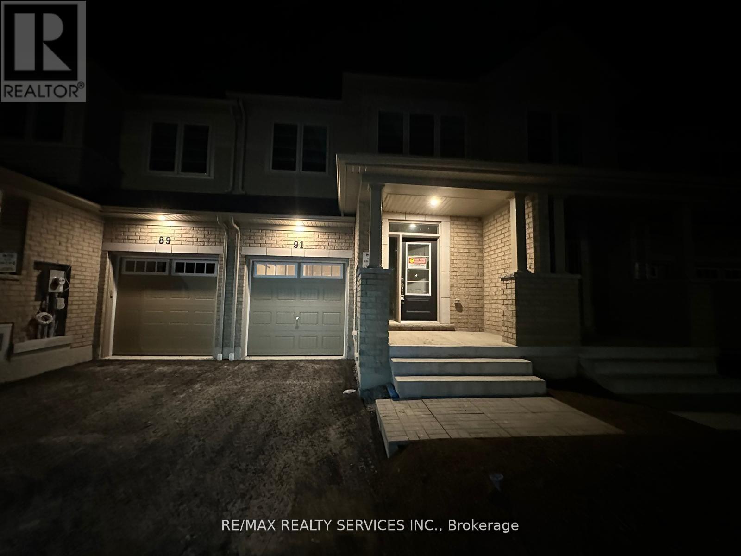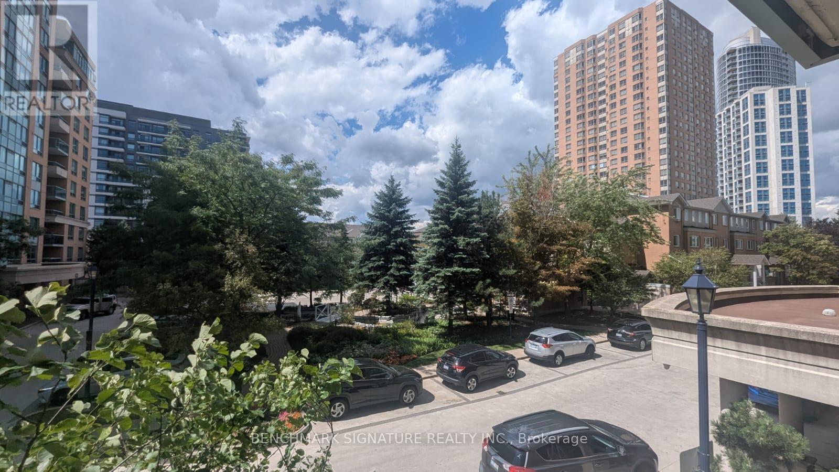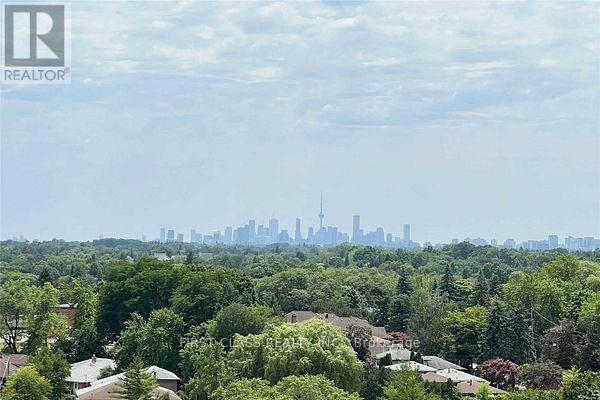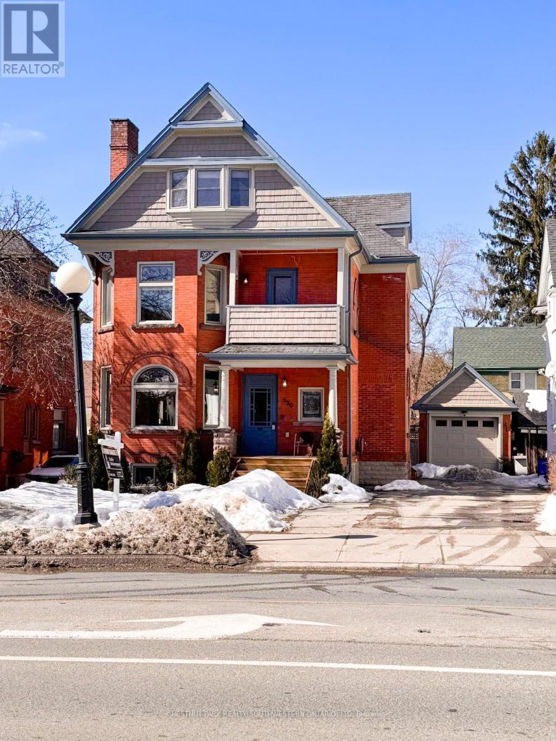#lower - 58 Meadowcrest Lane
Brampton, Ontario
Brand New Basement Apartment for Lease at 58 Meadowcrest Lane, Brampton. Beautifully finished and move-in ready, this newly renovated basement unit in a detached home offers modern comfort in a prime Brampton location! Featuring 4 spacious bedrooms, a full 3-piece bathroom, a bright den area facing backyard, a kitchen with brand-new appliances, and a private in-suite laundry, this space is ideal for quiet, respectful tenants. 1 parking space on the driveway. Tenant pays 1/3 of all utilities (Hydro, Water, Gas, Internet). Share the backyard with upper tanents. Freshly updated interior with modern finishes throughout. Located in a family-friendly neighborhood just minutes walk to public schools, library, parks, shopping, and Mount Pleasant GO Station perfect for commuters. Main & upper levels rented separately. AAA tenants only. No smoking. No pet as per the landlord's instruction. Available for immediate occupancy. (id:60365)
1910 - 115 Hillcrest Avenue
Mississauga, Ontario
Gorgeous, very bright and spacious 2-bedroom plus solarium unit in a prime Mississauga location. Sun-filled layout with large windows offering scenic, unobstructed south-west views. Cooksville GO Station is just steps away, providing an approximate 25-minute train ride to Union Station. Minutes to Square One Shopping Centre, theatres, restaurants, Trillium Hospital, walk-in clinics, plazas, and the lakefront. Convenient access to QEW, Hwy 403, and Hwy 401. Ideal for tenants seeking comfort, space, and exceptional transit connectivity. (id:60365)
48 Howell Street N
Brampton, Ontario
Welcome to your new home. This stunning 4 + 2 bedroom, 4-bath property features a newly renovated kitchen and a luxurious ensuite bathroom. Nestled in one of the most desirable areas of Brampton South, this gem includes a spacious 2-bedroom legal basement apartment with a private separate entrance-perfect for generating additional income. This home is equipped with an upgraded 200 amp central electrical panel specifically built to handle the electrical needs of two separate dwellings. Current tenants pay $1,950 per month and are reliable and on time, offering a great opportunity to offset your mortgage payments. The legal downstairs unit also includes its own laundry, providing added convenience and privacy for tenants. Lastly, place your mind at rest knowing you have a newly installed furnace (2024), Air conditioning unit (2025) and tankless water heater (2024), all owned. Central vacuum, water softener, skylights for extra natural light are more features in this beautiful home. With access to a lovely deck built for entertaining and relaxing on beautiful days and enjoying your backyard and two mature cherry trees. This home has great curb appeal and lots of perennials in the front and backyard, all are very easily maintained. (id:60365)
16 Fallgate Drive
Brampton, Ontario
Welcome to this Elegant family home well cared & upgraded by the original owner. This Beautiful Home Featuring Over 4000SF of tasteful finishes, comfort & luxury which Includes 4+2 Bedrooms, 4 Bathrooms (2940 sq/ft & additional fully finished in-law suite 1100 sq/ft). Desirable Location, Family Friendly Community, Great Local Schools. This gorgeous home comes with Custom Millwork, Hardwood Floors & Crown Molding throughout, 7 inch baseboards, Premium Travertine Stone Floor, Pot Lights, Granite, 3 Fireplaces, Iron Spindles & Wainscoting & wall paneling. Upgraded kitchen with SS premium appliances, wall oven, gas & electric combined cooktop with grill option. The beautiful wood staircase with metal spindles leads you to the equally impressive second level where you'll find sunken computer area for home office or working professional & Large Bedrooms. Primary bedroom comes with Walking Closet with organizer's & 6 pc Ensuite with Jacuzzi & Fireplace. Backyard offers huge deck and storage room. Finished Basement with Separate Entrance, full washroom, 2 Bedrooms, living room with fireplace and own laundry. Main Level Laundry Room with cabinets and access to garage. Easy Access to Shops, Schools, Parks & More. Great Home in a Prime Area. A Must See Home (id:60365)
602 - 10 Gibbs Road
Toronto, Ontario
Luxurious 1 Bedroom + Den Condo With Floor To Ceiling Windows & Laminate Flooring Thru-Out, Granite Counters, Modern Kitchen With Stainless Steel Appliances & Modern Cabinetry, Close To Kipling & Islington Subway Station, Hwy 427, Qew & Hwy 401, Amenities Include Exercise Room, Concierge, Gym, Rooftop Deck/Garden & Much More, Retail At Ground Floor, Private Shuttle Service From Lobby To Sherway Grdns & Kipling, Use Closed Den As A Home Office Or small Bedroom. (id:60365)
4b Pierce Court
Springwater, Ontario
Experience luxury living in this designer-finished, fully furnished, and fully renovated legal lower-level suite at 4 Pierce Court in prestigious Midhurst. This brand-new space has been created by a professional designer, offering a modern, warm, and upscale atmosphere that feels more like a boutique condo than a lower-level unit. Just move in and enjoy.The suite features a full, completely equipped kitchen with stainless-steel appliances, ample cabinetry, stylish finishes, and everything you need for everyday living. The open-concept living area includes a sleek modern fireplace, curated décor, and high-end furnishings that create a cozy, inviting retreat.The spacious bedroom offers a calm, hotel-style ambiance with quality linens, designer lighting, and smart storage. The spa-inspired bathroom continues the fresh, modern aesthetic with updated fixtures and clean lines.A key highlight is the private, separate entrance, giving you independence and convenience. The suite is part of a fully legal secondary unit, providing peace of mind with proper permits, safety standards, and professional finishes throughout.This rental is truly turn-key-all furniture, décor, kitchenware, linens, and essentials are included. Short-term rentals are allowed, offering flexibility for professionals, relocations, or temporary stays.Located on a quiet court surrounded by nature yet minutes from Barrie's shopping, dining, trails, golf, and Hwy 400, this suite offers both serenity and accessibility.Beautifully crafted and move-in ready, this lower-level suite at 4 Pierce Court delivers premium designer living with zero compromises. (id:60365)
90 Dewey Drive
Toronto, Ontario
Prime Location In A Convenient And Family-Friendly Neighbourhood. Spacious Two-Bedroom Apartment With A Separate Entrance, 1 Parking Spot, And In-Unit Laundry. Walking Distance To Parks, Schools, Ttc, Restaurants, Shopping, And More. Easy Access To Highway 401 And The Dvp-Ideal Central Location Whether Commuting North Or South. No Smoking. (id:60365)
93 Air Dancer Crescent
Oshawa, Ontario
Look No Further " Brand New Townhouse, Open Concept 3 Bedrooms and 3 Washrooms House in the new highly sought after area of Windfield. This Spacious open concept Family, Living, dining & breakfast area with Beautiful Kitchen with extended cabinets & Breakfast Bar, large island opening to the living room, backsplash, brand new s/s appliances, and a pantry for extra storage, overlook and access to the backyard. Foyer with 2 piece bathroom, Closet & access to the garage, hardwood on the main floor. Master Bedroom comes with a 4 piece ensuite and w/i closet. 2 additional bedrooms & a full additional bathroom with closet. (id:60365)
237 - 125 Omni Drive
Toronto, Ontario
Well-maintained luxury condo in Tridels Forest Mansion. 1 parking spots//Building & Location: 24-hr gatehouse security // Fitness centre, landscaped gardens, water features, backs onto green space & dog park // Walk Score: 77 | Transit Score: 98 // Steps to STC, TTC, schools, Hwy 401 (id:60365)
303 - 117 Mcmahon Drive
Toronto, Ontario
Client RemarksSun-Filled South-West Corner Unit | Oversized Layout | 9-Ft Ceilings | 2 Parking Spots Move-in ready 2-bedroom, 2-bathroom condo in a premium corner suite with 818 sq.ft. of interior space + a 152 sq.ft. balcony. This residence offers an ideal opportunity for first-time buyers, investors, or end-users, complete with 2 parking spaces (tandem spot) . Located in a fast-growing, environmentally focused, family-friendly community by Concord in North York's next hotspot. Enjoy unmatched convenience with grocery stores, top restaurants, subway stations, and community centres all within a 10-minute walk. Quick access to Hwy 401 and the DVP. Inside, you'll find a bright and spacious open-concept layout with floor-to-ceiling windows that flood the unit with natural light. The modern kitchen features built-in stainless steel appliances and sleek quartz countertops. Both bedrooms are generously sized, with the primary bedroom offering a large closet and a 4-piece spa-like ensuite with marble floors and walls. Building Amenities Include: Pet Spa, Basketball & Tennis Courts, Car Wash, BBQ Area, Fully Equipped Gym This unit is in pristine, move-in condition-no upgrades needed. Just move in and enjoy. (id:60365)
11 Dewbourne Avenue
Toronto, Ontario
**Captivating residence/exquisite estate--Classic Elegance--This magical home has been meticulously cared for, remodeled/upgraded, and maintained by its owners--Classic/charm centre hall design offers spaces of refined and elegant comfort--5,511 sq.ft (3 storey) + 1,007 sq.ft (basement)---total 6,518 sq.ft of luxurious--where every impeccable detail has been carefully crafted and preserved. The grand principal rooms are designed for both elegance and comfort, a formal dining room and a living room with marble mantle fireplace. The functional gourmet kitchen is equipped with built-in appliances (Sub-Zero/Wolf brand), custom cabinetry & granite countertops. The adjoining family/sun room features a HEATED LIMESTONE floor and 16 ft high glass ceilings, allowing natural sunlight and French doors walkout to south exposure private garden. Upstairs, the hand-carved antique pine paneled library elaborates a story of this home, perfect for versatile use such as 2nd family room and adjoining a mahogany paneled office for a private space. The primary bedroom offers a dressing room, 6 pcs ensuite. The family gym on 2nd floor offers a 18 ft high ceiling with skylights for convenience and comfort. On 3rd floor, the additional all 3 bedrooms provide their own private ensuites, closets, and feature a 3rd furnace and 2nd laundry area. The lower level offers an entertainment room, music and studio room, wine cellar with climate control. Outside, the landscaped lush garden features cheerful trees for privacy and relaxation, and a heated driveway for 5 vehicles, and 2 cars in garage. Surrounded by top ranking private and public schools-UCC/BSS/Havergal College/Forest Hill Junior & Senior PS & Forest Hill CI. A short walk brings you to Forest Hill Village with shops, restaurants & cafes, minutes to sunway station, hwys & more! (id:60365)
350 Queen Street S
Kitchener, Ontario
350 Queen Street S is a rare & beautifully restored century home just one block from Victoria Park, steps to the heart of downtown Kitchener, blending timeless charm with modern refinement. Inside, the home's historic character shines through original doors, rich hardwood floors, intricate millwork, and exquisite stained-glass windows. The elegant living room, centered around a cozy gas fireplace, flows effortlessly into the formal dining room. Original pocket doors offer the option of privacy while preserving the home's classic appeal. The heart of the home-the kitchen-has been thoughtfully updated with white granite countertops, custom cabinetry, and high-end stainless steel appliances, including a gas stove, warming drawer, trash compactor, under-counter bar fridge, and heated floors for an added touch of luxury. Upstairs, the second level features three generous bedrooms, including a peaceful primary suite with large windows and abundant natural light. The spa-inspired main bathroom includes double sinks, quartz countertops, a soaker tub, and a walk-in shower. A convenient second-floor laundry room enhances everyday functionality. The third-floor loft has been completely reimagined as a stylish and versatile in-law suite, complete with a modern kitchenette, cozy living area, a beautifully appointed bathroom with stacked subway tile and a floating wood vanity, and an additional bedroom offering privacy for guests or extended family. Outside, the private backyard retreat is designed for low-maintenance enjoyment, showcasing a built-in BBQ with black granite counters, a pergola, and lush, refined landscaping. A full-height basement with a separate entrance presents exciting potential for added living space, a home office, or another in-law suite. Meticulously upgraded with new windows, new boiler system, extensive exterior improvements, restored staircases, a fully renovated kitchen and loft, and a complete electrical update- this one-of-a-kind! (id:60365)

