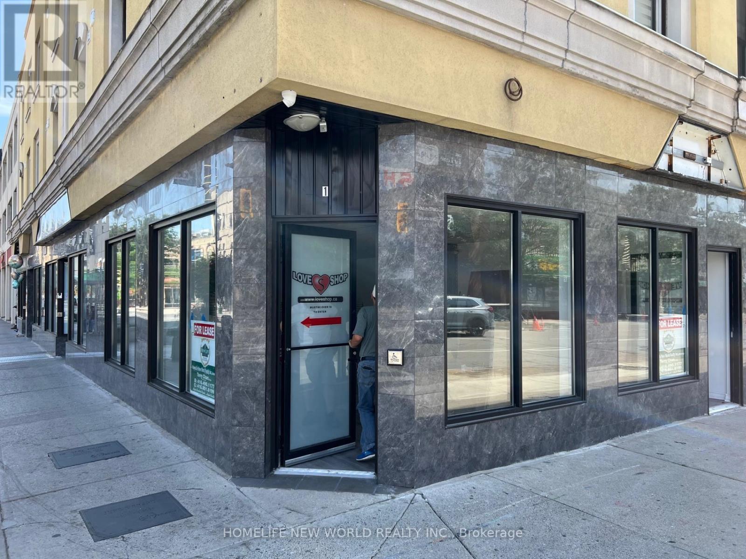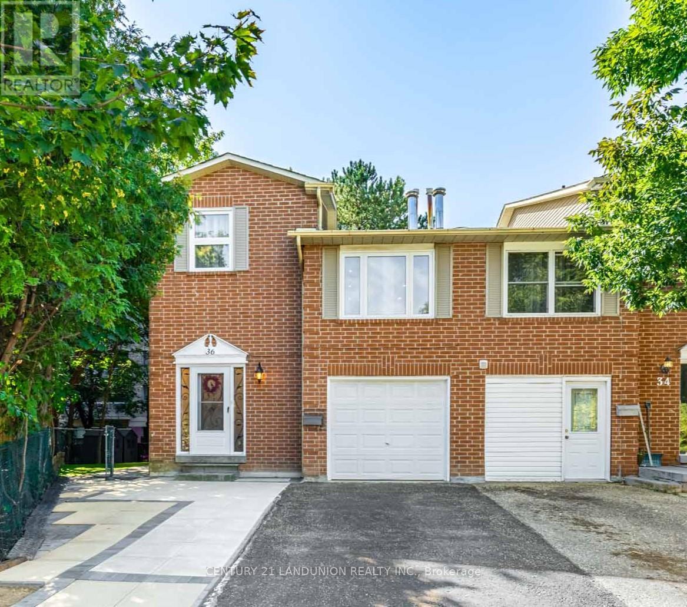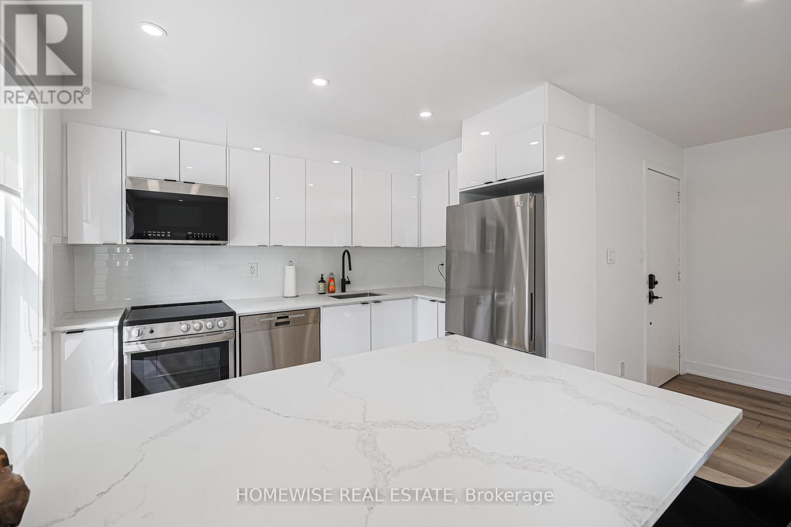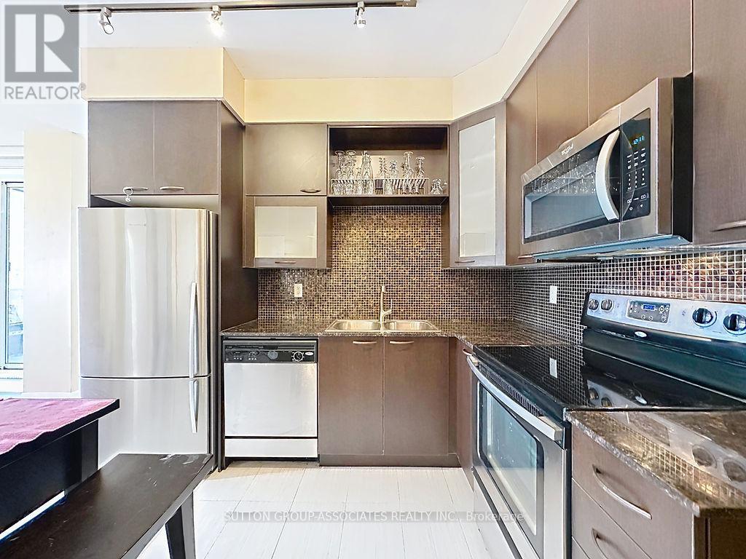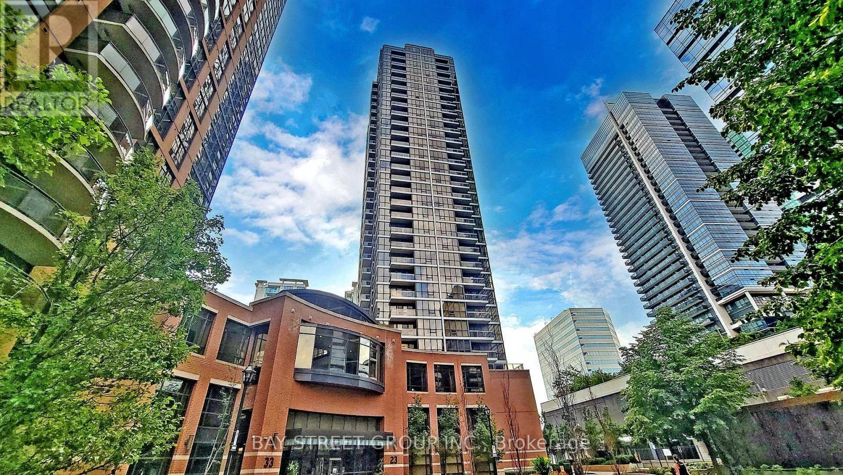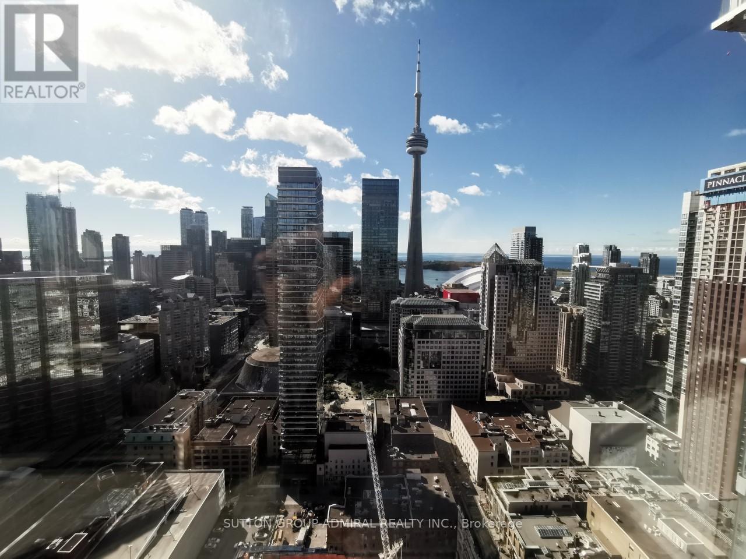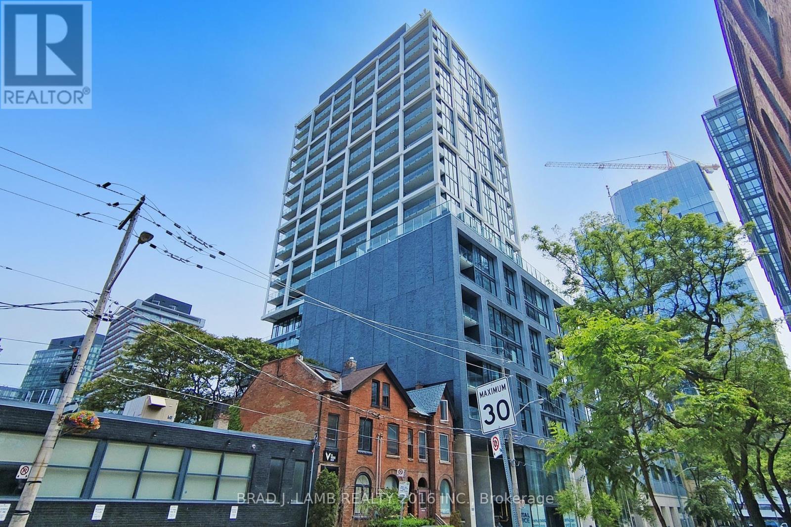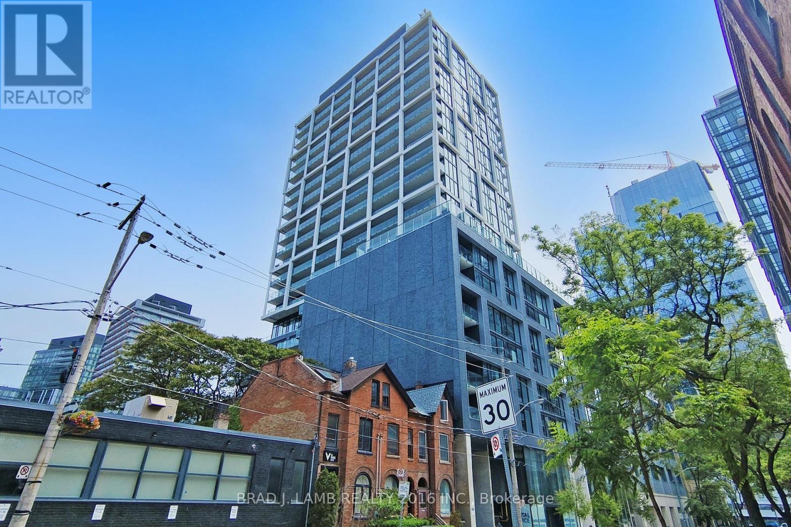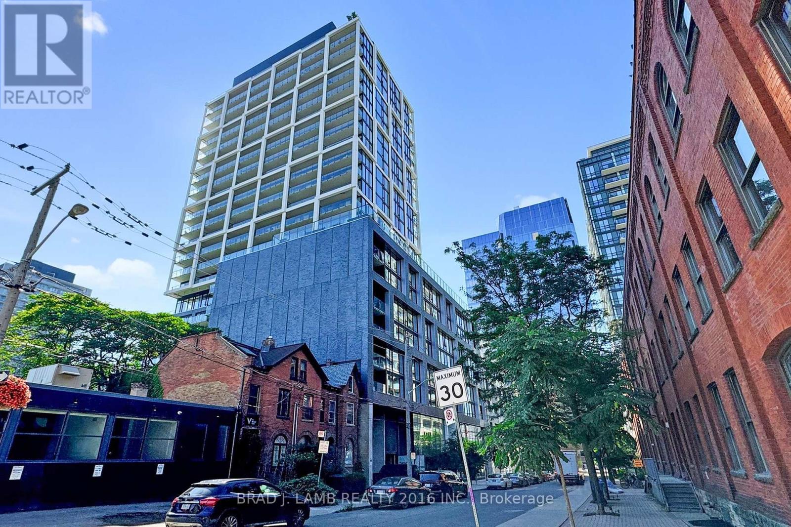1 Simcoe Street S
Oshawa, Ontario
CORNER UNIT!!! Prime location in the city of Oshawa Simcoe St S & King St E w/high traffic volume and walk score! Great exposure fronting on Simcoe St S & King St E! Brand new renovation w/new heating and cooling system, & Brand new Handicaps washroom! Basement space for extra storage! Good for many retail uses, including restaurant! Good frontage of 30 feet on both street, and good size of 1,500 square feet (it can be divided into smaller space)! Ceiling height of 9 feet 9 inches! **EXTRAS** Minimum lease term: 3 years ****** Unit can be divided into smaller unit as per request ****** For food establishment use 2,500 square foot along King St E ****** (id:60365)
36 Levitt Court
Toronto, Ontario
Welcome To This Exquisitely Renovated Home In The Heart Of North York Tucked Away On A Quiet Cul-De-Sac, This Stunning Property Showcases A Top-To-Bottom, Back-To-The-Studs Renovation With Premium Modern Finishes And Exceptional Craftsmanship Throughout. Set On A Rare, Oversized Pie-Shaped Lot, The Home Offers An Expansive Backyard Ideal For Entertaining, Relaxing, Or Creating Your Dream Outdoor Space. Step Inside To A Bright, Open-Concept Layout Designed For Contemporary Living. Enjoy The Newer Windows, Appliances, And Thoughtfully Selected Upgrades At Every Turn. The Home Features Direct Access From The Garage And A Separate Entrance To A Walk-Out Basement Offering Incredible Potential For An In-Law Suite Or Rental Income. Meticulously Maintained And Move-In Ready, This Is A Rare Opportunity To Own A Turn-Key Property In One Of North York's Most Desirable Neighborhoods. (id:60365)
3608 - 14 York Street
Toronto, Ontario
Fully Furnished! Short Term for 4 month to 8 months. The Best Location In Town! Direct Access To Underground Pathway & Union Station Subway, Grocery Store (Longo's), Lcbo, Harbourfront, CN Tower, Rogers Center, Financial District & Entertainment District.**Convenience Of Everything. Mins To Gardiner Exp & Dvp. Corner Suite,Open Concept, 9Ft Ceilings,Floor To Ceiling Windows,Open Balcony Plus A Juliette Balcony,Breath-Taking View Of Cn Tower, Rogers Centre, City& Lake. (id:60365)
1 - 383 Spadina Road
Toronto, Ontario
Welcome to your fully renovated and upgraded residence nestled in the heart of the Lower Forest Hill Village. This property boasts a thoughtfully modified floor plan, offering ample space and a bright, airy atmosphere throughout. Newly installed light fixtures, including pot lighting in the kitchen and living room, brand new bathroom and kitchen, complete with all new appliances. Enjoy the convenience of being just steps away from restaurants, shops, and public transit, making urban living a breeze. With its optimal location and exceptional amenities, this updated haven provides unparalleled comfort for modern living. (id:60365)
603 - 500 Sherbourne Street
Toronto, Ontario
Welcome to The 500 by Times Group, a modern condo residence in North St. James Town, Toronto. This beautifully designed 2-bedroom, 2-bathroom suite on the 6th floor features a split-bedroom layout for optimal privacy, a spacious primary bedroom with a 3-piece ensuite, and large windows in both bedrooms. The open-concept dining area walks out to a private balcony, while the separate living room is filled with natural light. The contemporary kitchen boasts stainless steel appliances, quartz countertops, and a stylish backsplash. Additional highlights include ensuite laundry, ample closet space, one underground parking space, and a locker. Residents enjoy premium amenities such as a 24/7 concierge, gym, party and meeting rooms, games room, and visitor parking. Ideally located near Sherbourne and Wellesley subway stations with easy access to the DVP, and just minutes from Rosedale, Riverdale, Yorkville, downtown, shops, cafes, grocery stores, and parks. (id:60365)
1104 - 23 Sheppard Avenue E
Toronto, Ontario
Location! Location! Luxury Spring Minto Gardens Condo at Yonge and Sheppard. Spacious 2 Bedroom + Study Corner Suite with 810 Sqft plus balcony and quiet southeast exposure. Split bedroom layout with open concept living and dining. Two full bathrooms including a primary ensuite with large walk-in closet. Modern kitchen with granite countertops and stainless steel appliances. Hotel-style lobby with 24-hour concierge, indoor pool, fitness centre, sauna, business centre, party room and visitor parking. 2 minutes walk to the subway. Close to entertainment, restaurants, groceries, parks and with easy access to Highway 401. (id:60365)
3903 - 30 Nelson Street
Toronto, Ontario
Breath Taking Cn Tower, City, Lake & Centre Island View. Brand New Sky Suite South-East Corner Unit @ Studio 2 On Nelson.. Amazing Suite Over 1250Ft. For Trendy White Washed Grey Colour Flooring, Master Suite, 4 Pc Bath, Balcony, W/I Closet With Work Niche; Den Can Be Converted (Used As)To 3rd Br. Nursery, Library Or Tv Lounge. Come Home & Unwind In This Beautiful Oasis In The City, 2 Balconies. In (id:60365)
22 King High Avenue
Toronto, Ontario
Welcome To Exquisite Newly Built Custom Home By Tan Interiors, Offering 5,500 SqFt Of Luxurious Living Space. This Stunning Property Features 4 Spacious Bedrooms, Each With Its Own Ensuite Baths, and 2 Additional Bedrooms and 2 Baths In The Fully Finished Walk-out Basement. The Main Floor Boasts 10 Ft Ceilings and Second Floors 9 Ft Ceilings While The Basement Impresses With Soaring 11 Ft Ceilings. The Gourmet Kitchen Is A Chef's Dream, Featuring TopOf-The-Line Appliances, Custom Cabinetry, 2 Laundry Rooms and Impeccable Attention To Detail. The Open-Concept Living and Dining Areas Are Perfect For Entertaining, Highlighted By Elegant Finishes and Designer Touches Throughout. The Walk-Out Basement Includes A 2nd Kitchen and A Cozy Family Room, Ideal For Guests Or Extended Family. Luxurious Finishes Adorn Every Corner Of This Home, From High-End Flooring To Premium Fixtures. The Expansive Windows Provide Abundant Natural Light, Creating A Warm and Inviting Atmosphere. This Home Combines Modern Elegance With Unparalled Comfort, Making It The Perfect Retreat For Discerning Buyers. (id:60365)
321 - 55 Ontario Street
Toronto, Ontario
Live At East 55! Perfect One Bedroom + den 998 Sq. Ft. Floorplan With Soaring 9 Ft High Ceilings, Gas Cooking Inside, Quartz Countertops, Ultra Modern Finishes. Ultra Chic Building With Great Outdoor Pool, Gym, Party Room & Visitor Parking. **EXTRAS** Stainless Steel (Gas Cooktop, Fridge, Built-In Oven, Built-In Microwave), Stacked Washer And Dryer. Actual finishes and furnishings in unit may differ from those shown in photos. (id:60365)
305 - 55 Ontario Street
Toronto, Ontario
Brand New, Never Lived In At East 55. Perfect 739 SQ FT. One Bedroom + Den Floorplan With Soaring 9 Ft High Ceilings, Gas Cooking Inside, Quartz Countertops, Ultra Modern Finishes. Ultra Chic Building With Great Outdoor Pool, Gym, Party Room & Visitor Parking. Actual finishes and furnishings in unit may differ from those shown in photos. (id:60365)
419 - 55 Ontario Street
Toronto, Ontario
Live At East 55! Perfect 543 Sq. Ft. Jr. One Bedroom Floorplan with Soaring 9 Ft High Ceilings, Gas Cooking Inside, Quartz Countertops, Ultra-Modern Finishes. Ultra Chic Building with Great Outdoor Pool, Gym, Party Room & Visitor Parking. Actual finishes and furnishings in unit may differ from those shown in photos. (id:60365)
62 Heath Street E
Toronto, Ontario
Tucked away on a quiet, dead-end street with direct access to a scenic ravine, this beautifully renovated end-unit townhouse blends modern comfort with serene surroundings. The owners have completely transformed the home adding a brand-new kitchen, upgraded flooring, and a professionally landscaped backyard that offers total tranquility. Perfectly positioned just a short stroll to the subway, top-rated schools, and the shops and cafés along St. Clair, it offers the rare balance of peaceful retreat and urban convenience. The family-sized kitchen by Peaks and Rafters is a chefs dream, with discreet appliance caddies, stainless steel appliances, sleek quartz countertops, and abundant workspace for everyday cooking and entertaining. The main floor also features a stylish powder room and a welcoming living room, anchored by a wood-burning fireplace and custom built-ins. Upstairs, three generously sized bedrooms include a serene primary suite with a skylit 5-piece ensuite complete with soaker tub, glass shower, and double vanity. Another skylight brightens the upper hallway, adding to the homes airy feel. The fully finished lower level provides remarkable flexibility, offering an oversized family room or teenagers retreat with a second fireplace, a dedicated office, guest powder room, direct garage access, and a walk-out to the lush backyard. Parking is a standout feature with a private garage plus two additional driveway spaces - rare for the neighbourhood. This home is a special opportunity, combining the tranquility of ravine-side living with all the comforts of a stylish renovation and the convenience of one of Toronto's most connected locations. Open Houses Sat & Sun Sept 6 & 7, 2-4pm both days. (id:60365)

