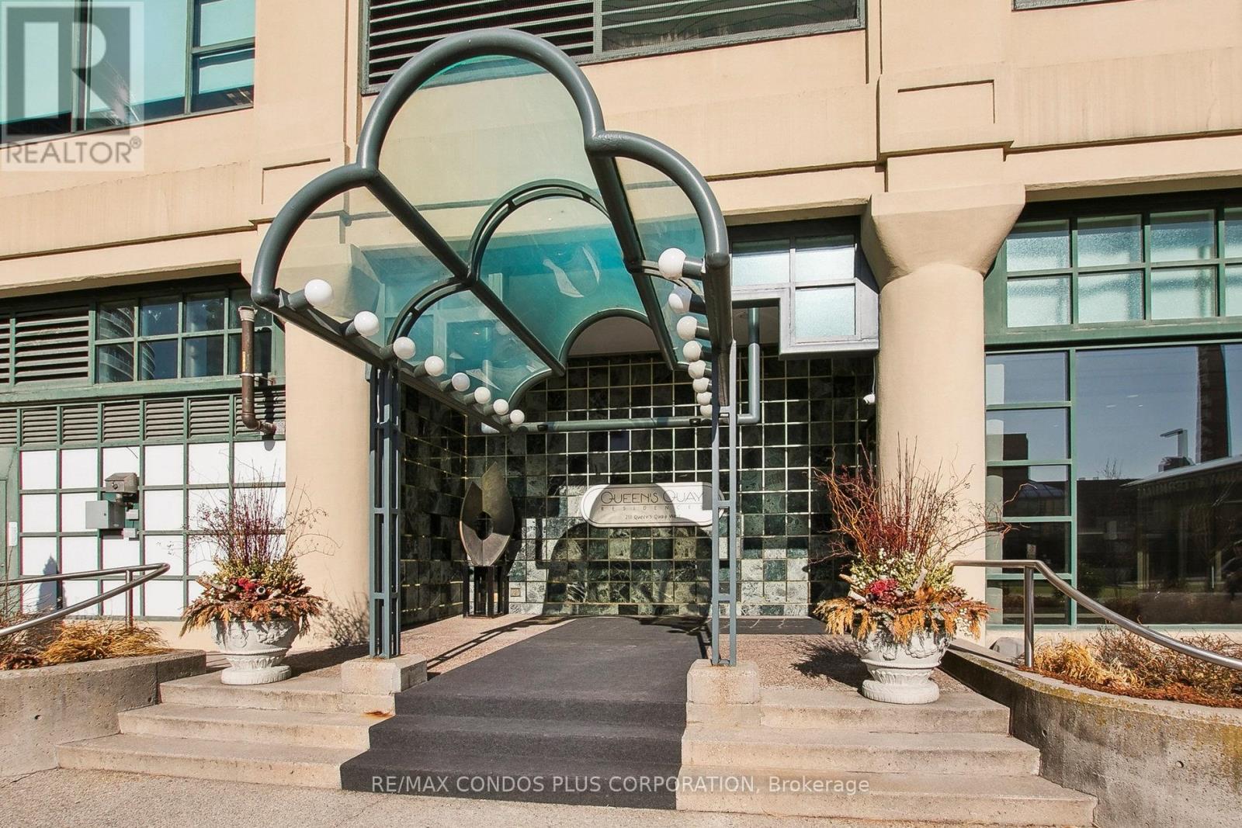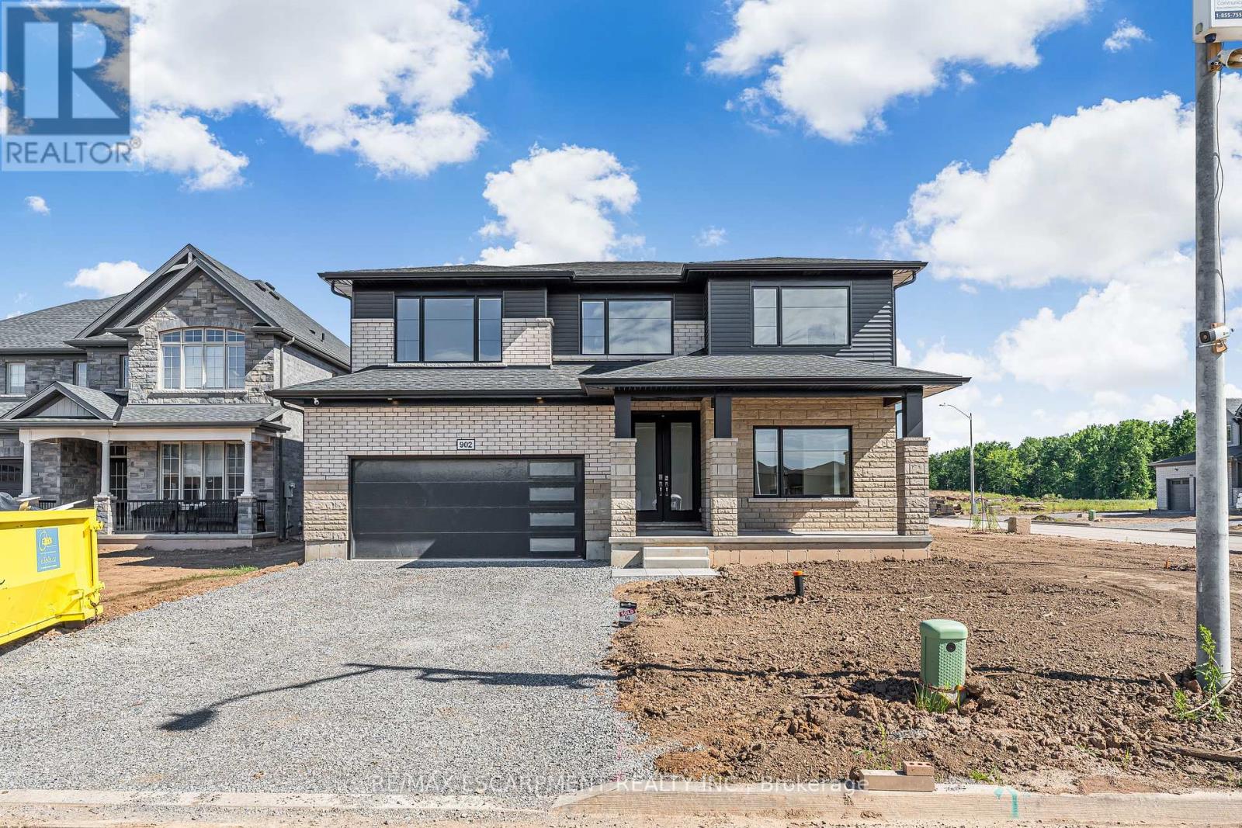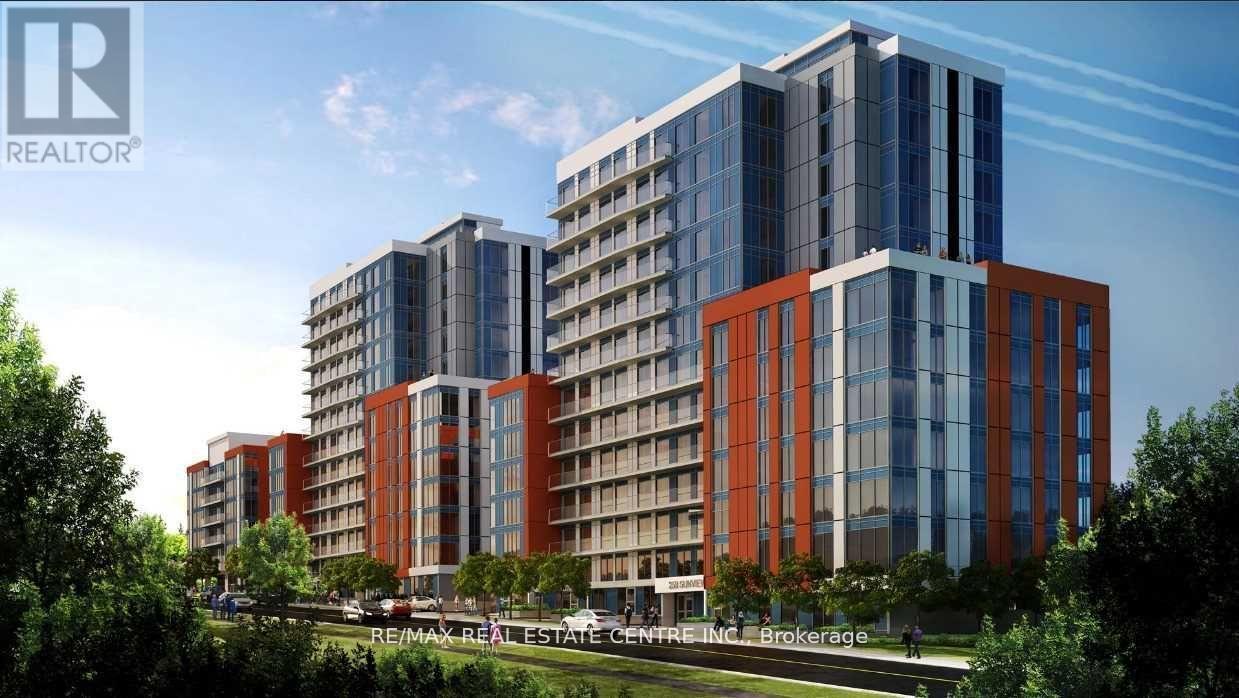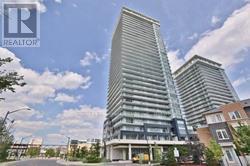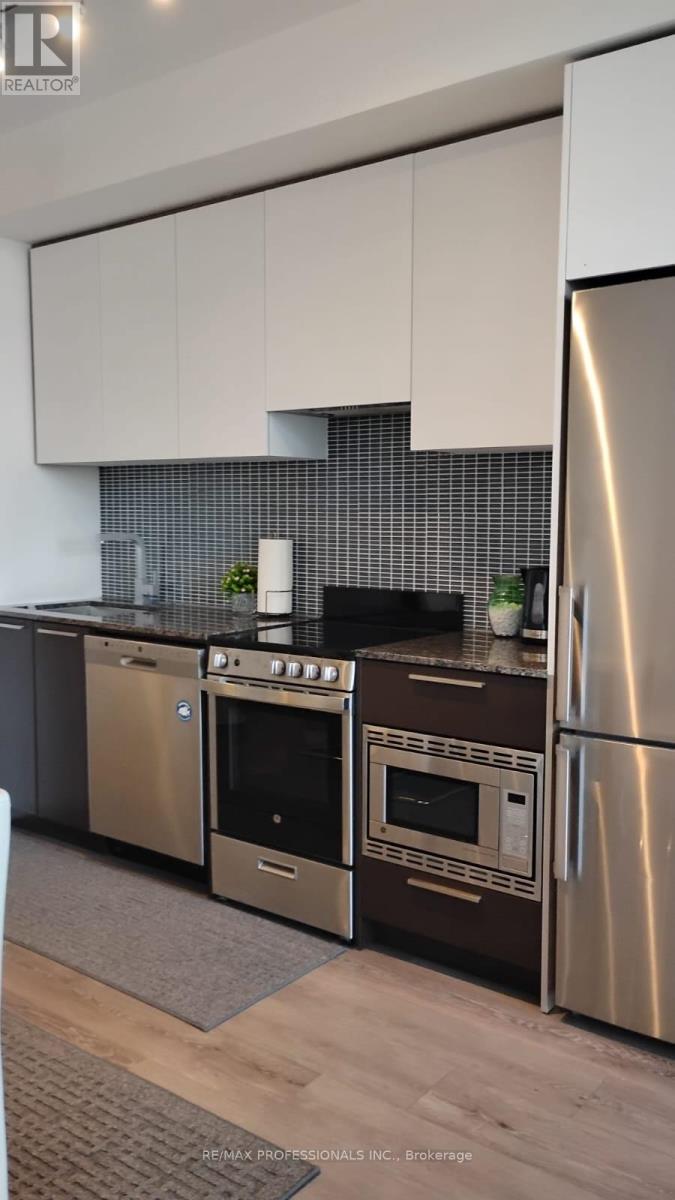3108 - 21 Iceboat Terrace
Toronto, Ontario
Unobstructed Lake Views. Endless Sky. Absolute Serenity Right in the Heart of Downtown.Wake up every morning to panoramic, south-facing views of Lake Ontario, the Toronto Islands, and Canoe Landing Park - a rare find in the city. This bright and spacious 1 Bedroom + Den at the sought-after Grand Parade 2 offers the perfect blend of luxury, comfort, and professional polish. Step into a sun-drenched, open-concept layout featuring floor-to-ceiling windows, a sleek modern kitchen with integrated appliances, quartz countertops, upgraded cabinetry, and a glass backsplash. The generous den is ideal for a dedicated home office / guest room. Live where convenience meets sophistication. Just steps from Spadina streetcar, King West, the Waterfront, Rogers Centre, and the Financial District, this address puts you in the center of it all yet high above the noise. And includes a parking spot! (id:60365)
918 Eglinton Avenue E
Toronto, Ontario
Absolute Show Stopper In Highly Desirable Leaside!This Gorgeous Home Is Tastefully Renovated&Features A Stunning Deep Lot Of 125 Feet. Spacious & Functional Layout W/Beautiful Wood Floors. Open Concept Living At Its Best. Custom Kitchen W/ Granite Counters And Built-In Stainless Steel Appliances. Generous Rooms W/ Tons Of Natural Light. Separate Entrance Into Renovated Basement W/Large Rec Room & New Bathroom. Large Backyard Great To Set Up Your Patio Furniture & Bbq. Close To All Amenities, Top Schools, Shopping And Steps To Eglinton LRT. This home offers incredible convenience and lasting value in an unbeatable location. Don't miss your chance to call Leaside home! (id:60365)
Ph06 - 1 Yorkville Avenue
Toronto, Ontario
Life at the Top! Wake up each morning to an expansive, panoramic view. Penthouse floor with one of only two south-facing units at the top. This 2 bedroom plus den (can be used as a 3rd bedroom), 2.5 bathroom unit features 10-ft ceilings, two balconies, two parking spaces, and two lockers. Bonus, the two parking spots are on the first level, so you don't have to circle around to get to your parking spot.Located on the 58th floor in one of the city's most prestigious address, this bright and spacious southeast corner unit oers breathtaking views of the cityand lake. Oversized floor-to-ceiling windows bring in an abundance of natural light. The upgraded kitchen includes a flush-mounted Sub-Zero fridge, Wolf induction cooktop and wall-unit microwave/oven, and wine cooler. The primary bedroom has access to the south balcony, a large walk-in closet, and a spa-like 6-piece ensuite bathroom with double sinks, glass shower, and a soaker tub. The second bedroom also has its own balcony, walk-in closet, and a 3-piece ensuite bathroom.Minutes from designer boutiques, fine dining, both Bloor & Yonge subway lines, the underground PATH, and walking distance to the University of Toronto and of course, Yorkville at your doorstep. (id:60365)
1013 - 211 Queens Quay W
Toronto, Ontario
Two bedroom plus den, over 2000 sq ft of spacious and lovely light filled layout in Prestigious Boutique Building (Queens Quay Terminal). Unit has captivating lake views, functional and well designed layout with generous room sizes. Private balcony overlooks scenic lake views and backdrop of Love Pond in newly built city park. Large size locker and parking in heated garage included. Valet parking, 24 hr. concierge, indoor pool with south facing sundeck overlooking harbour and sauna. Restaurants, barber shop and grocery store located in the building, below condo units. Can easily function as three bedroom. (id:60365)
1046 Concession 6 Road W
Hamilton, Ontario
Welcome to a rare 98-acre estate that seamlessly blends luxury living, natural beauty, and income-generating infrastructure, supported by two separate deeds. Whether you're envisioning a family compound, business expansion, or long-term investment, this versatile property delivers the scale, zoning, and revenue potential to bring your goals to life. At the heart of the estate is a newly renovated, custom-built two-storey residence with loft, offering over 5,500 sq ft of refined living space. Designed for both elegance and practicality, it features 6-spacious bedrooms and 7-bathrooms, perfect for multi-generational living or large-scale entertaining. The fully finished walkout basement includes a private entrance, full bath, and kitchenette ideal for guests, in-laws, or a rental suite. Surrounding the home are rolling meadows, mature forests, trails, and a peaceful pond offering unmatched privacy and a strong connection to nature. What truly sets this estate apart is over 45,000 sq ft of indoor infrastructure: nine barns, 175 stalls, 31 paddocks, and two professionally built Standardbred training tracks. This operational facility supports a dedicated client base and offers immediate revenue with room to grow, perfect for entrepreneurs or investors. The inclusion of dual deeds offer rare flexibility for future subdivision, development, or generational planing. Zoned P8, P7, and A2, the property supports a wide range of uses, including equestrian operations, agriculture, storage, events, and retreats. A unique opportunity to own a property that delivers on lifestyle, business, and investment all under two titles. A once-in-a-generation estate that must be seen to be truly appreciated. (id:60365)
1046 Concession 6 Road W
Hamilton, Ontario
Welcome to a rare 98-acre estate that seamlessly blends luxury living, natural beauty, and income-generating infrastructure, supported by two separate deeds. Whether you're envisioning a family compound, business expansion, or long-term investment, this versatile property delivers the scale, zoning, and revenue potential to bring your goals to life. At the heart of the estate is a newly renovated, custom-built two-storey residence with loft, offering over 5,500 sq ft of refined living space. Designed for both elegance and practicality, it features 6-spacious bedrooms and 7-bathrooms, perfect for multi-generational living or large-scale entertaining. The fully finished walkout basement includes a private entrance, full bath, and kitchenette ideal for guests, in-laws, or a rental suite. Surrounding the home are rolling meadows, mature forests, trails, and a peaceful pond offering unmatched privacy and a strong connection to nature. What truly sets this estate apart is over 45,000 sq ft of indoor infrastructure: nine barns, 175 stalls, 31 paddocks, and two professionally built Standardbred training tracks. This operational facility supports a dedicated client base and offers immediate revenue with room to grow, perfect for entrepreneurs or investors. The inclusion of dual deeds offer rare flexibility for future subdivision, development, or generational planing. Zoned P8, P7, and A2, the property supports a wide range of uses, including equestrian operations, agriculture, storage, events, and retreats. A unique opportunity to own a property that delivers on lifestyle, business, and investment all under two titles. A once-in-a-generation estate that must be seen to be truly appreciated. (id:60365)
902 Rutherford Street
Fort Erie, Ontario
Welcome to 902 Rutherford Ave, a 5-bedroom, 4-bathroom detached 2-storey home situated on a large corner lot and offering 3,165 sq. ft. of finished living space. This property features $140, 0 00 in upgrades throughout, providing both comfort and functionality. The main floor includes a bedroom, ideal for guests or multi -generational living. The second floor offers a large loft, a primary bedroom with a 5-piece ensuite, a spacious walk-in closet, and private balcony access, along with three additional bedrooms and a conveniently located laundry room. Additional highlights include a double car garage with remote and keyless pad entry and an upgraded alarm system with audio, visual, and data capabilities for enhanced security. This home combines modern upgrades with a versatile layout, making it an excellent option for families seeking space and convenience. (id:60365)
279 - 258 B Sunview Street
Waterloo, Ontario
Excellent Location. Completely Furnished Apartment By Builders... Ask For Building Feature, Interior Amenities, Outdoor, Rooftop Amenities, Suit Features Suite Kitchen And Many More Details. Internal And External Bicycle Parking...Private Outdoor Lounge Area. Impress Your Clients. Very Near To University Of Waterloo And Wilfred Laurier University Campuses. (id:60365)
425 Henry Street
Woodstock, Ontario
Beautiful Detached Bungalow Situated On A Large, Private Fenced Yard With Mature Trees And Gardens. 2 Fair Sized Bedrooms, And A Lovely Bathroom With Soaker Tub. Huge L-Shaped Rec Room Allows For A Variety Of Uses; can be used as an additional bedroom. Plenty Of Natural Light. Carpet Free. Spacious Detached Garage/Workshop. Close To Highway & All Major Stores. Located close to the lovely Southside Park and Woodstock's popular dog park. (id:60365)
2202 - 360 Square One Drive
Mississauga, Ontario
Iconic Building closest to SQ1 Mall and Bus terminal, Closest to Sheridon College. 2B2B Coner unit with SE exposure and Large Wrap around balconey. 9' Ceiling Floor-ceiling windows. S.S appliances, Stone counter (id:60365)
504 - 4208 Dundas Street W
Toronto, Ontario
Welcome to Kingsway by the River where stylish design meets everyday convenience FOR ONLY 510K-. This bright andfunctional 1 bedroom + den, 1.5 bath suite offers nearly 700 sq ft of modern living with 9 smooth ceilings, sleek finishes, and athoughtfully designed layout. The open concept living and dining area flows onto a spacious balcony, perfect for enjoyingmorning light and fresh air.The kitchen is equipped with stainless steel appliances, quartz countertops, and modern cabinetry, while the den provides theideal space for a home office or guest nook. The primary bedroom features a private ensuite bath, and theres also a convenientpowder room for guests.Enjoy the comfort of 1 underground parking space and access to fantastic amenities including a fitness centre, party room,media lounge, and rooftop terrace. Nestled in a prime location just minutes from Bloor Street, Humber trails, and Islington Village shops and dining, this suite balances urban energy with a sense of retreat. An excellent opportunity for first-time buyers, investors, or those looking to downsize in style. (id:60365)
30 Agava Street
Brampton, Ontario
A stunningly beautiful and well maintained 3-Storey Freehold Townhouse featuring an Open Concept Living/Dining, Large Kitchen/Breakfast area. This property features a gourmet kitchen complete with Granite countertops, stainless steel appliances & a stylish backsplash. Separate Family and Living rooms with hardwood flooring, fitted with pot lights, and zebra blinds. Breakfast area opens to the deck.Offering 3+1 bedrooms with Engineer Hardwood Flooring at upper level and with loads of sunshine, located in a family-friendly community. Enjoy the spacious primary BR with a huge W/I closet and 4-piece ensuite. Custom closets throughout. Digital Lock For Easy & Secure access, automatic Garage door Access. 5 Minute walk to nearest grocery, convenience store, schools & parks. A perfect home for a young family or a first time home buyer. (id:60365)




