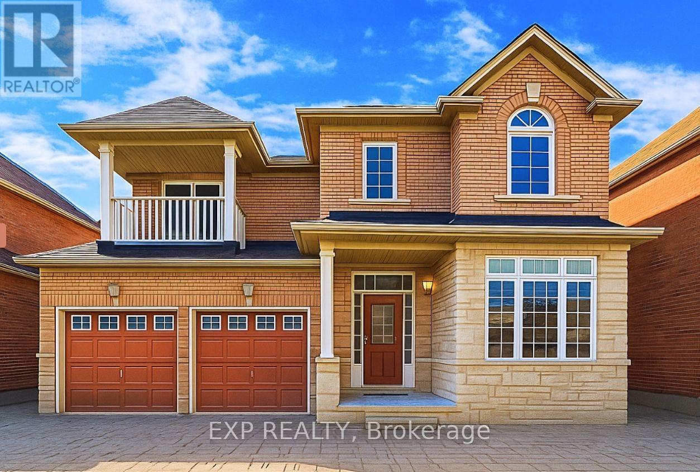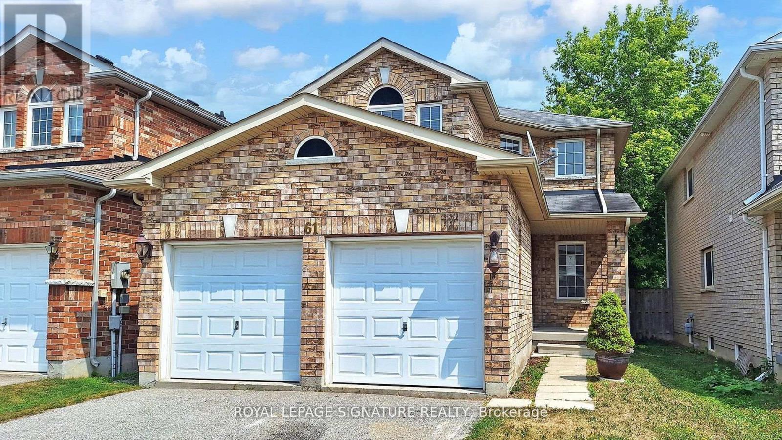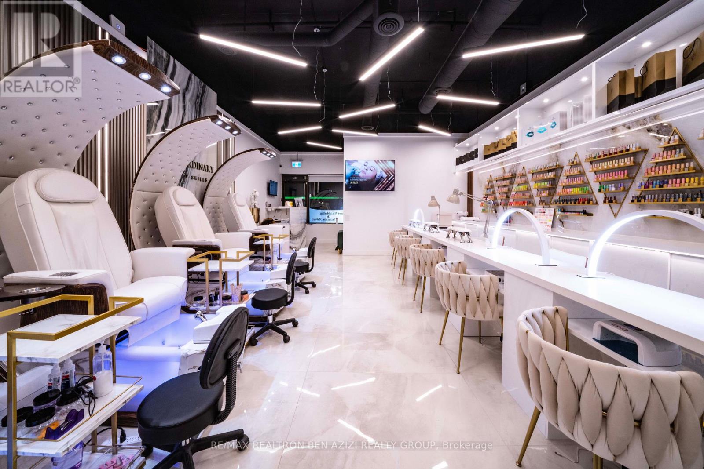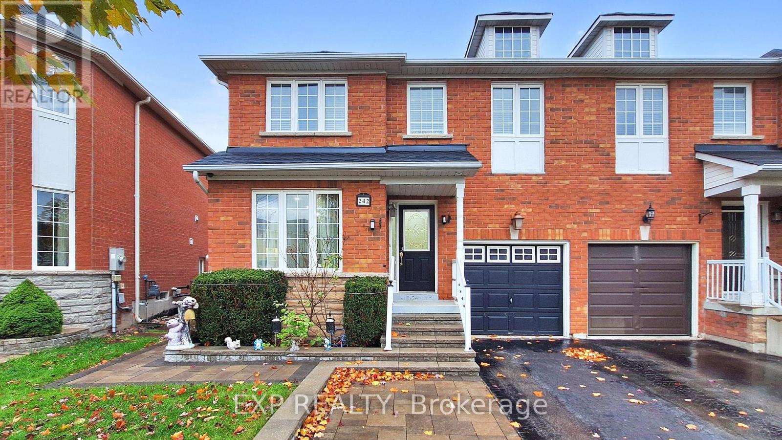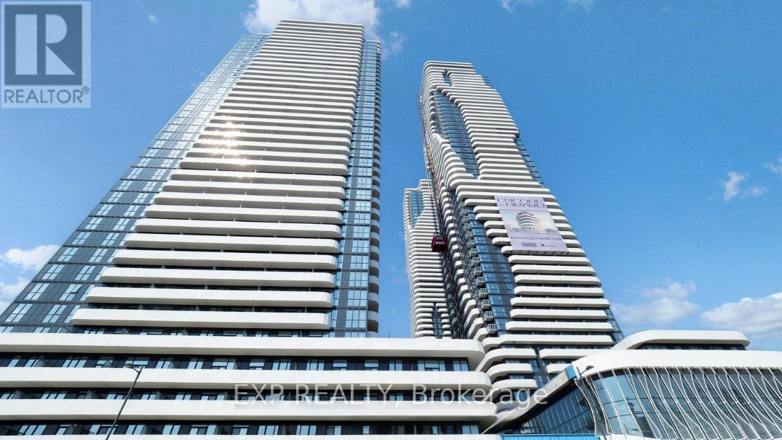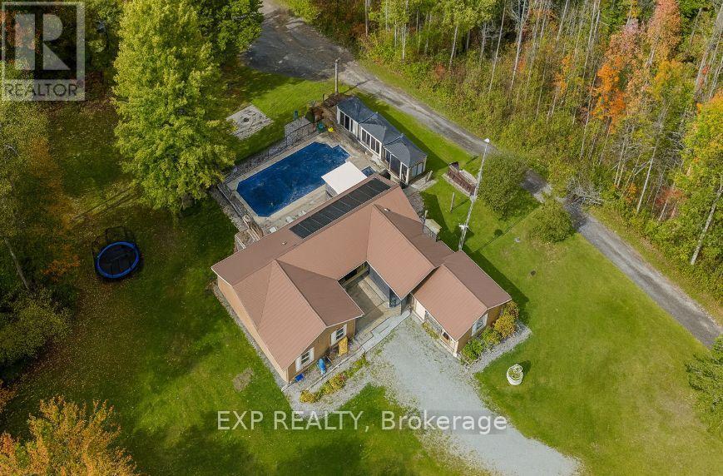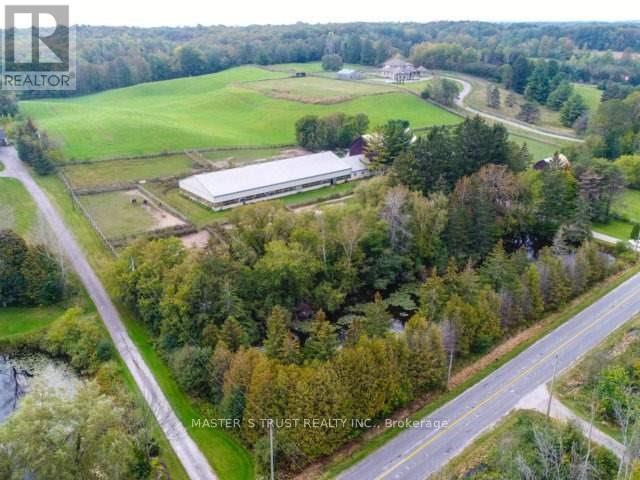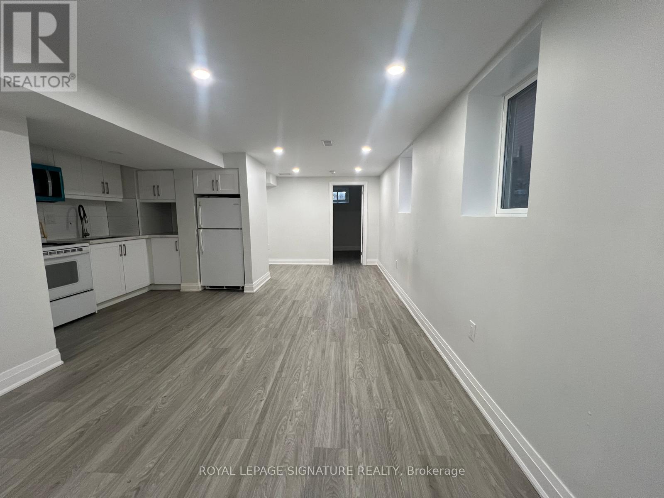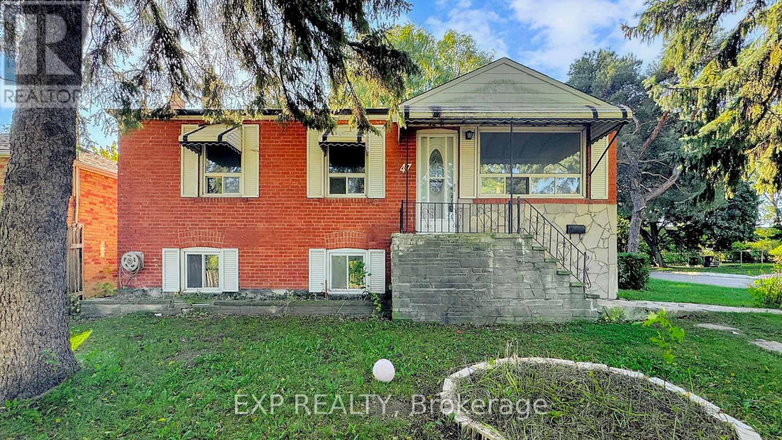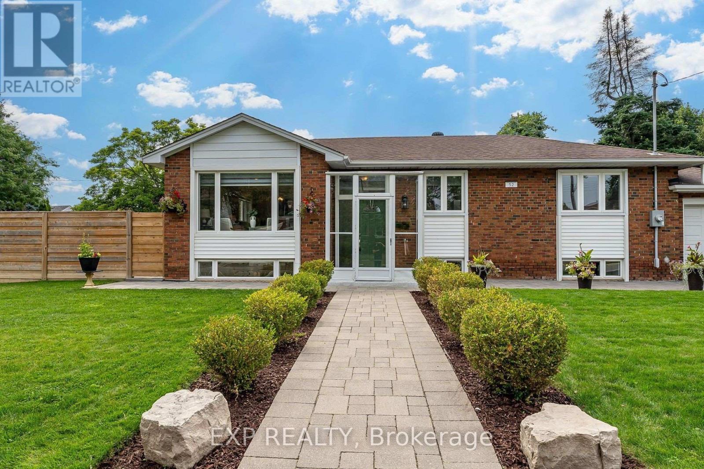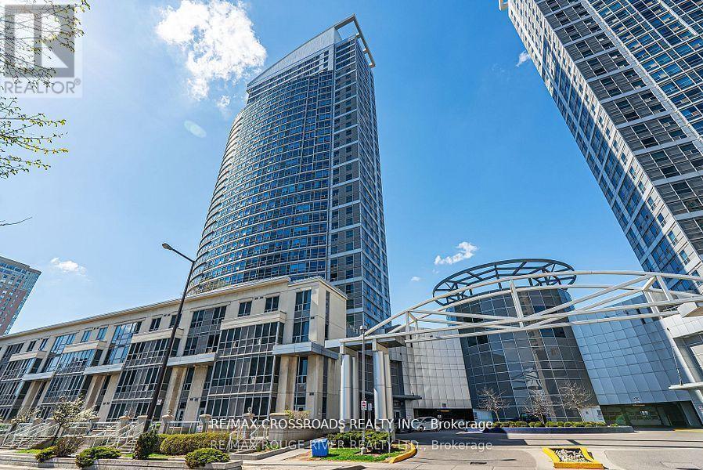19 La Rocca Avenue
Vaughan, Ontario
BEAUTIFULLY RENOVATED FAMILY HOME IN SOUGHT-AFTER VELLORE VILLAGE. UPDATED INTERIOR FEATURES A NEW KITCHEN WITH QUARTZ COUNTERTOPS, MODERN CABINETRY, UPGRADED APPLIANCES, AND CONTEMPORARY FINISHES. THE PRIMARY BEDROOM INCLUDES DUAL CLOSETS, A PRIVATE BALCONY, AND A RENOVATED ENSUITE WITH DOUBLE SINKS AND SOAKER TUB.OFFERS FOUR SPACIOUS BEDROOMS, A FINISHED BASEMENT SUITABLE FOR OFFICE, GYM, OR MEDIA USE, AND AMPLE STORAGE INCLUDING A CANTINA. DOUBLE GARAGE AND EXTENDED DRIVEWAY PROVIDE GENEROUS PARKING.OPEN-CONCEPT LIVING AREA WITH 9 FT CEILINGS AND GAS FIREPLACE. FULLY FENCED BACKYARD WITH INTERLOCKING, LARGE PATIO, AND GAZEBO. CATHEDRAL FOYER WITH SKYLIGHT AND OVERSIZED WINDOWS PROVIDE ABUNDANT NATURAL LIGHT. CONVENIENTLY LOCATED MINUTES FROM SCHOOLS, PARKS, TRANSIT, VAUGHAN MILLS, AND CANADA'S WONDERLAND. MOVE-IN READY. (id:60365)
61 Buchanan Drive
New Tecumseth, Ontario
Welcome to this beautiful home situated on exceptional deep lot and prime location in Alliston. Completely carpet free, plenty of upgrades and spacious interior. Modern and functional design with warm and inviting layout. Expansive windows filling the rooms with natural light. Large kitchen offers granite countertops, lots of cabinets, breakfast area with direct walkout to the private backyard, enhancing outdoor enjoyment. Master bedroom features oversized walk/in closet and retreat Ensuite with soaker bathtub and separate shower cabin. Double car Garage with direct home entry adds usefulness. This home blends comfort, space, practicality and convenience. Perfect place to live, work, entertain and grow a family. Nestled close to parks, schools, and the scenic Boyne River, in a serene and family-friendly neighborhood. Property is sold "AS IS" and Seller makes no representations or warranties in this regard. (id:60365)
104 - 13311 Yonge Street
Richmond Hill, Ontario
High-End Turnkey Beauty Clinic, Fully Upgraded & Equipped for Success! A rare opportunity to own this GEM, a luxury beauty and wellness salon with over $150,000 in upscale renovations and more than $100,000 in professional nail equipment. The studio features: 5 quartz-top manicure stations & 4 custom-designed, high-end pedicure chairs. Spacious room with beds for permanent makeup, facials, or injections & a separate room for waxing or skincare treatments Located in a high-traffic, sought-after area, FH Beauty has a loyal clientele, elegant interior design, and a strong reputation. Perfect for experienced professionals or investors seeking a ready to-go, scalable business in the booming beauty and aesthetics industry. Business-only sale (Property is not included). Training and transition support included. Lease ends on 30th April/2028 with a 5 years lease renewal option. Showing Appointment Is Required. Don't go direct, don't speak to the staff. (id:60365)
242 Marble Place W
Newmarket, Ontario
FIVE REASONS WHY 242 MARBLE PLACE IS THE PERFECT FAMILY HOME YOU'VE BEEN WAITING FOR!1. PRIME LOCATION - SITUATED IN THE HIGHLY SOUGHT-AFTER WOODLAND HILL COMMUNITY, THIS HOME IS SURROUNDED BY TOP-RATED SCHOOLS, PARKS, TRAILS, SHOPPING MALLS, AND TRANSIT, MAKING DAILY LIFE INCREDIBLY CONVENIENT FOR FAMILIES.2. BEAUTIFULLY MAINTAINED - THIS 4-BEDROOM SEMI-DETACHED GEM SHINES WITH PRIDE OF OWNERSHIP. SUNNY, FUNCTIONAL LAYOUT WITH A KITCHEN AND PANTRY, LARGE LIVING SPACES, AND NO SIDEWALK FOR EXTRA PARKING CONVENIENCE.3. FULLY FINISHED BASEMENT - FEATURES A BUILT-IN BOOKCASE, POT LIGHTS, AND A MASSIVE STORAGE ROOM. PERFECT FOR A COZY FAMILY ROOM, HOME OFFICE, OR GYM SETUP - FLEXIBLE AND READY FOR YOUR LIFESTYLE.4. UPDATED MECHANICALS & SMART FEATURES - ENJOY WORRY-FREE LIVING WITH MAJOR UPDATES ALREADY DONE: FURNACE (2022), TANKLESS WATER HEATER - OWNED (2022), ROOF (2020), A/C (2019), AND DUCTWORK (2021). PLUS, THE ECOBEE SMART THERMOSTAT ADDS MODERN COMFORT AND ENERGY EFFICIENCY.5. QUIET STREET & PRIVATE YARD - LOCATED ON A PEACEFUL, FAMILY-FRIENDLY STREET WITH NO SIDEWALK, OFFERING EXTRA DRIVEWAY SPACE AND A LARGE, PRIVATE BACKYARD - PERFECT FOR ENTERTAINING, GARDENING, OR SIMPLY RELAXING IN YOUR OWN OUTDOOR OASIS. 242 MARBLE PLACE IS THE COMPLETE PACKAGE - SPACE, COMFORT, AND LOCATION ALL IN ONE. A RARE OPPORTUNITY TO OWN A TURNKEY FAMILY HOME IN ONE OF NEWMARKET'S MOST DESIRABLE NEIGHBOURHOODS. BOOK YOUR SHOWING TODAY AND MAKE THIS YOUR NEXT MOVE! OPEN HOUSE NOVEMBER 15 TO 16 AT 2:00PM - 4:00PM (id:60365)
19 La Rocca Avenue
Vaughan, Ontario
5 REASONS TO MAKE THIS VELLORE VILLAGE HOME YOURS!REASON #1: PRIME LOCATION THAT CAN'T BE BEAT! NESTLED IN THE HEART OF HIGHLY SOUGHT-AFTER VELLORE VILLAGE, YOU'RE JUST MINUTES FROM CANADA'S WONDERLAND, VAUGHAN MILLS SHOPPING CENTRE, TOP-RATED SCHOOLS, BEAUTIFUL PARKS, AND PUBLIC TRANSIT. EVERYTHING YOUR FAMILY NEEDS IS RIGHT AT YOUR DOORSTEP - CONVENIENCE AND LIFESTYLE COMBINED!REASON #2: COMPLETELY RENOVATED & MOVE-IN READY!NO WORK REQUIRED - JUST UNPACK AND ENJOY! THIS HOME FEATURES A BRAND-NEW KITCHEN WITH STUNNING QUARTZ COUNTERTOPS, NEW CABINETRY, MODERN TILES, AND UPGRADED APPLIANCES. THE MASTER ENSUITE HAS BEEN FULLY RENOVATED WITH NEW CABINETS, QUARTZ COUNTERS, DOUBLE SINKS, AND A LUXURIOUS SOAKER TUB. FRESH PAINT THROUGHOUT, NEW POTLIGHTS, NEWER ROOF, AND NEWER HOT WATER TANK MEAN YOU CAN MOVE IN WITH COMPLETE PEACE OF MIND!REASON #3: SPACE FOR THE WHOLE FAMILY & THEN SOME!WITH 4 GENEROUSLY SIZED BEDROOMS, A SPACIOUS MASTER RETREAT WITH DUAL CLOSETS AND a PRIVATE BALCONY, A FINISHED BASEMENT PERFECT FOR A HOME THEATRE OR GYM, AND TONS OF STORAGE, INCLUDING A CANTINA - THIS HOME OFFERS ROOM TO GROW, WORK, PLAY, AND ENTERTAIN. DOUBLE GARAGE AND EXTENDED DRIVEWAY PROVIDE PARKING FOR THE WHOLE FAMILY!REASON #4: ENTERTAIN IN STYLE - INDOORS & OUT! HOST UNFORGETTABLE GATHERINGS IN YOUR OPEN-CONCEPT LIVING SPACE WITH 9-FOOT CEILINGS AND A COZY GAS FIREPLACE, THEN STEP OUTSIDE TO YOUR PRIVATE BACKYARD PARADISE! FULLY FENCED WITH INTERLOCKING STONE, A LARGE PATIO, AND CHARMING GAZEBO - IT'S YOUR PERFECT SUMMER RETREAT FOR BARBECUES, PARTIES, AND FAMILY FUN!REASON #5: STUNNING DESIGN & NATURAL LIGHT EVERYWHERE! FALL IN LOVE THE MOMENT YOU WALK THROUGH THE GRAND CATHEDRAL FOYER WITH SKYLIGHT! BEAUTIFUL STONE & BRICK EXTERIOR, OPEN-CONCEPT LAYOUT, OVERSIZED WINDOWS, DECORATIVE COLUMNS, AND THOUGHTFUL ARCHITECTURAL DETAILS CREATE A HOME THAT'S NOT JUST FUNCTIONAL - IT'S ABSOLUTELY BEAUTIFUL. THIS IS THE HOME YOU'VE BEEN DREAMING OF! (id:60365)
Ph2 - 28 Interchange Way
Vaughan, Ontario
Experience luxury living in this stunning Penthouse at 28 Interchange Way! This elegant suite features soaring ceilings, floor-to-ceiling windows,and panoramic city views. The modern open-concept layout includes a designer kitchen with quartz countertops and built-in stainless steel appliances. Enjoy two spacious bedrooms, spa-inspired bathrooms, and a private balcony perfect for entertaining. Located in the heart ofVaughan Metropolitan Centre, steps to subway, shops, dining, and major highways. A perfect combination of style, comfort, and convenience (id:60365)
24762 Weirs Side Road
Georgina, Ontario
TOP 5 REASONS TO BUY THIS INCREDIBLE PROPERTY! 1) FULLY RENOVATED & MOVE-IN READY STEP INTO A HOME THAT'S BEEN BEAUTIFULLY UPDATED FROM TOP TO BOTTOM! FEATURING A MODERN KITCHEN WITH GRANITE COUNTERS, NEW CABINETRY, NEW TILES, FRESH PAINT, AND ELEGANT LIGHTING THROUGHOUT. EVERY DETAIL HAS BEEN CAREFULLY DESIGNED TO BLEND STYLE, COMFORT, AND FUNCTION. THIS IS THE ONE YOU CAN MOVE INTO TODAY. WORK, NO STRESS, JUST PURE ENJOYMENT. 2) 10-ACRE PRIVATE RETREAT EXPERIENCE PEACE AND FREEDOM ON YOUR OWN 10 ACRES OF LAND. SURROUNDED BY NATURE, THIS PROPERTY OFFERS ENDLESS POSSIBILITIESWOODLAND TRAILS FOR WALKING OR ATV RIDES, A TRANQUIL POND PERFECT FOR QUIET MORNINGS, AND WIDE-OPEN SPACES FOR BONFIRES, GARDENING, OR WEEKEND GATHERINGS. IT'S A TRUE ESCAPE FROM THE CITY WITHOUT SACRIFICING CONVENIENCE. 3) MASSIVE 60X40 STEEL WORKSHOP THIS 2,400 SQFT STRUCTURE IS A GAME-CHANGER! COMPLETE WITH 16X12 DOORS AND 200 AMP SERVICE, IT'S IDEAL FOR A BUSINESS OWNER, CONTRACTOR, CAR ENTHUSIAST, OR CREATIVE ENTREPRENEUR. USE IT FOR A HOME BUSINESS, STORAGE, A GYM, OR EVEN AN INDOOR SPORTS THE OPTIONS ARE LIMITLESS. 4) RESORT-STYLE LIVING AT HOME ENJOY EVERY SEASON LIKE A VACATION WITH YOUR 40X20 SALTWATER HEATED POOL, ENCLOSED SUNROOM, AND OUTDOOR ENTERTAINING SPACES DESIGNED FOR FUN AND RELAXATION. HOST BARBECUES, SWIM UNDER THE STARS, OR SIMPLY UNWIND WHILE ENJOYING THE BEAUTIFUL VIEW OF YOUR PRIVATE ESTATE. 5) INCOME & INVESTMENT POTENTIAL. WHETHER'RE LOOKING FOR A LUXURY FAMILY HOME OR AN INCOME-GENERATING RETREAT, THIS PROPERTY OFFERS TREMENDOUS FLEXIBILITY. USE IT FOR SHORT-TERM RENTALS, A HOME-BASED BUSINESS, OR FUTURE DEVELOPMENT. WITH LOCATION MINUTES FROM LAKE SIMCOE AND SIBBALD POINT, THE GROWTH POTENTIAL IS UNMATCHED. (id:60365)
3563 Vandorf Side Road
Whitchurch-Stouffville, Ontario
One Of The Largest Parcels Available On Vandorf. This 18.9 Acres Of Agricultural Land Offers A Variety Of Agricultural Uses. Currently Operates As An Equestrian Facility And Riding School. The Property Consists Of An 18 Stall Barn Complete With Tack Room, Grooming Stalls And 70' X 160' Indoor Riding Arena. There Is A Residence On The Property With 4 Bedrooms And 4 Bathrooms. The Location Is Minutes To Aurora And Markham And About 30 Minutes To Toronto. Just Minutes To All Of The Amenities Of Markham. (id:60365)
Bsmnt - 552 Monteith Avenue S
Oshawa, Ontario
Newly renovated legal 2-bedroom basement apartment available immediately in Oshawa, featuring a private entrance, full kitchen, bright living room with two egress windows and eight pot lights, one full bathroom, and in-suite laundry. Includes parking and is located at the convenient Oxford St & Phillip Murray Ave intersection. Tenant will be responsible for 40% utilities. Ideally situated close to Costco, Walmart, Superstore, Oshawa Centre, restaurants, parks, schools, public transit, minutes to GO Station and Hwy 401, and approximately 30 minutes to Ontario Tech University perfect for professionals or small families seeking comfort and accessibility. (id:60365)
Main - 47 Boyce Avenue
Toronto, Ontario
WOW! STEP INTO THIS BEAUTIFUL BRICK BUNGALOW WHERE STYLE, PRIVACY, AND ENDLESS POTENTIAL COME TOGETHER. SET ON A RARE 50 X 150 FT OVERSIZED CORNER LOT AT THE END OF A QUIET AVENUE, THIS PROPERTY OFFERS EXCEPTIONAL TRANQUILITY WITH NO NEIGHBORS IN FRONT, BEHIND, AND ONLY ONE SIDE, ALL WHILE BEING JUST STEPS TO KENNEDY STATION FOR A FAST AND EASY COMMUTE. INSIDE, THE MAIN LEVEL BOASTS 3 BRIGHT, SPACIOUS BEDROOMS, A FULL BATH, AND LARGE WINDOWS THAT FLOOD THE HOME WITH NATURAL LIGHT. THE LOWER LEVEL OFFERS ADDITIONAL LIVING SPACE WITH 3 MORE BEDROOMS, A FULL KITCHEN, AND A SEPARATE ENTRANCE, IDEAL FOR EXTENDED FAMILY OR INCOME POTENTIAL. OUTSIDE, ENJOY A DETACHED GARAGE WITH AMPLE STORAGE AND PARKING, ALONG WITH A GENEROUS LOT THAT INVITES OUTDOOR ENTERTAINING, GARDENING, OR FUTURE EXPANSION. WHETHER YOURE LOOKING FOR A FAMILY HOME, AN INVESTMENT, OR BOTH, THIS RARE TORONTO GEM DELIVERS IT ALL. A TRULY UNIQUE OPPORTUNITY YOU WONT WANT TO MISS! (id:60365)
Basement - 52 Ivorwood Crescent
Toronto, Ontario
Beautifully Finished Basement With a Separate Entrance, Offering a Bright Living Area With Above Grade Windows That Bring in Plenty of Natural Light. Features a Modern Kitchen With Quartz Countertops, Heated Floors, and a Custom Backsplash. Spacious Living and Dining Areas With Pot Lights and Laminate Flooring Throughout. Two Generously Sized Bedrooms, Each With Large Closets and Pot Lights. Convenient Laundry Room With Heated Floors and Tile Finish (id:60365)
1115 - 38 Lee Centre Drive
Toronto, Ontario
Beautiful Ellipse Condo near Scarborough Town Centre with Easy commute to U of T Scarborough Campus and Centennial College, This Newly Painted, Bright One bedroom + Den Unit features 642sf of Open Concept Living Space with Unobstructed North View, Large Den with Closet can be used as Second Bedroom or a comfortable Home Office, Modern Kitchen with Ample Cabinets and Breakfast Bar, Laminate Flooring Throughout. Enjoy Resort-Style Amenities include: Indoor Pool, Full Fitness Centre, Party Room, Billiards, Sauna, 24Hr Concierge. Steps to Public Transit, Parks with Splash Pads, Restaurants, Grocery and All Amenities, Easy Access to Highway 401, Subway and Free Shuttle To Nearby Shopping Centres. (id:60365)

