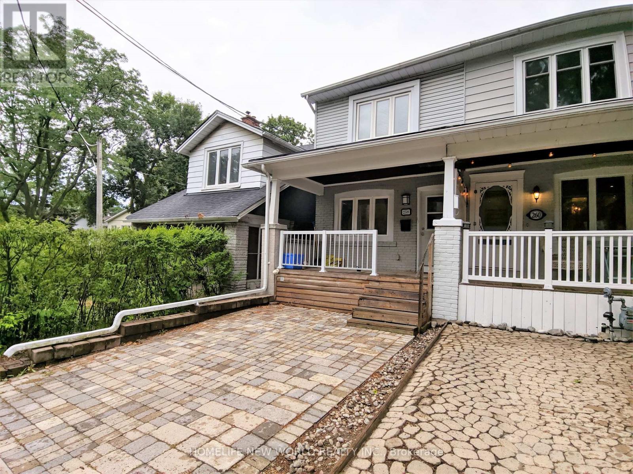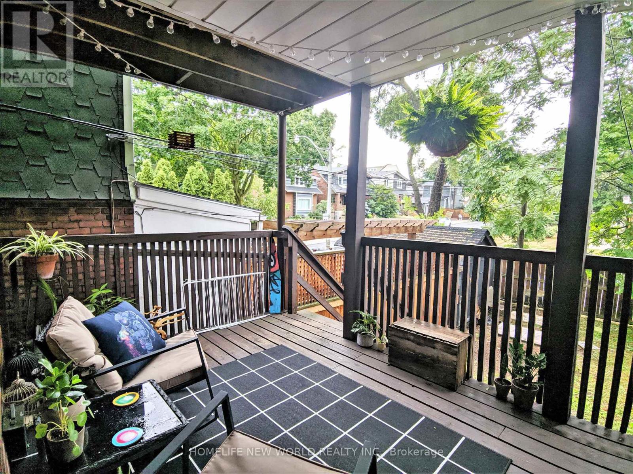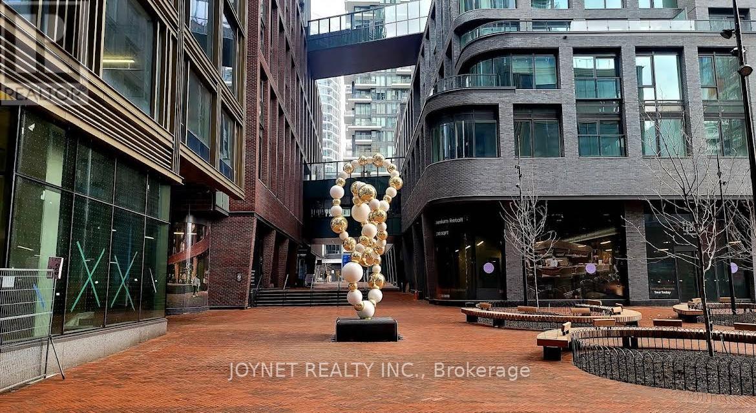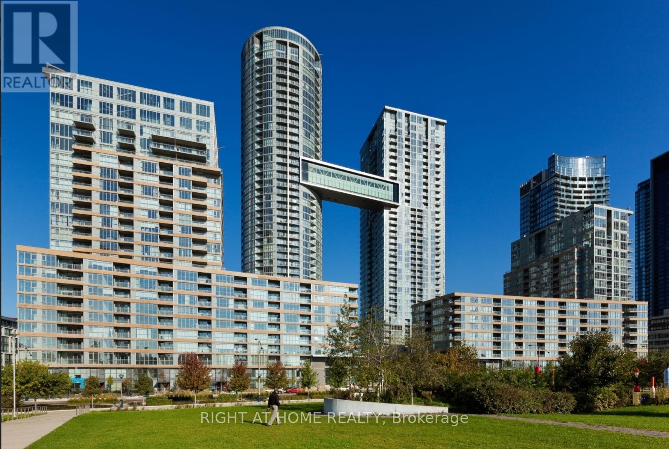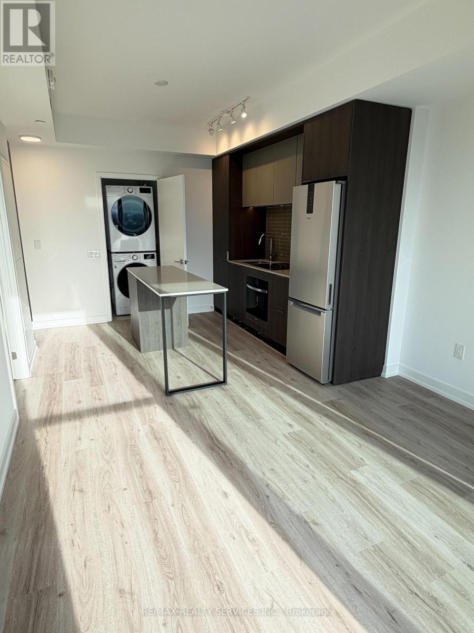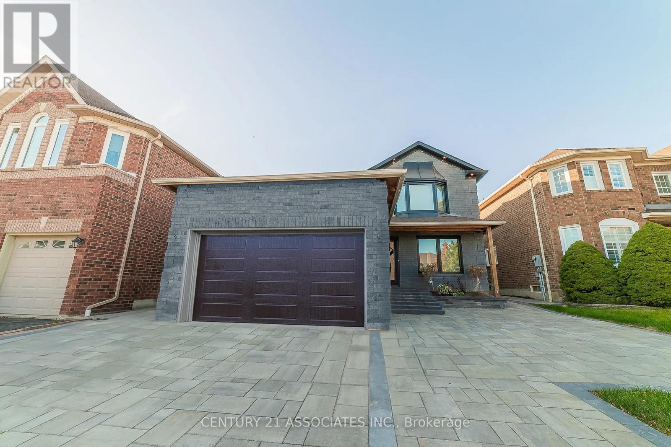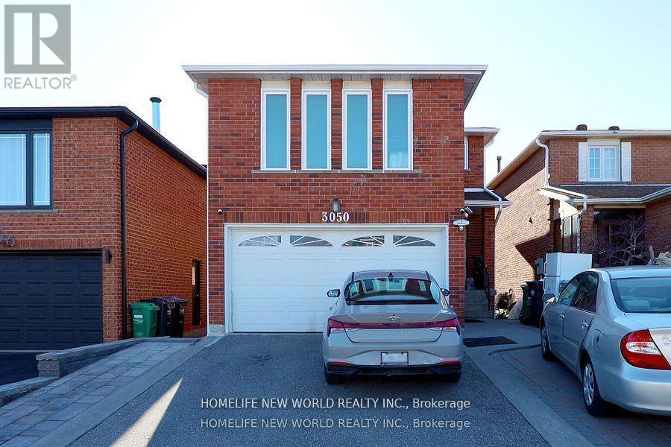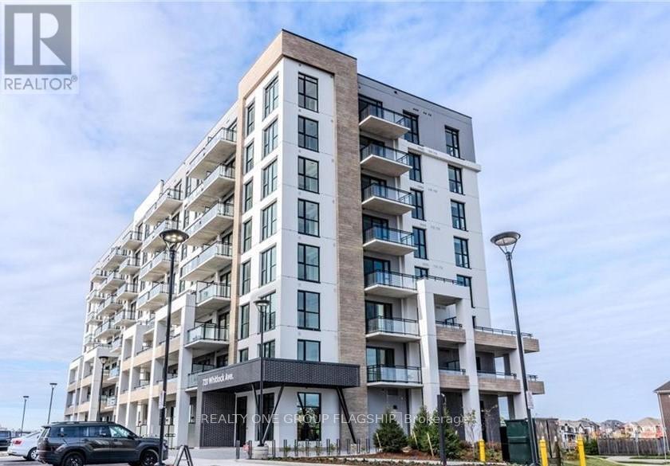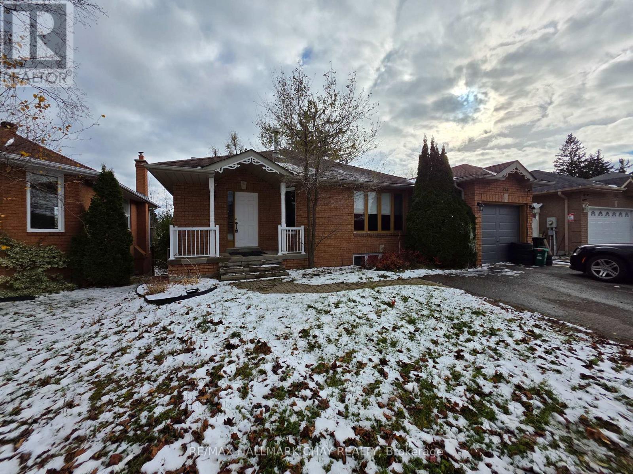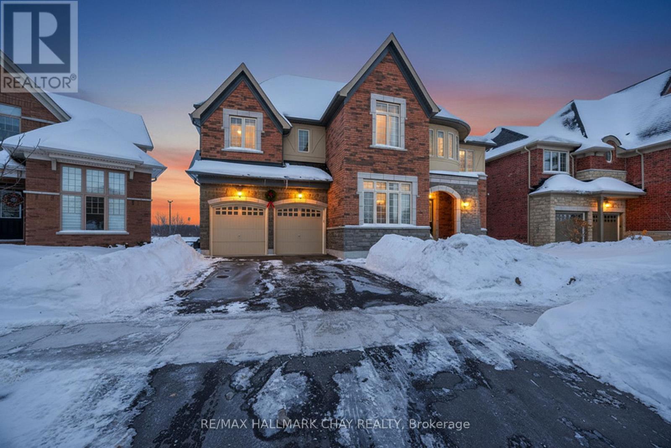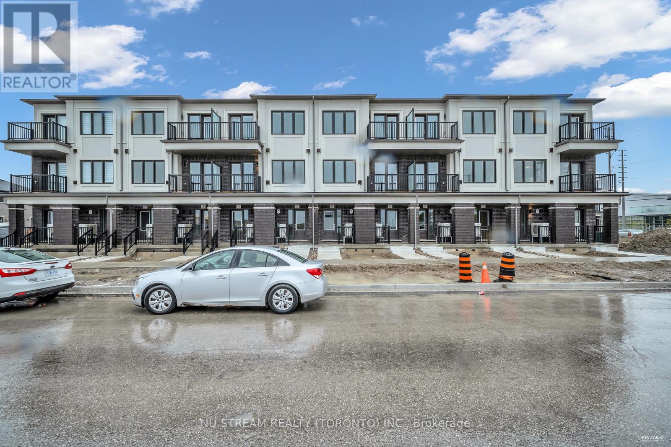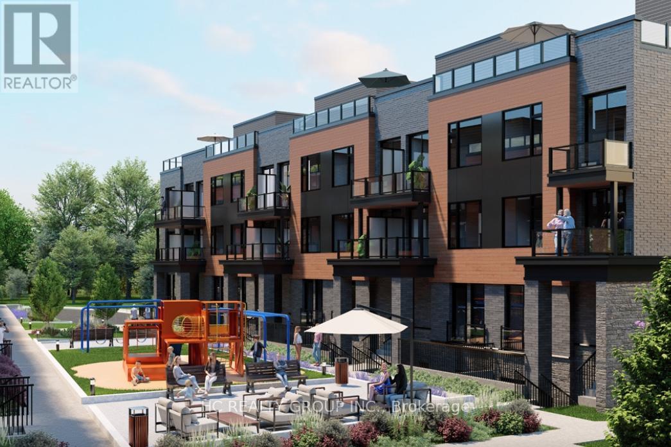2 - 258 Kenilworth Avenue
Toronto, Ontario
Location, Location, Location! Prefect For Young Professional. Lovely 2 bedroom unit with lots of outdoor space. Front Porch, balcony, Backyard For Enjoyment. 88 Walk Score, 79 transit Score. 7 Mins Walk To 501 Queen St E Streetcar, 12 Mins Walk To Woodbine Beach. Walk To Restaurants, Shops, Grocery, Bank Etc. Utilities extra ***Available for Jan occupancy (id:60365)
Main - 258 Kenilworth Avenue
Toronto, Ontario
Location, Location, Location! Prefect For Young Professional. Lovely 1 bedroom unit with lots of outdoor space. Front Porch, Large private Deck, Backyard For Enjoyment. 88 Walk Score, 79 transit Score. 7 Mins Walk To 501 Queen St E Streetcar, 12 Mins Walk To Woodbine Beach. Walk To Restaurants, Shops, Grocery, Bank Etc. Utilities extra ***Available for Jan occupancy (id:60365)
5309 - 88 Queen Street E
Toronto, Ontario
Stunning dream lakeview on higher floor with no block of views! Enjoy natural sun light. Brand new 2-bedroom, 2-bath condo featuring a sleek modern design in the heart of downtown Toronto on Queen St E. This bright and spacious unit offers floor-to-ceiling south-facing windows that fill the space. An open-concept layout, and a stylish kitchen with built-in appliances and contemporary finishes. Experience urban living - just steps from Toronto Metropolitan University, University of Toronto, Eaton Centre, hospitals, restaurants, shops, and TTC/subway access. Enjoy 24/7 concierge service and premium building amenities for your convenience. (id:60365)
2916 - 15 Iceboat Terrace
Toronto, Ontario
Welcome to Parade Condos by Concord, perfectly located on a quiet street just steps from the pedestrian bridge to The Well. This bright and efficient 1+1 bedroom suite features floor-to-ceiling windows, a private balcony, abundant kitchen cabinetry, and generous closet space. Enjoy the convenience of being within walking distance to The Wells premier shopping and dining, as well as countless restaurants, bars, grocers, schools, community centres, libraries, the waterfront, and transit. Toronto landmarks like the CN Tower, Rogers Centre, and Scotiabank Arena are only minutes away. Right next door, the expansive Canoe Landing Park offers 8 acres of green space with soccer fields, playgrounds, a dog park, picnic areas, yoga lawns, and scenic walking and jogging trails. As a resident, you'll have access to the exclusive Parade Club, boasting world-class amenities such as an indoor pool, state-of-the-art fitness centre, yoga studio, squash courts, theatre room, party and games rooms, rooftop terrace with BBQs, and 24-hour concierge. The building also offers guest suites, a children's play area, and ample visitor parking. Live in the heart of CityPlace and experience the best of downtown Toronto at your doorstep. (id:60365)
2109 - 395 Square One Drive
Mississauga, Ontario
Located in the heart of the Square One District, this brand-new one-bedroom suite offers refined urban living in one of Mississauga's most desirable communities. The thoughtfully designed 520 sq. ft. layout is ideal for both everyday living and working from home. Steps to Square One Shopping Centre, Sheridan College, and major transit, the location provides exceptional walkability and convenience. Residents enjoy premium amenities, including a fully equipped fitness centre, modern co-working spaces, community gardens, and elegant lounge and dining areas. The suite features sleek contemporary finishes throughout, with custom kitchen cabinetry, integrated lighting, soft-close hardware, and a stylish bathroom vanity with a seamless basin and luxury stand-up shower. Open to cash jobbers, students and Newcomers!! (id:60365)
6255 Mccracken Drive
Mississauga, Ontario
This beautifully renovated detached home in Mississauga boasts numerous upgrades, including a separate entrance basement apartment with rental income potential. The seller has spent $500k in 2024 and another $365k in 2025 in upgrades and improved the layout of both kitchens, providing a more functional design for everyday living. A newly installed skylight on the second floor brings in natural light, enhancing the homes bright and airy feel. The backyard features a newly built deck, perfect for relaxing or entertaining, while the front and back yards have been upgraded with elegant interlocking for added curb appeal. Located just minutes from the highway, Credit River, and the highly ranked St. Marcellinus Secondary School, and within walking distance to Bancroft Park, this home offers a perfect blend of comfort and convenience. Dont miss out on this exceptional opportunity! (id:60365)
Prime Master - 3050 Olympus Mews
Mississauga, Ontario
Spacious and bright master bedroom with renovated 3-piece ensuite, big window allowing plenty of natural light. 2 closets. Share kitchen and laundry room. Exclusive use of one big fridge. Shared Stove, Microwave, Dryer (coin operated), Washer. Utilities and internet are paid per capita. Quiet Friendly Cul-De-Sac Court.Short Walk To Meadowvale Town Centre. Close To All Amenities - schools, shopping, public transit, parks and trails, major highways. (id:60365)
315 - 720 Whitlock Avenue E
Milton, Ontario
Welcome to this stunning brand-new 1 bedroom, 1 bathroom condo located on the 3rd floor of a modern, sought-after and newest building at the Mile & Creek condo complex. Perfectly designed for comfort and style, this bright and spacious unit with tons of natural light offers a functional open-concept layout ideal for singles, couples, or investors. Private parking and storage locker included. With state of the art building features and amenities this unit offers it all. The fitness center, pet spa, media room, and co-working lounge located within the three-floor amenity pavilion, as well as a rooftop terrace with BBQs and entertainment areas. Other building-wide amenities include a concierge, visitor parking, elevators, automated parcel storage, and a party or social lounge. Enjoy escarpment views from your private balcony-an inspiring backdrop for morning coffee or evening relaxation. The contemporary kitchen features sleek cabinetry, stainless steel appliances, quartz countertops. The living area is warm and inviting, filled with natural light from large windows. The generously sized bedroom includes ample closet space, while the modern 3-piece bathroom offers premium finishes and additional storage. Additional features include in-suite laundry, one private parking space, and access to building amenities. Located in a vibrant, growing community walking distance to parks and schools, with shopping, transit, and major highways close by, this condo offers the perfect blend of comfort, convenience, and scenic beauty. (id:60365)
199 Livingstone Street W
Barrie, Ontario
Charming 3-Bedroom All-Brick Bungalow In A Sought-After Neighbourhood!This Well-Maintained Home Offers A Functional Layout With Spacious Principal Rooms And A Bright, Inviting Atmosphere. The Main Floor Features A Generous Living Room With A Cozy Gas Fireplace, Three Comfortable Bedrooms, And A Large Eat-In Kitchen With Newer Appliances And A Walkout To A Sun-Filled Oversized Deck - Ideal For Relaxing Or Entertaining.Enjoy The Convenience Of Being Within Walking Distance To Shops, Schools, Parks, And Transit, Plus Only A 10-Minute Drive To Georgian College. A Large Driveway With Parking For Two Vehicles Completes This Fantastic Home. (id:60365)
13 Sanford Circle
Springwater, Ontario
Stunning & Spacious, Lovely Family Home With Over 4,000+ SqFt Of Beautifully Finished Space, Featuring 5 Generous Sized Bedrooms & 6 Luxurious Bathrooms! Impressive Main Level Features Soaring 10' Ceilings, Rich Hardwood & Sleek Ceramic Tile Flooring, Oversized Windows That Flood The Space With Natural Light, Plus A Bright & Functional Office Space, Perfect For Working From Home Or An Additional Hangout Space. Large, Inviting Family Room With Cozy Gas Fireplace, Elegant Open Concept Dining & Living Area! Show-Stopping Eat-In Kitchen Featuring A Spacious Island With Seating, Built-In High-End Appliances, Sleek Quartz Countertops, & A Stunning Quartz Backsplash, Perfect For Entertaining Or Everyday Family Living! Upstairs Boasts 9' Ceilings & Offers Five Bedrooms With Their Own Private Ensuite Bathroom, Including A Luxurious Primary Suite With A Massive 5-Piece Ensuite Designed For Ultimate Relaxation After A Long Day. Unfinished Basement Is Awaiting Your Personal Touches! Backyard Oasis Boasts A Fully Fenced, Generously Sized Backyard Perfect For Relaxing Or Entertaining! Complete With A 3-Car Garage Offering Ample Parking And Storage! Ideally Located In The Highly Sought-After Stonemanor Woods Community Just Minutes From Barrie & All Amenities Including Snow Valley, Groceries, Shopping, Schools, Parks, Restaurants, & More! This Home Features Gorgeous Upgrades Throughout, Offering Unmatched Quality & Attention To Detail At Every Turn, A Must See! (id:60365)
14 Matawin Lane
Richmond Hill, Ontario
Beautifully maintained Legacy Hill townhouse in a vibrant Richmond Hill community. Around 1,460sqft of open-concept living space,this home offers bright, modern kitchen with stainless appliances. The versatile main floor room can serve as a home office or a third bedroom. Convenient accessto top-rated schools, parks, transit, and shopping make this ideal for families or professionals seeking comfort and convenience. (id:60365)
517 - 30 Markdale Lane
Markham, Ontario
Welcome to The Markdale - where modern living meets everyday convenience in one of Markham's most loved neighbourhoods. This Brand new 3-bedroom, 2.5-bath stacked townhouse offering nearly 1,300 sqft of bright, modern living space. Main road exposure with excellent natural light and oversized windows throughout. Functional layout with open-concept living area and contemporary kitchen. . Features a large private rooftop terrace with open views, ideal for entertaining and outdoor gatherings, Plus one underground parking spot. Prime Markham location close to parks, top schools, transit, and shopping. (id:60365)

