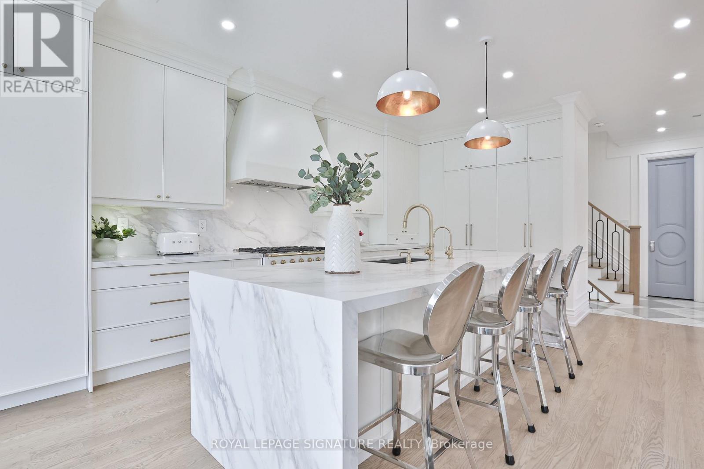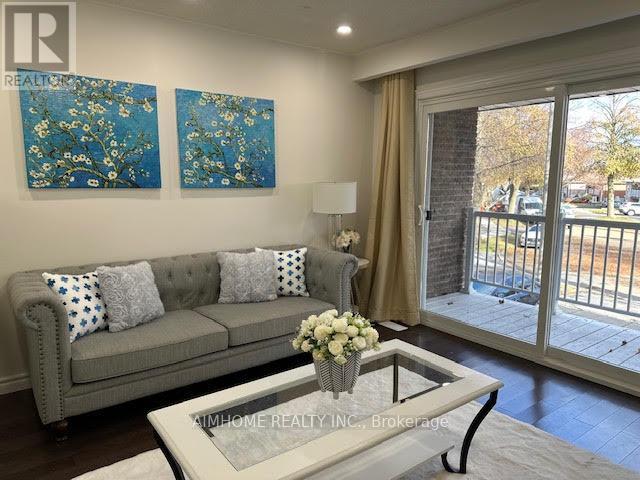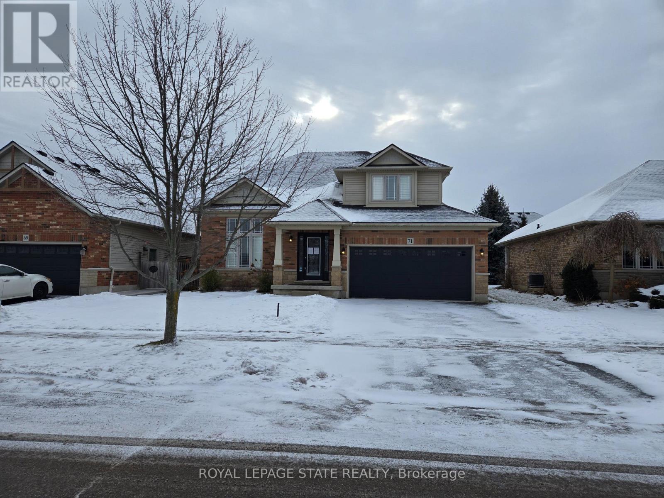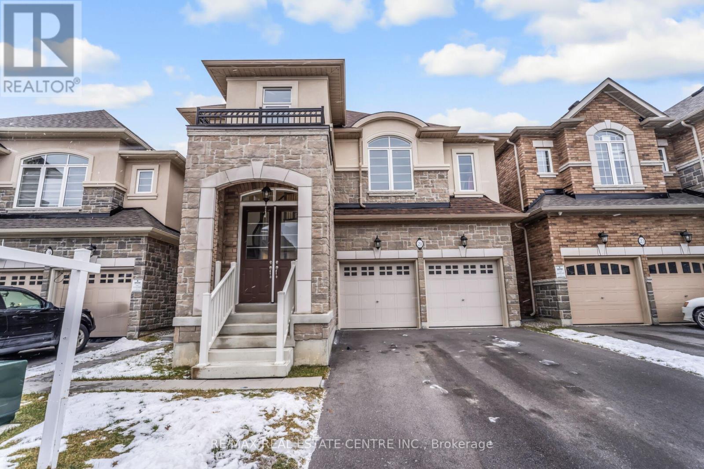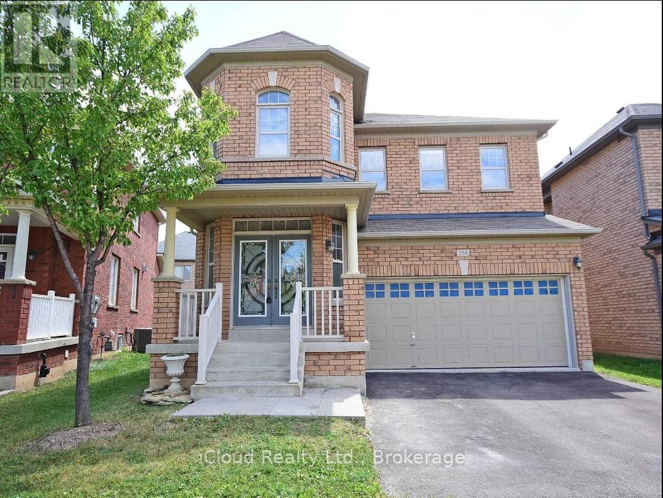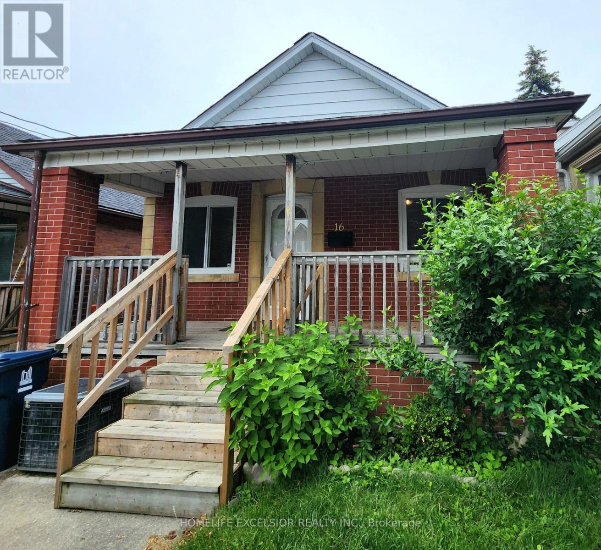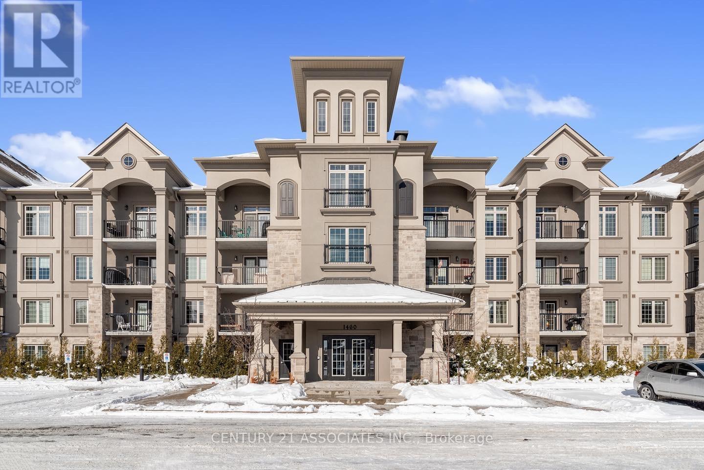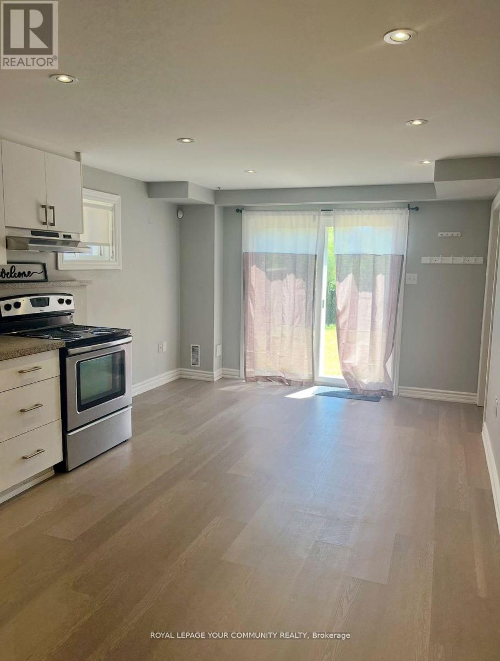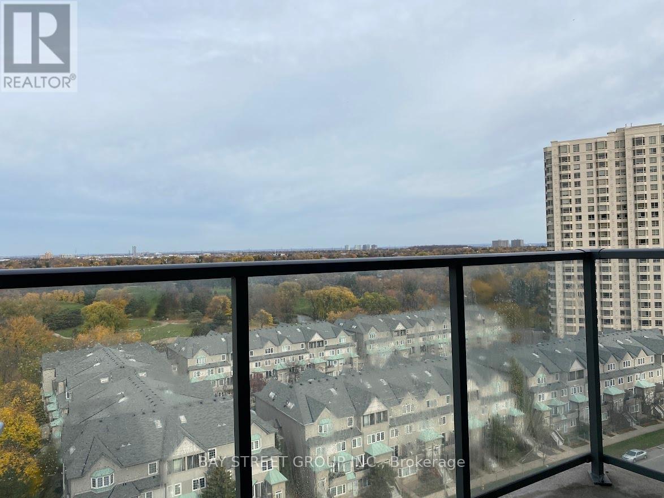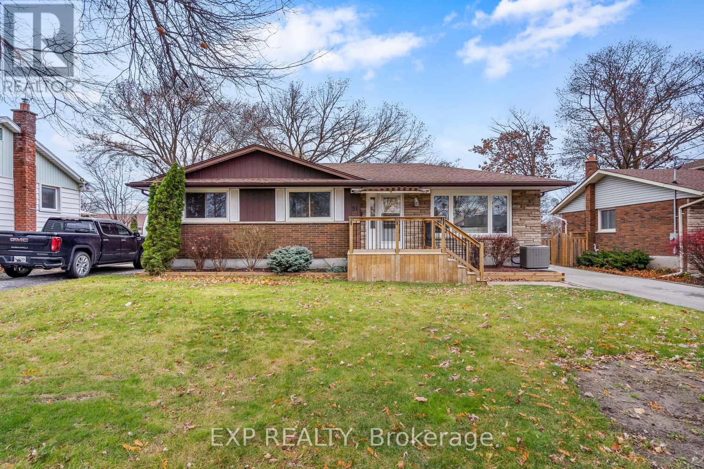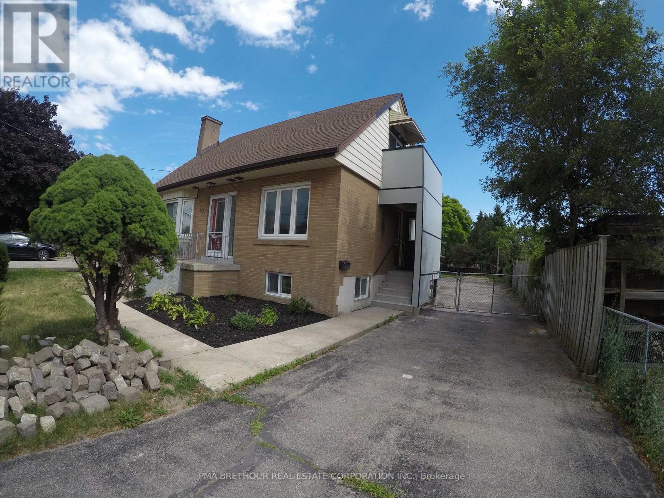28 Belle Ayre Boulevard
Toronto, Ontario
Welcome to 28 Belle Ayre Blvd, an exquisitely reimagined centre hall style residence on a rare 35 x 127.58 ft premium south-facing lot, in the coveted Maurice Cody PS district. Newly renovated throughout, this bright & spacious 4+3 bedroom home offers over 3,700 sqft of meticulous living space. Grand foyer with gleaming checkered tiles, double closet, powder room, large principal rooms with 9.5-10.5 ft ceilings, with wall-to-wall windows, generous spaces for entertaining, and filled with natural light. Oak hardwood floors, custom millwork, built-ins in every closet, tall solid core doors & hardware, elegant sconces & Serena & Lily wallcoverings elevate each level. Custom kitchen with a 10ft waterfall island, matched backsplash, Perrin & Rowe brass faucets with filtration, La Cornue French gas range, 60" SubZero panelled fridge/freezer, hidden coffee station & double SubZero beverage drawers. Side-door mud entrance with custom closet. The Primary Suite boasts a vaulted ceiling, stunning ensuite w/ glass shower, feature wall, heated floors, water closet with washlet & custom double vanity w/ makeup desk. Two walk-in closets complete the suite; one a decadent green with brass hardware; the other a 5th bedroom transformed into a luxurious dressing room/office with built-in desk & window seat. The three additional bedrooms upstairs are spacious & light-filled with walk-in or double closets & new sound-proofed windows. Second flr laundry with sink. The finished lower level features 8-9ft ceilings, heated floors, rec room, 2 flex bedrooms/gym, sleek bathroom, waterproofed, and abundant storage. Sunny oversized backyard with playground, hot tub, lots of grass for the kids to roam free while you dine alfresco on the patio. Extra-wide private double driveway & detached 1.5-car garage accommodate 3 oversized vehicles. Take a stroll to best of Bayview Village & Mt Pleasant's shops, cafes, restaurants, top schools, TTC, Davisville Station, June Rowlands Park, trails & more. (id:60365)
Upper Apartment - 373 Apache Trail
Toronto, Ontario
Brand new renovated Upper Level 3-Bedrm-Apartment In North York. Newly Hardwood Floors Through Out. Newly Paint. Updated White Kitchen & Brand New Washroom and ceramic floor. New balcony and new railings. In A very Quiet and Safe Family-Friend Neighborhood. Top Ranking Cherokee Ps. Close To Bridlewood Mall, Fairview Mall and Victoria Van Horne Plaza. Minutes Walk to Bus Stations(TTC/YRT). Seneca College, Community Center, Library Are All within Walking Distance. Minutes Drive To DVP/404/401. Move in and enjoy ! (id:60365)
71 Cobblestone Drive
Brant, Ontario
Sold "as is, where is" basis. Seller makes no representation and/ or warranties. All room sizes approx. (id:60365)
316-318 Front Street
Belleville, Ontario
Excellent opportunity to own this fully tenanted multi unit, mixed use property with strong cash flow & diversified income. Seize this turnkey investment: a beautifully maintained mixed-use building generating stable, multi-stream revenue from day one. Property highlights include: 5 total fully occupied income-producing units: 2 prime street-level commercial spaces - high-visibility retail tenants, 3 recently renovated 1-bedroom residential apartments - modern finishes, each with their own mini split heating & cooling system & ensuite laundry, strong rental demand. 5 bonus storage units on the lower level - low-maintenance, high-margin ancillary income. This property delivers true diversification: commercial leases for stability, residential for consistent occupancy, and storage for effortless extra cash flow. Perfectly positioned in a vibrant, high-traffic location, this asset offers both immediate returns and long-term appreciation potential. Ideal for the savvy investor seeking secure income with minimal vacancy risk. VTB Available. (id:60365)
21 Kambalda Road
Brampton, Ontario
Absolutely Stunning 3086 Sqft Detached Built By Rosehaven Homes In An Excellent Northwest Brampton Location. This Spacious Residence Features An Impressive Double Door Entry Leading To An Open-to-above Foyer, Creating A Grand First Impression. Offering 4 Generous Bedrooms, A Versatile Upper-level Loft, And 3 Full Bathrooms Upstairs, Ideal For Growing Families. The Primary Bedroom Retreat Boasts A Spa-inspired 6-piece Ensuite And A Huge Walk-in Closet. All Additional Bedrooms Are Generously Sized With Ample Closet Space And Washroom Access. Enjoy Abundant Natural Sunlight Throughout The Home. Highlights Include 9 Ft Ceilings On The Main Floor, Separate Living And Family Rooms, And A Fully Upgraded, Extended Chef-inspired Kitchen With Upgraded Tile Finishes. The Unfinished Basement Includes A Separate Entrance From The Builder, Offering Endless Potential. Fully Fenced Backyard For Privacy And Outdoor Enjoyment. A Perfect Blend Of Space, Upgrades, And Location - A Must-see Home. (id:60365)
284 Landsborough Basment Avenue
Milton, Ontario
Beautiful and spacious modern Legal basement apartment in a highly desirable neighborhood! Features a bright open-concept layout with modern finishes, a full kitchen with stainless steel, fridge, dishwasher, and a separate entrance for added privacy. Conveniently located close to all amenities shopping, transit, and Milton Hospital, Park right across the street and within walking distance to School. Perfect for a small family or professional couple! (id:60365)
16 Sixteenth Street
Toronto, Ontario
Charming Bungalow, 2 Bedroom, 1 Bathroom, 1 Parking, Dining, Living and Bedrooms All With Hardwood Floors, Large Low Maintenance Backyard, Steps from Humber College, Colonel Samuel Smith Park, TTC, Shops, Restaurant, Lake Ontario, Walking Trails, Go station, Short Commute Downtown. Main Floor Only. Basement Rented Separately. Main-floor Tenant Responsible For 67% of Utilities. Shared Laundry. (id:60365)
114 - 1460 Main Street E
Milton, Ontario
This beautifully updated and professionally painted two-bedroom condo in Milton's Dempsey community is ready to move into! This spacious unit has two generously sized bedrooms, two full bathrooms and the convenience of in-suite laundry. Plus, you'll love the added value of two parking spots and a storage locker, a rare find in the area. Situated in Milton's highly sought-after Dempsey neighbourhood, you'll enjoy quick and easy access to Highway 401, GO Transit, top-rated schools, beautiful parks, great shopping and a fantastic selection of restaurants. (id:60365)
1385 Hunter Street
Innisfil, Ontario
Location! Location! 1 Bedroom Walk-Out Basement Unit For Lease In High Demand Neighbourhood Of Innisfil. Open Concept Layout. Bedroom With 2 Above Ground Windows. Freshly Painted Ready To Move In. Walking Distance To Main Shopping Plazas And Amenities. 5 Min Drive To The Beach! (id:60365)
1312 - 185 Bonis Avenue
Toronto, Ontario
Prime Location. Easy Access To 401 & Transit.; Walking Distance To Library, School, Shopping (Walmart, Dollarama, No Frills, LCBO),The GO Train station, TTC Routes On Kennedy/Sheppard Directly to Subway Stations. A Golf Course Nearby For You To Experience Resort-style; Living With Premium Amenities, Including Indoor Pool, Sauna, Rooftop Garden Terrace, Fitness Centre, Party Rooms, BBQ Area, Guest Suite and Visitor Parking. (id:60365)
51 Burness Drive
St. Catharines, Ontario
Welcome to 51 Burness this fully renovated detached brick bungalow with 5 bedroom and 3 full bathrooms has space for everyone. The main floor features an open-concept living, dining, and brand-new kitchen with large island, quartz counters and stainless steel appliances, three bright bedrooms and a renovated 4-pce bathroom. You will love spending time in the bright main family room with natural gas fireplace and an additional 3-piece bathroom. The fully finished newly renovated basement includes two bedrooms, a large recreation room, and a 3-piece bathroom with laundry.The entire home has been renovated top to bottom in the last four months including: new flooring, doors and trim throughout, a completely new kitchen, finished basement and bathroom updates. The home also features a newer furnace, air conditioner, and owned hot water tank.Situated in the sought-after Ferndale/St. Christopher elementary school district, and Thorold Secondary and Denis Morris secondary school district. This large lot features mature trees,,front deck with awning for relaxing over a morning coffee, a private rear patio ideal for BBQs and summer entertaining and shed for storage needs. 4 vehicle parking on an asphalt driveway. Just minutes to the QEW, 406, and Pen Centre, this location is convenient for everyone commuters, families and multi-gen families alike. (id:60365)
67 Cartwright Avenue
Toronto, Ontario
Secondary Suite Approved by City of Toronto | Two Bedroom Lower Level In A Residential Community Across Yorkdale Shopping Centre and Subway | Total Control Over Interior Temperature for Heating and Cooling | Bright Modern Kitchen With Custom Stainless Steel Countertop | Walk-In Pantry | Bright Suite | Easy Care Materials Used In The Suite | Enjoy The Patio Area and Vast Pine Grove in the Backyard | Parking Space At Your Doorstep | (id:60365)

