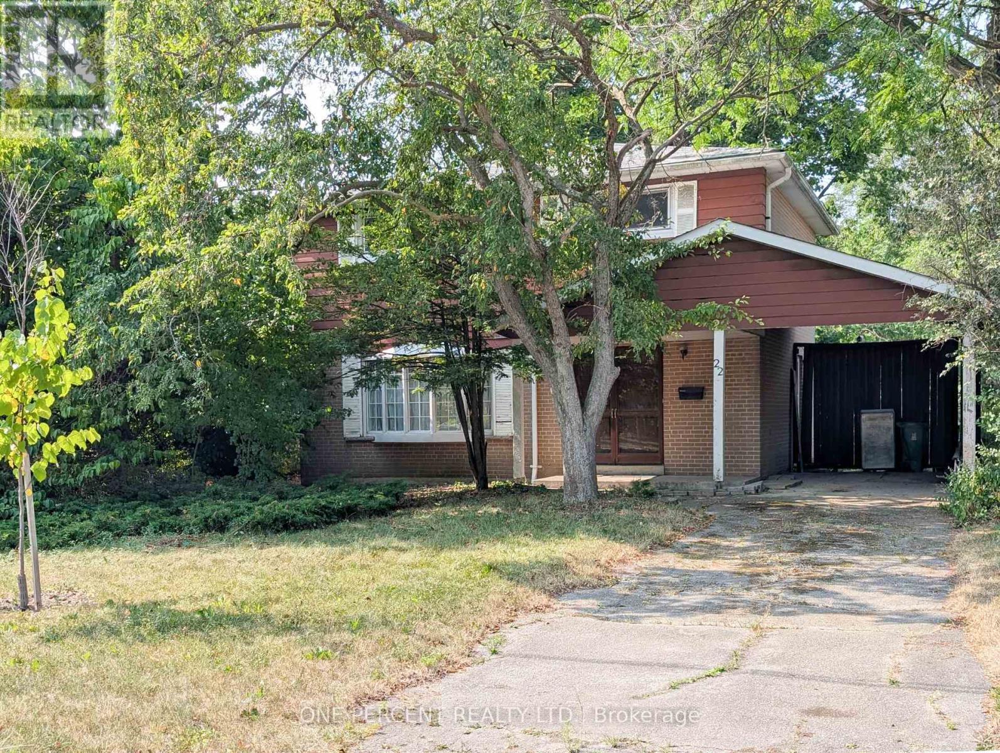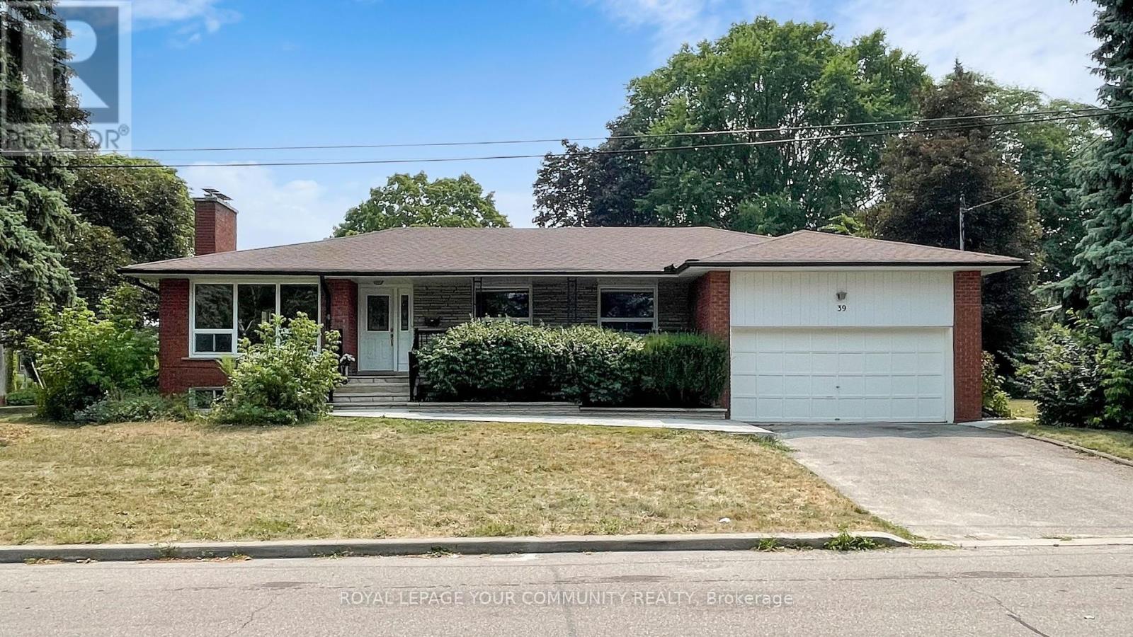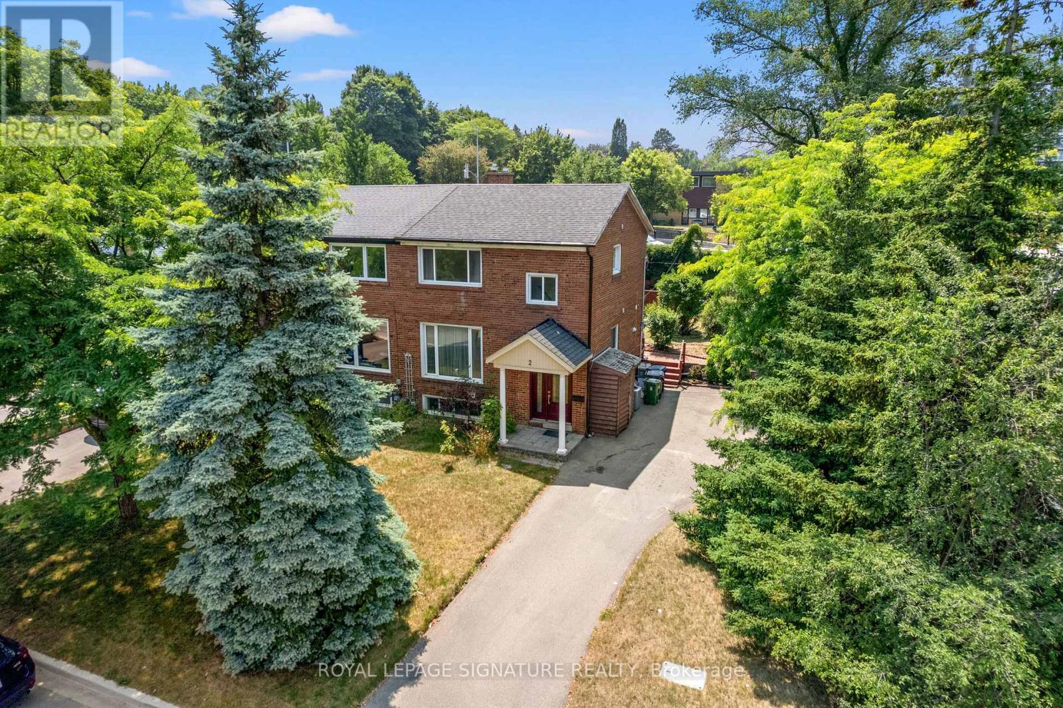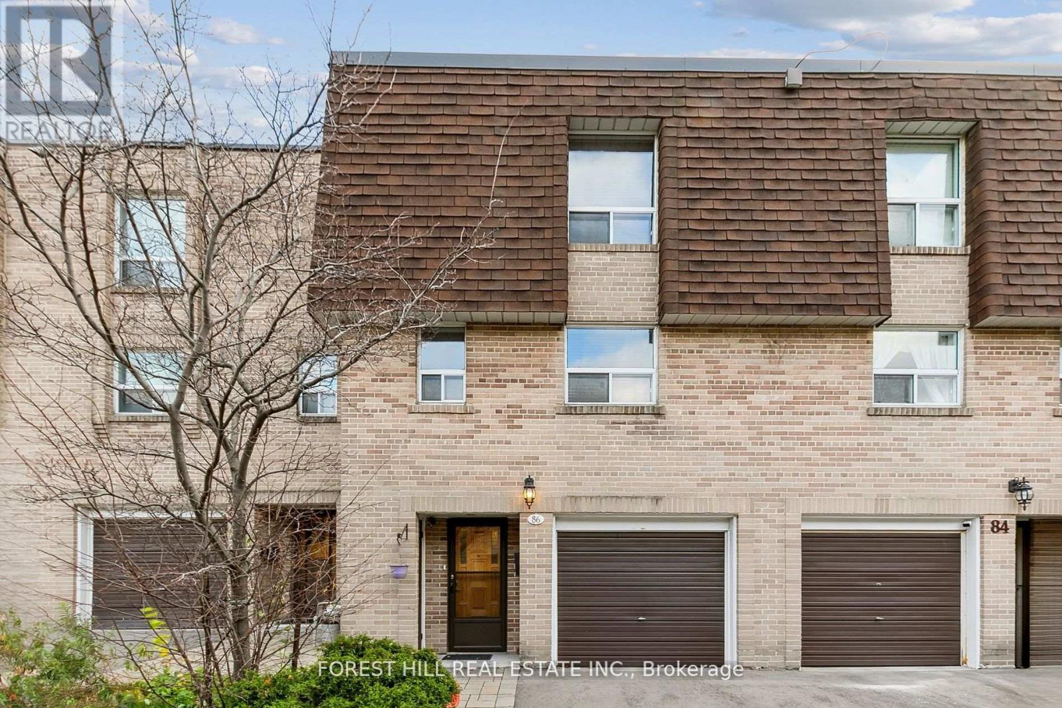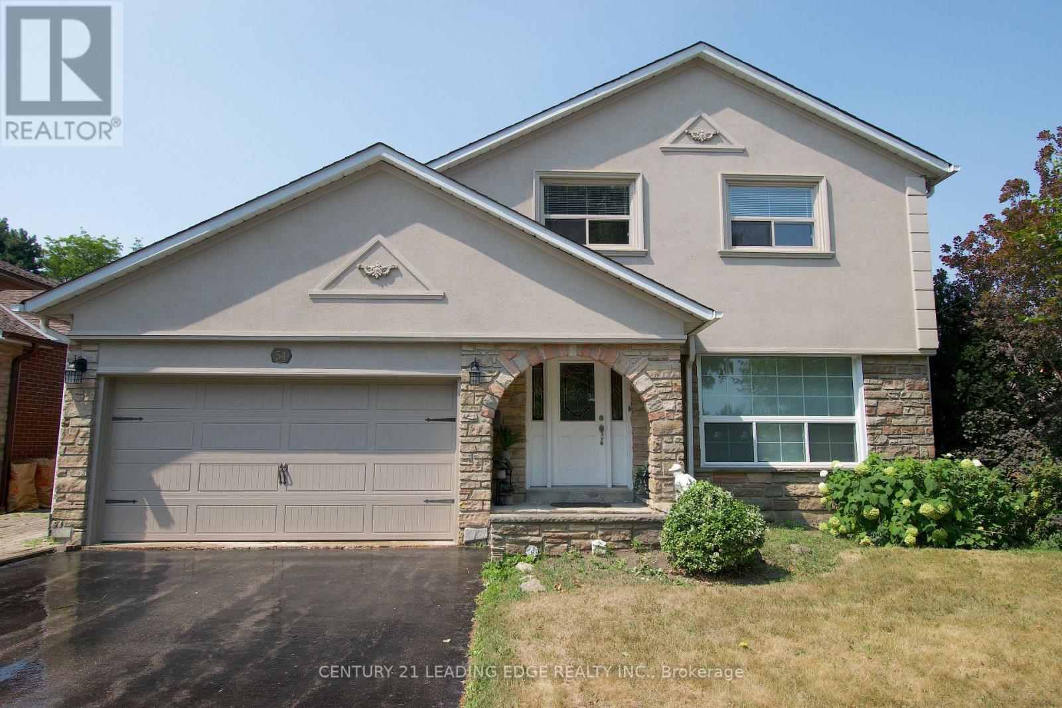22 Gleneagle Crescent
Toronto, Ontario
Welcome to 22 Gleneagle Crescent, a rare opportunity to get into a thriving, transit-connected community. This solid 4+1 bedroom detached home located on a quiet, family-friendly street in one of North York's most sought-after neighborhoods. Set on a rare pie-shaped lot with no sidewalk, this two-story home offers approximately 1,500 sq ft above ground, plus a finished basement and is just a short walk to Don Mills Subway Station. This is more than just a renovators dream many of the costly improvements are already complete, giving you a strong foundation to build on: New 50-year architectural shingles on the roof, 4-year new gas furnace and gas line, New hot water tank (owned), and New smooth-top electric range. The main level features a bright living and dining area, a functional kitchen, and a convenient powder room. Upstairs, you'll find four well-sized bedrooms and a 3-piece bathroom. The finished basement includes a spacious recreation room, a fifth bedroom, and a laundry/furnace room. The home is perfect for end-users, investors, or builders. Walking distance to Don Mills Subway Station, Fairview Mall, TTC, and library, Close to schools, parks, highways (401 & DVP), and all daily conveniences. Don't miss your chance to create your dream home or next project in the sought-after Don Valley Village. Book your viewing today! (id:60365)
176 Melrose Avenue
Toronto, Ontario
Welcome to this stunning family home in Lawrence Park North located on a spectacular 26x150 lot. This home is perfectly situated within the coveted John Wanless Public School(2 short blocks) and Lawrence Park Collegiate High School. This beautifully renovated residence blends timeless charm with modern upgrades in one of Torontos most sought-after streets and neighbourhoods. Step into a grand entranceway that sets the tone for the elegant design throughout. The bright living and dining rooms feature gleaming hardwood floors, architectural ceilings, and a large bay window that floods the space with natural light. The custom kitchen is a chefs dream with stone countertops, stainless steel appliances, 5-burner gas range, built-in buffet, and a peninsula with seating for three. Enjoy everyday comfort in the expansive family room, complete with custom built-ins, oversized windows, and a walkout to the incredible 150-ft backyard perfect for summer entertaining with a large deck, swing set, and multiple storage sheds. Upstairs offers three generous bedrooms and two full bathrooms, including an oversized primary suite with wall-to-wall built-ins, a Juliet balcony, and a private home office (or potential 4th bedroom) with window and closet. The finished lower level includes a cozy recreation room with gas fireplace, a 2-piece bath, custom mudroom, large laundry room with walk-out to backyard (ideal for a pool), and a bonus room for fitness and or storage. Extras include licensed front pad parking, EV charger, and upgraded electrical. Located on a quiet street with A+ walkability to parks, schools, shops and restaurants on either Avenue Road or Yonge Street, Subway, the TTC and easy access to the 401 Highway. A true gem in Lawrence Park North, one of Toronto's premier family neighbourhoods. This is one you will not want to miss! (id:60365)
39 Silverview Drive
Toronto, Ontario
Immaculate and beautifully upgraded 3+1 bedroom raised bungalow nestled in the heart of prime Willowdale, offering exceptional value and unbeatable convenience. This bright and spacious home features finished main floor and finished basement and is ideally located just a short walk to Yonge Street, Finch Subway Station, and top-rated schools. Set on a quiet,family-friendly crescent, this lovingly maintained and upgraded property showcases pride ofownership throughout, with thousands spent on recent improvements. Enjoy a sun-filled layout with generous principal rooms, updated bathrooms, and a fully finished basement unit, perfect for extended family, in-law suite, or additional income potential. Whether you're a growing family, investor, or builder, this home offers a rare opportunity to secure a solid, move-in ready property in one of North York's most desirable neighbourhoods. Steps to public transit,parks, community centres, shopping, restaurants, and all amenities. Don't miss out on this exceptional opportunity to own in a location that truly has it all! 6 public & 7 Catholic schools serve this home. Of these, 8 have catchments. There are 2 private schools nearby. 4 playgrounds and 2 ball diamonds are within a 20 min walk of this home. Street transit stop less than a 3 min walk away. Rail transit stop less than 1 km away (id:60365)
17 Wyndham Street
Toronto, Ontario
Discover this fully renovated semi-detached gem at 17 Wyndham St. in Brockton Village, located on a quiet, tree-lined street just steps from McCormick Park, Queen West, Dundas West, and everything that makes the West End the "Best End". Inside, exposed original brick adds warmth and character to a stylish 3-bedroom, 2-bath layout featuring an open-concept main floor kitchen and dining area, butcher-block counters, stainless steel appliances, solid hardwood floors, and a warm and welcoming living room with a gas fireplace. The second-floor laundry with new washer and dryer (2024) is the kind of everyday upgrade you didn't know you needed. Downstairs, a bright 1-bedroom suite with a separate entrance, large above-grade windows, a tiled glass shower, and private laundry is perfect for multi-generational living, investors, or mortgage assistance. Step outside into a lush garden backyard oasis with a pergola and an impressive outdoor kitchen, ideal for entertaining and making the most of BBQ season. Steps to McCormick Park & Rec Centre, close to Lansdowne subway, TTC streetcars, Sorauren Park, High Park, Lakeshore trails, plus Lansdowne No Frills just around the corner. Public Open Houses 5-7 pm Thursday, August 7th, and 1-4 pm Sunday, August 10th. (id:60365)
2 Guytoi Court
Toronto, Ontario
A rare opportunity to acquire a renovated semi-detached home prominently situated on a quiet cul-de-sac. This property, with its expansive 53.36 ft frontage and irregular shaped lot, offers significant space and privacy in the highly sought-after Don Mills community.Move in with confidence, as major capital expenditures have been addressed. A brand-new furnace and air conditioning system were installed in June 2025, providing top-tier efficiency and peace of mind. The home also underwent a significant renovation in 2017, which included an updated electrical panel, new doors, and a full suite of GE kitchen appliances.The home's functional 2-storey layout is ideal for family living. The main floor is entirely carpet-free and features a generously sized living room with hardwood floors, pot lights, and a cozy fireplace. The modern kitchen and adjacent dining room both overlook the private backyard. A key feature is the winterized, four-season sunroom, offering excellent flexible space for a bright home office, reading room, or play area with a direct walk-out to the yard.The The second floor contains three well-proportioned bedrooms, all with hardwood flooring. finished basement adds valuable living area, including a recreation room and a convenient third washroom (3-piece). The property includes a classic brick front exterior and a private driveway with ample parking for four vehicles.The location combines neighborhood tranquility with exceptional urban access. You are minutes from the upscale Shops at Don Mills and steps from essential amenities including public transit, parks, schools, and a community recreation centre. With major updates complete and a prime location on a large lot, this property represents a turnkey opportunity for any buyer. Open House August 9-10 1pm -4pm (id:60365)
112 Kingslake Road
Toronto, Ontario
RENOVATED TOP TO BOTTOM! Over $250,000 in upgrades. Great investment opportunity with a potential rental income of $5,000/month, main level estimated at $3,000 (Ref: C12118427) and lower level at $2,000 (Ref: C12108596). Welcome to this beautifully updated home in the highly sought-after Don Valley Village community, right in the heart of North York! Featuring a fully finished basement apartment with a private entrance, 3 bedrooms, 2 full bathrooms, a full kitchen, and in-unit laundry, perfect for generating rental income or housing extended family. This home is loaded with upgrades: NEW energy-efficient windows and doors, NEW roof and hot water tank, NEW electrical panel with EV charger, and a NEW spacious composite deck. Freshly painted throughout with NEW interlock stonework, this home impresses from the moment you arrive. Step through the elegant double doors into a smart, open layout with smooth ceilings, new flooring, pot lights, and crown molding throughout. The modern kitchen and updated bathrooms are outfitted with premium finishes for a luxurious touch. Exterior waterproofing and a new trench drain in front of the garage provide added peace of mind. The new stucco facade boosts curb appeal, complemented by hardscape landscaping, freshly laid sod, and beautifully designed interlocking in both the front and backyard. The entertainer's backyard features a large new deck, built-in brick and stone fireplace, gazebo, and even an outdoor bathroom, perfect for hosting family and friends. Unbeatable location: Steps to Hobart and Godstone Parks, top-rated schools (St. Gerald Catholic and Georges Vanier Secondary), and just minutes to Seneca College, T&T, No Frills, Food Basics, and Fairview Mall. Easy access to Don Mills subway, North York General Hospital, Oriole and Old Cummer GO Stations, and Hwys 401 & 404. This home offers the perfect blend of luxury, functionality, and convenience. A true gem you won't want to miss! (id:60365)
133 Robert Hicks Drive
Toronto, Ontario
You're invited to view this stunning semi-detached home with a RAVINE lot offering over 2,000 sq. ft. of beautifully designed living space, nestled in a quiet and desirable neighborhood! This spacious 3-bedroom, 4-washroom gem is perfect for families or savvy investors alike. Step inside through an elegant double-door entry that leads you to the grand 13-ft foyer area powered by pot lights, setting the tone for the warmth and sophistication found throughout. Enjoy an open-concept layout with a sunlit family room & a recently upgraded kitchen (2018) featuring quartz countertops, high-end cabinetry, and stainless steel appliances complimented by a huge island that is perfect for the home chef while enjoying the scenic view, powered by walkout balcony deck, directly from kitchen . Other few upgrades that cannot be ignored such as high efficiency Furnace (2024), fully owned Tankless Hot Water (2021) and new Roof (2021).The house features recently upgraded rich hardwood floors (2024)with no carpet anywhere in the home. Walk out to a charming patio deck that overlooks a scenic ravine lot, your own private outdoor retreat. The generously sized primary bedroom features a spa-like ensuite and walk-in closet space. All bedrooms are spacious, bright, and designed for comfort with a window in each one. The home also features an extra room space that can be used as a Gym or a home office, powered by a rentable walk-out basement with over 11ft high ceiling, crawl space for extra storage and a separate entrance, offering income potential or multigenerational living. Two separate ensuite laundry & Direct access from garage add everyday convenience. Professionally landscaped front & backyards enhance the curb appeal of this already beautiful property. Located close to schools, parks, transit, & major amenities this home checks every box! Don't miss this rare opportunity to own a move-in ready, stylish home with income potential & serene ravine views. Act fast! this wont last long !! (id:60365)
5 - 106 Redpath Avenue
Toronto, Ontario
Welcome to this bright and spacious 2-bedroom, 2-bathroom condo townhouse nestled in the sought-after Redpath Townhomes, just steps from Yonge & Eglinton. Offering over two levels of well-designed living space, this home is the perfect blend of comfort, style, and urban convenience.The main floor features a modern open-concept layout with a cozy fireplace in the living room, perfect for relaxing or entertaining and a Patio/Terrace for those summer BBQs. The updated kitchen flows seamlessly into the dining area, creating a functional and inviting space and a newly added powder room for convenience. Upstairs, step onto newly installed floors. You'll find two generously sized bedrooms, including a primary suite with ample closet space and a full 4-piece bath.Enjoy the convenience of 1 parking spot and 1 locker, plus a quiet, private entrance that feels like home. Located just a short walk to grocery stores, the subway, restaurants, and shopping, this home offers a true city lifestyle in a peaceful townhouse setting. (id:60365)
86 Village Greenway
Toronto, Ontario
Nestled in the highly desirable and family-friendly Henry Farm neighbourhood, this stunning and spacious home is move-in ready. It is a beautiful and well maintained home which offers an ideal blend of comfort, convenience and style. The versatile ground-floor family room, with a private backyard entrance, can serve as a 4th bedroom, ideal for a live-in roommate. It boasts plenty of built-in storage, pot lights, and a large patio door allowing for copious amounts of natural sunlight. Walk out to a spectacular backyard oasis with mature trees and greenery. This picturesque setting is perfect for gardening, BBQ's and outdoor gatherings. Special features include a sun-filled living and dining area along with sizable and south-facing bedrooms. The master bedroom showcases his/her built-in expansive closets and organizers. Other features include a modern and beautiful eat-in kitchen with plenty of cabinet space, double sinks, granite countertops and newly, professionally painted solid wood cabinets and drawers (completed January 2025), two upgraded bathrooms with ceramic tile flooring and hardwood floors in the main living areas and primary bedroom. Recent updates include fresh paint throughout the home, new roof, furnace, central air conditioning, circuit breaker panel, patio door, stainless-steel dishwasher, washer and dryer, light fixtures, driveway and much more. For added security and safety, the property is equipped with three motion-sensor security cameras and carbon monoxide detectors. This gorgeous home is surrounded by scenic trails and parks, with lawn care and snow removal services for easy living. Conveniently located near all amenities such as T&T, FreshCo, Fairview mall, restaurants, a hospital, public schools, Seneca College, Don Mills Subway and Highways 401/404. Don't miss this incredible opportunity to own this exceptional and prestigious home! MAINTENANCE FEES cover a wide range of services compared to other condo townhomes. (id:60365)
217 Hillcrest Avenue
Toronto, Ontario
This Exceptional Property with Three Distinct & Fully Independent Units (with their Own Entrance) Includes A Unique Beautiful Architectural Contemporary Design (Exterior & Interior) In Heart of Coveted Willowdale East and Super Convenient Location, Offers: 3 Car Garages On 2 Driveways, Extensive Use of Hardwood/Porcelain Floor, Square Led Potlights, Tall Windows & Doors, High Ceilings, High-End Millwork Throughout! ** The Main Elegant House Features: An Elevator (with 2 Stops), 4 Spacious Bedrooms, 5 Modern Washrooms, Chef Inspired Kitchen & Open Concept Family Rm W/O to Large Composite Deck and Private Lovely Backyard which Designed for Relaxation and Outdoor Entertaining. Combined Living & Dining Rm Connected Internally to A Large Professional Home Office With B/I Desks & Shelves, and Own Separate Entrance. ** The Property also Includes Two Separate Units, Each with Its Own Private Entrance >> The First Is an In-Law Suite in the Basement: One Bedroom + Den, Features a Full Kitchen, Living area, Laundry and Bathroom, Ideal for Long-Term Tenants or Guests > The Second Is a Cozy Bachelor Apartment, Complete with a Kitchen, Bathroom, and Its Own Separate Entrance, Offers Privacy and Comfort for a Tenant or Independent Living. *** With the Ability to Live in the Main House While Generating Rental Income from Both the Basement Apartment and Bachelor Unit, This Property Is an Outstanding Opportunity to Offset Mortgage Costs. Whether Your Seeking a Multi-Generational Living Space, a Home with Professional Office Capabilities, or an Income-Generating Property *** This Home Offers Endless Possibilities *** Best Schools: Hollywood P.S, Bayview M.S, Earl Haig S.S! (id:60365)
1003 - 28 Linden Street
Toronto, Ontario
Prime Bloor & Sherbourne Location - Tridel's James Cooper MansionModern condo in a beautifully restored heritage building. Open-concept kitchen with center island, granite counters, and under-mount sink. Large bedroom with walk-in closet. Very large Den can easily be used as a second bedroom. Private balcony with clear east-facing views.The restored James Cooper Mansion offers excellent building amenities: fitness center, movie theater, billiards room, party room, and 24-hour concierge service.Unbeatable location with subway, shopping, and restaurants at your doorstep. Perfect combination of historic character and modern convenience in one of Toronto's most connected neighbourhoods. (id:60365)
54 Avonwick Gate
Toronto, Ontario
Spacious & Elegant Family Home in Parkwoods-Don Mills! Nestled in the sought-after Parkwoods neighborhood, this stately 4+1 bedroom, 3-bath detached home offers 3,000 sq. ft. of total living space on a 50 x 140 lot. With a double-car garage, a fully fenced oversized backyard, and a covered stone patio perfect for enjoying sunset views, this home is designed for both comfort and elegance. Inside, hardwood and ceramic flooring flow throughout, complemented by modern lighting, new window treatments, and fresh paint. The updated kitchen boasts sleek black-finished appliances, including a fridge, stove, and dishwasher. Perfect for entertaining, the spacious living and dining rooms seamlessly connect, while the huge family room featuring a wood-burning fireplace and a walkout to the backyard adds warmth and charm. Located in a mature, family-friendly neighbourhood, this home is within walking distance of top-rated schools (Public, Catholic, French Immersion, Private, and I.B.), as well as parks, nature trails, a community centre, a tennis club, and shopping plazas/malls. Minutes from the DVP, 401, 404, and the TTC, makes commuting very convenient. If your family is looking for space to grow, create lasting memories, and enjoy a vibrant community, this well-built and well-loved home is for you! (id:60365)

