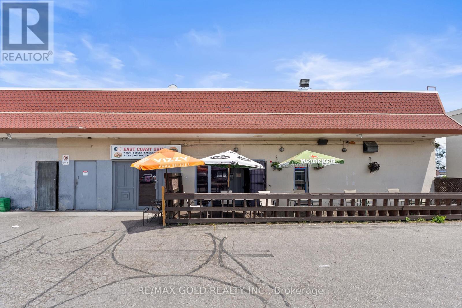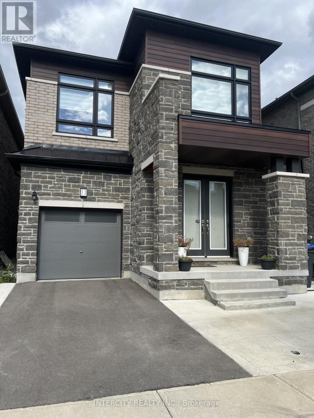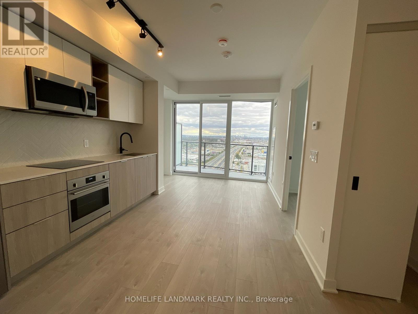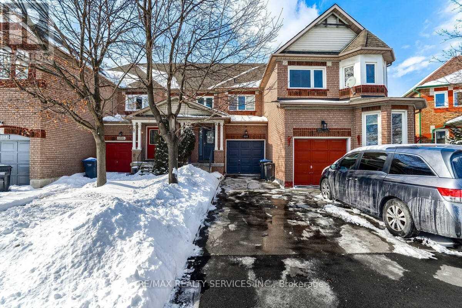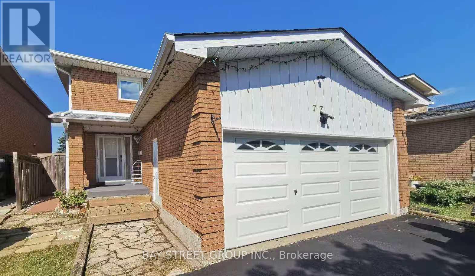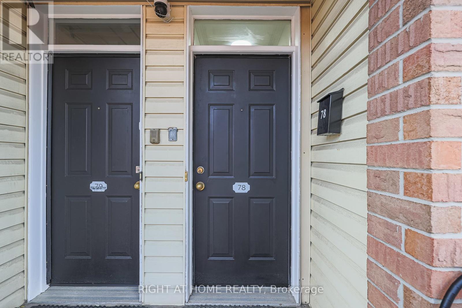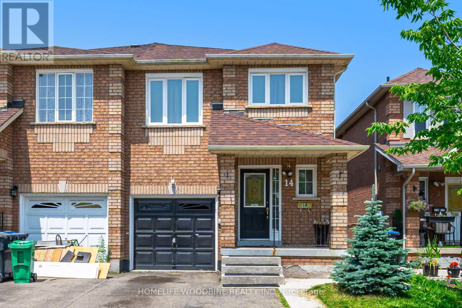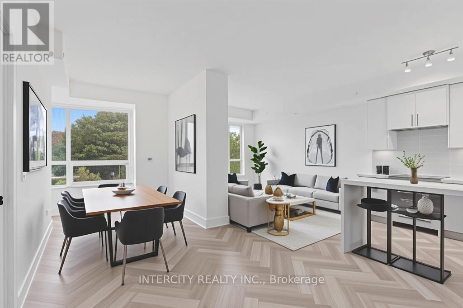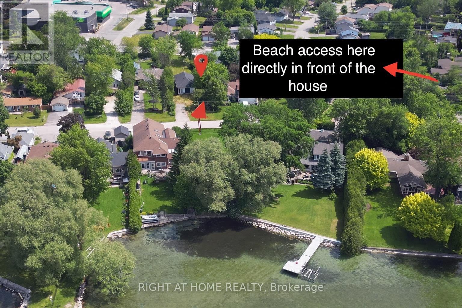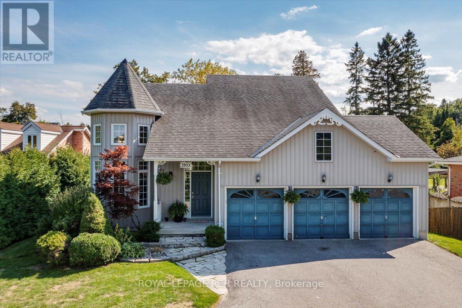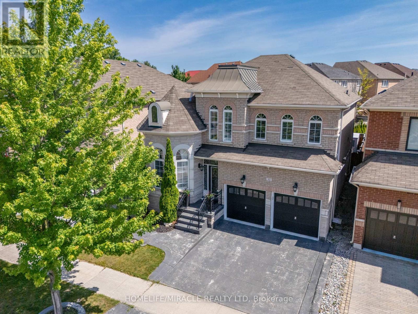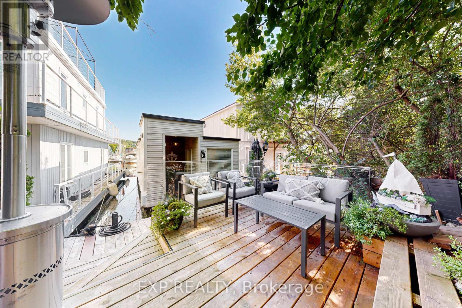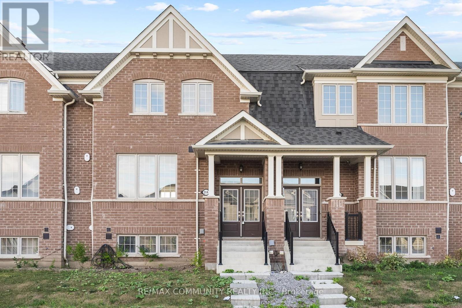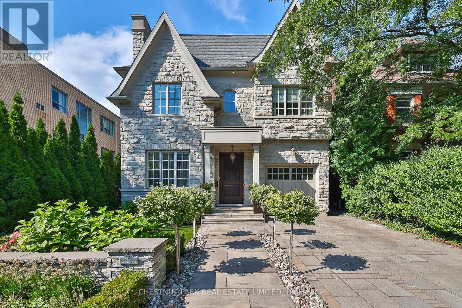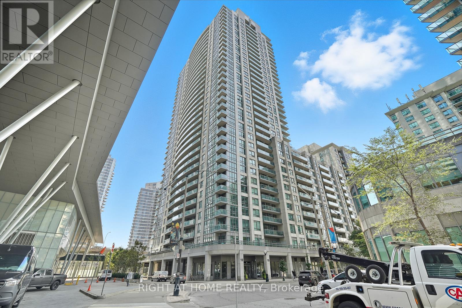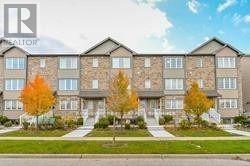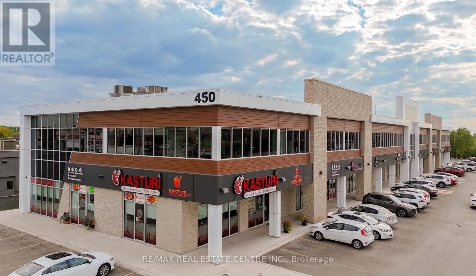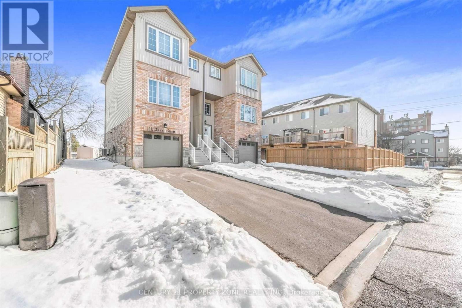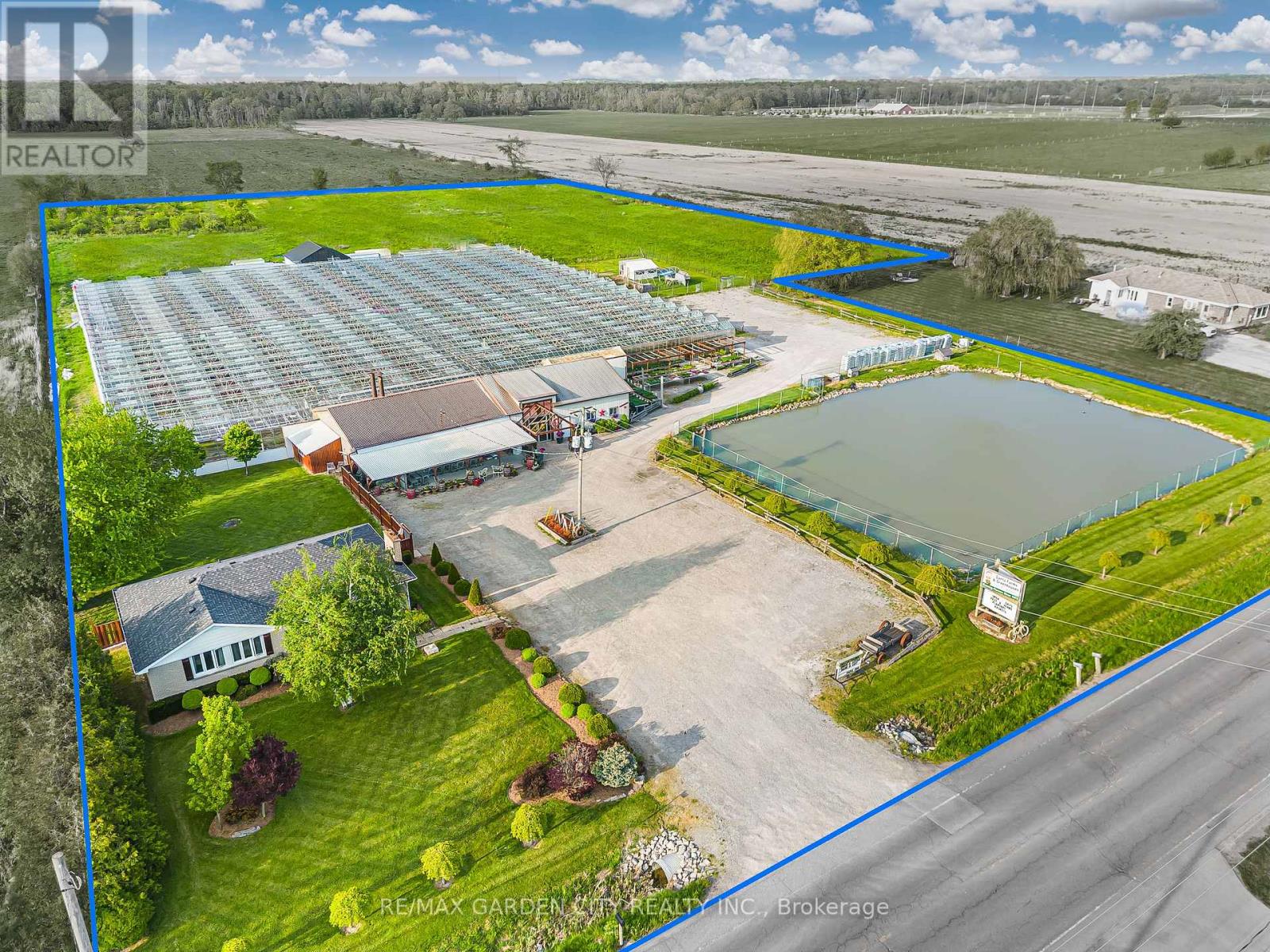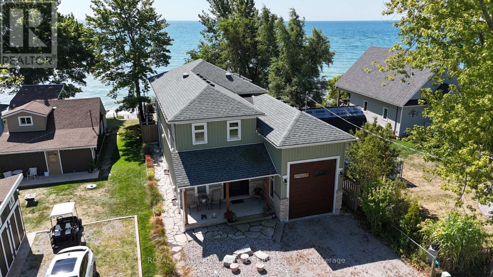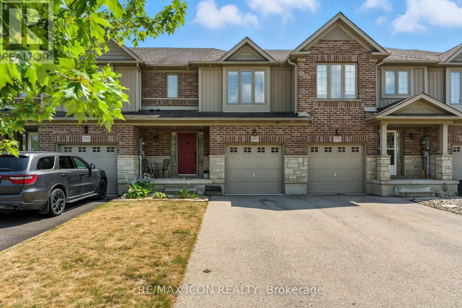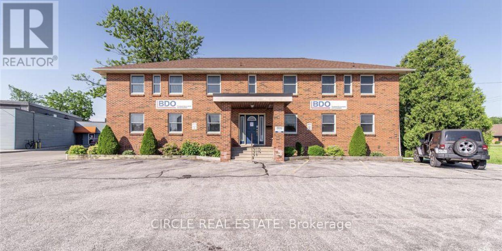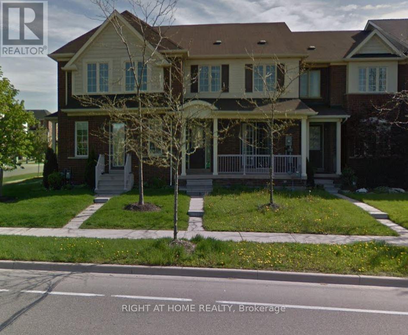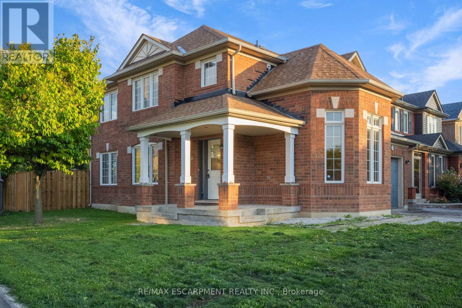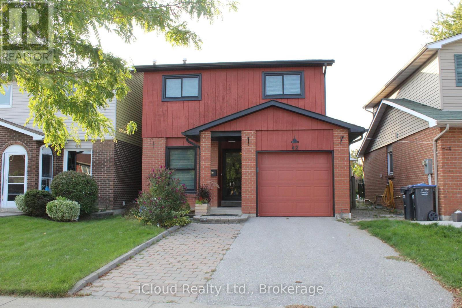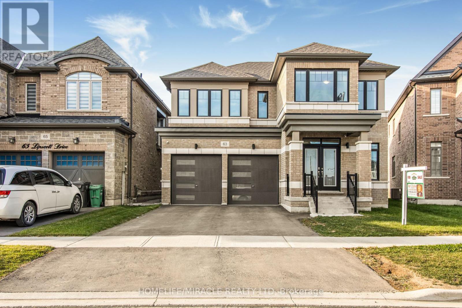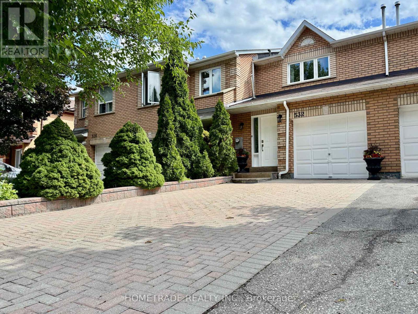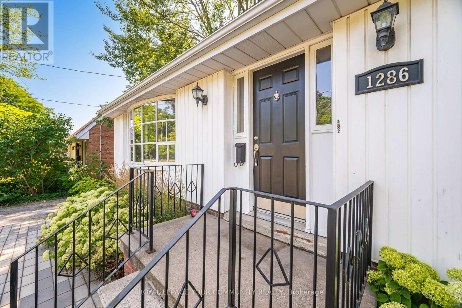2-Lower - 160 Weber Street W
Kitchener, Ontario
On the lower level, You'll find an open-concept two-bedroom, one-bathroom unit with a separate meter, show casting the same modern aesthetic and boasting its own private entrance on the side of the property. unit is equipped with its own laundry facilities and large windows that flood the space with natural light. (id:60365)
413 - 1350 Hemlock Street
Ottawa, Ontario
Welcome to Unit 413 at 1350 Hemlock, a stylish and upgraded suite in the newly built 360 Condos at Wateridge Village! This impressive 2-bedroom, 2-bathroom condo features approximately $20,000 in builder upgrades and offers a spacious 864sq. ft. layout (as per builder's plan).Step inside and be greeted by a bright, open space with high-end finishes throughout. The unit boasts a generous walk-in front closet, a walk-in primary closet, and convenient in-unit laundry. The sleek, modern kitchen is fitted with brand-new stainless steel appliances, quartz countertops, and ample workspace, making it perfect for cooking enthusiasts. Enjoy sunset views from your west-facing balcony, the ideal spot to unwind after a long day. Additional highlights include heated underground parking, a secure storage locker, and building amenities such as elevators and a party room ideal for entertaining guests. Located in Wateridge Village, this condo offers the perfect balance between urban convenience and natural beauty. Enjoy a quick commute to downtown, while being steps away from parks, walking paths, and green spaces. Proximity to key institutions like Montfort Hospital, CSE, CSIS, CMHC, and Blair LRT, as well as local cafes, gyms, and top-tier schools like Ashbury College and Elmwood School, makes this location highly desirable. Whether you're a first-time homebuyer or an investor, this unit is a perfect opportunity to own a slice of contemporary living in a rapidly growing community. Don't miss out on the comfort, convenience, and charm this condo has to offer! (id:60365)
154 Maclachlan Avenue
Haldimand, Ontario
This 3-bedroom, 3-bath freehold townhome by Empire Homes offers high-end finishes, thoughtful upgrades, and modern style throughout. The chefs kitchen boasts quartz countertops, a spacious island with sink, upgraded floor tile, gas stove, and a state-of-the-art fridge. The bright, open layout flows into the living room, where a custom designer accent wall, hardwood floors, and large windows create a warm, inviting atmosphere. Upstairs, the primary bedroom features a walk-in closet and private ensuite, while every room is finished with tasteful fixtures and fresh, neutral tones. The upgraded oak staircase adds elegance, and the unfinished basement is ready for your vision gym, playroom, or additional living space. The low-maintenance backyard with a newer concrete patio and full fencing is perfect for relaxing or entertaining. With no front neighbours, youll enjoy extra privacy and a view of landscaped greenspace. Located steps from a brand-new Catholic/Public school, scenic trails, parks, and the Grand River, this home blends style, comfort, and convenience in a sought-after family friendly neighbourhood. (id:60365)
13 - 107 Kennedy Road S
Brampton, Ontario
*Be Your Own Boss *Great Location To Own A Business** Bar/Pub/Restaurant/Club Same Owner Operating For Over 20Years Can Convert This Bar & Grill to your Own Dream Way** Well Established ** Turn Key Operation ** Superb Family Business ** Gross Revenue 17k-19k* Estimated Net Income $7500-$9000 Monthly ** Excellent Business Opportunity !!! **Super Location! Super Business!! Super Income!! (id:60365)
40 Davis Crescent
Halton Hills, Ontario
Welcome to 40 Davis Crescent - where charm, comfort, and location come together. Nestled in one of Georgetowns most desirable neighbourhoods, this property blends cozy living with an exceptional lot. From the moment you arrive, the curb appeal draws you in with a long driveway offering ample parking, mature landscaping, and a professional exterior lighting system that makes the home glow beautifully at night. Imagine coming home after a long day, pulling into the driveway, and being greeted by this warm and welcoming space. Inside, the home has been lovingly maintained and thoughtfully updated. The bright, modern kitchen features quartz counters and stainless steel appliances, perfect for cooking and entertaining. Fresh carpet on the stairs and upstairs hallway (2022) adds a soft, clean feel underfoot. The insulated garage has been transformed into a functional home gym, ideal for early morning workouts or late-night sessions without leaving the house. Step outside to the real showstopper a beautiful, spacious backyard with plenty of room to entertain, garden, or simply relax. Host unforgettable summer evenings on the patio with a built-in gas line for your BBQ and enjoy the quiet privacy of mature trees surrounding you. Though modest in size, this home offers everything you need: a prime Georgetown location, an incredible lot, ample parking, and thoughtful upgrades throughout. Its the perfect place to start your next chapter. (id:60365)
325 Marshall Crescent
Orangeville, Ontario
Step into this meticulously renovated 4-bedroom detached home, perfectly situated in one of Orangeville's most sought-after, quiet, and family-friendly neighbourhoods. This property is a testament to modern living, offering an impeccable blend of style, functionality, and incredible versatility, making it ideal for growing families and savvy investors alike. Inside, experience the fresh appeal of brand-new flooring throughout, including a stunning porcelain-tiled kitchen and new laminate on the upper level. The bright, eat-in kitchen is a true highlight, opening seamlessly to a private, fully fenced backyard oasis, complete with a charming pergola and meticulously manicured landscaping truly an entertainer's delight or a peaceful retreat. A standout feature is the exceptionally flexible basement, presenting unparalleled potential. Choose to allocate one basement bedroom for upstairs use while converting the remainder into a separate 2-bedroom suite with its own private entrance; alternatively, utilize the entire space as a self-contained 3-bedroom unit, complete with its own kitchen, bathroom, and laundry. This setup is perfect for multi-generational living or a fantastic income opportunity. Additional impressive highlights include convenient main-level laundry, 4-car parking, a Smart Water softener & filtration system, and energy-efficient upgrades throughout. Located on a peaceful, traffic-calmed street, you're just three houses away from a park and splash pad a true bonus for families! Enjoy being minutes from Island Lake Conservation Area, Orangeville Hospital, downtown amenities, and having easy access to two major highways, ensuring a smooth commute. This rare, move-in ready gem where luxury, nature, and practicality converge truly checks every box! (id:60365)
11 Bookton Street
Brampton, Ontario
Location, Location, Location!!! Live in This Absolutely Gorgeous Open Concept Layout, Full With Natural Light , 4-bedroom detached home in the highly sought-after Citypoint community (Gore Rd & Queen St) of Brampton. Main Floor & Hallway Hardwood Floor, All stainless steel Appliances, Living Room With Fireplace, Kitchen With Breakfast Bar & Patio Door Leading To concrete paved & fully fenced Back Yard. Modern Window Coverings & Modern painted, Upstairs offers four large bedrooms, each designed with comfort in mind. The primary suite is a private retreat with a walk-in closet and a spa-like ensuite featuring upgraded porcelain tile, a frameless glass shower, and a freestanding tub. Conveniences include second-floor laundry, and easy transit access! Located in a prime border of Brampton/Woodbridge/Toronto. Just steps from grocery stores, restaurants, parks, schools, and places of worship. Quick access to Hwy 50, 427, Hwy 407, and Pearson Airport makes commuting easy. Experience upscale living in family-friendly neighbourhood and be the very first to enjoy this Home.2 Floors Only!! Basement is rented separately plus 65% utilities. (id:60365)
2802 - 36 Zorra Street
Toronto, Ontario
Modern 1-bedroom + den condo, just 2 years old, on the 28th floor with clear west-facing views of the city and Lake Ontario. It has high ceilings, big windows, stainless steel appliances, and stylish finishes like black faucets and sleek cabinets.Great location with easy access to Gardiner, QEW, and Hwy 427. Close to Kipling and Islington subway stations and Mimico GO. Only 15 minutes to downtown and a short drive to the lakeshore and Humber Bay.Surrounded by shops and services like Costco, IKEA, Sherway Gardens, banks, and a movie theatre.Enjoy amazing amenities: rooftop pool, BBQ area, gym, yoga studio, kids club, games room, co-working space, and moreover 17,000 sq ft of indoor and outdoor space to relax and enjoy. (id:60365)
6888 Dillingwood Drive
Mississauga, Ontario
Well Maintained Freehold Townhouse With Finished Basement Including New Full Washroom. Open Concept Living, **Newly Renovated** Eat In Kitchen W/Centre Island & Breakfast Area. 3 Generous Size Bdrms. No Carpet On Main And 2nd Levels. Long Driveway Parking For 3 Vehicles. Located In A Sought After Neighbourhood, Great Schools Close To Parks, Rec, All Hwys, Lisgar Go Station (id:60365)
1407 - 3883 Quartz Road
Mississauga, Ontario
>> Unobstructed Breathtaking View, Beautiful Unit in City Centre, One Bedroom + One Large Enclosed Den (Flexible Sliding Door) + 2 Baths >>** Virtual Staging on the rooms, Lots of Natural Lights <<< 9 Ft Ceiling, Very Functional Modern Layout, Beautiful, Design & Neutral Color. Beautiful Custom Designed Kitchen with Lots of Cabinetry. **One Parking Spot Included** Great Amenities: 24 Hr Concierge, Outdoor Pool, Rooftop Skating Rink, Exercise Rm & Guest Suites. (id:60365)
77 Toba Crescent
Brampton, Ontario
Welcome to this elegant and contemporary residence in the high demand Heart Lake West community. This well-kept 3-bedroom, 4-bath detached home with double garage and extended driveway. Backing onto school greenspace, it offers open views and privacy. Spacious living room, formal dining room and updated kitchen with eat-in breakfast area. Upstairs, you'll find 3 generously sized bedrooms; Master bedroom with brand-new 4-piece ensuite. Finished basement offers an additional bedroom, full bath, separate kitchen and laundry, with a private side entrance ideal for rental income or multi-generational living. The backyard is perfect for entertaining with a large deck and natural gas line for BBQs. Freshly painted, Updated light fixtures, Carpet-free throughout. New AC, Updated Windows. Situated close to schools, parks, supermarkets, golf, Hwy, and all amenities. Steps to Public Transit, Minutes to Highway 410, Trinity Commons Mall and Heart Lake Conservation Park. Located in a family-friendly community and truly move-in ready! Don't miss the chance to fall in love with your new home! (id:60365)
78 - 760 Lawrence Avenue W
Toronto, Ontario
Welcome to this beautifully upgraded 2-bedroom, 2.5-bath townhouse condo located in one of Torontos most convenient and sought-out neighbourhoods. This spacious and modern home offers two parking spots - a rare find - making city living even more effortless. This home features a spacious open-concept main floor with wood flooring, flat ceilings, pot lights, and crown moulding, a perfect blend of comfort and elegance. The main floor also includes a powder room, ideal for guests. Upstairs, you'll find two generously sized bedrooms, each with its own full bathroom, offering privacy and functionality for families, roommates, or professionals. Step outside to your private rooftop terrace perfect for entertaining, relaxing, or enjoying city views. This home also includes a dedicated parking spot for added convenience. Short walk to TTC, Yorkdale Mall, Parks, Shops, GYM & More. Easy Access to Allen Rd, Hwy 401 & Lawrence West Station. An ideal home for urban professionals, first time home buyers or investors. Move in and enjoy stylish living with everything at your doorstep. (id:60365)
14 Tessler Crescent
Brampton, Ontario
This well maintained 3 bedroom semi detached home in the beautiful and evolving neighborhood Of West Brampton is steps away from shopping, transit, and parks. The home features 3 spacious bedrooms with an oversized primary ensuite bath, eat in kitchen that walks out to a fully Fenced in yard and oversized deck perfect for out door entertaining while inside the basement offers a built in bar and seating area with ample parking in the oversized driveway (id:60365)
108 Succession Crescent
Barrie, Ontario
This legal walk-out unit feels more like a main-floor apartment, its above-ground location filled with natural light, and features large windows throughout. It offers 2 bedrooms, 1 bathroom, and 2 parking spots. Convenient private laundry room with a front-load washer and dryer, dedicated exclusively to this unit. The space is freshly painted, clean, spacious, and fully upgraded. The dream kitchen with high-end appliances (yes, including a dishwasher) and storage galore. With a private entrance and modern finishes throughout, this home, situated in the desirable Innis-Shore neighbourhood, is move-in ready and full of charm. Just a 5-minute drive to the GO station and minutes from Friday Harbour, this location offers easy access to transit and popular local attractions while nestled in a quiet, high-demand neighbourhood. (id:60365)
205 - 2075 King Road
King, Ontario
Welcome to this stunning south-facing 963 sq. ft. residence, thoughtfully designed to combine modern elegance with everyday functionality. With an expansive layout featuring 2 bedrooms, 2 bathrooms, and a versatile den, this home offers the perfect balance of space and style. The open-concept kitchen is a showpiece, complete with quartz countertops, a large kitchen island, and full-sized integrated appliances, creating an ideal setting for both casual dining and entertaining. Sunlight pours through floor-to-ceiling windows, filling the living and dining areas with warmth and energy. The primary bedroom offers a private ensuite, while the second bedroom and den provide flexibility perfect for a home office, guest room, or creative space. A second full bathroom ensures comfort and convenience for everyday living .As a resident of King Terraces, you'll have access to resort-inspired amenities, including a rooftop terrace, outdoor pool, modern fitness centre, elegant party lounge, and 24-hour concierge. This 963 sq. ft. south-facing suite is more than a home its a statement in luxury living. (id:60365)
47 Metropolitan Crescent
Georgina, Ontario
This property is as close to lakefront as you can get without paying full lakefront prices. There are 2 private gated beaches access! One directly across the street and another with 5 min walk down the street to Lake Simcoe The house itself has great bones and structure, and a lot of the big-ticket improvements are already done from previous owner. The Renovation building permit for interior renovation Issued 29, 2021 ( expired but all paperwork in place possibly can be renewed) Recent upgrades with in least 7 years : Roof shingles* Vinyl siding * Windows & Doors. Gas Furnace. All the walls are stripped down to the studs perfect for someone who wants to design the interior their way or may consider to use excisting layout.It set up for 3 bedrooms and 2 bathrooms, separate laundry room an walk in pantry which is highly desirable.This place could be:A renovators flip dream! A dream cottage with all the finishing touches customized or a family home to enjoy the lake lifestyle for decades ! It really is lakefront living without the lakefront price tag.This property is being sold in as is condition no warranties.The Buyer to perform their own due diligence. VTB is up for discussion (id:60365)
1603 - 20 Baif Boulevard
Richmond Hill, Ontario
Prime Richmond Hill Penthouse Corner Unit Approx 1300 Sqft Unobstructed View Looking East And South. Spacious, Bright 2 Bedroom, 2 Full Bath Plus Solarium. Large Open Living Space. Great Location, Steps To Hillcrest Mall, Transit And Restaurants. Ensuite Laundry, Locker And Parking. (id:60365)
1903 Metro Road N
Georgina, Ontario
Welcome to 1903 Metro Road North - your perfect family retreat by the Lake! Stunning 3+1 bedroom, 2-storey home with finished basement offers the ideal blend of comfort, functionality, and location. Step inside to soaring 18.5 ft catherdral ceilings that elevate the spacious open-concept main floor, creating a warm and inviting atmosphere perfect for everyday living and entertaining and the added bonus of the primary B/R on the main level. A true standout feature of this property is the gas heated 27x20 ft 3-car garage with 10.5 ft in height, currently used as a garage and bonus living space - an ideal hangout zone for the kids or a versatile flex area for your lifestyle needs. Love to entertain? You'll fall in love with the oversized 30x20 ft entertainer's deck, complete with hot tub and views of your private pool-sized treed backyard. Whether it's summer BBQs or quiet evenings under the stars, this backyard is your personal escape. Plus, there's ample parking in the front for family and guests or to store your boat or trailer. Location is key - and this one can't be beat. Walk across the street and enjoy De La Salle Park or the quiet Franklin Beach and only a 3-minute drive to Willow Beach, you'll enjoy the best of Lake Simcoe living. Need to commute or run errands? Just a 15 minute drive to the 404 highway and a convenient public transit stop directly across the street connects you to grocery stores, shopping centres, schools, and the Newmarket GO Terminal. Don't miss your chance to own this versatile and beautifully maintained home in a prime Georgina location. 1903 Metro Road N is more than a house - it's a lifestyle. (id:60365)
55 Lensmith Drive
Aurora, Ontario
Welcome to 55 Lensmith in sought after Aurora Highlands in Central Aurora. Nice curb appeal on this bright Four bedroom updated home. The main floor boasts some hardwood floors. Kitchen that is combined with breakfast/dinner area which's features a walkout to large deck area. Family room with fireplace over looking the kitchen area. Updated powder bathroom on main floor. Four bedrooms on 2nd floor with hardwood floors. Updated second floor en suite bathroom in primary bedroom and well as updated second floor main bathroom. Main floor laundry area with access to double car garage. Finished basement with 3 piece bathroom and 5th bedroom. Basement walkout to rear fenced yard. Mature trees in front and backyard. (id:60365)
32 Albert Roffey Crescent
Markham, Ontario
Motivated Seller! Welcome to 32 Albert Roffey Crescent, an exceptional, former model home in the prestigious Box Grove community of Markham. This beautifully appointed 4+1 bedroom, 4-bath detached residence blends timeless elegance with modern functionality and offers over 2,700 sq ft of luxurious living space above grade, plus a professionally finished basement. From the moment you arrive, you'll be captivated by the curb appeal, brick and stone exterior, stamped concrete driveway, and lush, manicured landscaping. Inside, you're greeted with 9' smooth ceilings, crown moulding, California shutters, pot lights, and hardwood floors that flow seamlessly throughout the main level. The gourmet kitchen is a chef's dream featuring granite countertops, stainless steel appliances, a stylish backsplash, and a generous breakfast area that walks out to a custom deck, perfect for summer entertaining. The adjacent family room boasts a cozy gas fireplace, ideal for relaxing evenings. Upstairs, the spacious primary suite offers a large walk-in closet and a luxurious 6-piece ensuite with double vanity, soaker tub, and glass shower. Three additional bedrooms feature large windows and custom closets. The finished basement includes a large rec room, extra bedroom, and ample storage, ideal for guests, in-laws or potentially earning rental income of $2,000/month. Enjoy your private backyard oasis complete with deck, gazebo, hot tub, garden shed, and tasteful exterior lighting, perfect for both relaxation and entertaining. The heated double garage and upgraded finishes throughout make this home truly turnkey. Located just minutes from top-ranked schools, parks, shopping, hospitals, and highways 407/401, this home combines elegance, space, and unbeatable location. Ideal for growing families looking to settle in one of Markham's most sought-after neighborhoods. Your next home awaits you. Don't miss your opportunity! (id:60365)
12 Fish Drive
Aurora, Ontario
** Like New Modern Townhome ** All Modern Conveniences You Would Expect ** Open Concept Layout With Large Kitchen Island ** All New Stainless Steel Appliances ** Luxuriously High Ceilings On All Floors ** Plenty of Kitchen Storage Space Available ** Extra Spacious Bedrooms ** Upstairs Stacked Washer & Dryer in Extra Deep Laundry Closet ** Primary Bedroom With 5pc Ensuite &Walk-in Closet **You Will Not Be Disappointed ** (id:60365)
2 - 7 Brimley Road S
Toronto, Ontario
Come see this 55-foot custom houseboat in the beautiful Scarborough Bluffs that comes with its own boat! Purpose-built for year-round comfort, it blends modern design, smart engineering, and a close-knit waterfront community that keeps life on the dock lively. The heart of the home is the chefs kitchen, featuring a marble island, full-size stainless steel appliances, and a high-end beverage fridge all framed by panoramic lake views. This is the only houseboat in the marina with heated floors throughout, keeping you cozy inside. Enjoy easy access to your two parking spots plus extra landscaped outdoor deck space perfect for entertaining or simply relaxing. On the other side, step out to your private cedar deck, where a 2024 Gala A360Q inflatable boat (included!) is ready and waiting for your next adventure. Just a few minutes' walk away are two sandy beaches, walking and biking trails, and three yacht and sailing clubs. On-site you'll also find a restaurant, pub and snack bar, with shops just a short drive away. Getting downtown is easy just two GO stops or a 30 minute drive. Whether you live here year-round or use it as the ultimate in-town vacation spot, you'll experience tranquil waterfront living unlike anything else in Toronto. Monthly dock fee includes city water, parking, and metered hydro. (id:60365)
314 Coronation Road
Whitby, Ontario
Welcome to Your Dream Home in Chelsea Hill, Whitby's Most Desired Community! This brand new 3+1 bedroom, 3-bath townhouse offers modern luxury and convenience. Featuring hardwood flooring throughout, an upgraded kitchen with stone countertops, and a cozy fireplace, this home is designed for both comfort and style. The flexible ground floor rec room can easily serve as a 4th bedroom or office. 3 spacious bedrooms upstairs include a master suite with a luxurious ensuite, complete with a free-standing tub and shower. Enjoy the outdoors on your large terrace, perfect for relaxing or entertaining. Plus, a double car garage with direct access and ease. Just minutes from Hwy 401, 412, 407, and local shopping like Walmart, Costco, and Amazon, this home is ideal for families. Immediate occupancy move in today and make it yours! (id:60365)
718 - 286 Main Street
Toronto, Ontario
Welcome to a modern and stylish 1-bedroom plus den, 2-bathroom unit at the highly sought-after Linx Condos at 286 Main Street. This unit offers an exceptional living experience, combining sophisticated design with practical functionality. Step inside to a bright and spacious open-concept layout. The durable laminate flooring throughout provides a seamless and modern feel. The den is a true highlight, featuring a door that transforms it into a private second bedroom or a perfect home office, offering a versatile space to suit your needs. Enjoy breathtaking west-facing views, which flood the living space with natural light and offer stunning sunset vistas. The L-shaped kitchen is a chef's dream, featuring sleek stone countertops, an integrated fridge and dishwasher for a clean, minimalist look, and a stainless steel deep sink. The thoughtful layout and high-end finishes create an ideal environment for both daily living and entertaining. The location of 286 Main Street is truly unbeatable. You are steps away from the Main Street subway station on the Bloor-Danforth line, offering a quick and effortless commute downtown. Linx Condos is a one year-new building that provides a host of top-tier amenities for residents. Enjoy the convenience of a 24-hour concierge service, a state-of-the-art fitness center, a workshare space perfect for remote work, and a party lounge for hosting gatherings. Guest suites are also available, making it easy to accommodate visiting friends and family.The Danforth GO station is also just a short walk away, providing an easy connection to the Lakeshore East line. The vibrant Danforth neighborhood is at your doorstep, with a "Walker's Paradise" walk score. Enjoy an abundance of unique restaurants, lively cafes, boutique shops, and entertainment options. With everything from the cultural hub of Greektown to local parks and the beaches just a short drive away, this area offers a perfect blend of urban convenience and a tight-knit community feel. (id:60365)
62 Heath Street W
Toronto, Ontario
Stunning custom-built home inspired by five-star hotel design. Created for both upscale entertaining and everyday comfort, showcasing 10' ceilings, bespoke millwork, coffered ceilings, crown mouldings, expansive windows, natural stone, and oak flooring. The included curated lighting, custom drapery, and select hardware were professionally designed to complement the interiors. An elegant marble foyer sets the tone with sightlines that extend through the principal rooms to the lush, symmetrical gardens beyond. The dramatic living room with floor-to-ceiling marble fireplace flows to a well-sized paneled dining room, which is serviced by a marble-clad servery complete with sink, beverage fridge and cabinetry. The timeless chef's kitchen features premium appliances, custom cabinetry, and a large marble-topped island, opening to a family room anchored by a marble-surround gas fireplace with custom built-ins. Walk out through double French doors to the professionally landscaped rear gardens, where stone terraces frame a central pergola and built-in BBQ, a true oasis suitable for elegant entertaining or casual relaxation. Ascending the skylit staircase to the second floor, the primary suite beckons through a double door entry, boasting a gas fireplace, walk-in dressing room, hidden secondary closet, and spa-worthy 6-piece ensuite with heated marble floors. Two additional bedrooms have direct bathroom access, while the fourth bedroom currently serves as a home office with built-ins. The lower level is fully finished with an office, exercise room, laundry, and a recreation room featuring a custom media wall, a wet bar, and wine cellar. Additional highlights include a recently upgraded state-of-the-art Sonos 5-zone sound system, mudroom with direct garage access, and a separate side entrance. Spanning over 4,400 sf of refined living and ideally located on a tree-lined street just steps from Yonge and St. Clair, this home is move-in ready. (id:60365)
3702 - 19 Grand Trunk Crescent
Toronto, Ontario
Welcome to the heart of downtown Toronto at Simcoe & Lakeshore! This exceptional 2-bedroom, 2-bathroom corner suite soars above the city on the 37th floor, offering an unobstructed southwest exposure with sweeping views of Toronto's skyline, the CN Tower, Rogers Centre, Scotiabank Arena, and the waterfront. WHAT SETS THIS UNIT APART FROM OTHERS IS THE EPIC VIEW. You will absolutely fall in love with this view! By day, the city unfolds before you; by night, the sparkling lights create a breathtaking backdrop you'll never tire of. Inside, the thoughtfully designed layout maximizes space and privacy. Expansive windows flood the open living area with natural light, while the corner design ensures panoramic views from multiple vantage points. The unit comes complete with an owned parking space and an OVERSIZED storage unit, rare finds in the downtown core. Location is everything, and this address delivers. Step outside and you're moments from Toronto's best sports, entertainment, dining, and cultural destinations. From catching a Leafs or Jays game, to enjoying Harbourfront lakeside trails, or dining at world-class restaurants, everything is truly at your fingertips. Direct access to Toronto's PATH network keeps you connected year-round without stepping outside. Residents enjoy a wealth of amenities designed for both relaxation and recreation: an exercise gym, indoor pool, basketball court, sauna, BBQ terrace, and 24-hour concierge. This is more than a home, its a lifestyle upgrade. A rare opportunity to live in the centre of it all, while enjoying comfort, convenience, and views that will leave you inspired every day. (id:60365)
2911 - 99 Broadway Avenue
Toronto, Ontario
This Stunning, bright 1br + den, + 2 full bathroom unit, FULLY Furnished, large balcony and 9ft ceilings. Generously upgraded, including built-in closets, professionally painted, modern trim & doors, quartz kitchen island & tv stand, pot lights throughout. City lights on broadway boasts over 30,000sqft of amenities including fitness centre, 2 pools, outdoor theatre & lounge, bball court, saunas, party room with chef's kitchen. Steps away from Yonge & Eglinton Subway, restaurants & shopping. (id:60365)
1535 - 525 Adelaide Street W
Toronto, Ontario
Luxury Living At Musee In Prime King West! (King &Amp; Bathurst Area) 1 Bedroom + Den Unit With Balcony (Den Can Be Converted Into A Bedroom) 525 Adelaide Street West. Steps From King St W!!, Transit, Plenty Of Trendy Restaurants, Shops, Nightlife &Amp; Easy Access To Financial And Fashion District. Walk Score 98 * Transit Score 100 Modern Kitchen W/ Granite Counter Tops, Stainless Steel Appliances, Microwave, Slide-In Range, Dishwasher, Full-Size Washer And Dryer &Amp; Laminate Engineered Flooring. No Smoker & No Pets Allowed. $300 Key Deposit Required. (id:60365)
Locker - 11 Bogert Avenue
Toronto, Ontario
Locker For Sale. Rented Till September. Must Own A Unit In The Building. (id:60365)
15 - 275 Old Huron Road E
Kitchener, Ontario
Welcome to this beautifully renovated 3-bedroom unit, combining modern comfort with classic charm in a vibrant neighborhood. Conveniently located on Huron Road near Homer Watson in Kitchener, you'll find essential amenities just a short distance away, making everyday living effortless. Schedule a viewing today to discover everything this exceptional property has to offer! (id:60365)
174 Mud Street W
Grimsby, Ontario
Incredible opportunity to own a versatile 9-acre property offering both residential comfort and commercial potential, ideally located just 10 minutes from the QEW and close to major roads and transportation routes. Boasting 351 ft of frontage and 874 ft of depth, this property is perfectly suited for agricultural use, greenhouse operations, or a live-work setup. The charming 1,315 sq ft home features 3 bedrooms, 1 bathroom, hardwood and tile floors, an unfinished basement, new 2025 Furnace & A/C, updated breaker panel, 1,800-gallon cistern, and high-speed fiber internet. A standout 54,000 sq ft glass Venlo greenhouse allows for year-round growing and is equipped with natural gas furnaces and 600V 3-phase power. The 3,200 sq ft insulated barn/storefront includes office space, a lunchroom, two cashier stations, and a walk-in coolerideal for on-site sales or agricultural business. Extras include two gravel parking lots, a rear gravel loading area, a covered outdoor bench space, a 140 x 110 pond that feeds the greenhouse, two sea cans for storage, a two-bay loading area, and a 6,000 sq ft fenced chicken coopproviding extensive infrastructure to support a variety of commercial and agricultural operations. (id:60365)
G 209 - 450 Hespeler Road
Cambridge, Ontario
2ND FLOOR OFFICE SPACE ON BUZZING HESPELER ROAD!Offering approx 1000sqft, ample glass windows, a rough-in for future water, 100amps plus shared parking. With C4 zoning, this is the ideal space for professional offices such as real estate, law, accounting, mortgage, consulting, employment, travel, IT specialist, insurance, and much more! Just South of the 401, you are steps from transportation and every amenity. Dont miss out on this rare location Cambridge Gateway Centre. Immediate occupancy, shell unit that you can build to your desired use. (id:60365)
231 Anne Street
Cambridge, Ontario
Gorgeous Freehold Semi - Detached Unit With Walk Out Basement!! Build In December 2020 Located Near Prestigious Downtown Preston Area , Closer To Major Highway 401 & 407 For Easy Commute.With Great Sunlight & Positive Feel ,It Comes With Open Concept Kitchen , Stainless SteelAppliances. All Modern Amenities Nearby. Provides Urban Feel & Warm Neighborhood. Great LivingAnd Family Area. Large Backyard With 369Sq.M. (id:60365)
174 Mud Street W
Grimsby, Ontario
Incredible opportunity to own a versatile 9-acre property offering both residential comfort and commercial potential, ideally located just 10 minutes from the QEW and close to major roads and transportation routes. Boasting 351 ft of frontage and 874 ft of depth, this property is perfectly suited for agricultural use, greenhouse operations, or a live-work setup. The charming 1,315 sq ft home features 3 bedrooms, 1 bathroom, hardwood and tile floors, an unfinished basement, new 2025 Furnace & A/C, updated breaker panel, 1,800-gallon cistern, and high-speed fiber internet. A standout 54,000 sq ft glass Venlo greenhouse allows for year-round growing and is equipped with natural gas furnaces and 600V 3-phase power. The 3,200 sq ft insulated barn/storefront includes office space, a lunchroom, two cashier stations, and a walk-in coolerideal for on-site sales or agricultural business. Extras include two gravel parking lots, a rear gravel loading area, a covered outdoor bench space, a 140 x 110 pond that feeds the greenhouse, two sea cans for storage, a two-bay loading area, and a 6,000 sq ft fenced chicken coopproviding extensive infrastructure to support a variety of commercial and agricultural operations. (id:60365)
72 Lakeside Drive
Haldimand, Ontario
Your Waterfront Dream in Peacock Point!This custom-built lakefront masterpiece, crafted by Struans Building Group, is nestled in the heart of Peacock Point, one of Haldimand Countys most charming waterfront communities. From the moment you enter, youll be captivated by the unobstructed, panoramic views of Lake Erie that set the tone for this truly unique home.Originally a cherished family cottage for 15 years and now a year-round residence, this 3-bedroom, 3-bathroom home sits on a meticulously landscaped lot featuring flagstone walkways, multiple entertaining decks, and a private winding staircase leading directly to the lake.Inside, youll find 9' ceilings, red oak hardwood flooring, and quartz countertops throughout. The chefs kitchen seamlessly flows into the sun-filled living area, anchored by a custom fireplace built with live-edge wood from the owners farm and sandstone from the Niagara Escarpment.The luxurious primary suite offers the ultimate retreat with an infinity-glass balcony overlooking Lake Erie, a see-through fireplace, a bubbler tub, and heated bathroom floors.The oversized garage is a rare find, boasting 16 ft interior height and 24 ft depth, perfect for your RV, boat, or recreational vehicles. A separate back entrance and concrete staircase to the basement add convenience and functionality.Whether youre looking for a peaceful full-time residence or the ultimate lakefront getaway, 72 Lakeside Drive offers the perfect blend of craftsmanship, comfort, and waterfront living.Dont miss the opportunity to own this one-of-a-kind home in Peacock Point! (id:60365)
297 Vincent Drive
North Dumfries, Ontario
Welcome to 297 Vincent Drive in the charming village of Ayr. This beautiful freehold townhouse is one youll want to see in person. Designed as a smart home, its filled with modern finishes and thoughtful upgrades. The main floor features an open concept layout with luxury vinyl plank flooring and stylish accent walls. The family room is warm and equipped with upgraded LED pot lights brighten every corner inside and out. The kitchen is a showstopper with quartz countertops, stainless steel appliances, and LED under-cabinet lighting. From the dining area, step out to a large, fully fenced yard complete with a stone patio, fire pit, shed, flower garden, and LED lighting - perfect for relaxing or entertaining. Upstairs, the spacious primary bedroom offers a large walk-in closet and ensuite bathroom. There are also two additional generously sized bedrooms. If you need more space, the basement is ready for your personal touch with a bathroom rough-in already in place. Enjoy the best of small-town living while being just minutes from Kitchener, Waterloo, Cambridge, and the 401. This home is completely turn-key! (id:60365)
180 Talbot Street S
Essex, Ontario
A+++ LOCATION, FULLY RENOVATED, EXECUTIVE OFFICES AVAILABLE FOR RENT STARTING AT $499 ALL INCLUSIVE.Hydro, electric, and gas are all included. Perfect for working professionals and young entrepreneurs looking to establish their foot hold in a prime building on a high traffic street. Located in the heart of Essex with parking available. Close to amenities such as grocery store, school, clinic and daycare.Main floor offices and second floor offices available on a minimum 1 year lease. (id:60365)
2521 Postmaster Drive
Oakville, Ontario
Beautiful Townhome Bright Spacious Open Concept Layout. Freehold Townhome In Desirable West Oak Trails. This Townhome Has 3 Spacious Bedrooms, 4 Bathrooms. Finished Basement. 9Ft Ceilings Hardwood Floors, Pot Lights Throughout Living Room Features French Doors To Front Porch. Fabulous Brand New Renovated Kitchen With Quartz Counter Top, S/S Appliances New Fridge, Microwave, B/I Dishwasher, Dryer & Washer. Beautiful Electrical Fixtures, Fenced/Private Bkyard (id:60365)
86 Valonia Drive
Brampton, Ontario
*3D Virtual Tour & Floor Plans Attached * Above Grade 2786 SF * Basement Finished Area 1036 SF*Welcome to your sun-filled oasis backing onto a tranquil ravine! Freshly painted 4+1 Bed3.5Baths, this spacious detached home sits in a prime, family-friendly neighbourhood peaceful yet minutes from Highway 410/407, Brampton Transit, top schools, parks and shopping. Step through the dramatic double-door entrance into a grand foyer leading into formal living and dining rooms, then on to a large family room warmed by a cozy fireplace, complete with potlights for an inviting glow on winter days. No carpets here; gleaming floors flow throughout. A main-floor office and a spacious laundry/mudroom with inside access to the double-car garage round out this level. The heart of the home is the bright, airy kitchen with custom cabinetry, a breakfast area, potlights, and a walkout to a huge deck (painted 2024)overlooking a lush, treed backyard ideal for morning coffees or summer barbecues. Upstairs,discover four generous bedrooms all with ample closet space and new flooring (2020). The primary suite features a room-sized walk-in closet and a spa-like ensuite with a soaker tub/jacuzzi. Also, brand-new semi-ensuite (2024), ensuring convenience for family or guests.The fully finished, sunlit basement (2022) offers a separate walk-out entrance, large above-grade window, pot lights, kitchen, separate laundry and open-concept living space perfect for a nanny suite or entertainment area. Major systems have been cared for: owned A/C (2016),owned furnace (2020), new sump pump, plus extensive renovations in 2020 (kitchen, flooring in hallways, office, powder room and bedrooms)and 2022 (basement appliances). (id:60365)
216 - 65 Bristol Road
Mississauga, Ontario
Fabulous Location! Well maintained, move-in ready 2 Bedroom, 1 Bath Walk up condo suite with balcony, 2 parking spots and outdoor pool. Easy access to Hwy 401, Hwy 403 & Hwy 407. Close to Schools, Shopping, Restaurants, Parks & Amenities (id:60365)
14 Yvonne Drive
Brampton, Ontario
Detached 3-bedroom, 4-bathroom home on a prominent corner lot, offering a perfect blend of functionality and comfort. Step inside to a welcoming foyer that leads to a bright office space enhanced by grand windows, ideal for working from home or managing household tasks. Adjacent to the main entrance is a versatile den or additional bedroom complete with its own ensuite, providing privacy for guests or family members. The main floor boasts an open concept layout that seamlessly connects the kitchen, breakfast nook, and living area, creating a bright and inviting space for daily living and entertaining. A convenient 2-piece washroom completes the main level. Large windows throughout the home fill each room with natural light, enhancing the warm and airy ambiance. Upstairs, three generously sized bedrooms provide ample living space for the entire family. The primary suite features a spacious walk-in closet and a large ensuite bathroom. Additionally, you will find a separate laundry room on the second floor for added convenience. The unfinished basement presents an excellent opportunity to customize additional living space to suit your needs, whether it be a recreation room, home gym, or extra bedrooms. This home combines thoughtful design, bright interiors, and a highly desirable location, making it an ideal choice for families all while being close to schools, parks and tons of amenities. Taxes estimated as per citys website. Property is being sold under Power of Sale. Sold as is, where is. RSA (id:60365)
1109 Highland Street
Burlington, Ontario
Semi detached the whole house including basement for rent. Carpet-Free Home With 4+1 Bedrooms, 3 washroom and 2 Kitchens, 2 laundries .Updated fully furnished basement with extra kitchen and separate entrance. 6 car Parking Eat-In Kitchen With Stainless Steel Appliances. on suite laundry on main level and in basement too, Bright Bay Window And Hardwood Floors Featured In Spacious Living Room, Through Main And Second Floor. Large Driveway And Green Front Yard With Mature Trees. Steps Away From Huge Park/Playground. Vibrant Lakefront, Shopping, Highways And Go All Minutes Away. (id:60365)
42 Lindridge Avenue
Brampton, Ontario
Welcome to this well-maintained 5 Level Backsplit in the sought-after 'L section'. This home boasts laminate flooring throughout and updated bathrooms. The backsplit design has an open-concept feel while maintaining a sense of separation. The galley Kitchen has a sunny eat-in area for your morning breakfast, coffee or light meals. Off the Dining room is a powder room and a separate side entrance. The large sunny Family room has access to the rear balcony and a view of the backyard. Three good-sized bedrooms with an updated bathroom boasting a walk-in shower. The lower Living room has a fireplace for those cozy nights, enjoying a late movie. The Basement is partially finished with a kitchenette. Situated close to all your amenities - schools, shopping, parks, walk to bus-stop, quick access to Hwy 410. Furnace, Windows, Roof/eaves have all been updated. A wonderful Family home for many years to enjoy. (id:60365)
63 Lipscott Drive
Caledon, Ontario
Welcome to this elegant, 2 year old house offering nearly 3500 SQFT of luxurious living space, nestled on one of the most desirable family oriented neighborhoods. This beautifully crafted residence features 5 generous size bedrooms, each complete with ensuite ensuring comfort and privacy for the whole family. Upgrades throughout the house! Hardwood, Quartz countertops, Premium Tiles and a Legal Builder built Side Entrance! The main floor office can easily serve as a 6th bedroom for guests or extended family. The open concept dining area offers a perfect space for formal gatherings. A grand great room adorned with elegant ceilings and a cozy fireplace, perfect for relaxing and entertaining. The house ornamented with a chef inspired kitchen, outfitted with quartz countertop and spacious breakfast area with a walkout to a huge backyard. The modern Bedroom boosts a spa like 6 piece ensuite and spacious for ultimate comforts. Located just minutes from top rated schools, recreation centers, Public transit and Scenic Parks. With quick access to Hwy10, Mayfield Rd, McLaughlin Rd comminating is effortless. Additional features includes double car garage, Parking space for 6 vehicles, Unfinished Basement offering potential. Upgraded Lot for ultimate space and Privacy! (id:60365)
Th8 - 4055 Parkside Village Drive
Mississauga, Ontario
Beautiful 3-Bedroom, 2-Level Townhouse! Well-maintained by the Owner, this bright open-concept townhouse is ideally situated on a quiet west-facing street. Featuring a gourmet kitchen with premium stainless steel appliances & breakfast bar, spacious family & dining rooms with floor-to-ceiling windows & zebra blinds. The primary suite boasts a spa-like 5pc ensuite, walk-in closet & private balcony, while the second bedroom offers a large closet & balcony access. With 9ft ceilings, engineered hardwood throughout, central vacuum, powder room & full bath, this stylish and functional home is perfect for family living and entertaining. Welcome to your new townhouse! Priced to Sell! (id:60365)
532 Steddick Court
Mississauga, Ontario
Absolutely stunning and spacious townhouse located on a quiet, child-safe street in a highly sought-after neighbourhood. Steps to top-rated schools, shopping, transit, parks, community centres, library, Square One, Heartland, and easy access to Hwy 401/403. Beautifully updated throughout, featuring hardwood floors on the main and second levels, a bright and sun-filled kitchen and living room, and a walk-out to a private fenced backyard patio. Enjoy a fully finished basement and an extra-long interlock driveway with plenty of parking. This hidden gem is move-in ready and a must-see! Some photos AI Virtually Staged For Illustration Purpose. (id:60365)
1310 - 2481 Taunton Road
Oakville, Ontario
Experience elevated living in the heart of Oakville with this beautifully maintained offers a thoughtfully designed layout featuring a generous walk-in closet and a sleek, modern condominium, where luxury and convenience blend seamlessly. This spacious one-bedroom suite bathroom. The open-concept living and dining area is flooded with natural light, creating a warm and welcoming ambiance from the moment you enter. At the heart of the home, the stylish kitchen boasts gleaming quartz countertops and premium stainless steel appliances ideal for both everyday cooking and enjoying your morning coffee. Step out onto your private balcony and take in the stunning, unobstructed views of the Niagara Escarpment from the Living room, Balcony, and Bedroom with a charming glimpse of Lake Ontario visible from the balcony. This unit comes complete with a dedicated parking space and a storage locker, offering you both convenience and peace of mind. Don't miss the chance to call this elegant retreat your home. (id:60365)
1286 Kipling Avenue
Toronto, Ontario
Charming Today. Full of Possibility Tomorrow. Located in sought-after Princess Rosethorn, this delightful one-and-a-half-storey home isn't just move-in ready its move-in smart. With potential for a custom build or fourplex (permitted under Toronto's new zoning rules), this is a rare opportunity to live or invest in a future-forward neighbourhood. Refinished Hardwood Floors & Freshly Painted Throughout, Enjoy The Expansive 12'X 30' Deck in this backyard straight out of a fairy tale with soaring trees, incredible privacy, and endless potential. Whether you're dreaming of entertaining, relaxing, or future plans, this expansive outdoor space is ready to become something extraordinary. Great School District, Easy Access To Public Transit, Close Proximity to Pearson Airport, Sherway Gardens And Much More. Roof, Eaves, Most Windows & Back Door Replaced 2016. Newer Weeping Tile, Furnace 2017, Roof Approx. 2015. Front Yard Landscape and Interlock 2021,New Modern Fence 2018, Smart Thermostat (Nest). Basement Flooring 2023. **Please note that the Living Room, Dining Room and Upstairs Bedroom Virtually Staged (id:60365)




