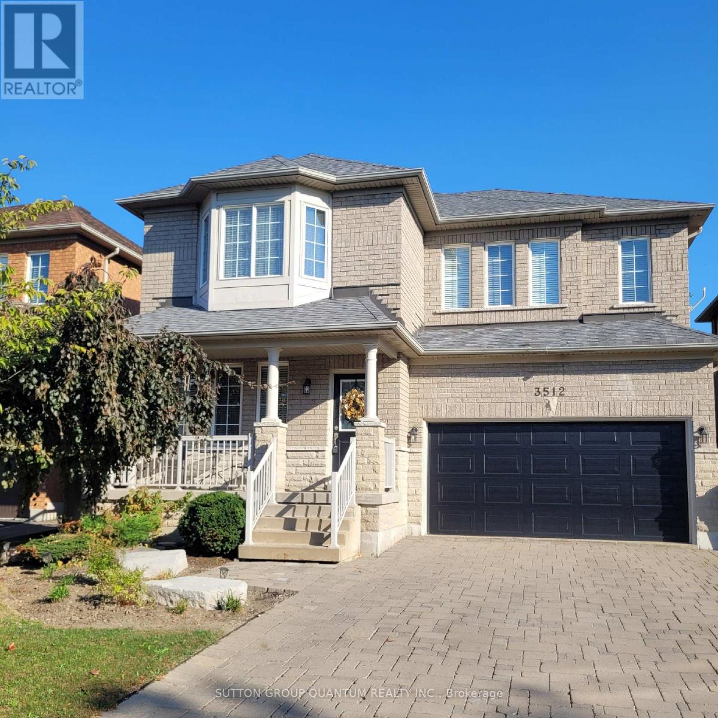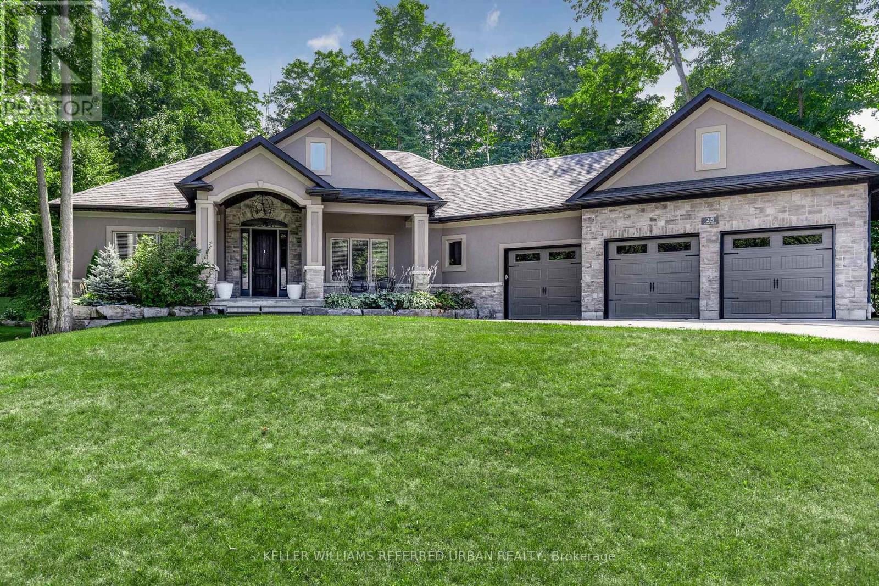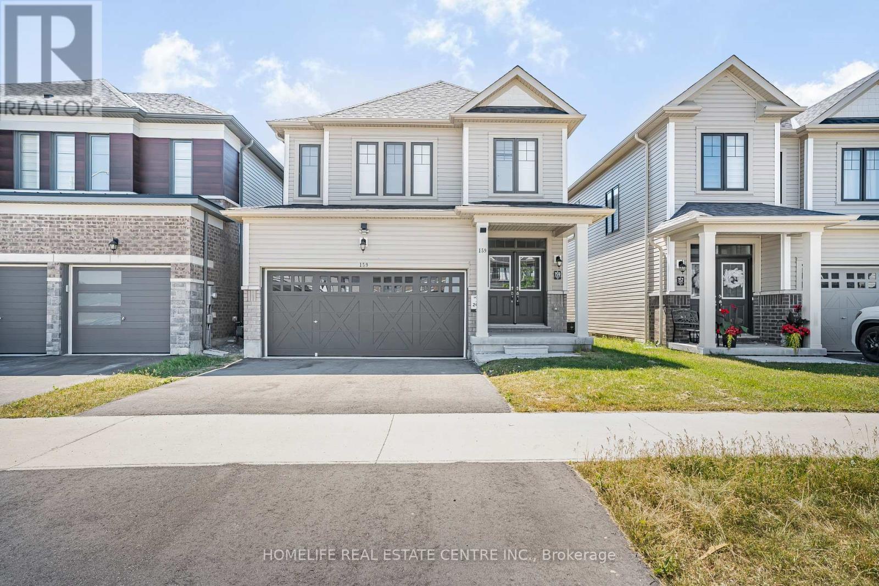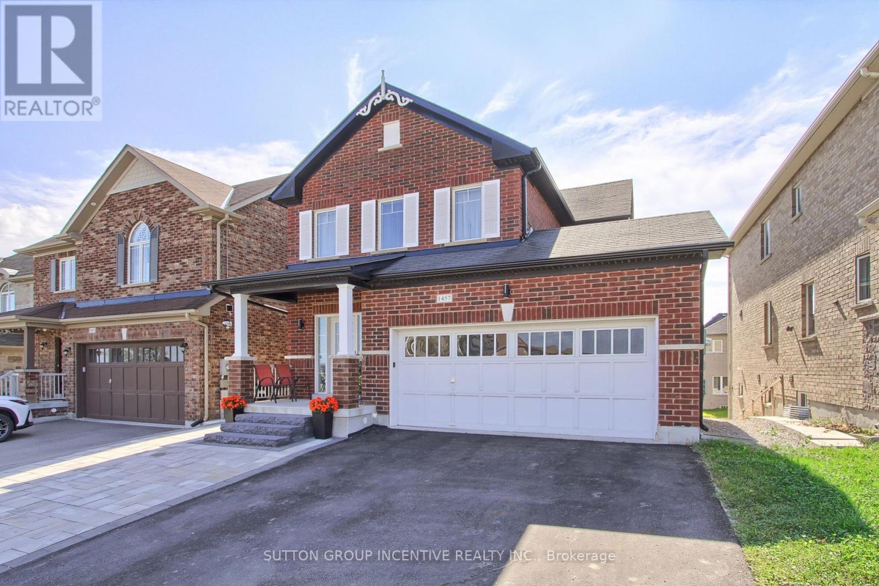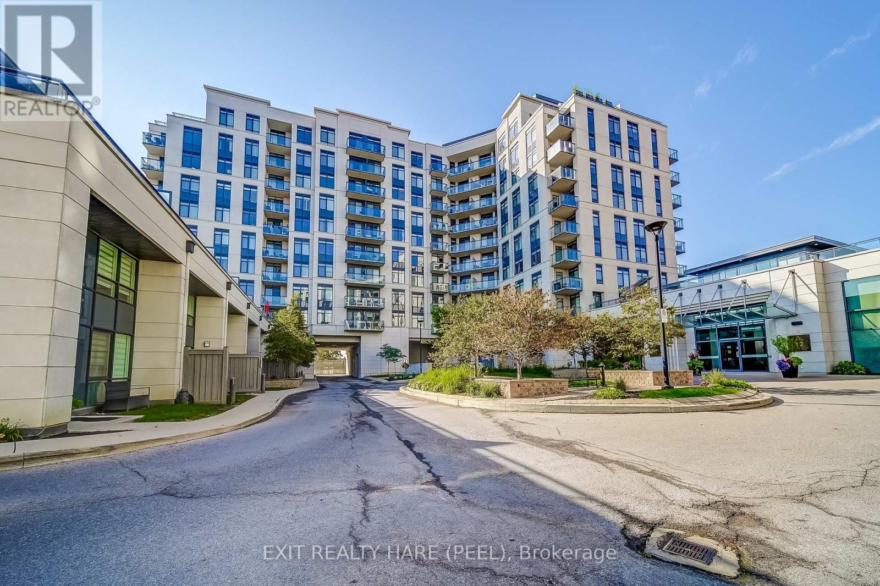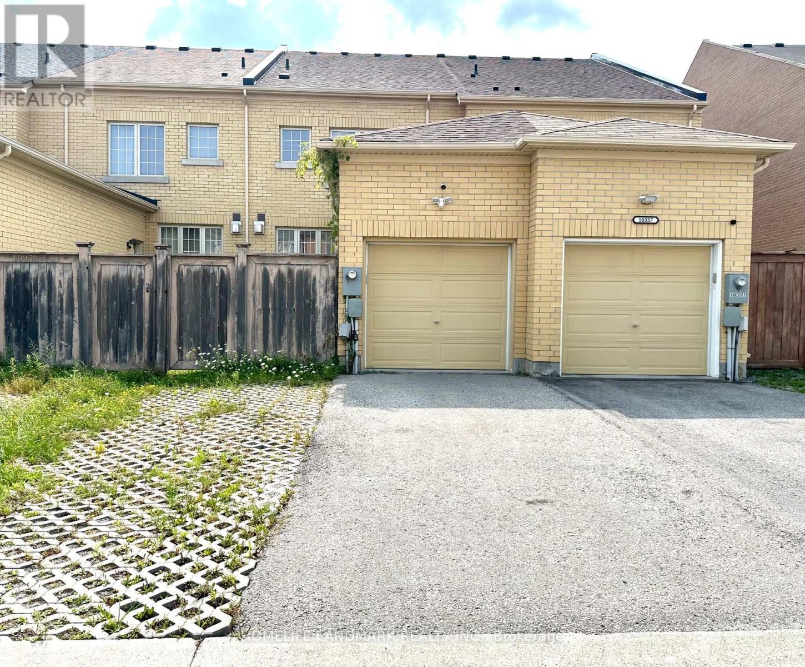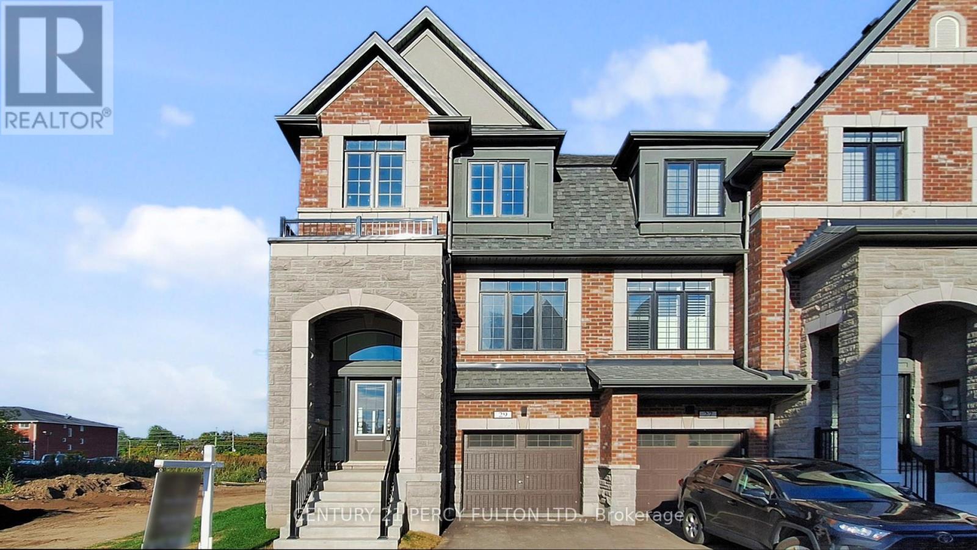3512 Positano Place
Mississauga, Ontario
Discover the perfect family haven in one of Mississauga's most sought-after communities. This beautifully maintained home offers over 2400 sq.ft of living space, featuring 4 bright and spacious bedrooms and 3 baths, ideal for a growing family. The open-concept main floor is designed for family gatherings and entertaining, with an upgraded kitchen boasting quartz countertops, a stylish backsplash, and stainless steel appliances. Enjoy the convenience of a large laundry room with direct access to a double car garage, a renovated powder room, and a cozy family room with a gas fireplace. Recent updates include a new roof (2021), a new garage door (2023), and interlocking on the driveway and backyard, enhancing the homes curb appeal. The unspoiled, unfinished basement with a roughed-in bath is a blank canvas ready for your personal touch. Located on a quiet street with no sidewalk, this home offers extra driveway space and is just steps away from top-rated schools, the newly built Churchill Meadows Community Centre, parks, shopping, restaurants, highways, transit, and more. With a fantastic floor plan, a prime location, and beautiful outdoor space perfect for summer enjoyment, this home truly has it all. Make your dream of owning the perfect family home come true! (id:60365)
25 Heron Boulevard
Springwater, Ontario
Nestled in an exclusive enclave of executive homes, 25 Heron Blvd offers the perfect blend of luxury, privacy, and convenience. Located justminutes from skiing and hiking, and only a short drive to Barrie, this stunning property is designed for both relaxation and adventure. From themoment you arrive, the impressive curb appeal and extensive hardscaping set the tone for what awaits inside. A spacious foyer welcomes youinto the great room, featuring a soaring cathedral ceiling and a beautiful stacked stone fireplace a perfect space to gather with family andfriends. The eat-in kitchen boasts stainless steel appliances, a large island, and walkout access to the rear deck, ideal for morning coffee orbarbecuing. Adjacent to the kitchen, the elegant dining room offers crown moulding and a large window that fills the space with natural light.The thoughtful split-bedroom floor plan ensures maximum privacy. The primary suite features a large walk-in closet, a luxurious ensuite, anddirect access to the back deck. On the opposite side of the home, two family bedrooms share a 4-piece bath. A main floor laundry room withgarage access adds everyday convenience. The fully finished lower level expands your living space with a versatile rec room perfect for a homegym or playroom and a family room set up as a home theatre, complete with a wet bar for entertaining. Two additional bedrooms and a large 3-piece bath provide comfortable accommodations for guests. A mudroom with walk-up access to the oversized three-car garage completes thislevel. Outside, the landscaped and treed yard offers exceptional privacy. A spacious deck spans the back of the home, creating the perfectsetting for soaking up the sun, dining al fresco, or hosting unforgettable gatherings. (id:60365)
159 Terry Fox Drive
Barrie, Ontario
Welcome to this immaculate, Two-year-new detached home offering 2215 sq ft of thoughtfully designed total living space. Boasting 3 spacious bedrooms and 3 bathrooms, this carpet-free residence showcases upgraded hardwood flooring, 9' ceilings on the main floor, and a convenient big laundry room on first floor. Each bedroom features direct access to a bathroom, with an ideal layout that blends comfort and functionality. The modern open-concept layout is complemented by stainless steel appliances, generous closet space, and oversized windows that flood the home with natural light, creating a bright and inviting ambiance. The beautifully designed kitchen features quartz countertops and a stylish backsplash, adding both elegance and durability to the space. Every detail has been carefully curated with style and practicality in mind. Situated just minutes from Lake Simcoe and the sought-after Friday Harbour Resort Community, this home offers the perfect blend of everyday convenience and weekend escape. Whether you're a first-time buyer or a savvy investor, this is an opportunity you won't want to miss. (id:60365)
1457 Lormel Gate Avenue
Innisfil, Ontario
Welcome to the growing family-friendly Lefroy community! This Charming 3-bedroom, 4-bathroom, 2-story home provides 2,120 sq. ft. above grade and 750 sq. ft. finished basement. It is set in the desirable South End of Innisfil, near Lake Simcoe beaches, trails, marinas, schools, library, community center, parks, access to 400 Hwy, and future GO transit. Enjoy a fully fenced backyard with 2 gates and concrete stairs leading to a large interlocking stone patio. Double garage and interlocking driveway provide parking for up to 5 vehicles. HOUSE FEATURES: - Generously sized, 9 ft ceiling, bright open concept Family room with fireplace, slightly separated cozy Dining area;- Kitchen with ample storage, massive quartz countertop, SS appliances; -Sunny Dinette room with w/o to the balcony overlooking the backyard; - Lobby with seating area, spacious closet and powder room;- 2nd floor highlights a south-facing Primary bedroom, complete with a W/I closet and ensuite bathroom with a bathtub, glass shower, high-end finishes;- 2nd sizable bedroom has a spacious W/I closet, shared contemporary 4-pcs bathroom with 3rd cozy bedroom, featuring a window seat, closet. The fully finished sunlit lower level provides an additional space, offers numerous entertainment possibilities. It is an ideal location for hosting guests, with ample space for both leisure and relaxation, walk-out to the meticulously landscaped backyard oasis. This level features 3pcs bathroom, laundry room, ample storage,tech room. Additionally, it can be easily converted into an apartment, offering an extra bedroom or serving as a potential source of income. Amenities include schools, playgrounds, a park with visitor parking, and proximity to Lake Simcoe beaches and marinas. This remarkable, move-in-ready residence provides both convenience and elegance within a secure, family-oriented neighbourhood. Do not miss the opportunity to own this property. (id:60365)
Upper - 54 Ashburn Crescent
Vaughan, Ontario
Welcome to this incredible, completely renovated 3 bedroom home in a very high demand child friendly neighbourhood. You'll love the open concept living area with a walk out to a balcony. Living room overlooks the kitchen. Custom kitchen comes with a huge island and granite counters, built in wall oven and electric stove top, and a wine rack.Primary bedroom comes with a 4 pc ensuite and a second modern 4 piece bathroom. Exclusive use of laundry room. Use of backyard included. Steps to shopping, restaurants, hospital, transit and highways. Shows to perfection. Tenant pays 70% of water, heat and electric bills. No pets or smoking please as per Landlord. (id:60365)
706 - 12 Woodstream Boulevard
Vaughan, Ontario
This immaculate 2 bedroom 2 full bathrooms condo is a must see! From a spacious and functional layout, high ceilings, upgraded kitchen with Caesarstone countertops and glass backsplash, good size bedrooms with walk-in closets and a west side view makes this unit one of a kind. Upgraded kitchen cabinetry and laminate floors throughout provide a clean look as well as upgraded tiles in foyer and washrooms. Stainless steel appliances in the kitchen. This unit comes with one parking spot in P1. This unit is close to many amenities and offers many amenities within the building such as gym and party/meeting rooms. Do not miss this opportunity to live in a spacious, clean, well maintained 2 bedroom condo in a well sought off community! (id:60365)
1207 - 195 Commerce Street W
Vaughan, Ontario
Modern Brand New, 1+den Bedroom Condo Unit for Lease in Vibrant Vaughan Metropolitan Centre (VMC); available from 1St October. 2025 Experience contemporary living in this beautifully designed condo, featuring a spacious open-concept layout, floor-to-ceiling windows, and a generous balcony offering breathtaking, unobstructed views ideal for both relaxation and entertaining. Outstanding Amenities: Take advantage of an extraordinary 70,000 sq. ft. amenity space, including: Indoor swimming pool, Basketball court, Soccer field, Kids playroom, Music studio, Farmers market. (id:60365)
41 - 88 Rainbow Drive
Vaughan, Ontario
Fabulous townhome available in the heart of Woodbridge, centrally located close to schools, shopping and public transportation. This turnkey property boasts 3 bedrooms, 2 bathrooms, 2 parking spots and is move-in ready, freshly painted throughout and boasting a newer white kitchen with farmer sink and stainless steel appliances. Finished rec room with fireplace and lower level laundry room. Living room has a walk out to a lovely private deck where you can bbq or just sit and relax. (id:60365)
10355 Woodbine Avenue
Markham, Ontario
Gorgeous 2 Storey Freehold Townhouse Located At Highly Demanded Cathedraltown Community. Open Concept Layout. 9 Ft Ceilings. Approx 1900 Sf With Functional Layout. Direct Access To Garage. Close To Richmond Green Secondary School And Sir Wilfred Laurier Public School. Short distance to Hwy 404, T & T Supermarket, Costco, Banks, Shopping Malls and Parks. No Smoking And No Pets. (id:60365)
Main - 61 Chartway Boulevard
Toronto, Ontario
Welcome to your next home in Scarborough. This beautifully updated and freshly painted property offers the perfect balance ofcomfort, style, and convenience. Ideally located near Highway 401 and the TTC, commuting is easy, while the Pan Am SportsCentre, University of Toronto Scarborough, parks, schools, and shopping are all within walking distance. Inside, the homefeatures four spacious bedrooms and three modern bathrooms, making it an excellent fit for families of all sizes. The bright,functional layout is designed for both everyday living and entertaining, with sun-filled rooms throughout. The main floorincludes exclusive access to a washer and dryer, ensuring complete privacy, as the basement will be rented separately. Inaddition to rent, the tenant will be responsible for 65% of utilities. Managed by a dedicated AAA landlord, this property offerspeace of mind and a well-maintained living space. Dont miss the opportunity to enjoy this wonderful home in one ofScarboroughs most convenient neighbourhoods. (id:60365)
15 Niddery Street
Clarington, Ontario
Price Includes Internet And Cable! Beautiful And Bright 2 Bedroom, 2 Bathroom Home In Amazing Family/ Pet Friendly Neighbourhood. Massive And Modern Kitchen W/ Open Concept Living Room Is Perfect For Entertaining! Large Master Suite With Spacious Walk In Closet & 4 Piece Ensuite! Above Grade Basement Area Gives You Access To Double Garage And Ample Room For Storage. Private And Fully Fenced Yard With No Neighbours Behind You! Direct Gas Line For Bbq. Lower Unit Has Been Extensively Soundproofed So You Wont Hear Your Neighbour!. Formal Dining Rm Being Used As Family Rm. (id:60365)
29 Calloway Way
Whitby, Ontario
Stunning END-UNIT Kensington Model that sides onto the designated Park offering over 2000 SF + 528 SF in the additional unfinished space in the basement level. Brand New & Never Lived with 46k of upgrades in Whitby's Vibrant Downtown neighborhood, just steps from the prestigious Trafalgar Castle School. Designed with extra light, privacy, and style in mind, this home combines elegant finishes with a spacious open layout that showcases 9 ft ceilings, upgraded flooring with bright open-concept design that's perfect for both everyday living and entertaining. The stylish kitchen features stone countertops, stainless steel appliances, and a large center island for entertaining with designer lighting, creating the heart of the home. Upstairs, the primary suite features a spacious walk-in closet and a luxurious 5-piece ensuite with a frameless glass shower and double vanity, thoughtfully designed for comfort and elegance. With three bedrooms, three bathrooms, and an unfinished basement of 528 sf with a rough-in for a 3 pc bath, this home offers both flexibility and functionality. Thoughtful details such as oak finish railings, LED lighting throughout, and full vanity mirrors add sophistication to every level. Being a corner unit this home sits on a premium lot with full backyard & side yard that are fenced & siding onto the park that's to be soon completed. Two-car parking enhances everyday convenience with direct access into the oversized garage. Enjoy peace of mind with a full Pre-Delivery Inspection (PDI) and coverage under the 7-Year Tarion New Home Warranty. With over $46,000 in builder upgrades and incentives, this move-in ready end unit is located near schools, shops, parks, restaurants, and transit in one of Whitby's most desirable communities. The construction in the neighborhood is complete & the home is ready for the new family to enjoy. for many years to come. (id:60365)

