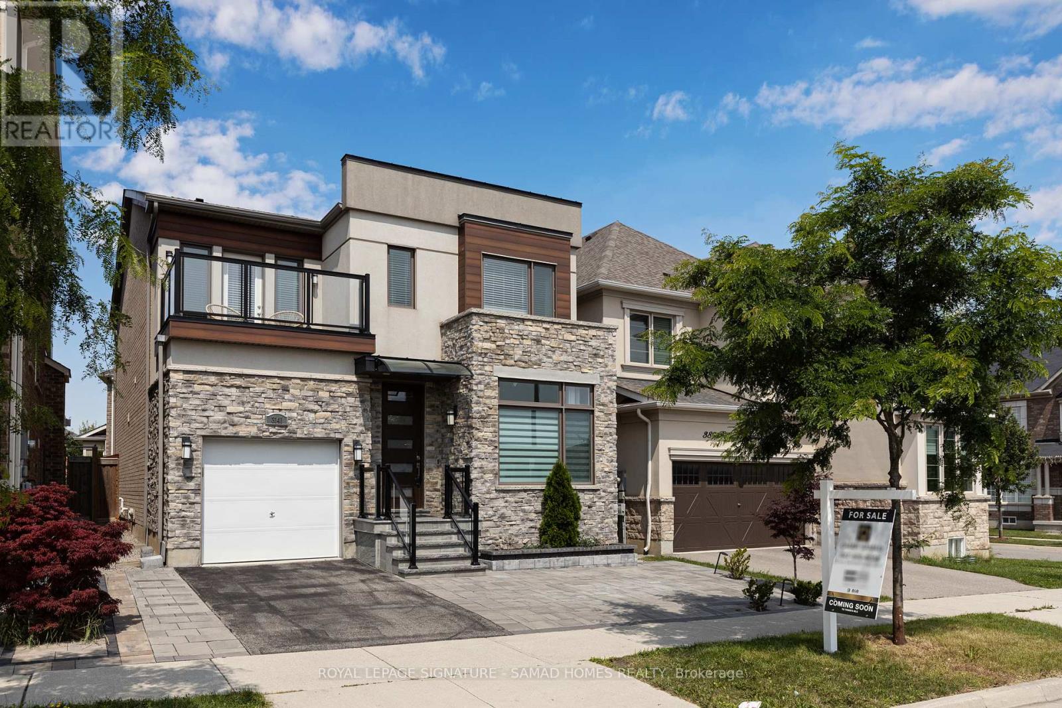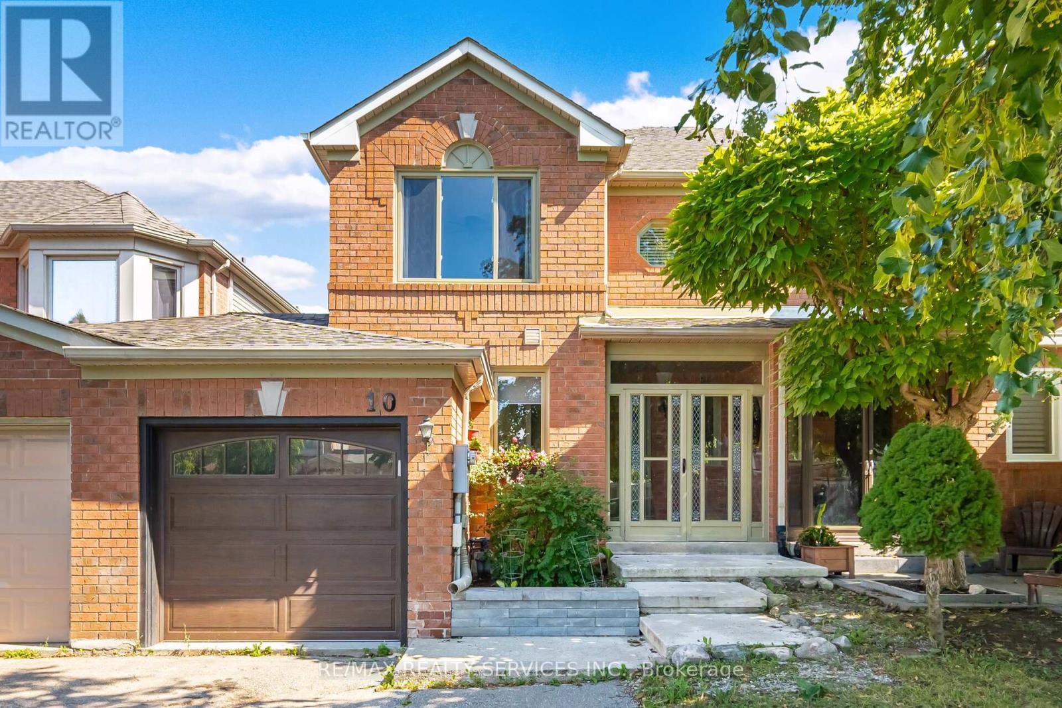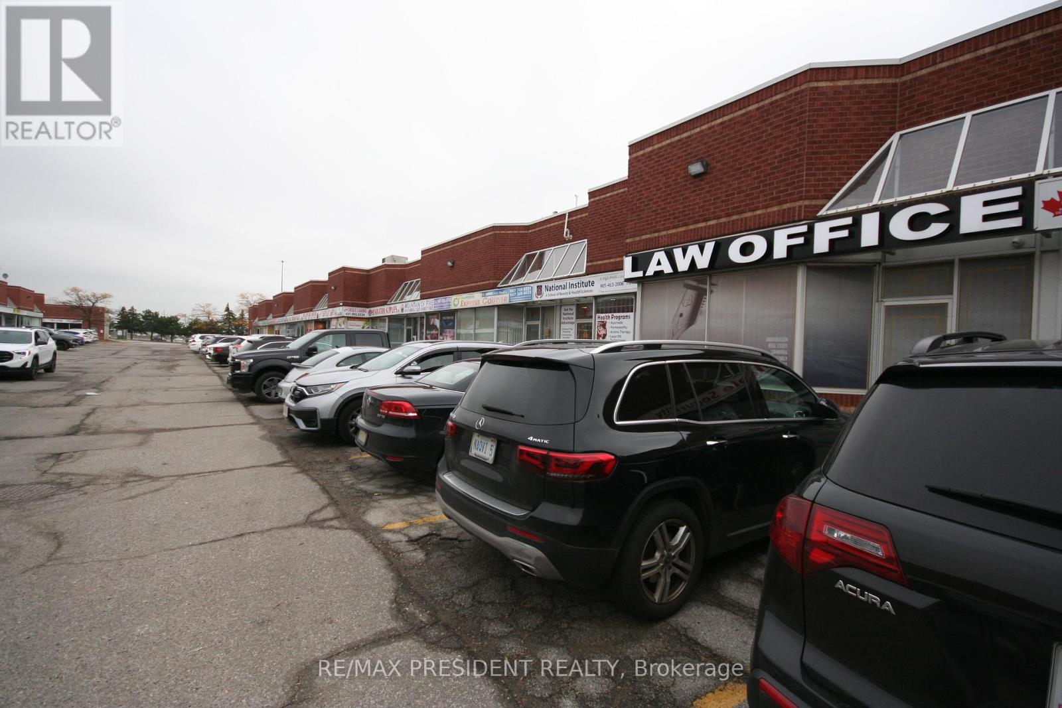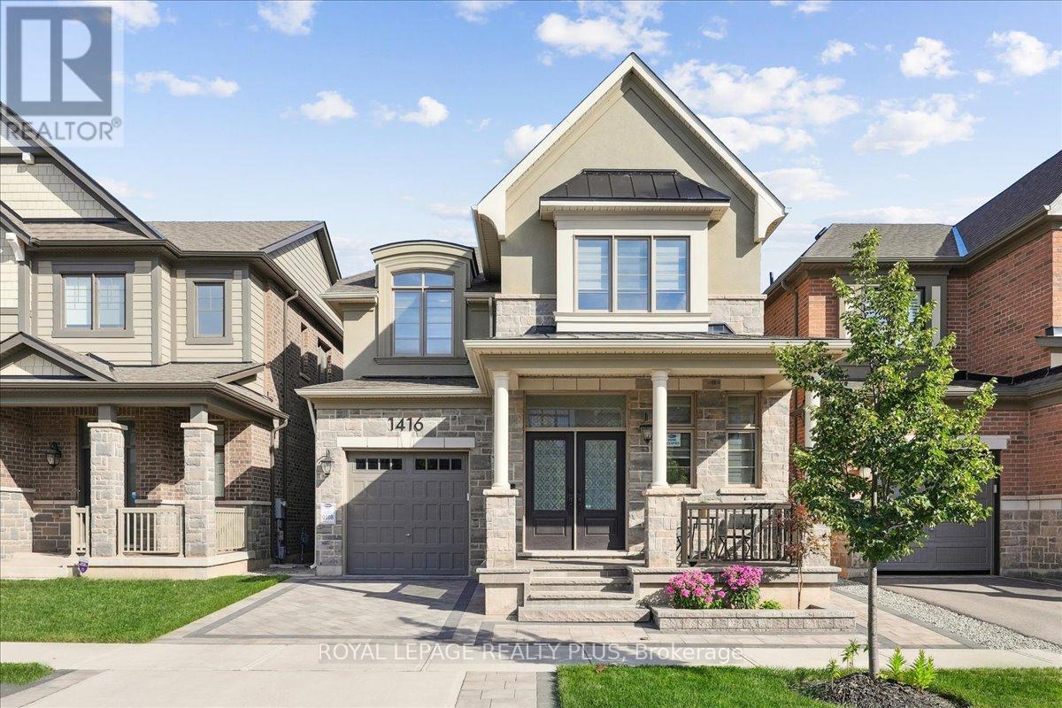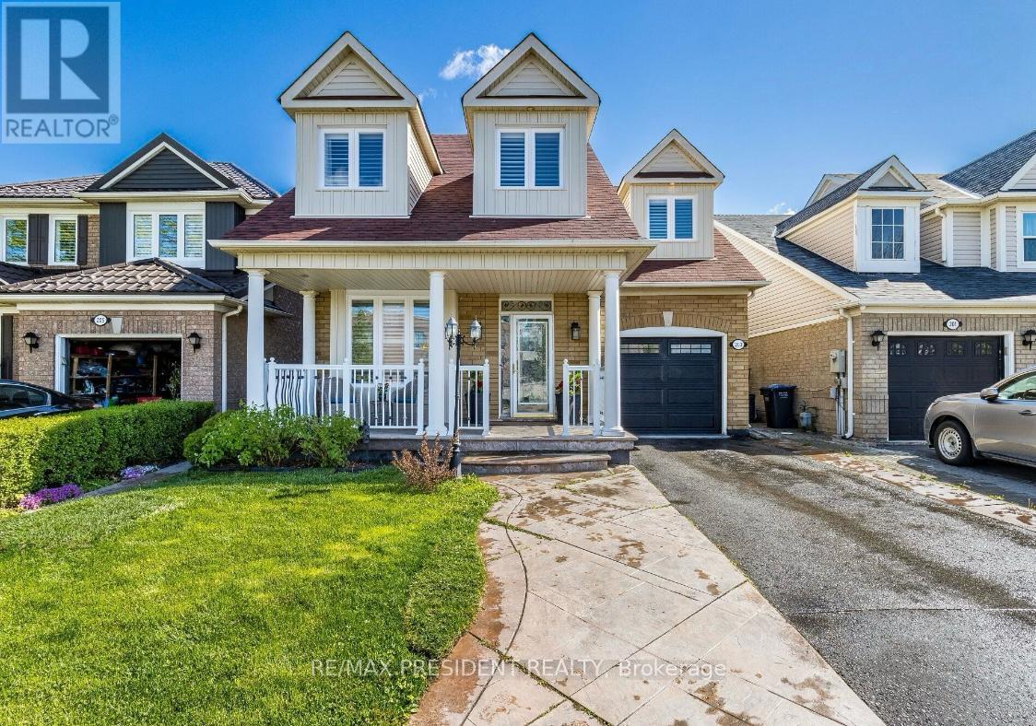3141 George Savage Avenue
Oakville, Ontario
Nestled in one of Oakville's exclusive high-end community, this home is ideally situated facing a park and a school. With a home office area in the main floor, 4 executive sized bedrooms and a separate nanny suite in the basement, this property makes it convenient for family life. As you step inside, you'll be greeted by high ceilings and elegant crown moldings that add a touch of sophistication. The spacious open-concept living area is designed for family togetherness, whether you're sharing meals, playing games, or just enjoying each other's company. The main floor office, with its large windows and natural light, is perfect for individuals who need a quiet place to work from home while staying connected with the family. Upstairs, you'll find four cozy bedrooms and two well-appointed bathrooms, offering plenty of space for everyone. The professionally landscaped yard is a true outdoor oasis where your kids can play and explore while you relax and unwind. With two driveway parking spaces in front and one in the garage, parking is convenient for the whole family. This home is more than just a house; it's a place where your family's story will unfold. Located in a prestigious, family-friendly neighbourhood, it offers the perfect blend of luxury, comfort, and convenience. Imagine the joy of watching your kids play in the park across the street, walking them to school, and creating lifelong memories in a home that meets all your family's needs. (id:60365)
3150 Trailside Drive
Oakville, Ontario
Escape to unparalleled luxury at this exquisite Normandy Rosehaven residence, perfectly situated on a quiet, tree-lined street in Oakvilles prestigious Glenorchy community. This sophisticated 3,264 sq. ft. home seamlessly blends timeless elegance with contemporary comfort, offering 5 spacious bedrooms and 5 well-appointed bathrooms. The main floor is a masterpiece of open-concept design, featuring soaring 9-ft ceilings, detailed crown moulding, and a seamless flow of rich hardwood and natural stone flooring. The inviting family room, with its cozy fireplace, anchors the space, while a sophisticated formal dining area sets the stage for memorable gatherings. The gourmet eat-in kitchen is both beautiful and functional, equipped with top-of-the-line stainless steel appliances, extensive cabinetry, and a walkout to your private backyard oasis. Step outside to a tranquil retreat featuring a composite deck, a bubbling hot tub, and a dedicated gas line for effortless barbecues. Upstairs, the expansive primary suite offers a true sanctuary, complete with a spa-like 5-piece ensuite and dual his-and-hers wardrobes. A second bedroom includes its own 4-piece ensuite, while two additional bedrooms share a generous 4-piece bath. The fully finished basement adds versatility with a private bedroom and 3-piece ensuite, ideal for guests or a teen haven. Added conveniences include a main-floor laundry room and central dehumidifier. Located mere minutes from the new Oakville hospital, Sixteen Mile Sports Complex, top-rated schools, and major highways, this distinguished home offers an exceptional lifestyle in one of Oakville's most desirable neighbourhoods. (id:60365)
1201 Onyx Trail
Oakville, Ontario
Welcome to this brand-new luxury 2-storey townhouse by Mattamy Homes, ideally located in the prestigious Upper Joshua Creek Phase 6 community. This rare corner unit sits on an oversized lot with a spacious backyard and enjoys spectacular views of the future greenland and park, a perfect place where your children can play while you watch them right from your home. Offering over 2,200 sq.ft. of upgraded living space, this executive home features 4 +1 spacious bedrooms, 2.5 bathrooms, and a versatile open-concept main floor. The gourmet kitchen boasts a massive central island, modern cabinetry, and a walk-out to the backyard, ideal for family gatherings and entertaining. The great room with a cozy fireplace and wall-mounted Shelf adds elegance and warmth. Upstairs, the primary bedroom includes a walk-in closet and a 4-piece ensuite. Three additional large bedrooms share the main bathroom. Extensive upgrades: hardwood flooring, countertops, cabinets, tiles, railings, and more. Direct access from home to garage with 1+2 parking. Unbeatable Location: Walking distance to new public school, parks, and shopping plaza. Close to trails, golf courses, and the vibrant Trafalgar & Dundas hub. Easy access to Highways 403, 407, and QEW. A new T&T Supermarket is coming nearby, further adding to the convenience. This home is the perfect blend of comfort, convenience, and luxury living in one of Oakville's most family-friendly communities. (id:60365)
10 Deer Creek Place
Brampton, Ontario
Stylish 3-bed, 3-bath linked semi-detached home in desirable Heart Lake East! Bright open layout, upgraded kitchen with walkout to yard, hardwood staircase & carpet-free throughout. Spacious primary with ensuite & walk-in. Updates: new flooring (2023), roof (2018), windows few years ago Extra-long driveway parks 4 cars. Partially finished basement ready to customize into a 4th bedroom. Quiet family court, walk to schools, parks & shops, mins. to HWY 410. Private yard with no rear neighbours! (id:60365)
15 - 7955 Torbram Road
Brampton, Ontario
Prime Location Very High Traffic Plaza, Torbram & Steeles Intersection In Brampton, Across From Tim Hortons & McDonald's, Existing Business In This Plaza Includes Lawyer Office, Accountant Office, Restaurant, Massage Parlor, Real Estate Immigration Office. Excellent For All Businesses Including Insurance Brokerage And Employment Agency & Other Activities. Not A Whole Unit But Multiple 1st & 2nd Floor Offices $1000 to $1500 Per Month Gross Rent Plus Hst. Tenant To Have Own Content And Business Insurance. Suitable For Lawyer, Accountant, Real Estate, Insurance, Consultant And More. (id:60365)
510 - 50 George Butchart Drive
Toronto, Ontario
Welcome to Saturday in Downsview Park! This bright and spacious 2-bedroom, 2-bathroom condo offers a smart open-concept layout with full-sized windows and an abundance of natural light. Located on the 5th floor with an east-facing exposure, you'll enjoy peaceful sunrises and a quiet view over the landscaped grounds. The unit features all laminate flooring throughout-no carpet!-plus a sleek modern kitchen with stainless steel appliances and quartz countertops. The split bedroom layout ensures privacy, and the private balcony is perfect for relaxing or entertaining. Conveniently located close to TTC, Downsview GO Station, Hwy 401/400, York University, and Yorkdale Mall. Step outside to enjoy Downsview Park's walking trails, pond, and open green spaces. Building Amenities include 24-hour concierge, full-sized gym, yoga studio, party room, BBQ area, and more. Perfect for professionals, students, or families looking to live in a safe, vibrant, and growing community! (id:60365)
65 Sixteenth Street
Toronto, Ontario
Stunning Custom Designed Home Located In Highly Sought After Neighbourhood! No Expense Spared In This Gorgeous 3 Bedroom, 4 Bath, 2-Storey Boasting Separate Entrance To Finished Lower Lvl . Interior Features Spacious Living Areas, High Ceilings, Large Windows & Hardwood Floors. Open Concept Main Lvl Is Perfect For Entertaining W/Chef's Kitchen, Centre Island, Grand Fireplace, & Walk-Out To Rear Deck & Private Backyard. (id:60365)
1416 Lakeport Crescent
Oakville, Ontario
Gorgeous Detached home in high demand Joshua Meadows neighbourhood of Oakville. Just 4 years old, Mattamy-Built Coxland Model with Upgraded French Chateau Exterior and Tons of upgrades. Great Space for the Family with 2,479 Sq.Ft. of Living Space... Plus huge size Basement Awaiting Your Design Ideas! Stunning Kitchen Boasting Modern, Soft-Close Cabinetry, Centre Island/Breakfast Bar, Granite C/Tops, Large Pantry, High-End S/Steel Appliances & Generous Breakfast Area with W/O to Patio! Bright & Beautiful Open Concept Great Room Featuring Gas F/P & Spacious Dining Room with 10 ft ceiling Plus Convenient decent size Main Floor Den/Office. All hardwood, 4 Good-Sized Bedrooms with organizers in closets, 3pc Main Bath & Convenient Laundry Closet on the 2nd Level, with the Generous Primary Bedroom Suite Boasting W/I Closet & Classy 5pc Ensuite with Dbl Vanity, Soaker Tub & Separate Shower. Professionally done Natural Stone Front Porch, Interlock Driveway, Walkways, Backyard Patio & new landscaping! Conveniently Located in Newer Joshua Meadows Neighbourhood with Good schools and Easy Access to Hwys, Parks & Trails, Rec Centre, Restaurants, Shopping & Amenities. Don't miss it. (id:60365)
203 Brisdale Drive
Brampton, Ontario
Welcome to this beautifully maintained detached home in a highly sought-after Brampton neighbourhood. This spacious property offers the main and second floor for lease, perfect for a family looking for comfort and convenience. Property Features: 3 generously sized bedrooms with ample natural light, 3 bathrooms including a primary ensuite, Spacious living and dining areas with an open layout. Renovated kitchen with modern finishes and appliances. Private backyard, perfect for family enjoyment. Parking available for multiple vehicles. Location Highlights: Family-friendly community close to schools, parks, and public transit. Minutes away from shopping centres, grocery stores, restaurants, and community centres. Lease Details: Available from September 1, 2025. Tenants responsible for 70% of utilities. Looking for a family who will take good care of the home and maintain it in clean condition. Don't miss the opportunity to lease this well-kept detached home in one of Bramptons desirable locations. (id:60365)
2310 - 36 Zorra Street
Toronto, Ontario
Embrace unparalleled luxury in 36 Zorra's captivating junior 1 Bedroom Suite in South Etobicoke! This suite offers both style and practicality with an 9" ceiling height with floor to ceiling glass windows, with a large west-facing balcony! Modern open-concept floorplan, state of the art kitchen, and brand new appliances. A quick bus ride connects you to Islington Subway Station via Islington Ave, offering boundless city exploration. Delight in gourmet dining, trendy cafes, and shopping on The Queensway. Relax with leisurely bike rides down Lakeshore Blvd. Secure this Suite and experience the enjoyment of growing with your community! (id:60365)
20 Monabelle Crescent
Brampton, Ontario
Fully Renovated Gorgeous 4+2 Bedroom,4 Washroom Home With 9Ft Ceiling In The Prestigious Area Of The Chateaus In The Highlands Of Castlemore. Stone and Stucco front. Nestled In Quiet Neighborhood With Only Detached Houses. Kitchen With Added Pantry, Quartz Countertop And Porcelain Flooring, Hardwood Flooring On The Main And Upper Level, Main Floor Laundry, Lot Of Sunlight, Washrooms. Finished Basement With Sep Entrance & 3Pc Washroom & A Kitchenette. (id:60365)
28 Wardenwood Drive
Brampton, Ontario
Exceptional corner live/work townhouse located in the vibrant Mayfield Village Community. The ground level features a spacious retail storefront and a versatile home office ideal for entrepreneurs or additional rental income. The second floor offers a bright, open-concept layout with a generous living and dining area, private balcony, and a modern kitchen complete with a breakfast bar. Oversized windows flood the space with natural light. The third floor showcases a luxurious primary bedroom with a walk-in closet and a 5-piece ensuite, along with three additional well-sized bedrooms, each with ample closet space, large windows, and balcony access. This rare offering is not only a comfortable residence but also a lucrative income-generating opportunity perfect for investors or owner-operators looking to live and work in one dynamic location. (id:60365)

