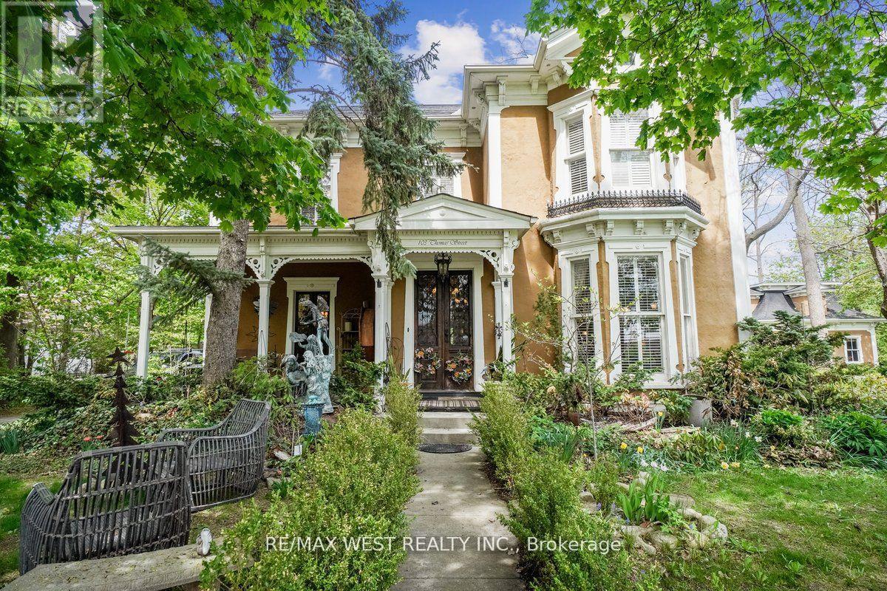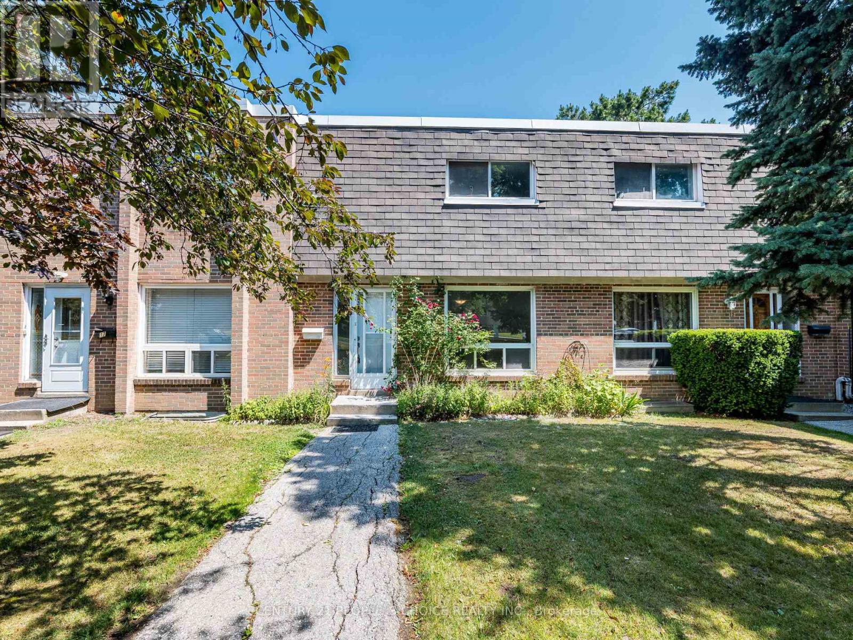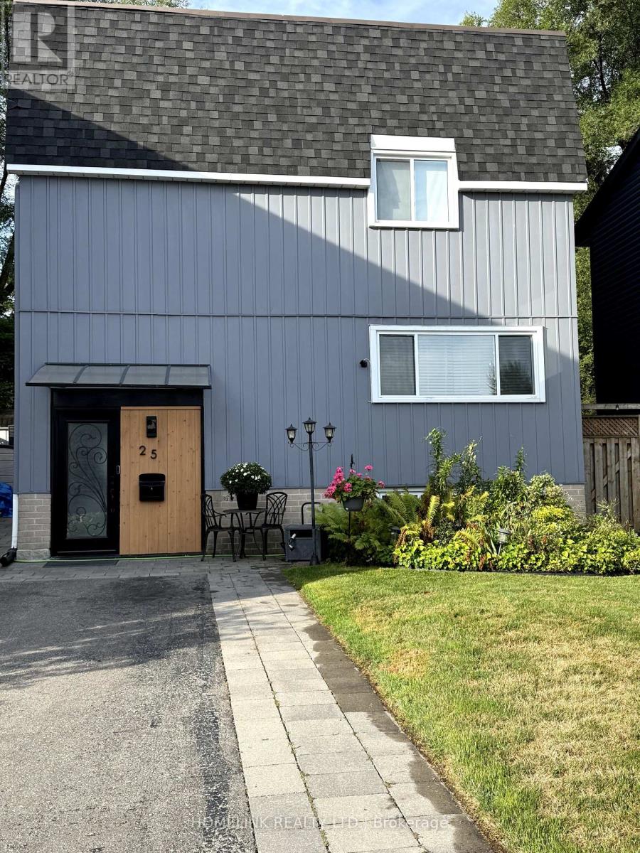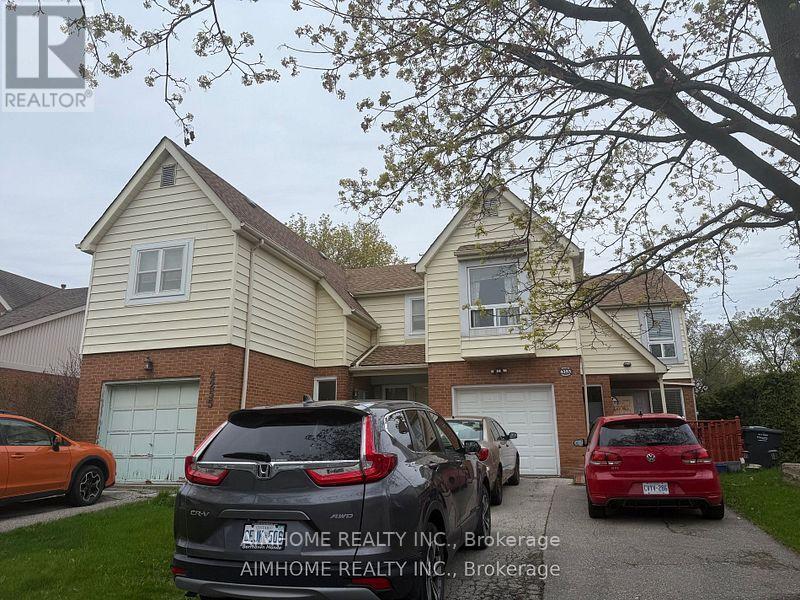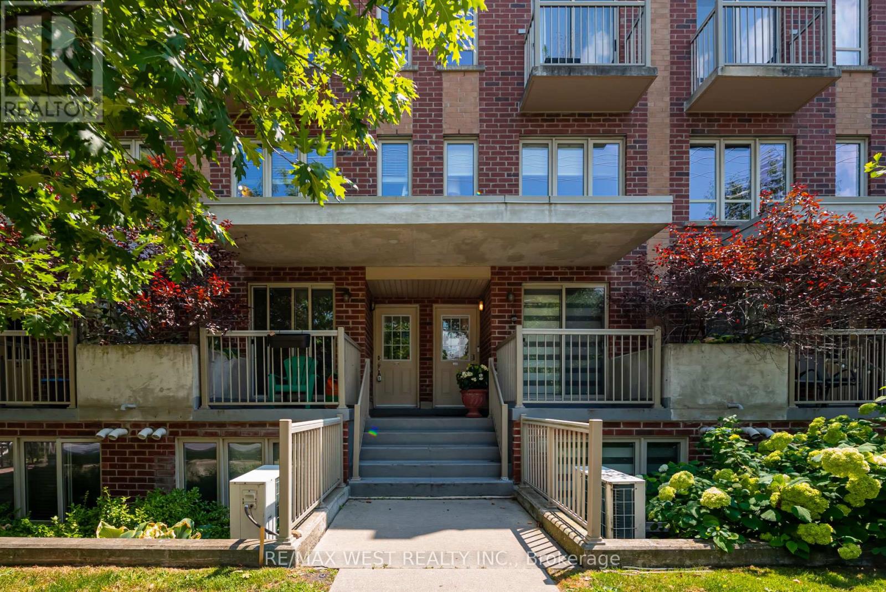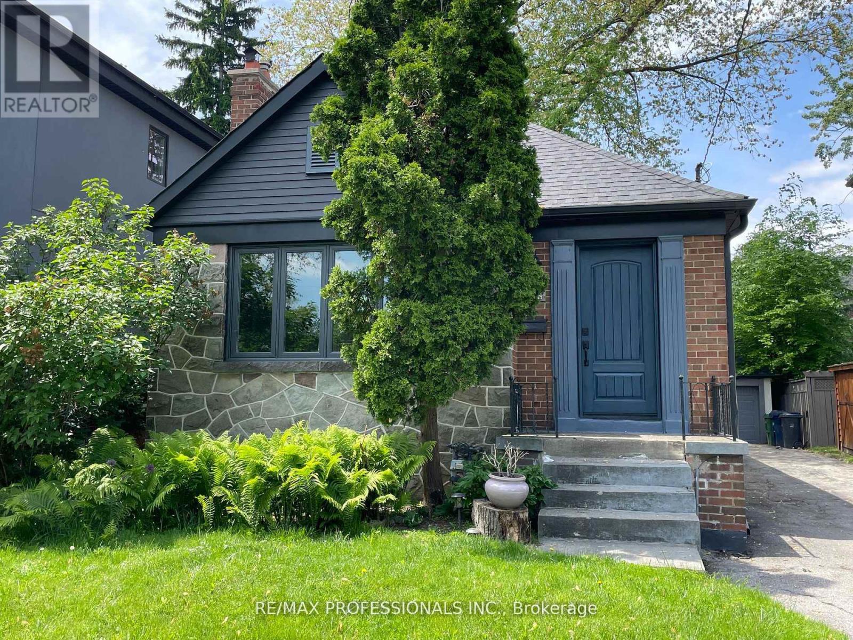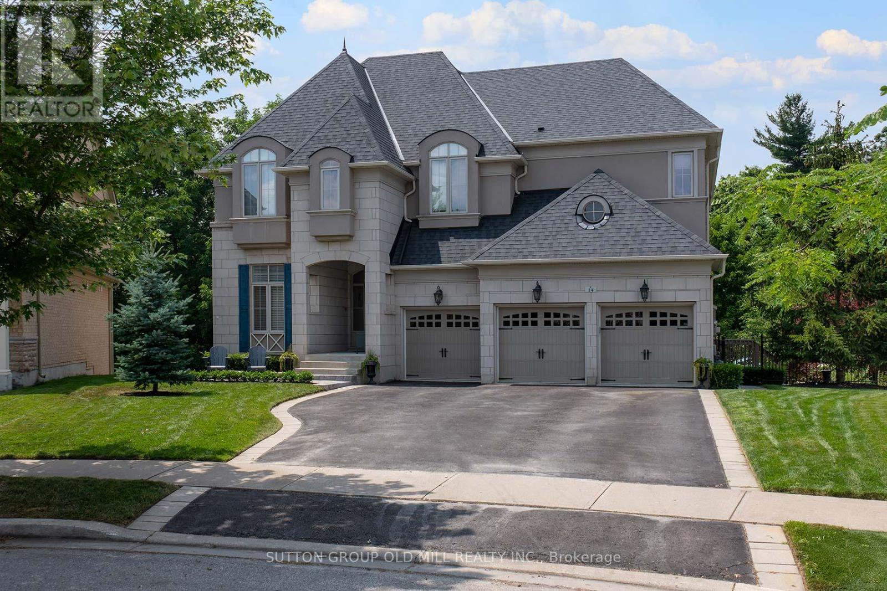103 Thomas Street
Milton, Ontario
Welcome to one of Old Milton's most iconic & historically significant homes, a one-of-a-kind Grand Victorian masterpiece (circa 1892), situated on a rare 132 x 126 double lot & not designated as a Heritage home. This is not just a home, it's a piece of art, a chapter of history & an unmatched living experience rolled into one. Set back from the street surrounded by lush, mature gardens, this property offers nearly 4,000sf of finished living space filled with character including original features like 8ft pocket doors, soaring 10ft ceilings, ornate mouldings & trim, classic French doors, antique hardware & solid hardwood flooring that have been thoughtfully preserved, while seamlessly integrating modern updates. The grand foyer leads into a world of timeless charm character where you will be greeted by a private living room that overlooks a spacious sitting room w/ fireplace as well as a formal dining room with walkout to a serene porch. The chef-inspired kitchen comes complete w/ a 6-burner commercial-grade gas range, double ovens, oversized island, & pantry. The generous family room is adorned w/ custom built-in shelving & a cozy fireplace. There are two separate staircases leading to the upper level, where you'll find a primary retreat with a walk-in closet, spa-style updated ensuite with an oversized shower & a show-stopping clawfoot tub. Four character rich bedrooms, full bathrooms & a spacious laundry room complete this level. This exceptional property also includes a detached 3-car garage with a finished 503sf loft/studio/office, perfect for creative work, home business, or guest space & comes with roughed-in plumbing. The stunning oversized lot provides both space & serenity with lush greenery & mature gardens that's ideal for garden enthusiasts, entertainers, or families dreaming of a private space to play or relax. Truly beautiful with history, charm, craftsmanship, an ideal location just steps to downtown, shops, schools, farmers market, parks, more. (id:60365)
Bsmt - 24 Fordham Road
Brampton, Ontario
Beautiful and modern basement apartment in a newer 2-storey home in sought-after West Brampton. This bright and spacious unit features 2 bedrooms plus a den perfect for a home office or extra storage and a full 4-piece bathroom. Enjoy the privacy of a separate entrance, and a pristine, move-in-ready interior. All utilities are included (heat, hydro, and water), and 1 parking spot is provided. Conveniently located close to schools, parks, shopping, and all essential amenities. A great space for small families or professionals! Tenants pay 30% of utilities (id:60365)
6101 Edenwood Drive
Mississauga, Ontario
Step into this fully renovated detached gem on Edenwood Drive, offering over 3100 Sqft of total living space on an extra deep lot in one of Mississauga's most desirable neighborhoods. With 4 Spacious Bedrooms upstairs and a finished basement apartment featuring 4 additional bedrooms, this home is perfect for families and savvy investors alike. The main floor boasts gleaming hardwood floors, a formal living and dining room, a cozy family room, and a modern eat-in kitchen with stainless steel appliances, ceramic tile, and a bright breakfast area overlooking your private backyard retreat- complete with a pool and hot tub. Upstairs, the primary suite features a 4-piece ensuite and walk-in closet, while the other bedrooms are filled with natural light. Renovated just two years ago with new insulation, flooring, bathrooms, and kitchen finishes, this home also offers interior garage access, proximity to top-rated schools, and excellent transit connections. Whether you're looking for comfort, style, or rental income, this property delivers it all. WALK-UP BASEMENT HAS A KITCHEN, SEPARATE LAUNDRY, 2 FULL BATHROOMS AND 4 GENEROUS SIZE BEDROOMS. (id:60365)
16 - 1720 Albion Road
Toronto, Ontario
Beautiful, Spacious 3-Bedroom Townhouse in Prime Toronto Location! 3-bedroom, 2-washroom townhouse situated in a highly sought-after area of Toronto. Perfect for first-time home buyers, Key Features: Finished basement ideal for extended family Open-concept living and dining area kitchen Highlights :Minutes from Humber College, Etobicoke General Hospital, Woodbine Mall, Easy access to Highways 401, 427, and 409Walking distance to Finch West LRT (opening soon!)This is a great opportunity to own a spacious home in a growing neighborhood with excellent transit and amenities. Lock box for easy showings (id:60365)
1407 Oakmont Common
Burlington, Ontario
Welcome to this gorgeous modern freehold townhome by National Homes, perfectly situated in Burlingtons sought-after Tyandaga community. Offering the ideal balance of comfort and convenience, this home is steps away from shopping, amenities, golf, and more everything a growing family needs within easy reach. From the moment you step inside, you'll notice the thoughtful upgrades and stylish finishes that set this home apart. The entire interior was freshly repainted in May 2025, creating a crisp, welcoming feel throughout. The main floor features an airy, open-concept design filled with natural light, highlighted by hardwood flooring and motorized zebra blinds with remote control for added ease. The modern kitchen is the heart of the home, designed for both function and family gatherings, complete with quartz countertops, a peninsula with breakfast bar, upgraded stainless steel LG appliances, a coffee bar station, and soft-close cabinetry throughout. The bright dining and living areas seamlessly connect, with a walkout to the backyard perfect for summer barbecues, playtime with the kids, or simply relaxing in the fresh air. Upstairs, families will love the convenience of a second-floor laundry room and the spacious primary retreat. The primary bedroom offers a calming escape, featuring a spacious walk-in closet and a spa-like 4-piece ensuite with a glass walk-in shower and freestanding tub. Two additional well-sized bedrooms provide plenty of room to grow, with a modern 4-piece bathroom close by. Blackout roller shades ensure comfort and privacy throughout the second level, creating restful spaces for both parents and children. The exterior is equally impressive, with energy-efficient Panergy panels, a garage boasting 13ft ceilings, and a backyard with privacy fence. Stylish, practical, and move-in ready, this home checks all the boxes for families who want both modern upgrades and a welcoming community lifestyle. (id:60365)
25 Hercules Court
Brampton, Ontario
**Convenient Location**This Outstanding Detached Home Backing Onto The Park Is Cute Well Kept House, Kitchen W/Quartz Counters, Pantry, Pullouts, Breakfast Bar, Ss Farmer Sink, 2 Baths , Laminate Flooring, Fully Finished Basement Is Bright And Cheery With 3 Pc Bath. ++ Walk To Bramalea City Centre, Schools & Transit. A Must See!! $$$ In Upgrades. (id:60365)
#2 Second Floor - 4253 Trellis Crescent
Mississauga, Ontario
This is Great Location near to Expy , shops and schools. Close to UT(Missisauga) Its one room on second shared washroom and kitchen. Welcome for students or young generation. This lower price rent includes water,Gas,Hydro and free Wi-Fi. (id:60365)
97 Castlehill Road
Brampton, Ontario
LOOK NO FURTHER, THIS BEAUTIFUL, SPACIOUS AND WELL MAINTAINED HOME FEATURES 4 GREAT SIZED BEDROOMS ALL WITH STRIPHARDWOOD FLOORS. MAIN BEDROOM HAS A 4 PC. ENSUITE AND HIS AND HERS CLOSET (ONE BEING A WALK-IN) ALSO A 4 PC MAINBATHROOM. CIRCULAR STAIRCASE. MAIN FLOOR ULTRA MODERN KITCHEN BOASTS BEAUTIFUL WHITE CABINET WITH POT DRAWERS, SOMEGLASS DOORS AND LOTS OF PANTRY SPACE, ALL SOFT CLOSING DOORS. THERE IS A WATER FAUCET OVER STOVE AREA FOR CONVENIENCEOF POURING WATER STRAIGHT INTO POT ON STOVE, GRANITE COUNTERTOP, PORCELAIN TILE, S/S KITCHEN AID STOVE HOOD, 3 S/SAPPLIANCES, POT LIGHTS AND WALK OUT TO PATIO AND BACKING ONTO PARK. SLIDING DOOR HAS MINI BLINDS INSERT. LARGE FAMILYROOM WITH BRICK FACED WOOD BURNING FIREPLACE, POT LIGHTS AND STRIP HARDWOOD FLOORS. COMBINED DINING ROOM WITHLIVING ROOM WITH BAY WINDOW BOTH WITH STRIP HARDWOOD FLOORS. MAIN FLOOR LAUNDRY ROOM WITH ENTRANCE TO THE GARAGE.MAIN FLOOR POWDER ROOM. FINISHED BASEMENT INCLUDES A WET BAR, L-SHAPED REC RM WITH 4 PC BATH, A STORAGE ROOM AND ACOLD ROOM. SHOWS PRIDE OF OWNERSHIP. (id:60365)
23 Linden Crescent
Brampton, Ontario
23 Linden Crescent is a one-of-a-kind, 3-storey executive home offering 8 Bedrooms + Den, 6 Bathrooms, and approx. 3,250 sq ft above grade plus a rare third-floor loft and a fully legal basement apartment. Perfectly suited for large or multigenerational families, or those looking to unlock serious income potential. Striking curb appeal starts with freshly painted porch and garage doors (2024) and professional landscaping. Inside, enjoy elegant hardwood flooring, a sun-filled open layout, and a modern kitchen with brand-new fridge and dishwasher (2024) ideal for hosting or daily family life. The third-floor loft is a rare feature in this area perfect as a private office, creative studio, teen retreat, or potential third rental unit. The legal basement suite is fully finished with a separate entrance, 3 spacious bedrooms, 2 full baths, and its own laundry move-in ready for extended family or reliable rental income. Tucked away on a quiet crescent in one of Bramptons most established neighborhoods, and just minutes from top-rated schools, parks, shopping, and major highways this is a one-of-a-kind opportunity to own a home that truly does it all. (id:60365)
264 - 351 Wallace Avenue
Toronto, Ontario
Welcome to 351 Wallace #264 in the heart of vibrant Junction Triangle. This 3+1 bed, 2 bath townhouse brings easygoing design and real room to roam. Spread across multiple levels with not just one, but two outdoor spaces, its built for the way you actually live whether that means working from home, hosting dinner, or just finding your own corner to chill.The main floor is open and airy, with clean lines and zero fuss. The kitchen keeps it sleek and functional (yes to stainless steel), flowing effortlessly into the dining and living space. Entertain, unwind, repeat.Upstairs, two large bedrooms keep things flexible perfect for roommates, a growing fam, or that home studio you've always wanted, along with 2 full bathrooms and stacked washer/dryer nicely tucked away for a convenient laundry area. Then there's the loft: a dreamy top-floor hideaway made for deep work or deep naps. Bonus? It opens out to your private rooftop terrace with BBQ gas hookup and water. Soak up the sun, grow your tomatoes, sip something cold under the stars. Did we mention the underground parking and visitor spaces? The vibe? Urban but grounded. You're steps from the UP Express Go Train - taking you to Union in 6 minutes and up to Pearson Airport for those incredible getaways, You're steps from the TTC, artistic hub with Museum of Contemporary Art Toronto Canada (MOCA), parks, Roncy, High Park, the Junction and the indie shops and espresso haunts that make this pocket of the west end tick. This is more than a townhouse. It's a lifestyle with square footage. (id:60365)
168 The Kingsway
Toronto, Ontario
Turn-key Kingsway living! This beautiful bungalow underwent a painstaking, back-to-the-studs renovation in 2022; everything is updated from the bricks inward. Featuring three spacious bedrooms, an open-concept living space with a wood-burning fireplace, well-appointed bathrooms, and the potential for dual suite living, this home truly has it all. Great lot for a spacious new build; homes on either side are already complete. (id:60365)
14 Canis Street
Brampton, Ontario
SPECTACULAR is the only word to describe this home located on one of the best lots in the Estates of Credit Ridge, a community with only detached estate size homes. Set on a ravine lot with a walkout basement and 20 x 40 saltwater pool. Enjoy this resort like private yard over 500k in upgrades, custom finishes and landscaping. The gracious foyer with marble and granite floors leads into an open concept living and dining rooms with 10 foot ceilings on the main floor along with crown moulding, pot lights and hardwood maple flooring. The custom kitchen (not through the builder) features extra high cabinets, natural quartz countertops, s.s. appliances, an island with breakfast bar, lots of natural light and garden doors to a covered balcony. The family room features hardwood floors and a cast gas fireplace. The library/office creates a quiet place to work with french doors. Great powder room with mirrored vanity. The primary bedroom with 5 piece marble ensuite, walk-in closet, and sitting room with walkout to covered balcony. Three great sized bedrooms with adjoining baths and media room which could be turned easily into a fifth bedroom. The second floor has 9 foot ceilings, pot lights and an open to below circular stairway with beautiful chandelier. Completing this amazing home is the finished walkout basement with high ceilings, plaster crown mouldings, a custom wet bar with blue pearl granite countertop, s.s. appliances - this is an entertainer's dream. Walkout to multi-tiered patio lush mature landscaping, two cabanas, one with a bar and the other with a change room. Enjoy this resort like oasis in the city. 3 car garage, extra large driveway that can accommodate five to six cars. Great quiet street surrounded on both sides by ravine lots. (id:60365)

