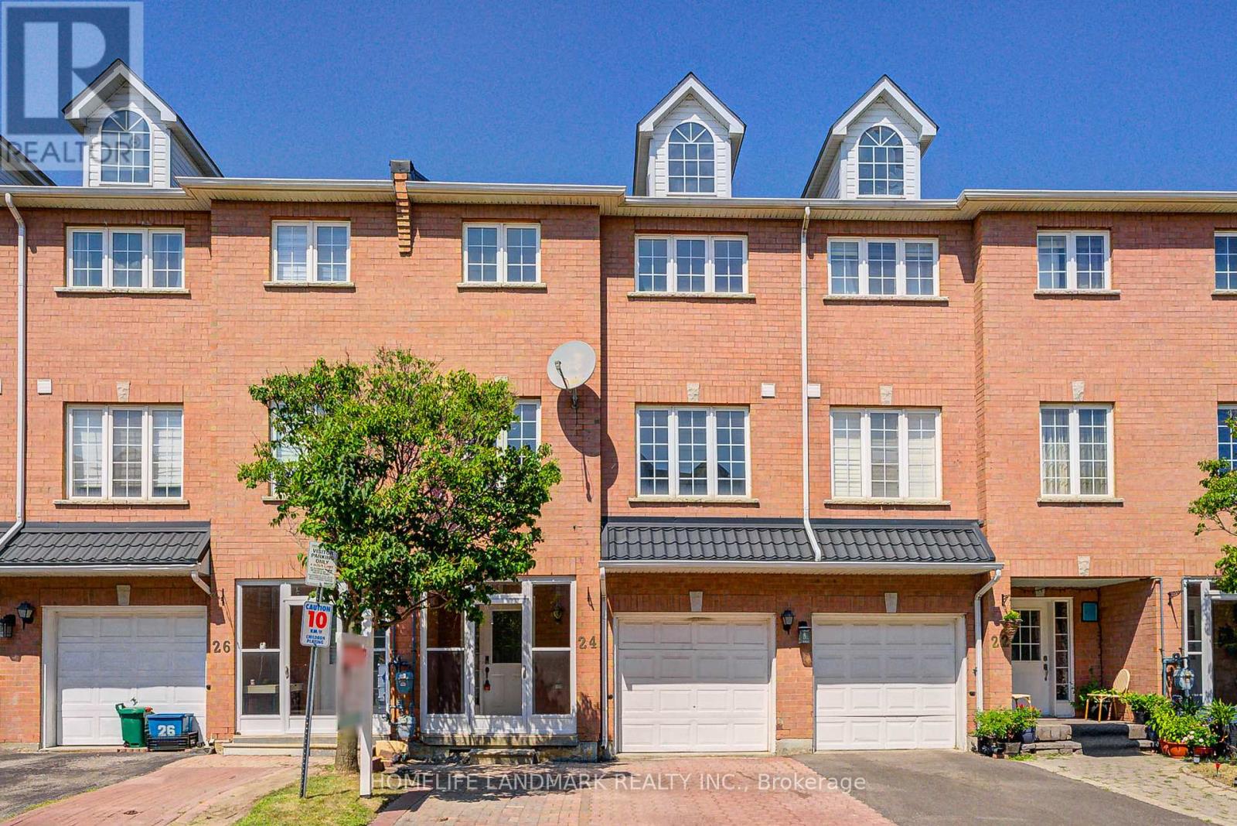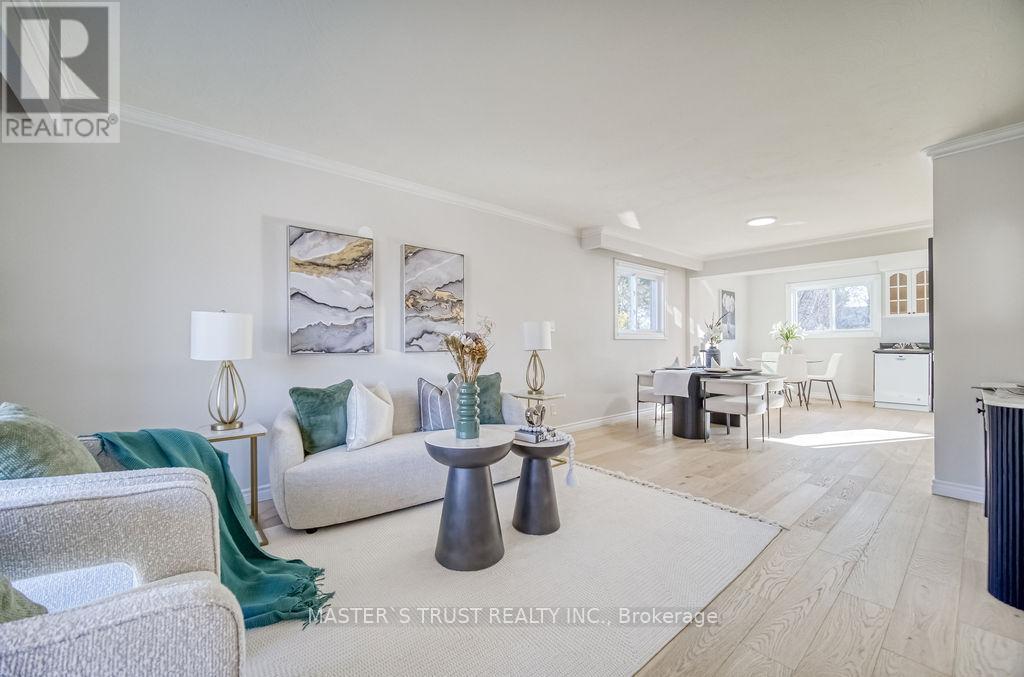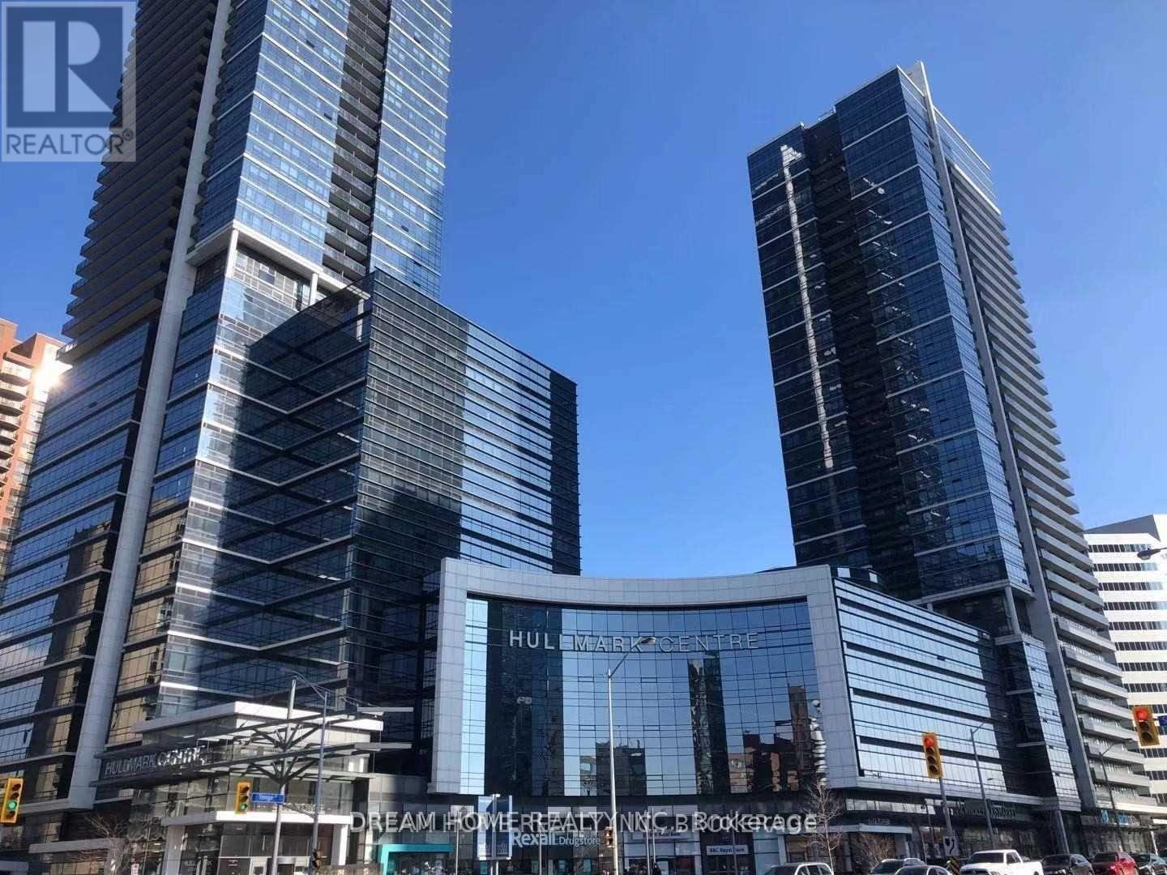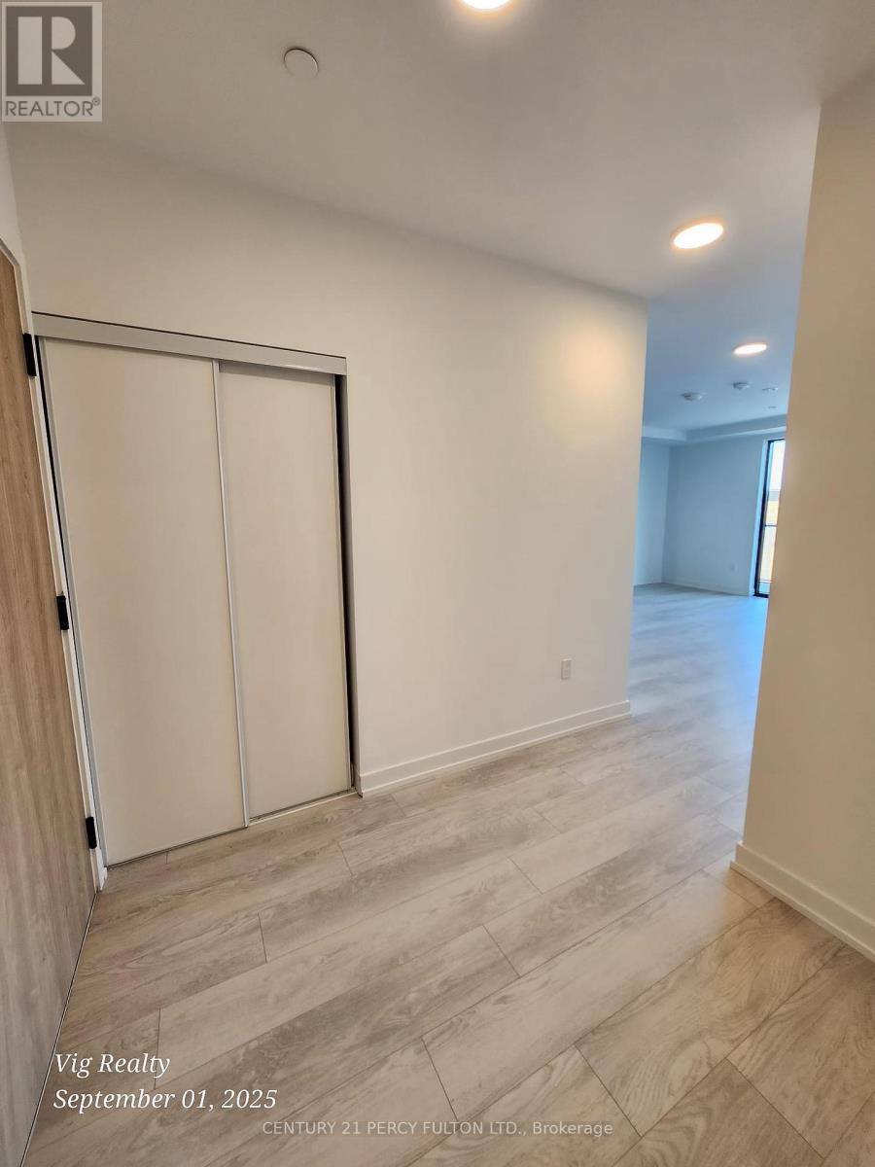24 Red Sea Way
Markham, Ontario
Your Search is over here. Great Townhome * Remarkable Layout * * 1756 Sq Ft Excluding Walkout Basement * Basement One Bedroom Apartment with Kitchen* Totally Renovation And More Than $70000 $$$ Spend: Three New Washrooms 2025, New Paint 2025 throughout , Roof 2019, Newer Kitchen 2023 With Granite Counter, Newer Hardwood Floor Throughout, Backyard 2023, Basement Renovation 2023, New Ac 2022 And Furnace 2022, Newer Appliance. Great Condition And showing A++ Property. Do Not Miss It !! Show and sell.. (id:60365)
14 Houston Crescent
Toronto, Ontario
Welcome to this stunningly updated 4-bedroom detached home, showcasing modern finishes on an impressive 72-foot frontage lot in North York. Bright, spacious, and thoughtfully designed, this home offers a functional layout complemented by brand-new engineered hardwood floors throughout.The contemporary eat-in kitchen is a chefs delight, featuring stainless steel appliances, granite countertops, and abundant natural light streaming through large windows. A double-car garage, private patio, and expansive backyard provide both convenience and outdoor enjoyment.While the listing is for the upper unit only, the home includes a finished basement with a separate entrance and an upgraded kitchen, offering potential for additional living space or rental income (not included).Ideally located within walking distance of Fairview Mall, Seneca College, subway access, libraries, schools, and medical offices, and with quick connections to Highway 401 and the DVP, this property puts all amenities at your doorstep. Truly a must-see opportunity! (id:60365)
2115 - 60 Byng Avenue
Toronto, Ontario
1+1 Model With 9 Ft Ceiling, Fresly Painted Walls, New Vinyl Flooring In The Br & Den. Den Walk Out To Open Balcony With Unobstructed View. 1 Parking & 1 Locker. Amazing Building With Upscale Amenities: Indoor Pool, Gym And Party Room. Steps To Finch Station. Minutes Away From Highway. **Heat & Hydro Included**. Prefer No Pet And Non-Smoker. (id:60365)
616 - 543 Richmond Street W
Toronto, Ontario
Welcome to Pemberton Group's 543 Richmond Residences at Portland, a premier address in the heart of Torontos vibrant Fashion District. Just steps from the Entertainment District and minutes from the Financial District, this residence offers the perfect balance of style and convenience. This one-of-a-kind one-bedroom suite features one of the largest terraces in the building, showcasing unobstructed east-facing views of the city skyline and the iconic CN Tower. Inside, youll find a thoughtfully designed 1 bed, 1 bath layout with modern finishes and an airy open feel. Residents enjoy exceptional building amenities including a 24-hour concierge, fitness centre, party room, games room, outdoor pool, and a rooftop lounge with panoramic city views, plus more. (id:60365)
2618 - 5 Sheppard Avenue E
Toronto, Ontario
Luxury Hullmark Center Condo, Unobstructed West View, 9' Ceiling With Open Concept, Modern Kitchen With Build In Appliances, 1 Parking Included. Direct Access To Both Yonge & Sheppard Subway. Walking Distance To Shops, Restaurants, Theaters. Mintues To Hwy 401. (id:60365)
Unit 2 - 279 William Street
London East, Ontario
For Lease! Welcome to 279 William St in London! This centrally located duplex has been fully renovated (2022) from top to bottom and is ready for you to move in. Perfect for students, young professionals, the unit offers modern living with plenty of natural light. Unit 2 is situated on the second floor and features two spacious bedrooms, a bright bathroom, and an open-concept living and dining area. Parking is available and included in the monthly rent. The unit is equipped with brand-new (2022), energy-efficient appliances, in-suite laundry, individual hot water tanks (owned), separate hydro and water meters, individual breaker panels, and environmentally friendly heat pumps that serve as both a furnace and air conditioner, complete with separate heating/cooling units and thermostat controls. Don't miss the opportunity to make this beautifully renovated space your new home. (id:60365)
7 Sharp Drive
Hamilton, Ontario
Available Nov. 1st*** 3 Bdrm 2.5Bath Townhouse In Ancaster Meadowlands. 9 Ft Ceiling. Open Concept Main Flr with vinyl flooring. A Lot Of Natural Light & Good Air Flow. Eat-In Kit. W/ Central Island, Dark Cabinet & Ss Appliances. 3 Generous Size Bdrms Upstairs. No Bedroom Is Small! Inside Entrance From Garage. Convenient Bedroom Level Laundry. Spacious Master Br W/ W/I Closet & 3 Pc Bath.Other 2 Large Bedrms W/ Double Closets &4Pc Bath. Close To Mcmaster, Hospital, Hwy,Costco & Plaza. No Pets. No Smoking. short walk to Tiffany Hills Elementary school. ***Bonus:Condo Corp. Is Responsible For Lawn Cutting and snow removal of sidewalks. Tenant pays rent+ utilities+ hwt and hrv rental *****Available Nov 1st. (id:60365)
205 - 801 The Queensway Avenue
Toronto, Ontario
The Perfect Condo for Two Start your next chapter in this brand new 2 Bdrm condo in trendy South Etobicoke, designed with modern people in mind. With 780 sqft of open, airy space, you'll love the high ceilings, chic laminate floors, and a sun-soaked living room with floor-to-ceiling windows that open onto your own private balcony, perfect for morning coffee or evening wind down.The sleek modern kitchen with quartz countertops, undercabinet lighting, and S/S appliances makes cooking a total vibe. unit is on same floor as gym! Live Where It Happens: Walk to restaurants, cafés, shops, a cinema, and grocery stores. Sherway Gardens, Bloor West Village, and waterfront parks are just minutes away. Commuting? You've got the Gardiner, TTC, Mimico GO, and Royal York Subway right nearby. Building Perks for Your Lifestyle: Fitness centre, party lounge, craft/hobby room, and an outdoor terrace with gas BBQs. Steps to Costco & IKEA. Downtown is just 10-minute drive. Comes with 1 Parking & Locker. (id:60365)
1474 Kovachik Boulevard
Milton, Ontario
Under 3 years old, this legal private basement apartment offers 2 large bedrooms, an open-concept layout, and large windows that bring in plenty of natural light making it feel bright and spacious. Features include stainless steel appliances, extra storage, and well-insulated walls and flooring for year-round comfort and privacy. Professionally cleaned. (id:60365)
Main - 37 Bayhampton Drive
Brampton, Ontario
Beautiful Two Story detached home in the Safe and Family friendly neighbourhood of Vales of Castlemore, the home features a large lot with lots of natural sunlight coming in through the large bay window overlooking the front yard and a gourmet kitchen featuring SS appliances, Backyard featuring a deck to enjoy summers, Ensuite Laundry in the unit and no sidewalk, 4 spacious bedrooms and 2.5 bathrooms including a primary bedroom featuring walk-in closets and a five-piece ensuite bath and other the bedrooms featuring closets, this home is close to many amenities such as schools, restaurants and multiple transit routes as well as highways 410 and 427 making commuting easy. One half of the driveway plus garage for parking for 3 cars and tenants to pay 70% of utilities. (id:60365)
37 Charleswood Circle
Brampton, Ontario
Welcome to this beautifully maintained 4-bedroom, 3 -bathroom residence offers the perfect blend of comfort, space, and convenience. Ideal for families or professionals seeking room to grow, this home is located in a quiet, family-friendly neighborhood close to schools, parks, shops, and public transport .Four generously sized bedrooms with built-in wardrobes and plenty of natural light. The master bedroom offers private ensuite and walk-in closet with ample light and a huge window. Don't miss the modern kitchen with stainless steel appliances, ample cabinetry and a breakfast bar. The Open-plan living and dining area leading to a private backyard perfect for entertaining. Separate lounge or media room for added comfort and flexibility with a walkout balcony to enjoy summers. This home offers a relaxed lifestyle with plenty of space to work from home, entertain, or simply enjoy family time. The lease includes a full bed set in the master bedroom and all furniture in the living room for tenants use. Tenant to pay 70% utilities - Heat, Hydro, Water and water tank rental. (id:60365)
2407 Hemlock Court
Burlington, Ontario
Welcome to this inviting 4-bedroom, 2-bath home tucked away on a peaceful, family-friendly court in Burlingtons desirable Headon Forest. Step inside to a bright foyer that opens into a seamless main level layout. The beautifully renovated eat-in kitchen flows into a spacious dining area with a walkout to the private backyard retreat, while the warm and welcoming living room offers plenty of space to relax and gather. Upstairs, four generously sized bedrooms provide versatility and comfort, complemented by a recently renovated main bath. The lower level is perfect for family living and entertaining, featuring a cozy recreation room with an electric fireplace (convertible to gas or wood), along with a large laundry and utility area, abundant storage, and plenty of space for movie nights or game days. An attached single-car garage and private driveway with space for up to four additional vehicles add convenience to everyday living.This home has been thoughtfully maintained and updated, offering peace of mind with numerous upgrades including a fully renovated kitchen (2017), a new furnace and A/C (2015), a new roof (2019), a recently renovated main bath, and upgraded flooring throughout.All of this is complemented by a highly sought-after location, just moments from top-rated schools, parks, shopping, public transit, and quick highway access to both the 407 and QEW. Blending comfort, thoughtful upgrades, and everyday convenience, this home truly captures the best of Burlington living. (id:60365)













