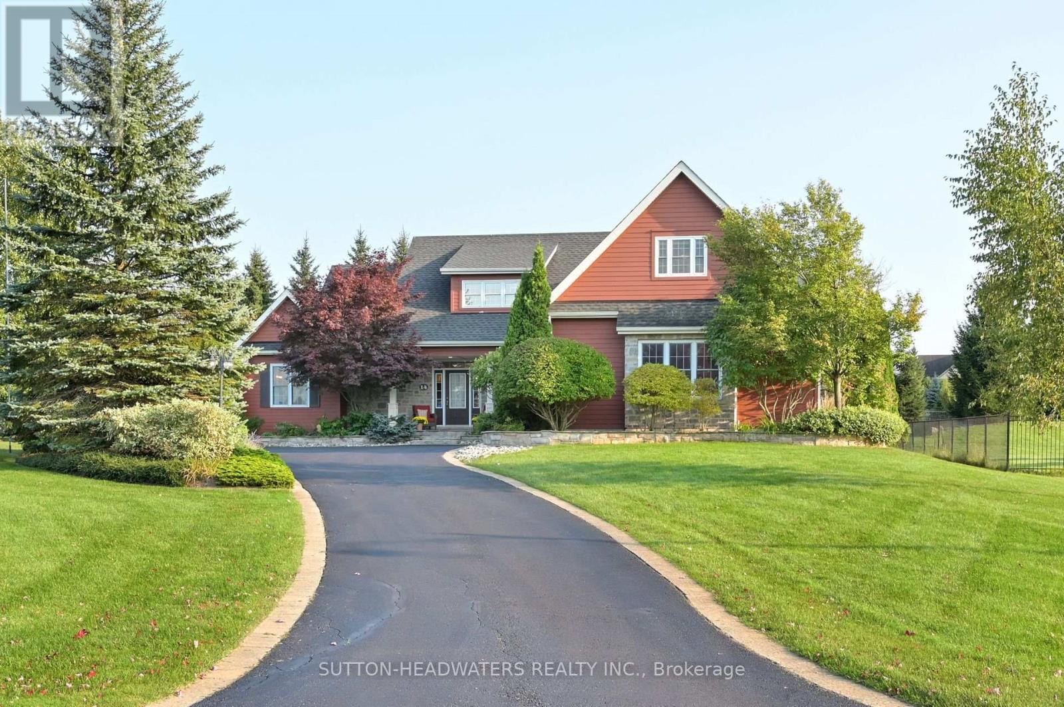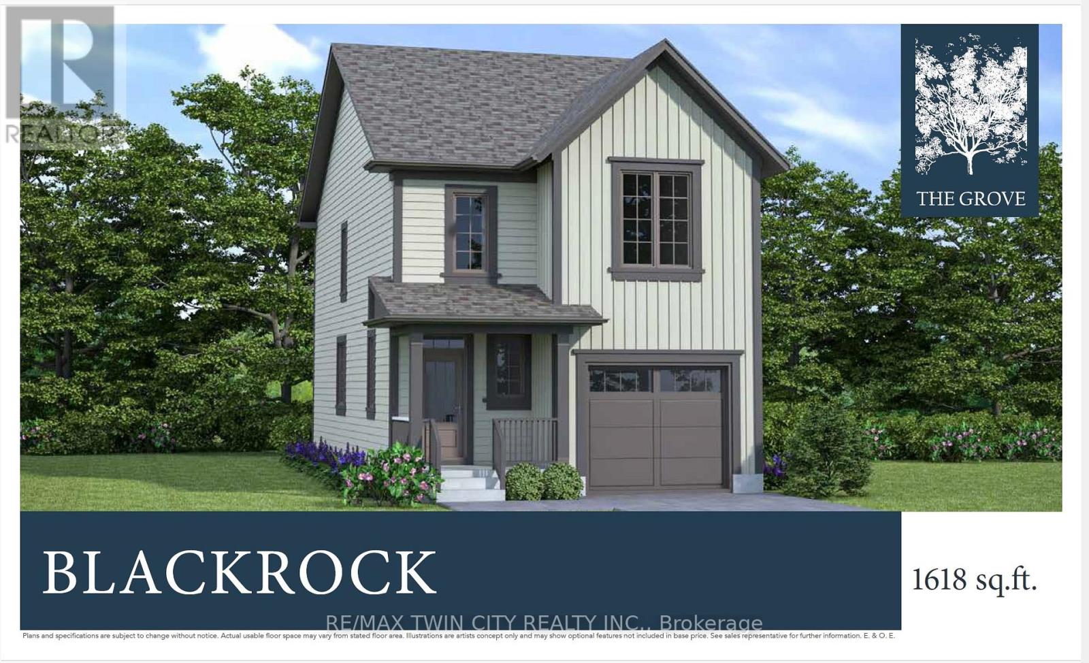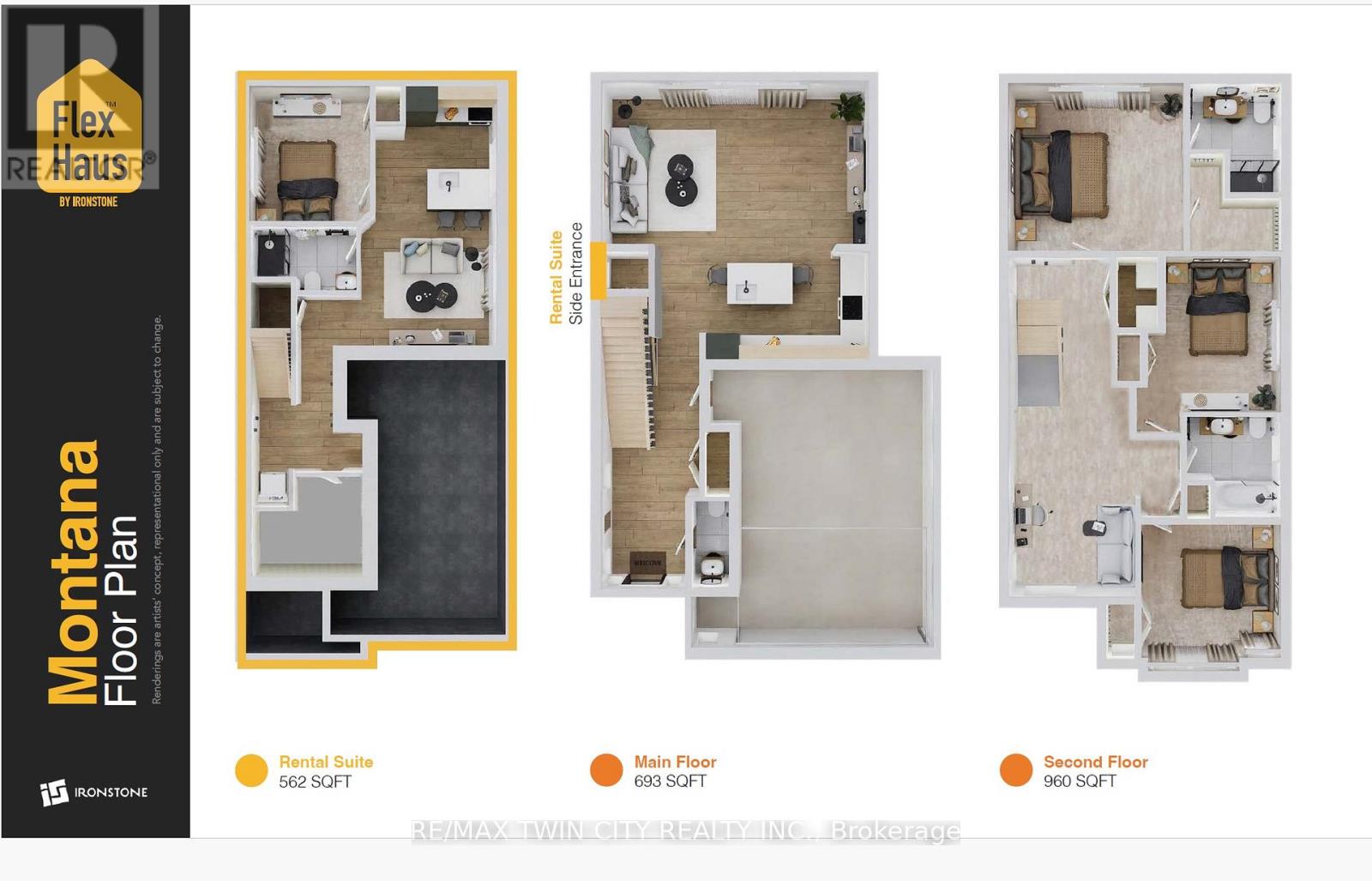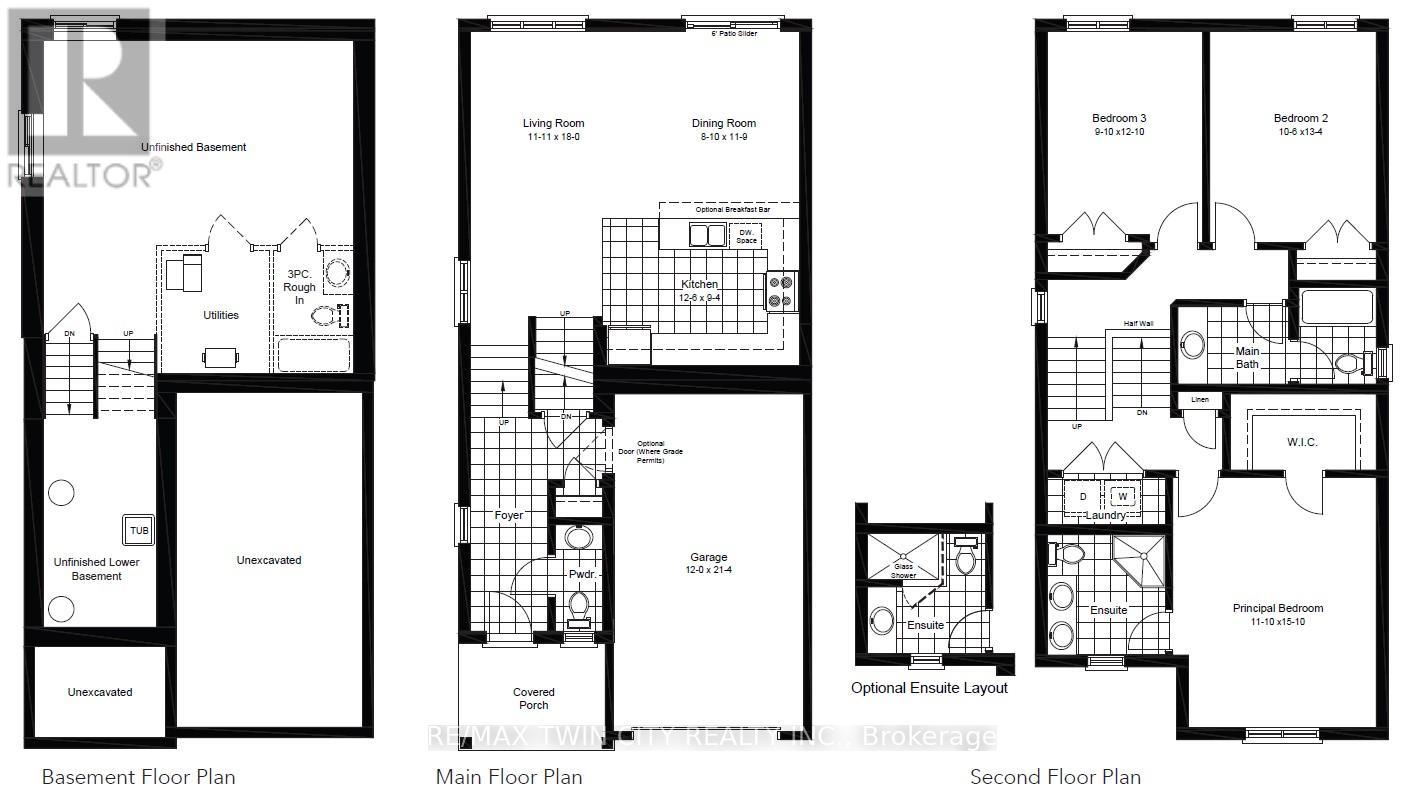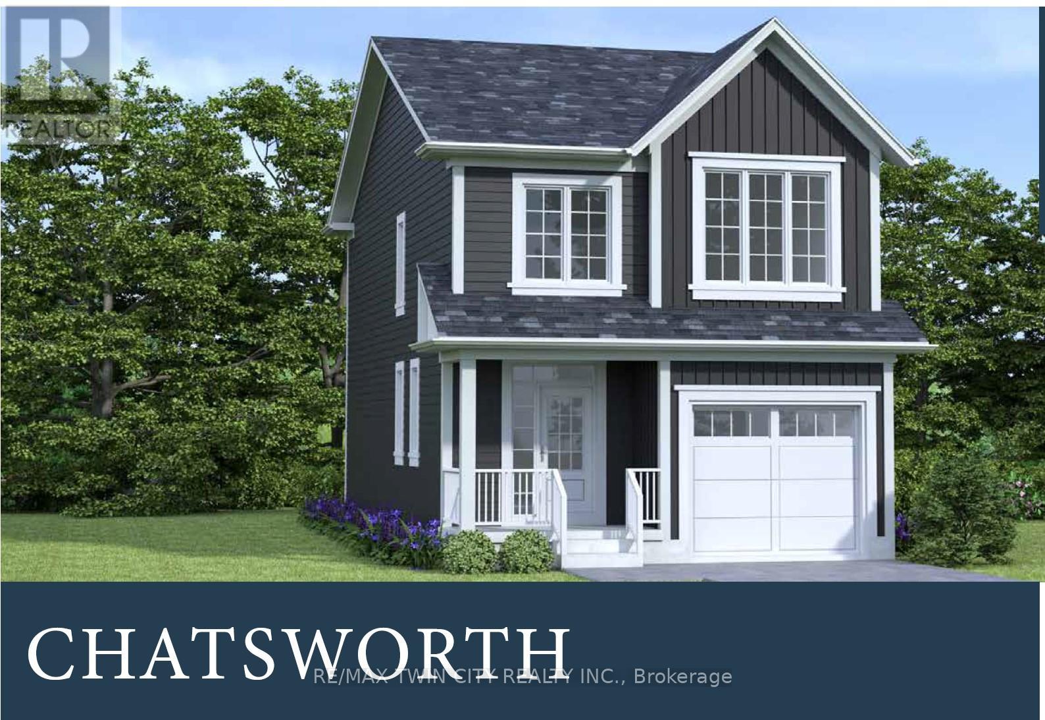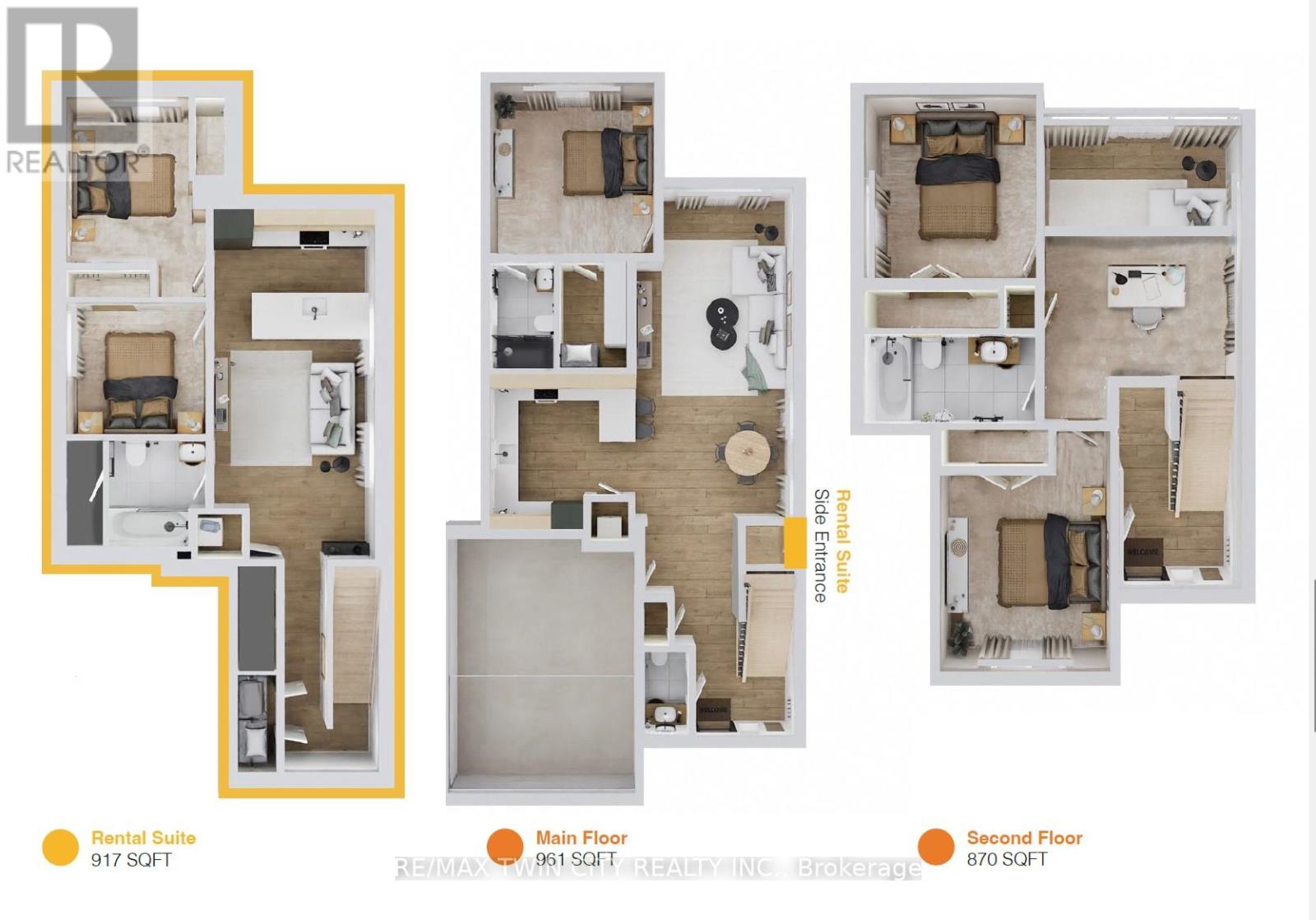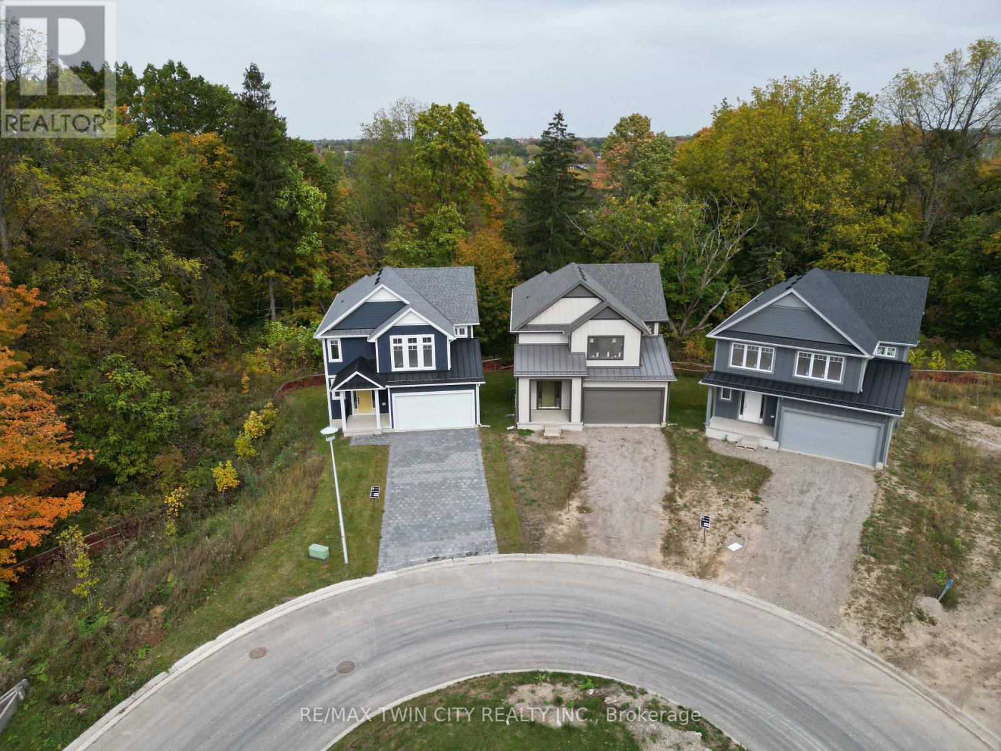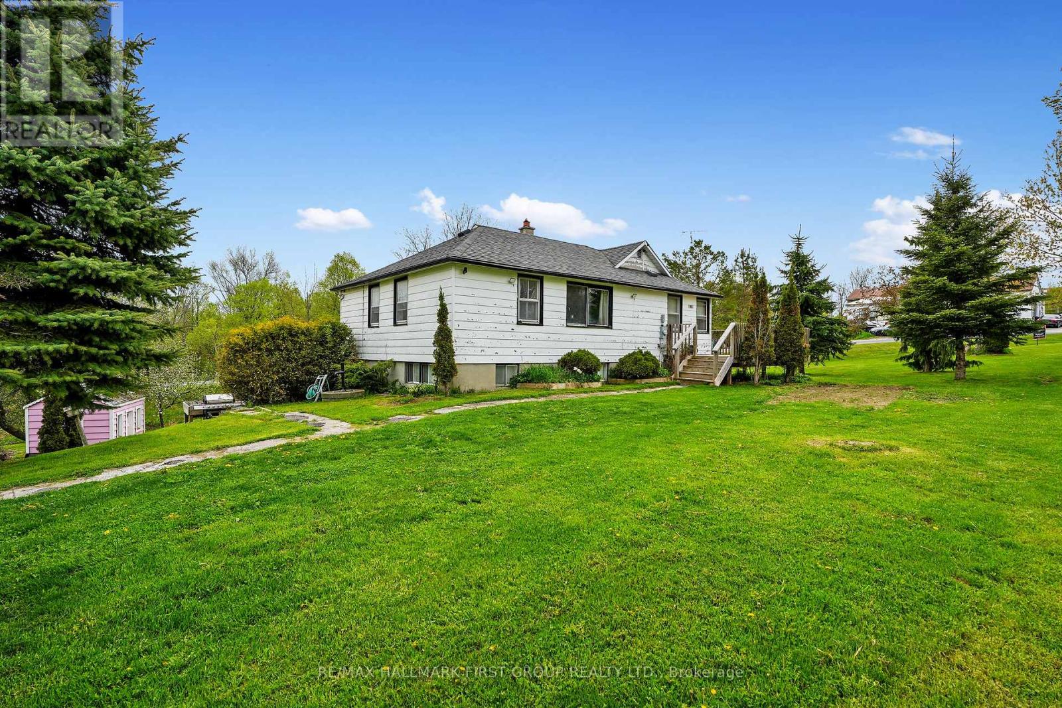14 Blue Heron Drive
Mono, Ontario
Nestled in exclusive Island Lake Estates, this meticulously maintained 3-bedroom bungalow blends natural beauty with luxurious living. Overlooking Island Lake, the .74-acre lot features professional landscaping, perennials, mature trees, and serene sitting areas. Enjoy the back stone patio with pergola or relax on the front porch. The spacious master suite boasts a 5-piece ensuite, while the great room with a stone fireplace, hardwood floors, and patio walk-out is perfect for entertaining. The kitchen, with granite counters, hardwood floors, and walk-in pantry, flows into the dining area. A bonus loft above the garage offers space for an office, playroom, or extra living area. Located on a quiet street amidst nature, yet just minutes from the hospital, schools, and amenities, this home offers the best of both worlds. Walk to Island Lake Trail and enjoy hiking, biking, fishing, and paddling. Experience peace and privacy while being minutes away from Headwaters Hospital, schools and all amenities. (id:60365)
426 Masters Drive
Woodstock, Ontario
Welcome to Masters Edge Executive Homes Community by Sally Creek Lifestyle Homes. Step into luxury with this stunning to-be-built Malibu Model in the prestigious Sally Creek community. Located in a family-friendly community within a sought-after neighbourhood, this home is sure to impress - situated on a premium 40' x 114' lot with exceptional views throughout the home. Backing onto tranquil green space, this beautifully designed 4-bedroom, 3.5-bathroom residence offers a thoughtful layout with 10-foot ceilings on the main floor and 9-foot ceilings on the second level, creating a spacious and elegant atmosphere. Inside, you'll find a gourmet kitchen with quartz countertops, extended height cabinetry, and a large island perfect for family meals or entertaining guests. The open-concept living and dining areas are filled with natural light and feature premium finishes throughout - included in the standard build. A spacious primary suite offers a luxurious ensuite and walk-in closet, while the additional bedrooms provide comfort and flexibility for a growing family. Best of all, this home is customizable to meet your needs. Whether you're looking to modify layout details, select finishes, or add personal touches, you have the flexibility to make it truly your own. Located in the heart of Woodstock, this home is ideal for families. The city offers excellent schools, expansive parks and trails, a strong sense of community, and easy access to Highway 401/403 for commuters. With its blend of small-town charm and modem convenience, Woodstock is a place where families can put down roots and thrive. (id:60365)
947 Deveron Crescent
London South, Ontario
ELIGIBLE BUYERS MAY QUALIFY FOR AN INTEREST- FREE LOAN UP TO $100,000 FOR 10 YEARS TOWARD THEIR DOWNPAYMENT . CONDITIONS APPLY ...READY TO MOVE IN -NEW CONSTRUCTION! The Blackrock - sought-after multi-split design offering 1618 sq ft of living space. This impressive home features 3 bedrooms, 2.5 baths, and the potential for a future basement development- walk out basement ! Ironclad Pricing Guarantee ensures you get ( at NO additional cost ) : 9 main floor ceilings Ceramic tile in foyer, kitchen, finished laundry & baths Engineered hardwood floors throughout the great room Carpet in main floor bedroom, stairs to upper floors, upper areas, upper hallway(s), & bedrooms Hard surface kitchen countertops Laminate countertops in powder & bathrooms with tiled shower or 3/4 acrylic shower in each ensuite Stone paved driveway Visit our Sales Office/Model Homes at 999 Deveron Crescent for viewings Saturdays and Sundays from 12 PM to 4 PM. Pictures shown are of the model home. This house is ready to move in! (id:60365)
155 Julie Crescent
London South, Ontario
ELIGIBLE BUYERS MAY QUALIFY FOR AN INTEREST- FREE LOAN UP TO $100,000 FOR 10 YEARS TOWARD THEIR DOWNPAYMENT . CONDITIONS APPLY...READY TO MOVE IN - NEW CONSTRUCTION ! Discover your path to ownership with the MONTANA Flex Haus ! The spacious 2216 , 4-bedroom, 3.5-bathroom and 2 kitchens home is located in the sough after The Grove development . The bright main level features a large living/dining room with natural light and a chefs kitchen with ample counter space. Upstairs, the primary suite offers a private bathroom and walk-in closet, two additional bedrooms and a full bathroom. The finished basement includes one bedroom, bathroom, and kitchen, perfect for a rental unit or in-law suite. The basement private entrance located at the side of the house ensures privacy and convenience for tenants. Ironstone's Ironclad Pricing Guarantee ensures you get: 9 main floor ceilings Ceramic tile in foyer, kitchen, finished laundry & baths Engineered hardwood floors throughout the great room Carpet in the bedrooms, stairs to upper floors, upper areas, upper hallway(s). Don't miss this opportunity to own a property that offers flexibility, functionality, and the potential for additional income. Pictures shown are of the model home. This house is ready to move in. Visit our Sales Office/Model Homes at 999 Deveron Crescent for viewings Saturdays and Sundays from 12 PM to 4 PM. (id:60365)
62 Julie Crescent
London South, Ontario
ELIGIBLE BUYERS MAY QUALIFY FOR AN INTEREST- FREE LOAN UP TO $100,000 FOR 10 YEARS TOWARD THEIR DOWNPAYMENT . CONDITIONS APPLY.....READY TO MOVE IN - NEW CONSTRUCTION ! The Blackrock- sought-after multi-split design offering 1618 sq ft of living space. This impressive home features 3 bedrooms, 2.5 baths, and the potential for a future basement development- walk out basement ! Ironstone's Ironclad Pricing Guarantee ensures you get ( at NO additional cost ) : 9 main floor ceilings Ceramic tile in foyer, kitchen, finished laundry & baths Engineered hardwood floors throughout the great room Carpet in main floor bedroom, stairs to upper floors, upper areas, upper hallway(s), & bedrooms Hard surface kitchen countertops Laminate countertops in powder & bathrooms with tiled shower or 3/4 acrylic shower in each ensuite Stone paved driveway Visit our Sales Office/Model Homes at 999 Deveron Crescent for viewings Saturdays and Sundays from 12 PM to 4 PM. Pictures shown are of the model home. This house is ready to move in! (id:60365)
73 Julie Crescent
London South, Ontario
ELIGIBLE BUYERS MAY QUALIFY FOR AN INTEREST- FREE LOAN UP TO $100,000 FOR 10 YEARS TOWARD THEIR DOWNPAYMENT . CONDITIONS APPLY.... READY TO MOVE IN - NEW CONSTRUCTION ! The Chatsworth functional design offering 1641 sq ft of living space. This impressive home features 3 bedrooms, 2.5 baths, and the potential for a future basement development (WALK OUT) backing onto green space with a 1.5 car garage. Ironstone's Ironclad Pricing Guarantee ensures you get: 9 main floor ceilings Ceramic tile in foyer, kitchen, finished laundry & baths Engineered hardwood floors throughout the great room Carpet in main floor bedroom, stairs to upper floors, upper areas, upper hallway(s), & bedrooms Hard surface kitchen countertops Laminate countertops in powder & bathrooms with tiled shower or 3/4 acrylic shower in each ensuite Stone paved driveway Visit our Sales Office/Model Homes at 999 Deveron Crescent for viewings Saturdays and Sundays from 12 PM to 4 PM. Pictures shown are of the model home. This house is ready to move in! (id:60365)
67 Julie Court
London South, Ontario
ELIGIBLE BUYERS MAY QUALIFY FOR AN INTEREST- FREE LOAN UP TO $100,000 FOR 10 YEARS TOWARD THEIR DOWNPAYMENT . CONDITIONS APPLY....READY TO MOVE IN - NEW CONSTRUCTION ! Discover your path to ownership ! Introducing the Coach House Flex Design! This innovative property offers the versatility of two homes in one, making it perfect for a variety of living arrangements including large families, multigenerational households, or as a smart mortgage helper with the option to rent both units separately. Featuring a generous 2764 sq ft of finished living space, this home truly has it all. The main house boasts a convenient layout with the primary bedroom on the main floor, alongside 2 additional bedrooms, a well-appointed kitchen, spacious living/dining/loft areas, and a dedicated laundry room. The lower portion of the house is fully finished and operates as a self-contained rental unit. It features carpet-free flooring throughout, 2 bedrooms, a second kitchen, a modern bathroom, separate laundry facilities, and a comfortable living room. Its private entrance located at the side of the house ensures privacy and convenience for tenants. Ironstone's Ironclad Pricing Guarantee ensures you get: 9 main floor ceilings Ceramic tile in foyer, kitchen, finished laundry & baths Engineered hardwood floors throughout the great room Carpet in main floor bedroom, stairs to upper floors, upper areas, upper hallway(s), & bedrooms Hard surface kitchen countertops Laminate countertops in powder & bathrooms with tiled shower or 3/4 acrylic shower in each ensuite Stone paved driveway Don't miss this opportunity to own a property that offers flexibility, functionality, and the potential for additional income. Pictures shown are of the model home. This house is ready to move in November , 2024 ! Garage is 1.5 , walk out lot , backs onto green space . Visit our Sales Office/Model Homes at 999 Deveron Crescent for viewings Saturdays and Sundays from 12 PM to 4 PM. (id:60365)
108 Christopher Court
London South, Ontario
ELIGIBLE BUYERS MAY QUALIFY FOR AN INTEREST- FREE LOAN UP TO $100,000 FOR 10 YEARS TOWARD THEIR DOWNPAYMENT . CONDITIONS APPLY...READY TO MOVE IN - NEW CONSTRUCTION ! The Yellowstone functional design offering 2039 sq ft of living space. This impressive home features 3 bedrooms plus a large media room, 2.5 baths, and the potential for a future basement development (WALK OUT) with an oversized 1.5 car garage and plenty of driveway parking . Located on a prime pie lot with a back opening of 58 ft the property back onto conservation area and Thames River for added privacy . Comes with an 18.6 x10 covered deck perfect for entertaining. Ironstone's Ironclad Pricing Guarantee ensures you get: 9 main floor ceilings Ceramic tile in foyer, kitchen, finished laundry & baths Engineered hardwood floors throughout the great room Carpet in main floor bedroom, stairs to upper floors, upper areas, upper hallway(s), & bedrooms Hard surface kitchen countertops Laminate countertops in powder & bathrooms with tiled shower or 3/4 acrylic shower in each ensuite paved driveway Visit our Sales Office/Model Homes at 999 Deveron Crescent for viewings Saturdays and Sundays from 12 PM to 4 PM. Pictures shown are of the model home. This house is ready to move in! (id:60365)
35 Christopher Court
London South, Ontario
ELIGIBLE BUYERS MAY QUALIFY FOR AN INTEREST- FREE LOAN UP TO $100,000 FOR 10 YEARS TOWARD THEIR DOWNPAYMENT . CONDITIONS APPLY...READY TO MOVE IN - NEW CONSTRUCTION ! The Montana functional design offering 1654 sq ft of living space. This impressive home features 3 bedrooms, 2.5 baths, and the potential for a future basement development (WALK OUT) with a 1.5 car garage. Ironstone's Ironclad Pricing Guarantee ensures you get: 9 main floor ceilings Ceramic tile in foyer, kitchen, finished laundry & baths Engineered hardwood floors throughout the great room Carpet in main floor bedroom, stairs to upper floors, upper areas, upper hallway(s), & bedrooms Hard surface kitchen countertops Laminate countertops in powder & bathrooms with tiled shower or 3/4 acrylic shower in each ensuite Stone paved driveway Visit our Sales Office/Model Homes at 999 Deveron Crescent for viewings Saturdays and Sundays from 12 PM to 4 PM. Pictures shown are of the model home. This house is ready to move in! (id:60365)
5207 River Road
Niagara Falls, Ontario
This five (5) Bedroom HOUSE is located in one of the most scenic locations in Ontario - City of NIAGARA Falls directly on RIVER ROAD, which runs along NIAGARA GORGE from the FALLS on towards Niagara-on-the-Lake,and while it can accommodate any family, it also has a BED and BREAKFAST License, which opens earning potential for capable entrepreneur. House is right on the RIVER Road in the FALLS's end of the Bed & Breakfast District. LOCATION ! LOCATION! ~ 1.0 km away from RAINBOW Bridge~1.5 km away from AMERICAN Falls )~ 2.5 km away from HORSESHOE Falls~ 1.4 km to Bus & Railway Station. Direct Exposure to Tourist Traffic along Rover Road. House was used in the 90's as Bed & Breakfast, Recently upgraded to new BB Bylaws, inspected & Licensed and Operational as Bed & Breakfast Business.The House was fitted & upgraded to meet City's Bylaws for operating a BED and BREAKFAST Business and has a City License to accommodate Tourists. Property is right on Niagara Gorge, so at times, depending on wind direction, you can hear the FALLS roaring in a distance. Please note this Offer is for House only, and not for BB business, which is not transferable. Buyer can apply for own license And while the B & B can generate income after Buyer obtains own license, note that Seller gives No Warranty to Buyer for any success of BB operations, which is solely dependent on Buyer's entrepreneurial performance. Buyer shall do own market research and assess own capacities to run BB business. Seller just added 4th room along with parking to BB license and increased rental capacity 25%. *For Additional Property Details Click The Brochure Icon Below* (id:60365)
19 Halstead Road
Alnwick/haldimand, Ontario
Escape to the tranquillity of Roseneath's countryside! Set on a picturesque lot, this inviting home features a bright and spacious walk-out basement, ideal for extended living space or a private in-law suite. The main floor blends classic country character, offering two bedrooms and an open-concept dining and kitchen area with a cozy propane fireplace in the heart of the home, adding rustic charm and comfort during the cooler months. You'll find a spacious walk-out basement featuring a family room with a wood stove and three additional guest rooms downstairs. Outside, the possibilities are endless with a versatile barn outbuilding perfect for hobby farming, workshop space, or extra storage. Whether you dream of a small homestead, a quiet weekend getaway, or a family home with room to grow, this property delivers the ideal rural lifestyle. Don't miss this unique opportunity to enjoy peaceful country living just a short drive from town amenities. (id:60365)
244 Friendly Acres Road
Trent Hills, Ontario
Welcome to 244 Friendly Acres Road! This delightful bungalow reflects true pride of ownership throughout and has been lovingly maintained. Highlights include breathtaking water views and an expansive 1+ acre lot. Inside, you'll discover three bedrooms and three washrooms, featuring a beautifully tiled ensuite and a generously sized walk-in closet in the primary suite. The bright eat-in kitchen seamlessly flows to the living room, enhanced by a rustic wood beam, making it an ideal space for gatherings. It also boasts a walkout to a fantastic deck where you can savor the peaceful countryside and water vistas. You'll appreciate the stunning quartz countertops, large centre island and the gleaming wood floors throughout the main living areas. The lower level has potential for an **In-Law Suite** and features a separate entrance, finished family room/recreational space complete with a cozy fireplace, while an attached garage and an additional shed/workshop offer plenty of room for tools or projects. Located just minutes from the charming waterfront town of Hastings, this home places you in a prime location to enjoy the recreational opportunities provided by the Trent! With easy access to a main road and close proximity to trails, parks, the beach, schools, shopping, and more, this is your opportunity to embrace an exceptional country lifestyle! Outdoors, you'll discover a variety of perennials, along with beautiful stone steps and a walkway that guide you to the separate basement entrance. Numerous recent updates include: 2024: Metal roofing added to both the house and shed. 2023: Custom-built bank of cupboards for enhanced storage and decor display, additional lighting in the basement work area with electrical outlets at workbench height, and insulation and drywall installed in the garage (walls and ceiling). 2022: New furnace installed. This house is sure to please the fussiest of buyers, offering a perfect blend of elegance, functionality, and comfort. (id:60365)

