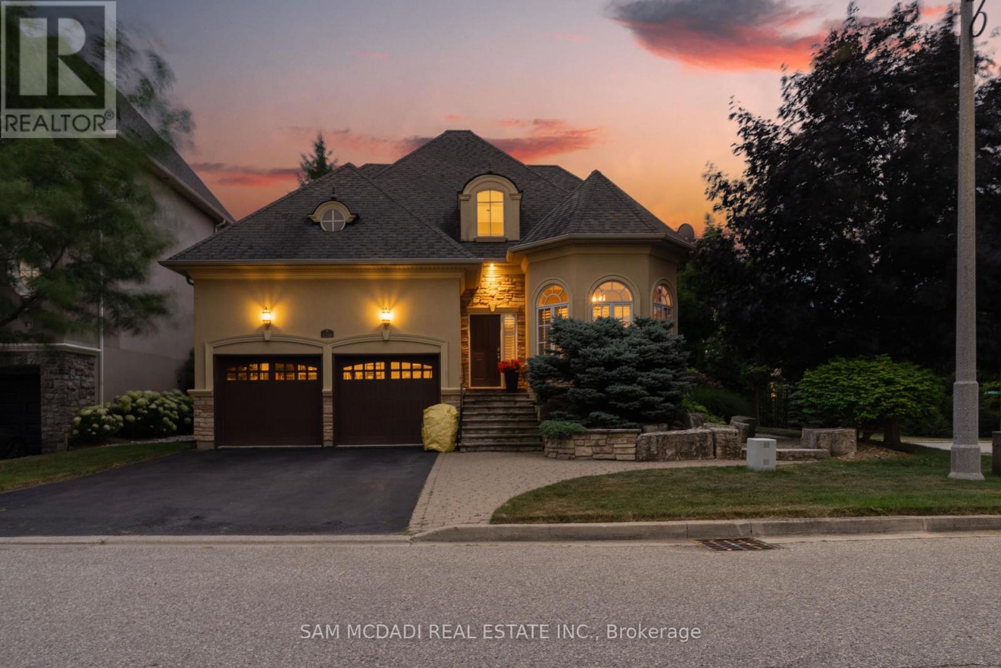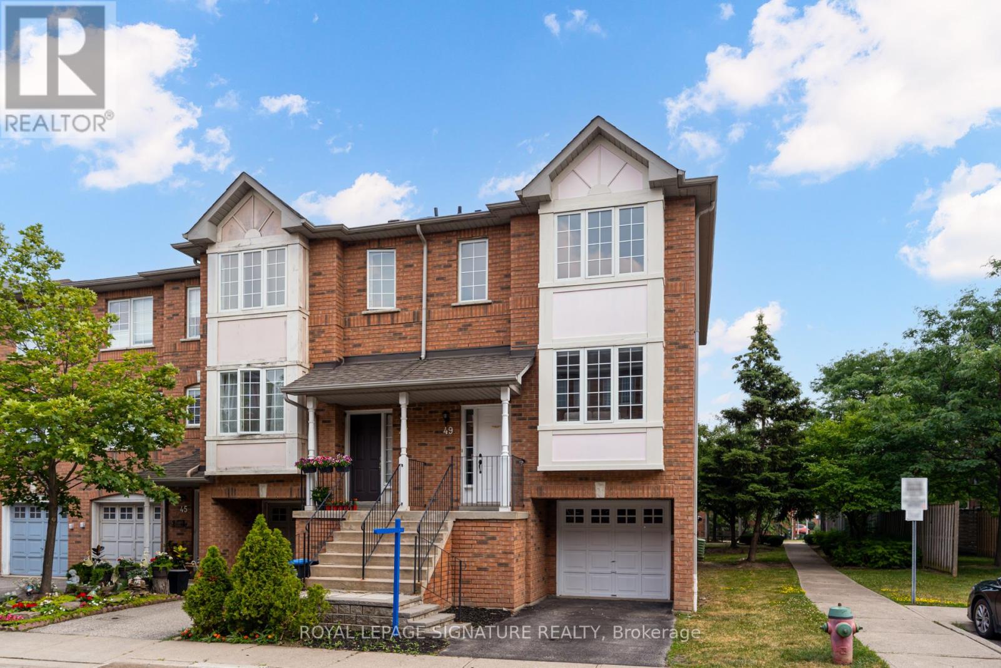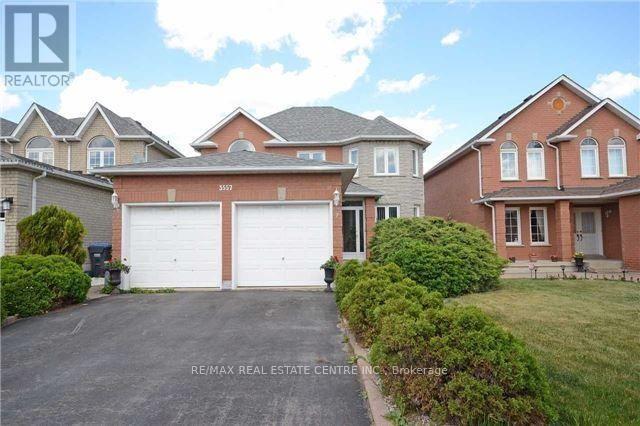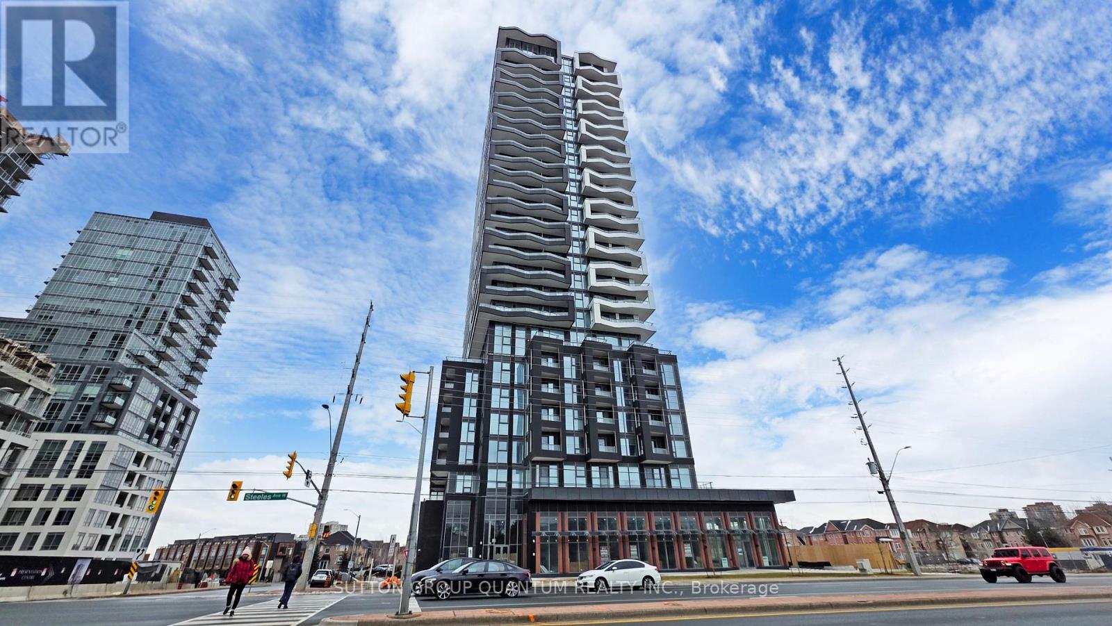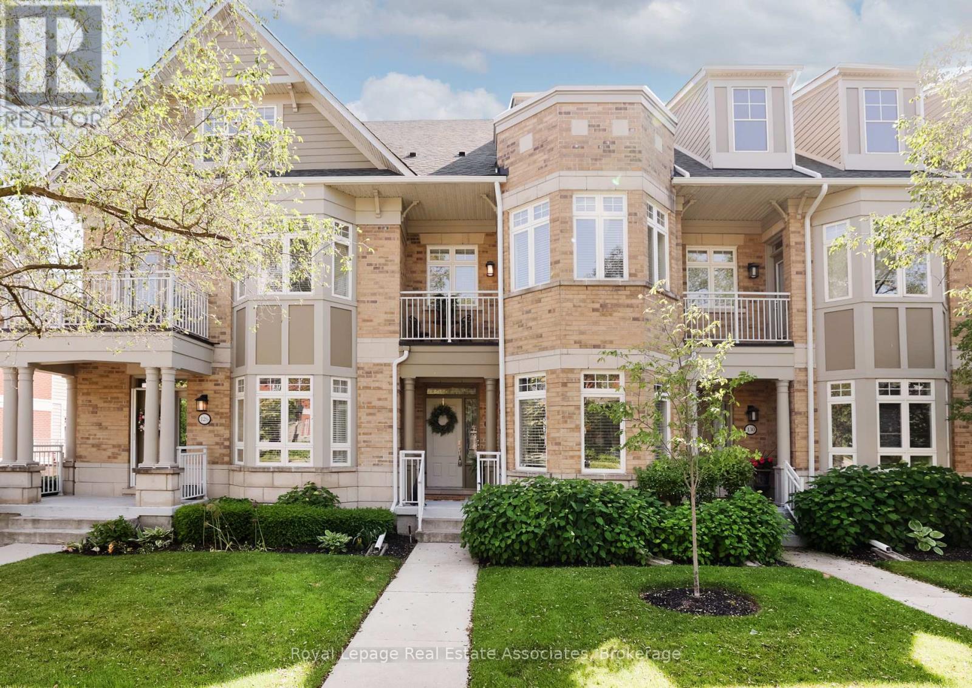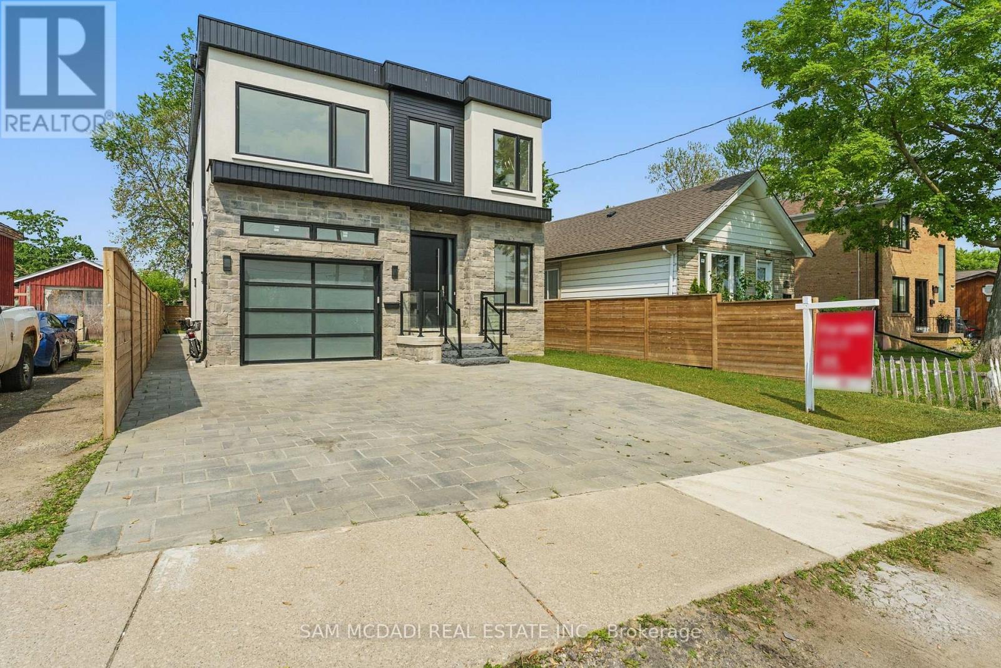Main - 276 Sydney Street
Milton, Ontario
Fully renovated, painted in neutral designer colors, 3 bedroom 1.5 washroom main level of detached home in Old Milton. No neighbors behind. Porcelain floor for easy maintenance. Come call this stunning detached home yours and enjoy Summer outdoors on the large deck and spacious backyard. Main level Tenant pays 70% utilities & tenants insurance. (id:60365)
2258 Providence Road
Oakville, Ontario
Welcome to 2258 Providence Rd! Gracefully set on a premium 62 x 88 ft corner lot in Oakville's coveted River Oaks, this executive residence is wrapped in mature trees and finished with a refined stucco exterior, offering distinguished curb appeal and a thoughtfully crafted interior. Inside, rich hardwood floors span the main and upper levels, anchored by a gas fireplace that brings warmth to the heart of the home. The charming kitchen is both stylish and functional, featuring granite countertops, ceramic flooring, a sleek centre island, and direct access to a private backyard oasis. Out back, enjoy a beautifully landscaped setting complete with a raised deck, built-in hot tub, cozy lounge area, and a stone patio with gazebo, perfect for quiet mornings or lively entertaining.Designed with main-floor living in mind, the spacious primary suite is tucked away for privacy and comfort, featuring a walk-in closet and spa-like 5-piece ensuite. Whether you're downsizing, transitioning to multi-generational living, or simply seeking everyday ease, this layout offers the rare convenience of bungalow-style functionality with the added space of an upper level.Upstairs, two generously sized bedrooms share a full bath, ideal for children, guests, or home office needs. The finished lower level adds versatility with a large recreation room, dedicated office, full bathroom, and ample storage. Warm pre-finished wood floors and an upgraded air duct system with wind turbine ensure comfort throughout every season.Tucked in a connected, family-oriented community just steps to River Oaks Community Centre, Lions Valley Park, Sixteen Mile Creek trails, top-rated schools, Oak Park shopping plaza, and with quick access to the 403, 407, and Oakville GO, this home blends lifestyle and location with exceptional ease. (id:60365)
212 - 400 Bronte Street S
Milton, Ontario
Fantastic location with lots of surface parking. 802 square feet previously used for medical includes three treatment areas, front reception/waiting area, kitchenette and two washrooms. (id:60365)
49 - 80 Acorn Place
Mississauga, Ontario
Welcome to 49-80 Acorn Place, a stylishly updated 3-bedroom, 3-bathroom condo townhouse ideally situated in the heart of Mississauga. Just minutes from Square One, public transit, and major highways, this turnkey home is perfect for first-time buyers and investors alike, offering low condo fees and impressive finishes throughout. Inside, you'll be greeted by gleaming hardwood floors and a bright, open-concept living and dining area, ideal for both everyday living and entertaining. The renovated kitchen features stainless steel appliances, sleek cabinetry, and a cozy breakfast nook for casual meals. Upstairs, you'll find three generously sized bedrooms with hardwood flooring and abundant natural light. The primary bedroom is complete with a custom closet organizer, combining style with smart storage. All bathrooms have been thoughtfully updated with modern fixtures and finishes for a fresh, contemporary feel. The updated staircase, accented with elegant cast iron spindles, leads to a rare walkout basement, an inviting and flexible space that opens to a private patio surrounded by mature trees. Perfect for a home office, guest suite, or recreation room, this bonus level adds both space and versatility. Don't miss the opportunity to own a beautifully renovated home in one of Mississauga's most connected and convenient communities. (id:60365)
12 Fort Williams Drive
Brampton, Ontario
S.T.U.N.N.I.N.G. Executive Home For Lease Prime Credit Ridge Estates Location! Rare Opportunity To Lease A Luxurious 4-Bedroom Detached Home With Serene Lake Views, Ideally Situated Just Minutes From Mount Pleasant GO Station Perfect For Commuters! This Beautifully Upgraded Home Offers: Separate Formal Living Room & Family Room Elegant Crown Moulding And Pot Lights Throughout Formal Dining Room With Ideal Flow For Entertaining Spacious Kitchen With Rich Maple Extended Cabinetry, Granite Countertops, Breakfast Bar, Servery & Stainless Steel Appliances Hardwood Flooring On Main Level, Upper Hallway & Study Stained Circular Staircase As A Dramatic Focal Point Walk-Out To A Large Backyard Deck, Ideal For Gatherings Basement Not Included. Located In The Prestigious Estates Of Credit Ridge, This Home Is Close To Parks, Top-Rated Schools, Shopping, And Mount Pleasant GO One Of The Most Sought-After Transit-Accessible Locations In Brampton. (id:60365)
3557 Old Orchard Park Drive
Mississauga, Ontario
>> 4+1 bedrooms, Welcoming Double-Door Front Entry. Excellent Location. Well Maintained Home with Lots of Natural Light, Double Garage, main Floor Laundry & Inside Access from Garage, Finished basement with bedroom & Recreation Room for Family and friends to enjoy! Wood Flooring throughout Main Level & 2nd Level. Very Functional Layout With Modern Open Concept Floor Plan. Kitchen features Large Pantry & Plenty of Cabinets. Close to Schools, Park, Shops, Mins to Go Station, Bus Transit, Sq1, Hwys & More. (id:60365)
4358 Bacchus Crescent
Mississauga, Ontario
Welcome home to your lovely family home in the desired Rockwood Village. Traditional main floor layout, with separate principal rooms, including main floor family room. Renovated modern kitchen with cook top, with built-in wall oven and microwave. 3 spacious bedrooms with 2 full updated renovated bathrooms, master bedroom with walk in closet and ensuite bath. The fully finished basement is ready for the entertainment to begin with a wet bar and separate kitchenette with built in microwave and sink. Full 4pc modern bath in basement, and 2 separate living spaces. Lower level great room can easily be used as bedroom (id:60365)
4938 Rosebush Road
Mississauga, Ontario
>> Very Well Maintained Home. Evenly layout floor plan and Good Size Lot. Unique Designed High Ceiling Bonus Room Can Be the 5th Bedroom or Entertainment Room or Large Home Office, as per Builders Floor Plan. Lots Of Character with Picture Windows. Modern Layout! Large Kitchen with Breakfast area and Ample Kitchen Cabinetry. <<< Primary Bedroom W/5 PC Ensuite Bath & features Large Sitting Area for your to Enjoy, 2nd, 3rd, 4th bedrooms All features Large Closet & Large Windows, Main Floor Laundry With Inside Access from Garage, Unspoiled Full Basement features Large Cold Room . <<< Great Neighborhood, Close To All Amenities, Steps To Park, Schools, Groceries, Public Transport & One Bus to Go Station*** Great Home in High Demand Family Neighborhood. Don't Miss Out! Must See! (id:60365)
1501 - 260 Malta Avenue
Brampton, Ontario
This Brand New Stunning light filled 1 bedroom suite is the best priced 1 bedroom unit in thebuilding! This Well Designed Layout features a large Balcony, 9' ceiling, Open Concept, wideplank HP Laminate Floors, Designer Cabinetry, Quartz Counters, Backsplash & Stainless SteelAppliances. DUO Condos features a Rooftop Patio with Dining, BBQ, Garden, Recreation & SunCabanas. Party Room with Chefs Kitchen, Social Lounge and Dining. Fitness Centre, Yoga, Kid'sPlay Room, Co-Work Hub, Meeting Room. DUO Condos is in the best up & coming neighbourhood inBrampton and a short walk away to the Gateway Terminal and the future Hurontario LRT. Steps toSheridan College, Shoppers World Brampton and close to major Highways, Parks, Golf andShopping. (id:60365)
606 - 285 Enfield Place
Mississauga, Ontario
>> Gorgeous SW unobstructed View. Modern open concept Layout. 2 Split bedrooms + Den (Solarium), 2 Baths, Modern Layout with Beautifully Renovated Kitchen, Granite Counter top, Pantry, Pot light, Spacious Living & Dining Combined. Large Principal Bedrooms with W/I closet & overlook Park. ***Utilities Included*** (Heat, Electricity, Water, Cable & Internet), Parking and Locker. Great Amenities with 24 Hrs Concierge, Visitor Parking, Indoor Pool, Gym, Squash & Outdoor Patio... Steps to Beautiful Japanese Park, Sq I Shopping, Public transports, Living Arts Centre, City Hall, Central Library, Schools & Future LRT... Easy access to major Hwys... Must See! (id:60365)
128 St Lawrence Drive
Mississauga, Ontario
My Heart's on St. Lawrence. A townhome that feels like a love letter to lakeside living. Offering almost 3000sq ft across four thoughtfully designed levels, this Port Credit beauty puts you steps from the lake, waterfront trails, and the GO. Inside, you'll find espresso-toned hardwood floors, crown moulding, pot lights, and a kitchen that means business: Wolf double oven with six burners, Sub-Zero fridge, full wine fridge, built-in microwave, waterfall quartz island with seating for four, and tons of custom cabinetry. Walk out from the eat-in area to a private terrace perfect for morning coffee or evening wine. Upstairs, the primary suite exudes a sense of retreat with a walk-in closet, private balcony, pot lights, and an updated 4-piece ensuite featuring a double vanity, glass shower, & built-in shelving. Two additional bedrooms share a stylish 3-piece bath. The third floor adds even more flexibility with a spacious family room, gas fireplace, hardwood floors, pot lights, and another walkout rooftop balcony. The finished lower level features a rec room, mudroom, and direct access to a private 1.5-car private garage, with two additional exclusive-use parking spots located underground. A landscaped front garden, lush greenery in the back, and a new 200 sq. ft. patio (2023) make the outdoor space feel like your own private retreat. This one has it all space, style, and that unbeatable Port Credit energy. (id:60365)
1037 Meredith Avenue
Mississauga, Ontario
Nestled in one of Mississauga's vibrant enclaves, this residence offers the perfect fusion of modern aesthetic and prime location. Just minutes from Lake Ontario, Port Credit Marina, and the future Lakeview Village, this home places you at the heart of it all. Step inside to over 3,300 sq ft of total living space, meticulously crafted with upscale finishes, and thoughtful attention to detail. The chef-inspired kitchen features premium built-in appliances, sleek cabinetry, and opulent finishes, designed to impress, along with a walkout to the spacious backyard. The main floor boasts an airy, open-concept layout with a dedicated private office, ideal for professionals or entrepreneurs. A combined dining and living area is anchored by a cozy fireplace that warms the main level with style and comfort. Ascend above, you'll find four generous bedrooms, including a serene owners suite complete with a 4-piece ensuite featuring pristine finishes and a freestanding tub. The additional bedrooms each offer walk-in closets and either access to a 3-piece bathroom or their own private ensuite. A finished basement with a separate entrance offers a full kitchen, two bedrooms, and a full bathroom, ideal for in-laws, guests, or potential rental income. It's a true bonus that completes this exceptional home. Located within walking distance to top-rated schools, scenic waterfront parks, golf courses, and Port Credits trendy cafés and shops, you'll love the blend of quiet community charm and city-convenient access. Whether you're raising a family, investing, or simply elevating your lifestyle, this Lakeview gem checks all the boxes. (id:60365)


