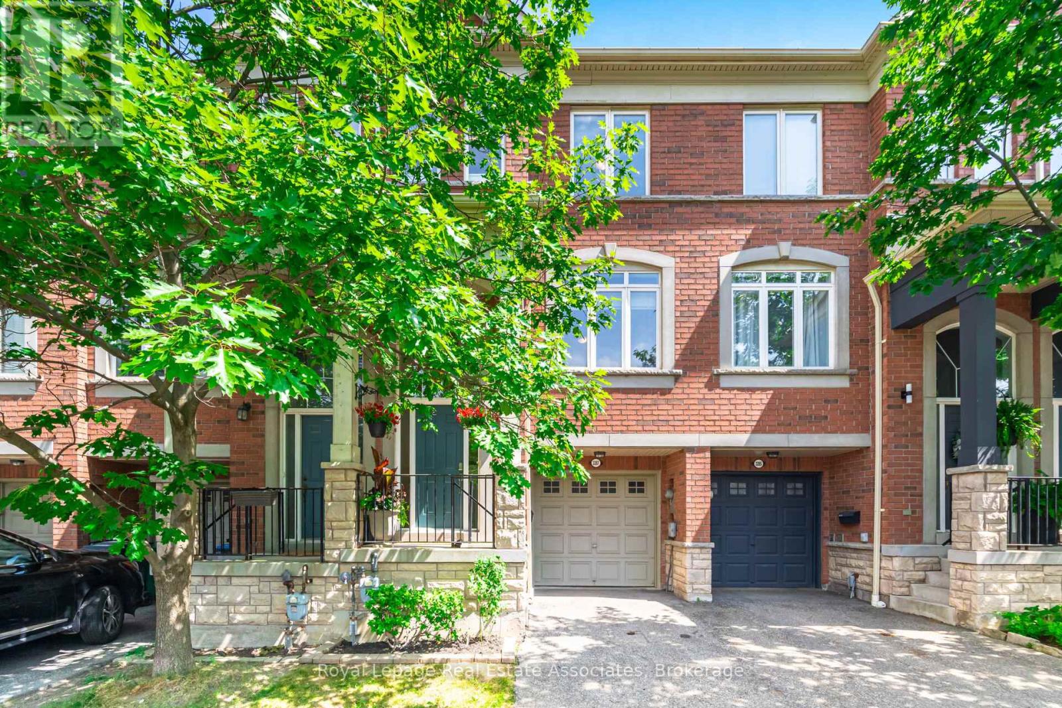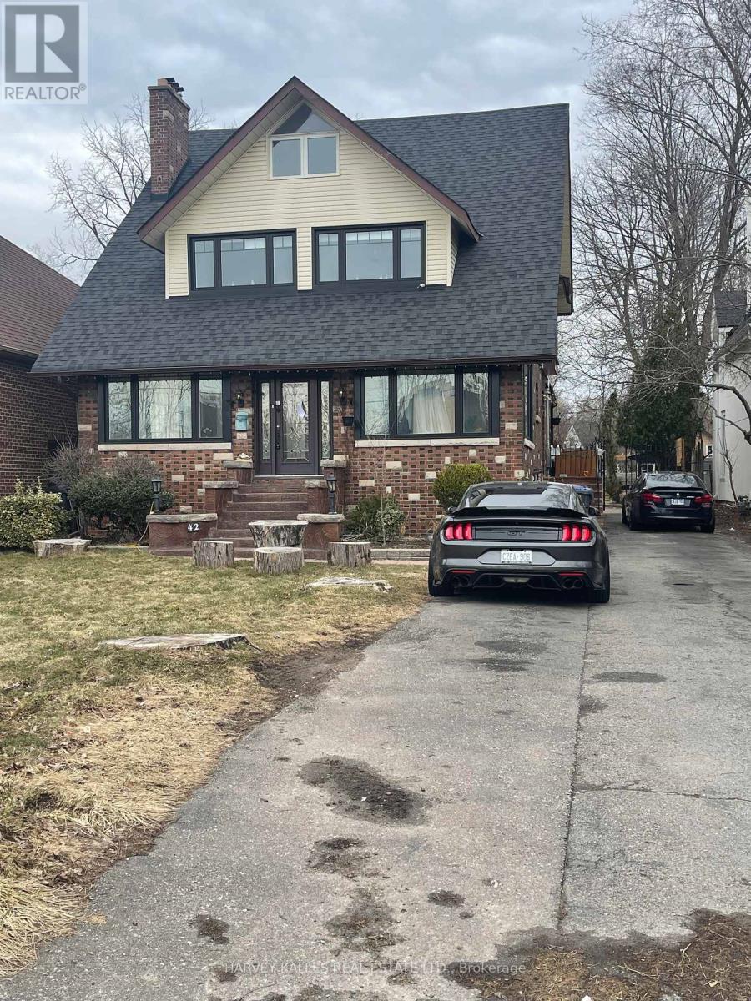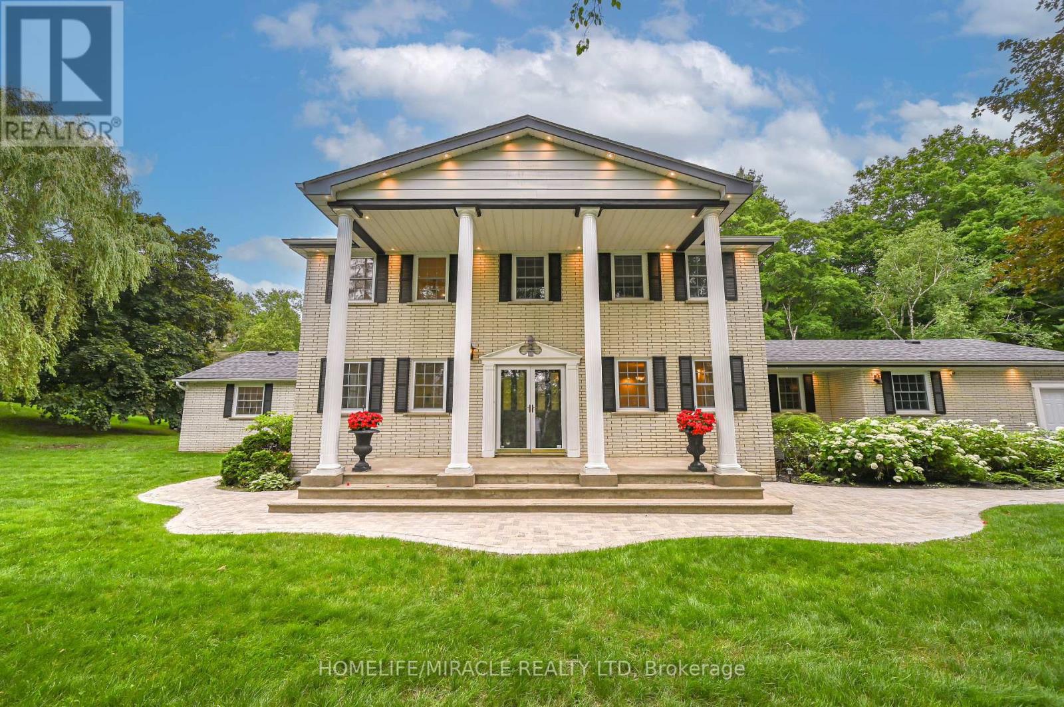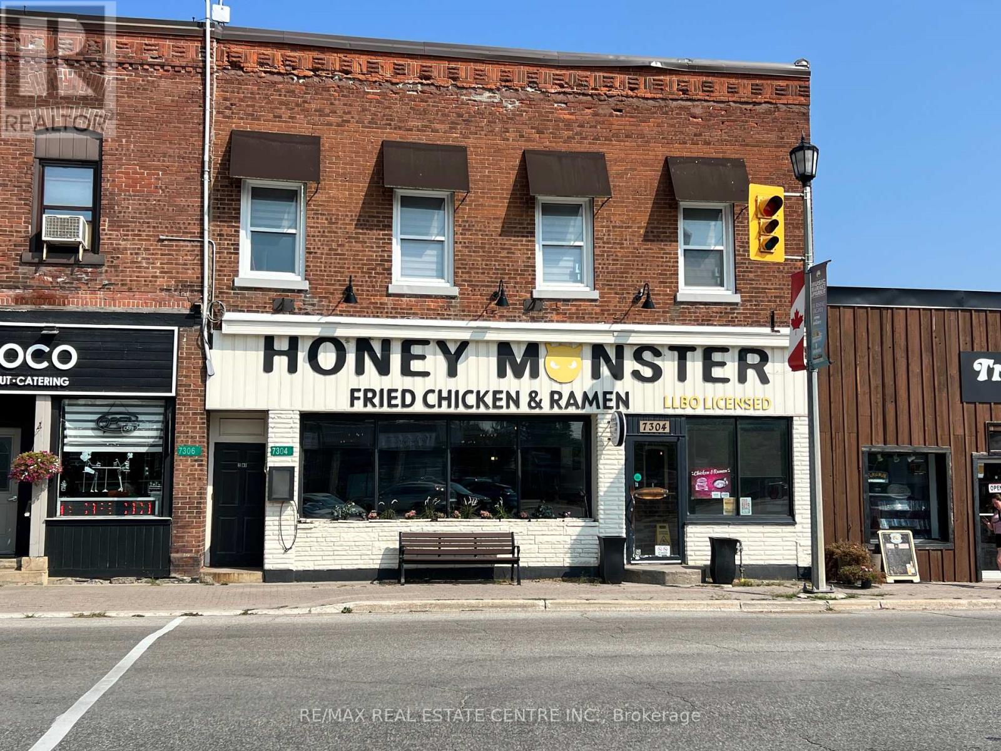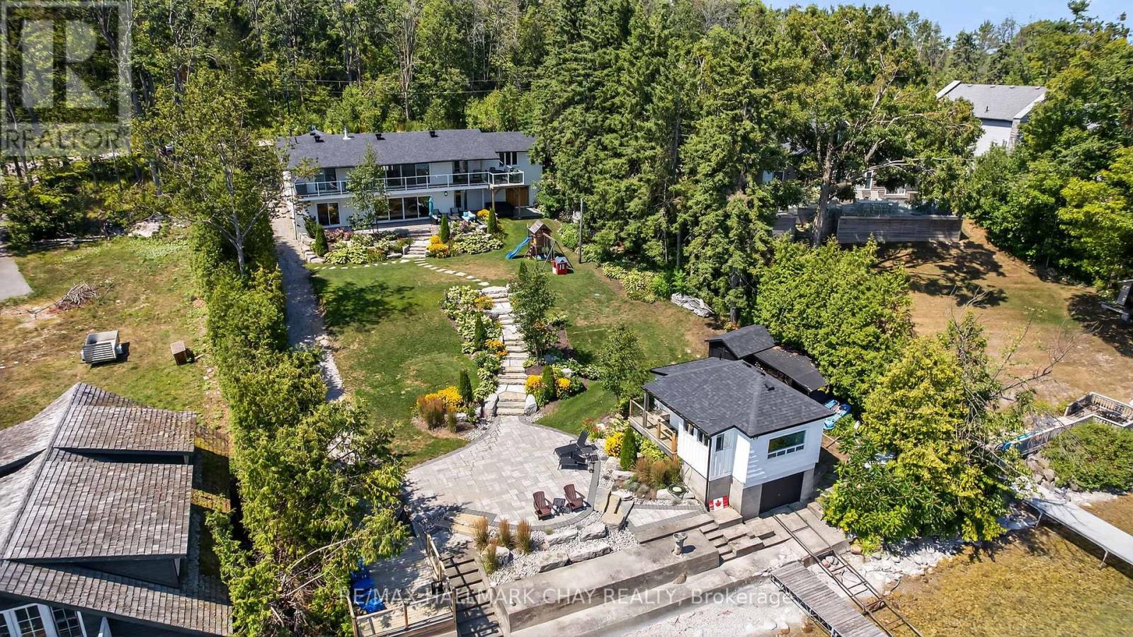3207 Joel Kerbel Place
Mississauga, Ontario
First time ever on the market! Proudly offered by the original owner, this executive Stone Manor-built townhouse is nestled in the sought-after Orchard at Applewood community. This sun-filled home boasts an unbeatable location with no neighbors in front or behind - offering unobstructed views of the park from the front and tranquil privacy at the back. Featuring 3 spacious bedrooms, 3 bathrooms, plus a versatile ground-level room that can double as a fourth bedroom, family room or home office, with direct access to a fully fenced patio, powder room and interior garage entry. Freshly painted from top to bottom, with upgraded hardwood staircases, this home blends style with comfort. The main level impresses with 9 ceilings, rich hardwood floors, a fireplace with custom built-ins, and an open-concept design that's perfect for entertaining or everyday living. The heart of the home is the spacious kitchen - a chefs dream with stainless steel appliances, a moveable island, and endless cabinetry. Enjoy meals in the sunlit dining area or step out onto your private balcony ideal for your morning coffee or wind-down. Retreat upstairs to a generous primary suite with walk-in closet and private ensuite, while two additional bedrooms offer sun-filled charm and a shared 4-piece bath. Need more space? The bonus lower-level storage area has you covered! Located in a quiet, child-friendly neighborhood in high-demand Applewood Heights, bordering Etobicoke. Walking distance to the popular Applewood Outdoor Pool, walking trail systems , and just minutes from Costco, major highways (QEW, 427, 401), excellent schools, shopping, and both Dixie and Kipling GO stations. This is a rare opportunity to own a well-maintained, turn-key home in a prime location - don't miss out! (id:60365)
42 Scott Street
Brampton, Ontario
Welcome to 42 Scott Street. A perfect opportunity for those seeking space, privacy, and natural beauty in a well-established, family-friendly neighbourhood. Enjoy the surrounding peacefullness of nature with majestic trees providing natural privacy and a backdrop that feels like your own private park. Whether you enjoy hosting outdoor gatherings, gardening, or simply relaxing on a quiet afternoon, this tranquil oversized lot offers endless possibilities. (id:60365)
414 - 1195 The Queensway Avenue
Toronto, Ontario
Step into a lifestyle of luxury with this stunning southeast corner unit at The Tailor by Marlin Spring. Illuminated by natural light, this thoughtfully designed 2-bedroom, 2-bathroom condo with a versatile den/study area offers a perfect blend of style and functionality. Featuring soaring 9-ft ceilings, sleek laminate flooring throughout, and a spacious open-concept layout, this unit is ideal for both comfortable living and elegant entertaining. Located in a highly desirable area with easy access to highways, public transit, shopping and all essential amenities, convenience is truly at your doorstep. Residents enjoy access to a range of premium building amenities including a rooftop lounge, 24-hour concierge, library, party room, and a fully equipped gym and wellness center. This beautifully appointed unit also includes one parking space and a locker, offering both style and everyday convenience. (id:60365)
414 - 1195 The Queensway Avenue
Toronto, Ontario
Step into a lifestyle of luxury with this stunning southeast corner unit at The Tailor by Marlin Spring. Illuminated by natural light, this thoughtfully designed 2-bedroom, 2-bathroom condo with a versatile den/study area offers a perfect blend of style and functionality. Featuring soaring 9-ft ceilings, sleek laminate flooring throughout, and a spacious open-concept layout, this unit is ideal for both comfortable living and elegant entertaining. Located in a highly desirable area with easy access to highways, public transit, shopping and all essential amenities, convenience is truly at your doorstep. Residents enjoy access to a range of premium building amenities including a rooftop lounge, 24-hour concierge, library, party room, and a fully equipped gym and wellness center. This beautifully appointed unit also includes one parking space and a locker, offering both style and everyday convenience. (id:60365)
62 Gibson Lake Drive
Caledon, Ontario
LUXURIOUS ESTATE on 3.937 ACRES Lot in prestigious PALGRAVE community. Property features very Spacious 4 Car Garage (2 Attached + 2 Detached- Perfect for Boat storage or Pickup truck), Huge Open concept Separate Living, Dinning & Family Room. Chefs Dream incredible Custom Gourmet Kitchen w/large pantry, Skyview & high-end appliances, Huge Solarium/Meditation Hall, Home Office/Yoga Studio/Sun Room, B/I Closets- Dressing Room- Custom Organizers & Antique Architectural Ensuite, Elaborate SPA with Dry-Wet Sauna & bath Combo, Multiuse Guest Bedroom/Game or Exercise Room/ Theatre room, Inground Swimming Pool, Outdoor Shower, Fire-Pits, Hot Tub, Outdoor BBQ line, Cabana (Outhouse), Kids Play zone, Fully fenced Private Tennis Court, very spacious Garages, Storage Shed, BOSS Speaker System, Benches. Enjoy Private Camp-Ground & Party Ready Backyard, Plenty of Parking & Storage space throughout, Close to Parks, Trails, Campground, Recreational activity & School. Tones of Possibility for future expansion of additional outdoor activity in your Front & Backyard (i.e. Swings, Paintball, Tree House, Treetop Tracking, Basketball, Trampoline, Private Camping or Trail walking activity). This estate seamlessly combines urban comforts with a rural ambiance, blends modern amenities with historic charm, offering a serene retreat amidst Southern Ontario's scenic landscapes. Ideal for those seeking a luxurious lifestyle with ample space for private relaxations, grand-scale entertainment and recreational activities. Masterfully finished, truly unique estate, a real combination of Urban and Rural, Modern and Historic vibe. All fixtures attached to this lot are part of this property and its included in Purchase Price. Please check out the Virtual Tour, You tube Video and attached Feature Sheet as this space is not enough to explain full description in few words. Seeing is believing. MUST SEE !! (id:60365)
135 Huronwoods Drive
Oro-Medonte, Ontario
Welcome to this beautifully renovated raised bungalow with a thoughtful addition, located in the highly sought-after Sugarbush community of Oro-Medonte, where relaxation, recreation, and community come together. Offering approx. 2,500 sq. ft. of total finished living space, this modern home blends comfort, style, and functionality. Featuring 3+1 bedrooms and 3 bathrooms, and nestled in a natural treed setting on just over an acre, it is truly your own private retreat. Enter through a spacious foyer, with a few stairs leading up to the welcoming main level filled with natural light and finished with hardwood and tile flooring throughout. The open-concept layout seamlessly connects the kitchen, dining, & living areas. The enlarged and renovated kitchen showcases white shaker-style cabinetry with soft-close drawers, quartz countertops, stainless steel appliances, a coffee prep area, & an oversized island. From here, step out to the wrap-around deck overlooking the peaceful surroundings. The dining area flows easily from the kitchen, while the spacious living room with a gas fireplace creates a warm and inviting gathering space. The primary bedroom features a spa-inspired ensuite with a soaker tub and stand-up shower, while two additional large bedrooms and a powder room complete this floor. On the ground level, enjoy extra living space with a bright and spacious family room with an electric fireplace, a bedroom with semi-ensuite, a laundry room, and direct access to the double garage. All levels are carpet-free. Outdoors, experience the tranquility of nature complete with a hot tub & fire pit, and the added conveniences of a generator, sprinkler system, gas BBQ hookup, and shed. Located just minutes from Horseshoe Valley Resort, Craighurst, Hwy 11, & Hwy 400, and a short 30-minute drive to Barrie or Orillia, with the new Horseshoe Heights School opening Fall 2025. Blending natural beauty with modern living, this home truly has it all! (id:60365)
38 Lankin Boulevard
Orillia, Ontario
New Price Exceptional Value in Orillia's Southeast Side with this charming 4-bedroom, 2-bathroom sidesplit situated in one of Orillia's most desirable neighbourhoods. This home is larger than it looks and is a 2 minutes walk to Lake Simcoe and a 15-minute stroll to Moose Beach/Couch, this home delivers incredible value and lifestyle at its new price point. Freshly painted and featuring brand-new carpet, the home is move-in ready yet still offers the opportunity to add your own personal touches over time. The smart 4-level layout includes inside entry from the nearly 30-ft garage, a bright and spacious living/dining area overlooking the 150-ft deep lot, and a cozy breakfast nook perfect for relaxed mornings. Generously sized bedrooms provide plenty of room for family or guests, and the large backyard is ideal for summer get-togethers or quiet weekend downtime. Enjoy being walking distance to parks, kids splash pad, boat launch, schools, rec centre, hospital, downtown shops, restaurants and public transit. More than just a house, this property is your entry into a vibrant, connected community now offered at an unbeatable value! (id:60365)
181 Cardinal Street
Barrie, Ontario
Welcome to 181 Cardinal Street! This charming 2-storey house offers 4 spacious bedrooms, including a warm and inviting primary suite complete with its own fireplace - perfect for relaxing evenings. The main floor has been recently updated to blend comfort with modern style, featuring a bright kitchen with sleek quartz counter tops and stainless steel appliances that make cooking and entertaining a joy. Natural light pours in through large windows, creating a cheerful atmosphere throughout. Located in a prime family friendly neighbourhood close to shops, schools, parks, dining and transit, everything you need is just minutes away. Whether you're starting a family or looking for a peaceful place to settle down, this house is ready to welcome you home! (id:60365)
7304 Highway 26
Clearview, Ontario
Ever dreamt of being your own boss and owning your own RESTAURANT? Well this fantastic turnkey restaurant facility awaits in the heart of downtown Stayner! Perfectly situated in the center of town, your signage becomes a full-time BILLBOARDlocated on a high-traffic main street with nonstop visibility. This fully equipped and furnished restaurant is just minutes from Blue Mountain, Collingwood, and Wasaga Beach, making it a popular stop for both locals and tourists alike. The 2,081 sq/ft space includes seating for 53 guests, a custom bar, an exterior walk-in cooler, basement storage, and a 1.5-car garage for extra storage. The stunning, chef-designed kitchen is built for efficiency, featuring an 11-ft hood with fire suppression system, fryers, griddle, pasta cooker, walk-in fridge, gas stove, dishwasher, and more.Includes a full list of chattels to cover all your startup needs. Now is the perfect time to make your dream a reality and become part of a fast-growing, vibrant community before the town really takes off! ($4000 Lease + $800 TMI monthly) Tenant will be responsible for utilities power, water, gas and communication and snow removal (id:60365)
47 Eight Mile Point Road
Oro-Medonte, Ontario
On a quiet, tree-lined crescent, this turnkey brick bungalow offers an exceptional lifestyle on one of Lake Simcoes most sought-after stretches of shoreline. 5 bedrooms, 4 bathrooms & a beautifully renovated bunkie above the single-slip boathouse, lakeside living at its finest.Professionally landscaped front and back with lush perennials, a full irrigation system. Engineered hardwood throughout the main floor. Kitchen with quartz countertops, Thermador WiFi-enabled gas range, pot filler & premium finishes. Living room with gas fireplace & dining area with walkout to a sprawling 75-ft deck (gas BBQ hookup)overlooking the lake - perfect for entertaining. Main floor primary features a luxurious ensuite with heated floors, large walk-in shower, Bluetooth in-wall speaker, in-suite laundry hook-up & a private walkout with water views. Two additional main floor bedrooms share a 4-piece bath.Recreation room with fireplace & walkout to a private hot tub area overlooking the water. Wet bar with fridge and dishwasher. 2nd primary with fireplace, built-ins, water views, walkout access & an opulent ensuite featuring a soaker tub on a solid walnut base, heated floors, double vanity & glass shower. Additional 5th bedroom, 2-piece powder room, laundry room, 6-person sauna with separate shower & mudroom with built-in dog bath. Renovated bunkie above the 26' x 12' boathouse, complete with kitchen & 3-piece bath ideal for guests "who won't want to leave. Marine railway to the boathouse. Waterside 10' x 19' deck, concrete stairs, break wall & 100 of clean, hard-bottom pebble shoreline with approximately 5 feet of depth off the dock with hard bottom sand perfect for swimming & water activities. Association dues include access to 62 acres of private parkland with nature trails for walking, cross-country skiing, etc & two waterfront tennis courts. Minutes to the Simcoe Rail Trail for biking, running, walking, or snowmobiling. Close to Orillia for amenities. 1 hour to the GTA. (id:60365)
248 Ferndale Drive S
Barrie, Ontario
Location is everything and this updated semi-detached home is one of the best opportunities in Barrie! 3 bedrooms and 2.5 bathrooms in the Holly area backing onto a forest in the Ardagh Bluffs with 17 km of hiking trails and over 500 acres in total, just minutes from your home for walking pets and to enjoy nature. Over 1600 sq ft of total space. Sharp curb appeal. No rear neighbours. *UPGRADES* include: Vinyl Plank and Engineered Hardwood Floors(2022). Furnace/AC(2023). Roof(2015). Garage Door(2024). Updated Kitchen(2022). All 3 Bathrooms Updated(2022). Accent Wall Panels and Wainscoting(2022). S/S Dishwasher(2024). S/S Stove and Microwave(2022). S/S Oversized Fridge(2015). Washer and Dryer(2023). Back Sliding Glass Door(2020). Front Door with Glass Insert(2021). Front Yard Stone and Landscaping(2025). Backyard Stone and Landscaping(2025). Rough in Basement Bathroom. 200 AMP Service. Garage Door Opener. EcoB Smart Thermostat. Perennial Garden Backyard. The best commuting location from Barrie to the GTA. Surrounded by top rated schools, parks and the newest amenities! (id:60365)
26 Paddy Dunn's Circle
Springwater, Ontario
Discover your dream home in tranquil Springwater. This exquisite Cape Cod-style residence showcases meticulous craftsmanship and thoughtful design, offering abundant living space. No detail has been overlooked, from the elegant copper eavestroughs to the captivating stained glass accents, tin ceilings, and wide plank floors. Step inside to a welcoming foyer providing a glimpse of the main living areas. The separate dining room sets the stage for memorable meals. The open concept kitchen and breakfast room flow into the sun-filled Muskoka room with radiant heat and a blissful hot tub. Gather around the wood-burning fireplace in the cozy living room for warmth and comfort.The main floor features a private home office and a 2-piece bath. Upstairs, find tranquillity in three spacious bedrooms. The primary bedroom boasts a walk-in closet and a luxurious ensuite with a clawfoot tub and separate walk-in shower. Two additional generous bedrooms, a 4-piece bath, and a practical laundry room complete the upper level.The basement offers a wealth of possibilities with abundant natural light, perfect for a den or hobby room. A separate workshop and additional 3-piece bathroom add convenience. The half-acre property is enveloped by mature trees, offering serenity and privacy. The resort-like backyard features a heated saltwater pool, bar, and patio; an oasis of relaxation.This meticulously maintained dream home offers everything you've been longing for. Experience the captivating beauty of 26 Paddy Dunn's Circle by booking your private viewing today. Don't miss this exceptional opportunity to call this residence your own. (id:60365)

