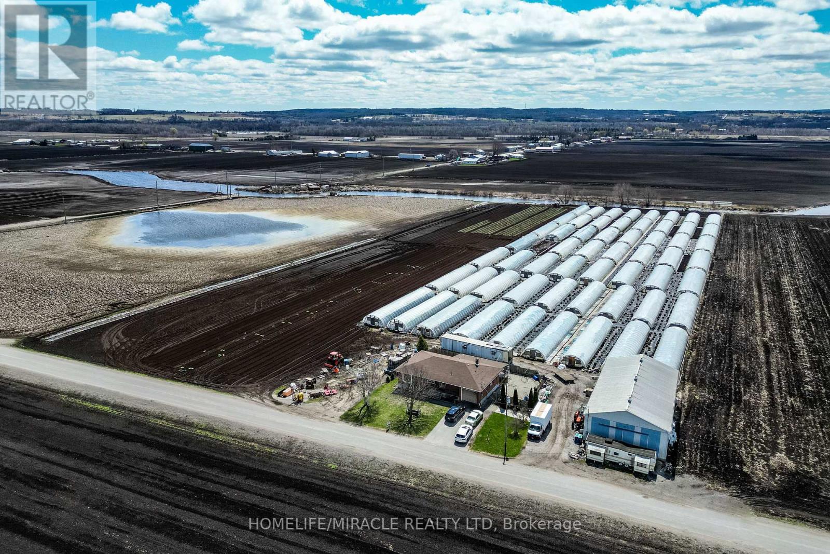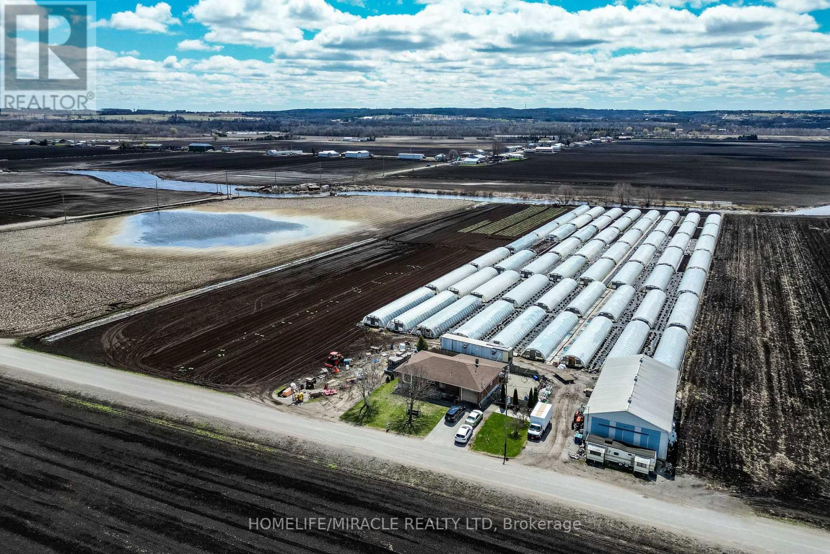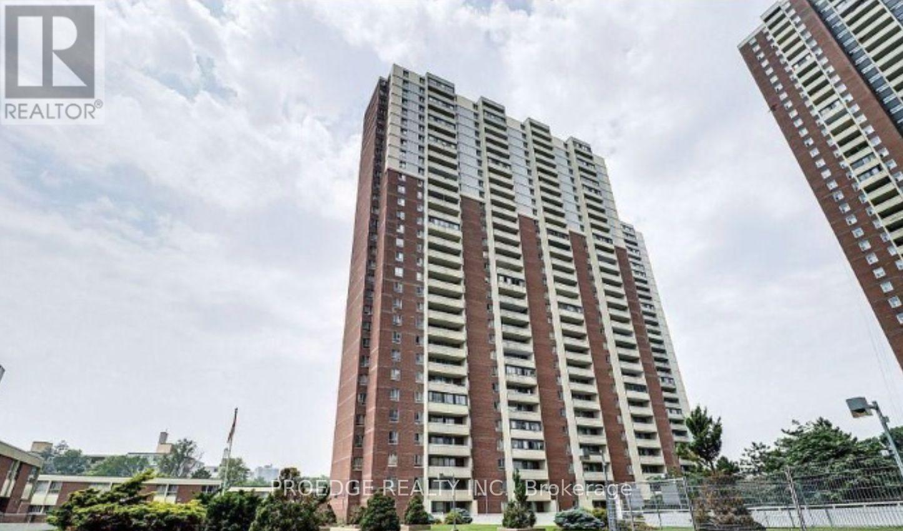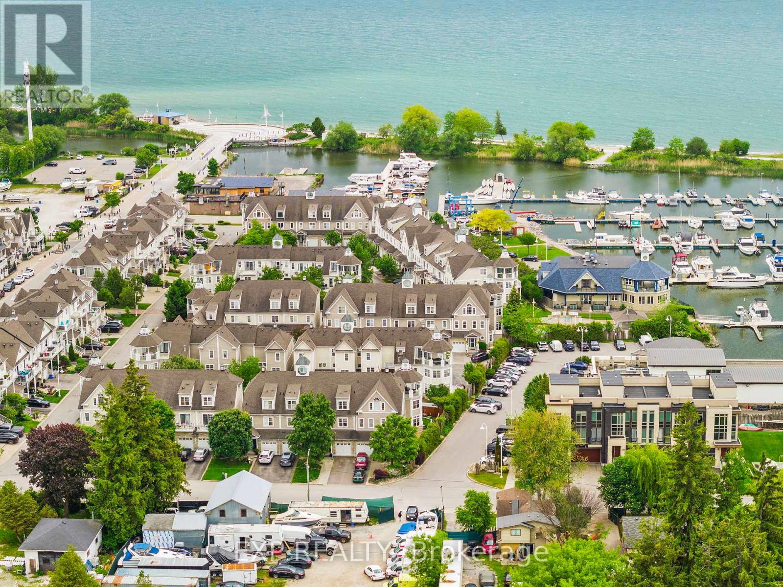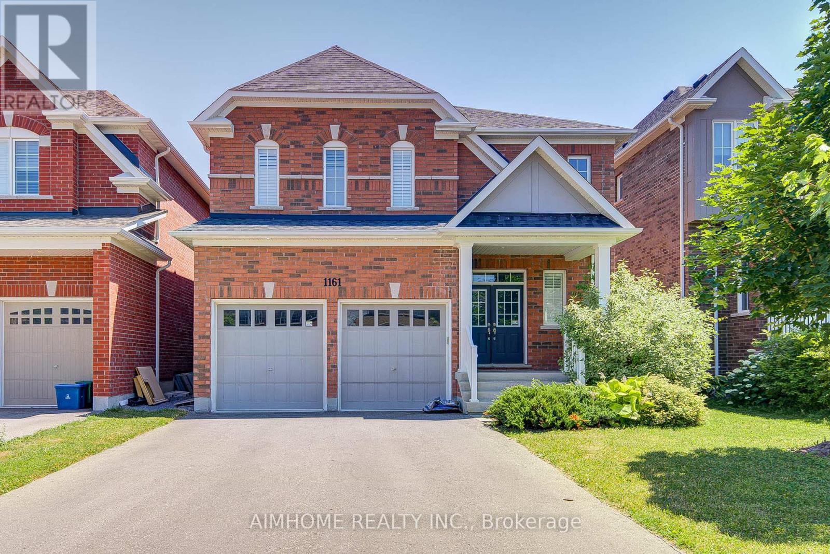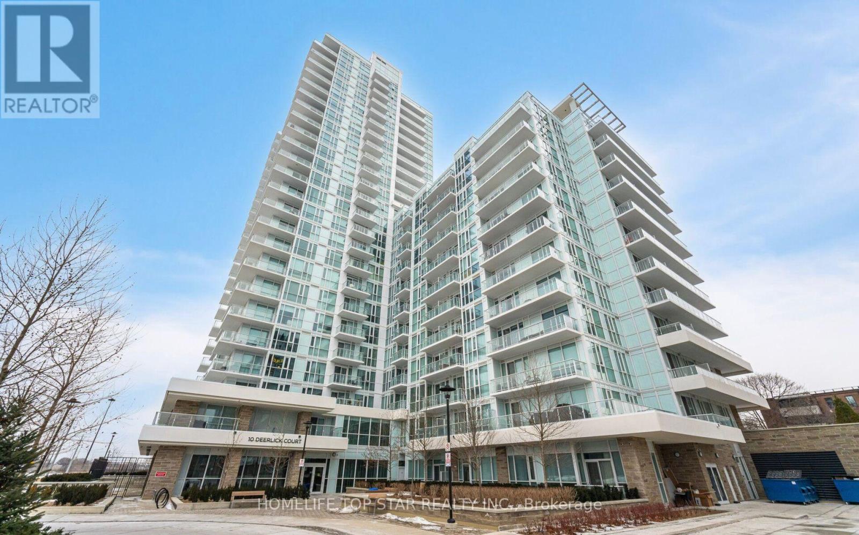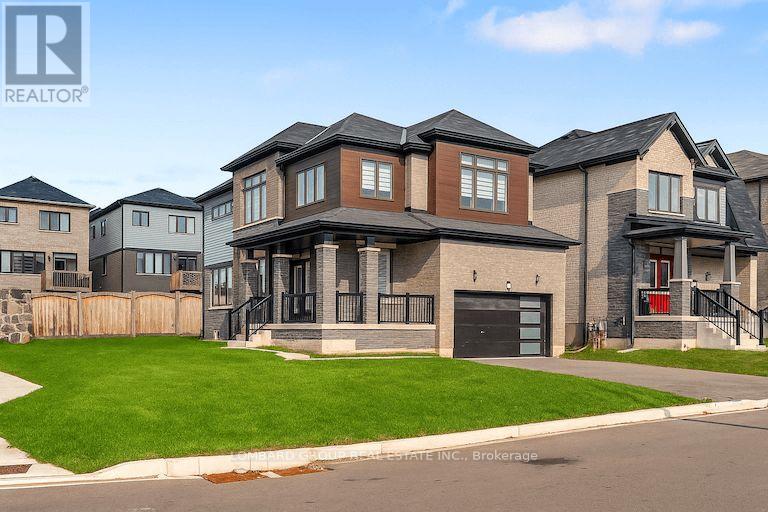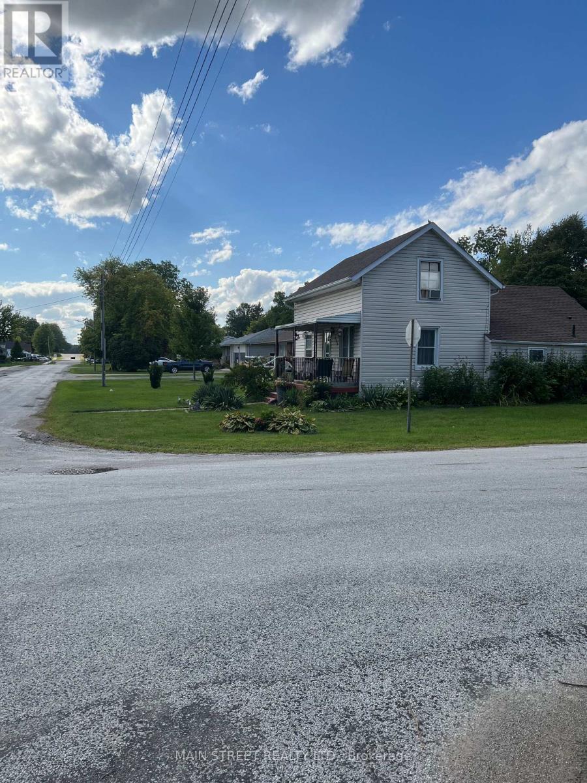Basement - 6 Liam Lane
Markham, Ontario
3 years new Semi-Detached Home Basement, 2 Bedrooms, 1 Washroom ,1 Kitchen and a Private Separate Entrance,This Basement features a modern 3-piece washroom and ensuite laundry for added ease and privacy. Close to parks, public transportation and shopping. close to costco , canadiantire, homedepot, No smoking and no pets .One parking included. (id:60365)
3103 - 28 Interchange Way
Vaughan, Ontario
Bright, never-lived-in 2-bed/2-bath corner suite offering 697 sqft of thoughtfully designed interior space plus 2 balconies and 1 parking. This stunning residence delivers a true "wow" moment every time you open the door, with soaring high ceilings, expansive windows, dramatic panoramic views, and abundant natural light throughout the day. Split-bedroom layout ensures privacy and functionality, with bedrooms set on opposite sides of the suite, a spacious square-shaped living room, modern L-shaped kitchen with sleek finishes, and two contemporary bathrooms. Both balconies provide unique vantage points to enjoy sunrise, sunset, and sweeping city views. The building offers a welcoming two-storey lobby lounge and professional 24-hour concierge service. Residents enjoy access to hotel-style amenities such as a fully equipped GYM, stylish party and lounge rooms, and more, creating a lifestyle that combines convenience with luxury. Location is exceptional: Steps to VMC Subway and bus hub, with just 2 stops toYork University and rapid connections across the GTA. Quick access to Hwy 7, 400, and 407 makes commuting easy by car. At your doorstep are shops, cafés, restaurants, cinema, parks, community centre, and library. Within 10 minutes you'll find everyday essentials like Costco, Longo's, Natures Emporium, Yummy Market, IKEA, Walmart, and Canadian Tire, along with Vaughan Mills Mall and Canada's Wonderland for entertainment. Families will value proximity to York and Yorkville Universities, excellent schools, and diverse childcare options. Peace of mind comes with Cortellucci Vaughan and Mackenzie Health hospitals nearby, while outdoor lovers will appreciate nearby trails. Ideally located near trails, parks, shops, transit, schools, and major highways this rare opportunity offers the perfect blend of space, comfort, and convenience. ***NOTE: Some images in this listing have been AI-ENHANCED for improved lighting, visual clarity and virtual staging.*** (id:60365)
331 Tornado Drive
Bradford West Gwillimbury, Ontario
Welcome to 331 Tornado Dr, Nestled in the Quiet Farming Community of Bradford West Gwillimbury. This residential farmland is a terrific opportunity for those seeking a blend of farm living and city convenience. Exceptionally Well Maintained 3+1 Bungalow with finished basement. Large covered Deck And expansive Patio - Perfect For Entertaining and BBQs! Seller willing to train new owners. 10 Acres of Rich, Holland Marsh Muck Soil, Zoned Marsh Agriculture. Includes: Large Barn, Employee Accommodation, 58 Greenhouses, Refrigerated Trailer, Kubota Tractors and other Farming Equipment. Close To The Hustle And Bustle Of Downtown Bradford. Conveniently Located just Off Hwy 400, 10 -15 min Drive To Upper Canada Mall, Walmart, Costco, Home Depot, Canadian Tire, Home Depot, Sports Centre, Tim Hortons, Etc) & Bradford Go Station. (id:60365)
331 Tornado Drive
Bradford West Gwillimbury, Ontario
Welcome to 331 Tornado Dr, Nestled in the Quiet Farming Community of Bradford West Gwillimbury. This residential farmland is a terrific opportunity for those seeking a blend of farm living and city convenience. Exceptionally Well Maintained 3+1 Bungalow with finished basement. Large covered Deck And expansive Patio - Perfect For Entertaining and BBQs! Seller willing to train new owners. 10 Acres of Rich, Holland Marsh Muck Soil, Zoned Marsh Agriculture. Includes: Large Barn, Employee Accommodation, 58 Greenhouses, Refrigerated Trailer, Kubota Tractors and other Farming Equipment. Close To The Hustle And Bustle Of Downtown Bradford. Conveniently Located just Off Hwy 400, 10 -15 min Drive To Upper Canada Mall, Walmart, Costco, Home Depot, Canadian Tire, Home Depot, Sports Centre, Tim Hortons, Etc) & Bradford Go Station. (id:60365)
102 - 5 Massey Square
Toronto, Ontario
Welcome To Fabulous 5 Massey Sq.!! Beautiful, Clean, Upgraded Kitchen And Bathrm, Wonderful View From A Large Open Balcony , Move-In Condition, Spacious Condo Close To Vic Park Subway, Worship, Transit, School, Golf Course * *Don't Miss This Opportunity ** Just Minutes From Downtown And The Beaches **Steps From School, Child Care, Subway Station, Parks, Golf Course, Mall ** Rec Facilities Include Gym, Indoor Pool, Squash Court +++ (id:60365)
30 - 1295 Wharf Street
Pickering, Ontario
Wake up to the shimmer of lake views and end your days with breathtaking sunsets in this executive 3 bedroom freehold townhome, perfectly nestled in Pickering's highly sought-after Nautical Village. Inside, 9-ft ceilings, sky lights throughout and rich hardwood floors create a bright, open-concept main floor designed for effortless flow. The chef inspired kitchen boasts breakfast bar, and ample cabinetry perfect for everyday living and entertaining. Overlooking the expansive great room with soaring vaulted ceilings and a walkout to a two-tiered patio, this space is built for connection and comfort.Step outside and you're just moments from the lake, in-ground swimming pool, scenic trails, and waterfront docks bringing resort-style living right to your doorstep. Upstairs, the primary suite is a true retreat with vaulted ceilings, a spa-like 5 piece ensuite, a walk-in closet with custom built-ins, and a private balcony showcasing stunning south and west views of Frenchman's Bay. Both secondary bedrooms offer their own 4 piece ensuite and double closets, delivering privacy and functionality for family or guests. Beautifully, finished basement with full bathroom designed for comfort and functionality. This is more than a home, it's a lifestyle. Welcome to your lakeside dream. (id:60365)
1161 Nugent Court
Oshawa, Ontario
Luxury and Bright Home On Large Lot In High Demand North Oshawa. 4+1 Bedrooms W/ 4 Ensuite Bathrooms, About 3200Sqft Of Open Concept Living Space. Double Garage, Basement W/ Sept Entrance, 9' Ceilings, Spacious Bathroom W/ Glass Door Shower. $$$ Upgrades. Close To Shopping Mall, 407, Walmart, Homedepot, Cineplex, Public Transit, And Other Amenities. Amazing Neighbourhood And Schools. (id:60365)
511 - 10 Deerlick Court
Toronto, Ontario
To live in a modern condo with excellent amenities and direct TTC access to York Mills Station. 3 Bedrooms Plus 2 Bathroom W/Open Concept, Modern Kitchen. Private on-site Gym, Roof Top terrace with stunning views. 24/7 Concierge service, Party hall and so on. Shops & Restaurants ,A quick stroll leads you to local favourites like Chick?N?Joy, Subway, A&W, Tim Hortons, Timothys, Aroma Espresso, plus nearby Parkwoods Village, Parkway Mall, Donwood Plaza, CF Fairview Mallwith grocery options like Food Basics, Metro, and Brunos Valu?Mart all within 5 minutes walking distance. Parks & Trails, Nestled next to the Don River ravine, the building backs onto the Deerlick Creek ravine system, with scenic trails through Brookbanks and Lynedock Parksideal for walking, hiking, or soaking in greenery. Convenience & Transit, Situated in the Parkwoods?Donalda area, the condo offers quick access to Don Valley Parkway and Hwy 401. (id:60365)
914 - 20 Minowan Miikan Lane
Toronto, Ontario
Look no further, your search ends here! This well laid out 2-bedroom condo at The Carnaby delivers stunning sunset views, not one, but two walk-in closets, and a terrace made for morning lattes and golden-hour cocktails. Bathed in west-facing light, the open-concept layout welcomes you the moment you walk in. The sleek, modern kitchen, complete with quartz counters and built-in appliances, flows effortlessly into the living area, perfect for entertaining, relaxing, or even a spontaneous dance party. Need beer, bubbly, bananas, or a coffee fix without stepping outside? Direct indoor access to Metro, Starbucks, and more means you're covered. The primary suite boasts floor-to-ceiling windows and a generous walk-in closet. The second bedroom also has its own walk-in, while the private balcony serves as your front-row seat to Toronto's gorgeous sunsets. Building perks include a gym, yoga studio, rooftop terrace, and a warm, welcoming community. Outside your door, West Queen West's boutiques, cozy cafes, acclaimed restaurants, and buzzing nightlife await. Wander through the neighbourhood and before you know it, you'll find yourself on vibrant Ossington, ready to explore even more. Need a getaway? The Gardiner is minutes away for a quick escape. Whether you're curling up with a book on the terrace or strolling Queen Street for an espresso, this is city living done right. (id:60365)
122 Sundin Drive
Haldimand, Ontario
Welcome to 122 Sundin Dr, Caledonia a beautifully crafted 2023-built detached home on a premium corner lot in the master-planned Empire Avalon community. This 4-bedroom, 3-bathroom home features a charming front porch, oversized windows that flood the space with natural light, and thoughtful upgrades throughout including $5,000 spent on zebra blinds and California shutters in the primary bedroom and ensuite. All washrooms are finished with elegant granite counter tops. The gourmet kitchen boasts granite counters and overlooks the bright, open-concept living space, complemented by soaring 9-ft ceilings on the main floor and high ceilings in two of the upstairs bedrooms. The unspoiled basement with rough-ins for a future bathroom is ready for your personal touch. The highlight is the expansive backyard ideal for family gatherings, outdoor entertaining, gardening, or creating your own private retreat. Additional features include a wide driveway with no sidewalks for extra parking convenience. Perfectly located just a 5-minute walk to the Grand River and scenic trails, with a brand-new school in the community and surrounded by lush green spaces. Only 15 minutes to Hamilton and 10 minutes to Hamilton International Airport, this home offers the perfect balance of style, comfort, and convenience. A must-see property you don't want to miss! (id:60365)
523 Sarnia Street S
Plympton-Wyoming, Ontario
Welcome to a very quiet, mature neighbourhood. Parks and outdoor town pool with so many other great amenities close by to enjoy. Relax with your morning coffee on the side deck or front porch. Or finish off the day there. Spacious kitchen/dining area for gatherings of any kind with the sliding door to the side deck. Expansive double lot for outdoor activities or perhaps gardening. Inside are 3 ample sized bedrooms with the living room opening to the front porch. No shortage of places to park and a single garage presently used as a workshop. Come and see all that is offered for $379,000 in vibrant Wyoming. (id:60365)
231 Medina Court
Oshawa, Ontario
Welcome to 231 Medina Crt, Oshawa! This charming raised semi-detached bungalow is nestled in the sought-after Lakeview community of Durham, offering comfort, space, and convenience for families and investors alike. Featuring 3 spacious bedrooms, 2 full bathrooms, and a functional kitchen, this home boasts a versatile layout with 5+4 rooms, ideal for both living and entertaining. The bright, open concept living and dining area is filled with natural light, while the lower level offers additional living space that can be customized to your needs perfect for a recreation room, home office, or in-law setup. Step outside to your stunning oversized backyard, with No Rear Neighbors back of the backyard, walking distance to the school and Public Transit near by, an ideal retreat for summer gatherings, gardening, or simply relaxing in a private outdoor oasis. With 3-car parking, this property ensures both convenience and functionality for busy households. Situated within walking distance to schools and public transit, and just minutes from parks, shopping, and Hwy 401, this home offers a peaceful neighborhood feel with easy access to all amenities. Roof (2020), Owned Hot Water Tank (2022) (id:60365)



