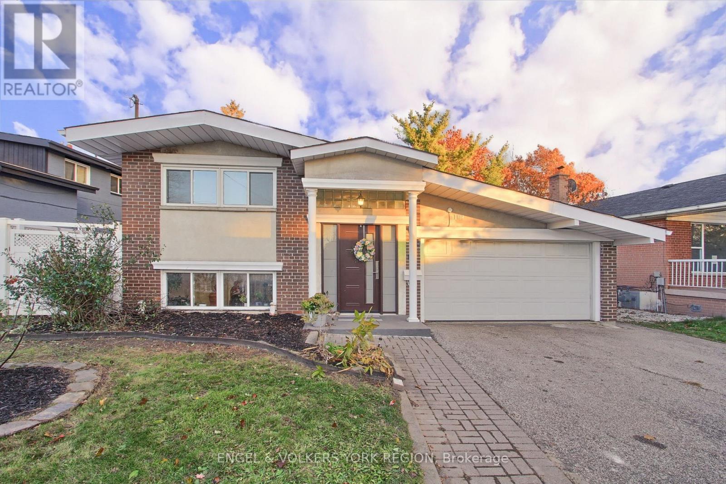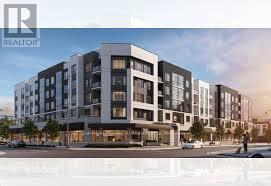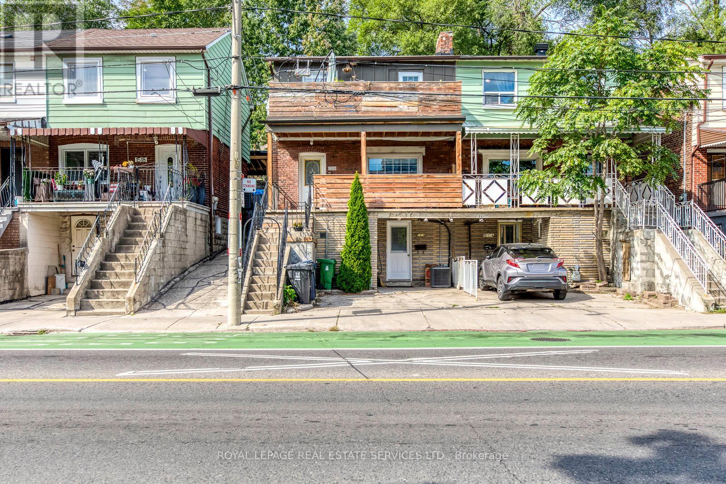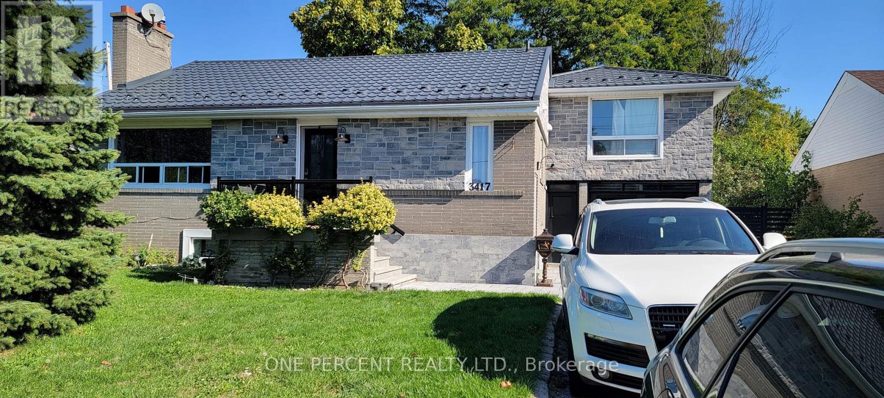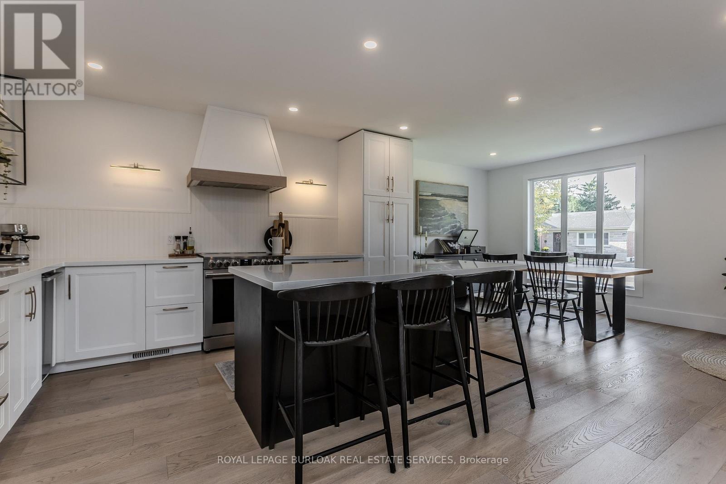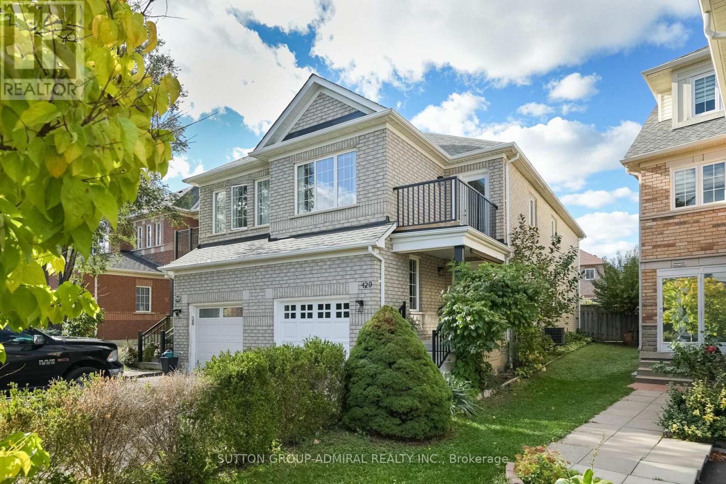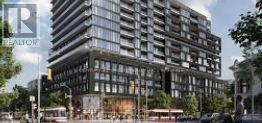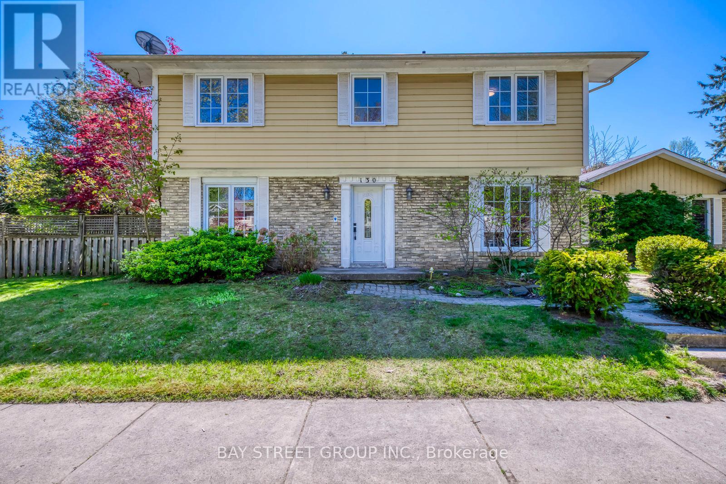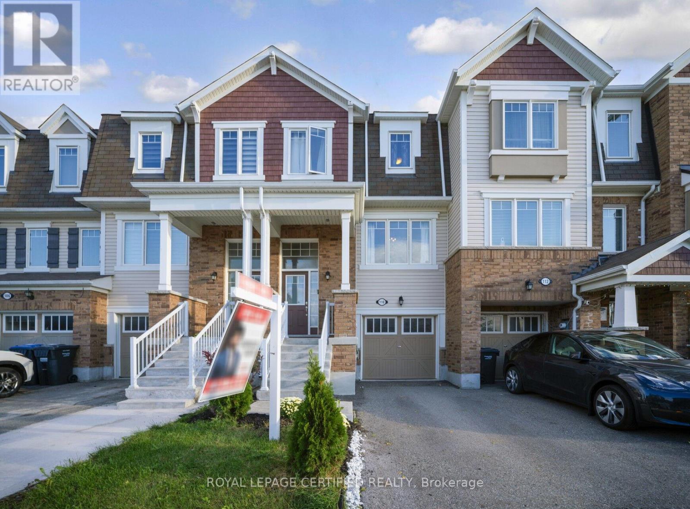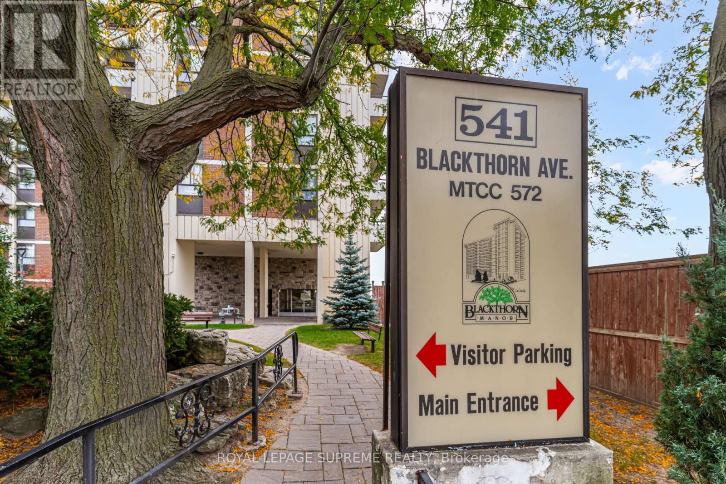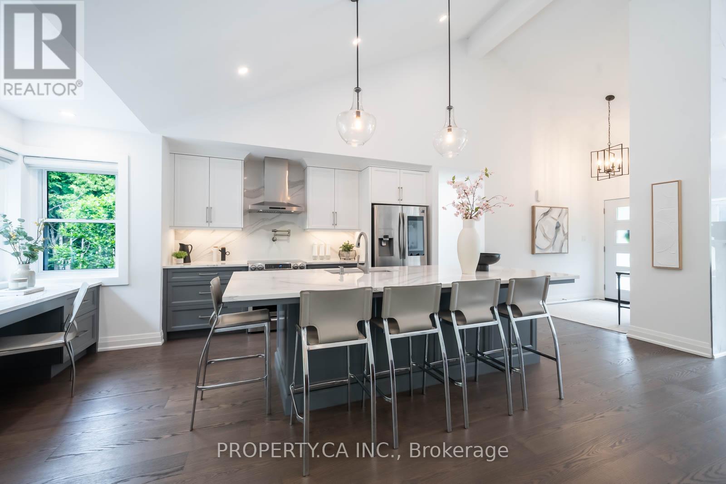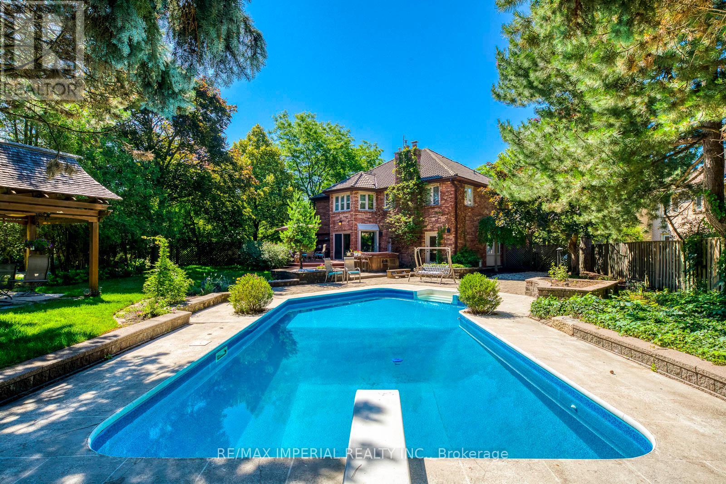109 Verobeach Boulevard
Toronto, Ontario
Welcome to 109 Verobeach Blvd.Beautifully upgraded and architecturally unique 3 + 1 bedroom, 3 bathrooms detached home situated on a large private lot in one of North Etobicoke's most desirable mature neighbourhoods.This rare four-level side-split features an open-concept layout with soaring cathedral ceilings in the living and dining areas, creating a bright and inviting flow ideal for family living and entertaining. Tastefully updated throughout with modern finishes including 24" x 24" glossy Carrara-style porcelain tiles, stylish LED chandeliers, recessed lighting, and 12 mm carved laminate flooring on all three levels. The interior showcases neutral designer tones, newer baseboards, trims, and solid wood interior doors with modern black hardware on kitchen cupboards. The custom kitchen features soft-close cabinetry with magnetic locks with a skylight and the bathrooms have been renovated in the past few years with Carrara tile, newer vanities, mirrors, lighting, and fixtures. Additional upgrades include a newer 36" Hampton-steel front door, vinyl fencing, and a new roof (2024) in excellent condition. The property also offers a fully finished basement with above-grade windows, sump pump (2013), and an attached two-car garage.Set on a beautifully maintained lot with mature fruit trees, organic soil, and a private fenced yard - this home exudes warmth, comfort, and pride of ownership.Neighbourhood HighlightsLocated in a peaceful and family-friendly pocket of North Etobicoke, this home offers the perfect balance of suburban calm and urban convenience. Enjoy easy access to Hwy 401, 400 & 427, with Pearson Airport and Downtown Toronto within 30-40 minutes. The area is surrounded by parks, playgrounds, and recreation trails, including Sheppard Park, Humber River Trails, and Verobeach Parkette. Excellent public and Catholic schools, nearby shopping, transit, and community amenities make this an ideal location for families, professionals, and investors alike. (id:60365)
221 - 3250 Carding Mill Trail
Oakville, Ontario
Welcome to this absolutely stunning 1-bedroom plus den condo, a brand-new, never-lived-in unit that perfectly blends comfort, style, and convenience.Step into a bright, open-concept living space featuring premium laminate floors, pot lights, and a modern upgraded kitchen with quartz countertops, stainless steel appliances, and sleek cabinetry. The spacious living room flows seamlessly onto a private balcony, ideal for relaxing or entertaining.The primary bedroom offers a walk-in closet, while the large den provides the perfect space for a home office or guest area. Enjoy the convenience of in-suite laundry and top-tier building amenities including a fitness centre, yoga room, social lounge, and event/party room. Perfectly located close to shopping, parks, trails, public transit, major highways, and Oakville Hospital - this home offers everything you need for modern urban living. A must-see property - move in and make it yours today! (id:60365)
1516 Davenport Road
Toronto, Ontario
Newly renovated Duplex featuring 3 x 1-bedroom units in the highly sought-after CorsoItalia-Davenport neighbourhood with stunning city views! This turnkey investment offers three bright, spacious units, all leased to excellent tenants (young professionals) with strong financials and great ROI - an ideal opportunity for investors seeking solid income and long-term growth. Recent Upgrades: New furnace (2025) - Roof (2014) - 25-year shingles, 15-year labour warranty (transferable to new owner); Water heater owned. Unit Features : Second Floor - Leased in 2021 - Elevated perch with views and abundant natural light.Main Floor - Leased in 2025 - Bright 1-bedroom with exclusive access to a 3-level backyard oasis with multiple terraces, fire pit (closed) , and breathtaking city views from the top of the back yard .Ground Floor - Leased in 2025 - 1-bedroom + den with parking. All units comes with Ensuite Laundry. Steps to public transit, shops, cafes, and restaurants -only 15 minutes to Downtown Toronto.Very motivated seller, and great opportunity for investors. Financials available upon request. (id:60365)
3417 Palgrave Road
Mississauga, Ontario
LOCATION! LOCATION! RARE 60 x 200 FT LOT IN THE HEART OF MISSISSAUGA! Live steps from everything in a sought-after, quiet neighborhood. Walkable to SQUAREONE Mall, Celebration Square, Mississauga Central Library, YMCA, Living Arts Center, Cooksville GO Station, and Mississauga Transit Terminals. Excellent schools are just minutes away: Father Michael Goetz SS (300m) and Bishop Scalabrini School (200m). Less than 1 km to Trillium Hospital. Walk 500m to T&T Supermarket. Walk to everything! Within 300 meters, you'll find a large commercial plaza including No Frills, Tim Hortons, various restaurants (pizza and others), saloons, and several other essential services. This stunning property sits on a massive 60x200 ft lot with mature trees, offering privacy and tranquility. KEY PROPERTY FEATURES: Energy Efficiency: Furnace, A/C, and water heater recently replaced with high-efficiency models. A metal roof provides superior longevity and energy savings.(The current tenant finds the house naturally cool and rarely uses AC.) Outdoor Living: Enjoy a beautifully covered patio (with transparent roof) accessible from a bedroom, allowing 360-day use without sacrificing backyard views. Parking & Utility: Single-door garage includes ample extra space for storage or motorcycles. Features a 220-volt connection for EV charging.This rental is for the Main Floor Only.The Landlord is seeking long-term clients who possess solid income and excellent credit history, which are mandatory for all applicants.A separate listing is available for renting the whole house, including the basement.Don't miss the opportunity to acquire this unique main floor rental with a prime lot size and unbeatable location! (id:60365)
333 St Paul Street
Burlington, Ontario
Charming family home in the heart of Burlington's vibrant core! Beautifully renovated from top to bottom, this stunning property perfectly blends modern comfort with timeless character. Offering an exceptional lifestyle opportunity, it's just a short stroll to the lake, downtown shops, restaurants, and parks-everything your family needs right at your doorstep. Step inside to a bright, open-concept main floor featuring engineered white oak hardwood throughout and a layout designed for family living. The renovated kitchen (2019) boasts quartz countertops, a large island with breakfast bar, stainless steel appliances including SubZero fridge, Miele dishwasher, and a newer stove (2025). Timeless bead-board backsplash, rustic range hood, and designer lighting add warmth and style. The spacious dining and living rooms are filled with natural light, while the family room with walkout to the backyard creates seamless indoor-outdoor flow. A stylish 2pc powder room, mudroom with shiplap detailing, and a convenient main-floor primary suite complete this level. The modern 4pc ensuite offers a dual-sink vanity and glass walk-in shower for a touch of luxury. Upstairs features two spacious bedrooms with cozy reading nooks, a beautiful updated 4pc main bath, and a flexible home office - ideal for remote work or study. The lower level, renovated in 2013, offers fantastic flexibility with a second kitchen, rec room with fireplace, additional bedroom, laundry, and 3pc bath-ideal for in-laws or teens. Outside, enjoy a private backyard oasis with a tiered wooden deck and gazebo, interlock stone patio, landscaped perennial gardens, and plenty of green space for children and pets to play. The inviting front deck and manicured gardens create lovely curb appeal, making this home truly move-in ready. Welcome to the perfect blend of lifestyle, location, and family comfort in one of Burlington's most sought-after neighbourhoods. (id:60365)
429 Stonetree Court
Mississauga, Ontario
Spacious, Bright and Very Clean Single Family Home.First Time on The Market.Located on Quiet Court, Perfect for a Growing Family. Excellent Layout with Circular Staircase and Family Room.Access from Garage to Main Hallway.Minutes to Schools, Public Transit, Cooksville Go Station, Major Highways, Square One Shopping Mall and More.Roof Re-shingled Approx 5 Years Ago and Furnace Replaced Approx 5 Years Ago. (id:60365)
424 - 1007 The Queensway
Toronto, Ontario
** Experience this Stunning Brand New 1 + 1 Condo - A Perfect Blend of Luxury and Convenience !**This bright and functional 1 + 1 condo is a masterpiece of modern design, ensuring that every corner has been thoughtfully utilized. The unit features soaring 9-foot ceilings, 1-full bathroom, a generously sized bedroom that can easily fit a king-size bed, complete with a resort-style 4-piece ensuite bathroom and a large closet. The huge den is large enough to be used as a second bedroom or an oversized home office. The unit also features a private balcony with no neighbouring balconies for extra privacy. This immaculate condo comes with a parking spot and a conveniently located locker on the same floor, just stops from your unit, providing you with ease and accessibility for your belongings. Building amenities are nothing short of spectacular! Enjoy a state-of-the-art gym/Yoga studio, an inviting party room, an outdoor terrace with BBQs, a kids' playroom, golf simulator, co-working/content creation lounge and cocktail lounge. Located in a prime area, you'll have access to every amenity you can think of! Sherway Gardens, a variety of shopping options, fantastic restaurants, the Cineplex movie theatre, Costco, Ikea, Public transit right at your doorstep, easy access to Highway 427 and the Gardiner Expressway for quick commuting. Don't miss the opportunity to live in style and convenience in a brand new Condo!. (id:60365)
130 All Saints Crescent
Oakville, Ontario
Spacious 5-Bedroom Home in Prime Eastlake Over 9,000 sqft Lot. Outstanding opportunity in one of Southeast Oakville's most prestigious neighborhoods! Set on a quiet crescent in the highly sought-after Eastlake community, this updated 5-bedroom, 4-bathroom 2-storey detached home sits on an expansive 9,073 sqft private lot, perfect for families looking to move in, renovate, or build their forever home. Walk to top-ranked schools, including Oakville Trafalgar High School, Maple Grove PS, and E.J. James. Surrounded by parks, scenic trails, and just minutes to the lake. This prime location offers the ultimate in family-friendly living. Highlights include a professionally finished basement with a 2-piece bathroom, den, and a large open recreation area ideal for entertaining or multi-generational use. Move in and enjoy, renovate to suit your style, or build your dream home in one of Oakville's most established and desirable school zones. (id:60365)
110 Bannister Crescent
Brampton, Ontario
Welcome to 110 Bannister cres , this beautiful 3-storey townhouse is located in the highly sought-after Northwest Brampton community! This spacious home features 3 generous-sized bedrooms, a bright family room, and a fully finished basement perfect for an office, rec room, or guest suite. Enjoy added privacy with no neighbours behind and easy access to nearby parks, schools, and walking trails any ideal setting for families. The open-concept layout, large windows, and functional design make this home both inviting and practical. Move-in ready and waiting for your family to enjoy! (id:60365)
206 - 541 Blackthorn Avenue
Toronto, Ontario
Whether you're taking your first step into homeownership or simplifying life without sacrificing space, this updated 2-bedroom condo delivers the perfect blend of style, comfort, and unbeatable value. Bright, open concept, and move-in ready! It features a modern kitchen with a large island, quartz counters and tons of storage for the chef. Enjoy your south facing balcony overlooking green space and views of the pool, your daily retreat from city hustle. At Blackthorn Manor, every detail is designed for effortless living. All-inclusive maintenance fees give you clarity, freedom, and control. Enjoy an outdoor pool and barbeque area, tennis court, sauna, and more, all within a welcoming community. With the new Eglinton Crosstown LRT steps away, downtown, or mid town, is closer than ever. This isn't just a condo, it's your chance to live smarter, lighter, and on your terms. (id:60365)
1533 Rometown Drive
Mississauga, Ontario
AN ABSOLUTE MUST SEE! This is more than a home, it's a grand-scale experience! Modest from the outside exploding into an incredibly expansive, 3000 sq ft of fully reimagined living space that simply cannot be captured in photos! Jaw-Dropping Scale. Unmatched Luxury. Custom-crafted with incredible attention to detail by Baeumler Quality Construction. Perched on an oversized 70 x 110 ft private lot, facing serene gardens, a lush tree-filled park and the Toronto Golf Club. Located in the prestigious Orchard Heights neighbourhood, showcasing soaring vaulted ceilings, a dramatic 17 ft porcelain tile fireplace feature wall, an expansive kitchen with a massive island great for entertaining, luxurious Cambria countertops, and designer cabinetry that flows seamlessly into a gorgeous living and dining area. Four oversized bedrooms, plus a fifth bonus room that can be used as a guest suite, home gym, art studio etc. Every room in this home feels spacious, open, and is thoughtfully designed. The primary suite is a luxurious retreat and spa-like experience featuring a Jason Brand Microsilk Hydrotherapy and Whirlpool tub, Cambria quartz, heated floors, and Toto bidet! This spectacular home is enhanced by custom finishes, massive windows, and top-tier craftsmanship, from herringbone custom hardwood to floating glass stairs and premium blinds. Step outside to a sprawling, private backyard oasis on a pool-sized lot that is perfect for entertaining. Complete with a huge bi-level deck and roof overhang that invites endless enjoyment. See it in person to believe it! Schedule your private tour today this one will leave you speechless!Upgrades: 17ft vaulted ceilings, skylight, recessed lighting throughout, 200-amp electrical panel, Triple driveway, 7 parking spaces, water line, EV charger, Custom 42 front door, Upper garage storage, New subfloor, Modern mechanicals and Luxury vinyl plank in the basement,6 spray foam insulation, Custom designer lighting, Insulated garage door (id:60365)
341 Acacia Court
Oakville, Ontario
Motivated Seller. Welcome to this stunning 4-bedroom, 5-bath executive home nestled on a rare 0.59-acre lot in Oakville's prestigious Eastlake community. Located on a quiet cul-de-sac with no rear neighbours, this all-brick home features a tiled roof, mature landscaping, and exceptional curb appeal.Inside, you are greeted by a sun-filled living room with floor-to-ceiling windows and a gas fireplace, a formal dining room perfect for entertaining, and a spacious cream-toned chefs kitchen with granite counters, a large centre island, and abundant cabinetry. The family room with its own fireplace, along with the bright breakfast area, opens onto a resort-style backyard.Step outside to your own private oasis featuring a pool, hot tub, pond, pergola, and a beautifully landscaped golf practice area with putting green and sand traps, perfect for relaxing or hosting family and friends.The main level also includes a dedicated office, powder room, and a laundry/mudroom with garage and side-door access.Upstairs, the luxurious primary suite offers a seating area with fireplace, a custom walk-in closet, and a spa-like 6-piece ensuite. Three additional bedrooms are generously sized and include either private or Jack & Jill bath access.A finished basement adds a large recreation room, 3-piece bath, and ample storage.Located within top-ranked school zones (EJ James & Oakville Trafalgar), and just minutes from GO Transit, highways, and all major amenities.Don't miss this rare opportunity to own a private resort-style home in one of Oakville's most sought-after communities.Book your showing today! (id:60365)

