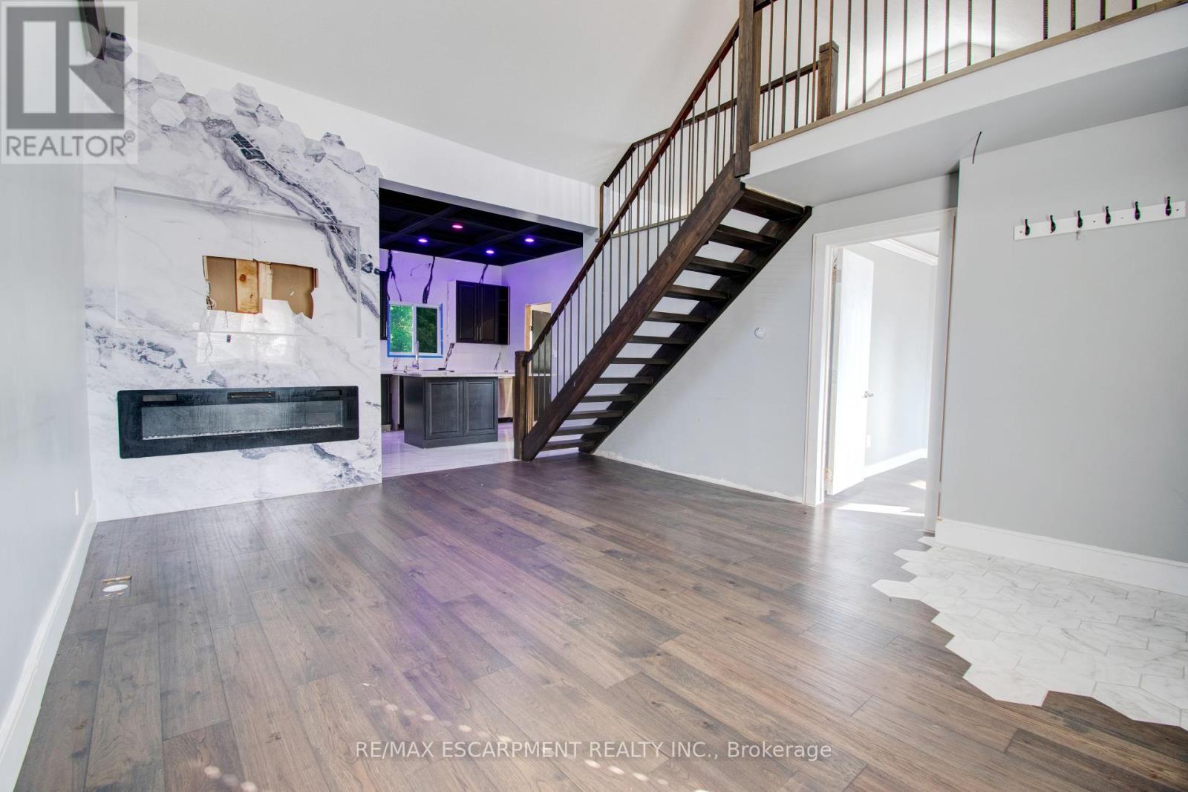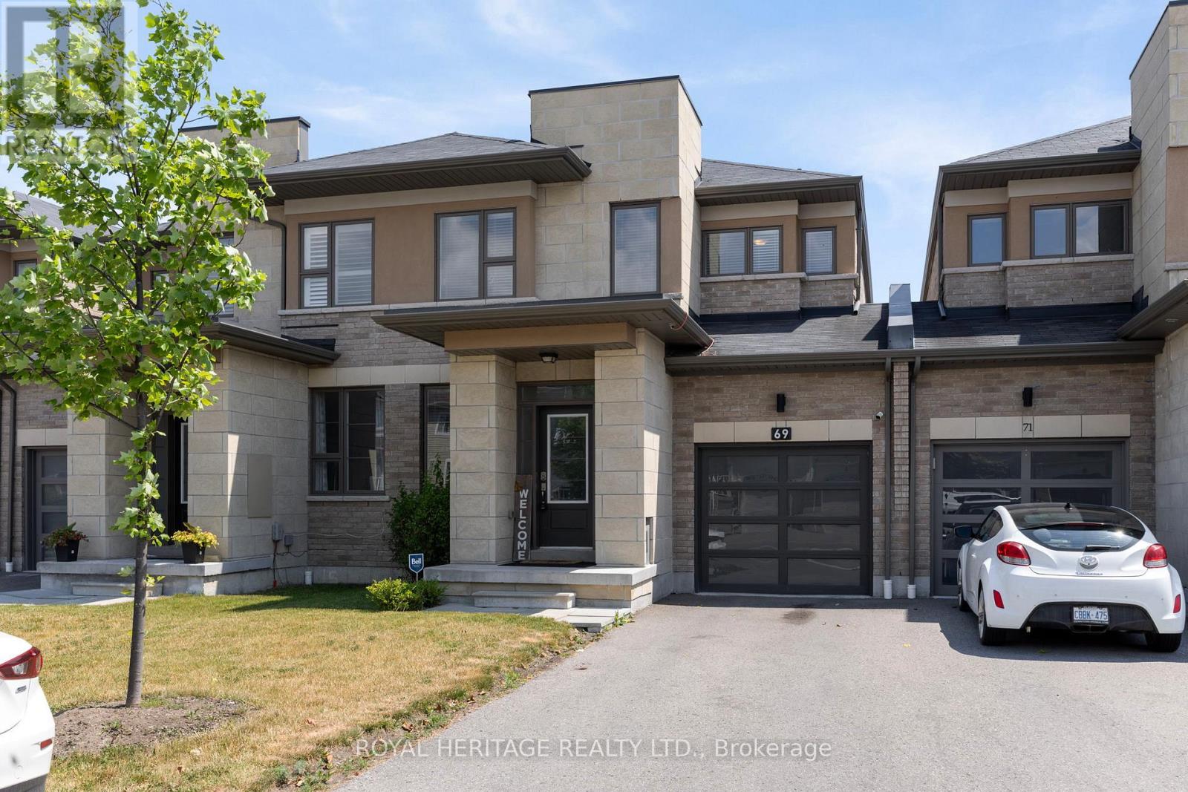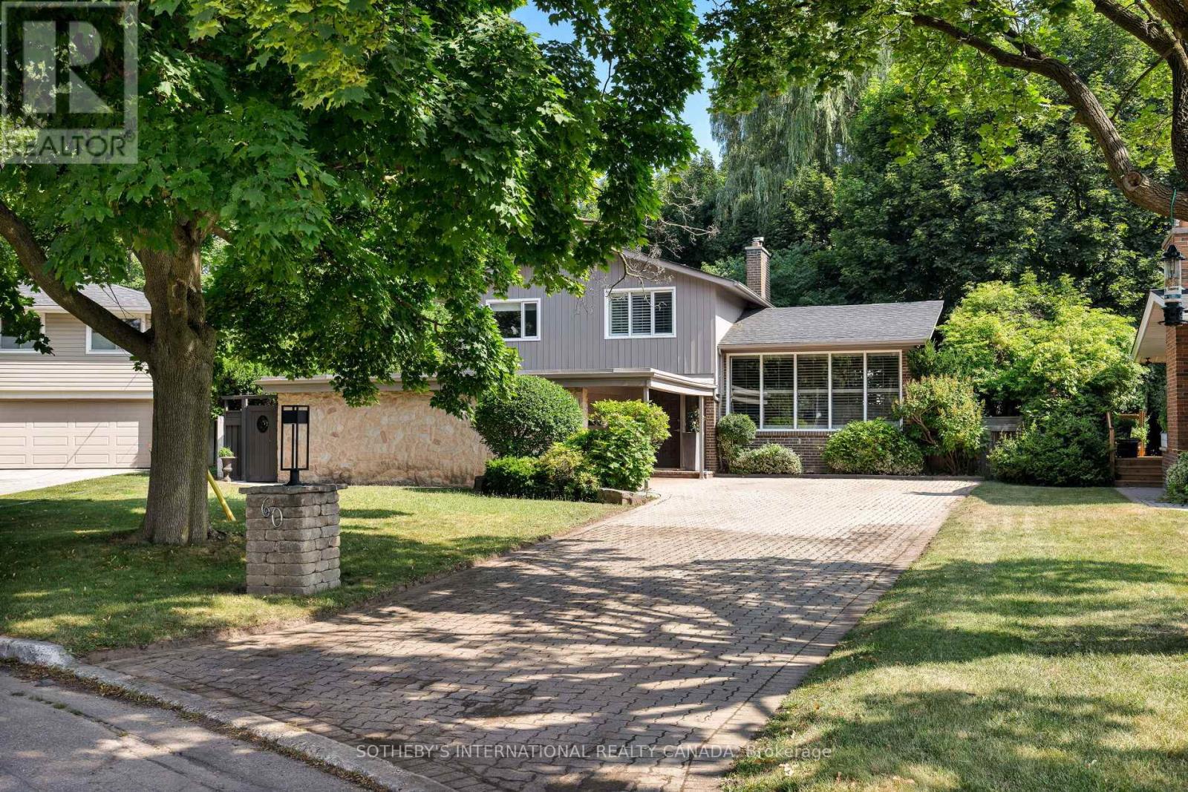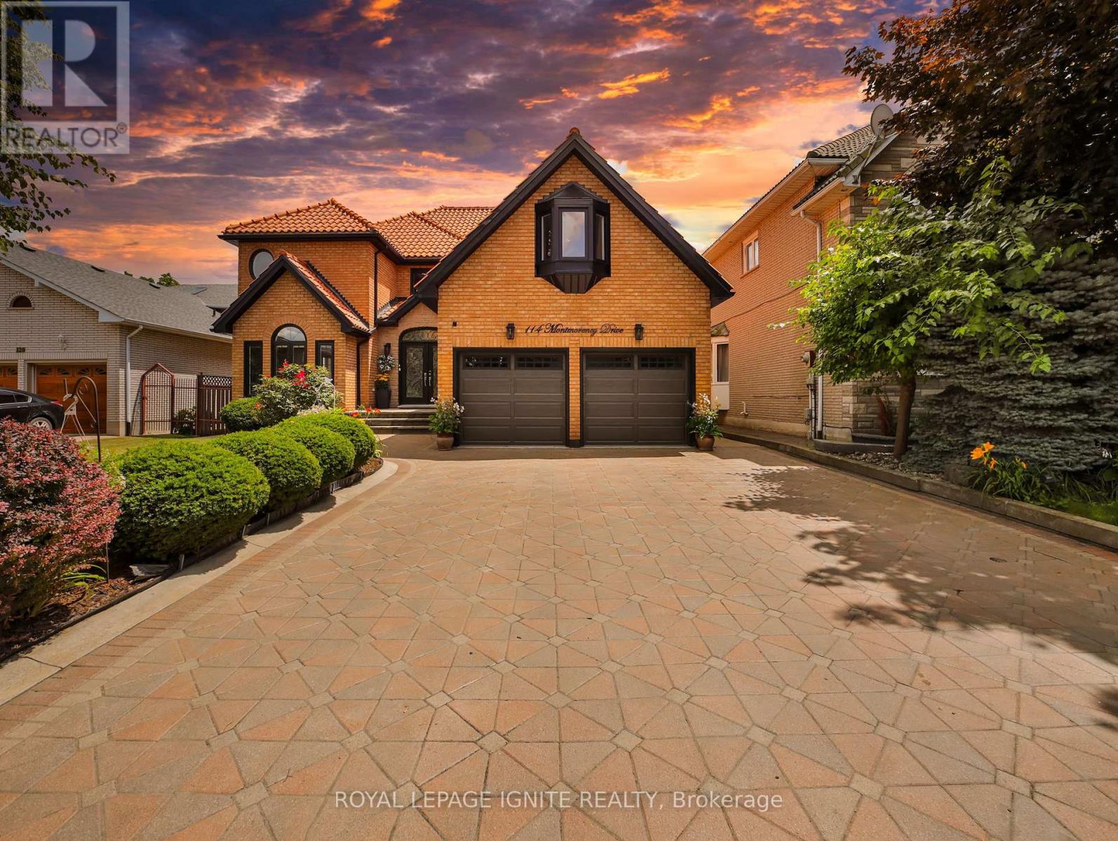14 Anchor Court
East Gwillimbury, Ontario
This extensively updated, raised bungalow home, is found on a tranquil cul-de-sac, only minutes from all amenities but with a feeling of being miles out in the country on your .85 acre lot. New bright white kitchen with quartz counters, soft-close cabinetry and 'Torlys' vinyl floor (2024). 4 generously dimensioned bedrooms on the upper level. The primary bedroom is secluded in an oversized loft with new 4-piece bath. 3 bathrooms all redone in 2022, including an extra 2-piece ensuite off one of the other 3 bedrooms on the main level. Lots of gleaming hardwood on the main floor and and large entertainment room. All windows updated (vinyl), updated front and back doors. Walkout from kitchen to new 28' x 16' composite deck with gas bbq hookup, and huge private yard. The lower level features a spacious finished entertainment/recreation room and a large private billiards/games room. High full windows throughout the basement. 'Dodds' garage door and opener (2023). GAF 50-year shingles with transferable warranty (2016). This 240+ ft deep (from back of home) backyard oasis is truly unique with mature trees across the rear. Miles of private, peaceful trails, and steps to Anchor Park. This is a once in a lifetime opportunity to have your home and cottage, all in one. Welcome home! (id:60365)
85 East 37th Street
Hamilton, Ontario
Sleek, stylish, and set in the heart of the city. This upgraded detached home delivers a true bachelor-loft feel with the comfort of a full-sized residence. Featuring 2 bright bedrooms plus a versatile loft space that can double as a guest room, home office, or creative studio, this property blends modern design with everyday practicality. The open-concept layout is perfect for entertaining, modern finishes add a touch of sophistication throughout. A few finishing touches will make this home truly shine, unlocking its full potential. Located in a prime central spot, you're just moments from vibrant dining, shopping, and transit, making it a rare opportunity for style, location, and value in one. Taxes estimated as per city's website. Property is being sold under Power of Sale. Sold as is, where is. RSA (id:60365)
1716 - 1000 The Esplanade Road N
Pickering, Ontario
Welcome To This Beautifully Updated 1-Bedroom, 1-Bathroom Penthouse Unit, Offering A Thoughtful Layout And Elegant Touches Throughout. Featuring 9-Foot Ceilings, Crown Moulding, And Carpet-Free Flooring, This Unit Combines Comfort And Style. The Open-Concept Living Space Is Enhanced By Laminate Floors In The Living, Dining, And Bedroom Areas, While The Tile Flooring In The Kitchen And Bathroom Adds Durability And Ease Of Maintenance. A Separate Formal Dining Room Provides Added VersatilityIdeal For Entertaining Or A Large Home Office. The Modern Kitchen Includes Pot Lights, And The Entire Unit Has Been Freshly Painted With New Light Fixtures Installed. The Spacious Bedroom Includes A Walk-In Closet, And You'll Appreciate The Convenience Of In-Suite Laundry.Located In A Sought-After Gated Community, Residents Enjoy A Long List Of Amenities Including An Outdoor Pool With BBQs And Lounge Seating, Fully Equipped Gym, Saunas, Party Room With Kitchenette, Car Wash, And Owned Underground Parking.Just Steps To Pickering Town Centre, GO Station, Shops, Restaurants, Esplanade Park, And The Pickering Waterfront, Marina, And TrailsThis Location Is Unbeatable For Lifestyle And Convenience ! (id:60365)
1402 - 1000 The Esplanade Road N
Pickering, Ontario
Welcome To This Beautifully Updated 1-Bedroom, 1-Bathroom Condo Offering Modern Finishes And A Thoughtfully Designed Layout. Featuring A Fully Renovated Gourmet Kitchen With Stainless Steel Appliances, Quartz Countertops, Backsplash And Gleaming Tile Floors. The Open-Concept Living And Dining Area Is Bright And Inviting, Leading To A Private Balcony With Unobstructed North-Facing Views.The Spacious Bedroom Includes A Walk-In Closet With Custom Built-Ins. The Renovated Bathroom Features A Quartz Vanity, And The Convenience Of Ensuite Laundry Adds To The Comfort Of Everyday Living. Owned Underground Parking And A Private Storage Locker Are Included.Set In One Of Pickerings Most Desirable Condo Buildings, Residents Enjoy Exceptional Amenities: A Fully Equipped Gym, Outdoor Pool With BBQ Area, Large Party/Event Room With Kitchenette, Game Room With Pool Table, Saunas, And Plenty Of Visitor ParkingAll Within A Secure, Gated Community.Prime Location Just Steps To Pickering Town Centre, Pickering GO Station, Restaurants, Shopping, And Transit. Esplanade Park Is Right Across The Street, And The Pickering Waterfront Is Just A Short Walk Away. (id:60365)
69 Barrister Avenue
Whitby, Ontario
Welcome to 69 Barrister Ave! Discover modern living in this beautifully designed 3-bedroom, 3-bathroom freehold link home, perfectly situated in the highly desirable Pringle Creek community of Whitby. Connected only at the garage, this property offers the privacy and feel of a detached home. Step inside to a bright, open-concept layout ideal for entertaining guests or enjoying quiet family evenings. The spacious main floor features a stylish family room and a contemporary kitchen with ample storage. S/S Appliances & W/O to deck, designed for both functionality and comfort. The large primary suite offers a walk-in closet and private ensuite, creating a perfect retreat. The walkout basement, with potential for 9-foot ceilings, presents an exciting opportunity to add your personal touch and expand your living space. Located just minutes from top-rated schools, scenic parks, and quick access to Highways 401 and 407, this home combines luxury, convenience, and outstanding future potential. Don't miss your chance to make this exceptional property your new home! (id:60365)
32 Shouldice Court
Toronto, Ontario
Elegant, bright and fully renovated home situated on a quiet, child-safe cul-de-sac, offering a seamless blend of comfort and modern style. Move-in ready with a functional, practical layout, the main level features a sun-drenched living room with bay window, a stylish L-shaped dining area ideal for hosting, and a gourmet eat-in kitchen equipped with stone countertops, potlights, and premium stainless steel appliances. A versatile mudroom provides multiple access points via front, back, and sliding doors. The expansive backyard is a private retreat bordered by mature trees, perfect for entertaining or quiet relaxation. The finished basement boasts raised flooring, ambient pot lighting, a spacious guest bedroom, and a luxurious four-piece bathroom.This home delivers refined finishes and thoughtful design in one of Toronto's most desirable pockets. This residence blends tranquility, refined finishes, and functional elegance, perfect for those seeking a high-end rental experience. (id:60365)
611 - 23 Sheppard Avenue E
Toronto, Ontario
This spacious 1+1 bedroom suite offers a smart, Large open-concept design with a functional layout and a versatile den that can easily serve as a second bedroom or home office. Enjoy modern finishes throughout, including sleek laminate flooring, a granite kitchen counter with a breakfast bar, and an unobstructed west-facing view that fills the unit with natural light. Located within walking distance to both Yonge and Sheppard subway lines, this prime location offers unbeatable convenience. Indulge in world-class amenities including a café bar and lounge, Fitness center, Indoor pool, Whirlpool, steam room, Media room, Business Centre, and Party Room. (id:60365)
60 Doonaree Drive
Toronto, Ontario
Step inside this sophisticated mid-century modern residence and discover a rare blend of architectural elegance and natural beauty in the heart of the prestigious Parkwoods neighbourhood. Set on an oversized, ravine-like, pie-shaped lot, this stylish side split spans nearly 2,000 SQ FT, thoughtfully updated while retaining much of its timeless character. Floor-to-ceiling windows bathe the interiors in natural light, complementing grand living spaces with vaulted ceilings, striking brick and stone-surround fireplaces, a modernized kitchen featuring top-of-the-line appliances with a waterfall centre island ideal for entertaining. The kitchen, formal living, and dining rooms flow seamlessly onto wraparound terraces, creating an effortless connection between indoor comfort and outdoor leisure.The upper level features 2 spacious bedrooms and a beautifully updated 4-piece bathroom with quartz counters, Italian tile, and custom cabinetry. The oversized primary retreat features a generous seating area, custom-built-ins, and picture windows that frame views of the lush, private backyard. The ground floor offers exceptional versatility, with a gas fireplace, a wall of built-ins, an office nook, and a walk-out to the scenic gardens perfect as a family room, private 3rd bedroom or in-law suite. A 4th bedroom, full bathroom, and laundry with ample storage complete the lower level. Outside, be swept away by the abundance of mature trees, stone steps, and cascading gardens that lead to a picturesque pool--your Muskoka-like escape in the city. A 2-car garage and private drive provide ample parking, adding to the homes unparalleled curb appeal. All this in a highly coveted neighbourhood, steps from reputable schools, including Victoria Park Collegiate's acclaimed IB program. Minutes to the Don Valley Parkway and Highway 401, residents enjoy quick access to downtown and the GTA. An exceptional option for those seeking more space, privacy, and sophistication just beyond the city core. (id:60365)
207 - 162 Howland Drive
Huntsville, Ontario
Huntsville Lofts is a stylish new collection of two-storey condominium lofts by Sandhu Developments, perfectly situated at the vibrant crossroads of Hwy 60 and Centre Street N, just steps from SmartCentres Huntsville and only minutes from the bustling downtown core. Nestled in the heart of Ontarios revered cottage country, these lofts offer immediate access to serene forests, scenic trails, world-class golf courses, and the sparkling Muskoka Lakes, making them ideal both as a luxurious retreat and a smart investment. Each unit spans between 936 and 1,181 square feet, crafted across two elegant levels to maximize living space and natural light. With short-term rental flexibility, Huntsville Lofts offers versatility for personal enjoyment or generating rental income.Built by Sandhu Developments, a builder with a national footprint and a legacy of quality design and architecture, this project benefits from nearly one million square feet of prior commercial and residential developments. Pricing starts in the $800 thousands range, with occupancy anticipated for October 31, 2025. Buyers can take advantage of an investor-friendly deposit structure along with perks such as capped development levies, a mortgage arrangement package, optional turnkey furniture and appliance packages, and an attractive $12,000 rental guarantee for 24 months providing peace of mind and predictable returns.Huntsville Lofts appeals to those who value thoughtful design, scenic surroundings, and flexible ownership. The combination of tranquil cottage-country charm and nearby urban conveniences creates a lifestyle that is both relaxed and connected. With Muskoka's steady year-round appeal, these homes present an attractive opportunity for end users and investors alike, offering modern living in one of Ontario's most sought-after destinations. *Currently Under Construction* (id:60365)
114 Montmorency Drive
Hamilton, Ontario
Exquisite Custom Renovated Estate on a Private Ravine Lot over 5000 Sq Ft living space.Welcome to this impeccably renovated, one-of-a-kind luxury residence nestled on a secluded ravine lot, offering unmatched privacy and natural beauty. Featuring a grand Scarlett O'Hara staircase and a premium 50-year Marley roof, this home exudes timeless elegance and superior craftsmanship. The brand new chef's kitchen is enhanced with quartz countertops and Waterfall Island, flowing seamlessly into a spacious family room with a fireplace and pot lighting. Formal living and dining rooms offer exceptional space for upscale entertaining. The lavish primary suite includes a private sitting area, a gas fireplace, and a custom walk-in closet. Your own personal retreat. A breathtaking sunroom with skylight and built-in hot tub overlooks the ravine, blending indoor comfort with outdoor serenity. Investment Potential: A separate entrance via the garage side door leads to two fully self-contained spaces, an ideal 2-bedroom in-law suite and a 1-bedroom guest suite. Perfect for multigenerational living, guest accommodations, or luxury rental income. Family-Friendly & School-Ready Located just around the corner from Sir Wilfrid Laurier Public School, this home is ideal for families. Nearby parks like Hixon Park, Glen Castle Park, and Red Hill Bowl offer green space and playgrounds for weekend fun. St. Joseph's Healthcare King Campus is less than 5 minutes away. Enjoy the ease of everyday errands with No Frills, Canadian Tire, Shoppers Drug Mart, and major banks like TD and Scotiabank all within a 5-minute drive. You're steps from Tim Hortons, Pizza Hut, Kelseys and other local favourites. Red Hill Valley Parkway connects you easily to the QEW, ideal for commuters heading into Toronto, Niagara, or downtown Hamilton. Public transit stops are conveniently located. Close to recreation centres, walking trails, and all the amenities needed for a vibrant, connected lifestyle. (id:60365)
277 Mavrinac Boulevard
Aurora, Ontario
Separate Entrance * 2 Bedrooms *Bathroom *Open Concept *Bright and Clean *Tenant share 30% utilities cost (id:60365)
136 Lindsey Avenue
Toronto, Ontario
An exceptional opportunity awaits in the heart of Toronto's coveted west end, this family home sits at the end of a Row, just steps from vibrant College Street and Dufferin! This light-filled, character-rich home features expansive living and dining rooms with 10- foot ceilings and timeless period details ready for your personal touch. A spacious eat-in kitchen is ideal for family gatherings, while a main floor den opens seamlessly to the garden. Upstairs, three generous bedrooms and a 4-piece bath await your curated style. The unfinished basement with walk-up access offers outstanding potential for a basement apartment or in-law suite. Outside, an expansive backyard provides a blank canvas for creating your own urban oasis, with the possibility of adding parking off the lane (*see Schedule C). A charming south-facing front porch is perfect for morning coffee or evening unwinding on family-friendly Lindsey Avenue. All this in a highly sought-after neighbourhood, surrounded by cafés, restaurants, and boutiques along College Street, local parks including Dufferin Grove and Trinity Bellwoods, excellent transit, and Dufferin Mall plus minutes to Roncesvalles, The Junction, top schools, and daycares. A true west end gem with endless possibilities! ****A renovators delight!!**** (id:60365)













