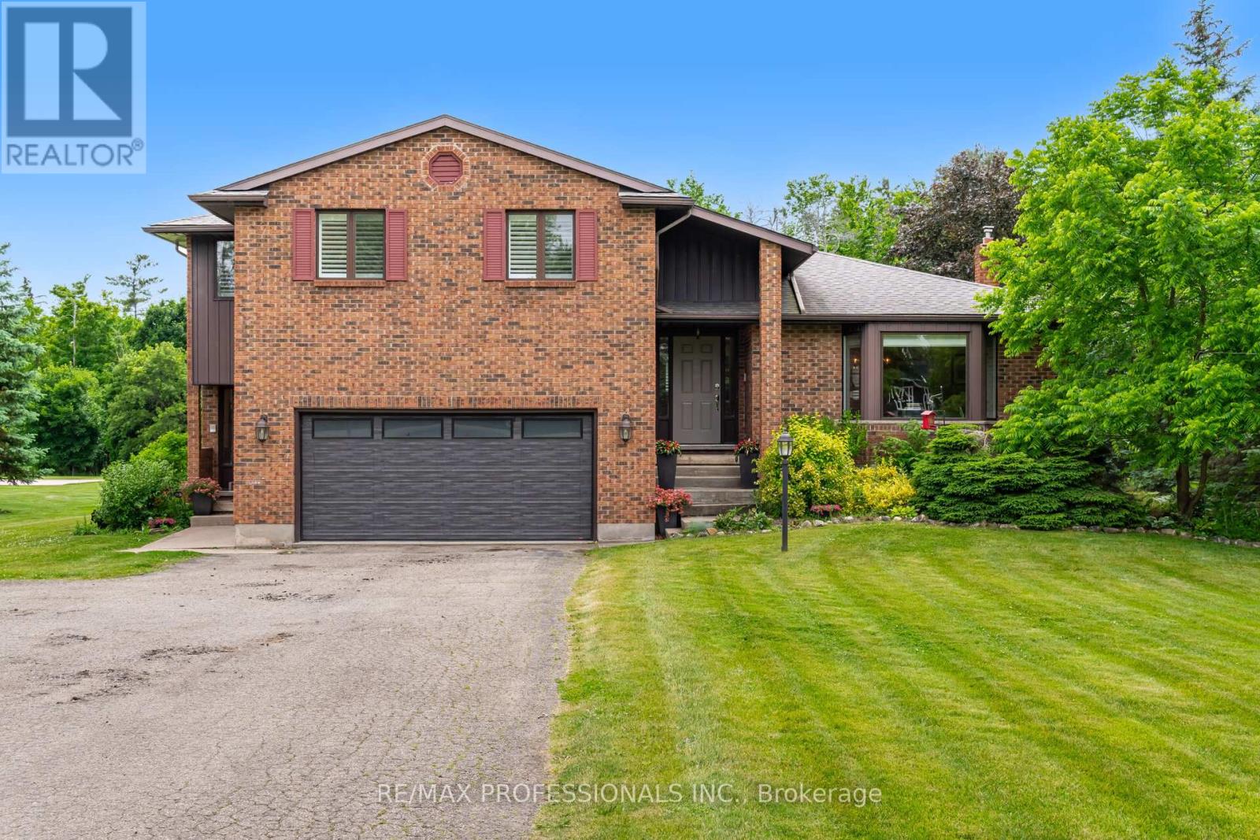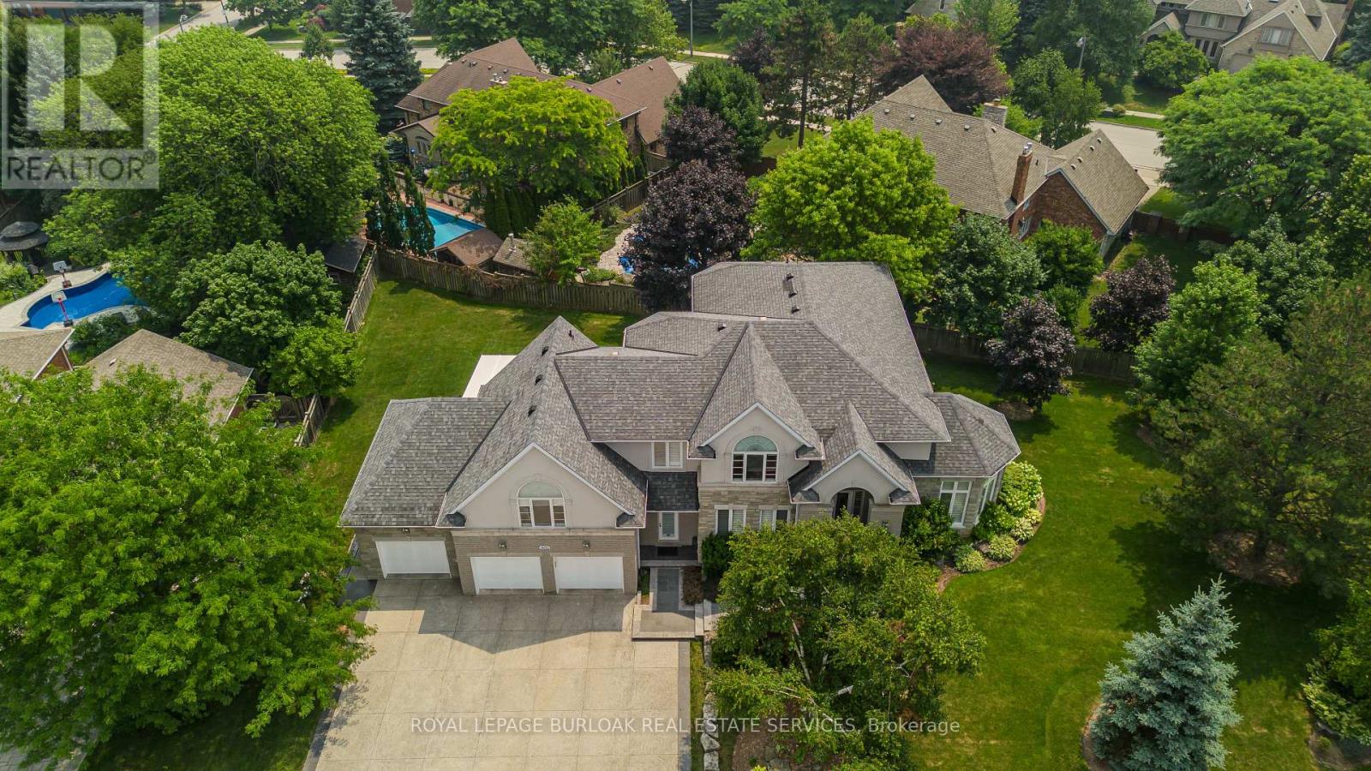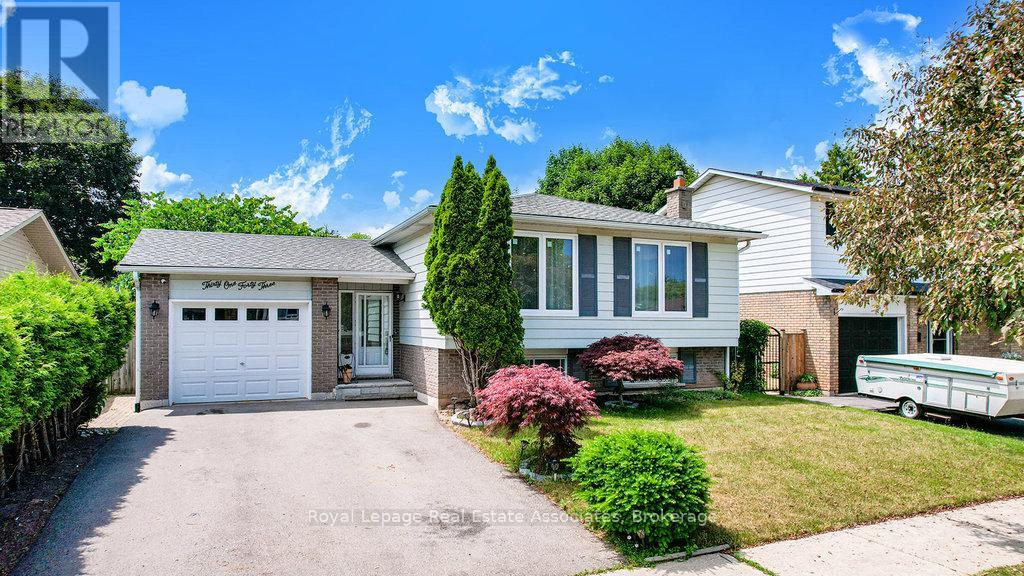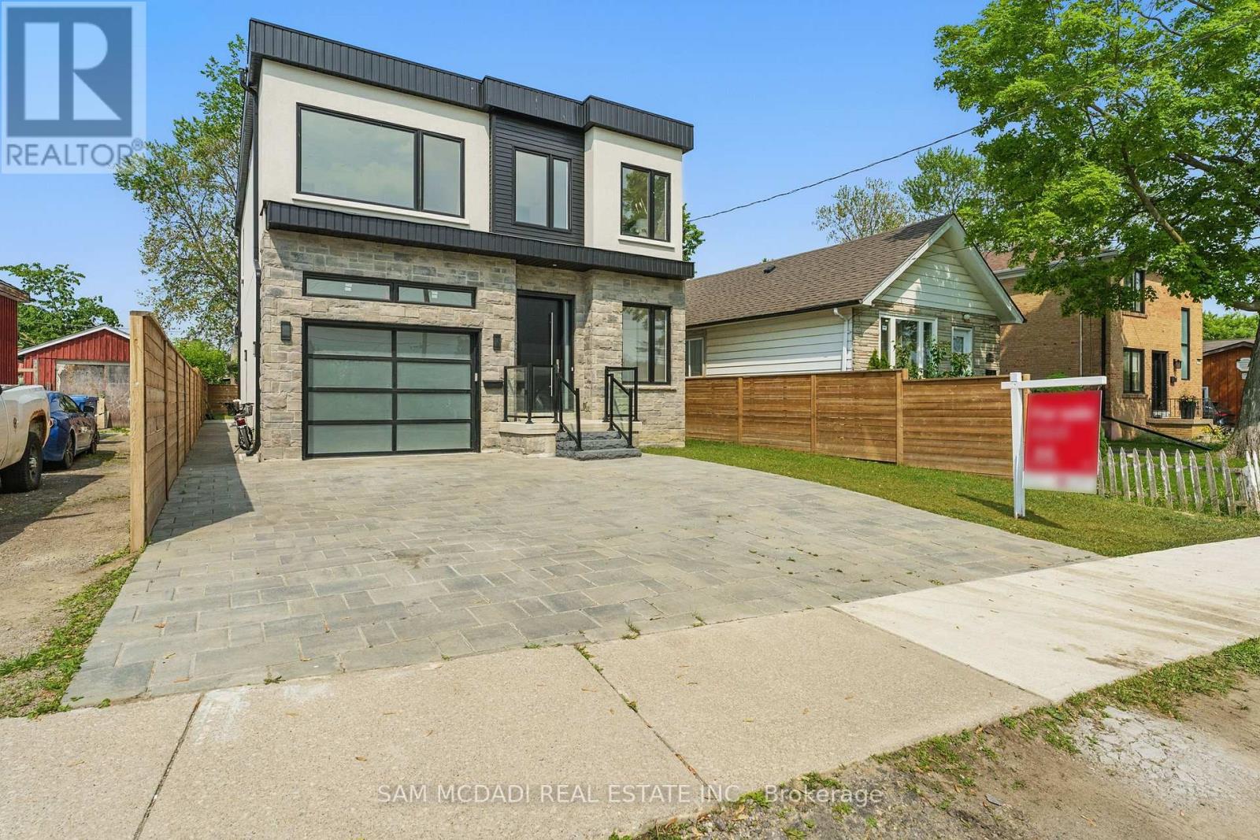902 - 3 Marine Parade Drive
Toronto, Ontario
Stunning 2-bedroom, 2-bathroom corner suite at the Hearthstone, 1170 sq ft with skyline views. Welcome to unit 902 at the Hearthstone, a premier residence offering breathtaking panoramic views of the Toronto skyline from multiple private balconies. This spacious 1170 sq ft suite features two generous bedrooms and two full bathrooms, perfectly designed for comfortable living and entertaining. Enjoy bright, open-concept living spaces complemented by floor-to-ceiling windows that flood the home with natural light and showcase spectacular city vistas. The multiple balconies provide serene outdoor retreats to relax or entertain while soaking in the iconic skyline. The Hearthstone is not just a residence but a vibrant community tailored for retired and dependent elderly residents, offering 24 comprehensive support services designed to enhance comfort, safety, and quality of life. From personal care assistance to social and wellness programs, this building ensures peace of mind and an active lifestyle. Located in the sought-after Humber Bay area, this unit combines luxury living with unmatched convenience near parks, waterfront trails, transit, and amenities. (id:60365)
8 Duffield Road
Brampton, Ontario
Welcome to this tastefully upgraded one of a kind Fernbrook Home in highly sought-after, family-friendly neighbourhood in Fletcher's Meadow! This beautifully maintained single owner home offers the perfect blend of comfort, style, and convenience. Hardwood floors, custom-built oak staircase, elegant crown moulding, potlights, California Shutters, custom closets in all bedrooms, professionally landscaped and maintained garden. Upstairs, you will find three generously sized bedrooms with upgraded laminate flooring. The primary suite has a massive custom walk-in closet, a secondary closet, California Shutters and a five-piece ensuite with a soaker tub and separate shower. The additional bedrooms all feature large windows and custom closets. The tastefully upgraded finished basement offers an additional living/ entertainment area, and an in-law suite. (id:60365)
8 - 3100 Boxford Crescent
Mississauga, Ontario
Bright & Spacious Condo Townhouse in Desirable Churchill Meadows! Welcome to this charming 1-bedroom, 1-bathroom unit offering garage parking and an abundance of natural light throughout. This home is steps away from the complex playground, garden, and gazebo, ideal for relaxation and community living. Inside, you'll find laminate flooring, stainless steel appliances, and an open-concept living space that's perfect for both daily living and entertaining. The large primary bedroom features a walk-in closet, while the ensuite laundry adds everyday convenience. Enjoy easy access to Hwy 403, Erin Mills Town Centre, Credit Valley Hospital, and a variety of fantastic restaurants. This is your chance to own in one of Mississauga's most sought-after neighborhoods don't miss it! (id:60365)
620 - 3009 Novar Road
Mississauga, Ontario
Experience modern living in this pristine, never-lived-in condo featuring stylish finishes, open-concept layout, and premium amenities. Conveniently located close to transit, shopping, and dining. Move-in ready for your comfort and lifestyle.2 beds and 2 washrooms at prime location in most demanding area of cooksville. (id:60365)
12130 Eighth Line
Halton Hills, Ontario
Proudly owned by the original family, this beautiful 5-level sidesplit sits on just under an acre of property in the highly coveted Glen Williams community. Offering exceptional space, versatility, and timeless charm, this home is ideal for multigenerational living or those seeking flexible investment potential. Step inside the formal front entrance into a grand foyer illuminated by a skylight above. Double French doors lead to a bright, spacious family room, overlooking the elegant formal dining room, which also features its own set of French doors and a pocket door opening into a stunning eat-in kitchen, a true heart of the home. Thoughtfully designed for both everyday living and entertainment, the upgraded eat-in kitchen boasts granite counters, High-end appliances, two sinks, pot lights, ample cabinetry, and a walkout to the backyard deck. A secondary front entrance leads to an in-law suite, complete with a generous living area, kitchenette, a well-sized bedroom with a 4-piece ensuite, and direct walk-out access to the backyard offering privacy and comfort for extended family or guests. Upstairs are three bedrooms with built-ins, a sky-lit 4-pc bath & laundry. The double-door primary suite is a private retreat with a large walk-in closet, a 5-piece ensuite, and a walk-out to a peaceful private balcony overlooking the yard. The lower level with its own separate entrance offers a large open-concept living space. It includes an enclosed den and a large walk-in pantry. With its unique floor plan and multiple entrances, this property offers a rare opportunity to convert into three distinct living spaces, perfect for multigenerational families or income potential. All set in a charming, walkable village with a vibrant arts scene, cafés, galleries, and scenic trails. Don't miss your chance to own a one-of-a-kind property in a community that perfectly blends natural beauty, heritage character, and modern convenience. (id:60365)
1298 Bunsden Avenue
Mississauga, Ontario
Welcome to Resort-Style Cul-de-Sac LivingNestled on a private pieshaped lot in Sheridans exclusive Mississauga Golf & Country Club enclave, this 5+1bed, 4bath estate radiates luxury and warmth. Impressive curb appeal with stone accents, a triple-wide patterned-concrete driveway, and lush flagstone landscaping create a grand first impression.Elegant Yet Functional LayoutStep into a soaring foyer with custom millwork and hardwood floors that flow into a light-filled open-concept living, dining, and family area, anchored by a striking 3way fireplace ideal for both entertaining and cozy family evenings.Gourmet KitchenA chefs delightItalian porcelain counters, a book-matched backsplash, premium Thermador appliances, a large island, and custom cabinetry. The adjacent wet-bar and sunny solarium offer perfect flow for gatherings.Private RetreatsA luxurious primary suite with spa-inspired ensuite and walk-in closet overlooks the serene backyard. Four additional large bedrooms + upstairs laundry add convenience for family life.Finished Lower LevelPerfect for multi-generational living or media days: a bright basement featuring a games room, projector-ready rec room, and a fully equipped in-law suite.Backyard ResortYour own private oasisa salt-water pool, outdoor shower, manicured gardens, mature trees, and sprinkler system create the feel of a high-end resort.Smart & ReadyIncludes EV charger readiness, full sprinkler irrigation, and all work done with permits. Minutes to top schools, fine dining, golf, and easy highway access. (id:60365)
108 Barleyfield Road
Brampton, Ontario
Experience Immaculate home in a Prime Location of Brampton! This stunning 3+1 bedroom Semi Detach home offers sleek design and Refined living space, this home features elegant hardwood floors on the main floor, upgraded oak stairs and stylish bright windows. The gourmet open concept kitchen impresses with walkout to backyard, stainless steel appliances and quartz countertops. The expansive second-floor: Master suite is your private retreat, complete with a luxurious 4-piece ensuite, a closet, bright window. Two additional spacious bedrooms, a main-floor laundry enhance this homes appeal. THREE private parking spots - 1 Indoor garage and 2 driveway parking. In pristine condition and move-in ready, this home offers privacy, comfort, and easy access to major highways, public transit, schools, parks, grocery stores and much more! (id:60365)
20 - 2 Sir Lou Drive
Brampton, Ontario
This beautiful renovated home is located in a wonderful family neighborhood on the border of Brampton and Mississauga. This 3 Bedr and 2 Bath home has been completely upgraded; Gourmet Style Kitchen & Quartz Counter Top, Porcelain Floors Kitchen/Breakfast, Hardwood Floors Living & dining. *Smooth ceiling and potlights Living, dining ground level (2025)*. Ground level Walk-out family Room, that can be utilized as an extra bedroom. Relax on your private patio, Perfect for Summer BBQs. Amazing Location, the Hurontario LRT transit line under construction is steps away. Easy access to schools, colleges, parks, and shopping centers. With public transportation and major highways (407, 401, 410). Amazing opportunity to own a well-kept and low $$$ maintenance fee townhouse in Brampton **Ready To Move In** (id:60365)
47 Golf View Drive
Brampton, Ontario
Located In The charming West End Of Peel Village. Welcome To 47 Golf View Drive. This Well Maintained Two Story, Three Bedroom, Two Bathroom Home Features A Upgraded Kitchen With Quartz Counter Tops and Undermount Sink. Enjoy Great Lighting In The Spacious Living Room That Overlooks The Sperate Dining Room And Front Yard. Enter The Cozy Family Room With Built In Pantry That Leads To The Large Backyard With Ample Space For A Growing Family. Finished Basement With Fireplace, Laundry, Storage And Den. Original Well Maintained Hardwood Floors Throughout The Entire Main And Upper Level. Recently Renovated Bathroom. House Has Been Freshly Painted Throughout. 60 Feet Wide Lot With Deep 2 Car Garage. Minutes To Shopping and Amenities. Located on a Rarely Listed Street, In A Pleasant Neighborhood, This Is The Perfect Starter Home. (id:60365)
1400 Tamworth Court
Burlington, Ontario
Welcome to this exceptional residence on a quiet court in the prestigious Tyandaga Highlands community. Set on a rare corner lot, this fully renovated home offers 6039sf of living space, ideal for large or multigenerational families seeking luxury, privacy, and functionality. Upon arrival, the curb appeal is strikingan elegant brick and stone façade, landscaped grounds with stone retaining walls, and a 9-car concrete driveway, plus a rare triple car garage. A grand archway entrance and spiral staircase set the tone for the upscale finishes found throughout. Step inside to a bright, open-concept layout designed for everyday luxury. Hardwood floors and California shutters run throughout, complemented by refined details including tray ceilings, wainscotting, and crown moulding. The formal living room is flooded with light from 4 large windows and features a gas fireplace. The spacious dining room is ideal for hosting, while the show-stopping kitchen offers quartz countertops, island with seating for 5, built-in appliances, dual wall ovens, and a sun-lit breakfast nook with access to the back deck. A family room with gas fireplace and a home office complete the main level. Upstairs, the primary suite feels like a retreat, complete with a large walk-in closet, a spa-inspired ensuite with a freestanding tub, oversized glass shower w/ bench, and dual sink vanity. 2 additional bedrooms share a modern 4pc bathroom. A separate upper-level wing, accessible through a 2nd staircase, offers a private bedroom with 2 walk-in closets, sitting room, and ensuite bath perfect for in-laws, teens, or a live-in nanny. The fully finished basement with separate entrance includes a rec room w/ fireplace, full kitchen w/ heated floors, bedroom, and 2 3pc bathrooms (one with heated floors)an ideal secondary living space. Outside, enjoy a pool-sized yard with elevated deck, large patio with pergola, and ample green space for kids and pets. This home is truly one-of-a-kind, don't miss out! (id:60365)
3143 Michael Crescent
Burlington, Ontario
Welcome to your perfect family retreat in the heart of Burlingtons highly desirable Palmer community! This beautifully maintained raised bungalow offers an exceptional blend of comfort, space, and lifestyle ideal for families seeking both relaxation and convenience. Step into a bright, open-concept main floor featuring a spacious living and dining area that flows seamlessly into a large kitchen, complete with Corian countertops and a generous island perfect for everyday meals and weekend entertaining. The main level boasts three well-appointed bedrooms and a modern 4-piece bathroom, while the fully finished lower level provides even more living space with a cozy rec room, an additional bedroom, and another full bathroom ideal for guests, teens, or creating a home office or gym. Outside, enjoy your own private backyard oasis with a fully fenced yard, lush landscaping, a large deck for outdoor dining, and a refreshing on-ground pool just in time for summer fun! Located close to top-rated schools, family-friendly parks, shopping, dining, and quick highway access, this home truly has it all. Whether you're starting a new chapter or growing your family, this is a rare opportunity to own a stylish, move-in-ready home in one of Burlingtons most welcoming neighborhoods. Dont miss out schedule your private showing today! (id:60365)
1037 Meredith Avenue
Mississauga, Ontario
Nestled in one of Mississauga's vibrant enclaves, this residence offers the perfect fusion of modern aesthetic and prime location. Just minutes from Lake Ontario, Port Credit Marina, and the future Lakeview Village, this home places you at the heart of it all. Step inside to over 3,300 sq ft of total living space, meticulously crafted with upscale finishes, and thoughtful attention to detail. The chef-inspired kitchen features premium built-in appliances, sleek cabinetry, and opulent finishes, designed to impress, along with a walkout to the spacious backyard. The main floor boasts an airy, open-concept layout with a dedicated private office, ideal for professionals or entrepreneurs. A combined dining and living area is anchored by a cozy fireplace that warms the main level with style and comfort. Ascend above, you'll find four generous bedrooms, including a serene owners suite complete with a 4-piece ensuite featuring pristine finishes and a freestanding tub. The additional bedrooms each offer walk-in closets and either access to a 3-piece bathroom or their own private ensuite. A finished basement with a separate entrance offers a full kitchen, two bedrooms, and a full bathroom, ideal for in-laws, guests, or potential rental income. It's a true bonus that completes this exceptional home. Located within walking distance to top-rated schools, scenic waterfront parks, golf courses, and Port Credits trendy cafés and shops, you'll love the blend of quiet community charm and city-convenient access. Whether you're raising a family, investing, or simply elevating your lifestyle, this Lakeview gem checks all the boxes. (id:60365)













