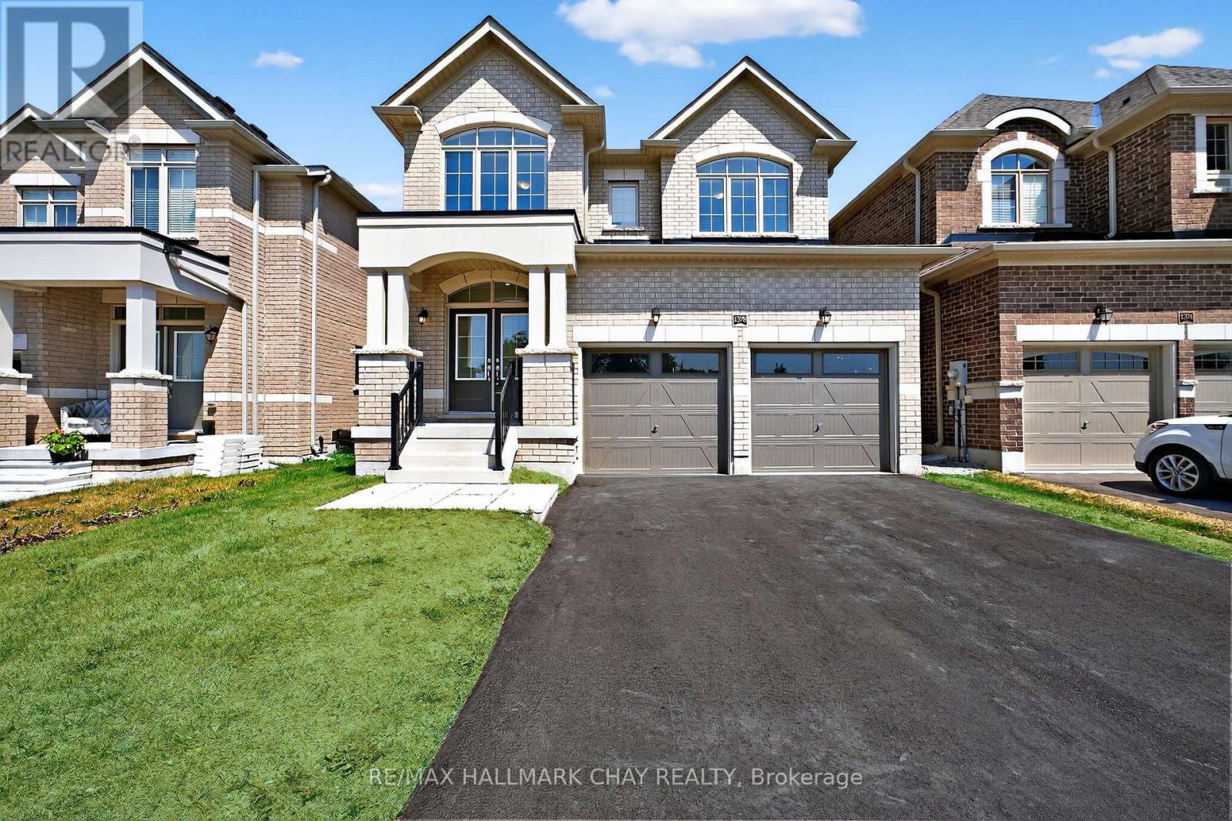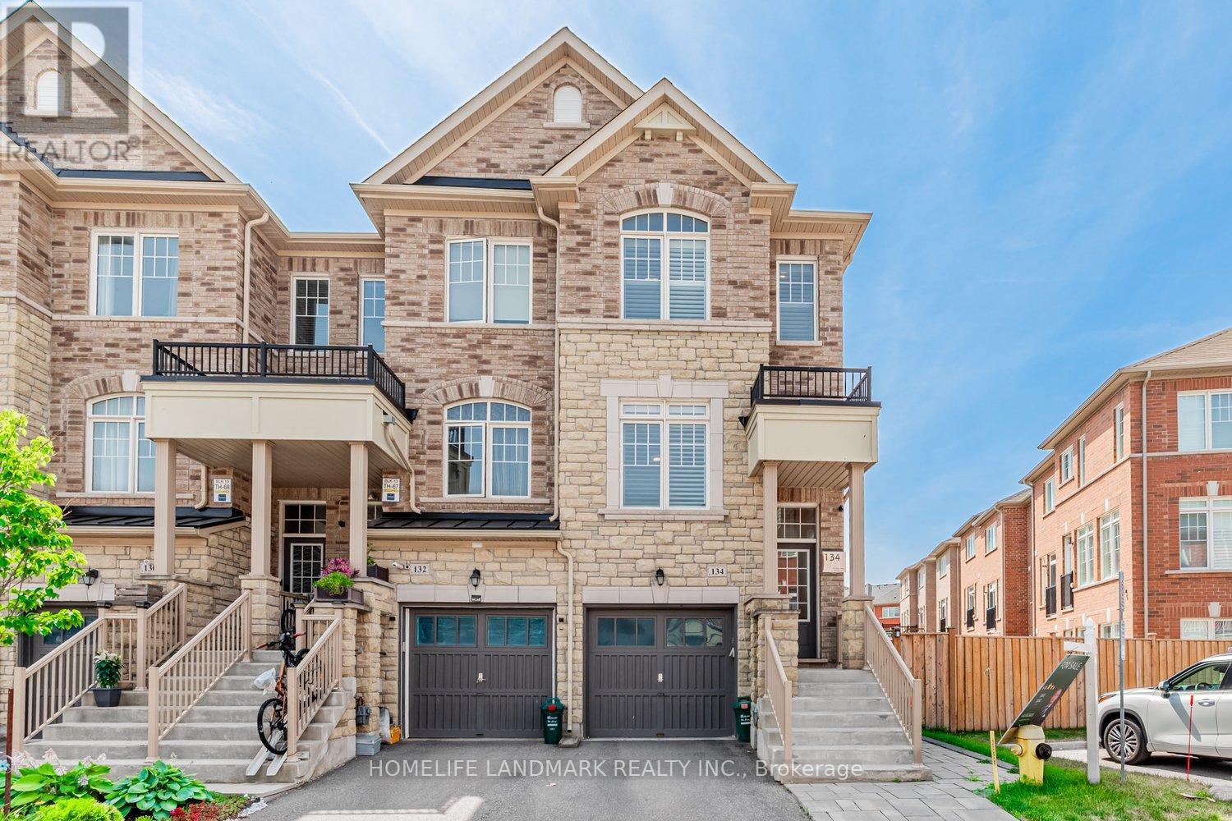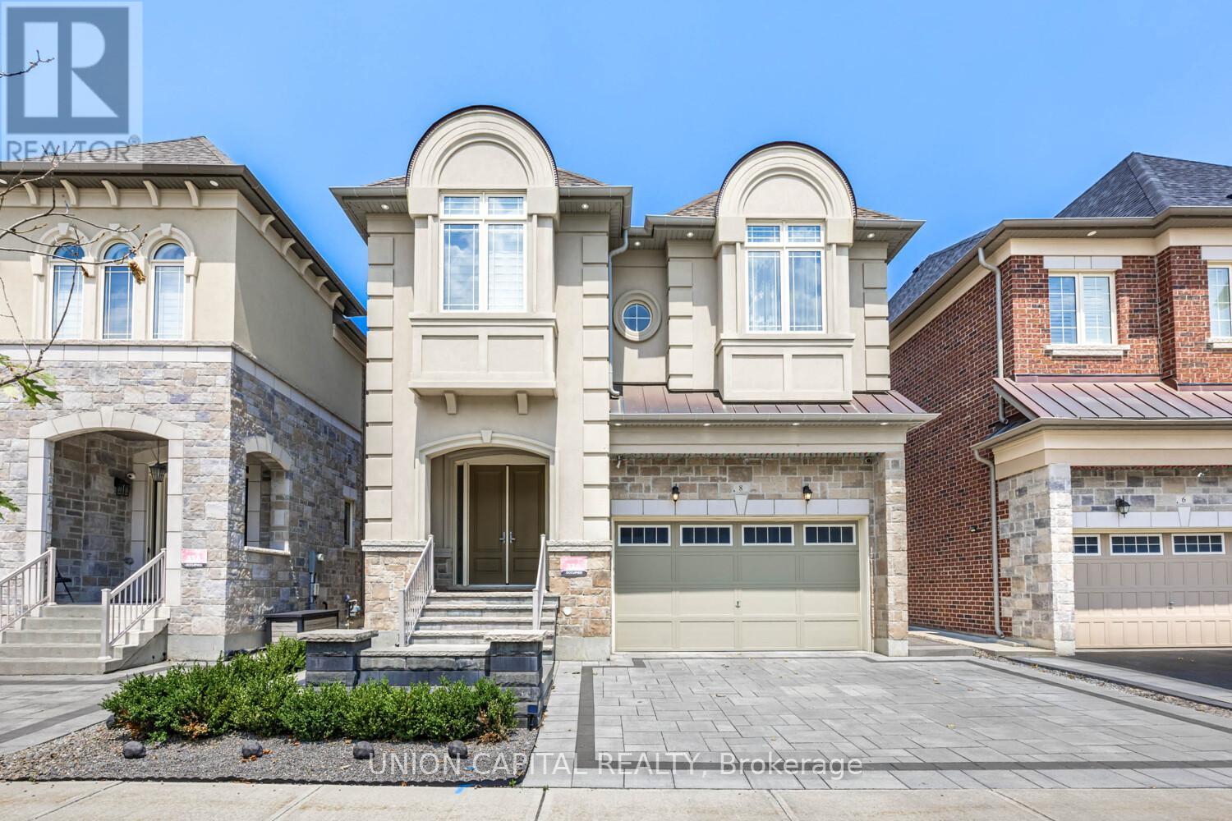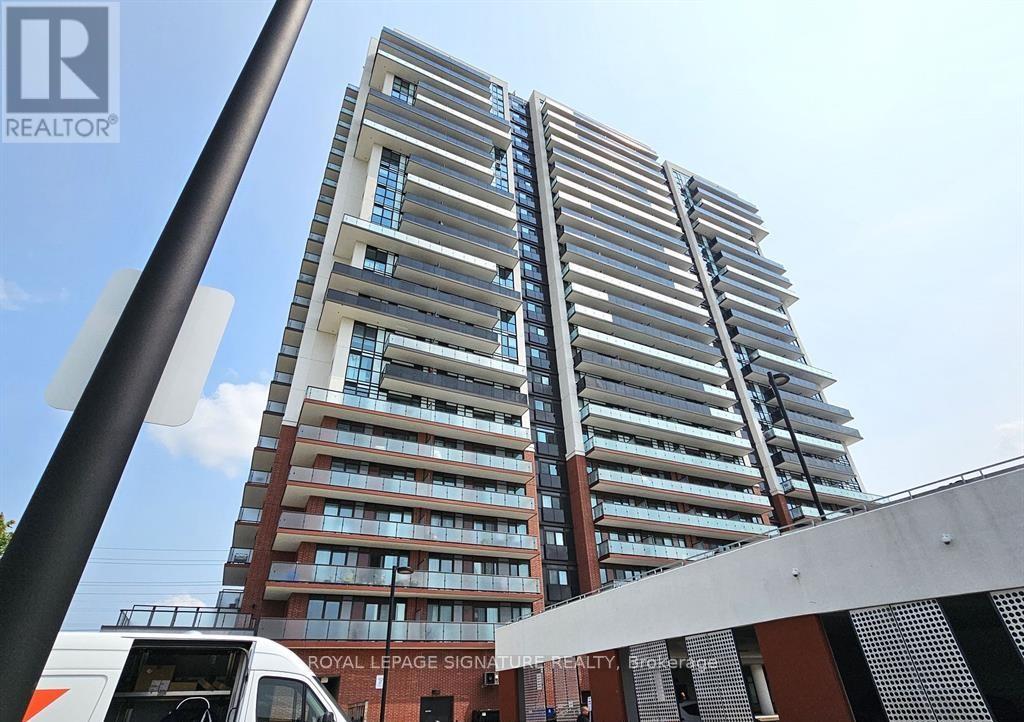1503 - 100 Observatory Lane
Richmond Hill, Ontario
Rarely Available 2 Bed Plus Den 2 Full Bath Fully Renovated Corner Suite Delivers 1289 Square Feet Of Bright, Functional Living Space. Expansive Unobstructed Views In Every Room From The 15th Floor Inc Private XL Balcony. Wrap-Around Windows Span Living, Dining, And Lounging Spaces. Full-Size Family Kitchen Boasts Modern Finishes, Waterfall Island, With A Dedicated Breakfast Area, Open-Concept Living Space. Oversized Primary Bed Feat Large Walk-In Closet And Stunning 4-Piece Ensuite. Split Layout. Unique Tandem Parking Space That Fits Two Vehicles Situated Beside The Elevator On P1 Offers The Definition Of Convenience. Steps To Hillcrest Mall, No Frills, Walmart, Richmond Hill Library, And Mackenzie Health Hospital. Walkable To Parks, Schools, And Major Transit. Easy Access To Yonge Street, Highway 7, And GO Transit. Sought After Building! (id:60365)
1378 Broderick Street
Innisfil, Ontario
3 Years New Legal Duplex With Brand New, Never Lived In Basement Apartment With Separate Entrance, Heating, & Laundry In Sought After Alcona! Over 3,000+ SqFt Of Available Living Space With Elegant Finishes Throughout. Main Level Features Smooth Ceilings, Hardwood Flooring, Pot Lights, & Large Windows Allowing Tons Of Natural Lighting To Pour In. Welcoming Foyer With Closet Space Leads To Formal Dining Area With Wainscotting & Crown Moulding. Spacious Living Room With Beautiful Fireplace & Feature Wall With Built-In Shelving (2025) Combined With Kitchen & Breakfast Area! Large Kitchen Features Tile Flooring, Stainless Steel Appliances, Quartz Counters, & Centre Island Overlooking Living Room! Breakfast Area Has Walk-Out To Backyard Deck! Upper Level Features Wide Plank Vinyl Flooring Throughout & 4 Spacious Bedrooms. Primary Bedroom With Walk-In Closet, & Gorgeous 5 Piece Ensuite With Double Sinks, Soaker Tub & Large Shower! 3 Additional Bedrooms, 2 With Walk-In Closets & Vaulted Ceilings. Convenient Upper Level Laundry Room With Laundry Sink & Additional Storage. Separate Entrance To Lower Level With 1,000+ SqFt Apartment Boasts Wide Plank Vinyl Flooring Throughout, Large Above Grade Windows, & Open Concept Layout. Combined Kitchen & Living Area With Smooth Ceilings & Pot Lights. Plus 2 Additional Bedrooms! Separate Laundry Hook Up & Heating, Perfect For Extended Family To Stay Or To Generate Additional Income! Fully Fenced & Private Backyard Has Lots Of Green Space For Children To Play Or A Blank Canvas For A Gardeners Dream! Double Car Garage & 4 Car Driveway With No Sidewalk! Freshly Painted Throughout. Brand New Basement Apartment (2025). Completely Carpet Free. Perfect Location Minutes To All Major Amenities Including Parks, Child Care, Schools, Golf Clubs, Groceries, Highway 400, Lake Simcoe, & Nantyr Beach! (id:60365)
134 Dundas Way
Markham, Ontario
Welcome to the Stunning 4-Bed, 4-Bath Hard to find End-Unit Townhome (Feels Like a Semi!) with Abundant natural light. Built in 2017 on a premium corner lot with a spacious backyard. 9 foot Ceiling on second floor and nearly 2,000 sq ft (1991 sq ft) of beautifully upgraded living space with thousands spent on high-end finishes. Step into a custom-designed kitchen featuring upgraded granite countertops, extended cabinetry with pull-out pantry, and a built-in garbage disposal for added convenience. Enjoy elegant custom light fixtures throughout, upgraded hardwood flooring, oak staircase, and a ground-floor walk-out that can easily serve as a home office, bedroom, or in-law suite. Relax in your expansive backyard (triple the size of neighboring yards) fully fenced, decked and freshly paved extended interlock throughout the backyard ($12,000 in 2023), perfect for entertaining or family fun. Located just minutes from Mount Joy GO Station and within walking distance to schools, parks. Top-ranking Bur Oak Secondary School. A rare find that blends comfort, style, and unbeatable large backyard. POTL monthly fee is $123.94. (id:60365)
204 Matawin Lane
Richmond Hill, Ontario
Welcome to this never-occupied south-facing corner townhome in the highly sought-after Legacy Hill community a rare blend of light-filled interiors, contemporary design, and seamless functionality. This thoughtfully crafted residence offers approximately 1,460 square feet of intelligently planned living space (as per builders plan), featuring three bright and airy bedrooms, a versatile studio/flex room, three full bathrooms, and a convenient main-level powder room. Positioned on a premium corner lot, the home enjoys enhanced privacy and panoramic views, while its south-facing orientation bathes the interior in natural sunlight throughout the day.Enjoy the luxury of two park-facing balconies on the second and third floors your private outdoor retreats to start the morning with peaceful green views or unwind in the evening with a glass of wine and the setting sun. Inside, warm-toned vinyl plank flooring and large-format porcelain tiles set the tone for refined, low-maintenance living, while the chef-inspired kitchen offers quartz countertops, premium stainless steel appliances, and ample cabinetry for everyday ease. Spa-style bathrooms feature modern fixtures and a natural, calming aesthetic, echoing the homes overall sense of quiet sophistication.Every element has been curated to support modern living whether you're working from home, raising a family, or simply seeking balance. Enjoy direct access to the garage, a vibrant but peaceful community, and unbeatable convenience: just one minute from Hwy 404 and GO Bus Station, and within close reach of Costco, T&T, Walmart, Home Depot, parks, dining, and top-ranked schools. With quick access to Hwy 407, youll be connected to everything yet wonderfully removed from the noise.This is more than just a home its a lifestyle of clarity, comfort, and connection to nature. Dont miss your chance to own one of the few south-facing corner units in this exceptional community. Schedule your private tour today. (id:60365)
3310 18th Sideroad
King, Ontario
introducing a residence of unrivaled grandeur, where architectural artistry meets timeless elegance. Nestled on ten acres of immaculate, level grounds, this extraordinary estate offers over 20,000 square feet of refined living space, where each room showcases exceptional craftsmanship and exquisite detail destined to surpass every expectation. A majestic foyer welcomes you with soaring ceilings and sweeping palace-inspired staircases, setting a regal tone for greeting guests in opulent style. Expansive entertaining salons boast custom 22-foot ceilings and walls of glass that frame panoramic vistas, immersing the interiors in natural light and breathtaking scenery. Indulge in eight sumptuous suites, including a master retreat designed as a sanctuary of comfort and serenity. Unwind in your private spa and sauna, enjoy cinematic experiences in the state-of-the-art theatre, or marvel at the serenity of an indoor waterfall that adds a touch of tranquility to your surroundings. Four elegant fireplaces enhance the ambiance throughout, while the gourmet kitchen is a chefs dream, equipped with a 60-inch Wolf gas range, Wolf hood, built-in Bosch coffee maker, offering a culinary experience as luxurious as the home itself. This estate is equipped with advanced amenities, including steam humidifiers, four furnaces, four air conditioning units, a comprehensive reverse osmosis water system, and a whole-home water softener, ensuring an uncompromising lifestyle defined by comfort and sophistication. Experience a property where luxury knows no limits, and every moment is elevated to an art form. (id:60365)
510 - 60 Honeycrisp Crescent
Vaughan, Ontario
10ft ceiling 1+1 Bedroom Condo By Menkes.Den Is Perfect For a Home Office or a second Bedroom. Located In The Heart Of A New Master Planner Community By Menkes. Steps From Vaughan Metropolitan Centre Ttc Subway, Viva, Yrt & Go Transit Hub. Easy Access To Hwy 7/400/407, Ymca, York University, Seneca College, Banks, Ikea, Restaurants, Retail And More! (id:60365)
8 Drizzel Crescent
Richmond Hill, Ontario
LUCKY NUMBER 8! Step into refined elegance with this stunning luxury home, where impeccable design and premium finishes come together to create a truly exceptional living experience. The grand double door entrance opens into a spacious interior featuring a double ceiling living room, rich hardwood floors throughout and soaring 10ft ceilings on the main floor, complemented by 9 ft ceilings on the second level for a light-filled, airy atmosphere. Chef-inspired, open concept kitchen is the heart of the home, thoughtfully appointed with a premium Sub-Zero fridge, professional-grade stove, gleaming granite countertops, and a show-stopping premium waterfall island - perfect for entertaining and everyday living. Cabinet extensions, custom upgrades and designer chandeliers elevate the space with sophisticated charm, while custom window coverings throughout the home add both elegance and privacy. Walkout basement opens seamlessly to a professionally landscaped backyard haven. This serene outdoor retreat offers a generous gathering area, ideal for hosting summer dinners or enjoying quiet evenings under the stars. Car enthusiasts will appreciate the functional garage, complete with sleek epoxy flooring, EV Charging rough-in and a convenient side entrance. This one-of-a-kind home is the perfect blend of luxury, functionality and refined design - crafted for those who demand the very best with over 100K on custom upgrades. (id:60365)
3 Big Canoe Drive
Georgina, Ontario
Fully Upgraded 4+1Br 5Wr Double Grg Detached W/ Self-Contained Legal Walk-Out Basement Apartment Unit! Located In A Quiet Street In New Subdivision In Southwest of Sutton, Backs To Woods, Open Concept, 9Ft Ceilings, Large Eat-In Kitchen W/ Central Island & S/S B/I Appliances, Many LED Pot-Lits & Upgd Elf's. Quartz C/T's In Kitchen, Servery Area & All Bathrooms. Huge Family Rm W/ Gas Fireplace. Den/Office & Laundry Rm On Main Flr, Directly Access To Grg. No Carpets, Stained Hardwood Floor On Main, Stained Hardwood Stairs, Oversized MBR W/ Large W/I Closet, Ensuite Bathroom W/ Soaker Tub & Glass Shower. 3 Bathrooms on 2nd Floor, All Bedrooms with Ensuite Bath (2 Ensuites & 2 Semi-Ensuites), Very Functional! Rarely Found Walk-Out Legal Basement Apartment for EXTRA INCOME! Newly Renovated W/ Kitchen, Bathroom, 1 Brdm & Own Laundry Rm. Seller Spent $$$$ On This Fully Inspected, Legalized, Self-Contained 2nd Unit! Mins To Hwy 48, Schools, Shopping, Parks & Transit. Move-In-Condition! **Please Note Virtual Staging For Illustration Purpose Only!!!** (id:60365)
5712 - 225 Commerce Street
Vaughan, Ontario
Welcome To The Landmark Towers of South VMC.Luxury, Brand New Two (2) Bedroom Corner Unit By Menkes. Festival Condos Is Ideally Situated In The Thriving South VMC A Dynamic, Master-Planned Urban Core Surrounded By Contemporary Office Towers, Premier Retail Destinations, And Expansive Green Spaces.678 Sq. Ft Of Thoughtfully Designed Interior Space Plus A Generously Sized Balcony Showcasing Unobstructed, Breathtaking Northeast Views From A High Floor. Features Include 9' Smooth Ceilings And Premium Wide-Plank Laminate Flooring Throughout. Floor-To-Ceiling Windows Invite Abundant Natural Light Into Every Corner Of The Suite.Sleek, Modern Kitchen With Quartz Countertops, Integrated Stainless Steel Appliances, And Designer Cabinetry. This Functional Two (2) Bedroom Layout Is Tailored For Sophisticated Urban Living, Offering Refined Finishes And An Elevated Living Experience.Enjoy Exclusive Access To Over 70,000 Sq.Ft Of World-Class Amenities, Including A Grand 2-Storey Lobby, Indoor Swimming Pool, Full Basketball Court, Outdoor Soccer Field, Music & Art Studios, On-Site Farmers Market, Kids Playroom & Much More!Unmatched Convenience Steps To VMC Subway Station, Cineplex, Costco, IKEA, Mini Golf, Dave & Busters, And Upscale Dining. Just Minutes To Highway 400, Vaughan Mills, And Canadas Wonderland.Perfect For Professionals, Commuters, Or Those Seeking A Modern And Comfortable Retreat In The Heart Of It All.This Suite Combines Unparalleled Location, Luxury Finishes, And Stunning High-Rise Views Move In And Discover Elevated Living At Its Finest! (id:60365)
19 Castlemere Crescent
Toronto, Ontario
Wow! FALL IN LOVE IN BRIDLEWOOD! This Charming 4 Bedroom Home Has Been Lovingly Cared For By The Same Owner For Over 50 Years! Perfectly Situated On A **RARE OVERSIZED LOT** It Rests Proudly In The Highly Desirable Family Friendly Welcoming Community On A QUIET CHILD SAFE Crescent! The Home Featurs A Stunning Sunroom ADDITION, Surrounded By Warm Cedar Walls & Filled With Natural Sunlight From A Skylight! A 2ND ADDITION Offers A Relaxing Sauna With It's Own Separate Shower, Also Enhanced By A Skylight & Windows! From The Sunroom Step Out To The Interlocking Patio For Summer BBQ's & The Tranquil & Peaceful, South Facing Backyard - Your PRIVATE RETREAT! The Expansive Living Room Showcases A Stunning Stone Fireplace, Creating An Elegant Space To Unwind On A Winter's Evening! Overlooking The Picturesque Backyard, The Dining Room Is Ideal For Entertaining, While The Family Sized Eat-In-Kitchen Opens To A Private Deck, Perfect For Outdoor Dining Under The Stars & Summer Gatherings! The Spacious Recreation Room Is Ideal For Family Gatherings, Movie Nights Or Simply Relaxing By The SECOND STONE FIREPLACE! Above Grade Windows At Both The Front & Back Fill The Space With Tons Of Natural Light. For Added Functionality, There's a Convenient Crawl Space That Provides Plenty Of Extra Storage! There Are 2 Walkouts From The House To The Expansive & Private Lot, Large Enough To Add A Pool, Extend The Property, Or Create A Children's Play Area! Beautiful Mature Trees Provide Plenty Of Shade, Making This A Perfect Family-Friendly Retreat! A Short Safe Walk To EXCELLENT SCHOOLS! Steps To South Bridlewood For Family Fun & Activities - Tennis, Splash Pad, Children's Playground, Baseball, Toboggan In Winter, TTC, Easy Commute To Downtown, Restaurants, Shopping, Many Parks, Golf, 404, 401, 407, Dvp. Don't Miss Everything This Family Home Has To Offer, Surrounded By Wonderful Neighbours & Many Young Families! (id:60365)
2007 - 2550 Simcoe Street N
Oshawa, Ontario
Welcome to this Beautiful and luxurious 2 Bedroom and 2 Bath Corner piece Condo With Unobstructed View In Most sought after neighbourhood of North Oshawa's Windfields Community. This unique place of abode offers Open concept living area, 2 spacious bedroom, and Lots Of Natural Light.This Unit with Balcony Features En-Suite Laundry, 9'Ceilings, Wide Plank Laminate Flooring Throughout, Stainless Steel Appliances, Huge Terrace With Spectacular Views From The Living Room And Masters Bedroom.The university and College is Down the street and it offers steps to all amenities, To Grocery, Costco,Restaurants, Banks, Shops, Public Transit. Minutes To Hwy 407 And 412. (id:60365)
180 Bruce Street
Oshawa, Ontario
Elegantly renovated from the top to the bottom, this move-in-ready, detached legal duplex is ideal for growing families, first-time home buyers and investors! Perfectly situated in a convenient location just minutes from downtown, highway 401, Ontario Tech University (UOIT) campus, transit, shopping, dining and all essential amenities. *NO OFFER DATES!**This home features 3 spacious bedrooms with plenty of storage space, upgraded bathrooms, a formal dining room and a cozy living room with plenty of natural light throughout the property. The exquisitely fully renovated chef's kitchen, features S/S appliances, upgraded hood, elegant cabinets, quartz countertops with walk-out to the deck and fully fenced yard, perfect for entertaining and memorable family time. Aside from extensive interior upgrades enjoy the convenience of a newer driveway, exterior potlights, front porch landscaping for added curb appeal, and oversized shed offering exceptional storage for all your toys. The welcoming covered front porch completes the picture, making this charming home a truest and out. Do not miss your opportunity to own in one of the area's most convenient locations! (id:60365)













