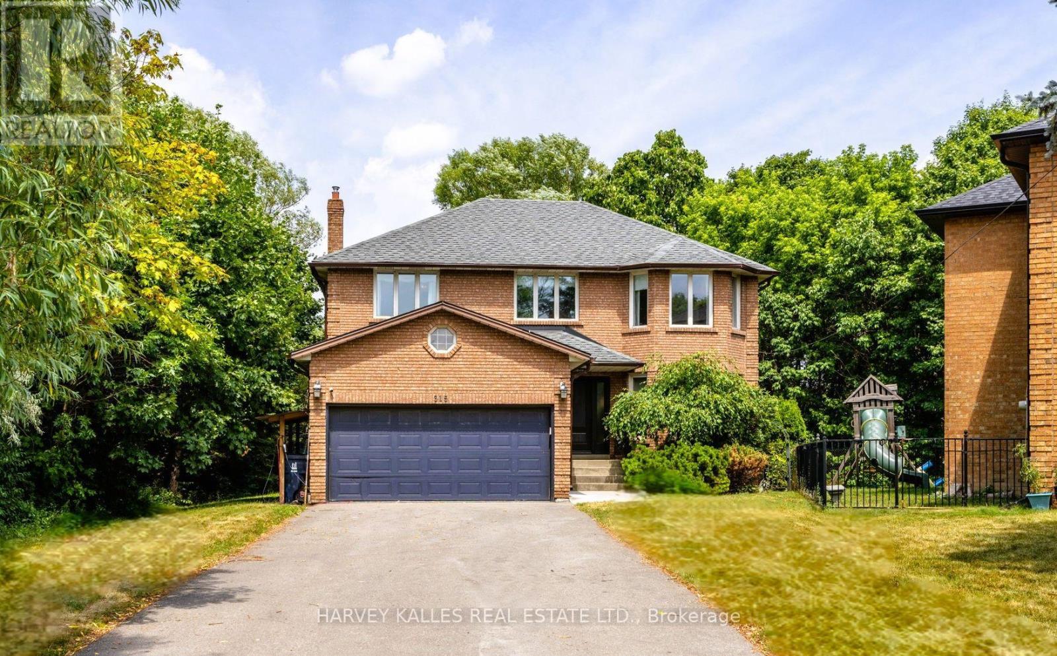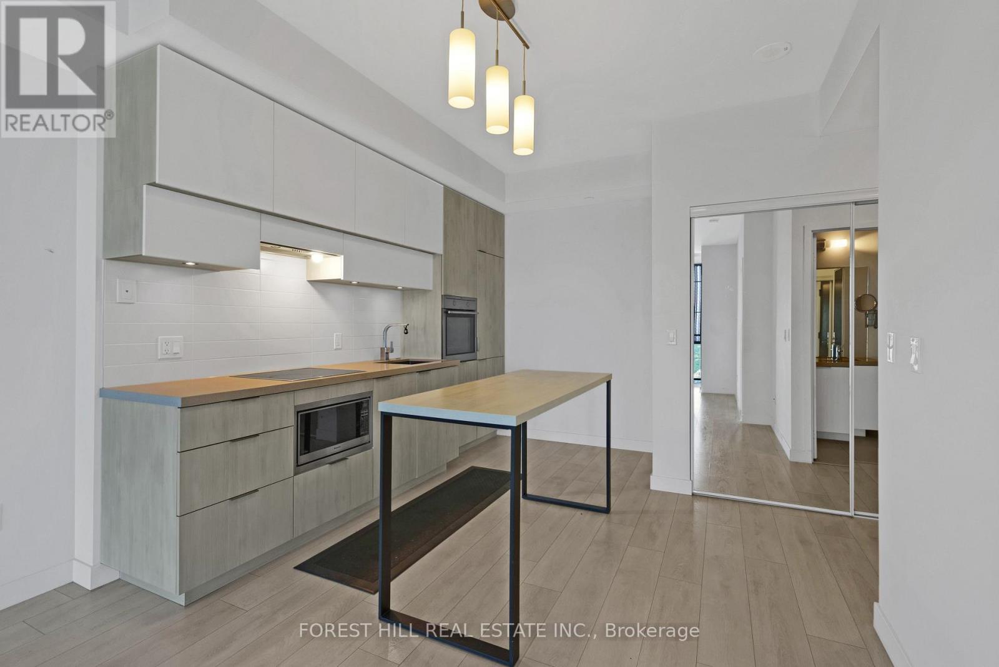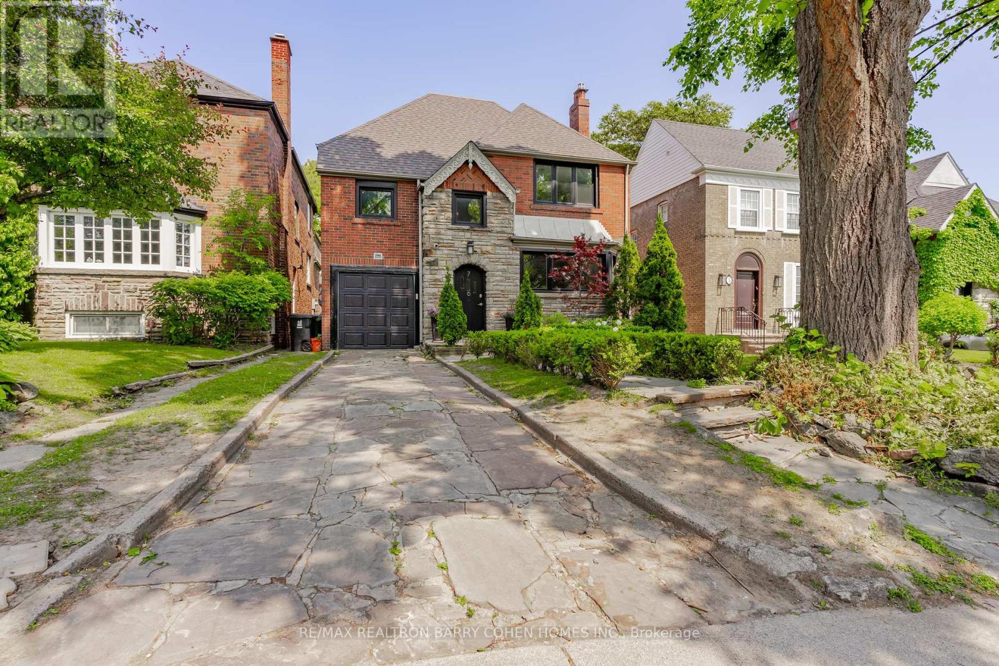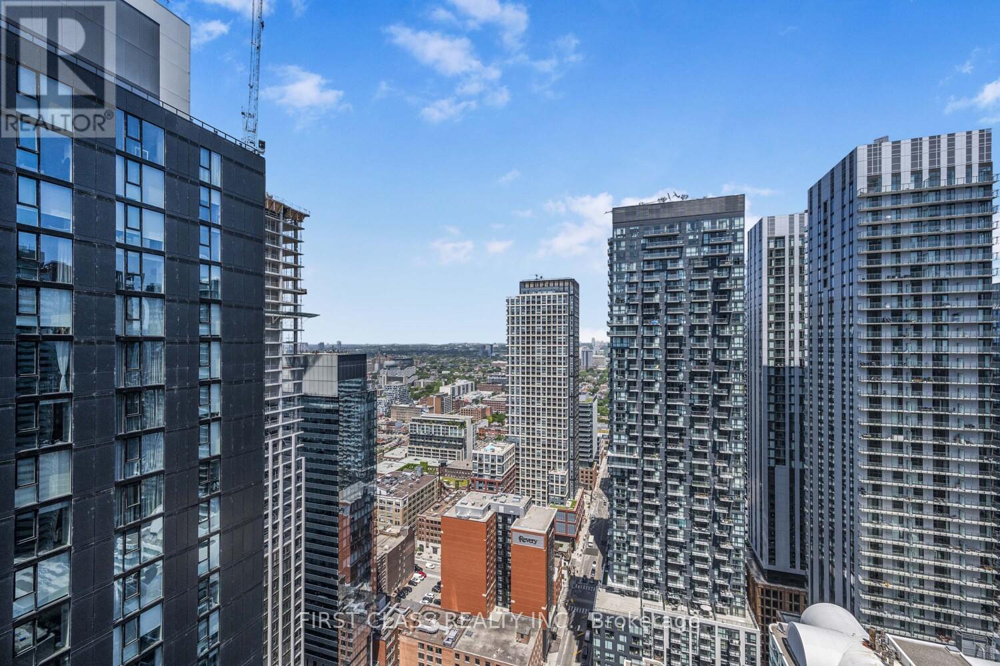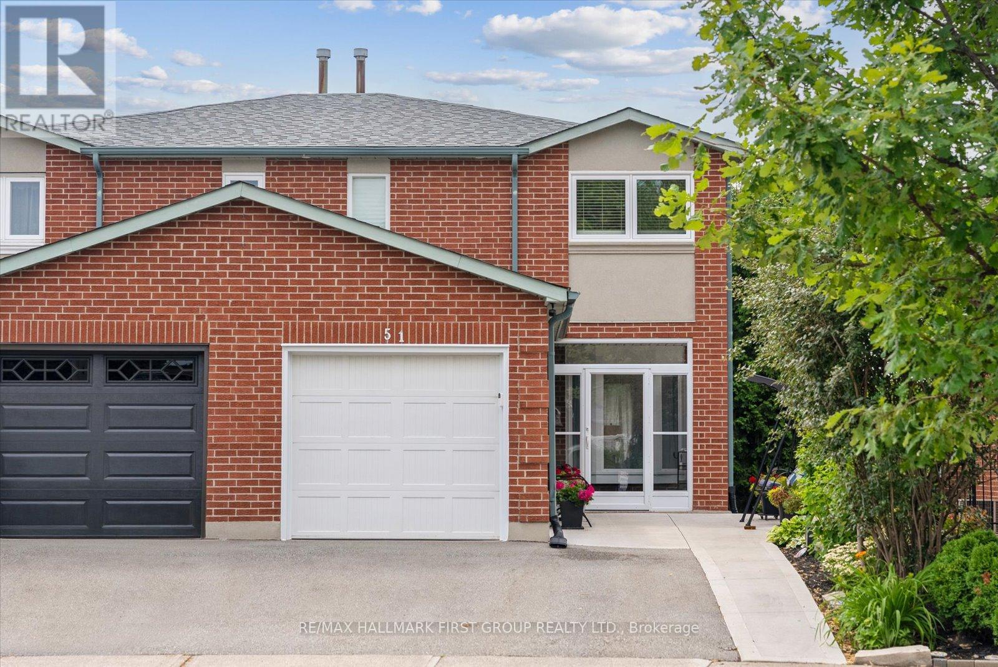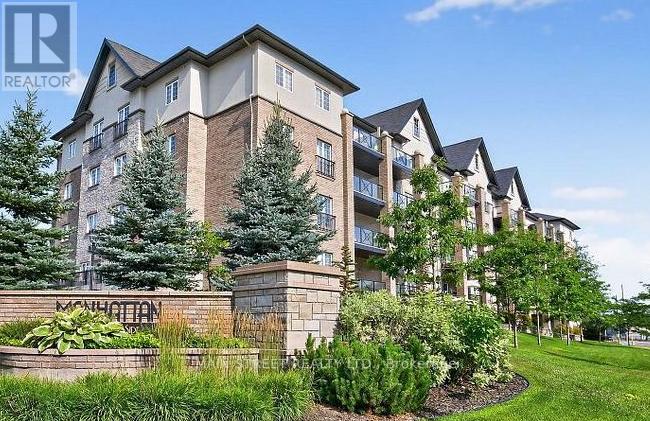315 Yonge Boulevard
Toronto, Ontario
Welcome to 315 Yonge Blvd. A one-of-a-kind opportunity in the heart of Armour Heights. Tucked away at the end of a child-safe cul-de-sac, this stately custom-built home sits on an extraordinary 16,566 Sq. Ft. ravine lot with generous table land a rare offering that backs onto the Don Valley Golf Course for ultimate privacy and serene green views. Lovingly maintained by the same family since 1987, the home offers over 4,400 Sq. Ft. of well-planned living space plus a built-in 2-car garage and private drive. The updated kitchen is timeless and functional, featuring granite countertops, stainless steel appliances, custom cabinetry with valance lighting, and a bright breakfast area with walkout to the deck. The warm panelled family room, with its wood-burning fireplace and large windows, is ideal for relaxed evenings or family gatherings. Upstairs, the oversized primary suite is a true retreat with a private balcony, walk-in closet with built-ins, and a beautifully renovated 7-piece ensuite with marble finishes, a freestanding soaker tub, and frameless glass shower. Three additional bedrooms share a spacious 5-piece bath. The lower level features a sprawling recreation room with gas fireplace and wet bar, a den or games area, a 3-piece bath, and a dedicated, climate-controlled wine cellar. The renovated laundry/mudroom includes direct access from both the garage and side entrance, along with an updated 2-piece powder room perfect for busy families. Located within walking distance to Armour Heights Public School, The Toronto Cricket Club, and minutes to York Mills Station, this is a home that offers space, privacy, and long-term value all in a setting that's rarely available. (id:60365)
602 - 500 Dupont Street
Toronto, Ontario
Live Inspired at Oscar Residences A Boutique Gem in the Annex. Welcome to this sun-filled Jr. 1-bedroom suite at Oscar Residences a one-of-a-kind, boutique building in the heart of Downtown Toronto's Annex. Designed in collaboration with renowned artist George Pimentel, Turner Fleischer Architects, and Mason Studio, this stylish residence blends art, design, and wellness into every detail. Step into an open-concept living space with soaring 9-foot ceilings, floor-to-ceiling windows, and upgraded finishes throughout, including wide-plank laminate flooring and quartz countertops. The thoughtfully designed layout offers a bright sleeping area with closet and window, seamlessly connected to a modern kitchen with integrated appliances. Walk out to your spacious East-south-facing private balcony with breathtaking city and CN Tower views the perfect spot to relax or entertain. Live well with Oscars innovative Clear Air & Water Filtration Technology and Toronto's first residential Freemotion Fitness Studio the gold standard in elite gyms worldwide. Premium amenities include: Fireplace Lounge, Private Meeting Room, Theatre Lounge, Chefs Kitchen, Outdoor Dining Lounge, Pet Social Lounge, and more. Nestled on a quiet, tree-lined street yet steps from Dupont Subway Station, George Brown College, U of T, Casa Loma, shops, cafes, and top-rated restaurants. High Transit Score and Walk Score, everything is at your doorstep. Ideal for first-time buyers or investors seeking luxury, location, and lifestyle this is your chance to own a piece of artful living in one of Toronto's most desirable neighbourhoods. (id:60365)
2802 - 30 Roehampton Avenue
Toronto, Ontario
New Bright & Spacious 2 Bedrooms & 2 Bathrooms Corner Unit With Unobstructed Views. Large South Facing Balcony With Views Of Downtown, Open Concept Living, Balanced Bedrooms, Fl To Ceiling Windows. Steps To Subway, Transportation, Shopping And Parks! 9' Ceilings. Fantastic Amenities, Stainless Steel Appliances, Glass Shower Doors & Rainhead In Master. Before the tenant moves in, landlord will freshly paint the walls in the unit. Includes 1 Parking & 1 Locker. Don't Miss This Chance To Be In The Hottest Area Of Toronto! (id:60365)
4406 - 8 Eglinton Avenue E
Toronto, Ontario
Welcome to sky-high living at the iconic E Condos, perched on the 44th floor above the vibrant corner of Yonge & Eglinton. This luxury 1-bedroom suite offers breathtaking, unobstructed north views stretching from the east to west watch the city glow as the sun sets and rises from your private balcony. Enjoy seamless access to the TTC, LRT, major highways, and some of Toronto's best dining and shopping right at your doorstep. Modern finishes, floor-to-ceiling windows, and unbeatable convenience make this your gateway to elevated urban living. Direct Access From Building To Subway, Shopping Centre, Movie Theatre, Tech Lounge, Guest Suits, Glass Indoor Pool, Yoga & Fitness Room, And Many More. (id:60365)
#401 - 128 Fairview Mall Drive
Toronto, Ontario
Move-In Ready Condo In An Excellent Location! Don Mills Subway Station & Fairview Mall At Your Doorstep An Located Right Off The Dvp/401/404. This Beautiful 639 Sq Ft Unit With 9ft Ceiling Comes Equipped With Upgraded Kitchen & Bath Options & New Ss Kitchen Appliances. Included In The Lease Price Is 1 Parking Spot And Locker. Property Will Be Painted Before The Closing Date. (id:60365)
7 Glenarden Road
Toronto, Ontario
Welcome To This Beautifully Appointed Residency In The Heart Of Coveted Upper Forest Hill North, Offering Over 3000 Square Feet Of Total Living Space In One Of Toronto's Most Family-Friendly Neighborhoods. Ideally Situated Just Steps From The Subway, TTC, Top-Rated Schools, Local Restaurants, And Essential Amenities, This Home Delivers Both Convenience And Community. Designed With Entertaining And Everyday Living In Mind, The Main Floor Features Expansive Open-Concept Principal Rooms With Rich Hardwood Flooring, Elegant Crown Moldings, And Ambient Pot Lightings Throughout. The Oversized Kitchen Is A Chef's Dream, Boasting Stainless Steel Appliances, Tudor Made, Custom Cabinetry, A Central Island With A Double Sink, Quartz Countertops, And Breakfast Bar-All Seamlessly Connecting To A Walkout Deck. A Stylish Powder Room, Custom Glass Panel Stair Railings, And Timeless Design Elevate The Main Level's Aesthetic And Functionality. Upstairs, Generously Sized Bedrooms Provide Ample Space For Family And Guests, While The Fully Finished Basement Includes A Separate Bedroom And Dedicated Laundry Room-Perfect For Nanny Suite, In-Law Accommodation Home Office. Enjoy A Private Driveway With Space For Two Vehicles, Complemented By A Built-In Single-Car Garage. This Is A Move-In-Ready Home That Blends Comfort, Sophistication, And Location. (id:60365)
4510 - 115 Blue Jays Way
Toronto, Ontario
Bachelor Unit With Balcony. Exceptional Location In The Heart Of The Entertainment District. Just Steps To Ttc, Underground Path, Restaurants, Shopping, Night Life, Financial District, Grocery Stores, And More! 24 Hr Concierge. Rooftop Garden, Outdoor Pool, Gym, Yoga Studio, Media Rm, Guest Suites, Visitor Parking & Lounge.Extras: Measurements As Per Builder's Floor Plan. (id:60365)
51 Andrea Lane
Vaughan, Ontario
Welcome to 51 Andrea Lane East Woodbridge, VaughanNestled in the heart of the highly sought-after East Woodbridge community, this meticulously maintained 3-bedroom semi-detached two-storey residence offers an exceptional combination of comfort, privacy, and convenience. Set on a rarely offered 162-foot deep lot, this home backs onto a tranquil green space providing an expansive and private fully fenced backyard, perfect for outdoor enjoyment year-round. Main Level Spacious and bright formal living/dining area. Functional kitchen featuring stainless steel appliances, quartz countertops and backsplash wainscotting and crown molding. Walk-out to a generously sized composite deck with stair access to the backyard ideal for entertaining or relaxing Upper. Upstairs you will find three well-appointed bedrooms with hardwood flooring throughout. Updated 3-piece bathroom. Abundant natural light and ample closet space. Lower Level Finished recreation room suitable for a media room, play area, or home gym.Convenient laundry room with direct walk-out to the backyard. Recent Upgrades Include: Quartz countertops (2021),Hardwood flooring main (2021),Driveway/Concrete walkway/pad(2020), Porch enclosure (2016),Windows and doors replaced (2016/2017),Composite decking installed (2019),New washer, dryer & dishwasher (2024),Basement flooring (2021), Roof replacement (2016). This family-friendly neighbourhood offers convenient access to schools: St. Gabriel the Archangel, École Secondaire Catholique, Immaculate Conception CES, St. John Bosco. Multiple local parks and green spaces. Public transit, major highways (400 & 407), and everyday amenities including shops, restaurants, and services. A True Turnkey Property with its impressive lot size, premium finishes, and prime location (id:60365)
303 - 40 Ferndale Drive S
Barrie, Ontario
Welcome to The Manhattan, Upper West Side. This well-maintained 1-bedroom, 1 bathroom condo is located in the Bloomingdale building at 40 Ferndale Dr. S. Located on the 3rd floor with a large 14 ft wide balcony overlooking the trees, this unit provides exceptional views and a serene & secluded feeling while living in the city! The open concept design, with 9ft ceilings, provides a spacious 793 Sqft of living space, allowing you the room to set up a proper living room as well as having a kitchen/dining table, in addition to the two counter height breakfast bar spaces available. The bathroom is nicely tucked away from the entertaining space and just steps from the primary bedroom. The bright bedroom has a large window and features built-in wardrobes in addition to the double closet giving you plenty of space for clothes and storage. The bathroom is upgraded with an over-sized glass shower and additional built-in cabinets for storage. This unit also offers in-suite laundry. Move-in ready for anyone looking for a turn key condo! Barbeques are permitted on the balcony; a huge bonus for condo owners! One underground parking spot with a storage locker adjoining your parking spot is located in the well-lit underground garage. Just minutes to the Barrie South GO Station, Highway 400 and located on convenient transit lines to help you get around in a variety of ways. Just minutes away from shops, restaurants and all the conveniences that Barrie has to offer. (id:60365)
79 Dass Drive W
Centre Wellington, Ontario
Completed in 2023, beautiful Bungaloft in this much sought quiet community in this charming smalltown of Fergus. Close to hospital, big supermarkets, Grand River, trail walks, school. Enjoy the master ensuite in the main floor - no need to go upstairs !!! Open and contemporary with welcoming Foyer. Big living room and can be used for formal dining or home office. Kitchen has lots of cabinets. Living room has a remote controlled zebra blinds as well as the Primary room. The second boasts 2 big bedrooms with one washroom. Bright rooms with Zebra blinds. Basement is full basement and can be used for entertaining, home office, your choice !!Big backyard, fully fenced. (id:60365)
9 Skinner Road
Hamilton, Ontario
Your search ends here! Step inside this meticulously kept family home in the growing community of Waterdown and prepare to be delighted. This beautiful all-brick residence blends timeless finishes with thoughtful design, offering comfort, functionality, and style in every corner.Notable interior features include hardwood and ceramic tile flooring throughout the main level, complemented by 9-foot ceilings on both the main and upper floors for an airy, open feel. The upgraded kitchen showcases elegant quartzite countertops, extended cabinetry, a custom ceramic backsplash, island seating, and eat-in dining. The bright and spacious family room is highlighted by a gas fireplace and built-in ceiling speakers, perfect for entertaining. A hardwood staircase with upgraded metal pickets leads to the carpet-free upper level, which offers four generously sized bedrooms and three full bathrooms, including a Jack-and-Jill 5-piece bath and a luxurious primary ensuite with double sinks and a custom walk-in closet. An upper-level laundry room adds everyday convenience.The unfinished basement includes a bathroom rough-in, cold room, and 200-amp electrical service. The home is also roughed-in for central vacuum.Outside, enjoy the landscaped yard with interlocking stone, a gazebo, built-in speakers, and a natural gas line for BBQs. Soffit pot lights add stunning curb appeal after dusk, while a soffit outlet makes holiday decorating a breeze. A double-car garage with openers and interior access ensures daily convenience.Located right next to Agro park and near Waterdown Memorial Park, offering playgrounds, splash pad, skate park, winter skating loop, and walking trails. Easy transit access to Aldershot GO Statio. Close to top rated public and Catholic schools, and just minutes from charming cafes, local shops, dining in Waterdown Village, and all other major conveniences.Nearby outdoor attractions include Smokey Hollow Falls, Bruce Trail access, and Grindstone Creek trails. (id:60365)
37 Riviera Ridge
Hamilton, Ontario
Absolutely Stunning Renovated 3+1 Bedroom 4 Bathroom home close to the lake! Inside and out, meticulously maintained! Approx. 3100sqft of luxurious living space! Tons of natural light throughout! The living room flows nicely to the formal dining area with entrance to the stunning gourmet kitchen -- with access to the backyard which overlooks the family room with gas fireplace! Renovations include: newly open concept kitchen with granite counters, massive island, stainless steel appliances, 24x24 porcelain tiles, crown moulding, doors and hardware, pot lights, light fixtures, bathrooms, hardwood floors, rec room with wet bar and gas fireplace hookups! Professionally Painted! CCTV cameras! Owned tankless hot water heater! Newer Hi Eff Furnace & A/C! Polished concrete and sealed garage floor! 3 car interlocking driveway! Private Backyard Oasis! Spacious front foyer! Close proximity to Lake Ontario and many amenities, this family-focused locale offers excellent schools, parks, and shopping and is minutes to the QEW!A must see! (id:60365)

