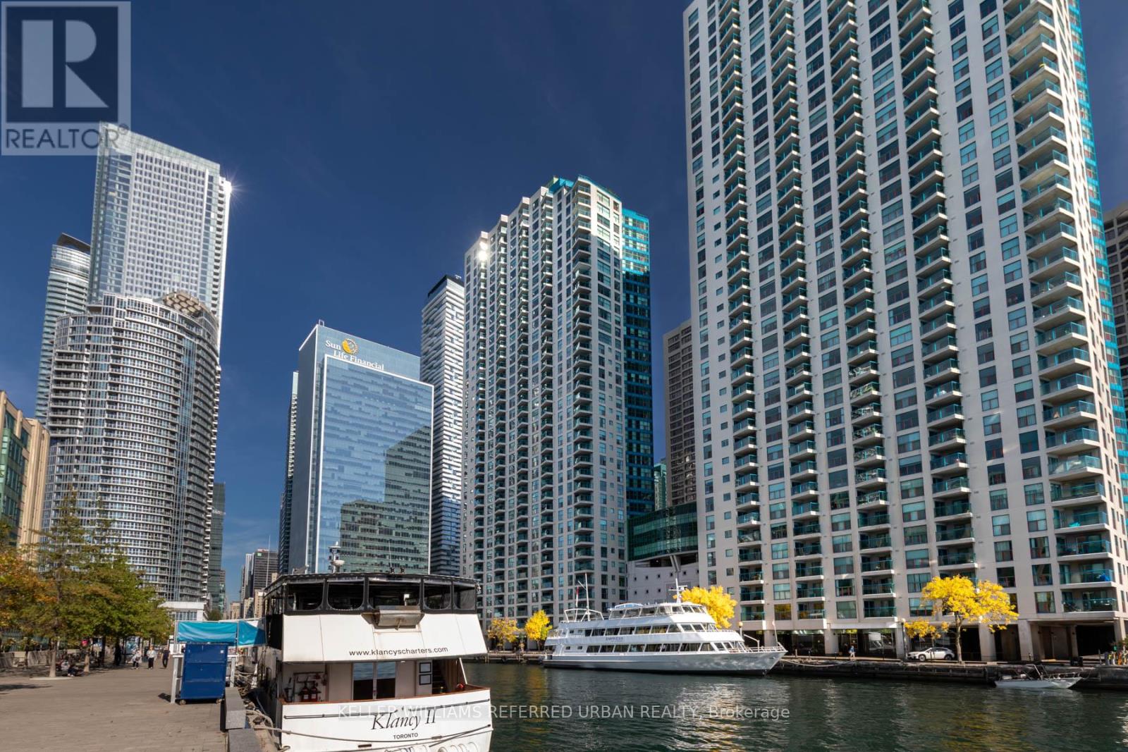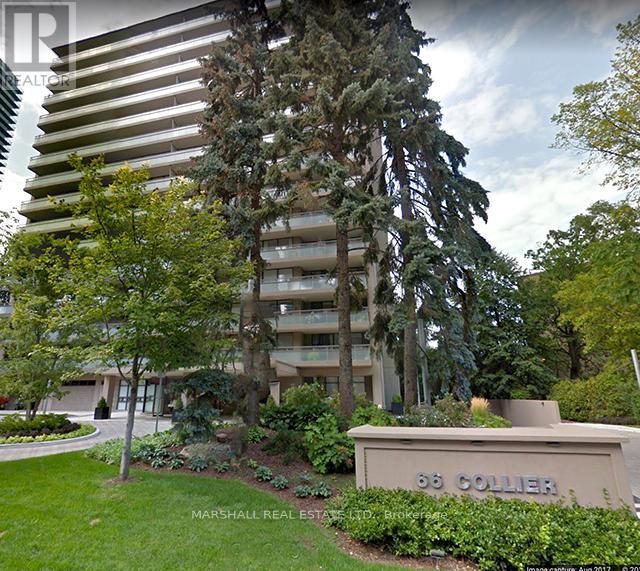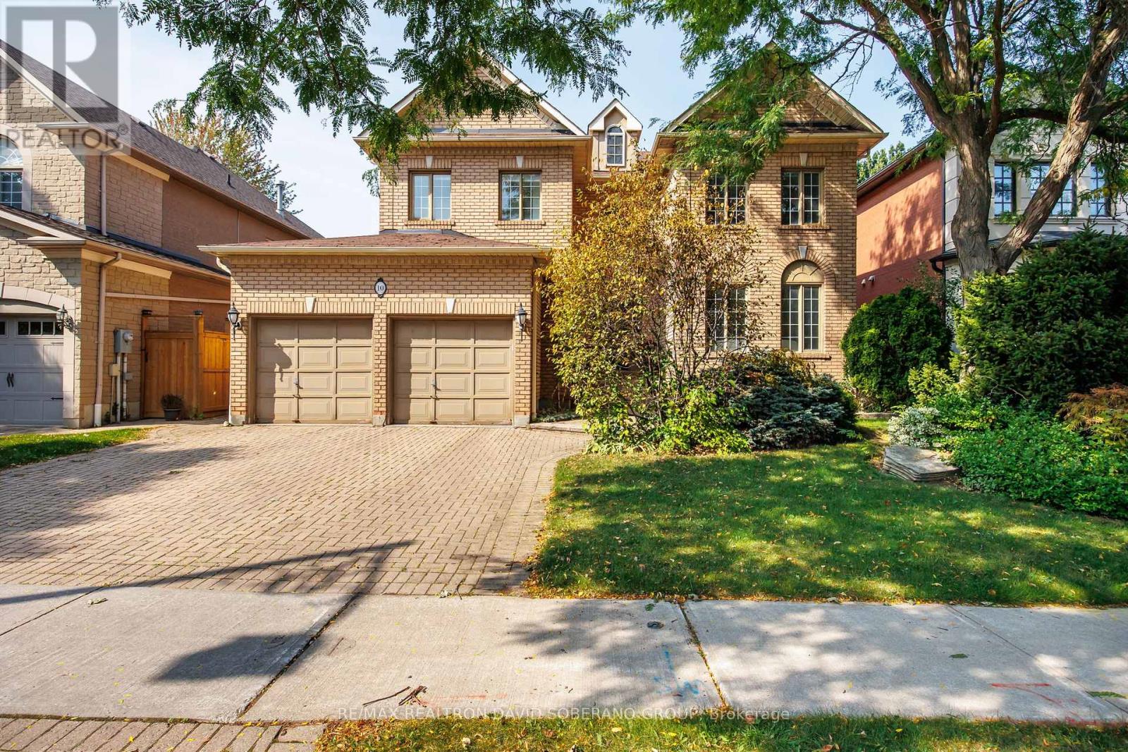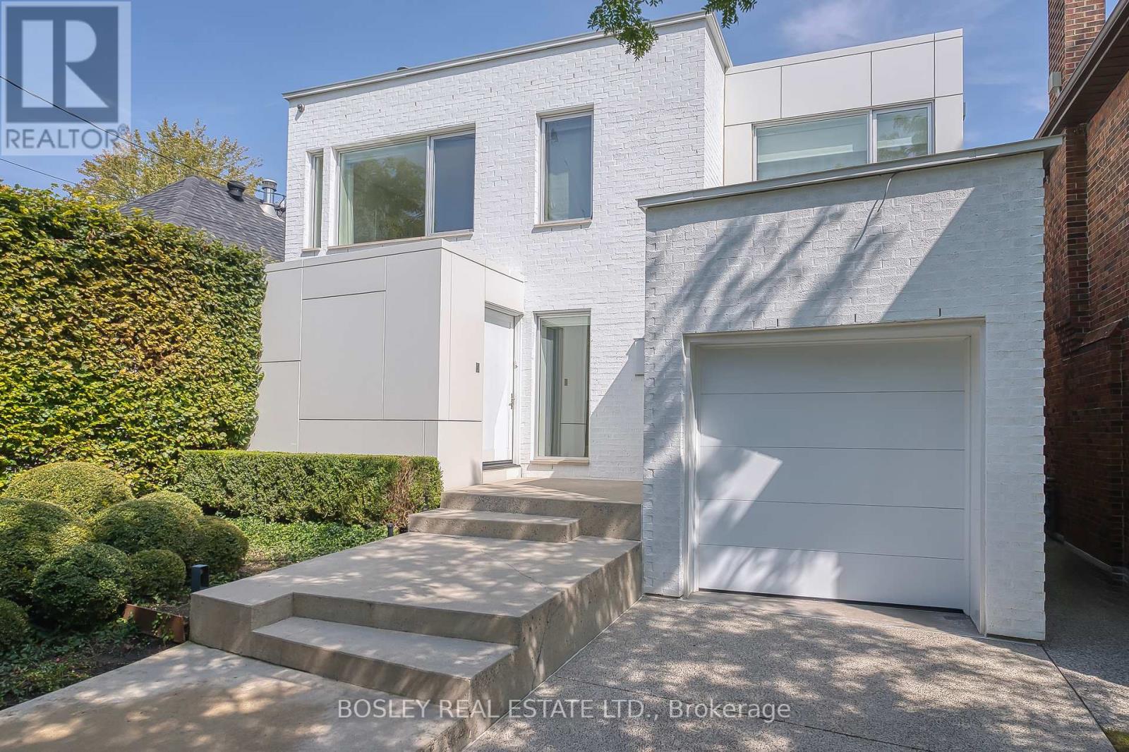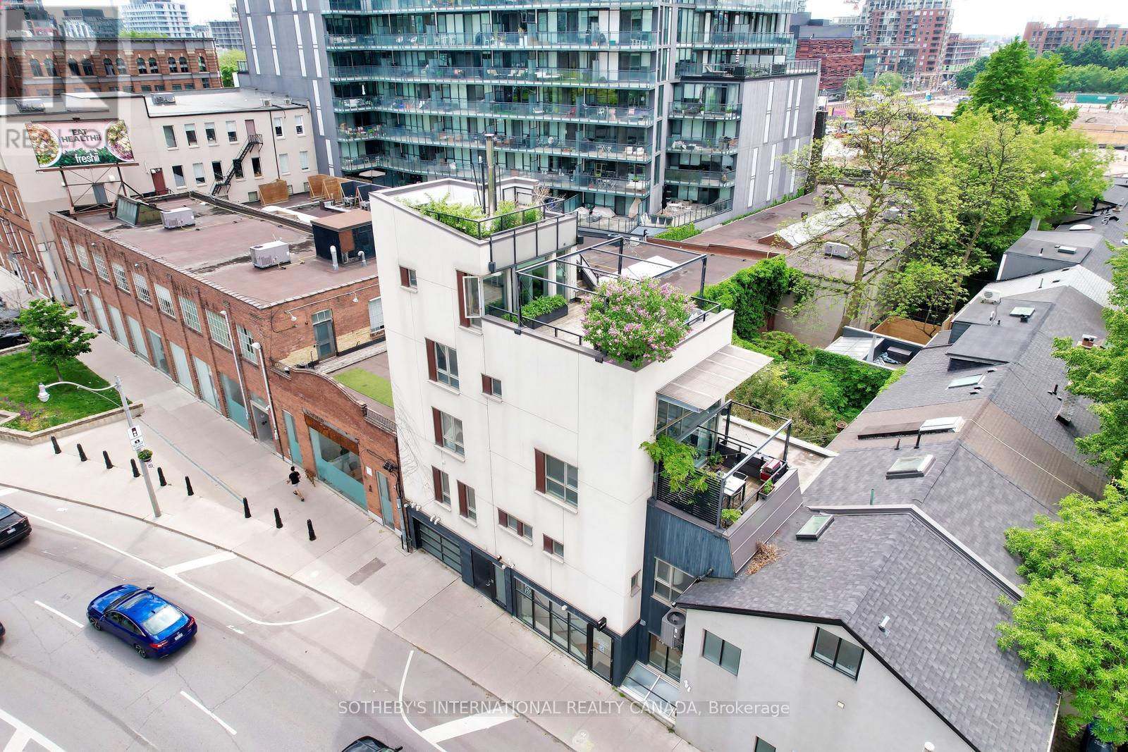1811 - 181 Dundas Street E
Toronto, Ontario
Welcome To The GRID Condos Situated In the Heart Of Downtown Toronto! This Bright, Modern Two Bedroom Corner Suite Is Meticulously Maintained And Features: 9 Ft Ceilings, Floor-to-Ceiling Windows, Luxury Finishes, S/S Appliances And Laminate Flooring Throughout. Residents Enjoy Access To World-Class Amenities Including: A 7000 SF Work Centre With Breakout Rooms And Wi-Fi , A 5000 SF State-Of-The-Art Fitness Centre With A Dedicated Yoga Studio, Expansive Outdoor Terraces With BBQ Areas, Theatre Room And Guest Suites. Ideally Located And Steps To Just About Anything You Could Need Including: 24Hr TTC Streetcar, Dundas Subway Station, Toronto Metropolitan University (formerly Ryerson), George Brown College, Major Hospitals, Eaton Centre, Yonge-Dundas Square, Metro Grocery Store, Top-Rated Restaurants, And So Much More. You Won't Be Disappointed! (id:60365)
302 - 77 Harbour Square
Toronto, Ontario
Enjoy the beautiful view of "Love Park" and avoid the elevator as you whisk down one set of stairs, and skip across to the covered PATH system in under a minute! All inclusive maintenance fees = no extra bills to pay. Forget the shoe boxes, this 2 bedroom, 2 bathroom Central Harbourfront condo has the SPACE you desire (1000 square feet!). The kitchen has been thoughtfully renovated with an extended island giving you additional counter space & storage. Chic stainless steel appliances. Parking & locker are conveniently located on the same floor. Number One York Quay is an established award-winning building perfect for an investor as suites rent out in a heartbeat. Minutes walk to the downtown financial core. Groceries, banking & all of life's conveniences are just steps away. Easy highway access as well. (id:60365)
503 - 212 St George Street
Toronto, Ontario
Fabulous 'Annex' Location! Located Two Blocks north of Bloor Street, 212 St. George was originally known as Powell House, an Edwardian-styled home built in 1907 and converted into a prestigious condo residence in the 1980s. Maintaining much of the original design, including a hand-carved oak front door, the Property now offers 41 Annex condos! Suite 503 is Sought After & Rarely Available a 2 Bedroom 2 Bath Penthouse Corner Suite 1152 sq ft (includes 37ft South Facing Corner Balcony) with 1 Underground Parking. Open Concept Layout ! Updated Kitchen! Two Updated 4Pc Baths! 2 Walkouts from Living Room & Primary Bedroom To Large 185 sq ft South Balcony! Primary Bedroom has 4 pc Ensuite Bath & Double Closets. Condo fees are Inclusive of Utilities they include Electricity, Water, Cooling, Heating, and Basic Cable. Condo offers a Gym, Sauna & Rooftop Terrace! Walk To St George Subway, Restaurants, Cafe's, University of Toronto St George Campus, Philosopher's Walk, OISE, Varsity Stadium & Arena, The Royal Ontario Museum, & Steps to Yorkville! (id:60365)
4a - 66 Collier Street
Toronto, Ontario
**Prime Yorkville Rosedale Locale* *Boutique-Style Luxury Condo Building Only Four Suites Per Floor* *2 Bed Plus Den Offers An Open And Spacious Plan With Approximately 1,800 Sq.Ft* *Huge Oversized Wrap Around Balcony with 2 Walk-Outs and City Skyline Views* *Updated Gourmet Kitchen with Granite Counters and Stainless Steel Appliances* *New Windows* *Oversized Primary Bedroom With Updated Ensuite and W/O to Balcony* * Elevated Lifestyle with Dedicated Concierge, Outdoor Pool and Patios with Rosedale Ravine Views* *Ideal Location, Quiet Street Steps to Yorkville and Bloor St* *Enjoy The Finest Cafes, Restaurants, Shops, Subway** (id:60365)
10 Tillingham Keep
Toronto, Ontario
Situated in the prestigious Balmoral area of Clanton Park, this beautiful home sits on a 52 x 112 ft lot and offers over 3,500 sq. ft. of above-ground living space. The main floor features a bright combined living and dining room, private home office, powder room, and a spacious open-concept kitchen with stainless steel appliances, Bosch dishwasher, ample cabinetry, and a breakfast area. The kitchen flows seamlessly into the family room and walks out to the backyard, perfect for BBQs, entertaining, and childrens play. Upstairs are 5 spacious bedrooms, including a primary bedroom with his-and-hers walk-in closets and a large ensuite. Two bedrooms share a convenient Jack & Jill bathroom, making the upper level practical and family-friendly. The fully finished basement adds incredible versatility with a large recreation room, guest bedroom, and full second kitchen ideal as a Passover Kitchen or for extended family. A truly great family home in one of Clanton Parks most sought after areas. All just steps to parks, places of worship, grocery stores, Allen Rd & Hwy 401, and public transit. (id:60365)
262 St Clements Avenue
Toronto, Ontario
Renovated 3-bedroom home with white oak floors, new kitchen with stainless steel appliances, powder room on main, 4-pc bath, and 2-pc ensuite with potential for a third piece in the primary. Fully finished lower level. Welcoming front porch, beautiful deck, and an exquisite back garden oasis with lush greenery. Front-pad parking. Meticulously renovated, maintained, and move-in ready in a highly desirable family neighbourhood. (id:60365)
1 - 27 Glen Elm Avenue
Toronto, Ontario
Midtown, Deer Park main level stunning apartment. Newly renovated with no detail spared. FT gorgeous red brick wall, marble counter, laminate flooring, s/s appliances. This unit can come furnished, includes garage parking and gas/water included. Yonge & St. Clair combines peaceful residential setting w/ convenient access to vibrant urban life. Enjoy convenient walkability to subway, grocery retailers, belt line/parks &more.. (id:60365)
2 - 27 Glen Elm Avenue
Toronto, Ontario
Midtown, Deer Park 2nd level stunning apartment. Newly renovated with no detail spared. Kitchen w gold hardware, marble counter, laminate flooring ,s/s appliances & w/o to deck. BR with w/i closet, ensuite. This unit is a must see! Includes 2 parking, gas/water included. Yonge & St. Clair combines peaceful residential setting w/ convenient access to vibrant urban life. Enjoy convenient walkability to subway, grocery retailers, belt line/parks & more. Ask us about other available units at this property. 2nd bedroom possible in den or back family rm. (id:60365)
156 Craighurst Avenue
Toronto, Ontario
The Carson & Dunlop home inspector said it best: "This is a spectacular renovation." This renovation/addition is a true labour of love done by an owner with exquisite taste and an eye for quality and detail. She didn't plan on moving, but plans change and now you get the rare opportunty to live in this stunning home.The sparkling white kitchen with its spacious island features top of the line appliances and has every bell and whistle you could want. Combined with the open concept living and dining rooms, this bright and light space is perfect for entertaining. The family room has floor to ceiling windows and doors leading to the fabulous deck and private garden - ideal for relaxing or entertaining. There are four, yes four, gorgeous bathrooms , including a primary bedroom ensuite and a main floor powder room. Do you like exposed brick walls, glass railings and custom sliding barn doors? You'll find them here. You'll also find a fully finished basement for extra space. This home has been renovated from top to bottom with love. But it's not just the pretty stuff we're talking about. The mechanicals have been upgraded, too. (Pre-listing inspection report available.) Another rare bonus - it has two parking spaces, one front yard space and a fantastic garage off Heather St. To top it all off, you're in one of the very best neighbourhoods in the city, know as John Ross, after the local public school. You can walk to the subway and all the great shops and restaurants on this part of Yonge. The public schools here are highly regarded and you'll be close to private schools like UCC, Havergal, BSS, St Clement's and Toronto French. It doesn't get any better than this so don't miss out on this one of a kind opportunity. (id:60365)
5 Edgecombe Avenue
Toronto, Ontario
This exceptional custom residence, designed by acclaimed architect Cindy Rendely and decorated by Ashley Botten, blends modern architecture with serene, sophisticated living. Surrounded by soaring beech trees for complete privacy, the detached home features clean lines, a calming palette, and seamless indoor-outdoor flow. The welcoming foyer with built-in storage and refined craftmanship sets the tone. White oak floors lead to a tranquil living room with a sleek gas fireplace, while a discreet powder room finished with lime wash walls shows the attention to detail. The cozy family/TV room overlooks the landscaped backyard, and the chef's kitchen is the heart of the home, boasting Poliform cabinetry, Gaggenau appliances, a generous island, and an open dining space. Expansive sliding doors open to a remarkable outdoor retreat. Designed by Coivic, the backyard is an entertainer's dream: a 32-foot swimming pool, stylish lounge deck, outdoor dining, lush lawn, and a fully equipped pool house. A built-in two-car garage with EV charger and private drive accommodate four vehicles with direct interior access. Upstairs, four bedrooms each feature ensuite baths with heated floors and custom custom closets. The spacious primary suite offers: two walls of closets, a spa-like ensuite with steam shower, soaker tub, and double vanity-pure indulgence. Technology enhances comfort with room-by-room lighting and window control. The lower level features heated polished concrete floors, a large recreation room, guest/nanny suite, and a fully equipped gym with mirrored walls, barre, and space for equipment. Perfectly located near top schools and major transit, this thoughtfully curated home in the heart of Caribou Park offers a rare opportunity for modern luxury. (id:60365)
79 Berkeley Street
Toronto, Ontario
The ground floor commercial unit spans approximately 3,130 sq.ft., with a clean, open layout and premium finishes that make it move in ready for a wide range of professional uses. Expansive windows wrap the corner, flooding the space with natural light and ensuring your business stands out to both pedestrian and vehicle traffic. A full, usable basement adds valuable storage or workspace, while the vacant possession means you can start operating immediately. Whether you're a law firm, architectural practice, accounting office, dental clinic, or medical specialist, this space offers the flexibility and polish to match your brand. Its location in the heart of a rapidly densifying residential area is a strategic advantage for any client facing business. With thousands of new residents moving in nearby, theres a readymade audience for professional and medical services. The walkable, transit friendly setting makes it easy for clients and staff to access, while the surrounding amenities from boutique gyms to artisanal bakeries create a welcoming environment that enhances your business's image. This is more than just an office; its a statement address that positions you at the centre of a thriving urban community. (id:60365)
617 - 27 Bathurst Street
Toronto, Ontario
Recently Built Minto Westside Condo at King West. Floor To Ceiling Windows Span 9Ft High Ceiling. White Kitchen with Built-in Appliances, 4-Burner Cook Top, Quartz Counter, Backsplashes and Storage Cabinets. Master Bedroom Features South-East Wrap-Around Windows, a Walk-in Closet with Organizers and a 3-Piece En-suite Bathroom with Frameless Glass Shower. The Second Bedroom or Home Office can fit a Queen Bed and a Desk. Both Bathrooms have Full-size Vanity Sinks and White Stone Counters. Wide Laminate Floors Throughout. Connect with Nature in the covered Balcony Overlooking the Tree-Lined Garden and Glass-Roof Lounge. 5-Star Amenities Include 24 Hour Concierge, Sophisticated Gym, Luxurious Party Room, BBQ and Multi-level Lounges, Rooftop Pool and Spa, Farmboy and Dollarama in the Building. Street Car and Bike Rental At Your Doorstep. 5-Minute Walk to future Ontario Line Station. You will Enjoy the Urban Lifestyle of Fashion District Right Across from the Flagship Stackt Market and Historic Fort York, Steps to the Lake , the Well and Entertainments. 99 Walk Score, 96 Transit Score, 95 Bike Score. For Investors: Great Cashflow with $3100 + Monthly Rent. (id:60365)


