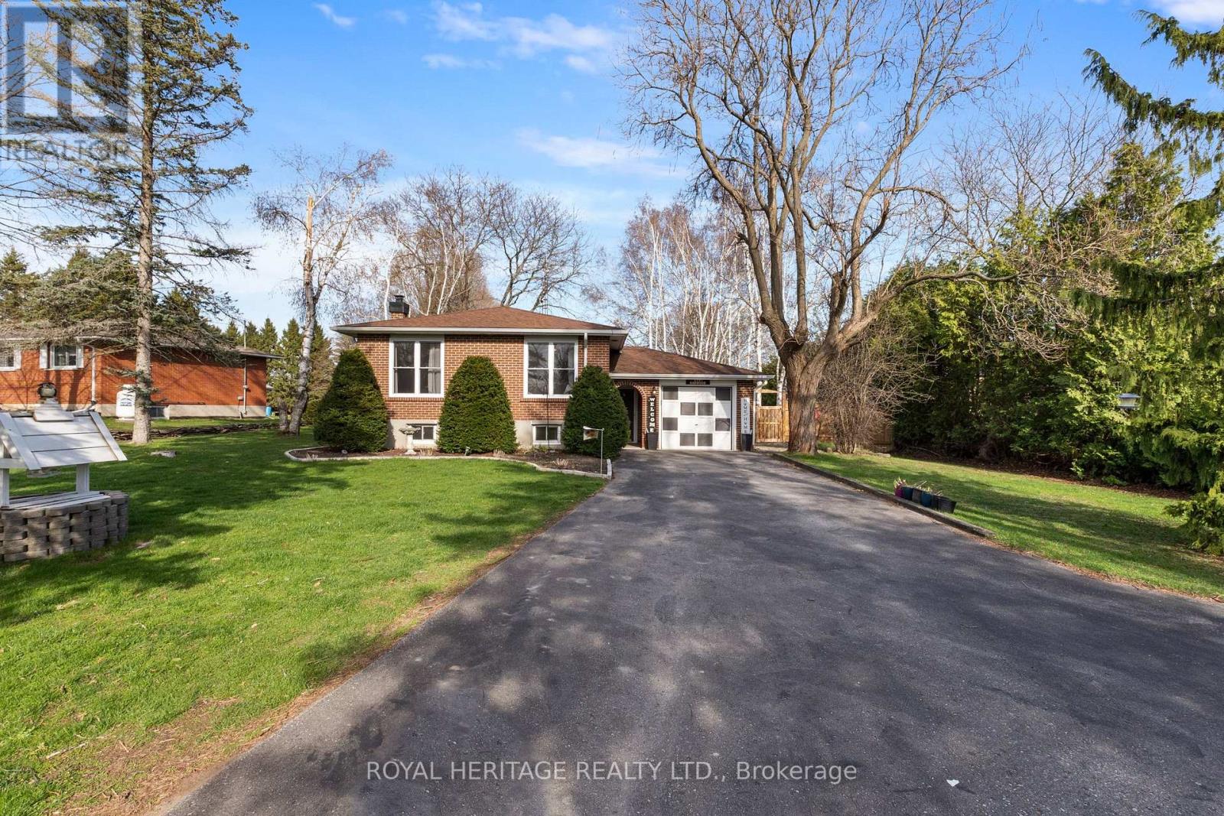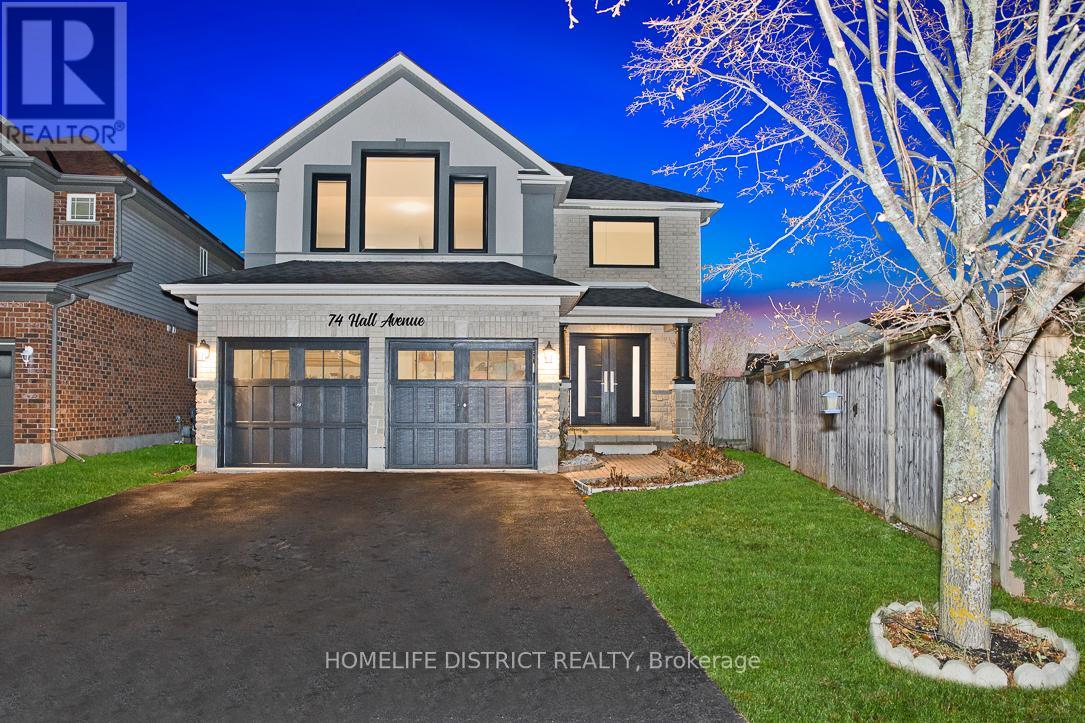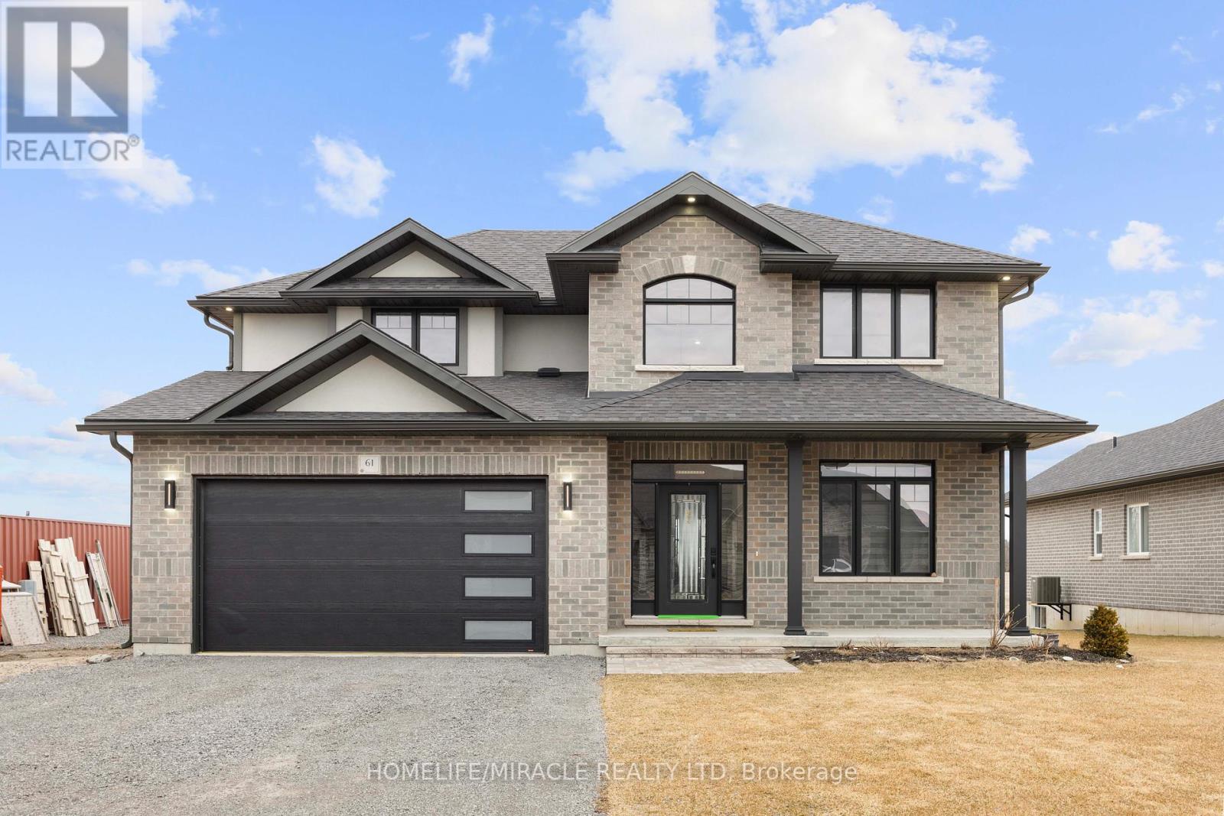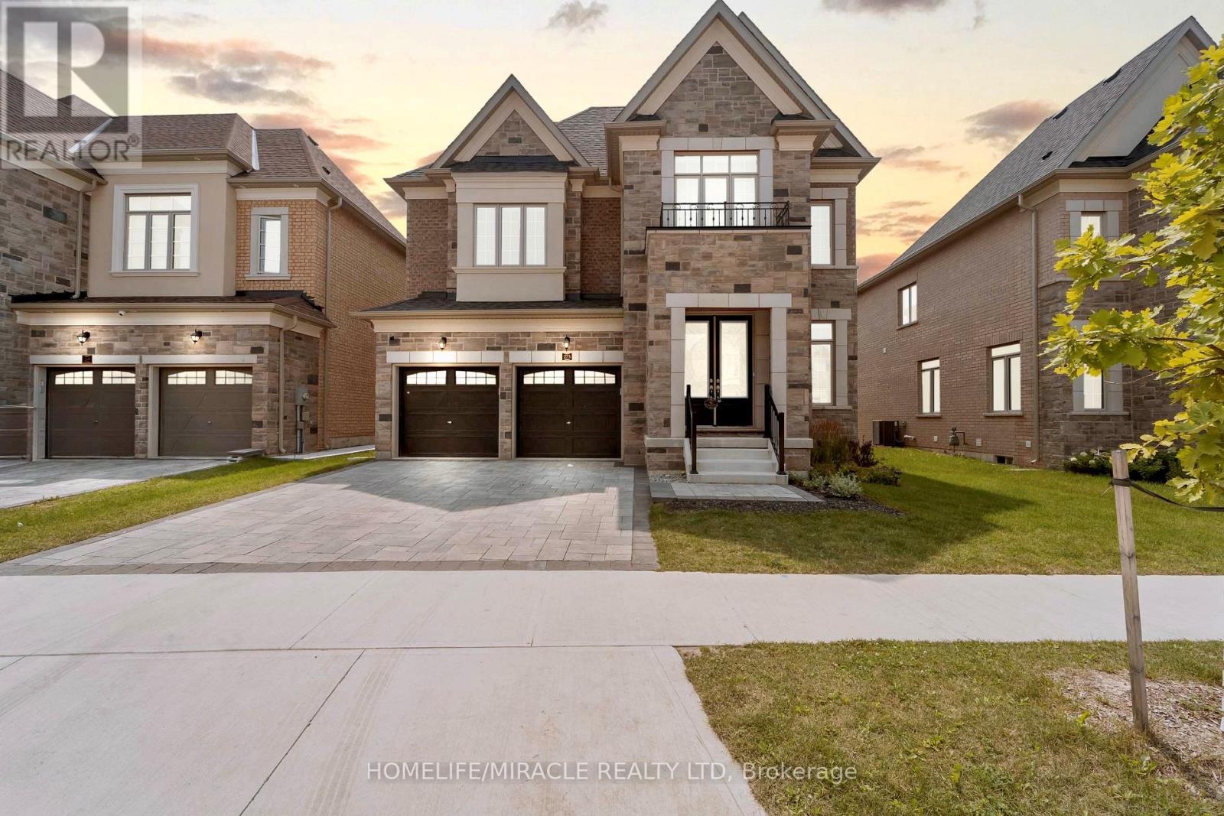400 Front Street
Kawartha Lakes, Ontario
Home business opportunity situated in cottage country. This stunning lakefront home is located on Sturgeon Lake and includes 4 income producing cottages. This custom built home boasts expansive lake views from the great room which is spacious and bright. The open concept provides for a large kitchen with an island, great for entertaining and has a walk-out to your deck to enjoy peaceful evenings or an early morning coffee. Upstairs you will find a loft with your very own home office. The lower level is a walk-out looking onto the lake and is fully finished with a separate entrance. Cottages are presently rented and are approximately 720 sq. ft. each with separate meters. This property is connected to municipal water and sewers. You can walk or take a short drive to beautiful Bobcaygeon with great shopping and many restaurants. The waterfront is crystal clear for swimming and there is a a large dock for your boat or friends who come to visit by boat. Sit in the lovely sunroom at the water's edge mosquito free to wind down at the end of your day. (id:60365)
177 - 2152 County Road 36
Kawartha Lakes, Ontario
Escape to the Kawarthas and own this charming 38ft x 10ft 2 bedroom, 1 bath Park Model trailer at Nestle In Resort - a perfect seasonal getaway for the whole family (sleeps 5-7). This well-maintained unit features an eat-in kitchen, cozy living room, and a spacious 8ft x 18ft Florida room for added comfort. Step outside onto the large 8ft x 18ft deck - perfect for relaxing or entertaining. Just minutes away to beaches and waterfront access. Nestle In Resort is open from May to October and offers incredible family-friendly amenities including a heated pool, children's wading pool, beach, fishing, boat docks (extra fee) , basketball court, playgrounds, horseshoe pits, jumping pillow, beach volleyball, recreation hall with planned activities/events and much more! Explore the beautiful Trent Severn Waterway via Emily Creek and Sturgeon Lake - just 10 minutes to Bobcaygeon and 30 minutes to Peterborough. Includes 2 window A/C units, all indoor/outdoor furniture, pullout couch, 2 fridges and BBQ, Roof (2023). 2025 park fees are included. (id:60365)
141 Hardwood Avenue
Woodstock, Ontario
Available Immediate -Brand New Never Lived In - Luxury and Upgraded One of the Largest Detached, Built by the Kingsmen Builders. Its a Ravine Lot - 4 Bedroom + 3 Full Washrooms on Upper Level - Modern Open Concept Layout, Very Bright, Lots of Natural Light - Very Quiet Street in the Highly Desirable New Subdivision of Woodstock, Backing onto Ravine and Featuring a Premium Unfinished Walk-Out Basement. (id:60365)
3281 Harwood Road
Hamilton Township, Ontario
Picture yourself, nestled on a charming country road, in a beautifully updated bungalow with modern elegance and relaxing in the backyard oasis which sits on an acre of private land. This move-in ready home features an open-concept layout, highlighted by a striking kitchen with quartz countertops, stainless steel appliances, pot lights, and a seamless flow into the main living area. Enjoy the flexibility of a two-bedroom layout with the option to easily convert the large primary suite into a third bedroom, offering ample space for families or guests. Step into the bright sunroom featuring a relaxing hot tub and a convenient dog wash station, all leading out to a fully fenced yard- a true haven for both pets and nature lovers. The property includes essential water systems for country living, providing added peace of mind. The exterior is thoughtfully designed with a full shed and a half shed for added storage, a paved driveway, and mature trees including apple, pear, and chestnut varieties. Walk from the newly stained deck (April 2025) down the walkway to a cozy firepit area for entertaining or relaxing under the stars. Surrounded by gardens and natural beauty, this property offers peace, privacy, and a place to make lasting memories. A piece of paradise while a short drive to 401, shops, dining and more! (id:60365)
74 Hall Avenue
Guelph, Ontario
Welcome to 74 Hall Ave, A Rarely Available Gorgeous, Tastefully Updated Bright a beautifully designed 4-bedroom, 4-washroom home perfect for families. This spacious property features separate family and living rooms, offering plenty of room for relaxation and entertaining. The finished basement includes a 2+1 bedroom layout, and all rooms throughout the home are generously sized, providing exceptional comfort and versatility. Thoughtfully designed with functionality and style in mind, this home is perfect for modern living. Don't miss this incredible opportunity to own a standout property in a prime location! Fridge, Stove, Dishwasher, Washer/Dryer, All Window Coverings, All Elfs (id:60365)
28 Bloomfield Crescent
Cambridge, Ontario
Welcome to this exquisite 5-bedroom, 5-bathroom home, perfectly designed for modern family living! Situated in the sought-after great community, this home boasts 9 ft ceilings on both the main and second floors, creating an airy, elegant ambiance throughout. Enjoy upscale finishes including a hardwood staircase, hardwood flooring in the family room, living/dining area, and main floor library. The gourmet kitchen features a stylish breakfast bar and flows seamlessly into the open-concept layout, ideal for entertaining. Convenient main floor laundry adds everyday ease. Step out onto the deck and take in the serene surroundings. The beautiful premium walkout basement, with oversized windows, offers abundant natural light and added value to the home and endless potential for future living space.to generate the income. A truly exceptional home don't miss your opportunity! (Starlane Hazel glenn Preston 5 Elevation 2 ) (id:60365)
13b Bingham Road
Hamilton, Ontario
Welcome to Roxboro, a true master-planned community located right next to the Red Hill Valley Pkwy. This new community offers an effortless connection to the GTA and is surrounded by walking paths, hiking trails and a 3.75-acre park with splash pad. This freehold townhome has been designed with naturally fluid spaces that make entertaining a breeze. The additional flex space on the main floor allows for multiple uses away from the common 2nd-floor living area. This 3 bedroom 2.5 bathroom home offers a single car garage and a private driveway, a primary ensuite and a private rear patio that features a gas hook up for your future BBQ. (id:60365)
61 Raycroft Drive
Belleville, Ontario
Awesome home approx. 2100 sq.ft features 4 bedrooms, 3 washrooms, double car garage with total 6 parking space, loaded with upgrades and bathed in natural light in sought after Settlers East, every corner was designed to elevate your lifestyle. Experience the epitome of modern living in this open-concept great room and ravine lot, perfect for creating memories with loved ones. The sleek kitchen, complete with built-in appliances, adds a touch of elegance to your daily routine. A main floor den is the perfect space to close the doors and get to work. Upstairs the elevated Primary suite is bright and spacious with a deep walk in closet and a spa like ensuite. The convenient 2nd-floor laundry makes life that much easier! But wait, there's more! Built in 2023 in sought after Settlers Ridge Estates this home is a rare find. (id:60365)
602 - 99 Donn Avenue
Hamilton, Ontario
Highly sought-after "Florentine" building just steps from public transit, shopping, dining, pharmacies, and countless everyday conveniences. This bright and spacious east-facing unit offers beautiful morning sunrises, featuring 2 bedrooms, 2 bathrooms, a massive living area, huge kitchen, and more. Enjoy open-concept living and dining areas with stylish hardwood-look vinyl flooring, and an eat-in kitchen with ample cabinetry and counter space. The generously sized primary bedroom easily fits a king-size suite and includes a 3-piece ensuite with a step-in shower and an extra linen closet. The second bedroom is also spacious, and the main bath features a relaxing tub to soak in. In-suite laundry adds everyday convenience. The building offers excellent amenities including a fitness room, party room, games room & underground parking. A prime location with everything at your doorstepthis is one you won't want to miss! (id:60365)
143 Mcbride Drive
St. Catharines, Ontario
This beautifully maintained 3-bedroom home is nestled in a highly sought-after, family-friendly neighbourhood. Bright, modern, and carpet-free throughout, it features an open-concept kitchen with stainless steel appliances and plenty of natural light. Enjoy privacy and summer gatherings in the fully fenced back yard no rear neighbours! The attached garage and extended driveway provide parking for up to 3 vehicles. The fully finished basement includes a 3-piece bathroom, offering extra living space or guest accommodations. Located close to top-rated schools, shopping plazas, the new hospital, and the GO Train station everything you need is just minutes away! Highlights: Stainless steel appliances Carpet-free throughout Fully finished basement with 3-piece bath No rear neighbours Parking for 3 vehicles Prime location near amenities and transit (id:60365)
104 Dempsey Drive
Stratford, Ontario
Stunning 2023 Built Luxury Home, is truly one-of-a-kind. This breathtaking house is approximately 3000 home features 4 beds and 3.5 baths with a spacious layout on each level. The Exterior Of the Home Features All Brick, Stone and Batten Board Finishes With a Triple Car Garage . The Main Floor Offers 9Ft Ceilings , Beautiful Engineered Hardwood and Ceramics Throughout. The Gorgeous Kitchen Features Large Island, Beautiful Backsplash , Decorative Hood Fan and Cambria Quartz Countertops with plenty of natural light throughout the home! Convenient Access to the patio through the kitchen. Main Floor Laundry Is Upgraded With Base Cabinets.Second floor has offers 4 spacious Bedrooms each with good size closet & bathroom, Master Bed features Walk-in closets and 5 Pc Ensuite. Second floor also have beautiful outside view overlooking the Pond. The basement offers great potential with a large unfinished space, and a 3 pc rough-in. It is located approximately 30 minutes from Kitchener/Waterloo and offering a flexible closing date, this two years old home caters to your lifestyle. With meticulous attention to detail, The Capulet provides a sophisticated living environment where modernity harmoniously meets the tranquility of nature, making it your dream home come to life. (id:60365)
273 Forest Creek Drive
Kitchener, Ontario
Built in November 2021 by renowned Fernbrook Homes, this exceptional property blends luxury, function, and modern elegance. Situated on a premium 50-foot lot and still under Tarion warranty, it offers long-term value and peace of mind. Step inside to 10-ft ceilings on the main floor and 9-ft ceilings throughout the upper levels, all finished with sleek, contemporary touches that elevate the entire space. The layout is designed for both family living and entertaining, with separate living and family rooms, plus dedicated dining and breakfast areas. The gourmet kitchen is a chefs dream, equipped with top-tier appliances, including a built-in cooktop, wall oven/microwave, custom hood fan, and upgraded countertops. The oversized island complete with storage on all sides serves as the heart of the home, while custom features like deep upper cabinets, an extended pantry, spice pull-outs, and a pull-out recycling center add both style and function. Upstairs, four spacious bedrooms, each large enough to accommodate a king-sized bed, provide plenty of room for relaxation. Three luxurious bathrooms, including a spa-like primary ensuite with glass shower and soaking tub, offer a serene retreat. The convenient upstairs laundry room makes everyday tasks easier. The expansive, look-out unfinished basement with larger windows and 9-ft ceilings is ready for your personal touch, with a 3-piece rough-in for a future bath. Whether you envision a media room, gym, or additional living space, the possibilities are endless. Located just minutes from JW Gerth Elementary School and scenic walking trails, this exceptional home offers the perfect combination of luxury, convenience, and modern design. Don't miss the opportunity to make this extraordinary property your own! (id:60365)













