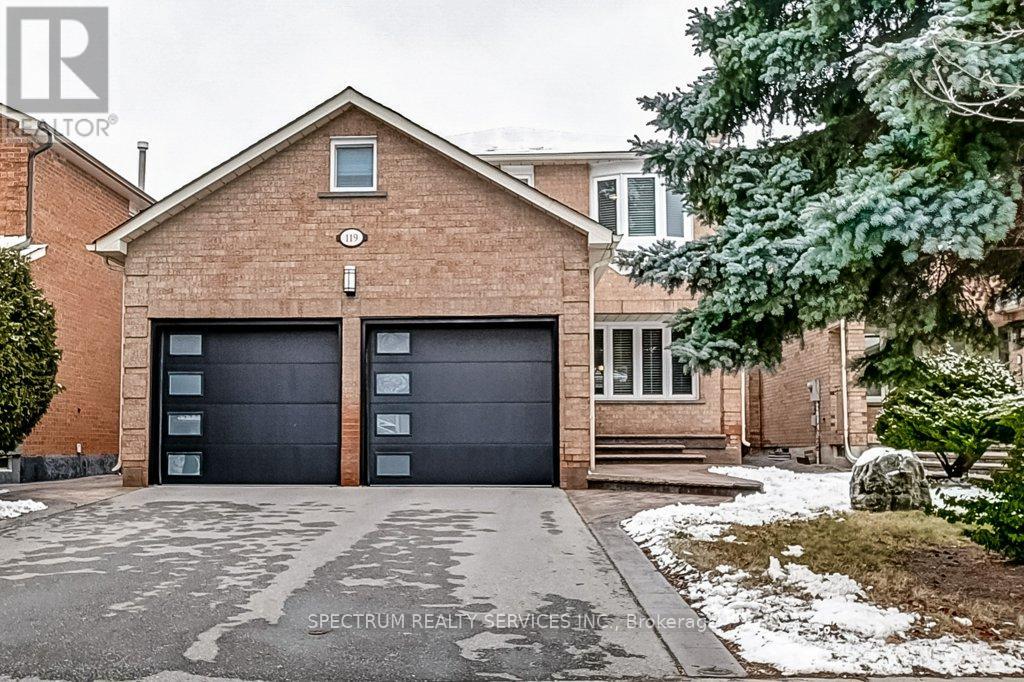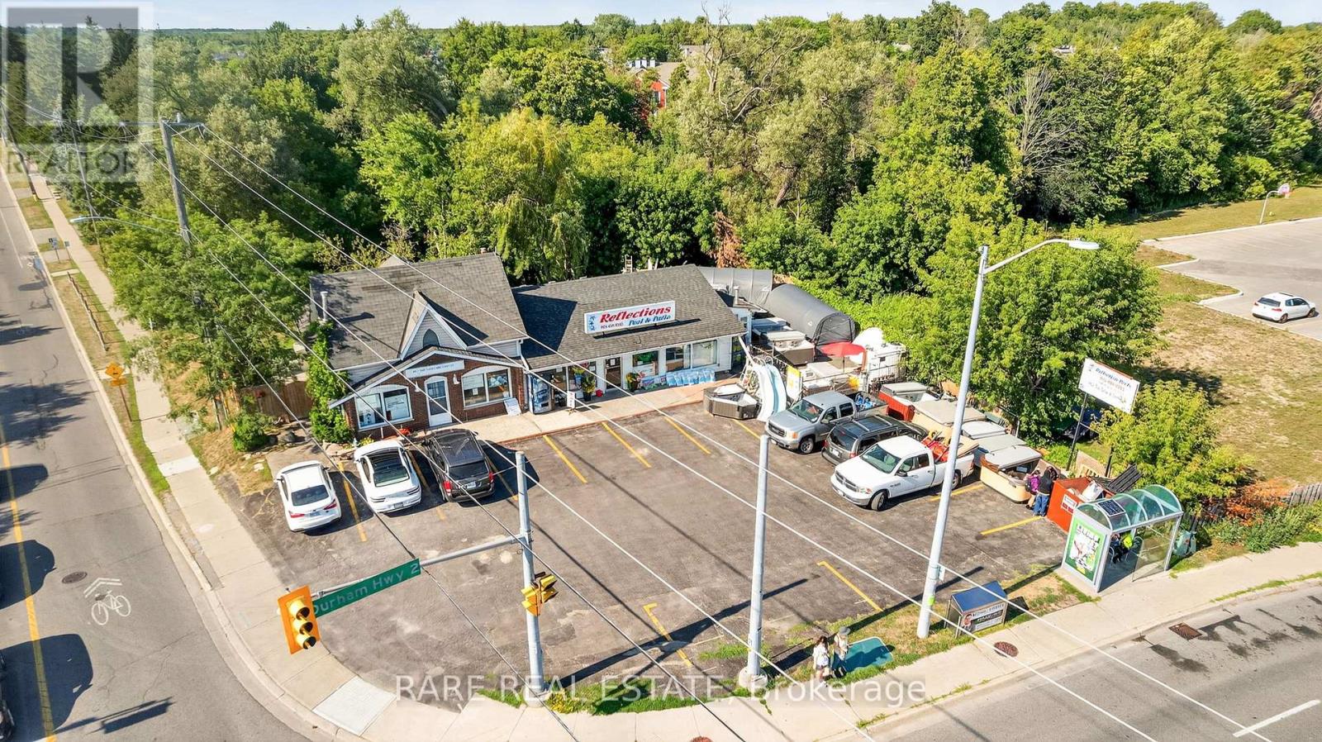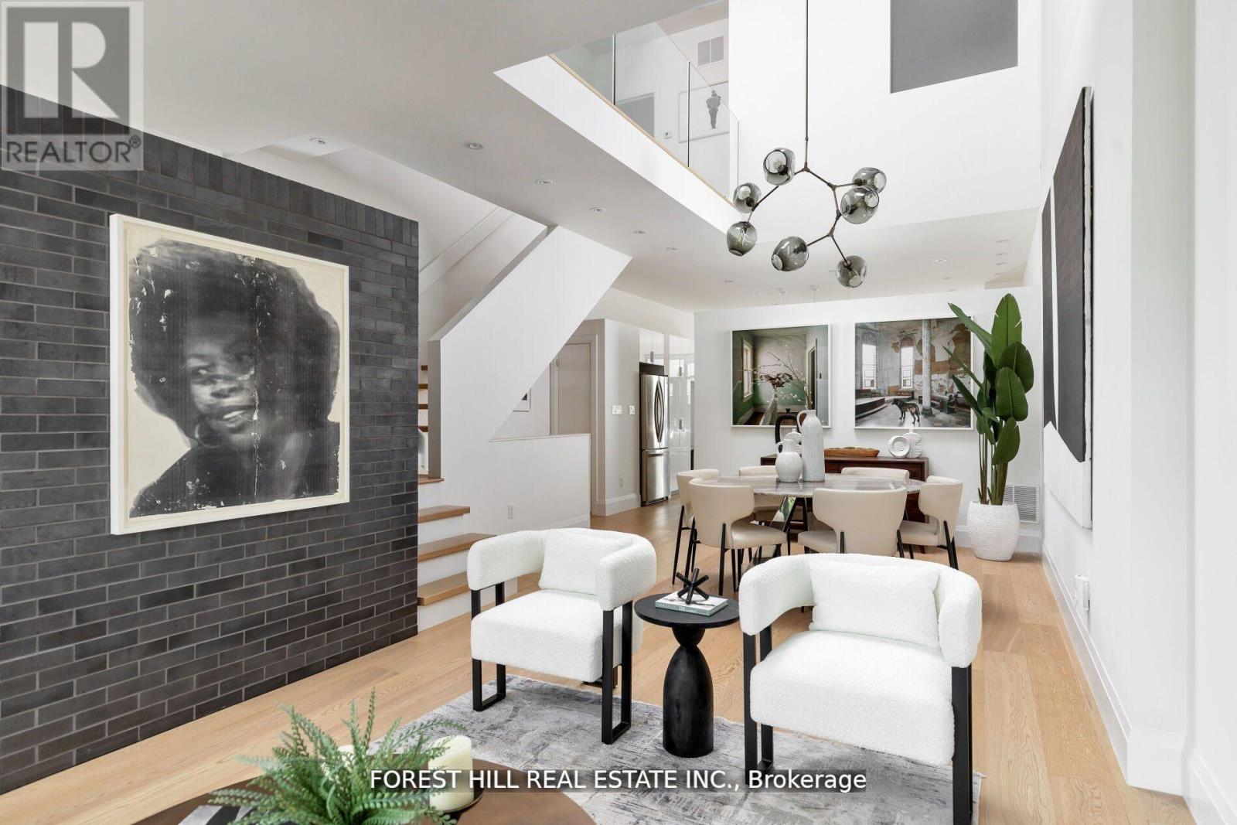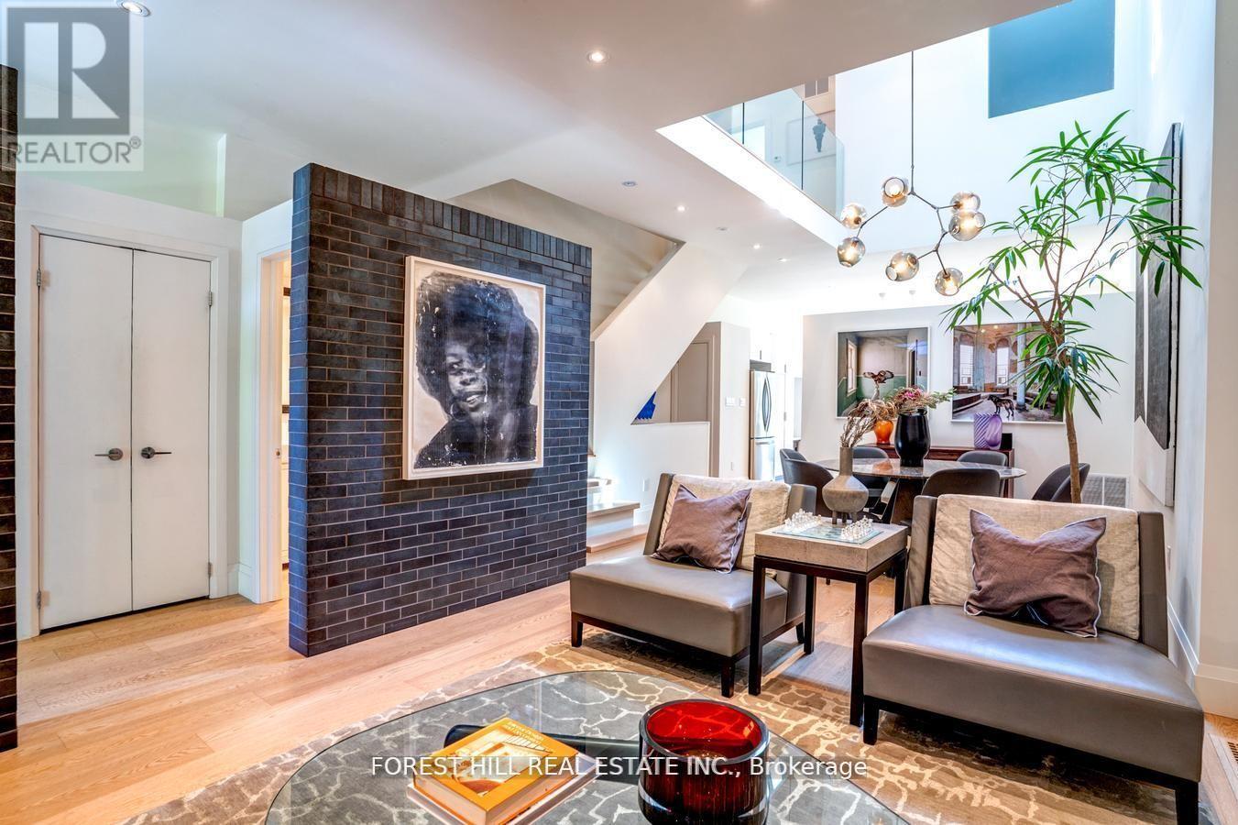28 Countrywide Court
Vaughan, Ontario
This Stunning 5 Bdrms/5 Wrs Home In Upper Thornhill Estate Is Located In A Quiet Cul-De-Sac, 5,000+ Sq.ft of Living Space, 9,148 Sq.ft Of Premium Lot! 9 Car Parking Space! 18' High Ceiling In Living Room! Huge Recreation Area In Bsmt, Huge Deck, And Backyard, Highly Ranked High Schools Of St.Theresa CHS (AP Program) And Alexander Mackenzie High School (IB Program) Zone, Great Elementary & French Immersion Public Schools. (id:60365)
119 Silver Arrow Crescent
Vaughan, Ontario
Nestled on a very quiet crescent in Maple, discover true elegance in this exquisite 3 bedroom, 4 bath home with proper two car garage & incredible curb appeal. Custom marble flooring & granite finishes throughout. Lots of space for all!! Main floor has a family room (currently an office), powder room, large kitchen, formal dining room, and living room that features a stunning marble fireplace, creating a cozy & sophisticated ambiance. Your culinary dreams come to life in the gourmet kitchen with granite counters and convenient walk-out to a stunning concrete patio and attractive gazebo that graces this expansive backyard, perfect for outdoor gatherings, dining and play. California shutters. Spiral staircase to the 2nd floor where the large principal room is a haven of tranquility, featuring a walk-in closet & huge 4-piece ensuite. Generously sized second & third bedroom. Create your own entertainment and/or workout space in the finished basement with 3 piece bathroom. Garage access from inside the home. Lots of storage space.. Mins walk to the Rutherford GO Train. Quick access to the 400/407, many amenities and great schools. Great restaurants, shopping [Vaughan Mills & others] and walking trails close. (id:60365)
Bsmt - 3 Collier Crescent
Markham, Ontario
Discover this beautifully finished 2-bedroom, 2-bathroom basement suite with a private separate entrance in the prestigious Wismer community, home to some of the top-ranking schools in the area.This spacious and modern unit offers:Two large bedrooms, including a luxurious ensuite; Two full bathrooms with elegant custom glass showers; A stylish open-concept kitchen featuring quartz countertops, stainless steel appliances, and plenty of cabinet space; Bright and thoughtfully designed living areas with quality finishes throughout. Located just minutes from high-ranking schools, parks, golf courses, Markham Stouffville Hospital, GO Train station, and shopping amenities - everything you need is within easy reach. Perfect for small families, couples, or working professionals seeking comfort, convenience, and a prime location. (id:60365)
1646 Durham Regional Hwy 2
Clarington, Ontario
An exceptional opportunity to acquire both a thriving, established swimming pool and hot tub business, in addition to prime real estate, all in one package. Located at the high-visibility corner of Hwy 2 & Trulls Rd, just 2 km from Hwy 418 and minutes to the 407, with a busy shopping plaza directly across the street. The property features a fully renovated 1,200 sq.ft. residence with 2 bedrooms upstairs plus a main floor exercise room (potential 3rd bedroom). The backyard, which backs onto a creek, has been fully rebuilt and reinforced. Approx. 1,800 sq.ft. of commercial space includes covered outdoor storage and a chlorine tank valued at approximately $10,000. Situated on a greenbelt, ensuring lasting natural surroundings. Operating for 35 years with minimal local competition, the business has a large and loyal client base, a strong team, and a proven track record. The retiring owner is willing to assist with the transition and personally introduce the buyer to existing clients. Vendor Take-Back mortgage available up to $500,000 for qualified buyers. This is a rare chance to secure a profitable operation and property in a prime location perfect for an owner-operator or investor. (id:60365)
24 Firstbrooke Road
Toronto, Ontario
You are going to love this Classic Character filled 3 bedroom Detached home in the Upper Beach. Be inspired in the bright sunroom/office overlooking the backyard. Enjoy the Updated Kitchen and entertaining on this South West facing back yard & deck. Picture coffee in hand watching the sun come up on the oversized front porch. The basement is perfect for movie nights and has ample room for storage too. You are going to feel right at home in this neighbourhood.Life closer to the beach, makes life just that much better! *Pls note photos are from previous listing & there is grass in the backyard. Open House Sunday August 17th 3:00-5:00pm (id:60365)
413 - 1900 Simcoe Street N
Oshawa, Ontario
Contemporary bachelor unit featuring a floor-to-ceiling window with a clear, unobstructed view-bright, clean, and filled with natural light. Smart open-concept design, perfect for students or young professionals. Conveniently located next to Ontario Tech University and Durham College, and just a short distance to Costco, shopping plazas, and supermarkets. The building offers great amenities including a social lounge/lobby, concierge service, fitness centre, EV Charging station and visitor's parking. (id:60365)
231 Donlands Avenue
Toronto, Ontario
Welcome to this beautiful, charming, and well-maintained home in the sought-after neighbourhood of East York. It features a comfortable layout with 2-bedrooms, gorgeous modern kitchen, spacious and bright living/dining area, a modernized bathroom and a welcoming front yard, offering a cozy living space for families. Recently painted for a fresh look. Bus stop right at the front door. Walking distance to Donlands station and Michael Garron hospital, with easy access to the DVP, 401, and Downtown Toronto. (id:60365)
906 - 771 Yonge Street
Toronto, Ontario
Be the first to live in this brand-new 2-bedroom, 2 full bathroom condo in the heart of prestigious Yorkville, Toronto. Featuring never-before-used appliances, modern finishes, and a thoughtfully designed open concept layout. Almost 800 Sq. ft! Lots of useful amenities in the building! Great accessible location - Walk score of 100! Definitely a walkers paradise so daily errands do not require a car. Just a minute walk to 2 subway lines, University of Toronto, Queen's Park & Hospitals, Minutes To Toronto Metropolitan University and Eaton Centre. Nearby parks include Harold Town Park, Asquith Green and George Hislop Park. Enjoy Yorkville's renowned location known for its sophisticated blend of luxury, culture, and history. Live, belong and experience to be in one of Toronto's most stunning and affluent community! (id:60365)
49 Brookfield Street
Toronto, Ontario
Welcome to Brookfield House, the ultimate blend of architectural mastery and urbane sensibility in the heart of Trinity Bellwoods. A thoughtfully designed true family home built by Blue Lion Building for the firm's own architect. The emphasis on high-quality architecture and attention to detail make this home a masterwork of light, volume, and space. Anchored by a soaring 27-foot atrium that funnels natural light into the heart of the home, each graciously proportioned room functions as a canvas to showcase its future owner's personality. Entertaining is effortless in the spacious living and dining room, where oversized windows flanked by custom drapery flood the space with natural light. The bulkhead-free ceilings add to the seamless scale of the home. Wire-rubbed white oak hardwood floors contrast with the charcoal brick feature walls, creating an ambiance of warmth and sophistication. Step through to the rear half of the home into the spacious kitchen and large family room, featuring a generous run of custom white lacquer cabinetry, complimentary Caesar stone countertops, and stainless steel appliances. The backyard is an urban oasis with irrigated landscaping by BSQ Landscape Architects, connected directly to the rare 2-car garage with laneway access. The second floor overlooks the dining room and accesses the spacious primary bedroom featuring a 6-pc en-suite and a large W/I closet. Three other large bedrooms with W/I closets add to the functionality of the home. The third floor features a flex-space lounge and is surrounded by inspiring city views, while the fully finished basement adds more functional space. Brookfield House is truly a home with no compromises - the ultimate blend of form and function. **EXTRAS** See the Features & Finishes sheet for all details. Steps to Trinity Bellwoods Park and the best restaurants & shops of Ossington and Queen Street. Laneway house report available. (id:60365)
325 Winona Drive
Toronto, Ontario
Welcome to Your Dream Home in One of Toronto's Most Sought-After Neighbourhoods! Completely reimagined and newly renovated from top to bottom in 2025, this stunning semi-detached home blends modern luxury with timeless design. Featuring 3 spacious bedrooms and a designer-inspired bathroom with premium fixtures, every corner has been thoughtfully curated with comfort and sophistication in mind. Step into a bright, open-concept main floor showcasing a custom gourmet kitchen that is truly the heart of the home complete with quartz waterfall countertops, stainless steel appliances, gold accents, dual pantry storage, and a built-in wine rack. Elegant hardwood flooring flows across all three levels, complemented by smooth ceilings, upgraded lighting, and pot lights throughout. Enjoy the warmth of a finished basement boasting a custom 3-piece bathroom ideal for guests or a family media space. The custom oak waterfall stair detail is a showstopper that adds architectural charm and continuity. Outside, your own private backyard oasis awaits perfect for entertaining, relaxing, or creating lifelong memories. Nestled just steps from Humewood Community School (with French Immersion) and within walking distance to Graham Park, Cedarvale Ravine, and the charming Wychwood Park, this home offers an unbeatable mix of green space and urban convenience. Stroll to the vibrant shops, cafes, and restaurants of St. Clair West, or explore the cultural charm of Wychwood Barns. With easy TTC access, you're connected to everything Toronto has to offerbig-city living with a small-town heart. No detail has been spared. Just move in and say... Welcome Home! [Multiple street Parking Spots Designated specifically for 325 Winona beginning at $26 / Month to be registered with City Directly] (id:60365)
49 Brookfield Street
Toronto, Ontario
Welcome to Brookfield House, a spectacular fully furnished Executive Rental in Trinity Bellwoods. The emphasis on high-quality architecture and attention to detail make this home a masterwork of light, volume, and space. A dramatic soaring 3-storey atrium streams natural light into the heart of the home. Wire-rubbed white oak hardwood floors complement thoughtful architectural features throughout, creating an ambiance of warmth and sophistication. A large primary retreat with W/I closet and ensuite is perfect, while the 3 other bedrooms are large and all with W/I closets. The backyard is an urban oasis with irrigated landscaping by BSQ Landscape Architects, connected directly to the rare 2-car garage with laneway access. Brookfield House is truly a home with no compromises - the ultimate blend of form and function. (id:60365)
11 Allcroft Court
Hamilton, Ontario
Corner Freehold Townhouse like a semi detached in Fabulous Community, Stoney Creek Welcome to this beautifully 3-bedroom, 3-bathroom freehold townhome. ideally situated in the heart of Stoney Creeks.Boasting a spacious and functional layout, this move-in ready home is designed for both comfortable everyday living and stylish entertaining. Step inside to find modern upgrades throughout, including flooring, on the main floor. The gourmet kitchen is a true centerpiece, featuring a large island, quartz countertops, stainless steel appliances, perfect for home chefs and family gatherings. Upstaire Spacious and bright master bedroom on the second floor, This extra-large room offers abundant natural light, a well-planned layout, and plenty of space for comfortable living. Includes a private ensuite bathroom for maximum privacy and convenience. Clean, well-maintained. Nice backyard Plus Huge side yard , offering plenty of priveate outdoor space . This home provides excatra large yard and a sense of openness rarely found in the neighborhood. Perfect fo those who enjoy gardening , outdoor activties , or simply relaxing in their own large private yard .Located just minutes from top-rated schools, scenic parks and waterfalls, shopping, and with quick access to the highway. this home combines location, style, and practicality perfect for families and professionals alike. (id:60365)













