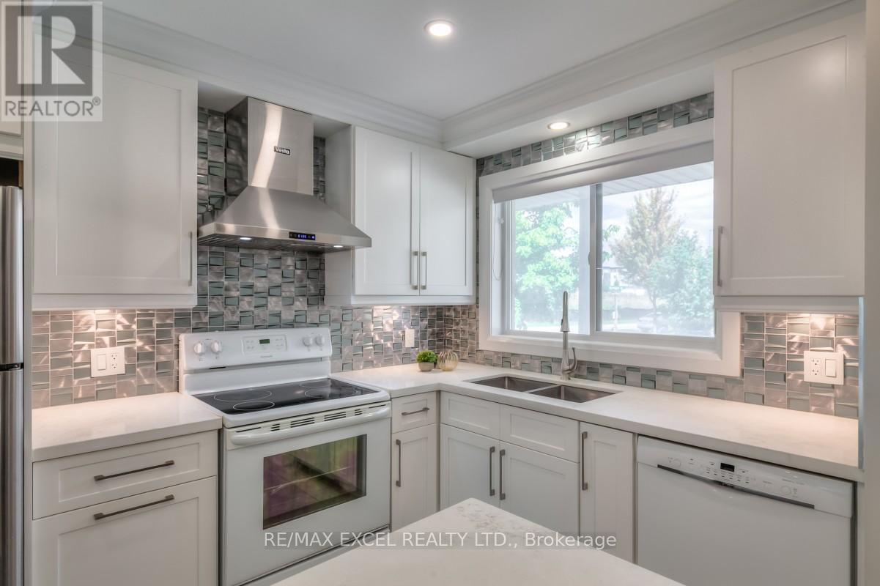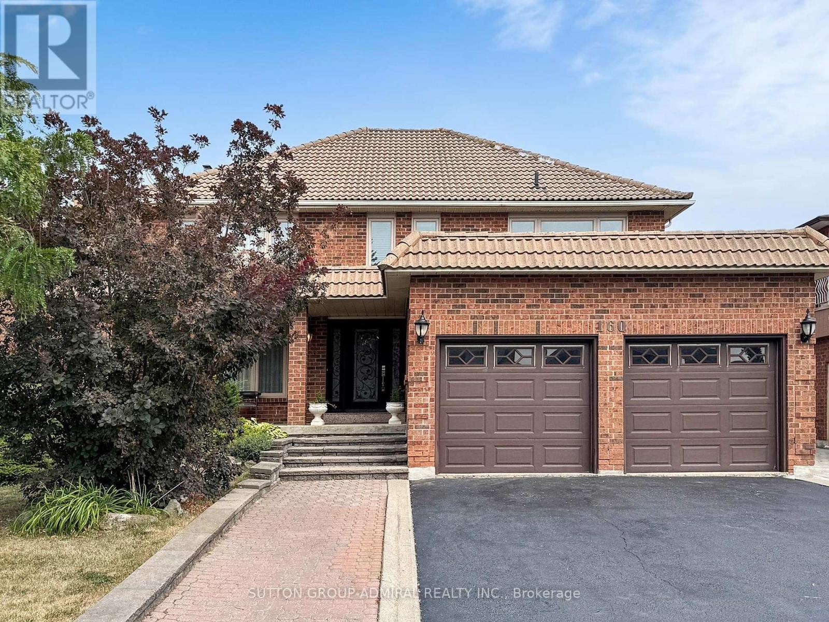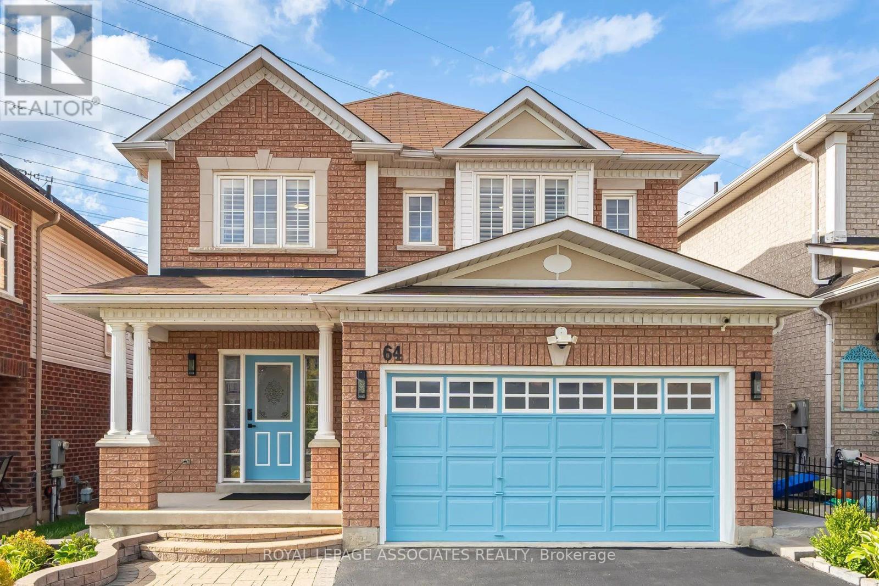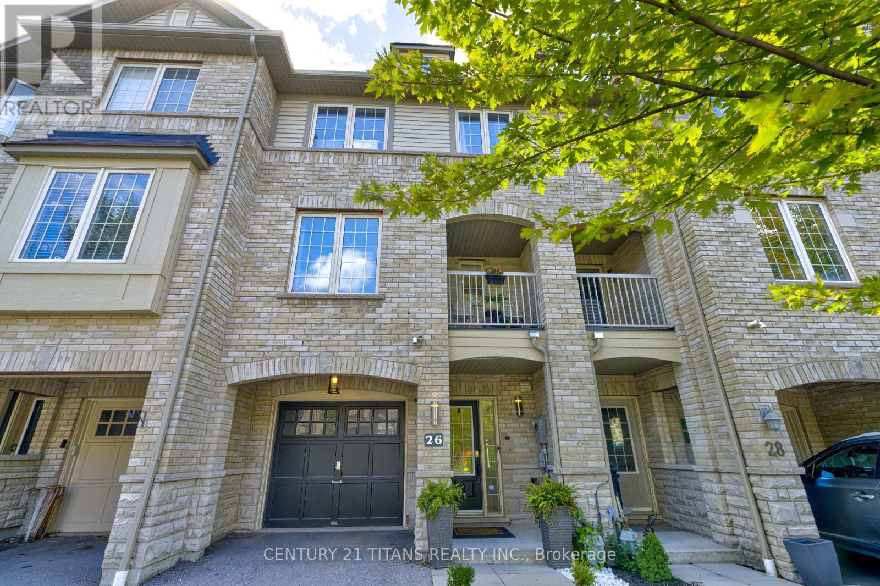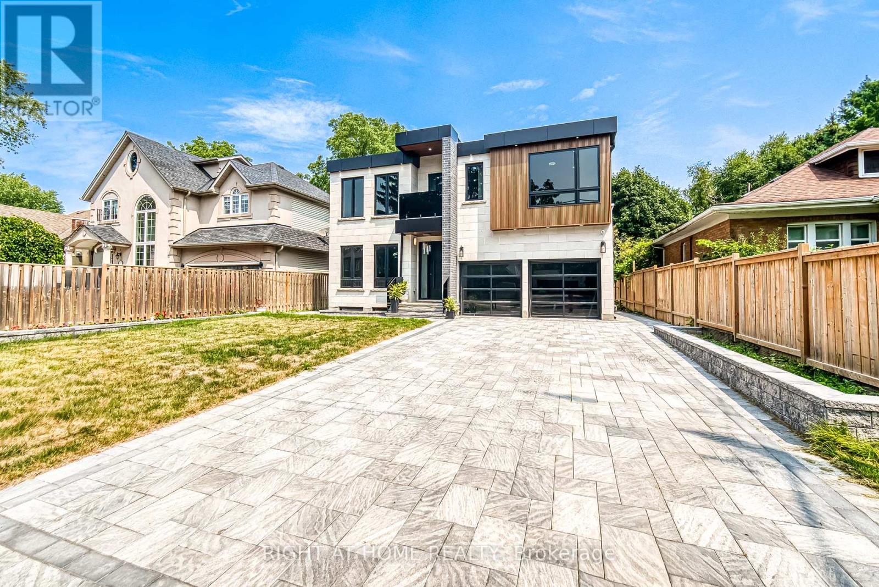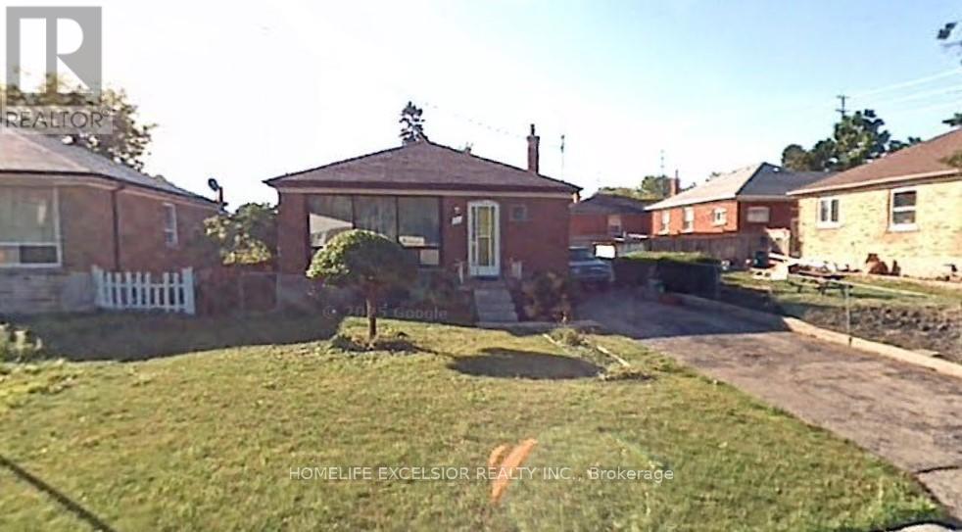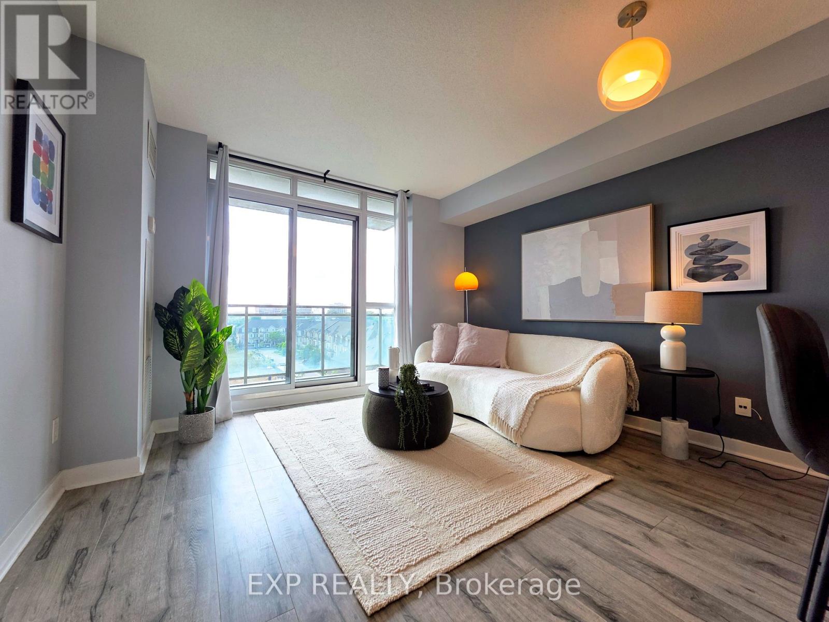8963 Yonge Street
Richmond Hill, Ontario
City Living at Its Best! One of the nicest home in Bayview Glen complex is up for sale, Solid End-Unit Freehold Townhome, Double Car Garage on Yonge Street! This spacious 3-bedroom home is fully loaded, it boasts a bright open-concept layout with an open concept kitchen featuring stainless steel appliances and walk-out to a private, professionally landscaped/Hardscaped backyard Gas BBQ Hock up. The finished basement includes 2 fireplaces, large rec room, wet bar, guest bedroom/Office & 3-pc ensuite. Added features: Tankless water heater, and gas (stove & dryer) Prime Location! *Excellent schools: St. Robert CHS (IB Program), St. John Paul II CES, Charles Howitt PS & Langstaff SS Next to a park, steps to YRT, Viva & GO Transit and Hillcrest Mall, minutes to Hwy 7/407, and surrounded by shops, restaurants, Starbucks, Walmart, Home Depot & more. . Future Growth! Upcoming TTC subway extension and prime Yonge Street exposure make this an ideal choice for families or professionals (accountants, lawyers, hair stylists, home daycare, or other home-based businesses) looking to build their dream life and Side Hustle. *(Check with School and board) (id:60365)
105 Faithful Way
Markham, Ontario
Welcome To 105 Faithful Way, A Charming Townhome Located In A Highly Desirable Markham Neighborhood! This Well-Cared-For Home Features A Fully Upgraded Kitchen, 3+1 Bedrooms And 3 Bathrooms, Including Upgraded Bathrooms On The Second Floor And A Modern Ensuite Bathroom on 3rd Floor, With A Fully Finished Basement, Making It A Perfect Fit For Families! Low Maintenance Fees Add Even More Value To This Exceptional Home. The Bright And Open Main Floor Offers A Warm And Inviting Space With A Cozy Living Area And Large Windows That Bring In Plenty Of Natural Light. The Dining Area Flows Seamlessly Into The Modern Kitchen, Complete With Stainless Steel Appliances And Ample Cabinet Space Ideal For Family Meals And Entertaining. Upstairs, The Primary Bedroom With Private Ensuite Provides A Comfortable Retreat, While Two Additional Bedrooms Offer Plenty Of Versatility For Children, Guests, Or A Home Office. The Finished Lower Level Adds Even More Living Space, Perfect For A Playroom, Media Room, Or Home Gym. Located In A Family-Friendly Community, This Home Is Just Minutes From Top-Rated Schools, Go Train, TTC Public Transit, Beautiful Parks, Shopping, Restaurants, Making Commuting And Everyday Errands A Breeze. Move-In Ready And Thoughtfully Maintained, This Home Is The Perfect Place To Grow And Create Lasting Memories. Don't Miss This Wonderful Opportunity To Make It Your Own! (id:60365)
33 Post Road
Toronto, Ontario
***33 Post Rd*** A landmark opportunity in Toronto's most exclusive enclave. Featuring an extraordinary 418-foot frontage and an expansive 2-acre corner lot, this address exudes prestige and potential. The sweeping dimensions provide unmatched opulence, making it ideal for creating a custom estate home that commands attention and stands apart. Enjoy year-round utility, nearby Edwards Gardens Park, and the freedom to design generously with lavish outdoor amenities, and grand-scale architecture. Offered under RD zoning, this rare parcel's unique width and depth present endless possibilities for luxurious living or a statement new build in a neighbourhood defined by elegance and exclusivity. For builders and visionaries: ***33 Post Rd*** delivers the canvas for world class luxury. Whether building for discerning end users or as a flagship investment, the site's prominent location, street presence, high visibility, and deep lot enable development of a residence that blends refined design, maximum privacy, and spectacular curb appeal. This is a generational opportunity to secure a premier address in the heart of Toronto's elite Bridle Path community truly without equal. Property Sold As is, Where is. (id:60365)
160 Marwood Place
Vaughan, Ontario
Discover this builder-renovated 4+1 bedroom, 4-bath detached home offering Approximately over 4,500 sq. ft. of luxurious living space, including a bright 1,500 sqft. finished basement with separate entrance & rental income potential. Situated on one of the largest regular lots in the area (54 x112 ft), this residence blends space, elegance, and comfort.The main floor showcases white Granite stone flooring, rich hardwood upstairs, new windows/doors, and an airy open layout.The designer kitchen offers premium finishes & smart layout that connects to the family room with a rustic wood-burning fireplace while remaining private from the living room. A French-door dining room links to the living room for seamless entertaining. A grand curved staircase beneath a dazzling chandelier leads to four spacious bedrooms and three renovated baths. The primary suite features a spa-like ensuite, large walk-in closet, and privacy from the rest. A second bedroom enjoys its own ensuite and sunset views; two east-facing bedrooms share an oversized bath. Basement includes a full kitchen, bedroom, & bath. Steps to top-rated schools, Maple Community Centre, and parks, with quick access to Maple GO, Highways 400/407, Wonderland amusement Park, Vaughan Mills amll , Vaughan Metropolitan Centre & Cortellucci Hospital. Don't miss out open houses on sat & sunday from 1 to 4 p.m. (id:60365)
24 Coote Court E
Ajax, Ontario
Welcome to a brand new freehold townhome! Nestled in a peace cul-de-sac, this peaceful residence offers a scenic backdrop of lush greenery. Boasting three bedrooms plus Den and four bathrooms, this end unit townhome ensures unparalleled comfort. Step inside to discover its harmonious open-concept design, seamlessly blending the living area, kitchen, dining space, and great room. Walkout to backyard, creating a warm atmosphere with easy access to the backyard, while the main level showcases impressive High ceilings, 9ft providing a spacious and airy ambiance. Enhancing its charm, the home features, Balcony that offers tranquil views of the backyard and wooded area. Covered under Tarion warranty, the home features quartz countertops, natural stairs, and beautiful flooring. Conveniently located near shopping centers, Highway 407 and 401, schools, restaurants, place of worship and much more. (id:60365)
64 Atherton Avenue N
Ajax, Ontario
LOCATION!! LOCATION!! This beautiful All Brick Home is Situated in High Demand Family Friendly Community of Northwest Ajax by John Boddy Homes, Double Garage, Double Door Entrance, 2400+ sq, Open Concept, H/Wood Floor On Main and Second Floor, Kitchen has Granite Counters & Top Line S/S app. Fabulous Finishes, Spacious Bedrooms, Finish Basement with One Room, Bath, Setup for Kitchen or Bar Setup, Pot Lgihts, Rest Space fully Open Basement with Many Upgrades. Possible to Make Sep Entrance for Rental Income (id:60365)
26 Pendrill Way
Ajax, Ontario
Welcome to 26 Pendrill Way in Northeast Ajax. Enjoy the freedom of owning a freehold property!! This Freehold Townhome (NO MAINTENANCE FEES NO POTL FEES) features 2 Bed + 1.5 Bath, stone/brick exterior with a functional open concept floor plan. Step into the main level featuring a bright & spacious eat In kitchen with breakfast bar that flows seamlessly into the large living room/dining room area with a walk out to the patio. Ideal for first time buyers, young professionals or down sizers. 2nd Level features large primary bedroom with semi-ensuite bathroom and oversized walk-in closet. Nice sized second bedroom with large window. Freshly painted throughout. Built-in shelves and office nook. Entrance to home from attached garage. Easily Park 2 Cars . Don't miss out on this great home in the ideal location in a family friendly neighbourhood! Highly rated Voila Desmond School and neighbourhood parks just steps away. Transit, 401 & 407 highways, Costco, restaurants, banks & grocery stores all In close proximity. *Open House: Sunday Sept 7, 2025, 2-4 PM* (id:60365)
203 Scarboro Crescent
Toronto, Ontario
Wow, Modern custom-built residence, nestled in the scenic Bluffs and designed with timeless elegance and modern comfort in mind. 4+2 bedroom, 7bathroom home offers a unique blend of architectural character and luxurious finishes that make it truly one of a kind. Step inside and be greeted by sun-filled, open-concept living spaces featuring Engineer Hardwood floors, a cozy fireplace, and custom cabinetry throughout. The gourmet kitchen is a chef's dream, complete with high-end appliances, stylish porcelain countertops, and Porcelain backsplash, perfect for preparing meals and creating memories. Glass Handrails from basement to the 2nd floor. the spacious primary suite is a light-filled retreat, offering large windows and a serene atmosphere. The spa-inspired 5-piece ensuite is the perfect place to unwind, featuring elegant fixtures and calming finishes with Grass Railing Balcony. Each Bedroom With Ensuite. The finished lower level includes a open concept kitchen and living and dining room with 2 bedrooms . Walk Up Basement Large Door to the backyard. Providing privacy and comfort for guests or extended family. Step outside to your own private backyard oasis, beautifully landscaped and designed for year-round enjoyment. The Glass Railing Deck , You can enjoy the outdoors in peace. Don't miss this rare opportunity to own a truly exceptional home in one of the city's most picturesque neighbourhood. Walking Distance To The Lake. (id:60365)
B1005 - 3429 Sheppard Avenue E
Toronto, Ontario
Bright, south-facing 1+1 den on the10th floor with balcony, 1 parking, and 1 locker. Open-concept layout with abundant natural light and a versatile den ideal for a home office or guest room. Sleek, carpet-free finishes, new appliances, and a modern 3-piece bathroom. Prime Scarborough location near Sheppard Ave E & Warden with easy access to TTC, Hwy 401/404, Agincourt GO, and Fairview Mall. Close to parks, schools, and everyday essentials, great for end users and investors. (id:60365)
Main Upper - 3 Strode Drive
Toronto, Ontario
Exceptional Location!!! Cozy, sought after neighborhood, well maintained 3 Bedroom house, Steps to Ttc Bus Stop. Minutes to Eglinton GO and Kennedy GO, All Amenities Around. Supermarket, Restaurants, Shopping and Much More. (id:60365)
37 Mason Road
Toronto, Ontario
Well maintained bungalow with attached garage. Separate entrance to basement. Clean home and well cared for by the original owner. Great income potential and lots of parking. Convenient location close to shopping and transit. Go station is walking distance. (id:60365)
723 - 120 Dallimore Circle
Toronto, Ontario
Welcome to Red Hot Condos at 120 Dallimore Circle! This bright and functional 1-bedroom unit is quietly tucked away in a well-established community, yet steps to Moccasin Trail, parks, and minutes from the Shops at Don Mills. Enjoy easy access to the DVP, TTC at your doorstep, and a short drive to downtown Toronto.The suite features a practical layout with large windows, an open concept living/dining area, and a walk-out balcony with unobstructed views. The modern kitchen comes with granite countertops, and a convenient breakfast bar. The spacious bedroom offers ample closet space, creating a perfect retreat. This well-managed building offers resort-style amenities: indoor pool, sauna, gym, yoga studio, theatre/media room, party room, guest suites, and a beautifully maintained BBQ terrace. 24-hour concierge, visitor parking, and a pet-friendly community add to the convenience. With its unbeatable locationnear top schools, Science Centre, Aga Khan Museum, and everyday essentials. This unit is ideal for first-time buyers or investors. Live in style and comfort in a community surrounded by nature and urban convenience. (id:60365)


