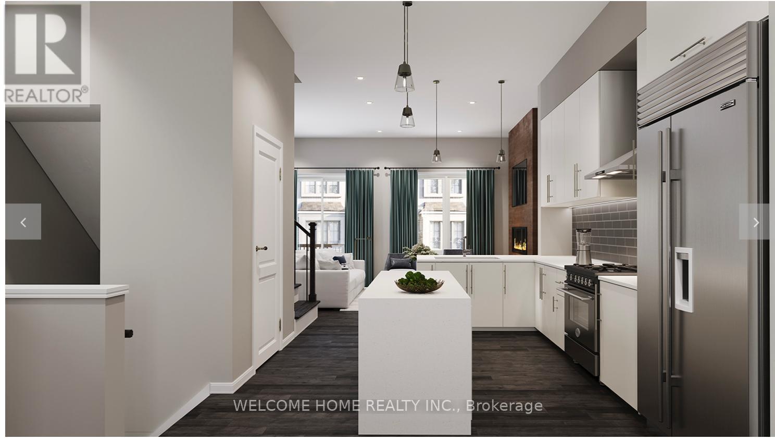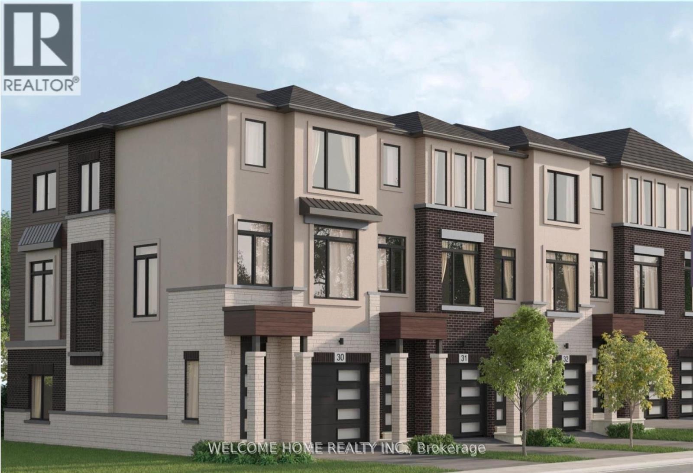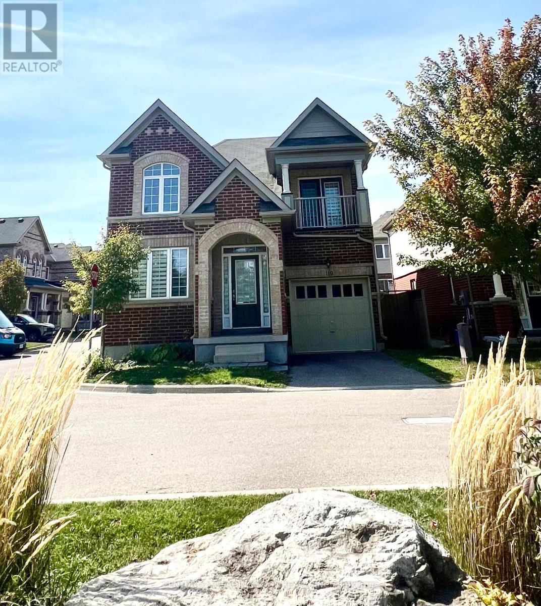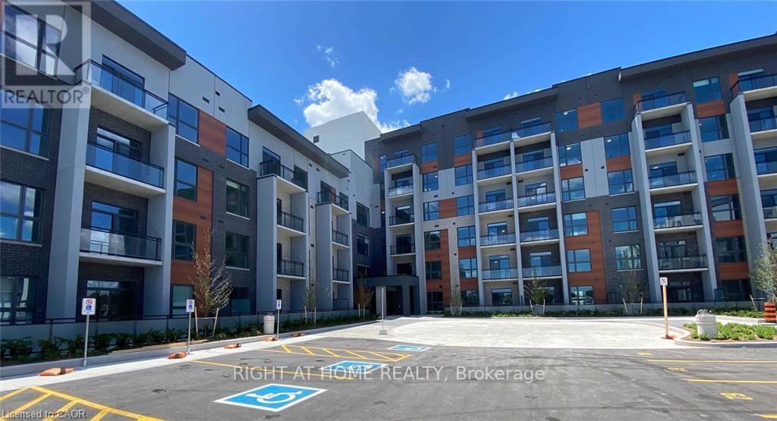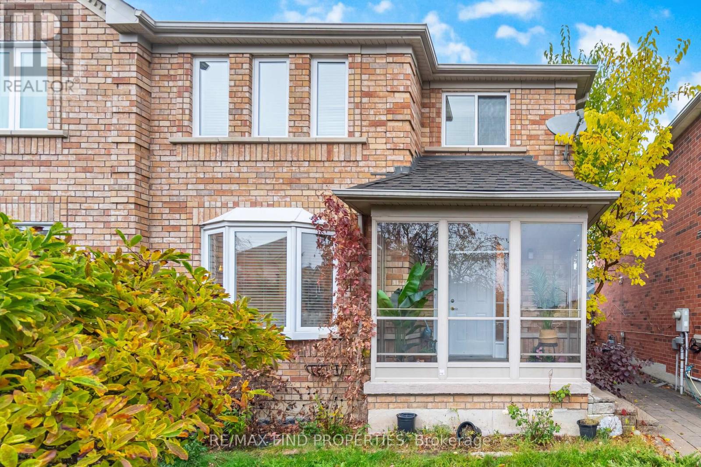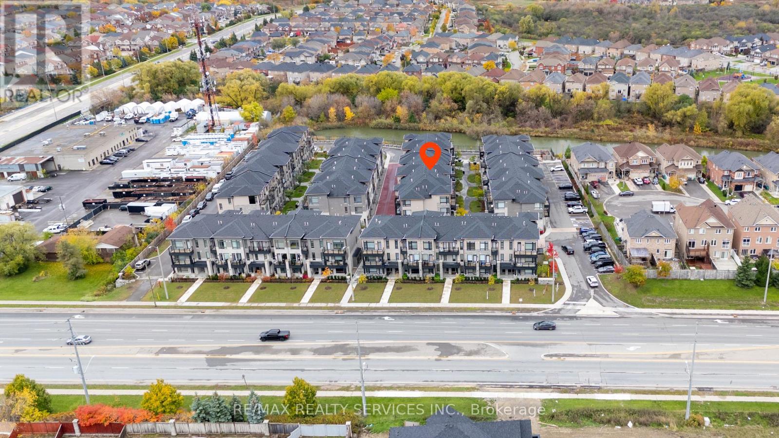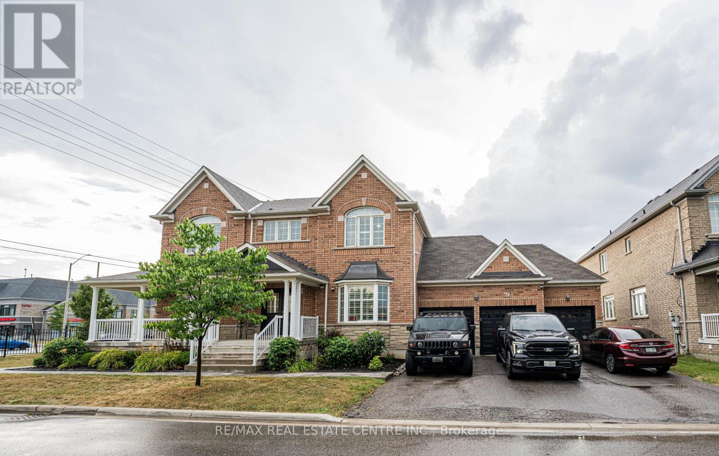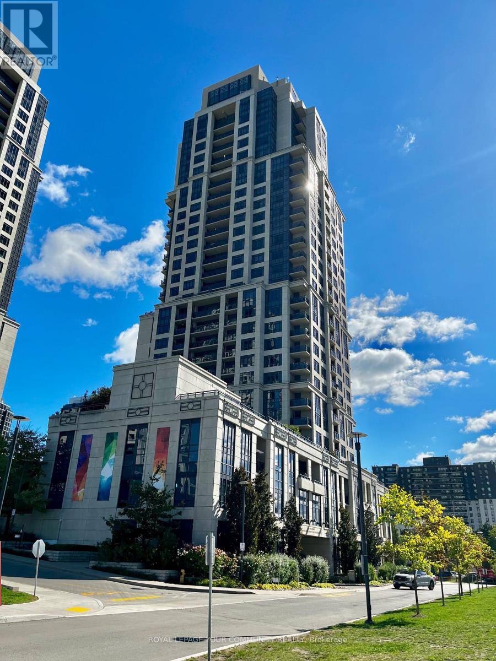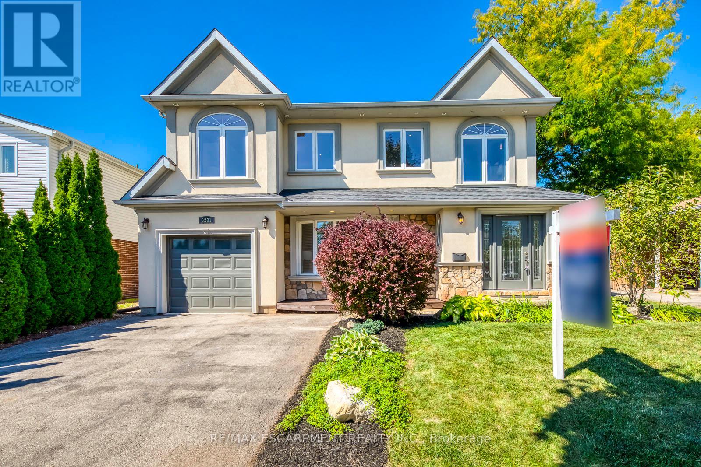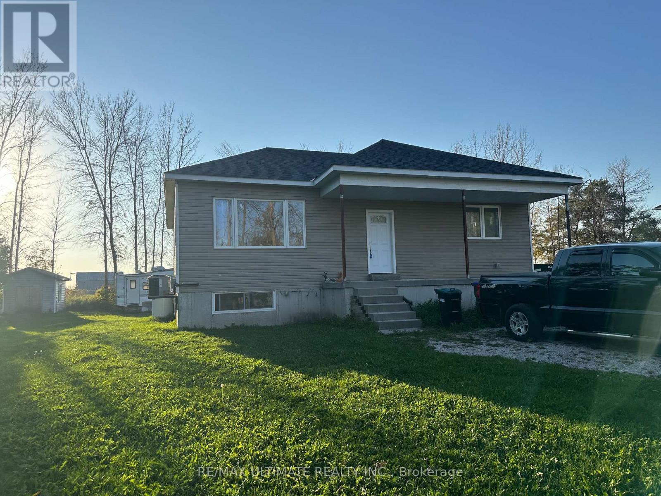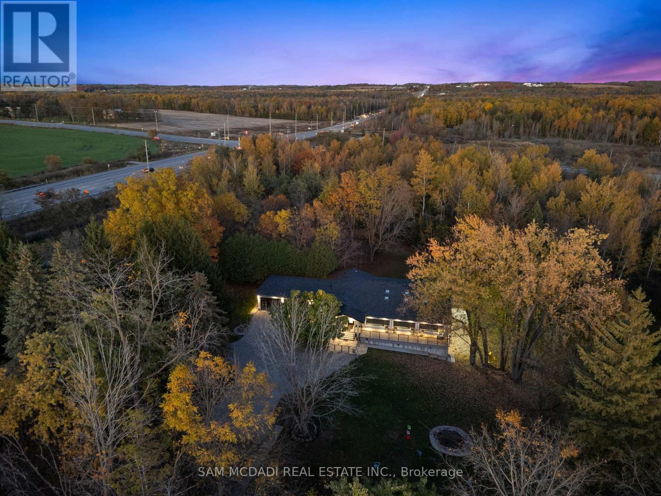75 - 155 Equestrian Way
Cambridge, Ontario
This beautiful 1500 sq. ft. townhouse offers spacious and contemporary living experience. Featuring 3 bedrooms, including a large primary bedroom with a walk-in closet, & 1.5 bathrooms, this home is ideal for families or professionals seeking comfortable living. The second floor offers an open-concept layout with a bright family room, a modern kitchen, and a dining area, perfect for entertainment. A separate living or extra room on the ground floor provides additional living space, ideal for a home office or gym.. The property also includes a convenient ground-floor laundry room, ample storage, & an attached garage. Located in a sought-after community, this townhouse is close to parks, schools, shopping, and easy access to major highways (id:60365)
91 - 155 Equestrian Way
Cambridge, Ontario
2024 built, 3-bedroom, 2.5-bathroom townhome with 1500+ sqft of modern living. The main floor features entry to the house and a versatile den or an open room with direct access to the backyard. On the second floor, you'll find an open concept eat-in kitchen with a breakfast bar, seamlessly flowing into a great room that is perfect for entertaining. The third floor includes a primary bedroom with an en-suite and walk-in closets, along with two additional bedrooms, a 4-piece bath, and a laundry area. Located near amenities, highways, schools, and over 9KM of trails (id:60365)
119 - 48 C Line
Orangeville, Ontario
Welcome to this sun-filled corner-lot home at 48 C Line #119, Orangeville, now strategically priced at $719,000 to attract serious buyers! Step inside a bright, open-concept layout where the living and dining areas flow seamlessly. The living room features a cozy fireplace and large windows, while a versatile loft overlooks the main area - perfect for a home office, reading nook, or family lounge. The sleek kitchen boasts quartz countertops, stainless steel appliances, a breakfast area, and a walkout to a private backyard - ideal for entertaining or relaxing outdoors. Main-floor primary bedroom offers comfort and convenience, paired with main-floor laundry. Upstairs, find two additional large bedrooms and a modern 3-piece bath. The lower level features a finished staircase to the basement, ready for your personal touches. POTL Fee: $171/month. Walking distance to schools, parks, trails, and amenities. Now listed at $719,000 - offers to be reviewed Tuesday November 11, 2025! Don't miss this rare opportunity to own a corner-lot home in one of Orangeville's most desirable neighborhoods. Listing has virtually staged photos. (id:60365)
202 - 95 Dundas Street W
Oakville, Ontario
Luxury Unit In Mattamy's 5 North Condo's. With 891 Sq/Ft of Open Concept Living, With 2 Bedrooms, 2 Bath And Premium Upgrades Incl. S/S Appliances; Contemporary Island; It's Bright and its Beautiful. Enjoy Your Morning Coffee On Your Private Terrace. 1 Parking Spot and Locker & Ensuite Laundry. Don't Forget To Check Out The Beautiful Amenities: Roof Top Terrace, Bbq Area, Courtyard, Social Lounge, & Fitness Centre. Visitor Parking. Just Mins To Major Highways, Hospital, Go Train, Shopping & Downtown Lakeshore! (id:60365)
5903 Shelford Terrace
Mississauga, Ontario
Amazing Opportunity In Churchill Meadows, Stunning 3 Bedrooms End Unit, 2 1/2 Baths, Just Like A Semi, Master Bedroom With Ensuite And Closet, Main Floor Laundry, Rear Lane Double Car Garage, Private Garden, Updated Kitchen, Sun Porch, Beautifully Landscaped With Large Gazebo, Private Backyard, Finished Basement With Rec And Study Room, Central Vacuum, Central A/C, Convenient Location, Very Functional Layout, Close To Schools, 24 Hour Supermarket, Close To Public Transport And Parks. Ideal For Small Family. Non smokers No short terms leases no AIRBNB OR SIMILARS PLATFORMS Tenant responsible for all utilities, landscaping and snow removal (id:60365)
24 Shining Willow Crescent
Brampton, Ontario
One Of Brampton's Most Sought After Communities. Beautiful 3 Bdrm, 2Washrooms, Open Concept Home ,Spacious Master Bdrm With Luxurious 5Pc.Ensuite.2900 Sq. Ft. Sep Living, Dinning And Family Room. Featured Hardwood Stairs. A Chef Inspired Kitchen Which Includes High End Stainless Steel Appliances. From The Kitchen, You Walk Out To Your Custom Landscaped Premium Lot, is available for rent from 1st of December 2025 Main floor and Upper level with all the amenities close by .Close to Hwy 427 , Hwy 50,School , Bus Transit, Community Centre, Worship Place and many more . (id:60365)
78 - 9460 The Gore Road
Brampton, Ontario
Located in the Heart of Castlemore Condo Townhouse with 2 bedrooms, 2 bedrooms, 2 washrooms, Ensuite laundry, detached car garage , mail box, 9f ceilings , hardwood floors with modern kitchen with walkout balcony. Great room also can use as 3rd bedroom. Open concept kitchen with great room, lots of natural sunlight. Upper level 2 spacious bedrooms, access to balcony. Convenient to all schools, plaza, transit, 407, and 427 Hwy, Costco near temples (id:60365)
60 Sleightholme Crescent
Brampton, Ontario
A Rare Find**** Grand (3 Car Garage Model), Gorgeous Interiors with Immaculate Layout of 3200 Sqft ((Feels Surprisingly Bigger)) Built by Reputed Builder Regal Crest Homes. Large Corner Lot with 112.63 Frontage(as per mpac). Separate Office/Den. Double Door Entry, Open Concept. Eat-In Kitchen with Breakfast Island. Family Room With Gas Fireplace. Main Floor Laundry. Upgraded Kitchen Cabinets, Granite Counter Tops In Kitchen, Grand Master Bedroom with a Big Walk-In Closet & a 6pc Ensuite, 2nd Master with 3pc Ensuite, 3rd & 4th Bedrooms have a Shared Jack & Jill. Access To Home Through Garage. Pot Lights throughout Main Floor & Basement. California Shutters Throughout Main & 2nd Floor. Separate Entrance To Backyard Through Garage And Walkout Patio Doors. Finished Basement with Separate Entrance, 2 Full Washrooms, Laundry and Lots of Space. Beautiful Backyard Finished with White Stone, Gazebo, Fire-pit and 2 Natural Gas Outlets for BBQ. (id:60365)
Gl6 - 6 Eva Road
Toronto, Ontario
Welcome to this spacious and freshly painted suite in one of Etobicoke's most desirable Tridel communities! Featuring 9-foot ceilings and a unique second outdoor entrance, it offers the feel of a modern townhome.Perfectly located near major highways (427/401/QEW), Kipling Subway Station, TTC, Pearson Airport, Downtown Toronto, and Mississauga - this address delivers both comfort and unmatched convenience.Enjoy resort-style amenities including: Private movie theatre State-of-the-art fitness centre Indoor swimming pool, whirlpool & sauna Party room & guest suites Elegant two-storey lobby with 24/7 conciergeThis is a well-managed building that combines quality, security, and an exceptional lifestyle - paired with an excellent landlord. A stylish and welcoming place to call home! (id:60365)
5281 Cindy Lane
Burlington, Ontario
This spacious 3+1 bedroom, 4-bathroom custom-built home sits on a quiet street in Burlingtons sought-after Pinedale, just minutes from parks, schools, shopping, and major highways. Offering nearly 2,680 sqft above grade plus a fully finished basement, its ideal for growing families. The modern stucco exterior with large windows adds striking curb appeal.Inside, the main floor features an open-concept layout with a bright living room and a large eat-in kitchen showcasing hardwood cabinetry, a generous island, stone counters, and premium stainless steel appliances. The upgraded laundry/mud room provides access to both the garage and backyard. A raised second level impresses with soaring cathedral ceilings, massive windows, and a versatile family/dining space. An elegant open-riser staircase leads to the third floor with a luxurious primary suite offering wall-to-wall custom closets, oversized windows, and a spa-like ensuite with glass shower. Two additional bedrooms share a renovated 4-piece bath. The finished basement boasts above-grade windows, a spacious rec room with wet bar, a fourth bedroom, and full bath. Outdoors, the backyard offers space to relax or entertain amid mature trees and established landscaping. The location is unmatched15 minutes on foot to Fortinos, Shoppers, and Appleby Plaza restaurants; five playgrounds within walking distance; and easy access to Centennial Bikeway, downtown Burlington, the lakefront, Burloak Waterfront Park, and GO transit. Just a short drive to RioCan Centre with shops, restaurants, cinema, and a soon-to-open Costco. Recent upgrades include front and back decks stained (2025), interlock patio (2025), fridge (2024), washer (2022), and microwave (2022). (id:60365)
4122 Dalrymple Drive
Ramara, Ontario
Opportunity Awaits Near Lake Dalrymple! Welcome to 4122 Dalrymple Drive - a 3-bedroom bungalow currently under construction and being sold as-is with open permits and requiring a well, offering a fantastic opportunity to finish and customize your dream home or cottage. Located in a quiet lakeside community just steps from Lake Dalrymple, this property is ideal for those seeking a renovation project or investment potential. The layout is designed for open-concept living with space for a bright kitchen, comfortable living area, and three well-sized bedrooms. Set on a large, private lot surrounded by mature trees, the property offers plenty of room for parking, outdoor entertaining, or future expansion, ample room for gardening, or a garage addition. Enjoy the natural beauty and recreational lifestyle of Lake Dalrymple - known for great fishing, boating, snowmobiling and year-round outdoor fun - all within 20 minutes of Orillia, Beaverton and close to amenities. Bring your tools and vision - this property is ready for your finishing touches! (id:60365)
2993 Innisfil Beach Road
Innisfil, Ontario
Welcome to 2993 Innisfil Beach Road, a private luxury estate nestled on 19.17 acres of Muskoka-like landscape in the heart of Innisfil. Designed for those seeking tranquility and sophistication, this newly built bungalow offers over 4,600 sq. ft. of refined living space combining modern design with natural beauty. A long private drive leads to an elegant residence surrounded by mature trees and manicured grounds. Inside, an open-concept main floor features Italian porcelain flooring, soaring ceilings, and expansive windows framing breathtaking views. The chef-inspired kitchen boasts quartz countertops, an oversized island, LG stainless steel appliances, and custom soft-close cabinetry, flowing seamlessly into a spacious living room with a stone-surround electric fireplace. The primary suite is a serene retreat with multiple closets, including a walk-in with built-ins, and a luxurious five-piece ensuite featuring marble shower floors, a freestanding tub, and double vanity. A second bedroom and elegant 3-piece bath complete this level. The lower level is designed for entertaining, featuring a second kitchen and dining area with 17-ft ceilings, floor-to-ceiling windows, and a walkout to the backyard. A home theatre, two additional bedrooms, and a modern bath make this level perfect for guests or extended family. At the heart of the home is an extraordinary indoor saltwater pool and jacuzzi, complemented by skylights, a red cedar sauna with music and Wi-Fi, and smart controls for lighting and water features. Outdoors, enjoy private walking trails, a spring-fed creek, fire pit, and paved pathways throughout the property. Additional highlights include a 3-car garage, 800+ sq. ft. insulated barn, Russound built-in sound system, new roof, windows, furnace, and A/C, high-speed internet (1,000 GB), and city approval for three additional homes. 2993 Innisfil Beach Road is truly where modern luxury meets peaceful country living. (id:60365)

