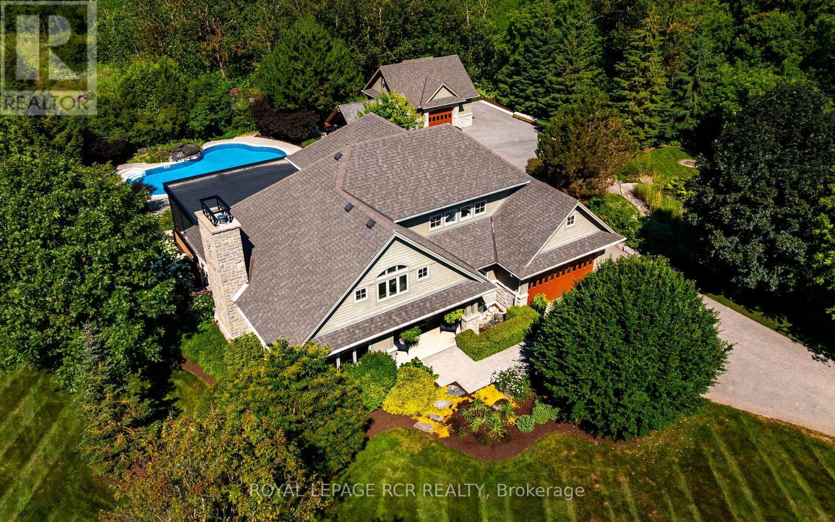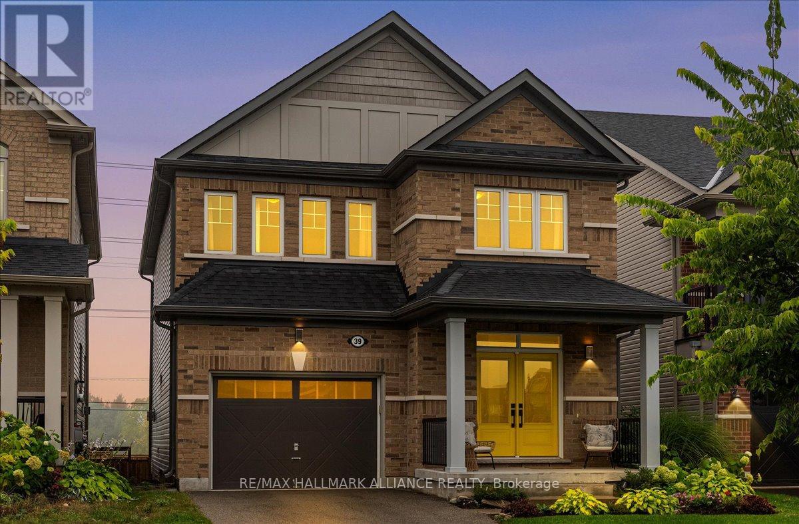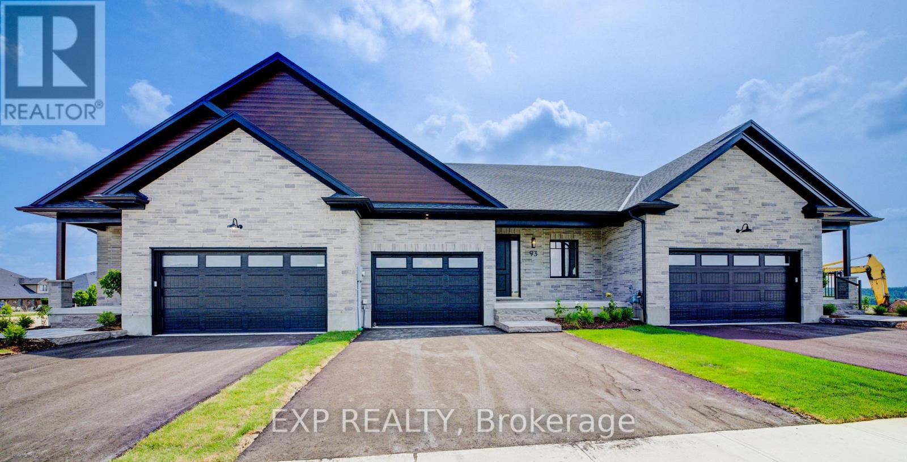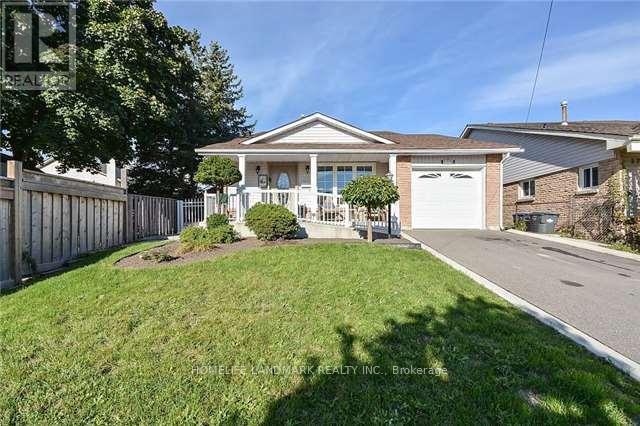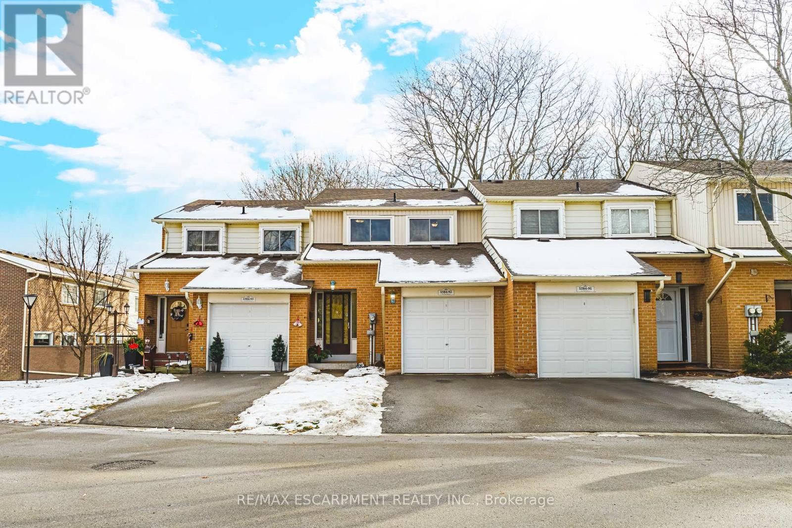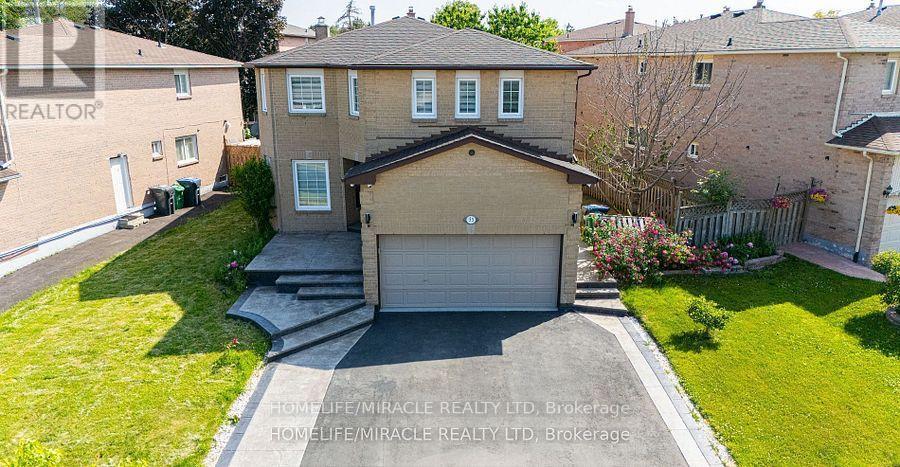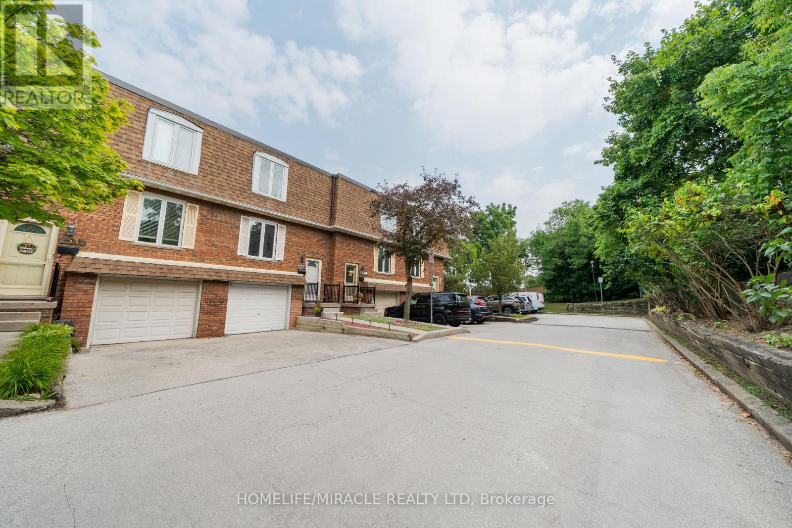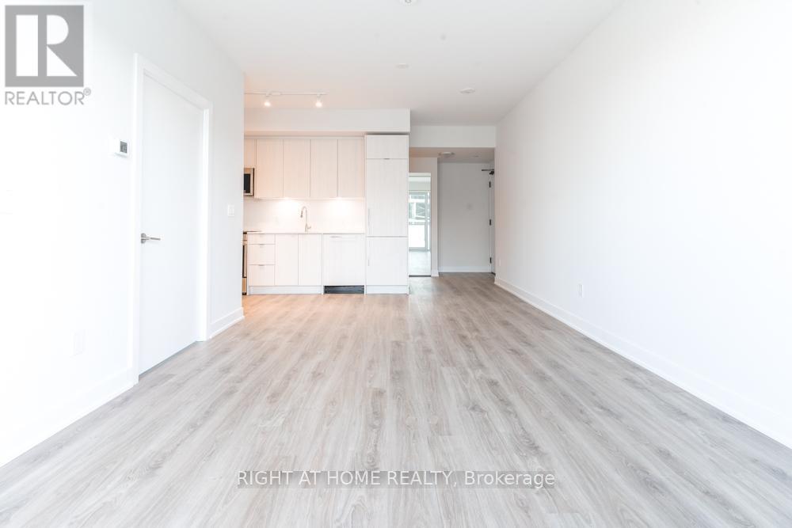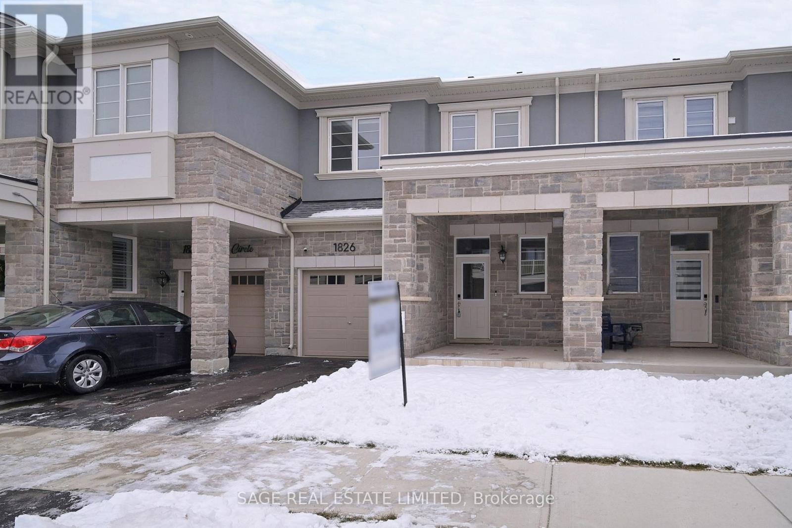5207 River Road
Niagara Falls, Ontario
This five (5) Bedroom HOUSE is located in one of the most scenic locations in Ontario - City of NIAGARA Falls directly on RIVER ROAD, which runs along NIAGARA GORGE from the FALLS on towards Niagara-on-the-Lake,and while it can accommodate any family, it also has a BED and BREAKFAST License, which opens earning potential for capable entrepreneur. House is right on the RIVER Road in the FALLS's end of the Bed & Breakfast District. LOCATION ! LOCATION! ~ 1.0 km away from RAINBOW Bridge~1.5 km away from AMERICAN Falls )~ 2.5 km away from HORSESHOE Falls~ 1.4 km to Bus & Railway Station. Direct Exposure to Tourist Traffic along Rover Road. House was used in the 90's as Bed & Breakfast, Recently upgraded to new BB Bylaws, inspected & Licensed and Operational as Bed & Breakfast Business.The House was fitted & upgraded to meet City's Bylaws for operating a BED and BREAKFAST Business and has a City License to accommodate Tourists. Property is right on Niagara Gorge, so at times, depending on wind direction, you can hear the FALLS roaring in a distance. Please note this Offer is for House only, and not for BB business, which is not transferable. Buyer can apply for own license And while the B & B can generate income after Buyer obtains own license, note that Seller gives No Warranty to Buyer for any success of BB operations, which is solely dependent on Buyer's entrepreneurial performance. Buyer shall do own market research and assess own capacities to run BB business. Seller just added 4th room along with parking to BB license and increased rental capacity 25%. *For Additional Property Details Click The Brochure Icon Below* (id:60365)
193398 Amaranth East Luther Townline
East Luther Grand Valley, Ontario
Set on 1.33 acres of private, thoughtfully landscaped grounds, this custom-built home is truly one-of-a-kind. The main floor offers a light-filled, open concept design with engineered hardwood floors throughout. The kitchen itself is a showpiece with counter-to-ceiling windows overlooking the backyard. It's complete with quartz waterfall countertops, custom cabinetry, high-end appliances, a spacious island, a butler's pantry, and a glass-panel wine room for the wine enthusiasts. The dining area flows into the living room with 17-foot ceilings and a limestone wood-burning fireplace (paired with a built-in elevator that delivers firewood right to your living space). The recent addition of a three-season screened room creates a seamless transition outdoors. The custom laundry room with built-in drying drawers adds to the main levels thoughtful design. Moving upstairs, the primary suite includes a walk-in closet and a beautiful ensuite, while the two additional bedrooms share an updated 4-piece bathroom. The finished lower level provides even more living space, has in-floor heating, two large bedrooms, a full bathroom, and an expansive recreation room ideal for family or guests. Take a step outside and entertain in the cedar cabana with built-in BBQ, or splash into the inground pool, or relax in the hot tub, or cozy up beside the propane fireplace. With a hydraulic lift, elevator to loft storage, and its very own built-in retractable bar, the detached workshop truly earns the title 'The Ultimate Mancave'. Surrounded by mature gardens and featuring a carefully updated, meticulously maintained indoors, this property has been loved in every way and is ready to welcome its new owners. (id:60365)
39 Kay Crescent
Centre Wellington, Ontario
Step into comfort and style in this beautifully upgraded 4-bedroom, 3-bath detached home in Fergus. Backing onto the peaceful green space of Forfar Park and just steps from the Elora Cataract Trail, this home offers the perfect blend of nature and modern living.The main floor features an open-concept layout with 9-foot ceilings, rich hardwood flooring, oak staircase and striking custom woodwork throughout. The chefs kitchen stands out with sleek tuxedo-style cabinetry, premium finishes, Wolf Gas Stove, and a functional design ideal for entertaining. Gather in the family room around the cozy gas fireplace, framed by custom built-in's and flooded with natural light. Upstairs, four generously sized bedrooms provide ample closet space and plush broadloom, with the primary suite offering a luxurious 5-piece ensuite with soaker tub, double vanity, and walk-in shower. The unfinished basement offers endless potential - whether you're dreaming of a home gym, recreation space, or in-law suite, it's a blank canvas ready for your personal touch. Step outside to your own backyard retreat, featuring a hot tub, children's play area, and lush green space with no rear neighbours! (id:60365)
91 Bedell Drive
Mapleton, Ontario
Downsize without compromise with this gorgeous end unit townhome by Duimering Homes. Tucked at the end of Bedell Drive in Drayton, this newly built bungalow pairs low maintenance living with elevated finishes. A vaulted great room ceiling amplifies light and space (hello, extra windows and 9" ceilings) and centres around a cozy electric fireplace with wood mantle. The gourmet kitchen features quartz counters, custom full height cabinetry, stainless appliances, and an island flowing into the dining and overlooking the family room. Out back enjoy a covered back patio for easy indoor/outdoor living and partial privacy fence. Two generous bedrooms include a serene primary suite with walk in closet and spa inspired ensuite. Practical perks: main floor laundry/mudroom and an attached 2 car garage with a double wide paved driveway. With only one shared wall, added privacy, and a quiet, walkable location, this is single level living without sacrificing style, comfort, or sunlight. (id:60365)
93 Bedell Drive
Mapleton, Ontario
Downsize without compromise in this newly built, beautifully appointed bungalow by Duimering Homes. Located at the end of Bedell Drive in Drayton, this home is the perfect blend of luxury, comfort, and low maintenance living. Step inside to find open concept living, and stylish finishes throughout. The gourmet kitchen features quartz counters, custom cabinetry, and a full stainless steel appliance package, all flowing seamlessly into the dining and living areas, complete with a cozy electric fireplace. Two spacious bedrooms, including a serene primary suite with walk-in closet and spa inspired ensuite, offer main floor convenience with an elevated touch. The finished basement rec room and additional full bath create the ideal space for guests or hobbies, while the large unfinished areas provide ample storage or future potential. Outside, enjoy the ease of a covered back patio and welcoming front porchperfect for morning coffee or evening sunsets. With curb appeal galore, you'll be proud to welcome family and friends to your new home! Whether you're transitioning to one level living or seeking a simplified lifestyle without sacrificing quality, this thoughtfully designed home checks all the boxes. (id:60365)
Lower - 2770 Quill Crescent
Mississauga, Ontario
Separate Entrance, No Need To Share Anything With Upper Level. 2 Bedroom Plus 1 Family Room(Could Be 3rd Bedroom), 1 Large Living/Rec Room With Wet Bar, 1 Washroom. Bright And Spacious. Close To Meadowvale Town Centre, Parks, Hwy 401/407, Go Station. (id:60365)
92 - 1584 Newlands Crescent
Burlington, Ontario
Welcome to this charming 2-storey townhome nestled in Burlington's desirable Palmer neighbourhood. With 1,345 sq ft of well-designed living space, this home is the perfect starter home for any family or first-time buyer.Step inside to discover a bright and inviting layout that includes a spacious dining/living combo with sliding doors leading to your private, fully fenced backyard. The backyard features a brick patio, ideal for relaxing or entertaining.The eat-in kitchen shines with its stylish tile backsplash, offering the perfect space to prepare meals while staying connected with family and friends. Upstairs, you'll find three generous bedrooms, including the primary suite with wall-to-wall closets and ensuite privileges for added convenience.The finished basement provides a versatile space waiting for your personal touch-whether it's a home office, recreation area, or extra storage. Complete with an attached single-car garage, this home has everything you need. Don't miss the chance to call this gem in Palmer your own and Let's Get Moving! (id:60365)
55 Castlehill Road
Brampton, Ontario
A rare high-yield opportunity in Brampton's desirable Northwood Park! This upgraded 5+3 bed, 3+1 bath detached sits on an impressive 82-ft frontage - one of the widest in the area - offering major future value and multi-unit potential. Perfect for investors, house-hackers, or large multi-generational families seeking both space and long-term growth. Inside, the home features a bright and functional layout with separate living, dining, and family rooms, ideal for privacy-focused tenants or extended family living. Recent upgrades include a chef-inspired quartz kitchen, engineered hardwood (2022), spa-style bathrooms, pot lights, and key mechanical improvements: new roof (2023) plus save monthly $$$$ with owned furnace, AC, and water-softener. A separate side entrance leads to a modern 3-bed in-law suite with full kitchen, bath, laundry, and open living/dining space-ready for income generation or comfortable extended family living. With proper approvals, the layout supports TRIPLEX conversion, dual basement units, or multiple rental streams. Easy upgrades such as converting the existing 2-pc bath to a full 3-pc washroom and adding an ensuite to the front bedroom can significantly increase rental income and ROI. The oversized lot also offers driveway expansion potential, adding valuable extra parking-an essential feature for multi-unit rentals. Outside, enjoy a large entertainer's deck and a quiet, established street just steps from parks, top-rated schools, transit, and shopping. A move-in ready home with exceptional upside-ideal for investors, savvy buyers, or families looking for space AND cash-flow potential. (id:60365)
1548 Westminster Place
Burlington, Ontario
Welcome to a bright and spacious 3+1 bedroom condo townhouse nestled in a quiet, cul-de-sac(dead-end street) family-friendly Burlington complex. This home backs onto a serene green space with no rear neighbours and no neighbours in the front, offering rare privacy and a fully fenced, interlocked backyard - perfect for morning coffee, playtime, or relaxed entertaining. Inside, enjoy a well-maintained kitchen with a built-in dishwasher and plenty of storage space, a full-sized garage, and a layout that feels noticeably open and airy, with generously sized rooms that provide comfortable space for daily living. The home is filled with natural light, making every room feel bright and welcoming. The finished basement offers extra versatility as a 4th bedroom, rec room, home office, or guest suite. Located close to great schools, parks, shopping, GO Transit, and the QEW, this home delivers on both lifestyle and convenience. ( Basement not retrofit).Come experience the unique charm and setting of this special home. Some highlights: New central vacuum and parts installed in 2024,Backyard railing - Done in 2024, Backyard interlocking - Done in 2023,Backyard wooden fence is about 3 years old. A/C, furnace, and water heater owned. New water heater installed in Dec 2022 (id:60365)
622 - 4130 Parkside Village Drive
Mississauga, Ontario
Available January 1st 2026, this modern and spacious 1-bedroom, 1-bath condo offers 614 sq. ft. of interior space plus a generous 107 sq. ft. balcony. The layout is thoughtfully designed and filled with natural light, enhanced by 9-foot ceilings throughout. The open-concept kitchen flows seamlessly into an oversized living and dining area-ideal for entertaining or enjoying everyday living with ease. The bedroom is impressively sized and sits next to a full 4-piece bathroom, with in-suite laundry for added convenience. One parking spot and 1 locker is included. Tenant to pay utilities. (id:60365)
1826 Thames Circle
Milton, Ontario
This beautifully appointed Hawthorne East village townhome is move in ready! The Mattamy "Jade" model features three bedrooms three baths, bright south facing principal rooms & fully fenced yard. Incredible upgrades such as premium engineered hardwood and tiles throughout, extra height interior doors, smart home features including all built in blinds, thermostat and security system can be remotey operated, Over $100,000 spent on all upgrades from builders baseline. The owner is including many extras: Incredible floor to ceiling pantry in breakfast room with pull out drawers, new 65" Samsung smart TV mounted over fireplace , Master bedroom Pax cabinet system with many custom inserts, second bedroom Pax cabinet with incredible storage. You'll be close to incredible parks, public transit and minutes from top schools, shopping, restaurants, and more. This home is a not to be missed opportunity to move in quickly and enjoy it all. (id:60365)
3419 Brett Road
Mississauga, Ontario
Welcome Home to this Bright and Absolutely Move-in Ready Three Bedroom, Three Bathroom Home in the Master Planned Community of Erin Mills. Large Formal Living and Dining Areas are Perfect for Entertaining. Custom Kitchen Remodel in 2021 Features Quartz Countertops, Built-in Oven, Built-In Cooktop, Built-In Dishwasher, and a Walk-out to a Wood Deck. The Huge Separate Family Room is Neatly Tucked Away Between the First and Second Floor and is Anchored by a Stunning Wood Burning Fireplace. Three Spacious Bedrooms on the Second Level with the Primary Bedroom featuring a Walk-in Closet and a Full Ensuite Washroom Completely Reimagined in 2022. Basement is Unfinished with Lots of Room for Storage, Workshop Space and a Cold Room/Cantina. Furnace and Roof Shingles (50 year) were Both Replaced in 2022. Most Windows and Sliding Door Replaced in 2009. Laundry Room with Four Year Old GE Laundry Pair is Conveniently Located on the Main Level. The Erin Mills Community is Family Friendly with Trail Networks, Great Schools, Easy Highway Access and Excellent Transit Options. (id:60365)


