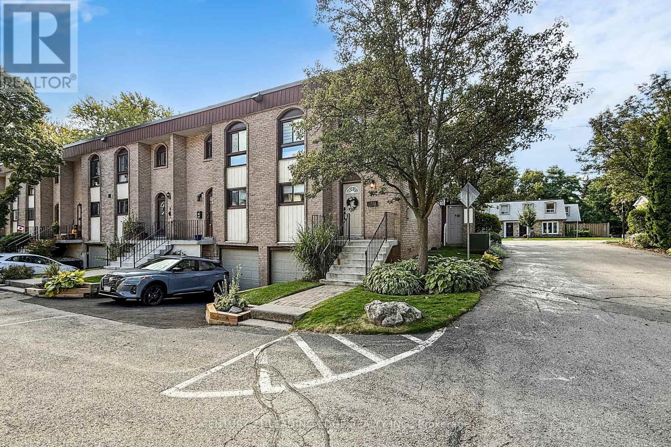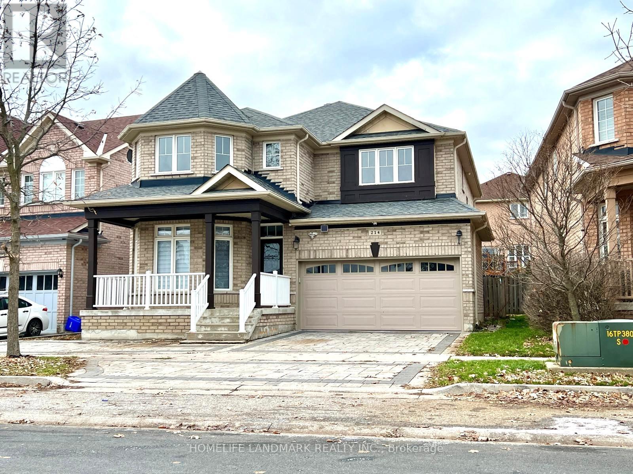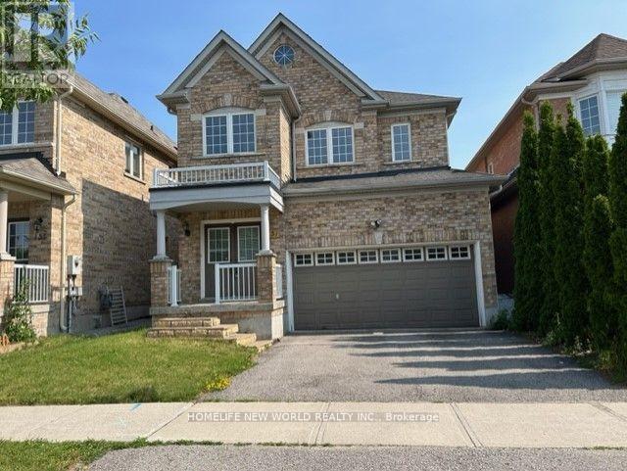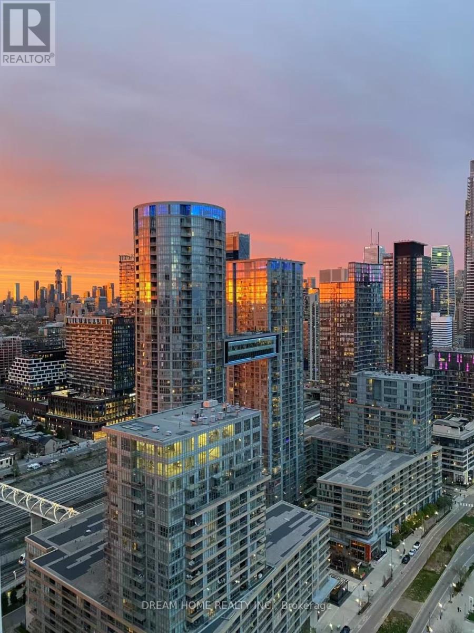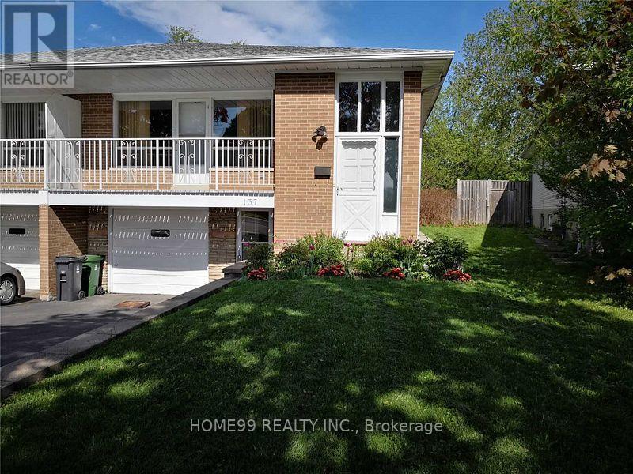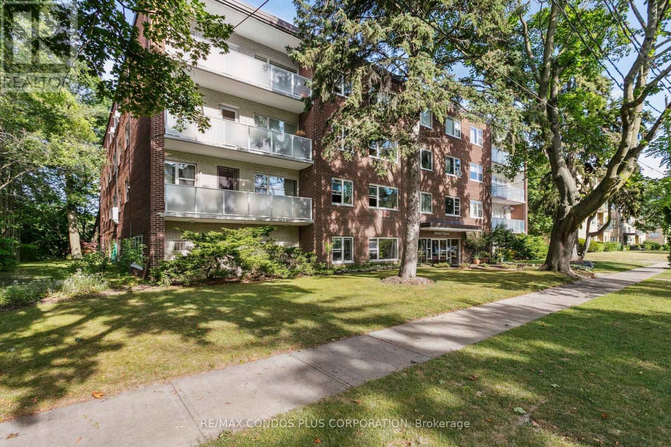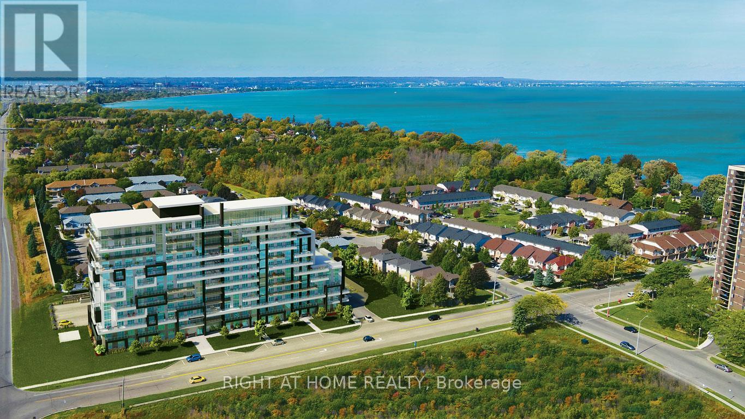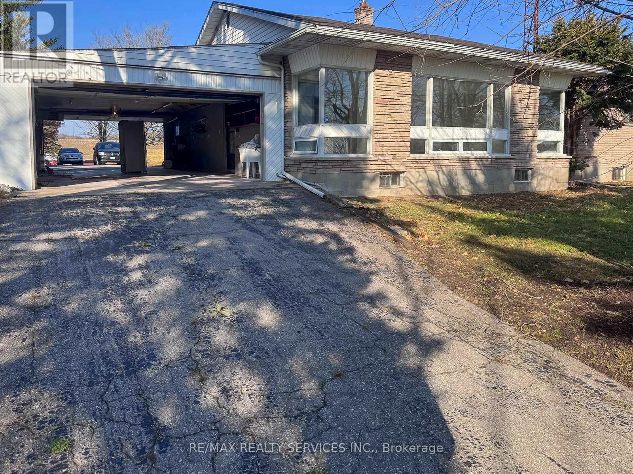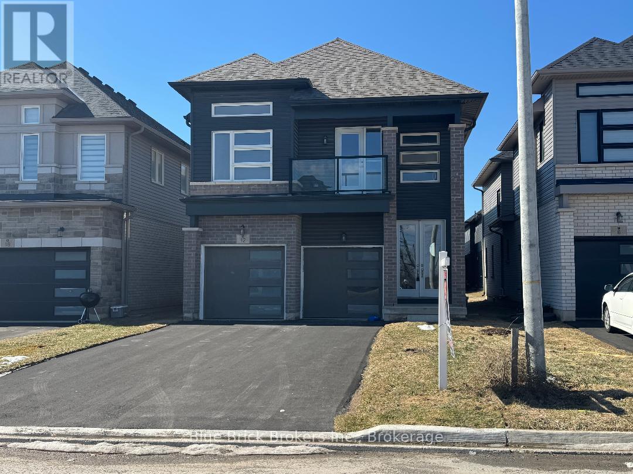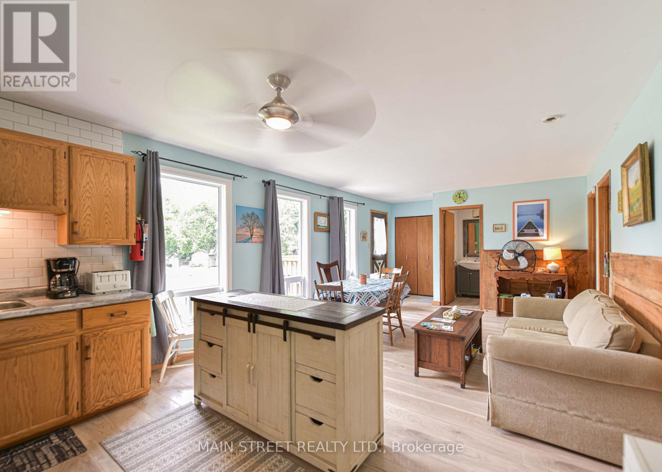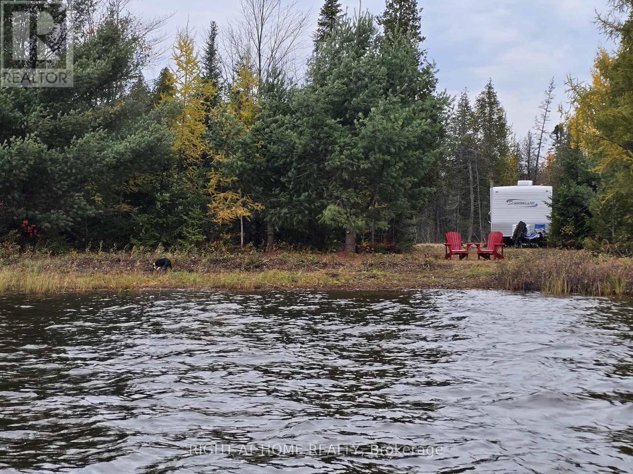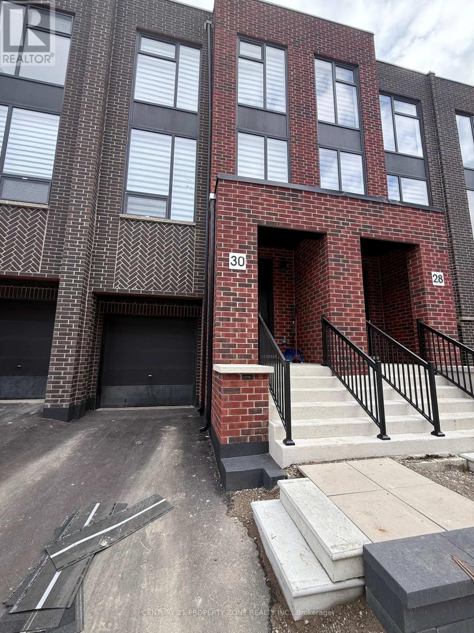589 Francis Road E
Burlington, Ontario
This beautiful 3-bedroom end-unit townhome offers the privacy and feel of a semi-detached home while being just 250 meters from the lake and nearby beaches and only minutes from Downtown Burlington. Corner-unit benefits provide extra natural light, added privacy, and a serene backyard retreat perfect for relaxing or entertaining. Inside, the open-concept main floor features a modern kitchen with updated cabinets (2023), quartz counters, backsplash, stainless steel appliances, and a stylish coffee corner shelf (2023), all flowing seamlessly into the dining and living areas. Designer touches include new flooring throughout the main floor and basement (2023), freshly painted walls, and custom IKEA closet organizers (2023) offering smart storage solutions. The updated bathrooms feature glass showers, and the finished lower level adds flexible space ideal for a home office, gym, or recreation room, with laundry conveniently located on the lower floor. Additional upgrades include a new furnace (2023), new AC unit (2023), and a recently painted fence. Parking for up to 3 vehicles is a rare bonus in this neighbourhood. Located near Aldershot High School, Costco, hospital, waterfront trails, Spencer Smith Park, Mapleview Mall, restaurants, and amenities with quick access to major highways and GO Transit. Whether you are a professional, family, or down-sizer, this home offers the perfect blend of comfort, style, and lifestyle convenience all in a prime Burlington location just steps from the lake (id:60365)
214 Alfred Paterson Drive
Markham, Ontario
Welcome to this gorgeous 4+2 bedrooms detached home with double garages in sought after Greensborough neighbourhood. Seller spent over $150k for tons of upgrades around the house. 9' Smooth Ceilings on main floor with functional open concept layout, smooth ceilings, hardwood floors throughout Main and 2nd floor, pot lights, iron pickets stairs. The spacious living /dining area is ideal for entertaining, while the sun-filled family room with custom built fireplace is perfect for cozy evenings. The gourmet kitchen is a Chef's dream, featuring top of line S/S appliances, quartz countertops, stunning waterfall center island, stylish backsplash, extended cabinet with glass door for display, under- cabinet lighting, abundant and well -organized storage areas. Custom designed kitchen seamlessly connects to a large eat-in breakfast area that walks out to a private interlocked patio, ideal for joyful gatherings. Convenient access to garage through a functional laundry room /mudroom with built-in storage. Upstairs, you will find 4 spacious bedrooms that are generously sized with ample closet spaces, offering a peaceful retreat at the end of the day. The bright Primary Suite boasts His & Her walk-in closets, a Spa-Like 5pc ensuite with a frameless glass shower and elegant freestanding tub. The open space/ den on the 2nd floor provides a perfect space for an office, gym or a homework area for the kids. In the professionally finished basement, an in-law suite offers a spacious bedroom, living room & 3pc bathroom, complete with a fully equipped kitchen. This is ideal for accommodating guests or extended family members, also providing excellent potential for a future rental income. Steps to parks, swan lake & public transit, close to shopping plaza & Mount Joy Go Train station. High Ranking High schools Bur Oak Secondary School, Bill Hogarth [French Immersion]. Move in & enjoy the blend of luxury, comfort, convenience and location this meticulously upgraded home offered! (id:60365)
Bsmt - 151 Peshawar Avenue
Markham, Ontario
New Renovation 2 Bedrooms Basement Apartment , Separate Entrance, Located In South Unionville. Walking To Ymca, T&T Supermarket And Minutes Drive To Chinese Mall, Elementary School, Park, Go Train, Transit, 407, Markville Mall, Etc. (id:60365)
1810 - 151 Dan Leckie Way
Toronto, Ontario
Available from January for short term rental(Monthly, weekly or daily). Fully Furnished Condo In The Midst Of The Fabulous Harbourfront Community. Open Concept Unit With Lots Of Natural Light. Park And Lake View From Living Room And Balcony. New Engineered Oak Floor in Master Bedroom. Washer, New Dryer and Microwaves with Exhaust Fan. 24-Hr Concierge and Security System. Short Walk to Community Centres, Schools, Parks, Supermarket, Restaurants, Banks, Financial & Entertainment Districts and Waterfront. Minutes To Gardiner Expressway & City Airport. (id:60365)
Lower - 137 Pineway Boulevard
Toronto, Ontario
Walkout basement. Sun Filled Home In High Demand Area. Daycare/Primary School & Pineway Park At The Door. Walking To Zion Heights Middle School And Ay Jackson Ss, Close To Seneca College, Shopping,Go- Stn,Trails,Community Center And Library. Utilities(40%) (id:60365)
101 - 185 Stephen Drive W
Toronto, Ontario
Value & Location! An Oasis in the City! Turn Key Bright S/W 539 Sq Ft Custom Reno.1 BR.+ Office/Dressing Rm.in Exclusive Well maintained financially secure Humber Terrace Apartments Co-op. Located on quiet dead end street where Nature is your neighbor in this Stonegate Country like location. Ravine-Woods-Trees- Humber River & Walking Trails to Old Mill Station and the Lake surround this Co-op on the North and East Sides. Kayaking-Canoeing-Ice Skating on the River- watching the Humber River Salmon Run - relaxing in the Co-op Backyard or on the River Banks are options weather permitting. Short walk to Berry-Stephens Humber loop bus stop with 5 minute bus ride to Old Mill Subway stop or Bloor West Village. 20 minute subway ride to downtown Toronto. Minutes nearby is QEW W/multiple shopping plazas, close to parks & highways. Well maintained efficiently run financially secure Co-op with special attention to maintaining and upgrading details. Note reasonable inclusive Maintenance &Taxes. Enjoy the life style options between Living in quiet Country like surroundings in this charming Unique 22 unit Co-op with a wonderful community of residents and having the closeness of the City life of Downtown Toronto. It does not get better than this. (id:60365)
427 - 461 Green Road
Hamilton, Ontario
Welcome to Muse Condos, a brand-new contemporary residence perfectly positioned along the shores of Lake Ontario in sought-after Stoney Creek. This 1 + 1 bedroom, never-lived-in suite offers modern finishes, an open-concept layout, and exceptional natural light throughout. Residents enjoy a full suite of premium amenities including a Rooftop Deck, Party Room, Outdoor Patio, Media Room, Dining Room, Business Centre with WiFi, Catering Kitchen, Art Studio, Storage, On-Site & Coin Laundry, and 24-hour Concierge. Unbeatable location for commuters and lifestyle seekers-just 5 minutes to the GO Station, 2 minutes to Hwy 401/QEW, 15 minutes to Canada One Outlet Mall, and 25 minutes to Niagara Falls. Steps from waterfront trails, parks, and all local conveniences. Students are welcome to offer. (id:60365)
375 Blue Lake Road
Brant, Ontario
AAA Tenant Appeal - Luxury Country Living. Welcome to this beautifully upgraded 5-Bedroom, 3.5 -Bath Country Bungalow set on a picturesque estate-style lot in sought-after St. George. Enjoy a spacious layout featuring a separate living and dining room, a sunken family room with walk-out to the pool patio, and a bright, updated kitchen complete with a large bay window overlooking the yard and dual skylights for natural light. The primary suite offers an ensuite bath, walk-in closet, and walk-out to the pool area. The home includes newer appliances, ensuite laundry, and a wrap-around driveway with two road entrances-perfect for multi-car households. Relax and entertain with an in-ground pool, gazebo, mature landscaping, and generous outdoor space. The heated oversized double garage with front and rear overhead doors, suits hobbyists, trades, or additional storage needs. This home is part of a larger 174-acre farm, and the lease includes only the fully upgraded home, garage, and immediate yard. Please note: The rear farmland has shared access along one side of the property, used occasionally by the owner for farming operations. Tenant pays hydro and propane only. Well water included. Easy access to Brantford, Cambridge, Ancaster, Hwy 403, schools, shops, and recreation. All updates are as reported by the Landlord; further details available upon request. (id:60365)
12 Hildred Street
Welland, Ontario
Welcome To 12 Hildred St, This Gorgeous 2.5 year Brand New 2359 SQ/FT Home as per Builder, Double Car Garage Detached House In Welland. Located Close To Rose City Plaza, Grocery Store, Shopper's Drug Mart and Welland Canal, 9Ft Ceiling On Main! Designer Flooring. Amazing Open Concept Layout. Floor Plans Is Attached In Documents. This Home Has An Amazing Layout Flooded With Natural Light. 4 Bedroom Plus 3.5 Baths, with an upper level living room. Home Checks Off All The Boxes, Perfect For Investment Or A Growing Family! Enjoy Open Concept with a separate side entrance from the Builder, large windows in the basement for natural light. On the main floor you will find a double door entrance that leads to an Airy welcoming foyer, 2 Pc Powder Room, Open Concept Living & Dining, Beautiful Kitchen with Island And Patio Door that Leads To Your Backyard. Up The Stairs Is the Master bedroom With a 5 pc Ensuite and a walk-in closet, 4 large Bedrooms with 3 full Bathrooms, all bedrooms have direct access to a washroom on the second floor including a 2nd floor sitting area that can be used as an office or tv lounge. Indoor Access To The Garage. Laundry Conveniently Located On Main Floor. Stainless steel appliances. This Beautiful Home Offers Lots Of Windows For Natural Sunlight, Oak Staircase W/ Iron Pickets. Close To Niagara College And Brook University, Schools, Shopping, Hospital, Restaurants, Hwy 406 Access & All Other Amenities Quick & Easy Access To Hwy, Public Schools, 5 Mins To Major Grocery Stores, 15 Min To Walmart Superstore, 2 Golf Courses, 30 minutes to Niagara Falls. All Information as per Seller, A Must See. (id:60365)
20 - 230-232 Lake Dalrymple Road
Kawartha Lakes, Ontario
Opportunity is Knocking! Here is 4 season income property! In summer, the resort handles the bookings through website bookings. This unit is fully booked for July and August and is popular with repeat guests You can sit back and collect. Rent it out in winter and set your own price and remember that Lake Dalrymple offers famous year round fishing. Also in winter and summer there is access to the Carden Plain for skiing, bird watching and hikes. There is an Electricity meter for winter renters(2023) Sunsets are fabulous, always bring a camera. At times we catch the Northern lights. Many families book for next year in advance and are regular visitors and it becomes a family tradition . This cottage also has its own Hi speed Internet. Among the many improvements, since 2019, there is a newer metal roof newer windows(25 year warranty) and doors,.. New front deck ia 2022 New soffits eaves troughs with covers and down spouts and 2 rain barrels.........The crawl space is over improved with 3 foot block, special rubber matting. There is power. extra plugs and a heater. It is dry, spray foamed and has a back up sump pump which has never been required. Home has a Generac generator with a house hook up,with a separate back up electric panel. The resort is kid friendly, offering a playground, a private beach which is swimmable and shallow at the shore out to about 5 feet. There are boats to rent and a dock comes wih the cottage for your own boat. Bathroom and kitchen were renovated in 2022.Two outdoor sheds are included for storage. Seller is also including a 12 foot fishing boat. with trailer and motor. Simply bring your essentials and enjoy life at Dalrymple (id:60365)
2503 Fern Glen
Mcmurrich/monteith, Ontario
Build your dream lakeside retreat on this exceptional 6.1-acre waterfront property, offering 333 feet of pristine frontage on beautiful Round Lake. Tucked away as the last lot on a private road, it provides unmatched privacy with only a few neighboring cottages. This build-ready lot features an installed driveway, a spacious cleared building site, and a recent 2025 survey. Home plans for a 3,500+ sq. ft. residence are included, and buyers may modify the design or bring their own. A local builder is available to begin construction next spring. The property also comes with an approved septic permit for a 4-bedroom, 3.5-bath home.The land offers a flat, level shoreline. Canoe or kayak from your waterfront into a picturesque, winding river and enjoy the peaceful connection to nature. (id:60365)
30 Desiree Place
Caledon, Ontario
Welcome to this new (just 1-year-old) townhouse offering modern design, premium finishes, and backing on to a ravine - all in a prime location just steps from downtown Bolton. This bright and spacious 4-bedroom, 4-bath home features floor-to-ceiling windows that flood the space with natural light. The open-concept main floor boasts high ceilings and a designer kitchen complete with quartz countertops, stainless steel appliances (double-door fridge, stove, dishwasher), elegant backsplash, and extended pantry, perfect for everyday living and entertaining.The primary bedroom is a true retreat, featuring a walk-in closet, spa-inspired ensuite with high-end fixtures, modern finishes and its own Juliette Balcony. Two additional spacious bedrooms offer ample storage and comfort.The lower level includes a versatile open-concept home office and recreation area with a full washroom, kitchen and laundry hookup ideal for working from home or family activities or an in law suite. Step outside to your private backyard with no rear neighbours, just tranquil ravine views for added privacy and relaxation.Located in a highly desirable area with excellent connectivity to shopping centres, public transit, schools, and parks, and just steps away from Bolton Downtown, this home combines the best of urban convenience and natural beauty. Don't miss this opportunity to lease a luxurious, light-filled townhouse in one of Bolton's most sought-after communities! Note:- old pictures used hence appliances and blinds are not seen in them but have been installed. (id:60365)

