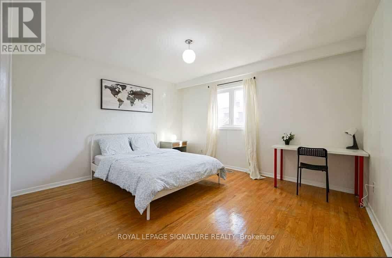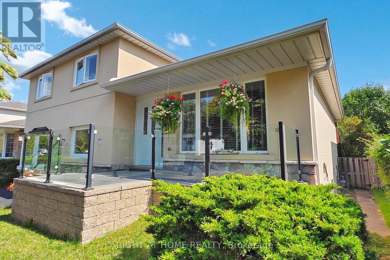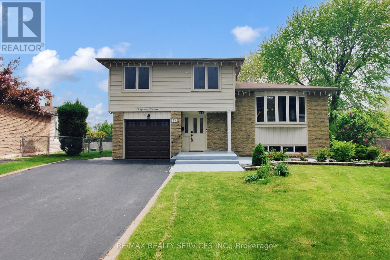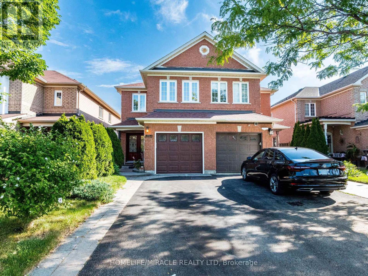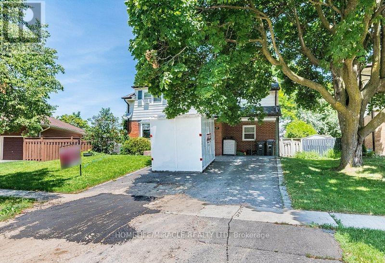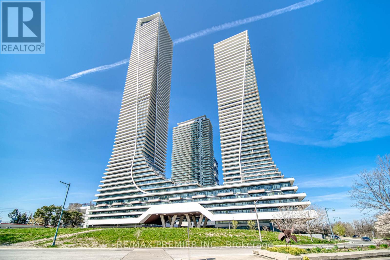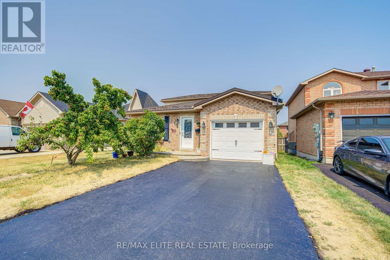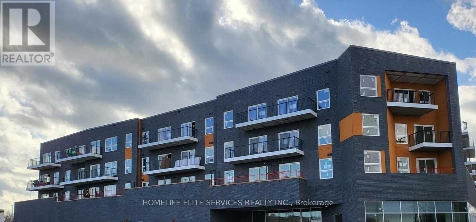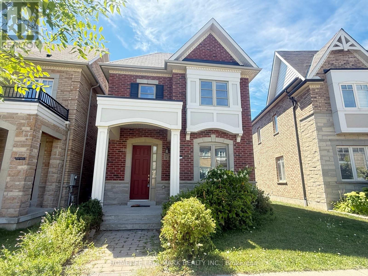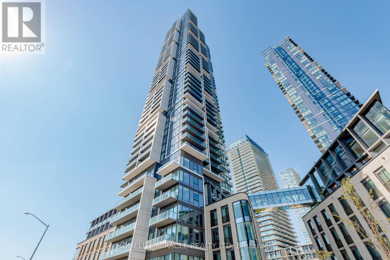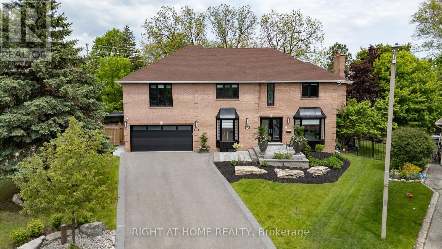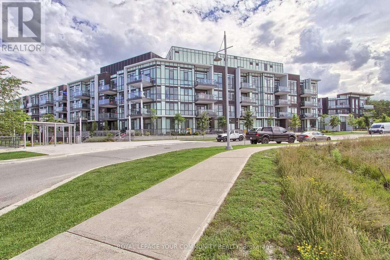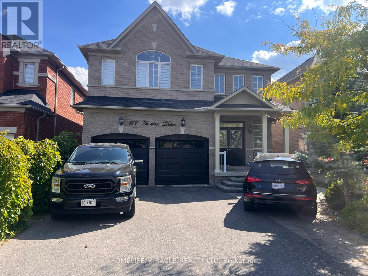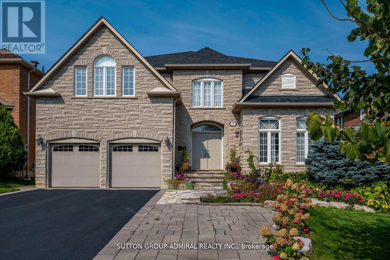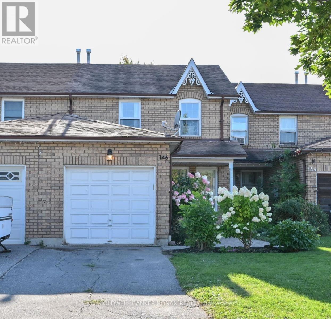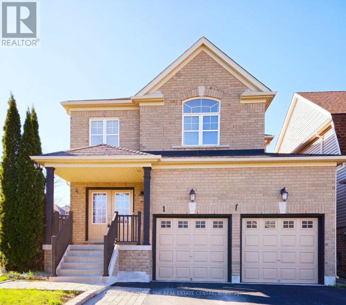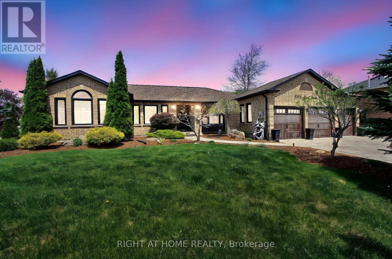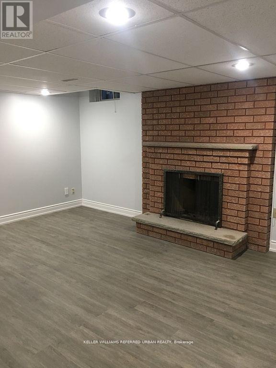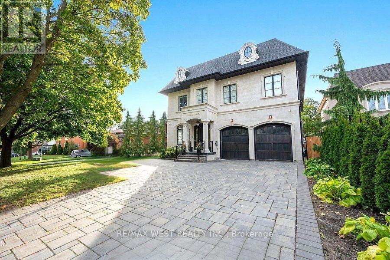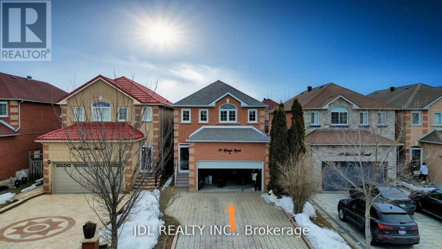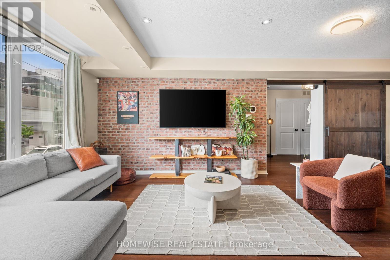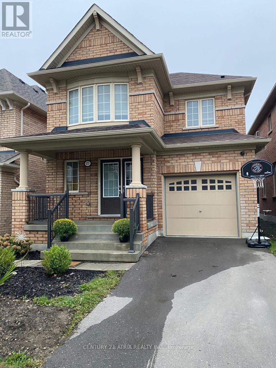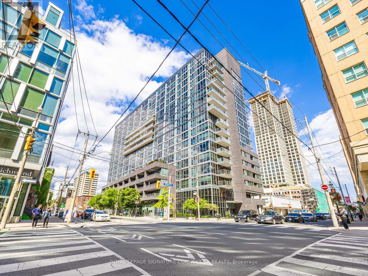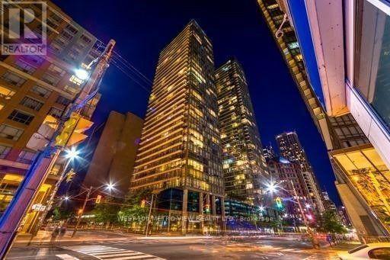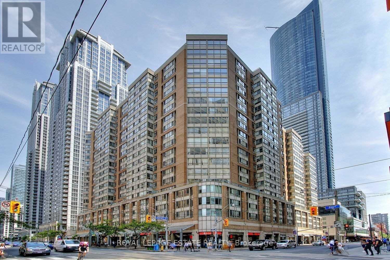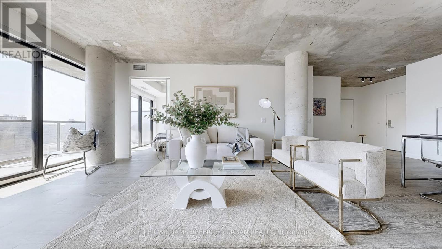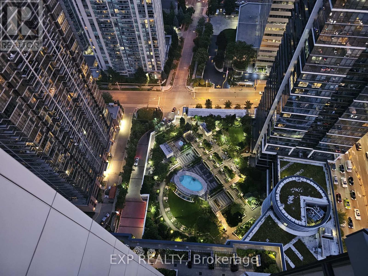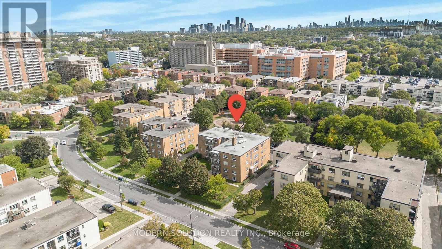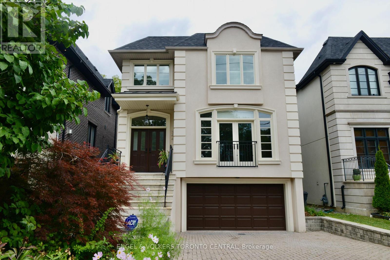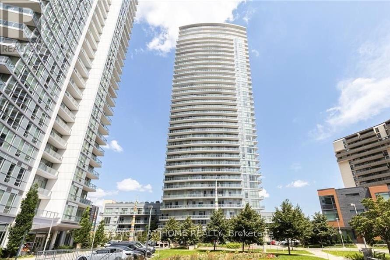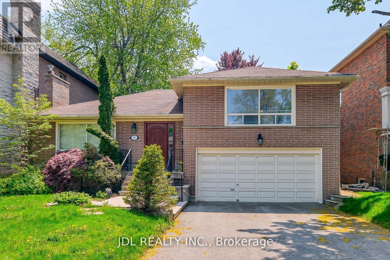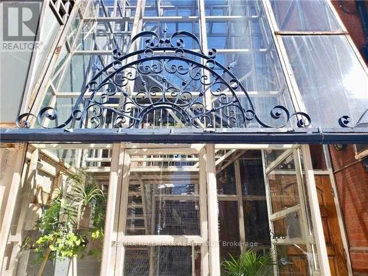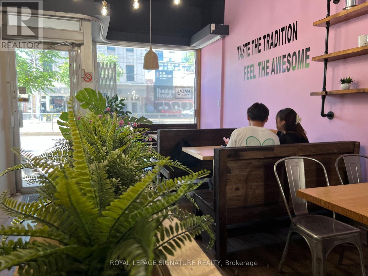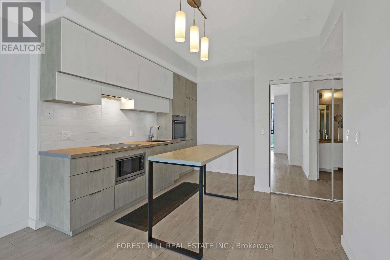570 Louis Drive
Mississauga, Ontario
Room for Rent in Cooksville. Cozy main-floor room in a bungalow in the heart of peaceful Cooksville, with easy access to Toronto and Mississauga City Centre. Location: UTM: 7 min drive. Square One: 9 min drive. Cooksville GO: 8 min drive. Trillium Hospital: 5 min drive10 min walk to Superstore and plaza (banks, restaurants, bars)Room Features: Large window with garden view. IKEA furnished: Queen bed, bedside table, closet, desk, chair High-speed Wi-Fi. Shared Amenities: Bathroom with hair dryer Kitchen with fridge, microwave, toaster-oven, toaster, kettle, cookware. Free laundry once/weekAdditional:24/7 security cameras (driveway, side entrance/yard)Single occupancy only No parking Perfect for newcomers, professionals, or Students. (id:60365)
1592 Otterby Road
Mississauga, Ontario
Introducing a unique 5-level sidesplit ideally located in the highly desirable Applewood community at the Mississauga/Etobicoke border. Featuring a classic brick/stucco exterior, and exceptional versatility with the main home as well as a self-contained two- bedrooms side unit with a private entrance, perfectly suited for extended family or investment purposes. The main home presents 3 well-appointed bedrooms, an open concept living and dining area, upgraded kitchen and a spacious sunken family room with fireplace and walk out to an expensive deck. Interior finishes include hardwood and laminate flooring and generous principal room sizes that provide functionality and comfort. Separate side unit offers two bedrooms , 2 baths, living room and a full kitchen. The whole home has been upgraded and is in move-in conditions. The exterior showcases an impressive stucco facade with a cute front porch overlooking easy maintain front garden and 4 parking spots. Huge, fenced backyard enhanced by fruit trees and a cultivated vegetable garden, offering both privacy and charm. This home is within walking distance to reputable schools included IB Program Secondary School, recently rebuilt community center offer hub of services included Chic Murray Arena, parks, shopping, transit and major highways and may be an outstanding choice for families and investors alike. (id:60365)
53 Geneva Crescent
Brampton, Ontario
Welcome to 53 Geneva Crescent, a beautifully renovated 4-level side-split on a quiet, family-friendly crescent in Brampton's desirable Northgate community. Sitting on a premium 40 ft x 148 ft pie-shaped corner lot, this turn-key home offers a massive, fully fenced backyard perfect for entertaining, relaxing, or gardening. The exceptional ground-level addition truly sets this home apart, making it unique and incomparable! This versatile space features a spacious foyer, powder room, and a large family room (or potential 5th bedroom) with a 3-piece bathroom and walk-out access ideal for an in-law suite. The main floor is an entertainer's dream, showcasing an open-concept kitchen with quartz countertops, black stainless-steel appliances (gas range), stylish backsplash, and a large center island. A walk-out leads directly to the upper deck, complete with a BBQ gas hook-up for easy outdoor cooking. The bright living and dining area is flooded with natural light from a beautiful bow window. Upstairs, you'll find four generous bedrooms and a modern 4-piece bathroom, perfect for a growing family. The finished basement offers even more space with a large recreation area, pantry, and a laundry/utility room. Additional highlights include 5-car parking, direct garage access, a double-wide driveway, and a powered garden shed. Located within walking distance to Chinguacousy Park, top schools, transit, and trails. Just minutes from Bramalea City Centre, Bramalea GO Station, Highway 410, hospitals, and shopping. This is your chance to own a stunning family home with an unparalleled layout in one of Brampton's most desirable neighbourhoods! Schedule your visit today! (id:60365)
10 Gatewood Drive
Brampton, Ontario
Welcome to 10 Gatewood Dr. in the highly sought-after Northgate Community! This bright and spacious 3-bedroom, 2-bathroom detached 3-level backsplit sits on a deep 142 feet lot and is truly move-in ready. The main level offers an inviting open-concept living and dining area with premium wide-plank waterproof laminate flooring (2025), a large bow window, and French doors. The family-sized kitchen features stainless steel appliances, solid cabinetry, ample pantry/storage, and generous counter space. Upstairs, you will find 3 spacious bedrooms with matching laminate flooring, including a primary with double closets and an updated 4-piece semi-ensuite. The fully finished lower level family/rec room offers endless possibilities with an open-concept layout, pot lights, a cozy gas fireplace, waterproof vinyl flooring, a 3-piece bath with stand-up shower, and sliding doors leading directly to the backyard. A side entry adds great future potential for private access. Step outside to your entertainers dream fully fenced backyard featuring an inground pool, large deck with gazebo, and concrete patio perfect for relaxing, playing or hosting summer gatherings. Additional highlights include a welcoming front porch, 1 car garage + driveway parking for 4 (no sidewalk), separate laundry with sink & gas dryer (2024), and ample storage in the crawl space. Recent Updates: Laminate Flooring (2025), A/C (2025), Gas Dryer (2024), Dishwasher (2024), Roof Shingles (2020). All in a prime family-friendly location near top-rated schools, Chinguacousy Park, Professors Lake, rec centres, shopping, Bramalea City Centre, airport, hospital/medical facilities, transit, highways & much more! Don't miss your chance make 10 Gatewood Drive your new home! (id:60365)
55 Native Landing
Brampton, Ontario
Executive 3-Bedroom Semi-Detached in Fletchers Creek Village Priced to Sell! Move-in ready, bright & fully carpet-free, featuring a spacious foyer, hardwood floors, and an upgraded kitchen with granite counters, stainless steel appliances, and a new gas stove. Upstairs offers 3 large bedrooms, 2 full baths, including a master with 4-pc ensuite, plus second-floor laundry. Fully finished 1-bedroom basement with washroom great rental potential. Professionally landscaped front and backyard. Updates include roof shingles (2017), entrance & garage doors (Aug 2022), and windows (Sept 2022). Prime West Brampton location close to Mount Pleasant GO, shopping, highways, parks, schools, and places of worship. (id:60365)
24 Mansion Street
Brampton, Ontario
Welcome to this beautiful 4-bedroom family home, perfectly situated in Brampton's desirable M section! Close to top-rated schools, parks, shopping, and transit, this home offers the perfect blend of comfort and convenience. Inside, you'll find a bright and spacious layout designed for family living. The main floor features a welcoming living room with a cozy brick wood-burning fireplace, a separate family room, and a formal dining room for special gatherings. The kitchen is filled with natural light and a stunning view of the backyard. A convenient main-floor laundry room with access to the back deck adds to the home's practicality. Upstairs, the primary suite is truly impressive, with ample space for a king-sized bed and a sitting area, a newly updated walk-in closet, and its own private ensuite. Three additional spacious bedrooms, as well as a large washroom, complete the upper level. The finished basement offers even more living space with two bedrooms, a large rec room with new flooring, and the potential to add an additional bathroom in the spacious storage closet. The existing egress window in the one-bedroom could be converted into a separate entrance for multi-generational living options. Outside, the backyard is a gardener's dream! Enjoy your six raised garden beds with in-ground watering, a pear tree, a grapevine, and a trellis. Relax on the private deck while enjoying a summer BBQ. The two-car garage with backyard access completes this fantastic property. Don't miss your chance to own this well-maintained home in a prime Brampton location! (id:60365)
9 Crestview Avenue
Brampton, Ontario
Beautiful 4-Bedroom Detached Home with Extra Living Space, Pool & many Upgrades in Brampton .Welcome to this stunning 4-bedroom detached home, featuring two additional rooms on the main level. One is perfect for a home office, while the other versatile space can easily be converted into a fifth bedroom or used as a family/common room.Located in one of Bramptons most desirable communities, this home offers a spacious and functional layout with hardwood floors on the main level and elegant wrought iron stair railings. The bright, open-concept living and dining area flows seamlessly into the modern kitchen with a walkout to the backyard perfect for entertaining.The backyard is a true highlight, featuring a private swimming pool, ideal for family fun and summer gatherings.The second floor includes four well-sized bedrooms, including a primary suite with a 4-piece ensuite and closet. The three additional bedrooms provide plenty of space for a growing family, first-time buyers, or investors.Additional highlights: Brand new roof (Sept 2024) Located close to schools, parks, shopping, and amenities .This versatile, move-in-ready home offers comfort, style, and a prime Brampton location an opportunity not to be missed! (id:60365)
2712 - 30 Shore Breeze Drive
Toronto, Ontario
Welcome to Eau Du Soleil Sky Tower! This stylish unit boasts a bright and inviting living room with floor-to-ceiling windows that fill the space with natural light, perfect for relaxing or entertaining. The open-concept kitchen is equipped with modern stainless steel appliances, ample counter space, a centre island and sleek finishes, making it both functional and elegant. A master bedroom with mirror doors closet, floor-to-ceiling windows and a large den, with sliding doors, that can easily be used as a second bedroom or office and laminate flooring throughout. The living room has a walk-out to a spacious balcony to enjoy stunning views, with electric BBQs allowed. With upgraded finishes and a functional design, this unit offers comfort and style for everyday living. Located steps away from the waterfront and marinas, enjoy the serene beauty of Lake Ontario. Explore scenic nature trails, perfect for walks or bike rides, and discover a variety of restaurants and cafes nearby for dining and leisure. Don't miss this incredible opportunity to embrace luxury living in a prime location! Book your viewing now! (id:60365)
23 Rosemeade Avenue
Toronto, Ontario
FULLY FURNISHED, SUPER CLEAN and in an AMAZING SCHOOL DISTRICT! Welcome to this stunning fully furnished detached home in one of Etobicoke's most sought-after family-friendly neighbourhoods -The Queensway! This spacious, solid-brick residence offers 4 bedrooms, 4 bathrooms, and a separate entrance, making it ideal for larger or extended families. Freshly renovated bathrooms, an updated kitchen, garage access from inside the home, and a fully fenced backyard offer the perfect blend of comfort and convenience. Enjoy a Downtown lifestyle with a suburban feel-leave the car behind! You're just a short walk to Royal York Subway Station, TTC, waterfront biking and hiking trails, top-rated restaurants and cafés, shops, groceries, movie theatres, clinics, and more. Located in the highly desirable school district for Norseman JMS, Bishop Allen Academy, Etobicoke School of the Arts and Etobicoke CI, this home truly has it all. Just move in and unpack-everything you need is already here. Don't miss this incredible opportunity to live in a thriving, up-and-coming neighbourhood with all the amenities at your doorstep! Shorter term rental available! (id:60365)
222 Country Lane
Barrie, Ontario
Affordable Cozy Home Fulfilled with Sun Shine. Perfect for First-Home Buyers or Downsizers. Original Owner, Never Rented. The House Has Been Gradually Updated in Recent Years. Fresh Paint the Whole House Recently; Metal Roof:2011; All Windows replaced:2023 (except the dining room window); Furnace & Air-conditioner:2022; Washer&Dryer:2024; Fridge:2021; Stove:2024; Upstairs Washroom:2024; Powder Room: Recently; LightFixtures:2023&2025; Driveway & Garage Door:2011; Front Door:2023; Living Room Floor: Brand New.Located in a top-rated school district and close to all amenities, it's less than 10 minutes from the Barrie GO Station. Don't miss it! (id:60365)
220 - 430 Essa Road
Barrie, Ontario
This spacious unit offers 2 bedrooms, 2 full bathrooms, and includes one parking spot! Boasting over 1,000 square feet of living space, it features an open-concept design, smooth ceilings, laminate flooring throughout, a generous walk-in closet, and a peaceful northwest corner view perfect for enjoying sunsets. Located in 430 Essa Condos, one of Barries most sought-after new developments, the building is set in a family-friendly neighborhood close to shops, grocery stores, schools, and more. Constructed with durable steel and concrete for superior quality, the building also offers top-notch amenities such as a fitness center, party room, EV charging stations, ground-level retail, and a beautiful outdoor BBQ area. (id:60365)
165 Paradelle Drive
Richmond Hill, Ontario
Modern, Bright & Spacious Detached 4 Bedroom Home In Highly Sought Oak Knoll Community, 9Ft Ceiling, New Hardwood Floor Through Out Both Main And 2nd Floor, ,New Oak Staircase, New Paint On First Floor. Family Size Kitchen and Family Room With Fireplace, Detached 2 Full Car Garage! Top Ranked Schools, Minutes Drive To Highway 404, Parks, Pond, Wilcox Lake, Public Transportation, Community Centre, Restaurants, Shop And More! S/S Fridge, S/S Stove, S/S Built-In Dishwasher, Microwave Range Hood, Washer & Dryer, All Existing Electric Light Fixtures. Gas Fireplace. Close To Bloomington Go. (id:60365)
501 - 7890 Jane Street
Vaughan, Ontario
Welcome to Transit City 5! This beautifully designed 1 bedroom + Den suite offers soaring ceilings and floor-to-ceiling windows that fill the home with natural light. The open-concept layout is ideal for modern living, featuring a sleek kitchen with built-in stainless steel appliances perfect for cooking and entertaining. The bedroom includes a closet, while the versatile den can serve as a home office or second bedroom. For added convenience, a locker located on the same floor provides extra storage. Residents enjoy access to exceptional amenities, including 24-hour concierge, a fully equipped fitness center with indoor running track, sauna and squash court, as well as a rooftop outdoor pool with lounge and dining areas. An indoor lounge and private dining room further enhance the lifestyle experience. Ideally located, this home is steps from the subway, public transit, shopping and dining. With quick access to Highways 400 and 407, and close to IKEA, Costco, Cineplex, Vaughan Mills, Wonderland and York University just a five-minute subway ride away commuting and entertainment are effortless. Bell high-speed internet is included. Don't miss the chance to live in one of Vaughan's most sought-after communities. (id:60365)
151 Calvin Chambers Road
Vaughan, Ontario
Welcome to 151 Calvin Chambers Road in the prestigious Oakbank Pond neighborhood. This exceptional 4-bedroom, 4-bathroom detached home offers 4,374 sq. ft. of meticulously designed living space, situated on a quiet, child-safe cul-de-sac. Featuring a dedicated home office, a gourmet kitchen with custom cabinetry, a spacious finished basement, and a private backyard oasis with in-ground swimming pool, BBQ gas line, pergola, and beautifully landscaped grounds, this home is perfect for both family living and entertaining. Recently upgraded with high-end finishes, including new lighting, custom blinds, and a luxury master ensuite, its move-in ready and offers easy access to top-rated schools, parks, shopping, and transit. Irregular pie shaped lot with expansive rear width of approx 137.94 ft offering a rare and private backyard setting. 151 Calvin Chambers Road is more than just a home; its a refined living experience that blends comfort, elegance, and modern luxury in one extraordinary package (id:60365)
342 - 415 Sea Ray Avenue
Innisfil, Ontario
Welcome to your Dream Condo, a Stunning 2-year-old 2-Bedroom, 2-Bathroom Oasis in an All-Year-Round Resort-Style Community. This exquisite residence offers the perfect blend of comfort, luxury, and convenience, making it an ideal retreat for any lifestyle. Enjoy the Open-Concept Design with a Bright and Airy Living Room, perfect for entertaining guests or relaxing after a day of resort activities. The modern Kitchen is equipped with stainless steel appliances, granite countertops, and ample cabinet space. Retreat to the master bedroom featuring a walk-in closet and an en-suite bathroom with a glass-enclosed shower, the additional bedroom is generously sized. Step out onto your private balcony to enjoy stunning views of the resort grounds, and forest perfect for morning coffee or evening relaxation. Explore beautifully landscaped walking trails, perfect for a leisurely stroll or a brisk jog. Experience the best of resort-style living all year round in this exceptional 2-bedroom condo. Tennis/Pickleball Courts, Basket Ball Courts, Jacuzzi, Pool, or Lounge on our private chair by the Beach. (id:60365)
Basement - 117 Ascalon Drive
Vaughan, Ontario
2 Spacious Bedrooms plus a Den Available In Vaughan. Easy Access to your spacious basement apartment with Private Entrance. Must See And Perfect Opportunity To Live In. Centrally Located To Access Highway 400, 404 And Dufferin St To Go Downtown Toronto. Family Friendly Quiet Neighborhood With Parks, Schools, And Amenities Nearby. The Perfect Place To Live For Anyone With Its Homely And Calming Ambience, Providing The Utmost Comfort. En-suite private access To Laundry. Central air conditioner and Central vacuum. Design Details And Touches Were Given An Extensive Amount Of Thought And Care, Making It The Perfect Place To Live In. Extra Spotlights For Brighter Space. Location Is Between Rutherford And Dufferin, Close Access To Recently Built Go-Train. Access To Go Train, Hwys, Schools And Shopping Amenities. (id:60365)
19 Langtry Place
Vaughan, Ontario
Welcome to 19 Langtry Place, an elegant, very spacious, home nestled on a quiet, tree-lined street in Thornhills prestigious Uplands community. This beautifully maintained residence offers an exceptional blend of sophistication, space, and comfort perfect for family living and upscale entertaining. The backyard includes a beautiful pool and spa with a very rare completely private enclave. Step inside to a grand two-storey foyer with soaring ceilings and expansive windows that fill the home with natural light. The main floor features spacious living and dining areas, ideal for gatherings, a kitchen complete with high-end appliances, custom cabinetry, and a functional layout that makes cooking a joy.Upstairs, the luxurious primary suite includes a spa-like ensuite bath and ample closet space, while the additional bedrooms provide comfort and privacy for family and guests. The fully finished basement offers even more living space perfect for a home theater, gym, or guest suite including a full kitchen. Located just minutes from top-rated schools, golf courses, shopping, and dining, this home also provides excellent access to transit and major highways. Don't miss your chance to own in one of Thornhills most sought-after neighborhoods. Book your private showing today. (id:60365)
1538 Metro Road N
Georgina, Ontario
Charming 3-bedroom bungalow in sought-after Willow Beach for lease. Steps to Lake Simcoe! Live just minutes from the shores of Lake Simcoe in this delightful, freshly painted 3-bedroom bungalow, available for lease in the desirable Willow Beach community. Situated on a large, private lot, this home is perfect for anyone seeking a peaceful lifestyle near the water. Features include a bright open-concept living space, a spacious detached garage, and a versatile bunkie with power - ideal as a guest space, home office, or studio. Enjoy outdoor living with plenty of yard space, just a short walk to the beach and park. Bonus hot/cold outdoor shower. Located in a quiet, family-friendly neighbourhood, yet close to all essential amenities, including shops, schools, and restaurants. Don't miss this opportunity to lease a unique home steps from the lake! Snow removal and lawn maintenance are the responsibility of Tenant and Tenant to pay all utilities. (id:60365)
146 Heydon Avenue
New Tecumseth, Ontario
Welcome To 146 Heydon Avenue, Alliston. This Completely Move-In Ready, Freehold Townhome Sits In A Wonderful Family Neighbourhood Conveniently Located In The Heart Of Alliston. It Is Perfectly Situated Within Walking Distance To Schools, Parks, Shopping And Amenities. The Main Level Hosts A Eat-In Kitchen With Stainless Steel Appliances, And A Walk-Out From The Kitchen Opens To The Back Deck, Patio And Fully Fenced Yard For Outdoor Enjoyment. A Bright Living Room Space And A Main Floor 2 Piece Bathroom. All 3 Bedrooms On The Upper Level Are Good Sized, Including A Large Primary, And A Recently Renovated 4 Piece Bathroom. The Lower Level Is Finished For Added Living Space With A Rec Room and Area Suitable For Desk Space For Remote Work Station. A Great Opportunity For First Time Buyers, Someone Looking To Downsize Or Investor. (id:60365)
1 Rutherford Road
Bradford West Gwillimbury, Ontario
Welcome To 1 Rutherford Road Located In The Highly Desirable Bradford West Gwillimbury Community * This Bright & Beautiful Home Offers 4 Beds & 4 Baths, Boasting With Over 3600 Sqft of Living Space * W/No Sidewalk & Parking Space For A Total Of 6 Vehicles * Grand Entrance With Double Doors and High Ceiling In Foyer * Main Floor Features Formal Dining Room For Family Gatherings * Relax & Unwind In The Living And Family Rooms, Perfect For Quality Family Time * Conveniently located On The Main Floor Laundry Room, With Access To The Double Car Garage * The Second Floor Offers Four Generously Sized Bedrooms * The Primary Bedroom Is A Retreat, Complete With A 4-Piece Ensuite Bathroom And Walk-In Closet * The Basement Is Ideal For Entertaining With A 3 Pc Bathroom & A Large Rec Room With A Built-In Wet Bar, Along With Lots Of Storage * Located Just Min From Newmarket & Hwy 400, & Within Walking Distance To Parks & Schools (Both Public & Catholic), This Property Is Ideally Situated For Both Family Living & Easy Access To Amenities. (id:60365)
606 - 7905 Bayview Avenue
Markham, Ontario
Welcome to 7905 Bayview Ave, Unit 606 a beautifully updated and spacious 2-bedroom condo designed for modern living. Each bedroom features its own private en suite bathroom, complemented by an additional powder room for guests, for a total of three bathrooms. The fully renovated kitchen is a true showpiece, complete with brand new appliances, sleek modern finishes, and under-cabinet lighting that adds both style and function. Just off the kitchen, a versatile bonus room offers the perfect space for a pantry or additional storage. This unit also includes a locker and two premium parking spaces, conveniently located directly across from the elevator for unmatched ease of access. Nestled in a beautifully landscaped community, this award-winning building was proudly recognized as the Condo of the Decade, offering residents a blend of luxury, convenience, and prestige. With thoughtful upgrades, abundant storage, and a layout that combines elegance with practicality, this residence is the perfect placetocallhome. (id:60365)
2706 Shering Crescent
Innisfil, Ontario
Welcome to 2706 Shering Crescent! A beautifully maintained bungalow with over 3,000 sq. ft. of finished living space, situated on a premium corner lot in Strouds family-friendly community. This 2+1 bedroom, 3-bath home showcases pride of ownership with hardwood floors on the main level, high-end carpet in the fully finished lower level, and thoughtful upgrades throughout. Enjoy excellent curb appeal with a 3.5 car interlock driveway (parking for 10+) and a heated 3-car garage equipped with its own tankless water heater perfect for car enthusiasts or a workshop. A Generac backup generator ensures peace of mind and uninterrupted comfort. Inside, a functional mudroom/laundry area with garage access leads to an open-concept kitchen and living area. The chef-inspired kitchen features a large cooktop, built-in oven, and built-in coffee machine, while the living room centers around a cozy gas fireplace. A formal dining area, enhanced by a stunning waterfall feature, creates an elegant setting for entertaining.The spacious primary suite offers a walk-in closet and spa-like ensuite with jacuzzi tub, complemented by a second large bedroom and full bath on the main floor.The lower level boasts a generous rec room with pool table, built-in mini bar, a large third bedroom, storage room, and 3-piece bath complete with a private sauna. Outside, the nearly half-acre lot is beautifully landscaped and includes a large interlocked patio ideal for BBQs and outdoor gatherings.This property has it allspace, comfort, and premium features. Dont miss your chance to own 2706 Shering Crescent! (id:60365)
Lower - 27 Claudia Avenue
Vaughan, Ontario
Rarely found renovated 3 bedroom unit with parking in sought after Woodbridge. This unit boast truly generous sized bedrooms, updated kitchen with new gas stove, and ensuite washer and dryer. The area features Parks, St. Clements School, Father E. Bulfon Community Centre and TTC just steps away. Also, minutes away from shops, restaurants and stores off of Hwy 7. This unit is not to be missed! **pictures were taken when the unit was vacant. The unit will be professionally cleaned prior to occupancy. The kitchen has been renovated and is different from the pictures. (id:60365)
512 - 330 Red Maple Road W
Richmond Hill, Ontario
One of Richmond Hill's favorite places to live! Welcome to the Beautiful Vineyards Condos. This gated community offers lush grounds, tennis court, mini putting green and much more. Enjoy outdoor patios (upper and lower), fountains, barbecues, bike racks and walking trails on the property. Indoor swimming pool, theatre room, billiards room, two gyms, guest suites in each building, party rooms in each building and much much more. Unit 512 is just the right fit for a Richmond Hill resident looking for convenience and style that's close to Grocery Stores, Ice Rinks, Schools, Bus Routes, Malls and Restaurants to name a few conveniences. Tucked between Yonge St and Bayview on beautiful Red Maple, the Vineyards is a one stop residence that won't disappoint ! UNIT HAS BRAND NEW STOVE AND BRAND-NEW DISHWASHER INSTALLED ON JULY 24TH, 2025. FRIDGE, WASHER AND DRYER ARE NEWER. ENTIRE CONDO WAS FRESHLY PAINTED INCLUDING TRIM AND DOORS AND BRAND-NEW HIGH-QUALITY VINYL FLOORING INSTALLED ON JULY 24TH, 2025 ! (id:60365)
336 Pine Trees Court
Richmond Hill, Ontario
A must see custom built home, surrounded by custom built homes in the heart of Beautiful Mill Pond. Steps to well known Pleasantville Public School and Richmond Hills own Mill Pond Park. Enjoy the privacy that only a cul de sac can offer. This 5-bedroom, 8-bathroom beauty offers a deep lot, mature trees, walkout to the rear deck, pool and hot tub, as well as a separate walk up from the impeccably finished basement. The main floor kitchen is flooded with natural light and exudes elegance and sophistication. While enjoying the open site lines and efficient functionality of the main floor kitchen you can relish in the luxury of top of the line appliances including a chef's 60" Wolf stove, dual ovens, griddle and indoor BBQ Grill. In addition to this combination is a matching high CFM vent hood, dual sinks, custom backsplash, pot filler and oversized island. In keeping with luxury every step of the way, the upper level of this home features 5 large bedrooms, each with their own walk in closet and ensuite, with the primary suite offering a spa styled oasis, extra large walk in-closet and a sitting area with a double sided fireplace. Be prepared to enjoy every corner of the oversized, open concept basement, including a wet bar, stainless steel fridge, a bar height island and a walk up to the pool and patio. If private and cozy is what you're aiming for, enjoy the separate theatre and entertainment room right beside the 4 piece bathroom which features a luxurious steam shower. The main floor flex space, currently being used as an office, features a 3 piece bathroom and can be used as a ground floor bedroom for those extended families looking to avoid steps. Enjoy what this gorgeous home and beautiful Mill Pond has to offer your family and friends !! (id:60365)
17 Kruger Road
Markham, Ontario
**High Demand Location** Bright & Spacious 4 BRMS Home In Prime Middlefield & Steeles Location. Beautiful, Well Maintained House Has Everything..This Gorgeous 4+2 Bed, 4 Bath Home Boasts A Chef-Inspired Kitchen With Stainless Steel Appliances, Open Concept Living/Dining, Pot Lights Throughout And A Fully Finished Basement, Practical Yet Functional. With Just Your Personal Touch, You Will Feel At Home. Close To All The Amenities Including Top Ranked Schools, Community Centre, Transit, 407, Costco, Home Depot, Stores, Restaurants, Etc. Don't Miss Out On This Home, It Is Worth It!!! (id:60365)
Upper - 228 Brock Street N
Whitby, Ontario
Prime Downtown Whitby Location! Welcome to 228 Brock St N. a highly visible corner property in the heart of Downtown Whitby. Situated on a premium lot with outstanding street exposure, this space offers maximum visibility and steady foot and vehicle traffic. Nestled within a thriving, established community, it's the perfect setting for professionals seeking to grow their business in a high demand location. Ideal for medical, legal, financial, or other professional services, this property combines convenience, exposure, and prestige. Don't miss the opportunity to secure your business in one of Whitby's most prominent downtown addresses! (id:60365)
63 Carroll Street
Toronto, Ontario
898 SQFT of unbeatable value with non cookie cutter living in the city! Live in one of the best areas in Toronto. With your own private entrance, tucked away on a quiet residential street, you will be greeted with an incredibly bright and updated spacious bungalow townhouse! This Very Rare, Large & Open Livable Space is calling your name. Massive Primary Bedroom with ensuite, open concept kitchen and a large den with potential to be a second bedroom! Bright, Sunfilled, Functional, & Exceptionally Maintained with numerous cosmetic updates. Mins To Downtown, Trendy Leslieville Boutiques, Shops, Restaurants, Bistros, Bike Paths & So Much More. Next To Dvp And Minutes To Ttc. 1 Parking included. Offers anytime! (id:60365)
177 Windfields Farm Drive
Oshawa, Ontario
LOCATION! LOCATION! LOCATION! Welcome to 177 Winfields farm! A beautiful house situated in the heart of North Oshawa's premier master-planned Windfields community. This stunning 4-bedroom, 3-washroom detached house offers the perfect blend of style, comfort, and unbeatable convenience. Steps away from major stores, schools, bus stops and Highways this location is a commuters dream. Ideal for families, professionals or students. This neighbourhood also has many trails and nature walks great for family fun! The sleek, contemporary kitchen boasts stylish cabinetry, a spacious centre island, and modern finishes perfect for any home chef. Just off the kitchen is a cozy breakfast nook that leads into a comfortable great room, offering a seamless flow for both everyday living and hosting guests. Upstairs, you'll find four generously sized bedrooms, each with ample closet space and plenty of natural light. The master suite is a true retreat, featuring an en-suite 4-piece bathroom and a large walk-in closet. The home also features three additional bedrooms and a full bathroom upstairs providing plenty of space and privacy for family members, guests, or a home office. The bedrooms offer incredible versatility and can easily be converted into a dedicated office space for remote work or a cozy kids' room for a growing family. Convenience is key, and this home doesn't disappoint!Don't miss your chance to make this your next home! (id:60365)
70 Waterside Way
Whitby, Ontario
Live steps to Whitbys waterfront in coveted Waterside Villas! This 1971 sq ft sun-filled corner townhome is freshly painted and move-in ready.. Enjoy the best of lakeside living with unmatched conveniencejust a short walk to the marina, waterfront trails, GO Station, parks, and the rec centre. The bright and open main floor features 9' ceilings, hardwood flooring in the living/dining area, and a modern kitchen with quartz countertops, stainless steel appliances, a breakfast bar, and walk-out to a private balconyperfect for your morning coffee or evening unwind. Upstairs, the spacious primary suite offers a spa-like ensuite and walk-in closet, complemented by two additional bright bedrooms ideal for family, guests, or a home office. The versatile ground-level flex room makes a living room, gym, or playroom, with direct access to the garage for added convenience. Vacant and easy to showjust move in and start enjoying the best of Port Whitby living. With trails, the lake, transit, and highways (401/412/407) all nearby, this home offers an exceptional blend of lifestyle, location, and value! (id:60365)
86 Cromwell Avenue
Oshawa, Ontario
Endless Potential in a Prime Location Ideal for Developers or First-Time Buyers with Vision. This is an excellent opportunity for savvy investors, builders, or first-time homeowners ready to bring their big dreams to life. Situated on a lot zoned R3/A and R5/A, this property offers incredible development flexibility allowing for a Street Townhouse building, Semi-Detached home, Duplex, or even an Apartment building. The existing home features 3 spacious bedrooms, 1 full bathroom, a generous kitchen, and a large, sun-filled living room perfect for relaxing or entertaining. A mudroom at the entrance adds convenience and functionality, keeping outdoor gear organized and out of sight.Whether you're planning to redevelop or renovate, this property offers the perfect canvas in a highly desirable zoning area. Don't miss this rare chance to invest in a future full of possibilities! (id:60365)
33 Andrew Avenue
Toronto, Ontario
Attention Builders: Vacant Building Lot In Desirable Cliffcrest. Build For Spec Or Build Your Dream Home. Lovely street with custom-built homes and quiet neighbours. Minutes Away To Scarborough Bluffs & Lake Ontario. Municipal Water & Sewers On Street. (id:60365)
407 - 320 Richmond Street W
Toronto, Ontario
Condo living the way it should be experienced! In a city of micro-condos, unit 407 stands out from the rest! A LARGE 1+Den that can easily be used as a second bedroom has over 900 sqft of open & bright living space! Big closets throughout the unit, including a walk-in in the primary bedroom, offer you tons of room for storage, and the expansive floor plan means you have plenty of ways to make it your own. Enjoy tons of natural light as the windows span the entire width of the unit, and the newly installed pot lights throughout the living space illuminate this beautiful home at all times of the day. Get east or west in a flash with the King St. streetcar two blocks away, or catch line 1 with a short walk to Yonge St. Never walk far for your groceries again! Nofrills, Metro, and the lovely St. Lawrence market are all within a 300 m radius. Some of the buildings amenities include a gym, guest suites, party room, rooftop deck, and 24hr security. Unit 407 comes with a parking spot and locker. Don't miss the chance to call it home! (id:60365)
3001 - 37 Grosvenor Street
Toronto, Ontario
Luxurious "Murano"! 2 bdrm 2 bthrm Bright Open Concept Designed Suite With Contemporary Decor, Wood Floors, Granite Counters, Hi Demand Sought After Location Close To Subway, U Of T, Ryerson, Hospital, Shopping, Restaurants (id:60365)
1014 - 711 Bay Street
Toronto, Ontario
Utilities Included - Updated Bright Spacious 1 + 2 Condo With an Amazing Layout - Includes Locker and Parking In The Heart Of Toronto Downtown. Featuring Engineered Hardwood Flooring Throughout, Open Concept Living/Dining Space, Large Den With Privacy Doors & Solarium Which Makes A Great Home Office. Spacious Master With Walk In Closet & Large Windows,Main Bath Features Modern Vanity&Mirror. Conveniently Situated Near All Amenities - Steps To College Park Shops, Ikea, Grocery, Restaurants & Ttc. (id:60365)
4203 - 8 Cumberland Street
Toronto, Ontario
Live in the heart of Yorkville! Minutes from Yonge and Bloor and Bay subway stations and surrounding shops, restaurants, grocery stores and banks. Minutes from University of Toronto. Great for university students or young working professionals! Great amenities including fitness center, party room and outdoor terrace. This spacious sun-lit south-west unit is waiting for you to call it home! (id:60365)
1206 - 608 Richmond Street W
Toronto, Ontario
Experience modern urban living at its finest in this stunning two-bedroom, two-bathroom loft, offering 1,142 sq. ft. of meticulously designed interior space and a generous 198 sq ft south-facing balcony with a gas BBQ hookup, ideal for year-round entertaining. The open-concept layout effortlessly blends the kitchen, dining, and living areas, creating a warm and welcoming atmosphere for hosting in any season. Thoughtful upgrades include a custom walk-in closet by California Closets, featuring high-end finishes worth thousands. Located in one of Queen West's most sought-after boutique buildings, you'll be steps away from the TTC, trendy shops, and acclaimed restaurants. Parking is available for purchase or rent. (id:60365)
3817 - 5 Sheppard Avenue E
Toronto, Ontario
Welcome to 5 Sheppard Ave East! Unparalleled views from the heart of North York, experience elevated living in the Tridel built Hullmark Centre. This sleek south-west facing 2-bedroom, 2- bath corner unit is a must see with a spacious primary featuring a 4-piece ensuite and a walk-in closet. 24 Hr Concierge, Direct Indoor Access To Subway Station, Close To Highway 401, Banks, Restaurants, Parks, Cinemas, Etc. Amenities include Outdoor Terrace, Swimming Pool, BBQ area, Guest Suites, Billiard Room, Theatre Room, Fitness Centre, Exercise/Yoga Room, Sauna, Whirlpool, Party Room, and Game Room. Enjoy your morning coffee or evening refreshments on your south facing balcony with city views all the way to the CN Tower and Lake Ontario. With excellent building amenities and direct access to TTC & Shopping this is luxury, convenience, and style all in one breathtaking package. (id:60365)
104 - 59 Neptune Drive
Toronto, Ontario
Welcome to this charming 1-bedroom, 1-bathroom apartment in a quiet, well-maintained building with approximately 20 units. This home offers both comfort and convenience in a desirable location. The apartment features a 4-piece washroom. A functional kitchen and cozy living spaces make this unit ideal for comfortable everyday living. Enjoy the unbeatable location, steps to parks, schools, a synagogue, and a hospital, with public transit conveniently at your doorstep. Located in a small, well-established low-rise co-op, this building offers a peaceful community feel. (id:60365)
344 Glengarry Avenue
Toronto, Ontario
An exceptional opportunity to lease a beautifully appointed executive home in the heart of Bedford Park, one of Toronto's most sought-after and family-oriented neighbourhoods. This spacious residence offers 4+1 bedrooms and 4 bathrooms, perfectly suited for discerning families seeking comfort, elegance, and convenience. Ideally situated just steps from Pusateri's Fine Foods, Shoppers Drug Mart, and the prestigious Havergal College, this home combines upscale urban living with a warm community atmosphere. The freshly painted interior boasts hardwood floors and recessed lighting throughout, a custom-designed kitchen with abundant cabinetry, a centre island, premium Caesarstone quartz countertops, and stainless-steel appliances. The open-concept layout flows seamlessly into the family room and breakfast area, with direct walk-out access to a private deck, perfect for everyday living and entertaining. The upper level features three generously sized bedrooms and a luxurious primary suite, complete with a 5-piece ensuite bathroom and his-and-hers walk-in closets. The fully finished lower level offers a bright recreation room, a fifth bedroom, an additional 4-piece bathroom, and ample storage space, with walk-out access to a beautifully landscaped, low-maintenance backyard. A perfect home for larger families or those who love to entertain, this distinguished residence offers refined living in an exceptional location. (id:60365)
2904 - 100 Harbour Street
Toronto, Ontario
Enjoy direct access to the exclusive PATH network right from the buildings' 2nd floor, especially convenient during snowy seasons. This thoughtfully designed suite features two equally sized bedrooms and a functional layout that ensures privacy for each occupant. A spacious corner balcony offers sweeping 180-degree views, while the in-suite laundry adds everyday ease and peace of mind. Indulge in exceptional amenities including a stylish party room and a spectacular 6th floor featuring 2 memberships to the exclusive Pure Fitness with a wide array of equipment, steam rooms, and towel service. Just seconds to highways and public transit, and minutes to Rogers Center and the downtown financial district, this home is the perfect blend of convenience and luxury. (id:60365)
2212 - 70 Forest Manor Road
Toronto, Ontario
Located at high-demanded North York location at the corner of Sheppard Ave. & Don Mills Rd.. This Bright, Sunny, Luxury 2 Bedrooms, 2 Washrooms unit features Open Concept, Spectacular Unblocked view W/ 115 Sq Ft Of Open Balcony. Granite Countertop, Top Floor To Ceiling Windows & 9"Ceiling. Master bedroom suite with its own ensuite bathroom, Steps to Don Mills Subway Station and Fairview Mall, T&T Supermarket, Highways(DVP/404&401),Schools, Library. outdoor swimming Pool ,Hot Tub, Party Room, Theater/Game Room, Guest Suite. Fitness, Yoga Room, 24 Hour Concierge and more. (id:60365)
87 Munro Boulevard
Toronto, Ontario
Opportunity To Live In One Of The Most Desirable Neighborhoods In Toronto. Fabulous Sidesplit Family Home, Great Layout With 3 Large Bedrooms, 3 Baths, Luxury Master W/5 Pc Ensuite Reno Kit, Marble Counters, Center Island, Minutes To Harrison P.S., Windfield Jr. H/S & York Mills C.I. Access To Highway, Shops Etc. (id:60365)
5601 - 55 Cooper Street
Toronto, Ontario
Luxurious Brand New Sugar Wharf West Tower by Menkes. Spacious 773 Sqft. 2 Bedrooms With 2 Baths Unit + 331 Sqft Corner Wrapped Balcony With Lake view and CN tower City view. Master Bedroom With Ensuite Bathroom And W/O To Balcony. Laminate Throughout Entire Unit. Model Design Kitchen With High-end Appliances. Walking Distance To Union Station, Park, Harbor Front, St Lawrence Market, Cn Tower, George Brown College, Beach, Financial Area And More. Must See! (id:60365)
304 - 270 Adelaide Street W
Toronto, Ontario
Bright And Spacious Unit For Lease In The Demand Adelaide & John Area! Just Steps To Transit, Financial District, And Much More! Public Parking Close By. (id:60365)
283 College Street
Toronto, Ontario
Charming restaurant in the heart of downtowns busy College & Spadina corridor. This cornerlocation has excellent street presence and consistent foot traffic day and night. This newspace has already reached profitability in under a year. A rare find for an owner-operator orinvestor looking for a turnkey opportunity in a high-demand neighbourhood. Well maintained andeasy to manage, this is a tightly run operation that functions with minimal staff. Ideal setupfor bubble tea, dessert, coffee, or pizza slice shop. The full basement offers ample storagespace and added functionality for back-of-house needs. Please do not go direct or speak tostaff. $5,900 gross rent including TMI, with 4 + 5 years remaining on the lease. Seating for30, with two washrooms and one parking space included. No demolition clause and no usagerestrictions. Fully built-out and profitable unit that requires very little hands-on oversight.Located at the intersection of College and Spadina, this is one of Torontos busiest and mostwalkable neighbourhoods. Surrounded by U of T, Kensington Market, Chinatown, and dozens ofdestination dining and nightlife spots, this address draws steady business from students,residents, professionals, and tourists alike. The unit includes a full basement, signageoptions with excellent visibility, and a versatile layout that allows for flexible design andconcept conversion. A perfect fit for a hands-off operator or brand looking to expand into aproven, high-foot-traffic pocket of the downtown core. (id:60365)
4406 - 8 Eglinton Avenue E
Toronto, Ontario
Welcome to sky-high living at the iconic E Condos, perched on the 44th floor above the vibrant corner of Yonge & Eglinton. This luxury 1-bedroom suite offers breathtaking, unobstructed north views stretching from the east to west watch the city glow as the sun sets and rises from your private balcony. Enjoy seamless access to the TTC, LRT, major highways, and some of Toronto's best dining and shopping right at your doorstep. Modern finishes, floor-to-ceiling windows, and unbeatable convenience make this your gateway to elevated urban living. Direct Access From Building To Subway, Shopping Centre, Movie Theatre, Tech Lounge, Guest Suits, Glass Indoor Pool, Yoga & Fitness Room, And Many More. (id:60365)
80-84 Reeve Street
Woodstock, Ontario
Unlock unparalleled investment potential with this exceptional triplex in Woodstock, featuring two ground-level apartments and one upper unit. With a detached garage, over 8 parking spaces, and a vast fully fenced rear yard, this property sets the stage for success. Generating a remarkable $77,000 annually in gross rental income and boasting an approximate 8% Cap Rate, its two driveways ensure hassle-free parking for tenants and guests. Nestled in a peaceful neighborhood mere steps from downtown, grocery stores, and dining options, this turn-key investment guarantees both convenience and profitability. Complete with all appliances, individual laundry facilities, separate hydro meters, and private entrances for each unit, it prioritizes comfort and privacy. Whether expanding your portfolio or stepping into real estate for the first time, the seamless access to the 401 highway elevates its allure, solidifying its status as a coveted asset in Woodstock's thriving real estate landscape. (id:60365)

