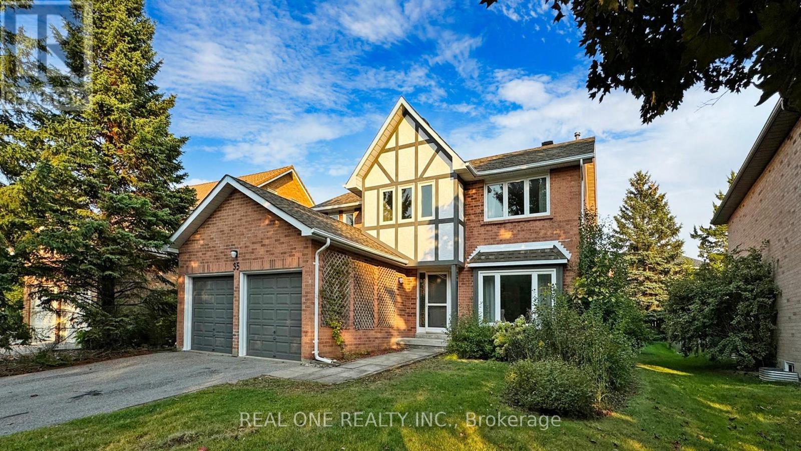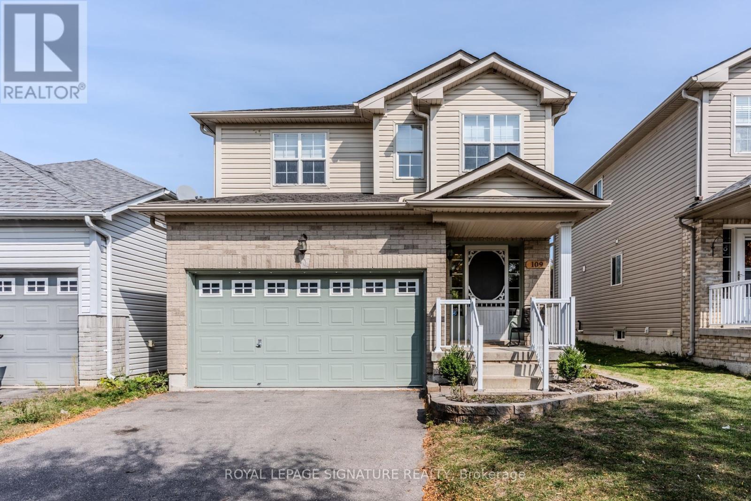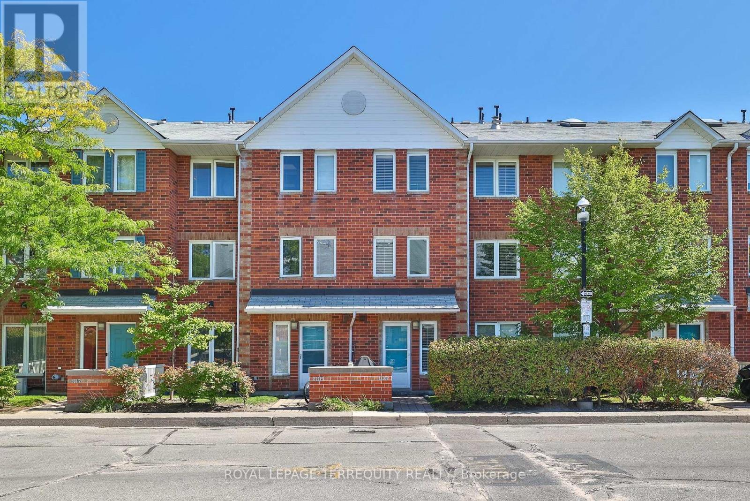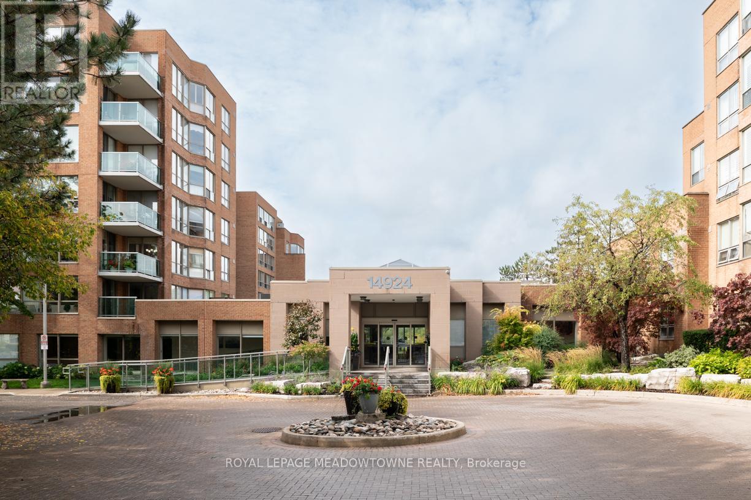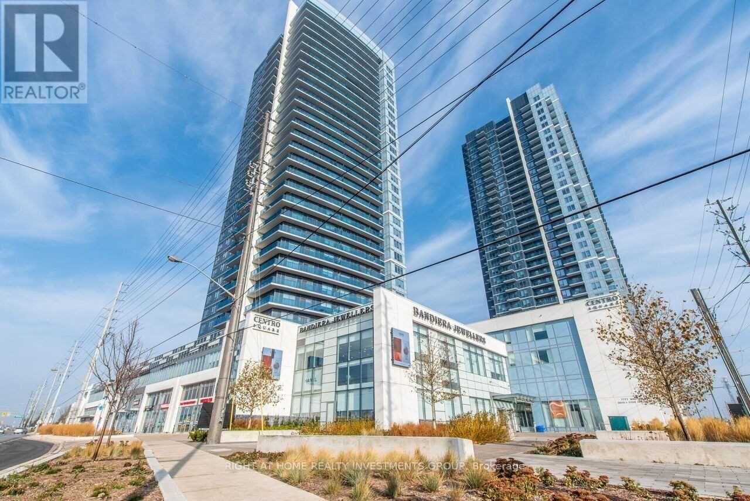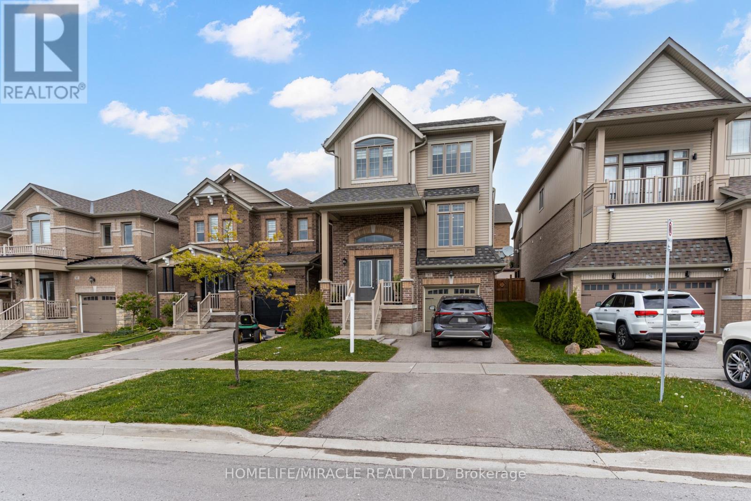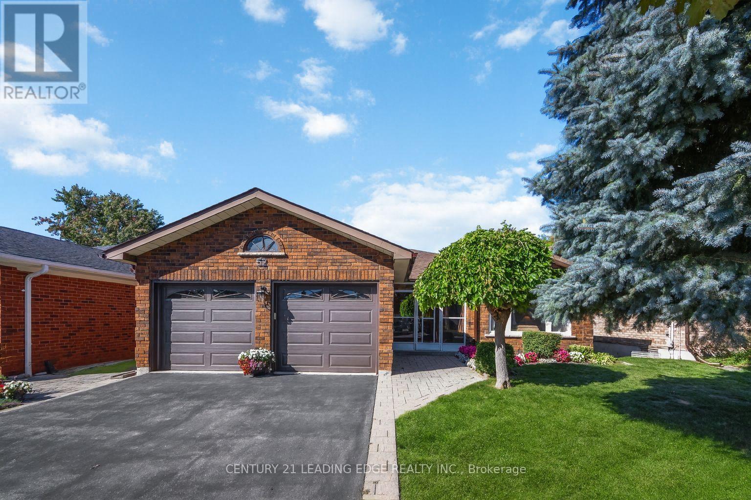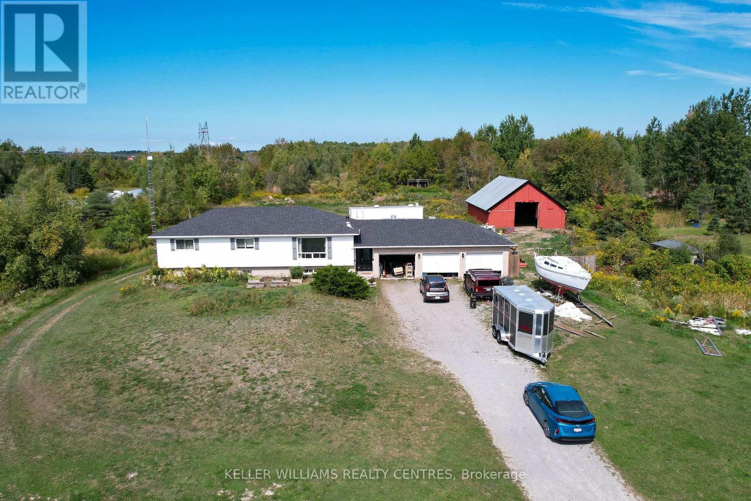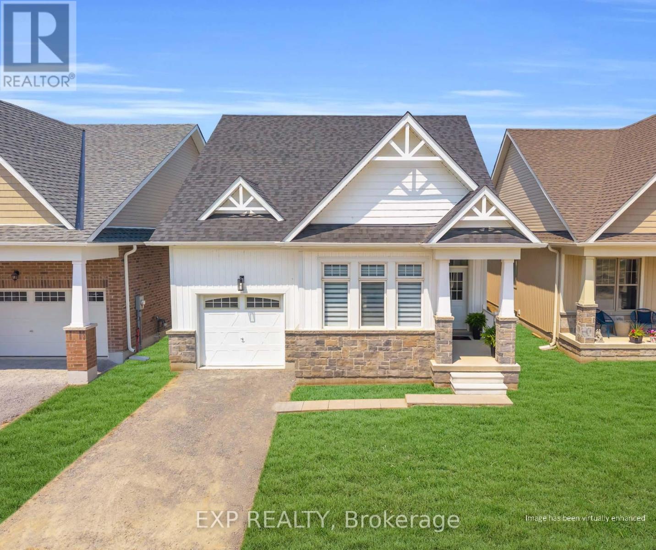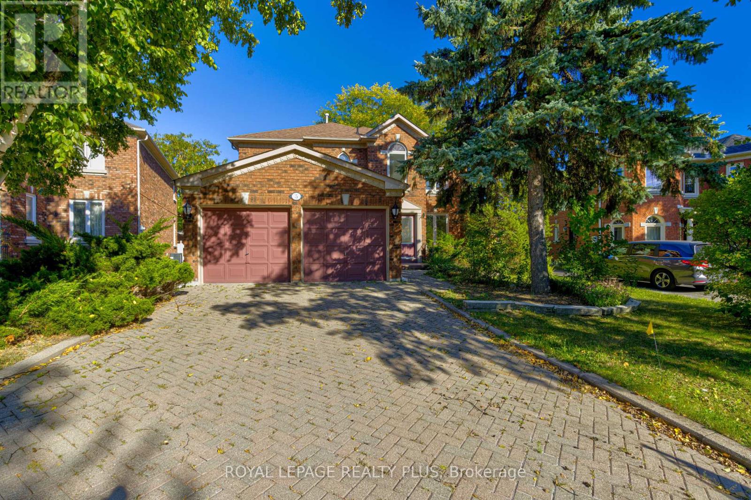35 Aitken Circle
Markham, Ontario
Location! Location! Location! The Stunning home, nestled in one of the most prestigious communities in Unionville Steps To Ravine Walking Trails of TooGood Pond! Skylight, Freshly painted! Welcoming Large Entrance Area with a spiral staircase & Skylight. Direct Access To The Garage, Renovated Gourmet Kitchen with A Central Island, Quartz Counters,Backsplash, S.S. Appls. Breakfast area which Enwrapped By Large Windows Leads To The Backyard. A sun-filled,spacious living rm w/double doors & bay windows. A new laundry room with a side entrance and Renovated Shower for Elder people in case who living on main floor(Living Room with double doors can be used as bedroom). Warm family room with a fireplace opens to kitchen with walk out to backyard. Bright Four spacious bedrooms upstairs, The primary bedroom with walk-in closet and luxurious five-piece ensuite. Finished basement with a bedroom and 3pcs washroom. Steps to Toogood Pond and Unionville Main St., convenience and natural beauty converge seamlessly. Enjoy the tranquility of the pond or explore the charming shops and eateries that define Unionville's unique character. Additionally, quick access to major amenities including schools, library, supermarkets, the Go Train Station, and highways 404/407.Extras: (id:60365)
109 Maplewood Drive
Essa, Ontario
Welcome To This Stunning 3 Bedroom Home Featuring A Bright, Open-Concept Main Floor Layout With Stylish And Modern Finishes Throughout. The Beautifully Designed Kitchen Offers A Large Island, Quartzite And Wood Countertops, Ample Cabinetry, And Stainless Steel Appliances. The Spacious Living Area Opens Through Large Patio Doors To An Expansive Fully Fenced Backyard. Added Convenience Includes Inside Access To An Oversized Garage. Upstairs, You'll Find Generously Sized Bedrooms, Including A Primary Suite With A Walk-In Closet And 4-Pc Ensuite. Ideally Located Within Walking Distance To Parks And Trails And Just A Short Drive To Base Borden, Alliston and Barrie. (id:60365)
105 - 900 Steeles Avenue W
Vaughan, Ontario
Welcome to this beautifully maintained Tridel townhouse offering style, security, and an unbeatable location. The bright, modern kitchen features a backsplash and well-maintained stainless-steel appliances, including a new microwave. Hardwood flooring on the main level and quality laminate on the upper floors pair perfectly with fresh, neutral paint throughout. The inviting living room, anchored by a charming fireplace, flows seamlessly into a generous dining area, perfect for gatherings. Upstairs, the private primary suite impresses with a cathedral ceiling, skylight, spacious sitting area, walk-in closet, and 4-piece ensuite. Two additional bedrooms and an open-concept den provide versatile space for an office, playroom, or lounge. The finished basement includes an additional space with a walk-out to secure underground parking and new laundry appliances for your convenience. Steps to TTC, close to two subway stations, and close to York University, making commuting and errands effortless. Close to shopping plazas with a direct and locked security gate for residents to the plaza next door for easy shopping. Enjoy peace of mind with 24-hour concierge service, visitor parking, playground, landscaped walkways, and a family-friendly, well-managed community. This exceptional home blends distinctive features, modern comfort, and superb security, perfect for families, professionals, or investors. (id:60365)
201 - 14924 Yonge Street
Aurora, Ontario
Beautiful, east-facing, one bedroom condo at Aurora Highland Green. Bright, spacious unit overlooks a tapestry of trees. Amenities include an excellent gym with sauna, concierge, party room, library and a car wash. Maintenance fees include all utilities and cable/internet. This well-managed building is a great place to call home. (id:60365)
2711 - 3700 Highway 7 Road
Vaughan, Ontario
In The Heart Of Vaughan-Centro Condos-Gorgeous Functional Corner Unit-2 Bed, 2 Full Bath. Kitchen Features-Open Concept-Island With Breakfast Bar, Full Size S/S Appliances, Backsplash Quartz C/T. Combined Living/Dining With Walkout To Balcony (Beautiful Unobsctructed View). Large Primary Bedroom-Ensuite, Double Closet, Window. Ensuite Laundry. Parking Included, No Locker. Great Location-Hwy 400, 407. Transit, Subway, Restaurants, Stores, Shops, Wonderland, Vaughan Mills, Hospital, York U. (id:60365)
81 Willoughby Way
New Tecumseth, Ontario
Located in one of Alliston's most popular communities, this 4-bedroom, 3-bathroom home offers space, comfort, and practicality throughout. With nearly 2,300 square feet inside, there's room for the whole family to live and grow. The kitchen is both stylish and functional, featuring stainless steel appliances, a spacious eat-in area, a walk-in pantry, and even a coffee bar for your morning routine. Just off the dining area, you'll find a walkout to the deck and backyard fully fenced for privacy and ready for summer BBQs or playtime. A separate family room offers that extra space everyone needs use it to relax, set up a playroom, or create a formal dining area. Upstairs, the layout is efficient and family-friendly, with well-sized bedrooms and a thoughtful use of space. The primary bedroom includes his-and-hers closets (one of them a walk-in) and a private ensuite with a deep soaker tub and separate shower your own quiet space at the end of the day. The garage has direct access to the basement, making it easy to set up an in-law suite or future rental. You're within walking distance of the new St. Cecilia school, as well as Treetops Park with its splash pad, basketball and volleyball courts. Across the street, enjoy views of the golf course at Nottawasaga Inn, and just a short drive brings you to the highway, outlet shopping, Walmart, and major employers like Honda. Its a perfect mix of peaceful living and everyday convenience a great time to buy in a fast-growing area. (id:60365)
52 Aspen Crescent
Whitchurch-Stouffville, Ontario
Rarely offered and meticulously maintained by its original owner, this spacious 3+1 bedroom, 2 bathroom bungalow with a 2-car garage is nestled in one of Stouffville's most desirable and family-friendly neighbourhoods. Offering 1410 sqft above grade and over 2700 sqft of total living space, this home features a functional main floor layout with a bright living/dining area, an eat-in kitchen, and three generous bedrooms. The fully finished walkout basement includes a second kitchen, additional bedroom, and large open-concept living space - perfect for an in-law suite or multi-generational living. Pride of ownership shines throughout, with beautifully maintained interior. Ideally located close to parks, top rated schools, shopping, and all essential amenities, this property is a rare find and an excellent opportunity for families, downsizers, or investors alike. (id:60365)
6268 Frog Street
Georgina, Ontario
3 Bedroom Bungalow on spectacular 10.62 Acres with Horse Barn and Pond and a 3 Car Garage. This Home offers an unparalleled blend of comfort, style and nature. The Kitchen features Corian Countertops and a Breakfast Bar. Enjoy formal dining in the spacious Dining Room where double doors open to the Backyard. The Primary Bedroom also features double doors leading to a sprawling multi-level Deck, plus a renovated 3-piece Ensuite. The insulated 3-car garage provides plenty of space for vehicles, toys and hobbies. Outdoors, immerse yourself in natural beauty with a Pond and sweeping panoramic views from every angle.This one-of-a-kind Property is a rare opportunity to own a private retreat with unmatched scenery. (id:60365)
256 Tower Hill Road
Richmond Hill, Ontario
Unmatched Privacy, Space & Style Richmond Hills Most Exceptional Family HomeThis detached 4-bedroom, 4-bathroom residence sits on a rare pie-shaped ravine lot, offering ultimate privacy and an expansive backyard retreat.Step inside to a grand foyer leading into a bright, open-concept main floor with a spacious living room and gas fireplace, sunlit breakfast area, and a formal dining room with coffered ceilings perfect for family gatherings and entertaining. A separate sitting room with a second electric fireplace adds even more space and charm.Upstairs features 4 large bedrooms and 3 full bathrooms, including a luxurious 5-piece primary ensuite and a convenient Jack & Jill for the kids - no morning rush hour battles here.The full-size basement is ready for your vision: gym, theatre, playroom, or ultimate man cave. Direct interior access to a massive 2-car garage adds everyday functionality.Outdoors, enjoy a private ravine backdrop with interlock patio and endless green space.Located just 3 minutes walk to parks, trails, and an off-leash dog park, and close to top-rated schools where kids walk safely to and from class. Everyday essentials - Farm Boy, Sobeys, Canadian Tire, Shoppers, and more are all within 5 minutes, plus quick access to highways and transit.This is the ultimate Richmond Hill home where luxury, privacy, and convenience come together in one perfect family setting. (id:60365)
145 Tonner Crescent
Aurora, Ontario
Exquisite 4+2 bedroom, 5 bathroom estate, masterfully renovated and nestled in the heart of Aurora's prestigious NE Bayview Manor Community. Set on and extraordinary 57 x 178 ft estate lot with serene, unobstructed conservation views, this residence showcases over 5,400 sq ft of opulent living space, complete with a walk-out lower level featuring a designer kitchen, private fitness and wellness retreat, and seamless access to a resort-inspired backyard with an award-winning saltwater pool, spa-like hot tub, and fire pit lounge. The interior boasts timeless sophistication with 2 elegant gas fireplaces, a state-of-the-art chef's kitchen appointed with Miele & Wolf appliances- including a built-in coffee station and Wine fridge- an oversized Quartz island, and extended 4' custom cabinetry. A dramatic 18' great room ceiling with Hunter Douglas remote Control Blinds, soaring 9' main floor ceilings, spa-worthy bathrooms, and 4 enormous bedrooms (including one transformed into a bespoke walk-in dressing suite) complete this exceptional home. Perfectly situated near elite schools, the GO Station,Hwy 404, parks, and scenic trails, this residence embodies the pinnacle of elegance, comfort, and modern luxury living. (id:60365)
10 Palmira Drive
Georgina, Ontario
Welcome To 10 Palmira Dr, Located In The Luxury Adult Lifestyle Community Of Hedge Road Landing. This Bungalow Is Perfectly Laid Out And Has Been Professionally Designed With Extensive Upgrades At Every Turn, Well Beyond The Highest Level Of Builder Offerings. Enjoy Playing Chef In The Stunning Kitchen With Top Of The Line Cafe Collection Appliances, Marble Backsplash, And Quartz Counters. The Spacious Centre Island Provides Additional Seating And The Perfect Serving Space For The Adjoining Sun-Drenched Dining Room. The Living Room Is Spacious And Centred Around The Natural Gas Fireplace With Carerra Marble Surround And Walkout To The Backyard And Patio Space. The Primary Is The Perfect Place To Start And End Your Day, Featuring Double Entry Doors, A Walk-In Closet, And Private Ensuite With Walk-In Glass Shower. This Super Convenient Floorplan Includes Direct Access To The Attached Garage, And A Main Floor Laundry Room With Barn-Style Glass Door And LG Washer And Dryer With Pedestal Stands. Throughout This Home You'll Find Immaculate Engineered Hardwoods, Smooth Ceilings, Pot Lights, And Custom Window Coverings. No Detail Has Been Overlooked Including The Perfectly Stain-Matched Oak Staircase Leading To The Open Basement, Awaiting Your Finishing Touches. Hedge Road Landing Offers A Unique Luxury Lifestyle With 260 Feet Of Shared Lake Simcoe Shoreline. The Completed Community Will Include Walking Trails, Private Clubhouse With Gym, And 20x40 In-Ground Pool. Enjoy Living Without Lawn Maintenance And Snow Removal - Both Are Taken Care Of For You Here! Located Minutes The Briars Golf Club, Resort & Spa, And Just Over An Hour From Toronto. (id:60365)
5 Falkland Place
Richmond Hill, Ontario
Meticulously Maintained Family Home in Coveted Mill Pond Neighbourhood!Nestled on a quiet cul-de-sac in one of Richmond Hills most desirable communities, this elegant home showcases timeless design and thoughtful updates throughout. A stunning 16-ft grand foyer with double entry doors and a sweeping circular staircase welcomes you into a spacious and functional layout designed for modern family living.The main floor features 9-ft ceilings, new hardwood floors, and an abundance of natural light. A bright and inviting family room with a fireplace adds warmth and character, while the large breakfast area seamlessly connects to the beautifully landscaped backyard perfect for entertaining or enjoying peaceful evenings outdoors.A dedicated main floor office provides a private workspace or study area for the family. The second level offers a wide hallway and generous bedrooms, including a private primary suite with double door entry, a luxurious 5-piece ensuite, and a walk-in closet.The fully finished basement adds exceptional living space, featuring a large open-concept recreation room with a second fireplace, an additional bedroom, a full 4-piece bathroom, and a rough-in for a kitchen ideal for in-law or nanny suite potential.Additional upgrades include new hardwood floors on both levels, freshly painted interiors, oak stairs, pot lights and meticulous maintenance throughout. Located in a quiet, family-friendly pocket of Mill Pond with convenient access to top-rated schools, parks, trails, transit, and all amenities.A truly rare opportunity to own a beautifully cared-for home in a prestigious and serene location. (id:60365)

