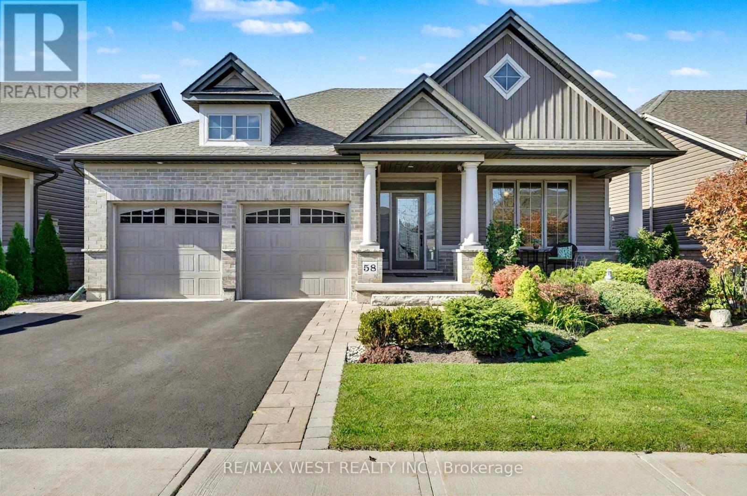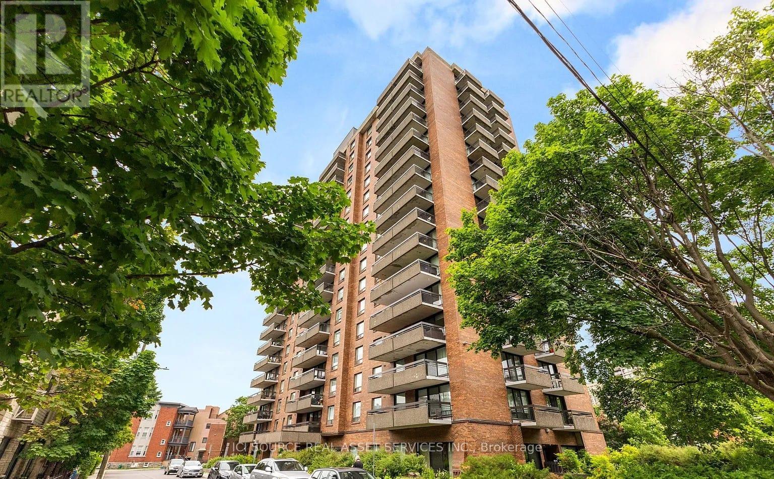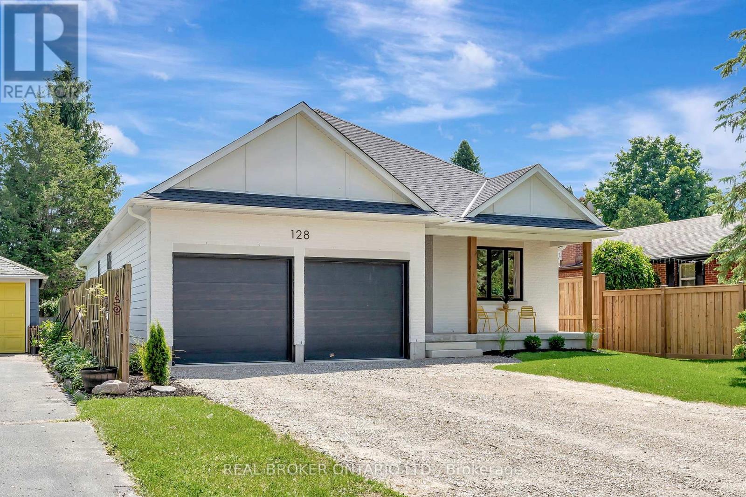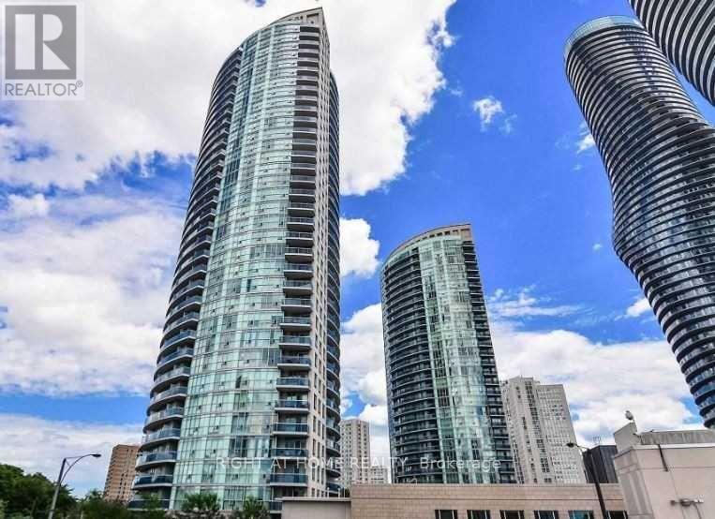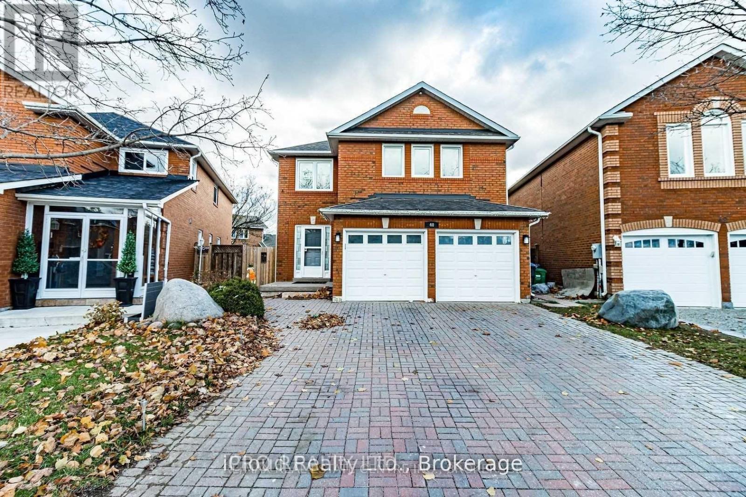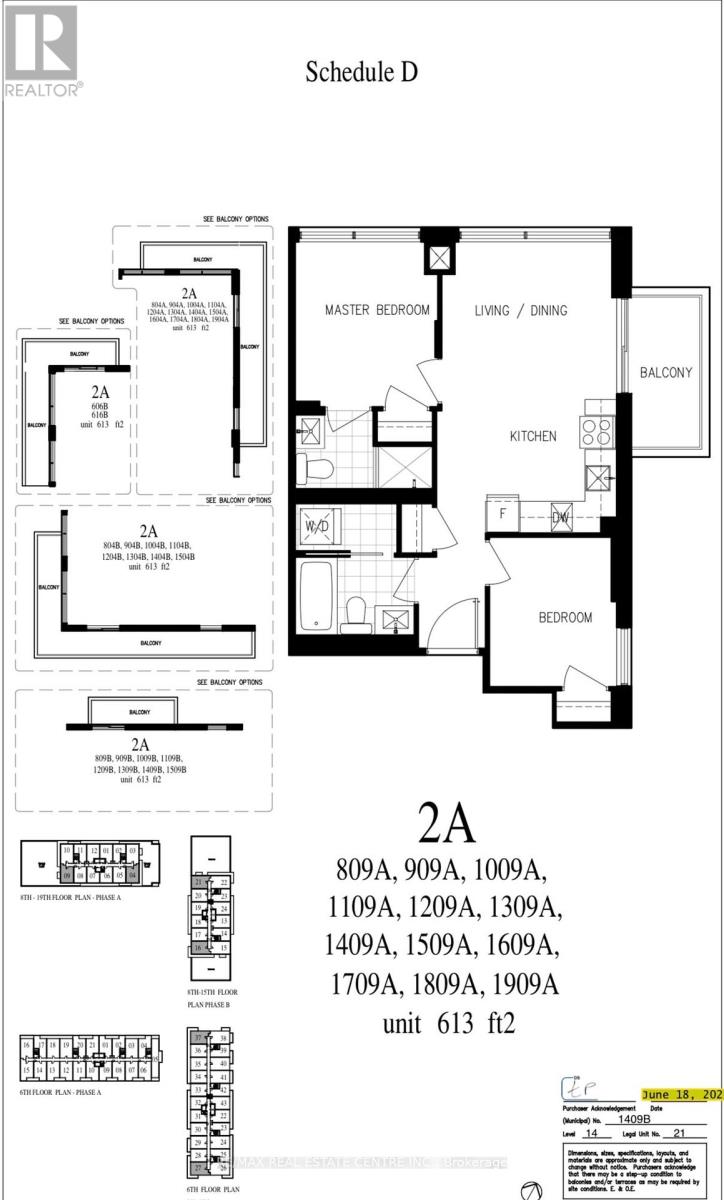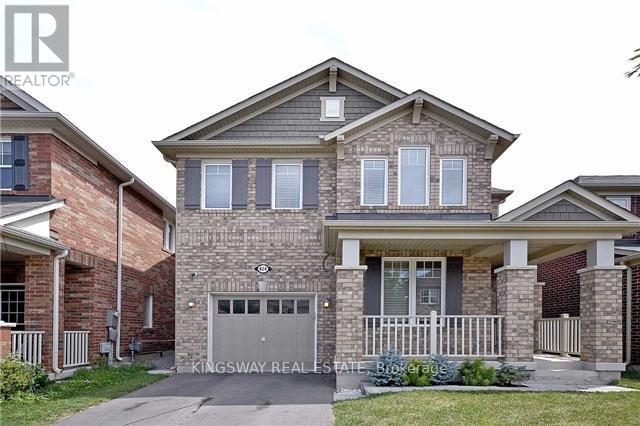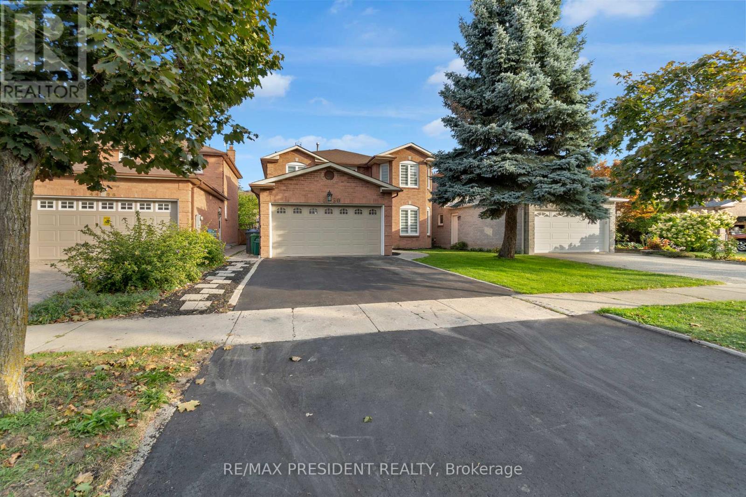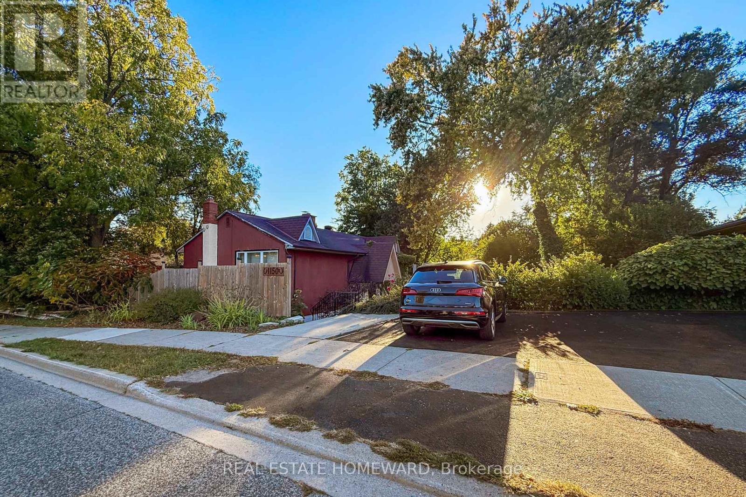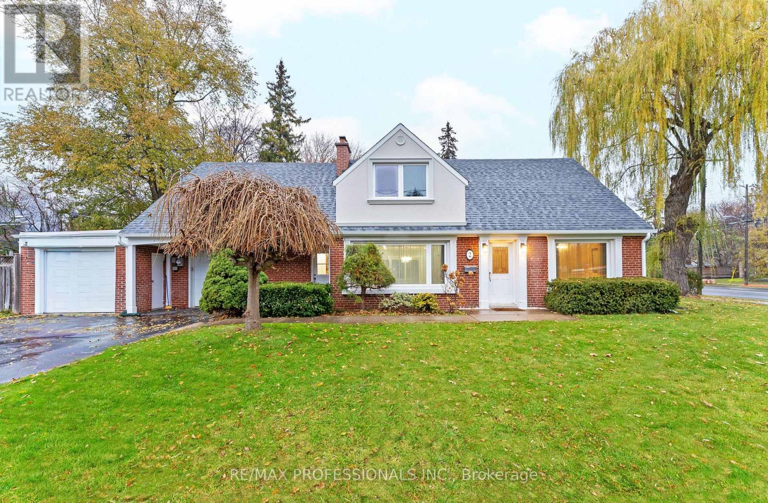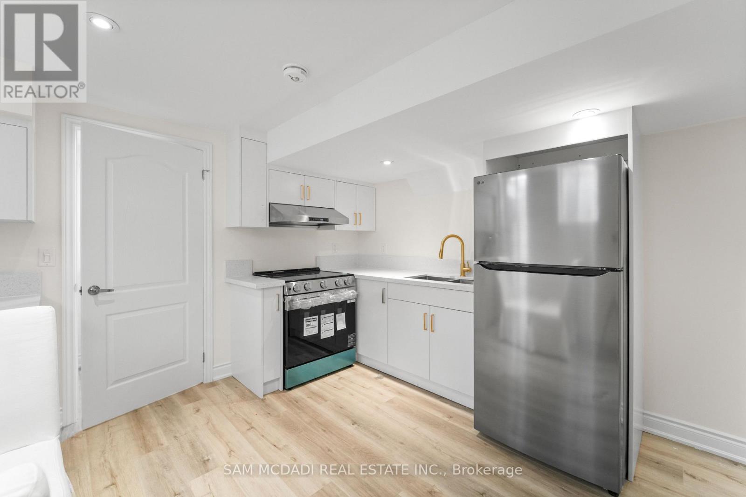58 Forestview Court
West Lincoln, Ontario
Elegant 3 bedroom plus den bungalow with sweeping views tucked away on a quiet crescent & backing onto greenspace! Massive basement with potential to easily add a 4th bedroom! The covered front porch with pot lighting, interlock walkways & manicured landscaping create a striking first impression. Grand family room features a floor-to-ceiling natural stone gas fireplace and large picture windows that fill the space with natural light. Beautiful hardwood flooring throughout most of main floor! Stunning white kitchen complete with a large centre island, quartz countertops, high-end stainless-steel appliances including a gas stove, and a spacious walk-in pantry! Walk out from dining room to an expansive deck with gazebo, stretching nearly the full width of the home. Enjoy unobstructed views of open greenspace, a truly serene backdrop for entertaining or quiet evenings under the stars. The primary suite is a private retreat with oversized windows, dual closets, and a luxurious 4-piece ensuite. A second spacious bedroom overlooks the beautifully landscaped front yard, while the main-floor laundry/mudroom with access to garage adds everyday convenience. The elegant lower level is ideal for guests, multi-generational living, or additional living space for the family! A large 3rd bedroom, a versatile den that can easily serve as a 4th bedroom, an additional walk in closet & a generous storage room complete the space. Oversized double garage & premium finishes throughout! Close to trails, parks, shopping, and highways, this is refined one-floor living at its finest! (id:60365)
1202 - 20 The Driveway
Ottawa, Ontario
AVAILABLE DECEMBER 1st! LUXURY 2-BEDROOM CONDO - 20 THE DRIVEWAY, OTTAWA. Experience refined living in this elegant 12th-floor condo offering 2 bedrooms, 2 bathrooms, and breathtaking Rideau Canal views. Perfectly located steps from Elgin Street and downtown Ottawa, this residence blends sophistication, comfort, and convenience. Featuring 1,180 sq ft of open-concept space, the unit boasts a modern kitchen with high-end appliances-induction cooktop, convection oven, built-in fridge, large freezer, and quartz counters. The living area opens onto a south-facing balcony overlooking the Canal. The primary suite includes a walk-in closet and ensuite, while the second bedroom is ideal for guests or an office. Enjoy in-unit laundry, central A/C, heated underground parking, and a storage locker. Electricity, heat, and water are included. Building amenities: indoor pool, sauna, updated gym, BBQ patio, party room, library, billiards, music room, guest suites, and workshop. This award-nominated suite (GOHBA 2020 Finalist) features elegant pastel tones, crystal and brass accents, and hardwood floors throughout. Lease terms: pets considered non-smoking minimum 1 year first and last month required.*For Additional Property Details Click The Brochure Icon Below* (id:60365)
128 Lisgar Avenue
Tillsonburg, Ontario
This newly built residence perfectly blends contemporary design, functional living, and luxurious finishes. With the potential for an in-law suite featuring a separate side entrance and heating, this home offers flexibility for multi-generational living or future expansion. The exterior impresses with a sleek combination of brick, hardboard, warm wood accents, and black trim details. The inviting covered front porch is the perfect spot to unwind and enjoy the neighbourhood. Step inside to a bright foyer with convenient access to the double garage, setting the tone for the sophisticated design throughout. Inside, you'll find high-end fixtures, stylish finishes, and a modern colour palette flowing seamlessly from room to room. The chef-inspired kitchen is a true highlight, complete with smooth cabinetry, built-in appliances, quartz countertops, a large island, and plenty of storage. From here, walk out to the covered rear porch, ideal for outdoor dining or BBQ season. The open-concept main floor connects the kitchen, dining, and great room effortlessly. Floor-to-ceiling windows and custom built-ins create an inviting, light-filled space with views of the private backyard framed by mature trees. The primary suite offers a peaceful retreat with a spa-like 4-piece ensuite, featuring a freestanding tub and a glass-enclosed shower. Two additional bedrooms provide flexibility for guests, family, or a home office. Downstairs, the unfinished basement with a bathroom rough-in offers endless possibilities to create your dream rec room, gym, or secondary suite. Enjoy privacy, modern design, and everyday comfort in this thoughtfully crafted home, ready for you to move in and make it your own. (id:60365)
1206 - 80 Absolute Avenue
Mississauga, Ontario
Super Spacious, Open & Bright 1030 Sq.Ft Condo In The Absolute World Condos at the heart of Mississauga. 2 Bed/2 Full Bath Split Bed Layout W/ Floor To Ceiling Windows & Huge Wraparound Balcony W/ Sweeping SW Views. Features 9 Ft Ceilings, Modern Kitchen W/ Granite Countertops, S/S Appliances, Newer Fridge (2021), Hardwood Floors Throughout, Ample Closet Space, Universal TV Mount, Parking & Locker. Amazing Location Across From Square One, Restaurants, Grocery & Major Highways. Best Value For The Size/Layout! (id:60365)
40 Muirland Crescent
Brampton, Ontario
Absolutely Stunning!! 4 Bedroom Detached House With 2 .5 Washroom On A Premium Pie Shaped Lot With 149 Feet Deep In Most Desirable Area Of Brampton. Sep Living & Family. Quartz Counter Top,Backsplash In Kitchen.Upgraded Bathrooms, Maple Hardwood Flooring On The Main Floor With Cozy Fireplace Magnificently Landscaped Backyard Perfect For Family Gatherings.Interlocked Driveway And Backyard.The Master Suite Is A True Retreat With A Spacious Layout, An 4 Pc Ensuite Bathroom Offering Both Comfort And Convenience. Additionally, There Are Three Other Generously Sized Bedrooms On The Second Level, Each With Ample Closet Space, Ensuring That Everyone In The Household Has Their Own Private Haven. With One Main Full Washrooms On This Level.ONLY MAIN FLOOR & 2ND FLOOR FOR RENT (id:60365)
487 Taylor Crescent
Burlington, Ontario
Discover this 3-bedroom, 3-bath Freehold townhome, 3 car driveway, linked by garage on one side, nestled in Burlington's tranquil and picturesque Shoreacres/Longmoor community, one of the city's most desirable areas. This exceptional location offers the perfect balance of serenity and convenience, with everything you need just moments away. Enjoy a short stroll to Lake Ontario and the historic Paletta Lakefront Park. You're also just minutes from downtown Burlington, with its vibrant mix of boutique shops, cafés, and award-winning restaurants. For recreation and family fun, Nelson Park is nearby, complete with a swimming pool, splash pad, sports fields, and scenic walking paths. Outdoor enthusiasts will love Centennial Trail, a breathtaking 15.9 km route ideal for walking, jogging, or cycling, with convenient access just minutes from your doorstep. Commuting is effortless with Appleby GO Station, public transit, and easy access to the QEW all nearby. This home offers a rare combination of lifestyle, location, and convenience perfect for families, professionals, and anyone who loves the best of Burlington living. (id:60365)
101 Nippising Road
Milton, Ontario
Just Listed: CANOPY Condo ((ASSIGNMENT SALE)) Top Location: Main & Ontario. Occupancy: End of 2025-26, Asking $649,900(negotiable). 2 Bedroom 2 Full Bath. 9ft smooth ceilings, soft close kitchen cabinets, quartz/stone countertops, tile backsplash, controlled access security system, 24-hour video surveillance (DVR) monitoring system for lobby. 1 min Walk to Milton Go-Station & Milton Mall. Close to Hwy 401 & 407, Toronto Premium Outlet Mall & Much Much More..!! (id:60365)
424 Zuest Crescent
Milton, Ontario
Extended driveway with two-car tandem parking and no sidewalk. All-brick, energy-efficient detached home featuring an immaculate and functional open-concept floor plan with 9' ceilings on the main level. Beautiful neutral finishes throughout. Modern kitchen with stainless steel appliances, backsplash, and centre island. Fully fenced backyard with stamped concrete - perfect for entertaining. Short walk to Milton Market Place with Sobeys supermarket, and close to three schools and three parks. Rare primary bedroom offering two walk-in closets and a 4-piece ensuite. A well-maintained home in a fantastic location. Won't last! (id:60365)
4430 Hearthside Drive
Mississauga, Ontario
Welcome to 4430 Hearthside Drive, a beautifully renovated executive home nestled in one of Mississauga's most desirable neighborhoods. Boasting 4 spacious bedrooms and 4 luxurious bathrooms, this home combines modern elegance with practical design perfect for families and entertainers alike. Step inside to find Gorgeous hardwood floors throughout, a show-stopping oak staircase with a designer chandelier, and LED lighting that creates a warm and contemporary ambiance in every room. The custom chefs kitchen is a true centerpiece, featuring sleek quartz countertops, matching backsplash, built-in stainless-steel appliances, and ample storage ideal for hosting gatherings or preparing family meals in style. Office on main floor perfect to work from home. Primary Bedroom features a spacious walk-in closet, custom wardrobe cabinetry, a Spa-like En-suite Bathroom with large Custom Shower. The basement has a Separate Entrance & offers incredible flexibility, featuring 4 additional bedrooms ideal for extended family or multi-generational living. This home is ideally situated just minutes from top-rated schools, parks, public transit, major highways (401, 403, 407), and the Heartland Town Centre with shopping, restaurants, and everyday essentials. Enjoy quick access to Square One, golf courses, community centers, and all the amenities Mississauga has to offer. (id:60365)
1150 Kipling Avenue
Toronto, Ontario
Welcome to 1150 Kipling Ave - a bright and spacious four-bedroom raised bungalow brimming with potential and endless possibilities. This home is filled with large windows that flood every room with natural light. Generous principal rooms, soaring cathedral ceilings in the living and dining area, and a walkout to both your own private deck and terrace perfect for relaxing or entertaining. The above-grade basement opens directly to a beautifully landscaped backyard filled with mature trees and gardens. Ideally located in a highly sought-after, family-friendly neighbourhood, steps from Echo Valley Park, scenic trails, and the Islington Golf Club. Enjoy the convenience of nearby transit, including Kipling Station, top-rated schools, the shops and restaurants of Bloor West Village, Sherway Gardens, and quick access to Hwy 427-all just minutes away. This is the ideal home for a growing family looking to settle in a relaxed, laid-back yet connected community. (id:60365)
2 Great Oak Drive
Toronto, Ontario
Welcome to 2 Great Oak Drive, an updated 1 1/2 storey home on a quiet, tree-lined street in Etobicoke's coveted Princess-Rosethorn neighbourhood, offering a timeless brick curb appeal and a spacious, well-designed interior. The main level includes a grand living room with pot lights, pristine hardwood floors, crown moulding a fireplace and a picture window overlooking the front yard, a refined formal dining room with crown moulding and hardwood floors, a renovated kitchen with tile flooring, stainless steel appliances, stone counters, subway tile backsplash, pot lights and an adjacent breakfast area with a walkout to the backyard, a desirable main-floor family room with hardwood floors, crown moulding, large windows and a French door which provides valuable extra living space, a convenient combined mudroom/laundry room and a renovated 3 piece bathroom. The second level features hardwood floors throughout, four generous bedrooms as well as an updated 3 piece bathroom. The single attached garage and double private driveway provide parking for up to five cars, while the low-maintenance backyard with interlocking patio is ideal for outdoor enjoyment. Located within the catchment for excellent schools including Rosethorn Junior School, St. Gregory Catholic School, Humber Valley Village JMS and ECI, and minutes to top parks and recreational amenities such as Islington Golf Club, St. George's Golf and Country Club, Echo Valley Park, Rosethorn Park, Tom Riley Park, Memorial Pool and Health Club and Chestnut Hills Park and playground. Everyday conveniences are at your fingertips with quick access to Thorncrest Plaza, Humbertown Shopping Centre, Richview Plaza, Montgomery's Farmers' Market, Islington subway station, Highways 401/427 and Pearson Airport. A rare opportunity to lease a well-maintained home offering space, updates and a convenient Etobicoke location! (id:60365)
904 Somerville Terrace
Milton, Ontario
Bright and spacious 2-bedroom, 1-bathroom legal basement apartment available for rent in the sought-after Beaty community of Milton, near Fourth Line and Clark Blvd. This brand-new, carpet-free unit features a private separate entrance, modern finishes, and new appliances, offering an inviting and functional living space with ample room for both relaxing and dining. Located in a quiet, family-friendly neighbourhood, tenants will enjoy close proximity to parks, schools, the Milton Public Library (Beaty Branch), walking trails, public transit, grocery stores, and everyday amenities. (id:60365)

