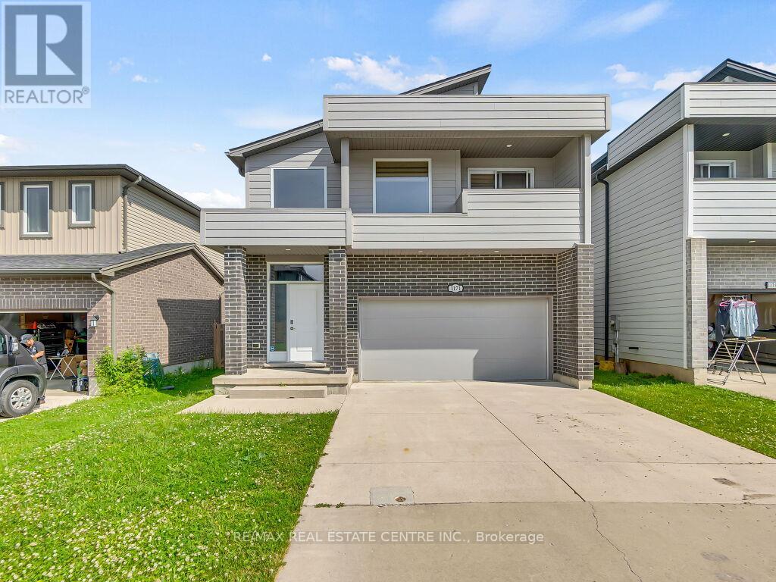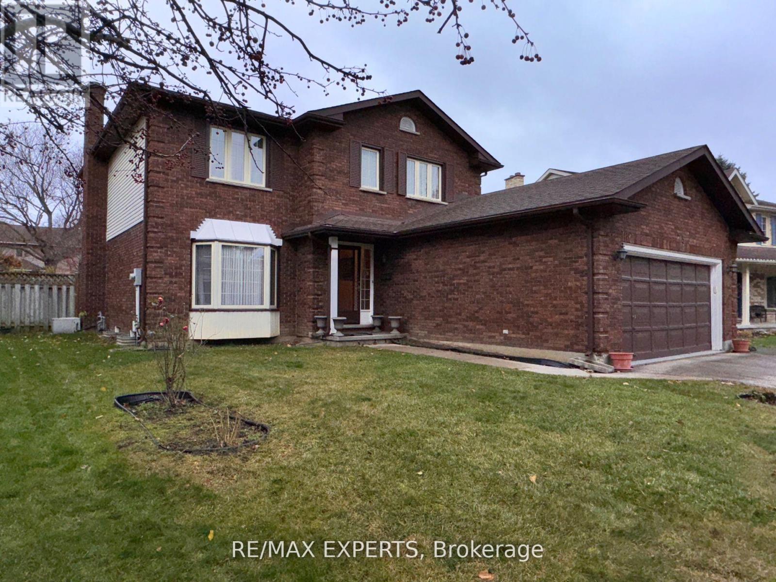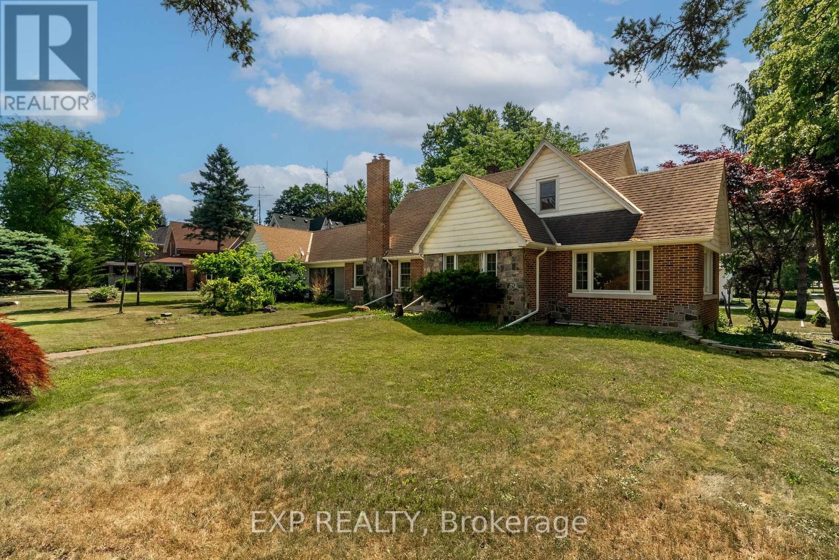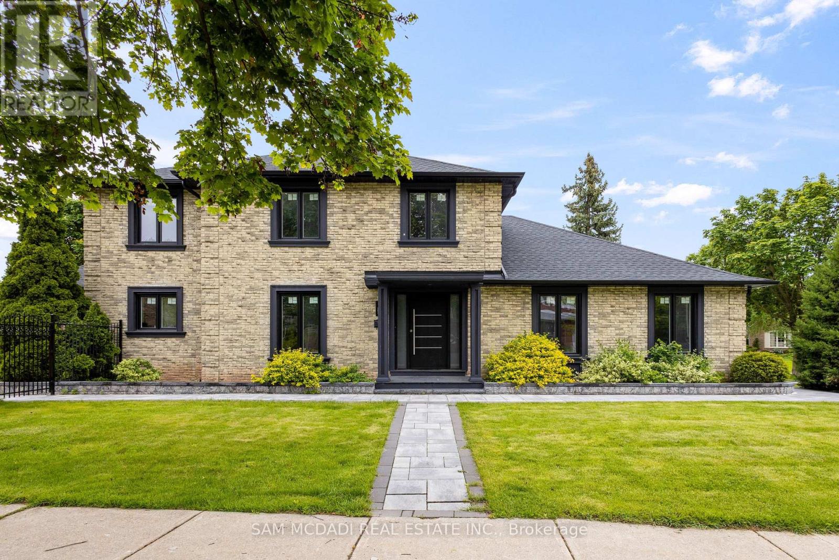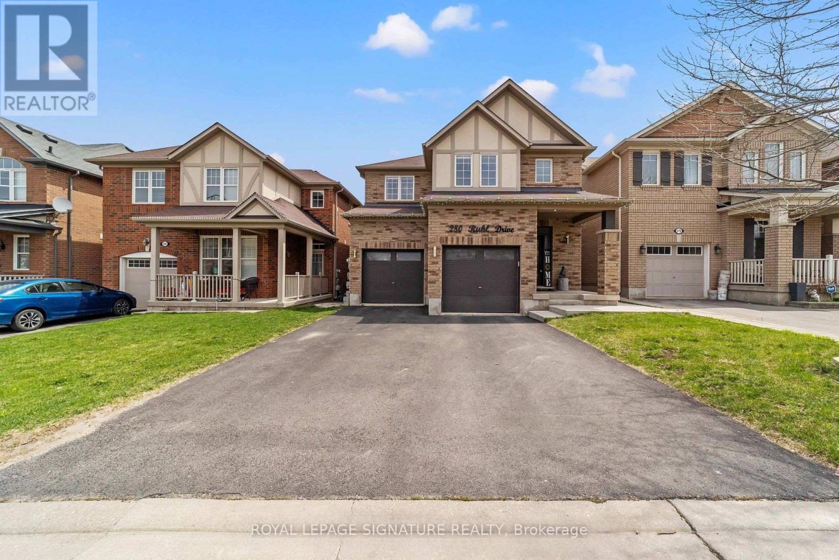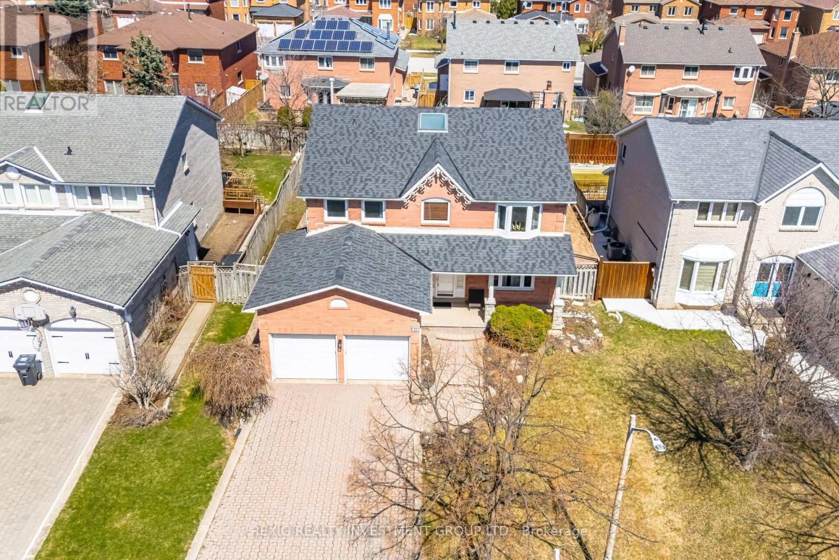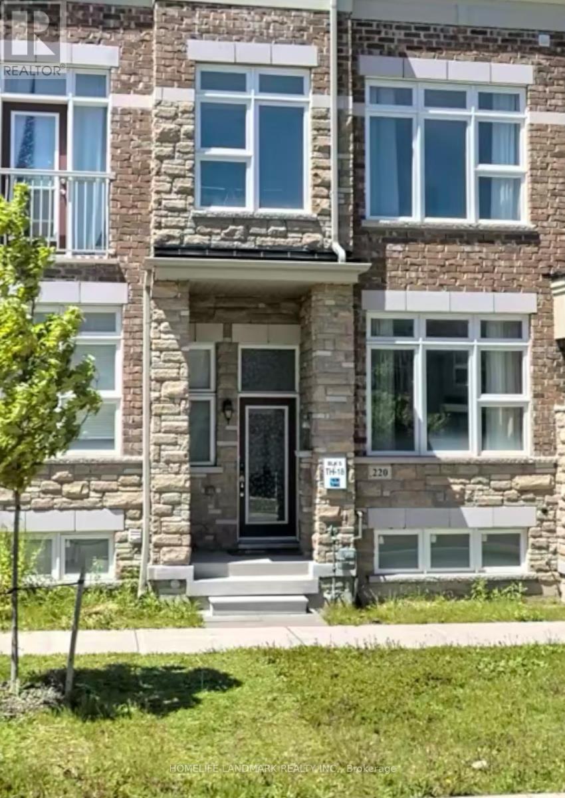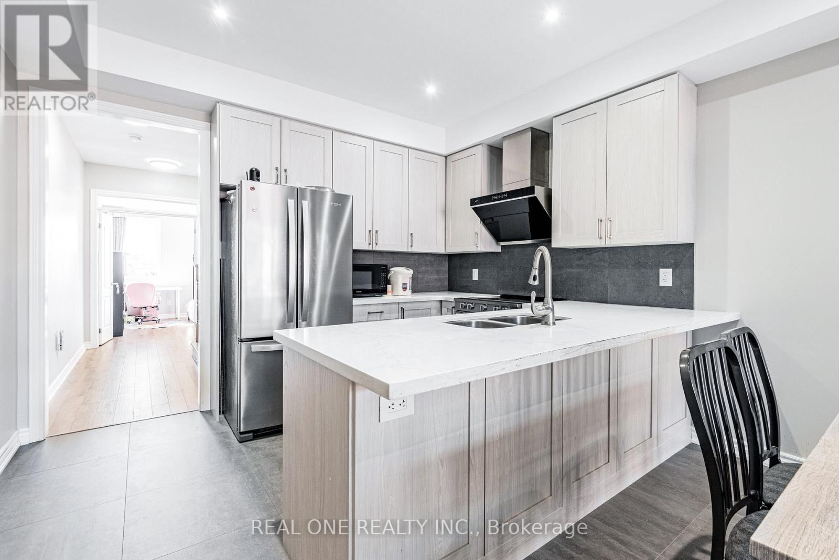1171 Elson Road
London North, Ontario
Discover contemporary elegance in this beautifully crafted 2,375 sq. ft. detached home by Urban Signature Homesleaders in modern design within London's real estate market. Boasting 3 generously sized bedrooms and 2.5 stylishly upgraded bathrooms, this residence blends comfort with sophistication. The chef-inspired kitchen features premium stainless steel appliances, while a cozy gas fireplace and rich hardwood flooring create a warm and inviting atmosphere. A stunning glass staircase adds a touch of architectural flair, and the luxurious primary suite includes a private balconyperfect for quiet moments of relaxation. Ideally situated in a desirable neighborhood, the home is close to top-rated schools, including the highly acclaimed London Central Secondary School (9.2 rating). This property is an exceptional opportunity for families looking for upscale living with everyday convenience. (id:60365)
75 Wendy Crescent
London North, Ontario
Spectacular detached home nestled in a prestigious, family-oriented neighbourhood of North London, just steps to Masonville Place Shopping Mall. Situated on a 60 ft x 130 ft lot on a quiet crescent, this well-maintained, sun-filled home features a formal living room with a bay window and French doors, a formal dining room, and a sunken family room with a cozy fireplace and walk-out to a brand-new deck. The eat-in kitchen offers classic oak cabinetry and a breakfast area with a bay window overlooking the family room. The main floor also includes a 2-piece powder room, a laundry room with a sink, and convenient access from the garage to the home. The second level boasts four spacious bedrooms and two full bathrooms, including a primary bedroom with a 3-piece ensuite featuring a Jacuzzi tub and a walk-in closet. The fully finished basement includes a large recreation room, a separate room with a kitchenette, and a 3-piece bath, ideal for extended family or guests. This east-facing home includes a double car garage and offers pride of ownership from the original owners. Prime location close to schools, parks, transit, and all amenities! (id:60365)
89 Main Street E
Chatham-Kent, Ontario
POWER OF SALE - LARGE CORNER LOT APPROX 105 BY 165.5 FT IN QUIET RIDGETOWN, RENOVATED HOME. 2ND FLOOR HAS 2 BEDROOMS WITH 2 ENSUITE BATHROOMS, SUNROOM OVERLOOKING YARD, 2 BEDROOMS ON MAIN FLOOR AND FULL BATH, BREEZEWAY CONNECTING TO THE GARAGE WITH STORAGE ON UPPER LEVER, PARTIALLY FINISHED BASEMENT WITH 2 PIECE BATHROOM, MULTIPLE ENTRIES TO THE HOME. PROPERTY HAS LOTS OF POTENTIAL.SOLD AS IS WHERE IS, THE SELLER AND LISTING AGENTS(S) MAKE NO REPRESENTATIONS AND OR WARRANTIES. THE BUYER AND OR IT'S REPRESENTATIVES SHALL VERIFY ALL INFORMATION AND PERFORM THEIR OWN DUE DILIGENCE. (id:60365)
2535 Robin Drive
Mississauga, Ontario
Welcome to 2535 Robin Drive, a masterfully upgraded residence in the affluent Sherwood Forest neighbourhood. Every inch of this 4+2 bedroom, 4-bathroom corner-lot home has been thoughtfully reimagined, inside and out, with style and intention. Step inside to a bright, open-concept main floor that flows seamlessly across warm hardwood floors, ambient pot lights, and well-connected principal rooms. The charming kitchen boasts quartz countertops, stainless steel appliances, and flows effortlessly into the breakfast area. The family room stuns with a striking fireplace framed by a porcelain surround, and a direct walkout to your private patio. On the upper level, the bedrooms are generously proportioned, with large windows, ample closet spaces, and a primary retreat that delivers comfort without compromise. Each bathroom has been updated with new plumbing, modern vanities, and contemporary fixtures. On the lower level, a full secondary living space awaits, complete with a kitchenette, full bath, two additional bedrooms, an office/den, and plenty of room for multigenerational living or potential income. Behind the scenes, extensive mechanical upgrades include a new furnace, cooling coil, A/C, humidifier, and thermostat, ensuring long-term peace of mind. Outside, the transformation continues with curated landscaping, full irrigation, and a driveway that makes parking a breeze. Set within minutes of top-ranked schools, parks/trails, easy access to public transit, highways, and everyday essentials, this home checks every box. (id:60365)
280 Ruhl Drive
Milton, Ontario
MAIN and 2nd FLOOR of Thoughtfully upgraded 4-bed executive home, 2350 SqFt. The bright, open-concept main floor flows seamlessly into the heart of the home, while the upper level offers four spacious bedrooms, a custom walk-in closet, and convenient second-floor laundry. Interior Highlights: Hardwood floors, oak stairs, 9' smooth ceilings, tall doors, and crown moulding throughout. Under-cabinet lighting, Bose surround sound, HRV system. Recent Upgrades: Kitchen: 2024 KitchenAid gas stove & fridge, 2022 dishwasher, custom pantry with solid shelving & cabinetry, high-efficiency pot lights (2024) , Nest thermostat. Laundry: 2024 washer/dryer, custom cabinetry, attic insulation (2023)(2000 characters). Stained deck & fence, BBQ gas line, fresh paint, professionally cleaned upstairs carpet. Located in a prime neighbourhood near top schools, hospital, parks, and Kelso, this move-in-ready home is a rare find. With all major upgrades complete, it offers long-term lifestyle comfort, equity growth, and a built-in mortgage helper. A must-see! This home is within walking distance to many amenities like Parks, Schools, Grocery stores, walk- in clinics. Portion for Lease: MAIN and 2nd FLOOR. (id:60365)
66 Settler Court
Brampton, Ontario
NEW PRICE! Executive Heartlake Home Where Dream Living Meets Smart Value**Welcome to this well maintained executive-style home in the highly sought-after Heartlake community. It offers the perfect blend of charm, functionality, and location. Step inside and enjoy the natural light that floods through large windows, creating a warm, inviting atmosphere. The main floor features formal living and dining rooms (dining currently used as a stylish home office), a sunken family room with fireplace open to the breakfast eating area and overlooking the back yard. , The Open Concept kitchen with breakfast area features a walk out to your private backyard and patio.The kitchen is a true chef's dream complete with granite counters, large island, extended cabinetry, massive pantry, and timeless ceramic flooring. Hardwood and ceramic floors flow throughout, with a stunning Scarlett OHara staircase leading upstairs and open staircase leading downstairs.The spacious primary retreat includes a 5-piece ensuite, linen closet, walk-in closet, and a built-in vanity/desk. All bedrooms are generously sized, each with double closets. The fully finished basement adds incredible space: a large recreation/media room for movie nights or entertaining, a den (used as a guest bedroom), kitchenette with stove plug-in, full bathroom, sauna, cantina, and plenty of storage.Double-car garage with inside access to laundry/mudroom. Truly one of Heartlakes' best kept secret locations "a family friendly quiet court" close to top schools, parks, trails, and every amenity. **Priced to move dont miss your chance to own this Executive Home!** (id:60365)
1506 - 9560 Markham Road
Markham, Ontario
Welcome To The Stunning Mark Condos In The Heart Of Markham! This 1Bd + Den Is A beautiful well maintained Condo. Open Concept That Showcases A Modern Kitchen With Upgraded Cabinets Granite Counter Top, Backslash And Stainless Steel Appliances. Open Den concept is great for office space. Spacious Master Bedroom walk out To The Balcony And Has A Large Closet. Incredible Amenities With 24/hr Concierge, gym, pool table, indoor party room & outdoor spaces. Across The Street From The Mount Joy Station, close to Public Transit, Highway Schools, restaurants And Shopping.Locker & 1 parking included (id:60365)
3007 - 28 Interchange Way
Vaughan, Ontario
Festival - Tower D - Brand New Building (going through final construction stages) 500 sq feet - 1 Bedroom & 1 Full bathroom, Balcony facing East - Open concept kitchen living room, - ensuite laundry, stainless steel kitchen appliances included. Engineered hardwood floors, stone counter tops. (id:60365)
220 South Unionville Avenue
Markham, Ontario
Gorgeous freehold townhouse in high demand area with top ranked schools. 3 bds & 3 washrooms with open concepts. 9 ft ceiling on mail floor. Close to parks, supermarkets, go train, hwy 407 and future York university campus. (id:60365)
4798 16th Avenue
Markham, Ontario
Gorgeous 1883 sqf Freehold Townhouse in sought-after Berczy Community, plus about 600 sqf below grade. Stone frontage, fully renovated interior about four years ago. 9' ceiling height, embellishes with pot lights & specially chosen LED light fixtures. The SS kitchen appliance, a powerful rangehood, quartz counters through-out, including kitchen splash, walk out to multiple balconies, etc. everything together complete a stylish image of modern & sleek design! The den on the ground level can serve as the 4th bedroom. The Basement provides the 5th bedroom possibility. Plenty of space where your kids and family enjoy time together. 5-min walk to elementary school and 3-min drive to Pierre Elliott Trudeau HS, one of best high school provincially. (id:60365)
396 Curley Street
Georgina, Ontario
Welcome to the house of your dream in the historic Roches Point area of Keswick/Georgina. This residence offers 3+1 bedrooms, 3 bathroom, an office, kitchen, spacious living room with soaring vaulted ceiling, gas fireplace in an open concept, designed perfectly for family living and entertaining, with dining room walkout to the backyard deck, as custom built by A&T Homes. Nestled on a large premium and quiet lot with no neighbours in the backyard perfect to enjoy privacy, summer barbecues on the deck, unwind in the hardtop large gazebo and the relaxing peaceful environment that includes a custom-built open-door shed surrounded by plenty of flowers suitable for meditation or afternoon teas.Youll also find in the main floor, a bright office with a large south-facing window, a generous sized master bedroom with a spacious walk-in closet & a 5-Piece private ensuite bathroom, a large laundry room with washer/dryer machines, sink, closet and upper cabinets for plenty of storage and a 2-piece powder room. In the upper floor the house has 2 bedrooms with a shared 4-piece bathroom.Stunning Full finished Open Concept Basement, with a nice kitchenette, a beautiful spacious 4-piece washroom, Rec room, TV family room and a sizable bedroom. Ownership entitles the family access to exclusive private beach at 6 minutes walk from the house. Minutes drive to Clarendon Beach Park, Rayners Golf Park, North Gwillimbury Park, Orchard Beach Golf & Country Club and Eastbourne Golf Club and an easy commute to Toronto with only a 45 min. drive to Fairview Mall. (id:60365)
Lph07 - 181 Huron Street
Toronto, Ontario
Luxurious 1 Bedroom Plus Den Corner Unit Located In The Heart Of Downtown Toronto. Den Can Be Used As A Second Bedroom Or Office. Great Sized Balcony With Spectacular South Facing View Of The CN Tower And Toronto Skyline. Walk To U of T Campus, TTC, Chinatown, Restaurant, Etc (id:60365)

