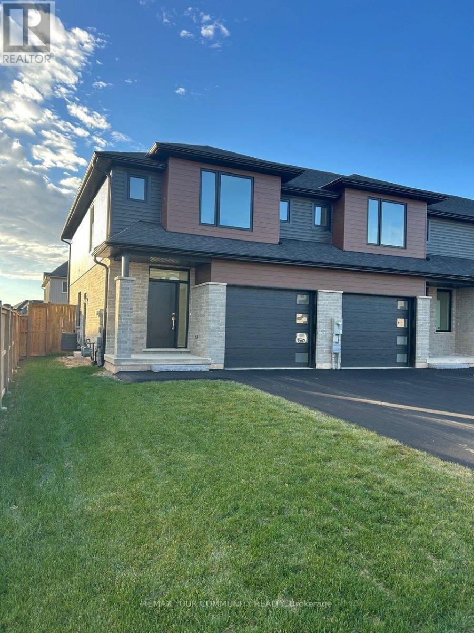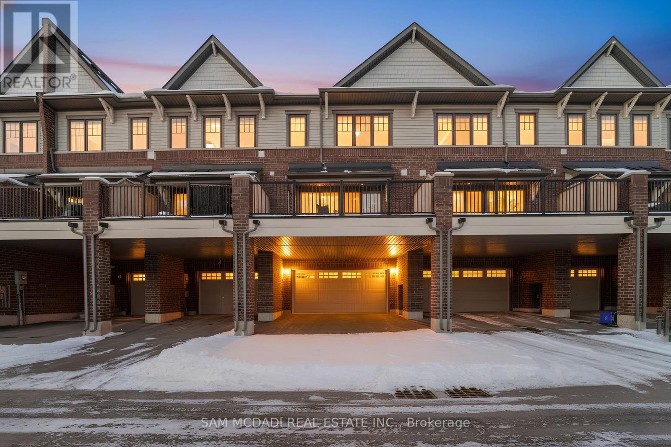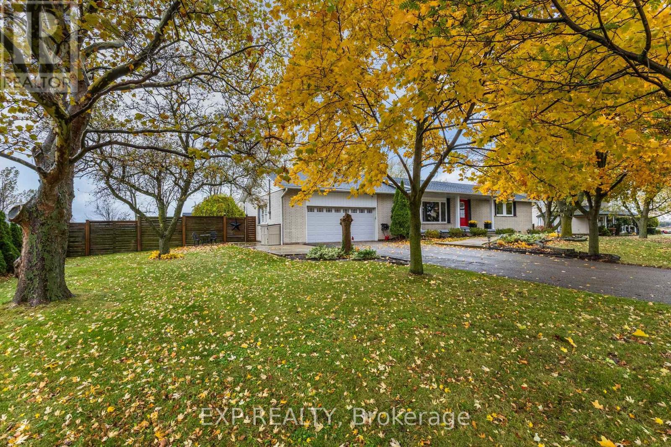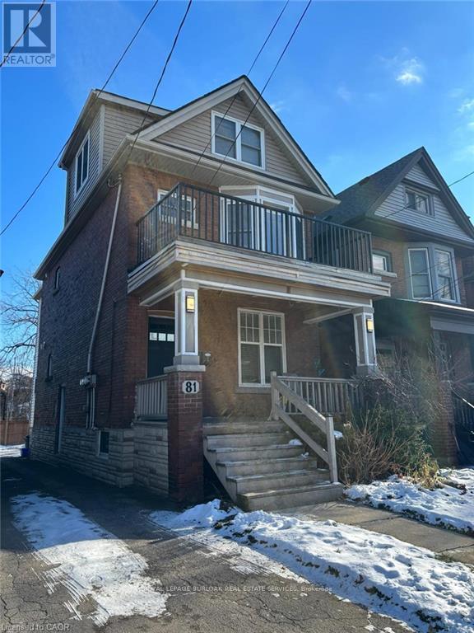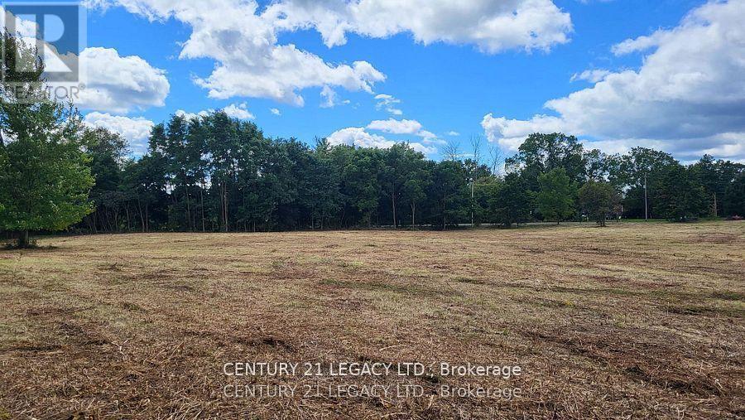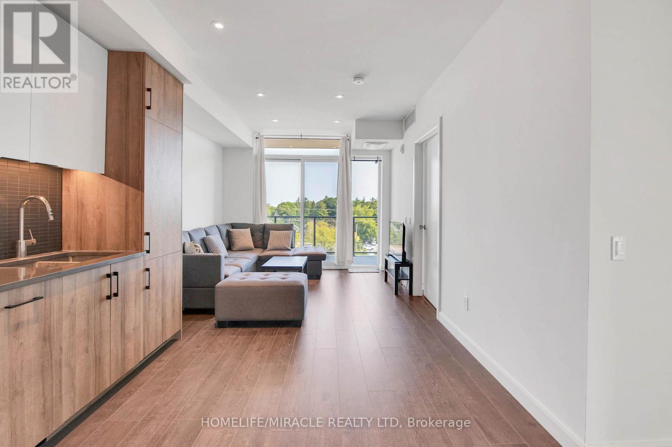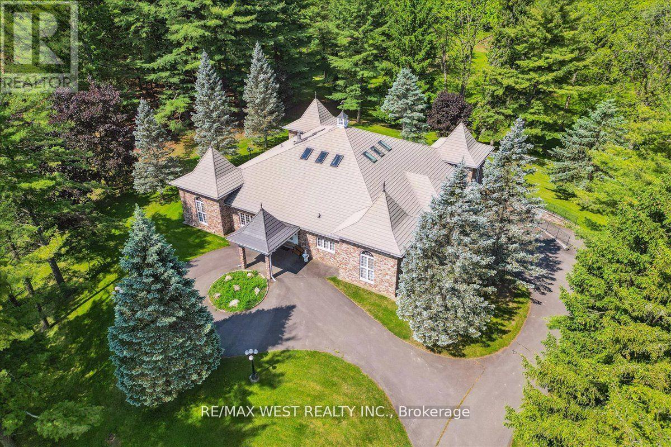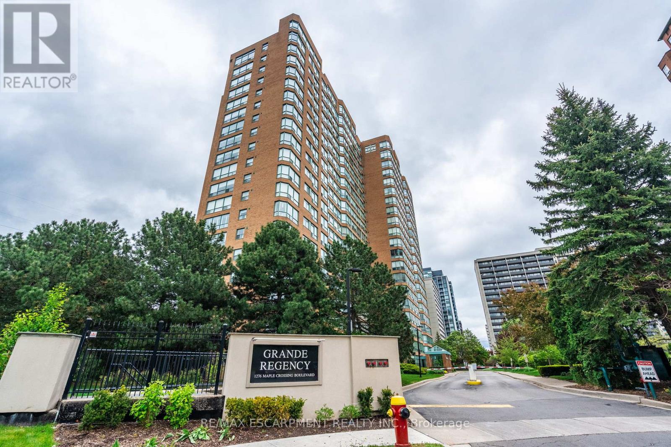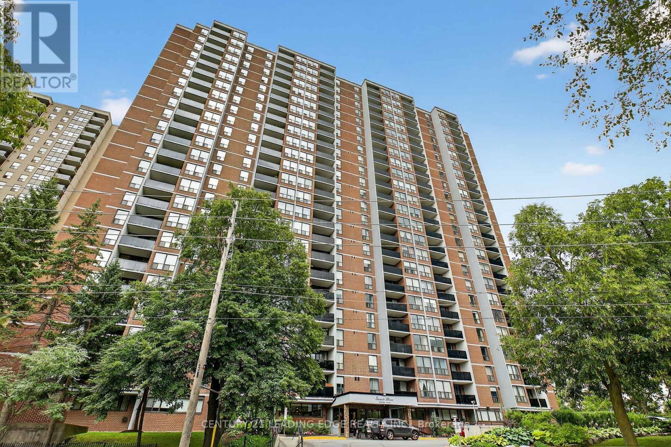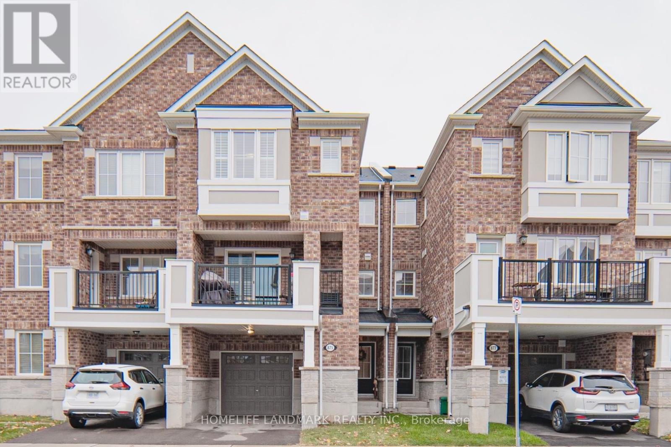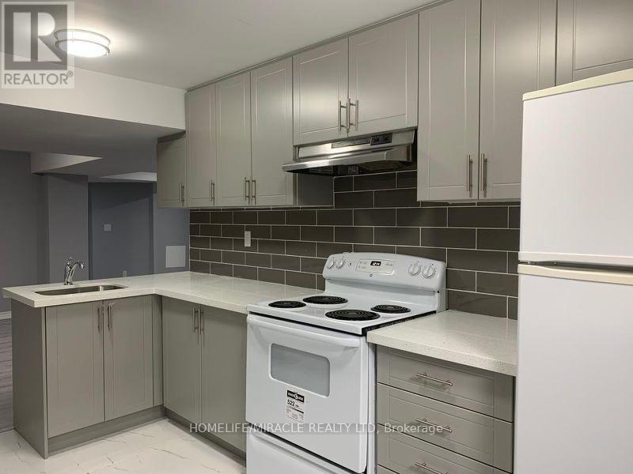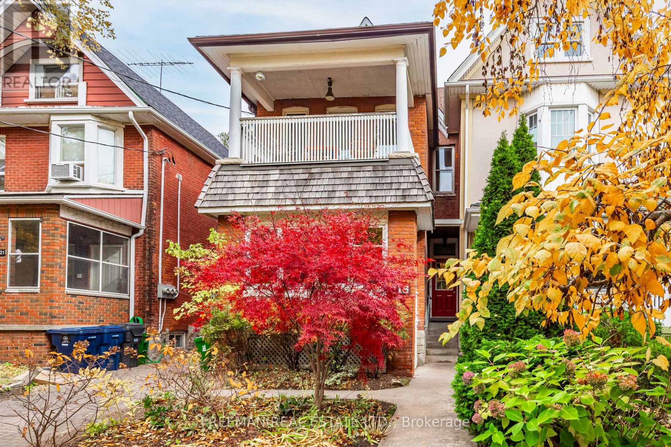7453 Matteo Drive
Niagara Falls, Ontario
Welcome to Forestview Estates in Niagara Falls! Stunning end-unit town home featuring 3 bedrooms and 3 bathrooms with 9-ft ceilings, wide-plank hardwood floors, and a bright open-concept main floor. Modern kitchen with quartz counter tops, centre island, ceiling-height cabinetry, pot lights, and upgraded appliances including double-door fridge and gas stove. Walk out to a private fenced backyard and deck. Enjoy the convenience of second-floor laundry and a bright primary retreat complete with a walk-in closet and a stylish ensuite featuring quartz counters and a glass-tiled shower. Two additional generously sized bedrooms and a third bathroom with double vanity, quartz counter top, and tub/shower insert complete the upper level. Ideally located close to schools, parks, shopping, and with quick highway access, this home combines modern finishes, functionality, and exceptional value in one of Niagara's most desirable communities. (id:60365)
13 - 185 Bedrock Drive
Hamilton, Ontario
Welcome to 185 Bedrock Dr #13, a 3-bedroom, 3-bathroom townhome that functions equally well as a smart investment or a comfortable family home. This property is an established and proven Airbnb revenue generator with an impressive track record of approximately $70K in annual income. With the furniture included, the exact setup that generated these returns is yours, making this a true turnkey opportunity set up for immediate cash flow. Located in the desirable Stoney Creek Mountain community and ideal for investors, owner-occupiers, or those seeking passive rental income. The ground level features a functional foyer and a dedicated office or flexible space, well suited for remote work or guest accommodations. The main living level offers an open-concept kitchen and dining area filled with natural light and direct access to a private balcony. The kitchen is equipped with stainless steel appliances, gleaming countertops, and a centre island, combining practicality with modern style. The adjacent living area is bright and airy, with multiple windows enhancing the open feel. The upper level includes a spacious primary suite with a 3-piece ensuite and walk-in closet, along with two additional well-proportioned bedrooms. Convenient upper-level laundry adds everyday efficiency. Located minutes from the QEW for easy commuting, with Eastgate Square shopping nearby. Close to schools, parks, downtown Hamilton, Stoney Creek waterfront trails, and Fifty Point Conservation Area. Whether you're seeking investment income, a first home, or low-maintenance living, this property delivers. Features include modern finishes, generous storage, ample parking, and a prime location. (id:60365)
2116 Binbrook Road E
Hamilton, Ontario
Welcome to 2116 Binbrook Road! Experience the perfect blend of country charm and modern living in this beautifully updated all-brick bungalow, nestled on a spacious 3/4-acre lot with no neighbours in front or behind - offering peace, privacy, and picturesque views. This 3+1 bedroom, 2-bathroom home has been completely updated from top to bottom. The main floor renovation (2015) showcases gorgeous hardwood floors, an open-concept living, dining, and kitchen area, and plenty of natural light throughout. The fully finished basement (2020) extends your living space with a second kitchen, recreation room, extra bedroom, and modern finishes - perfect for family gatherings or an in-law setup. Step outside to your backyard oasis, featuring a 20x40 in-ground heated saltwater pool, a massive 900 sq. ft. deck (2020), and a new shed (2025) - perfect for storage or a workshop. The property also includes a new roof (2025), updated septic system (2015), and a double-car garage plus half bay. The extra-long driveway fits up to 10 cars - ideal for family and guests. Enjoy true country living just 2 minutes from town and 10 minutes to the highway, giving you the best of both worlds - quiet rural life with quick access to all amenities. Too many upgrades to list - this property truly has it all! Don't miss your chance to own a piece of country paradise just minutes from the heart of Binbrook. (id:60365)
1 - 81 Gage Avenue S
Hamilton, Ontario
Located in the Crown Point neighbourhood and mere steps to Hamilton's historic Gage Park, this nicely updated unit boasts open concept kitchen/living room, great lighting, large windows ,luxury vinyl floors, stone countertops, stainless steel appliances (fridge & stove), Main floor bedroom with ample closet space, tiled 3 piece bathroom, rear deck and bonus front porch space. Close to many great amenities, with a Walking Score of 90, 81 Gage Ave South is walking distance to Gage Park, Hamilton Stadium - home to the Hamilton Tiger Cats and FC Forge professional Sports Teams, Ottawa St N shopping and restaurant district, recreation centers, schools, St. Peter's Hospital, convenience stores, McDonalds, Pizza Pizza, Hamilton Children's museum, escarpment rail trail, and much more for you to discover. No smoking, No pets. Central Air, Heat, Hydro, Internet, Laundry and Parking are an additional Flat Fee of$150.00/mth (id:60365)
1278 Hwy 5 W
Hamilton, Ontario
Major Price Improvement - Now $999,000 (Previously $1.275M)! Outstanding opportunity to own a prime 8.23-acre corner lot at the high-traffic intersection of Hwy 5 & Hwy 8. Zoned A2, offering a wide range of permitted uses including (but not limited to): Single Detached Dwelling, Residential Care Facility, Veterinary Services (Farm Animals), Kennel, Nursery, Home Industry, Agricultural Operations, Abattoir, Agricultural Processing, and Farm Product Supply. Development-Ready: Brand new drilled water well, Environmental Phase 1 completed, Hydrogeological and archaeological studies completed. Natural gas available at the lot line. Everything is in place to start building immediately (subject to zoning allowances). All completed studies and reports are included in the sale. Buyers and their agents are encouraged to perform their own due diligence regarding permitted uses and development regulations. Contact the City of Hamilton Zoning Department for full A2 zoning details. (id:60365)
401 - 741 King Street W
Kitchener, Ontario
Unit 401 at 741 King St West is a stylish urban lifestyle nestled in the heart of downtown Kitchener and uptown waterloo ! This condo features 2 bedrooms and 1 bathroom, includes huge balcony facing king st w and offers privacy with no neighbors facing the living area, bedrooms and balcony. This unit includes a surface parking space and a storage locker. Offers walking distance to amenities like LRT, Grand River hospital, King Edward School and grocery stores. Convenient access to Google , KPMG , Sun Life Financial, Victoria Park and Go station. This one year old condo offers a harmonious blend of contemporary comfort and practicality. (id:60365)
1630 Pelham Street
Pelham, Ontario
Welcome to Picturesque Fonthill; 16 Secluded Tranquil Acres to enjoy your Peace and Serenity. Nestled On A Quiet Stretch of the Street, yet minutes away from All The Town's Amenities and the World-Class Attractions of Niagara On The Lake. This location is central to the Niagara Peninsula with short drives to St Catherines, Welland, Niagara Falls, and close proximity to schools, shopping, golf courses, wineries, hiking and cycling trails. A Lifestyle which suits those that appreciate the natural surroundings, with the convenience of a mere walk into the charming core of Fonthill. Explore nearby Wineries as your Neighbours & Niagara on the Lake with its charming shops, beautiful Perks and blooming Gardens. This one of a kind custom built bungalow, with its grand elegance, boasts over 5000 sq ft of Living space. The main level rooms share a tremendous amount of Natural Light and the views of the lush green surrounding grounds. The 2 car attached garage has direct access to the main level for convenience and functionality. The Lower Level is an entertainer's delight with a full kitchen, living, dining, and entertainment spaces with natural stone Fireplace, Sauna, and Hot Tub. A Laundry room on both levels, as well as a 4 car lower garage, add to this already stellar home. This home is extremely well cared for with an attention to maintenance. Metal Roof, 400 Amp Service, vertical heat exchangers for high efficiency and cost effectiveness. This lovely property is spectacular through each season and awaits your personal touches! (id:60365)
1203 - 1276 Maple Crossing Boulevard
Burlington, Ontario
Welcome to an exceptional opportunity to own a beautifully appointed two-bedroom + den, two-bathroom suite in one of Burlington's most prestigious addresses. Set in Burlington's vibrant south core, residents enjoy unparalleled access to the lakefront, scenic parks, fine dining, boutique shopping and top-tier healthcare at nearby Joseph Brant Hospital - all just minutes from your door. Spanning approximately 1,130 square feet, this thoughtfully designed residence offers refined living with a seamless blend of comfort and sophistication. The spacious primary suite features a private four-piece ensuite, while the expansive open-concept living and dining areas provide an ideal setting for entertaining. The stylish eat-in kitchen is enhanced by granite countertops and a charming dinette - ideal for enjoying your morning coffee with panoramic views. Freshly painted and finished with engineered wood flooring throughout, the suite is bathed in natural light and showcases breathtaking views of the Bay and the Escarpment, creating a truly exceptional, elevated living experience. The Grande Regency is an meticulously maintained, smoke-free and pet-free building known for its discreet luxury and first-class amenities, including: 24-hour concierge and security, outdoor pool and sun deck, tennis and racquetball courts, state-of-the-art fitness Centre, sauna and private library, rooftop terrace with BBQ lounge and stylish party room and well-appointed guest suites. All-inclusive condo fees cover utilities, high-speed internet, cable and one underground parking space - delivering effortless convenience in a building celebrated for its exceptional service and lifestyle. RSA. (id:60365)
1802 - 85 Emmett Avenue
Toronto, Ontario
Stunning Skyline Views | Spacious Layout | Move-In Ready! Welcome to Unit 1802 at 85 Emmett Avenue -- a bright and beautifully maintained 3-bedroom, 1- den/office room, 2-bath corner suite offering about 1,300 sq ft of living space in a well- managed, amenity-rich building. Soak in panoramic city and river views from your oversized balcony, perfect for morning coffee or evening sunsets. The spacious living and dining areas are ideal for entertaining, while the kitchen features ample storage. Generously sized bedrooms with large closets, including a primary with ensuite and walk-in. One parking spot, one locker room and access to building amenities including a gym, sauna, party room, outdoor pool and more. Minutes to future Eglinton LRT, TTC, parks, schools, golf course, and highways. A fantastic opportunity for first-time buyers, families, or investors! (id:60365)
875 Cactus Point
Milton, Ontario
Beautiful townhome featuring 3 bedroom and 3 washrooms. Great Location! Enjoy a spacious open concept living space with the modern flooring to the magazine-worthy kitchen, breakfast, family room and loft connected to a marvelous and elegant private balcony - perfect for dining and outdoor overlooking the street view. Built-In Microwave & Range. Under-mount Cabinet Lighting. Smart Thermostat, Tank-Less Water Heater. S/S appliances and B/I microwave to save counter space, an oversized garage with an Inside entry. Just Minutes To Shopping, Groceries, Montessori, Schools, Parks, Trail, Public Transit, Milton Go, Hwy 401 & 407. (id:60365)
Bsmt - 19 Muscovy Drive
Brampton, Ontario
Absolutely Stunning Legal Basement Apartment in a Fully Detached Home! Spacious 2-Bedroom Unit with Separate Entrance and Thoughtful Layout. Features an Open Concept Specious Living Room, Upgraded Kitchen with Granite Countertops, and Large Windows Offering Natural Light. Conveniently Located Steps to Mount Pleasant GO Station, Library, Parks, Grocery Stores, and Brampton Transit Terminal. Ideal for family or Individual Professionals. Available for Immediate Possession. Tenant Responsible for 30% of Utilities. Includes 2 Parking Spaces. (id:60365)
115 Mavety Street
Toronto, Ontario
Welcome to 115 Mavety St. This impressive 2.5 storey legally registered multi-unit home, with incredibly rare private driveway & detached 2 car garage, offers unmatched ownership versatility attracting investors, multi generational buyers, and those looking to live for free with added income! Property has been made VACANT for sale purposes! NO TENANTS!!! Simple to rent with impressive proven gross rent over $128,000/year. Opportunity to easily increase to over $144,000/year (add another unit in lowered basement) and instantly raise your cap rate to an unheard almost 7%! Choose one of the renovated units to call your new home and literally live for FREE! bigger than it looks, has to be seen to be fully appreciated! Currently separated into 4 units, all with private exterior spaces, additional storage and on site coin laundry! Add more value by finishing the already lowered basement with private side entrance into another self contained unit. Thoughtfully renovated throughout incorporating bright and spacious interior living spaces with new open concept kitchens and designer bathrooms. Benefit from the extensive mechanical upgrades including 4 separate hydro meters, upgraded copper wiring (200-amp service), upgraded plumbing, 3/4 copper intake, multi zone heat control, upgraded windows, newer roof and more! No additional work needed! Amazing lot widening to 30ft with incredibly rare private driveway (easy parking for 6-8 cars) and detached garage offering future garden suite potential. Perfectly located on a quiet tree lined street in Toronto's coveted West End steps to The Junction, High Park, Bloor West Village & Roncesvalles. Ideal access to Keele Station, Public Transit, Top Ranked schools, boutique shops, delicious restaurants/cafes, beautiful parks and the cities best waling trails. West End Toronto living at its absolute finest! This property is priced to sell! (id:60365)

